

jimuzu
-
Content Count
38 -
Joined
-
Last visited
Posts posted by jimuzu
-
-
Hi, i need to do re-tiling for my existing living room . The area is about 400 sq ft. Can you kindly quote me ,please.
-
Not sure how extensively you want to reno - is a new place right?
Can consider to:
- knock down half the wall with stove and install clear glass (height dependent on whether you hv hood and upper cabinets) - something like the glass between my kitchen and study.
- knock down the fridge wall, install a small bar counter/ island and shift the fridge outside like a dry kitchen/bfast nook concept.
- use the balcony as dining area as suggested by other RT folks. But rem to install a ceiling fan in the balcony to keep cool.
So with the above the living room shd look more spacious.
Else if you really want to keep dining indoors, try installing booth dining instead? Saves space... One side of booth seat against wall n the other booth seat you can keep empty or put bookshelves or storage.
Kitchen seems a bit small... Alternatively after you move the fridge out, instead of knocking down that wall retain n build up a tall cabinet for storage n kitchen equipment. Glass door for kitchen?
Thanks for the suggestion. thinking of knocking down the wall on the fridge side, but it will look odd as the stove side wall stand alone
-
Hi there! Yours seems like a condo yeah? How many people will stay here? If yours is a small family, can consider round dining table with custom made curved dining bench against the wall. Or perhaps you could hack the wall between dining table and kitchen to accommodate island cum dining table, then push the yard further into the existing WC?
Yes, it is. my family has 3 members
-
Mybe you can do what i did, since i had a similar problem. Make the kitchen open concept and incorporate a kitchen island in it. Hopefully the island can sit 2 to 4 people. Then you can have a bigger dining table in the balcony?
Yes, thinking of knocking the walls off and make a Island. But won't it be odd if wall that house the stove is still on?
-
Hello! Where's ur new place?
The balcony is huge, suggest u bring yr dining table out and put either glass invisible collapsible doors or at least good blinds to block agst elements that way u can have a bigger living room.
it is in pasir ris.Thought of bringing the dining table to the balcony. Glass door would be dangerous if got kids , right? Although it surely look nice and spacious
-
-
Any kind souls recommend me any good curtain maker and glass door contractor?
-
Anyone got any contact for repairing of laminated flooring,I forgot to close the window last night, rain water got on to my flooring, the whole laminated flooring pop up. very very ulgy!!! any kind soul can help to advice on any contact that you have?
-
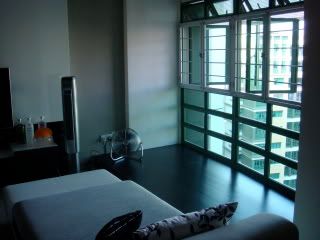
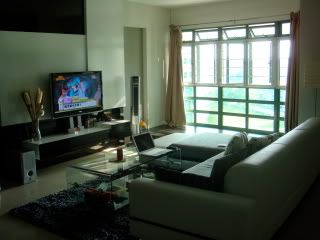
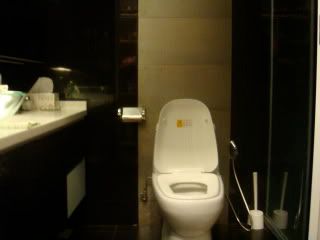
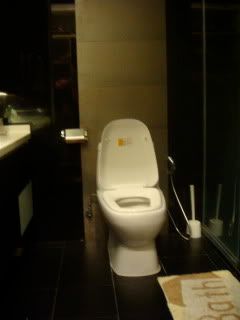
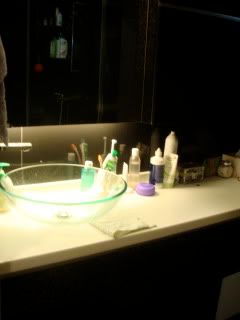
More photos of my standard house
-
Jimuzu, so long then u update your blog huh, staying there for how long oredi? take more more pics leh, show us more of your beautiful homeNot beautiful la, Normal standard home
-
I think I read in his/her previous reply that the flat is somewhere ard the BTO area?I live admiralty 600 plus, haha. U ? I will upload more photos la, really busy with work ar, have not been updating the blog
-
-
Hi!! Anyone has any contact with contractor or firm which deal with installation and repairing of glass door. Mine is not very well done and need to do some adjustment on it. Thanks in advance
-
Hi !! anyone know of any contractor or firm which deal with installation and repairing of glass door for my kitchen,mine is really hazardous now as the contractor never do it properly. Thanks in advance
-
Here are some of the 3D design by my ID (Winnie).
Living room/ Dinning area


MBR
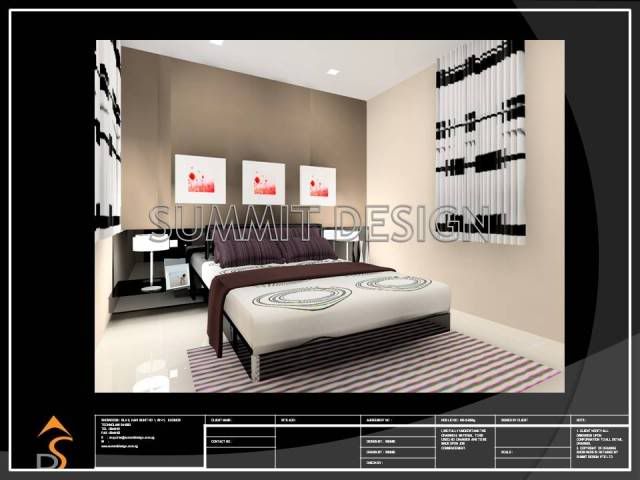
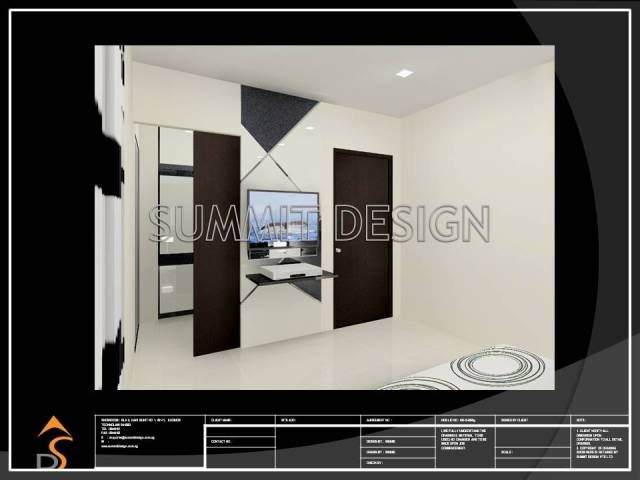
Toilet
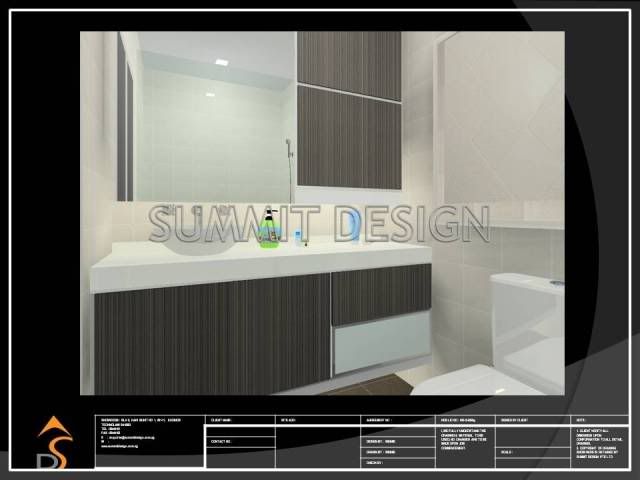
Please feel free to give me comments , thanks
Congrats jimuzu! Your house exactly the same as my current house in wdlands...too bad i m moving out end of the month le... going to miss this place!! did u pay a high COV for this flat? The condition is so good so much better than mine! heehee...My blk @ 687A!Hahaha, my blk at 687B. I paid COV 13K la
Hi jimuzu, your sofa look very nice. Mind share the cost and the place that you bought it? Thanks alot.I brought at Expo rd show at $1450 , it is huge la
-
Thanks for all ur comments. I am doing feature wall for living room and MBR. Two toilets are overhauling,as i believe toilet very important for a house
WAHHH what are you going to reno?? I think it's very nice.. move-in condition ah! Congrats on the beautiful house!!Hi pinkpetter, I spent large portion of the reno on toilets, as it is the portion which i feel that might not match the modern look theme. I changed all the doors, all to veneer doors, and change the toilet doors, install kitchen glass door, raised platform near the full length window, feature wall in MBR and living room, overlay laminated flooring for all room, errect divider for dinning area, overhaul the toilets ( install light box)................
I can consider myself touching up all the loose end which the previous owner has not done to make the whole house looks really nice la. Aiya, I am afraid so much money on reno, the final might not be impressive, hehehe
-
The first day of reno will be on 16 March, tentative completion date 24 April. I have post some of the original state of the resale flat
Original look of my living room
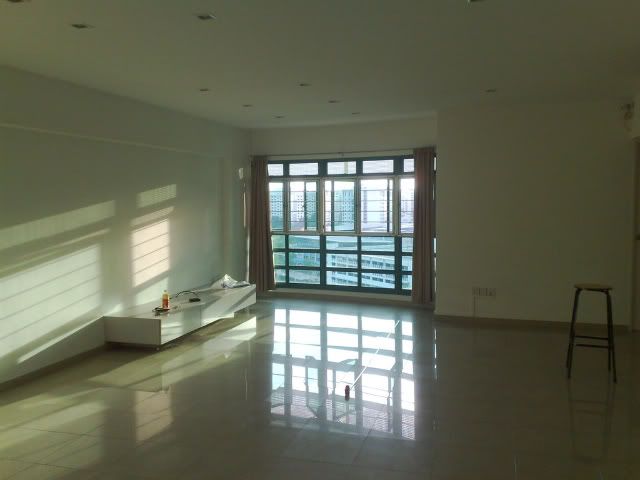
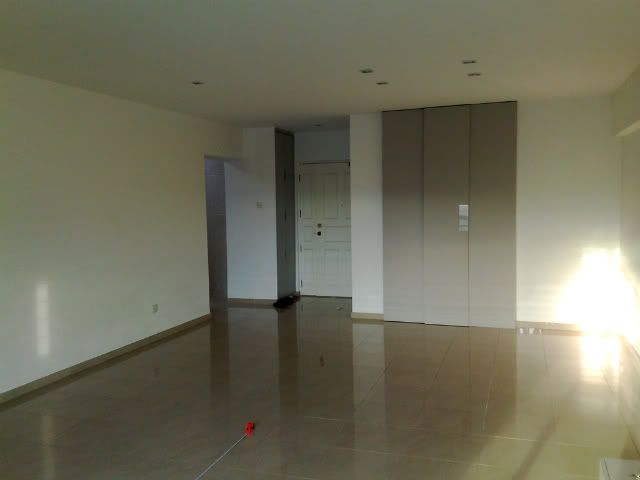
Original look of my Kitchen
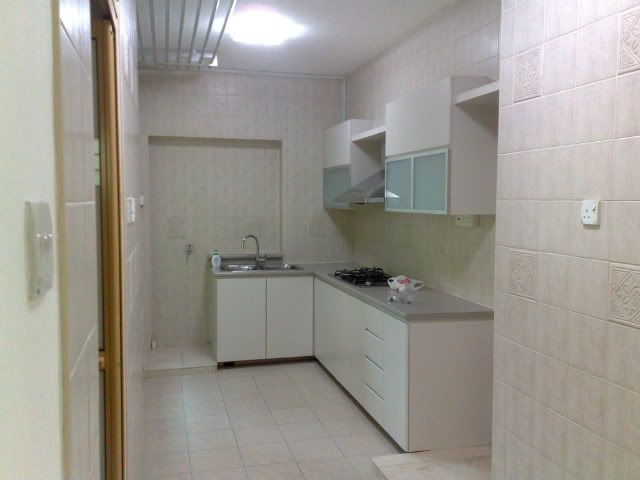
Original look of MBR
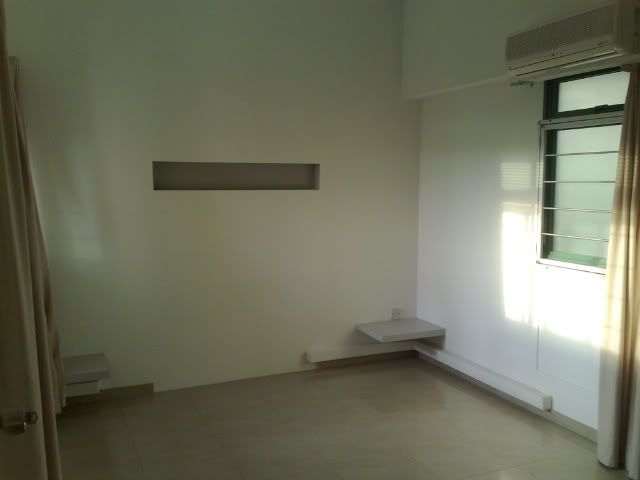
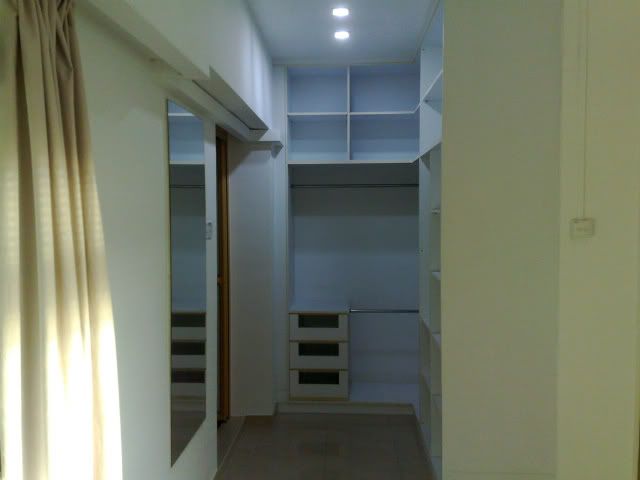
These are some of the furniture that i have brought
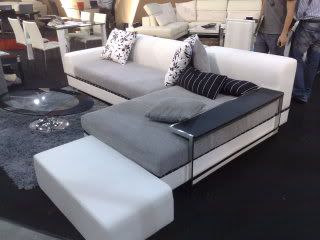
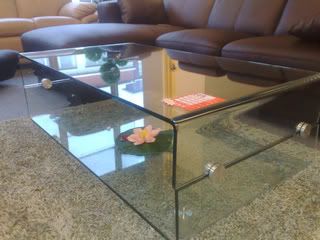
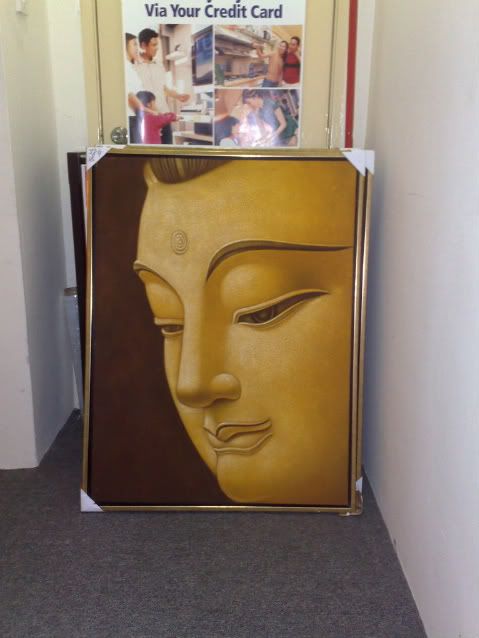
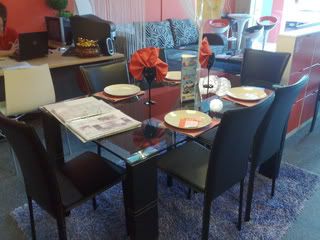
I will post some of 3D designs of my house and all of you can see what i do with minimal budget
-
5 room flat in Woodlands with minimum budget set to impress "IF" ID perform
Below is my flat layout

ID: Summit Pte Ltd
Designer: Winnie Lim
Budget:???? as minimal as possible
-
anyone care to advice me, $7 per sq ft to do up the tiling work in my bathroom, do u think it is reasonable ? Hacking job will cost a lump sum of 900 dollar. Please advice?
-
can pm the full address?I’m thinking to go there seeseelooklook too.
If got map better still…

The add is 61,63, Jalan Indah 16/12 Taman Bukit Indah 81200 Johor Bahr Tel:072364688
-
If you are thinking of engaging any ID, please don't engage ****** pte Ltd or Chevron Design or else you will regret it. Please go and read about them in the forum, tons of negative comments and complaints about them and their work. Worst thing they collect money before all jobs are completed and thereafter you will not be able to find them.Best is to have your own design and asked the contractor to do for you. Outsource to many of them and can get direct price which will help you to save a lot and money worth. If one play you out, your house will not be hold up by them and you can still proceed on and you will not lose your hard earned money. Remmember anything goes wrong between you and the ID, the law always protect the ID not you.
Thanks for ur advice, Kevin. Who is the ID person In-charge, just in case they change company name. PM the person in-charge , what to look out for this kind of ID home.
-
wow.. can you really risk with it.. but gd luck. update the furniture shop in JB.. where, i might want to cross over the borders to look look see seeOk, i went to the furniture area in malaysia to have another look today. It is at Bukit Indah, there are couples of shop over there selling furniture, i mean designer furniture.
-
All these I already work out with the seller already, it is a reputable company in malaysia. The most important is the price I paid is 2 ,3 times lower than in singapore. So the risk in fact commensurate with lower price that i pay, hahhaah. Everything is based on calculated risk,hahaha
-
haha, the air con was installed at the right side of the wall

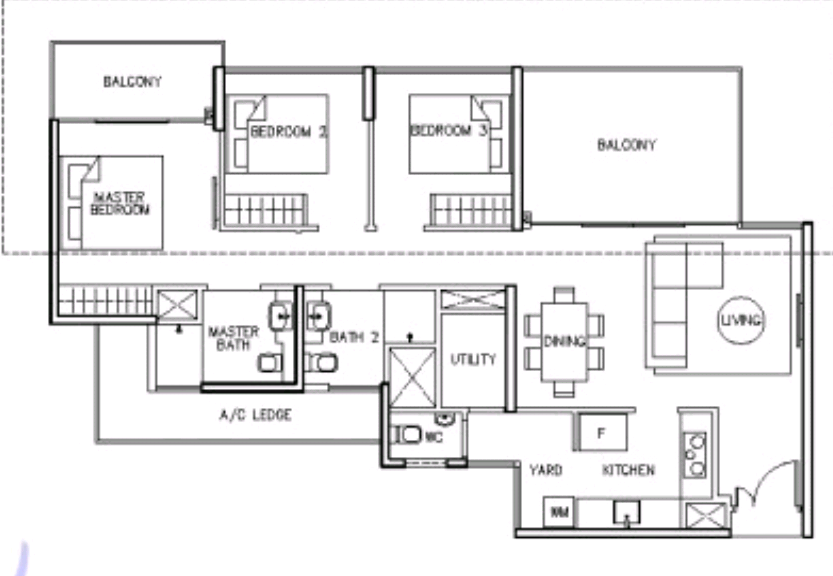
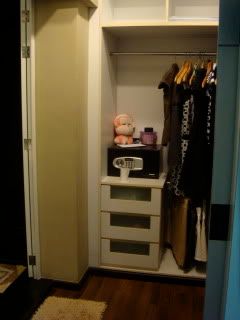
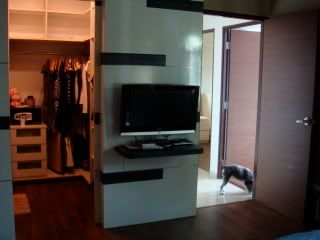
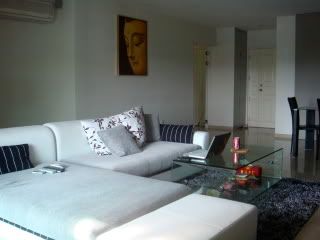
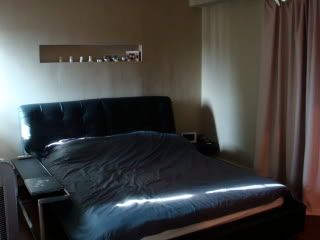

Any Electrician To Recommend?
in Plumbing & Electrical Works
Posted
Can someone please PM me or email me for Mr. Quek, Mr. Ong and Mr. Keong contact?
my email:
jimuzu@hotmail.com
Many many thanks!!