-
Content Count
1,697 -
Joined
-
Last visited
-
Days Won
18
Posts posted by Tiler Seng
-
-
Hi Everyone
-
Hi Guys, Long Time No see, because of covid pandemic, almost forgotten about being Tiler Seng 😎
I am well, still busy with renovation work, is harder to make arrangement now due to short of manpower, that makes me more busy
Material cost and labour all went up up up $$$$$, all please work hard if you need renovation work now.
You may PM me for pricing if you needed
-
On 7/23/2021 at 9:13 AM, grusky said:Hello, what is the estimated cost for this kind of bomb shelter door shoe rack?
if base on 7ft length is about $2440 with shoe shelves behind door
-
The Couple which are now my FB friends contacted me last Dec 2019, commenced reno work on Feb 2021, such a long waiting time.My mission to create a cozy home for this family of four, cost saving and good workmanship, they have done their shopping and have confirmed vinyl floor and aircon system with others, we assist to coordinate and monitor their works.The shoe cabinet and doors that goes around and hide bomb shelter door, a little sofa seat on the wall with a curved shape pattern,Full set of kitchen cabinet with glass door so they can cook and watch over the children.MBR has a L shape wardrobe and Vanity Mirror basin cabinet. -
The Couple which are now my FB friends contacted me last Dec 2019, commenced reno work on Feb 2021, such a long waiting time.My mission to create a cozy home for this family of four, cost saving and good workmanship, they have done their shopping and have confirmed vinyl floor and aircon system with others, we assist to coordinate and monitor their works.The shoe cabinet and doors that goes around and hide bomb shelter door, a little sofa seat on the wall with a curved shape pattern,Full set of kitchen cabinet with glass door so they can cook and watch over the children.MBR has a L shape wardrobe and Vanity Mirror basin cabinet. -
We have been working on this new project for ESTHE CLINIC new outlet at MyVillage Serangoon Garden,
We have source for shop space when owner were not in SG, space planning, design idea, and finally time for renovation.
it took us two months on this project, and luckily all of our sub-con are very helpful even with covid time.
The bigger challenge is Facade at main entrance, we have to deal with white glass and along with black metal trimming, Curved timber trimming on LED Signage/ Logos.
Interior are wood feel and matt white laminate finish.
I would say this is a very successful project, even without the owner around as they are stacked in France.
They are now looking to set up a new shop in Paris and i wouldn't be able to help much, while i promised them i will supply my drawings and carpentry work from SG 😎
-
On 4/30/2021 at 7:51 PM, Chris Jackson said:Do you guys got a blog site? Interesting!
This is our blog site already

-
-
-
-
-
-
-
-
-
The 3rd Son wish to have a luxury look in his room, a headboard design was being proposed, a long storage cabinet along the wall, and his study cum gaming table.
i was puzzling for a suitable design for this room, because the initial idea was not up to standard.
A Black colour flooring has inspired me to change the whole design feel, the original parquet floor has proposed to vanish it to Black, and it looks premium, he wanted a display opening, so a black wooden background is in placed, and it makes me changed the whole entire feature wall colour to same black wood feel finish, integrate with Gold brass trimming vertically, with a long hanging side table lamp.
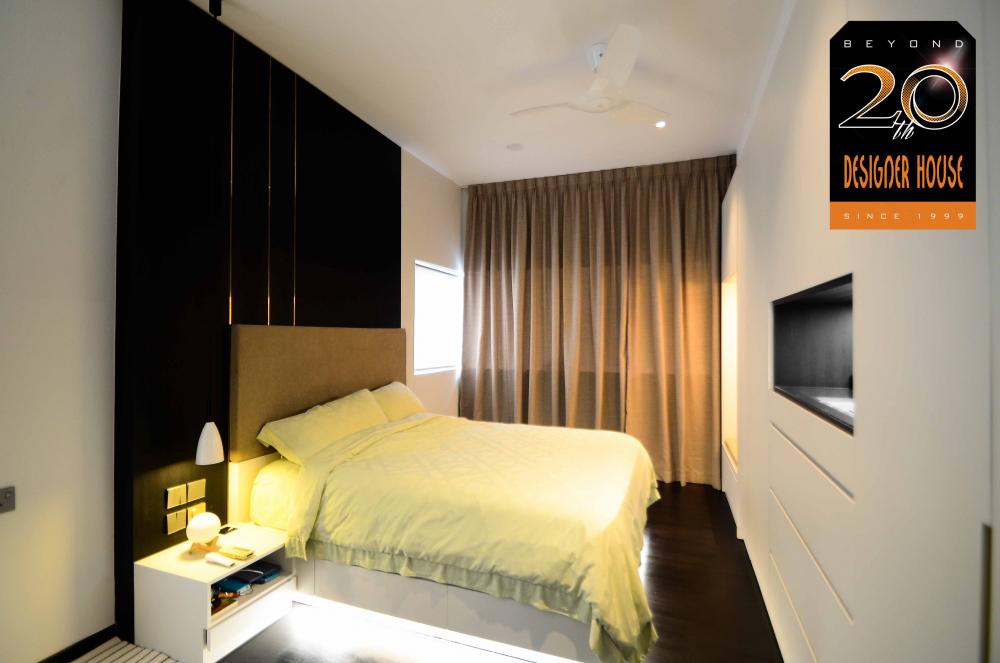
-
-
-
-
The 3rd Son wish to have a luxury look in his room, a headboard design was being proposed, a long storage cabinet along the wall, and his study cum gaming table.
i was puzzling for a suitable design for this room, because the initial idea was not up to standard.
A Black colour flooring has inspired me to change the whole design feel, the original parquet floor has proposed to vanish it to Black, and it looks premium, he wanted a display opening, so a black wooden background is in placed, and it makes me changed the whole entire feature wall colour to same black wood feel finish, integrate with Gold brass trimming vertically, with a long hanging side table lamp.
-
-
My ex-Boss's have 3 boys, the 2nd and 3rd brothers decided to redo their Bedrooms.
Design were discussed before Covid19 and only commence right after.
2nd Brother is studying in england and we start this room first when he is away.
He want his room to be Rustic feel, a Relaxing window ledge, and a large room area for his friend to seat around on the floor,
we have selected wall paper for the walls, and i found cement plastering from Wall Hub which is much natural than that.
A window ledge is created, with a large storage carpentry under it, a cushion seater and headboard, the pelmet design was added on after browsing with idea, the original floor was wood parquet, we overlaid it with cement look vinyl floor for a cleaner floor surface for his friends visit.
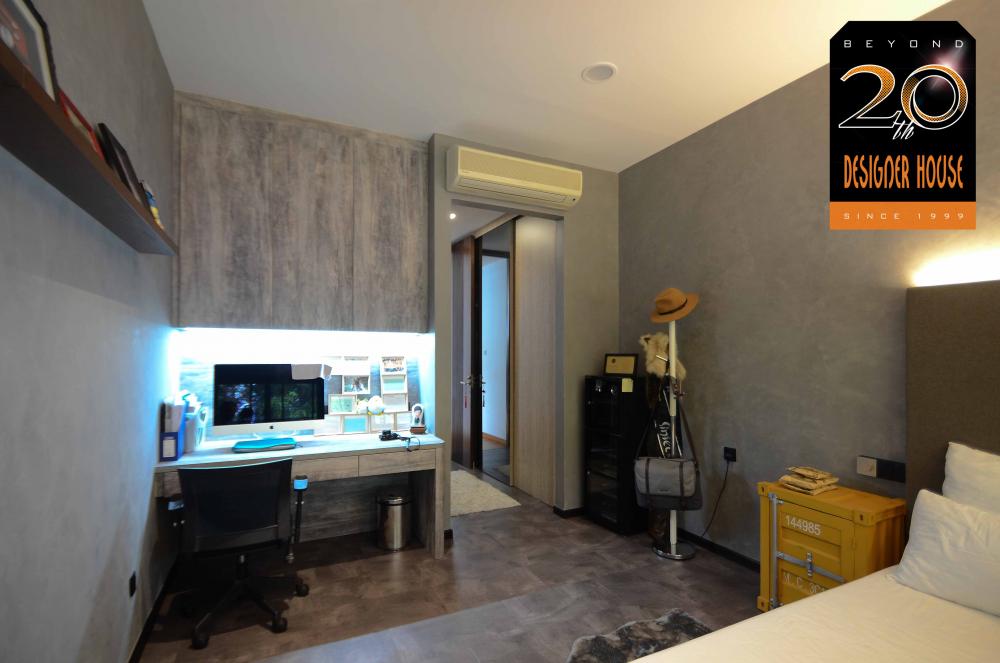
-
-
My ex-Boss's have 3 boys, the 2nd and 3rd brothers decided to redo their Bedrooms.
Design were discussed before Covid19 and only commence right after.
2nd Brother is studying in england and we start this room first when he is away.
He want his room to be Rustic feel, a Relaxing window ledge, and a large room area for his friend to seat around on the floor,
we have selected wall paper for the walls, and i found cement plastering from Wall Hub which is much natural than that.
A window ledge is created, with a large storage carpentry under it, a cushion seater and headboard, the pelmet design was added on after browsing with idea, the original floor was wood parquet, we overlaid it with cement look vinyl floor for a cleaner floor surface for his friends visit.


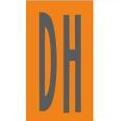
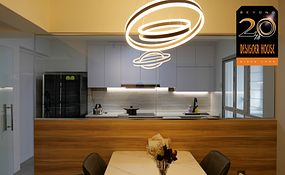
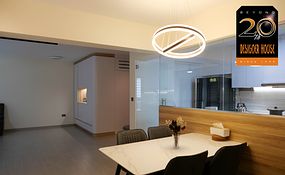
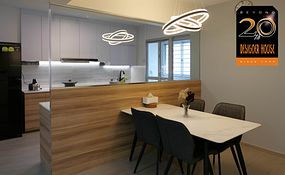
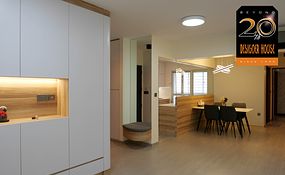
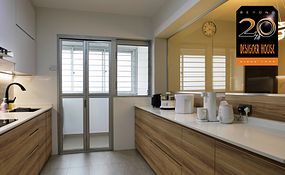
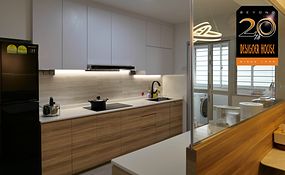
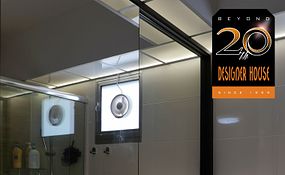
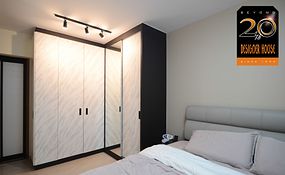
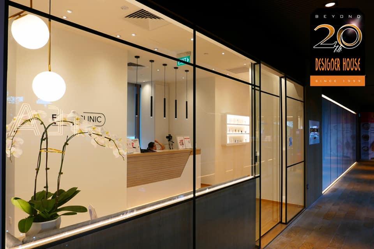
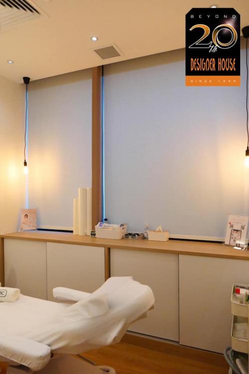



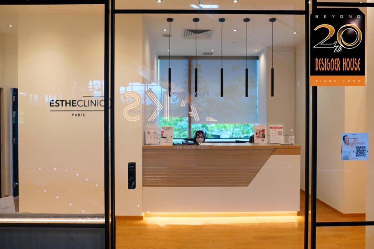

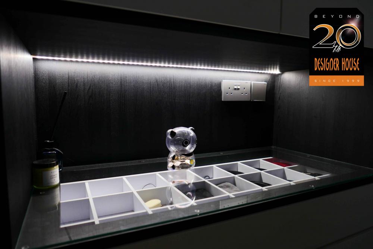
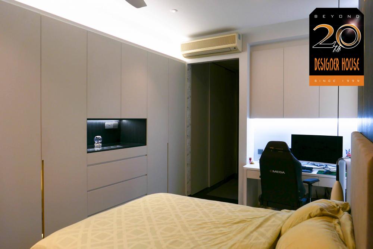
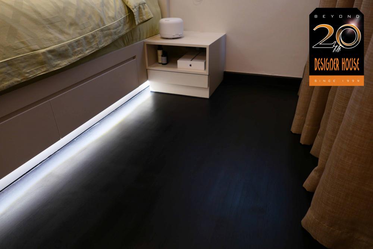
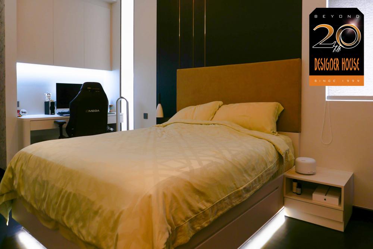
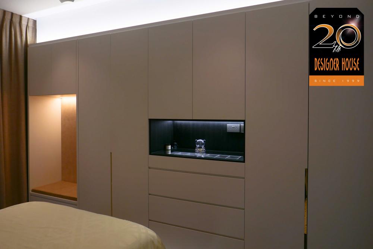
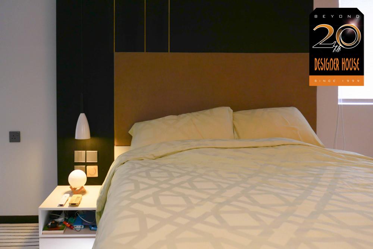
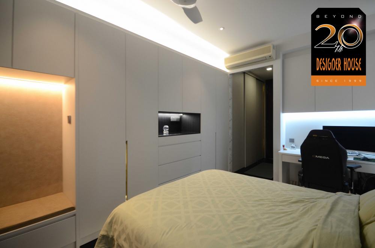
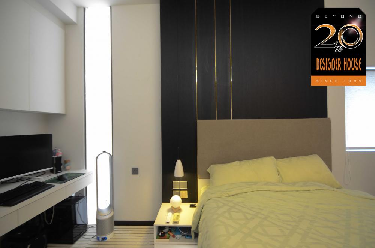
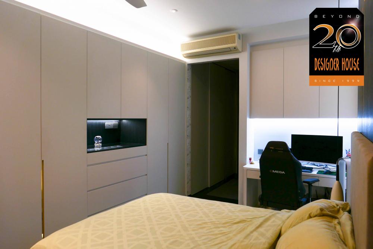
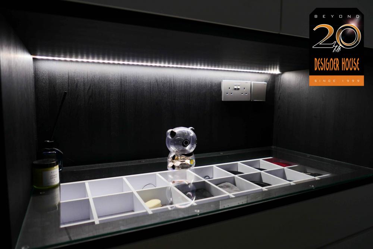
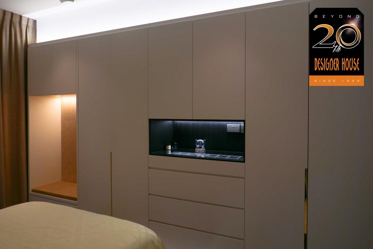
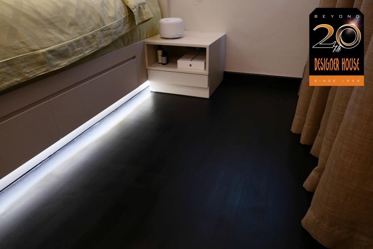
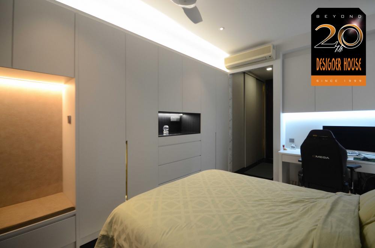
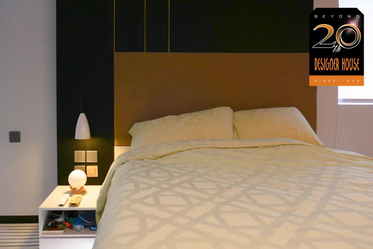
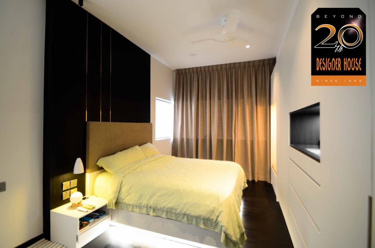
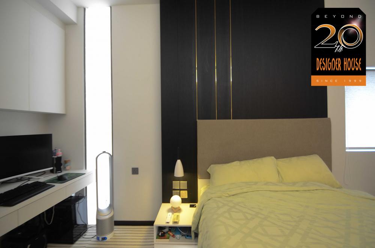
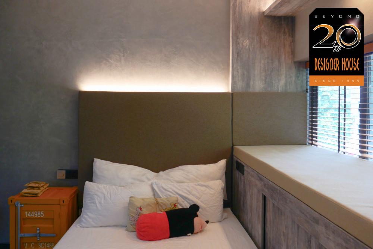
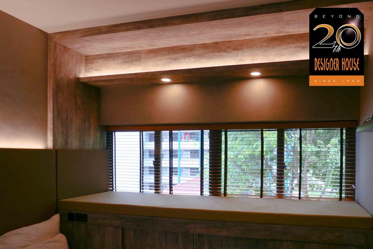
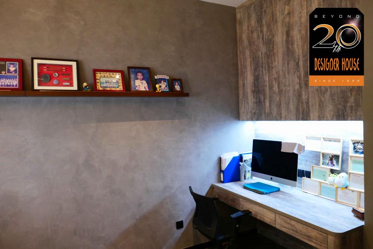
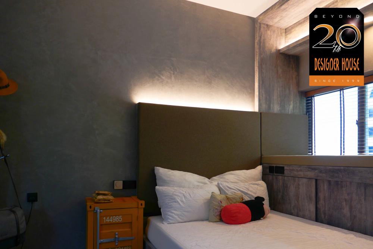
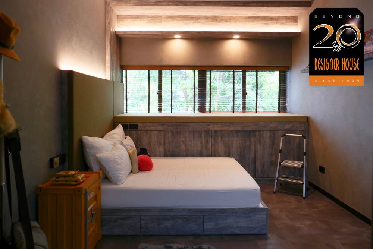
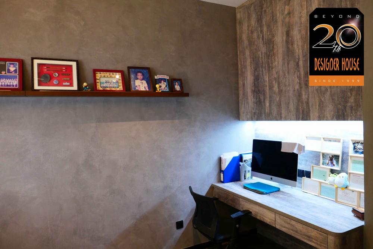
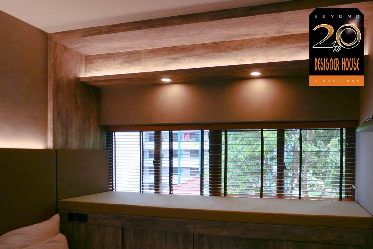
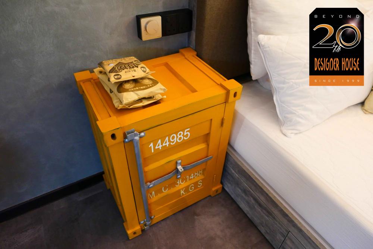
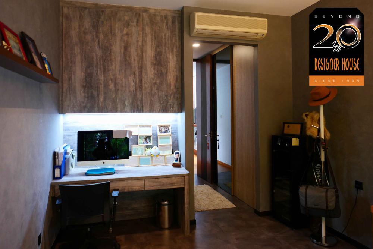
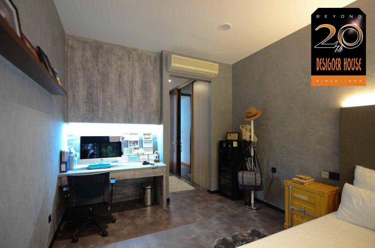
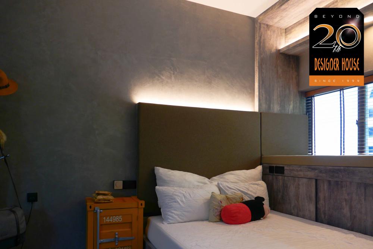
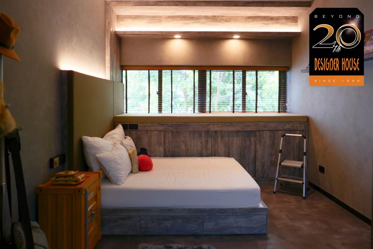
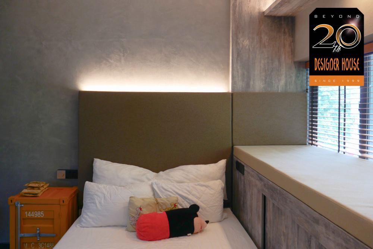

Direct Tiler Service
in RENOVATION WORKS
Posted
Tiler Seng has opened up a Claypot stall at Blk 322 Hougang Ave Coffee Shop, please feel free to try
don't worry, i am still active in Renovation, it is just an investment not taking my time 😎