

twinklecloud
-
Content Count
393 -
Joined
-
Last visited
Posts posted by twinklecloud
-
-
On 09/02/2017 at 7:38 PM, potatooxzx said:Hi Renotalk!
Finally.. we went for our first appointment on Monday! Feels great to be signing off the papers and it brings us one step closer to owning our first home!
This week was great as we got to kickstart the basic things that we always wanted to settle. - Dates for fengshui and tiles hunting, ID also got back to us with the space planning and some 3D for us to review.
Below is the space planning that was discussed with us during our 2nd meeting. We decided to hack off one of the rooms and convert it to have space for a big wardrobe/study(future plans). I love how the toilet is gonna look the open vanity area before going into the bathroom. This is definitely not the final version as we still have a couple more things we like to make changes to. Let me know what you think about this and share some thoughts if its practical?
We got some snapshots of the 3D drawing for our dining and kitchen! LOVE LOVE the dining area! This will give us more sitting space to host more guests!
We are also going for some fancy tiles on our stairs. The ones on the top right caught my eyes.... I would love to have that on our stairs!
It was my dream to have:
1. An island
2. Wet and dry kitchen (don't wish for the whole house to smell of food when we cook)
3. space and oven to bake
I am so excited to be moving one step closer to creating a place of our own.
Do give us your thoughts on what you feel about the layout or the feel of our future home!
will definitely look very spacious!!! amazing design by S! =) when are you collecting your keys? did u plan for any store? =) maybe you can take that into consideration?
is your balcony open or close? will rain comes in?
how about your yard area? cant seem to see it on the floor plan. =)
just a few KPO questions.. hehe..
will be staying tune to see the whole process!!
-
 1
1
-
-
no worries. slowly unpacked.. it's not easy.. i havent completed unpacking.. lol
your place is awesome!! love the blue kitchen... got time can take pic.. love your layout and can install an island.. (i wanted to but my layout make it kind of impossible) sigh.. but i totally love yours!!! super cool!!!
-
wow!!! love your place!! got smart home too!!!
-
On 19/05/2016 at 9:47 AM, ricepapergirl said:Day 51 - End is in sight??
Finally some pictures!
 We knew most if not all of our lights are up and running, and we needed to pop by to pick up one of our LED lights that was faulty and get Chan Huat to fix it, so husband and I went over after work yesterday to check out our new place at night (and check whether the lights we got were bright enough!)
We knew most if not all of our lights are up and running, and we needed to pop by to pick up one of our LED lights that was faulty and get Chan Huat to fix it, so husband and I went over after work yesterday to check out our new place at night (and check whether the lights we got were bright enough!)
Excited excited, even when we opened the door the first floor was quite bright, just from the light along our corridor coming in through the frosted glass corridor windows! But the kicker was switching on our "entrance" wall light:
Wah! Very bright! Good good. Love the up+downlight effect. The yellow wall in the background leads to the utility room, glass sliding door not yet fixed, the light in that room is also nice and bright!
The trash on the floor is crazy! Lol
 ! But yay for our dining room light, the only "artsy" light we have. Also super bright, lit up the entire dining room!
! But yay for our dining room light, the only "artsy" light we have. Also super bright, lit up the entire dining room!
The living room (still missing a yellow coloured wall) with one set of track lights on, and with both sets of track lights on. Still missing my balcony doors lol. Also, loving our simple black Fanco fan. That's the utility room's sliding door chilling out at the side wall.
I really adore the colour of my balcony, it's probably not super accurate in these photos but it's sort of a bold teal-green-blue thing. This is us trying out the newly installed retractable awning (we got dark blue for the fabric so that if it ever fades it sort of becomes lighter blue which, hey, is the sky) and also checking out the newly installed metal brackets (if you squint you can see both of them) for our bamboo poles for drying clothes next time. It was not easy trying to find the kind that mounts on the side instead of from the ceiling!
Detour into the kitchen and into the kitchen toilet! Frosted swing door installed and light installed! Mirror, shelf, towel rack and toilet roll rack also installed! Really am quite pleased at how expanding it into an L-shaped toilet has made it much more usable and less cramped!
No pictures of the kitchen right now sadly, but nothing much to see. Ikea kitchen installers (finally settled it with them, let me see the installation through before I give my review) coming next week! Cross fingers that everything will go well!
Wall light at the staircase landing! This light and the one at the 2nd floor hallway (both are linked and are two-way switchable) provide so much light that we actually don't even need the additional light which is spoiled which we are bringing back to Chan Huat. Brighter still better so we're happy!
The bedrooms have all been painted and their window grilles reinstalled and lights are up! Pale minty green for the nursery and pale yellow for the study! Parquet polishing to be done next week as well!
Common toilet on the second floor with most of the fixtures put up!
Same with the MBR toilet, with frosted glass swing door.
Another favourite wall colour, really love this pale blue for our MBR! Track lights and black Fanco fan as well, almost the same as the living room layout!
There's still quite some stuff that needs to be done, but it really feels like the house is coming together, especially with the painting mostly done. It's amazing how electrical wiring casings kind of fade away when they are painted lol. We're popping by Ikea on Friday to get the rest of the non-kitchen furniture and hopefully can get them to install things like the bookshelves and wardrobes next week on the same days as the kitchen installation, if not, closer to when we get to move in, so although we don't have "carpentry" in the traditional sense we are also moving into the carpentry stage of our reno! Can't wait till all the stuff is done up (parquet skirting, parquet polishing, doors for the bedrooms, painting of the big pipes, big furniture, cleaning etc) and move in soon!
looking good!!! love the window grills. hehe.. so retro..
btw how's the awning? does it actually prevent rain from coming into the balcony? =)
hehe.. we do have similar colors scheme for our place.. hehe
-
thanks ricepapergirl! yeah.. moving and packing n the cleaning up as well!! killer!!!
Btw the coordination work is kind of tedious especially you hire a third party to come by and do other things... but Andrew is very nice one.. he will help u whenever he can. =) sometimes he will go the extra mile. =) hope your ikea kitchen get resolve soon!!
haha..i din even have a list of things to tell him..lol. I just checked randomly and whenever i see some issues, i let him know and he automatically know what to do.. haha.. maybe because my project has too many details to look into. it is not over yet..

-
thank you ricepapergirl!! will post pic one by one.. still very messy.. haha.
moving house is a huge headache.. now I am hunting a few pieces of furniture to compliment the house as well as storage! haha. too many books..
my house so many issues.. Actually I am quite fortunate this ID is reliable and will still help to solve the problem after we move in. =)
-
 1
1
-
-
wow! the toilet bowl and sink look familiar!! haha.. lol.
the toilets are looking good!! u also close up the opening along the staircase!
your ikea kitchen looks good and so much storage space!!!! looking forward to seeing the process!
seriously? so many things till u can list them down for A to do?? oh dear.. he will get it resolve. =)
wow! moving in next month!!! hehe.. it's a super tedious process.. i am still trying to unpack.

-
ubk,
sorry for the late reply.
ID service: I would rate his service as 9/10. Whenever we encountered any problem, he will think how to resolve it. of coz there are no perfect solutions but we will try to get the best out of it.
Likes :
He is very very responsible and has high expectations of his work. He is also attentive, patient and observant. Certain things he will get it rectified before I even noticed it. For many changes or even some small details, he will let me know beforehand. One more thing, whenever i wanted things my way, he will not say no, but if it's not really feasible due to $$ or other issues, we will try to find another alternatives to get close to what I want.
response time: this thing he is very fast.. whenever i message him.. he will get back to me very fast. =) something i like about him.
Dislikes : naggy. lol. sometimes i find him repeat and repeat..

hope my review is helpful. let me know if u would like to find out anything in specific. i will see if i can help. =)
-
hihi.. sorry been rather busy packing and unpacking and trying to piece everything together.
Well... no matter how perfect the renovations, there is bound to be some hiccups...
We had some issues with the TV console.. we bought a 65 inch tv and wanted to mount to the wall. the bracket people came and claimed the tv console not strong enough to hold the tv. We reverted back to ID and the carpenter came. he claimed strong but he wasnt able to mount the tv to the wall as he has never mount the bracket before. aiyoh.. so now my tv is sitting on there.. =(
another issue is the water dispenser, we did discuss with ID we wanted to put the water dispenser in
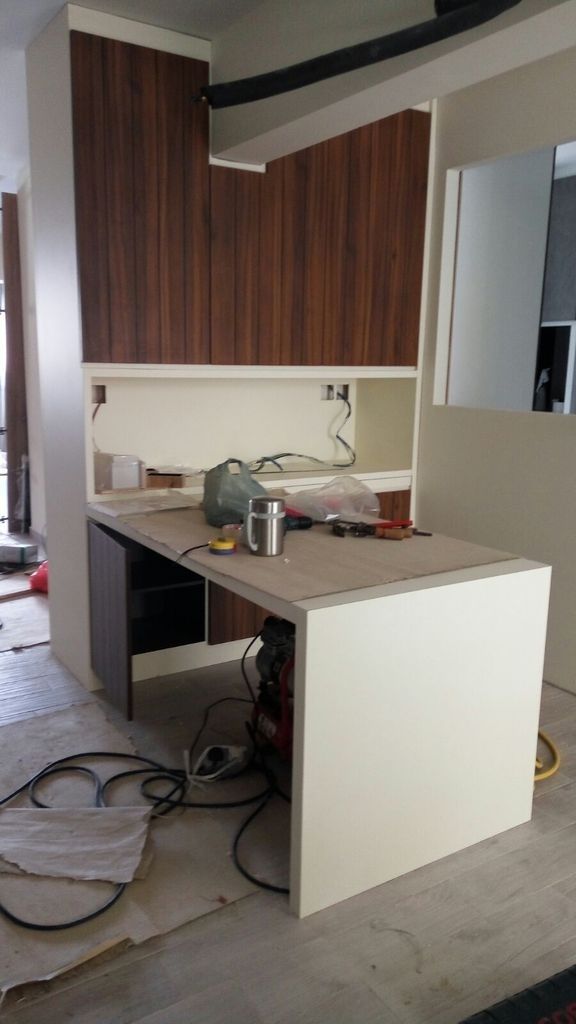 the opening from the table. But when my water dispenser arrived it was too big for the water dispenser.
the opening from the table. But when my water dispenser arrived it was too big for the water dispenser.  No choice had to call ID and tell him. He was busy so sent his carpenter down and was told nothing could be done?!
No choice had to call ID and tell him. He was busy so sent his carpenter down and was told nothing could be done?!
i was like?! over the weekend, ID came by and I told him some of the faults...especially the two above, he said he will get it resolved. Hopefully everything can be resolved.
will post pic of the move in state once the boxes been cleared.
-
looking good!!! seems like everything is going to complete soon!!
haha.. our aircon position the same place in the room. lol! hehe.
-
On 27/04/2016 at 11:10 AM, Luxexplorer said:I always use Helping Hands. They quotations are always reasonable and even if a little more I will support them because we are doing something good out of it as well. They are professional and so far have never broken any items from my numerous moves
Luxexplorer,
I did contact them and spoke to someone. He mentioned they are mainly office hours mon to thurs , fri and sat (half day) for fri n sat they are considered weekend prices.. he did not tell me how much. because my requirement is weekend, sat afternoon or sunday hence unable to engage their services.
Ricepapergirl,
u can contact them and enquire.. =)
-
bykaraanne,
Shalom movers din get back to me after coming over for quotation..
the guy did mention they are quite expensive and told me for sunday and public holiday their prices are triple.

-
Hihi..Sometimes certain money has to spent to have a peace of mind. We wanted to overlay initially to save cost but couldn't after consulting many ID that many parts were hollow... So we bite the bullet and do it once and for all rather than to worry about it later on.
-
wow!! wow!!
 fast hands n legs indeed!! hahaa
fast hands n legs indeed!! hahaa
so nice.. love the sideboards!!! think i saw one of these too!
choosing furniture is so tough.. haha (that's for me!)
glad your mixer issue is solved! =)
-
upstairs
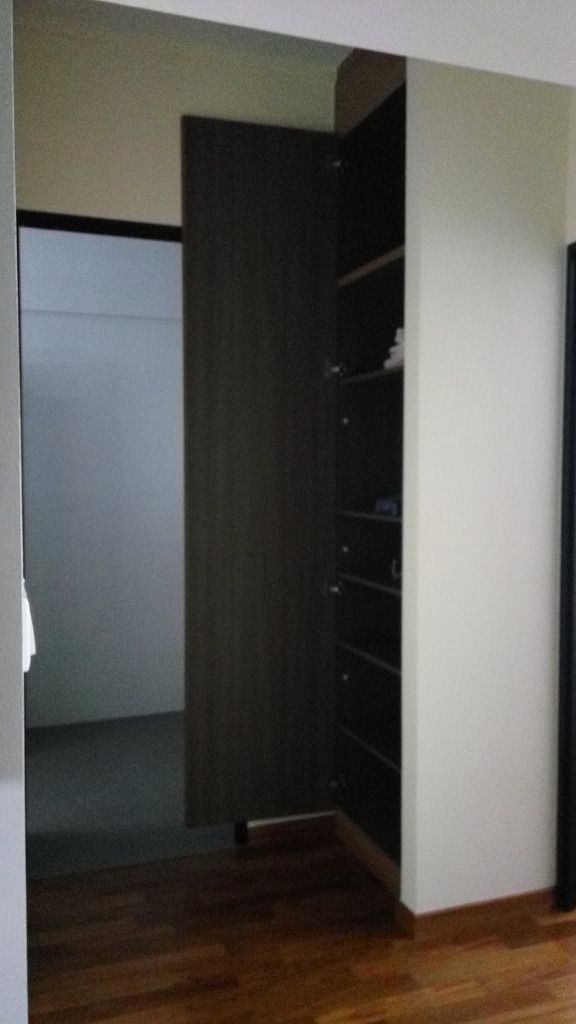
did a full height cupboard before the entrance of the common toilet upstairs for storage.
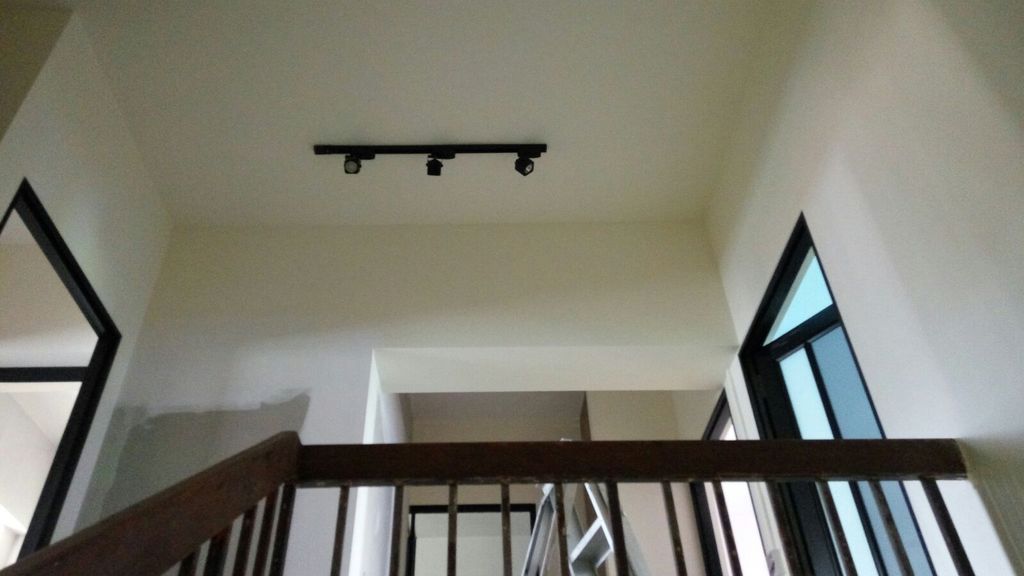 my small mini track light for the common area upstairs.
my small mini track light for the common area upstairs.
ID created this space look alike staircase near the stairway..
Any Idea what to do with it?lol
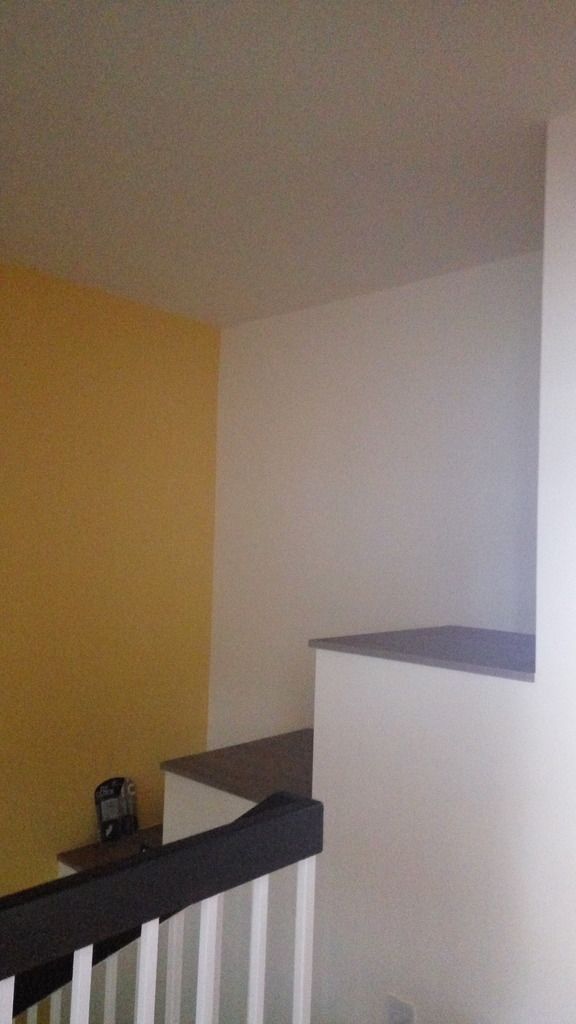
-
ricepapergirl and gumbokins.. haha change fridge??? this is new.. lol.. already told Andrew I will be getting this.. haha.. think some lost in translation..
anyway he will need to help me solve this issue.. thinking if we can remove the handle of the door.. hehe.. tomolo shall take a pic of the fridge door and the door handle. =)
gumbokins, my friend took her fridge with her when she shifted. it was working fine.. u may consider keeping.. =)
I wanted a bigger fridge as I cook quite often.. hence 2 door was the best option for me and I got this 625litre fridge with 4 ticks for less than $2K. hehe..
-
thanks shpeft!! i got it!
-


A few issues with the fridge.. sob sob... dunno how i can leave with it.. will try n figure after i shift in..
the door when open will bang the handle of the aluminum door. when i close up the door, the fridge door bang the wall of the other side and barely can open and take out the drawers..
 think the clearance was not given much for the opening of the fridge.. =(
think the clearance was not given much for the opening of the fridge.. =(
thanks ricepapergirl and gumbokins, thank you for assurance for the swing!!!
gumbokins,
my laundry area? it's just outside my common toilet behind my kitchen. havent put up the bars yet.. wondering if there is space..

-
The house is complete!! What's left is the curtains.. will probably get it up by next week
the final product.
kitchen!
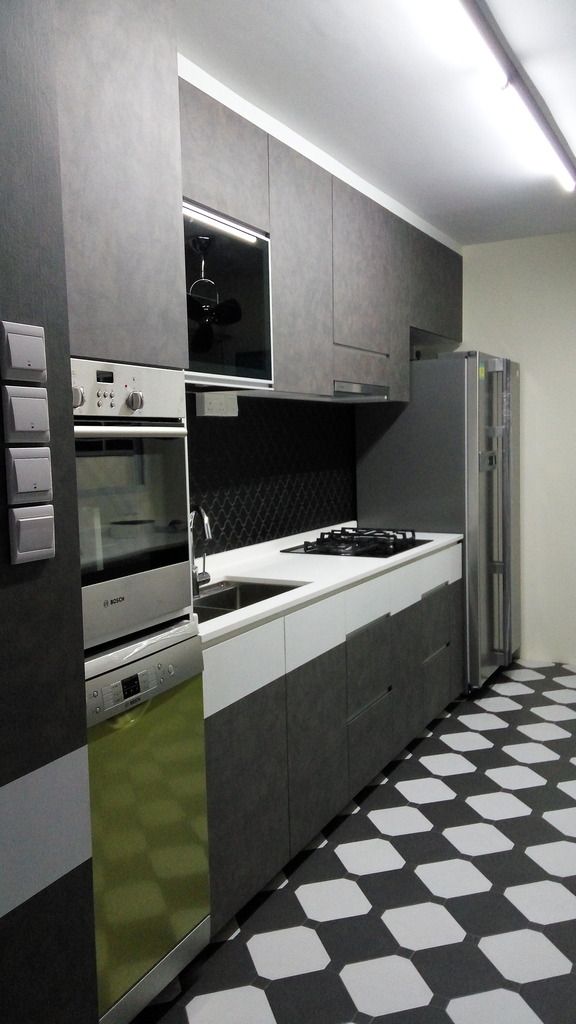
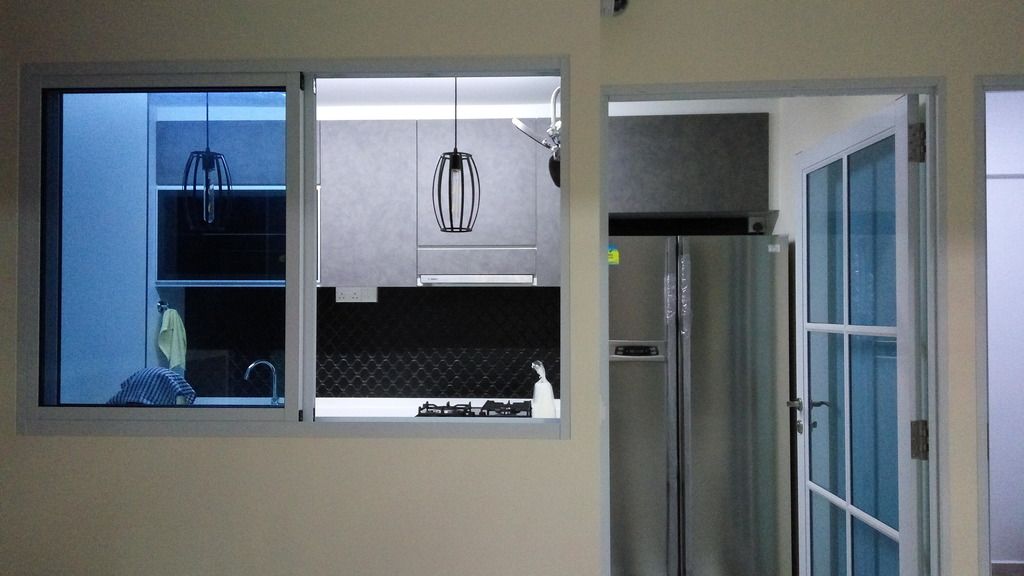
Everything is here.. now there is some issue. =( when the fridge door open.. it bang on the door handle.
 and there is not sufficient space for the fridge door to completely open...
and there is not sufficient space for the fridge door to completely open... 
the whole row of switches.. on the left.. some changes need to be done.... apparently the first one connects my stove and my dishwasher.. Already inform ID and he will get electrician to retify...
the floor tiles for the kitchen is quite fragile..see pic below. ID will get his tiler in to change the tiles... cross fingers no more chip...=(
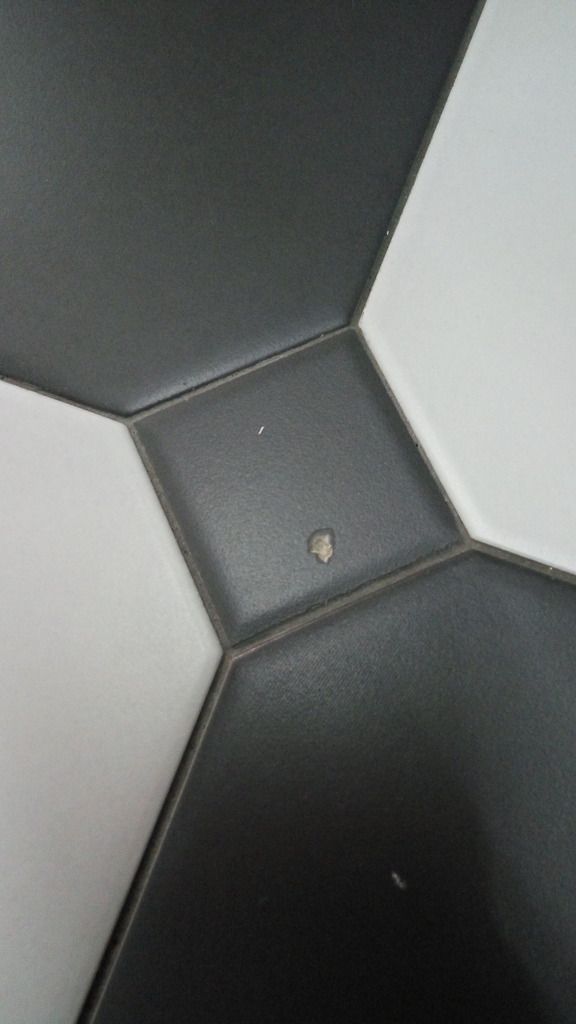
-
The Swing chair is up!
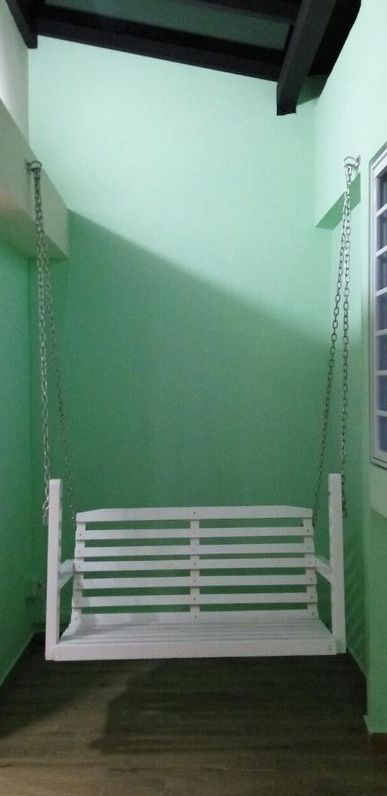
Waited quite a while for the handyman(recommended by a friend) to come, had to call him twice and he did not even bother to tell me he had something and couldnt make it on time. late for 1.5hours. Felt so bad, ID came and help out and had to wait for this guy to come.
Ended up. He told us he couldn't do drill on the beam!!!
 So he suggest this way, on the side walls to hang the swing.. So ID did the measurement to ensure it is in the centre, mark for him to drill the brackets up. All he did was drill hole. (if we knew it was like this, ID could have ask him workers to help out instead of waiting for this guy,
So he suggest this way, on the side walls to hang the swing.. So ID did the measurement to ensure it is in the centre, mark for him to drill the brackets up. All he did was drill hole. (if we knew it was like this, ID could have ask him workers to help out instead of waiting for this guy, )When done we adjusted the height and tried sitting on it. Overall not too bad!
)When done we adjusted the height and tried sitting on it. Overall not too bad!
Just feel the space behind the swing is like wasted.. we cant do anything..

but at least the swing is up.. feel the background color green doesnt really match the whole balcony with the swing chair white.. what do all of u think?
-
sarah833,
apparently helping hands only do moving during office hours.. anything on weekend, they do not work.. so that's out for me.
I am looking for weekend move.
So far, I have got 3 quotes.. still pending 2 more to come in.
-
thanks shpesft. pm me if convenient?
Care to share with me what u have done? curtains or blinds?
-
Hihi.. My unit is resale also.. Depending on the condition... Mine was extremely bad.. Hence everything got to go.. =(
Kitchen n toilet also depending How the condition.. For mine the owner last did was 30+ years ago n the whole place was run down n watermarks was visible... Hence I was not able to overlay. =( my friend did overlaying... Save alot. =)
Hope my 2cents worth is helpful in helping u making a decision. =)
-
love your balcony!!! the view plus the grilles! so awesome!!!
your gate too!! kind of retro with ribbon.. hehe..
nice nice.. all coming into together!!!
ouch.. the corner shelves!!!
 Y din i think of that..
Y din i think of that..  forgotten all about it.. shld have done for my common toilet.save me the trouble of hunting for a shelf.=(
forgotten all about it.. shld have done for my common toilet.save me the trouble of hunting for a shelf.=(
Wise decision! *thumbs up*

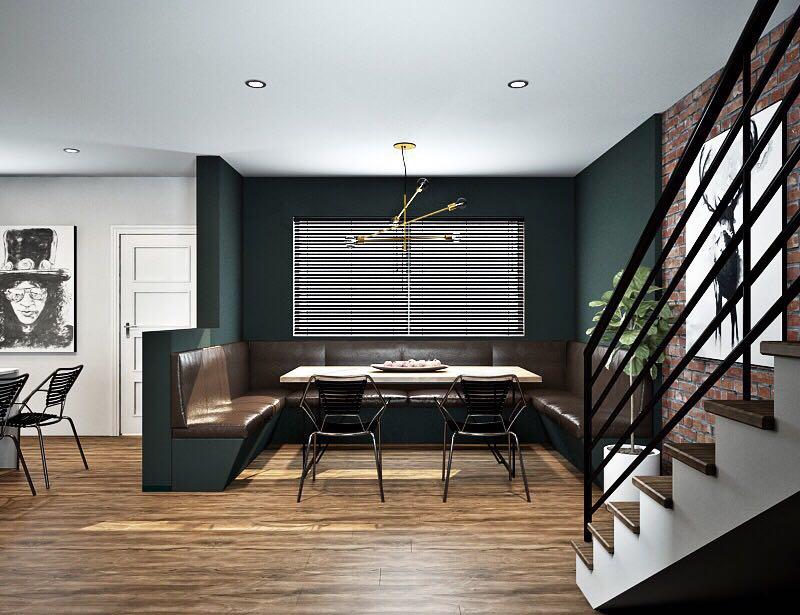
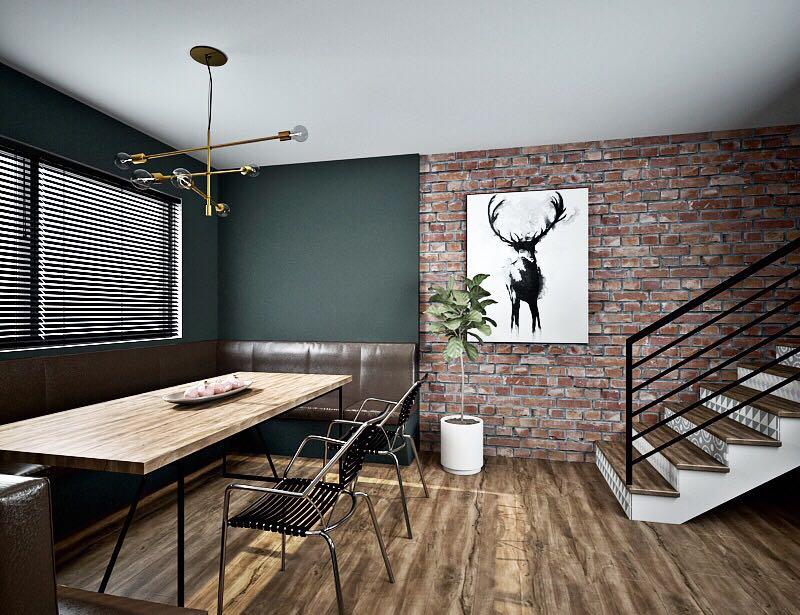
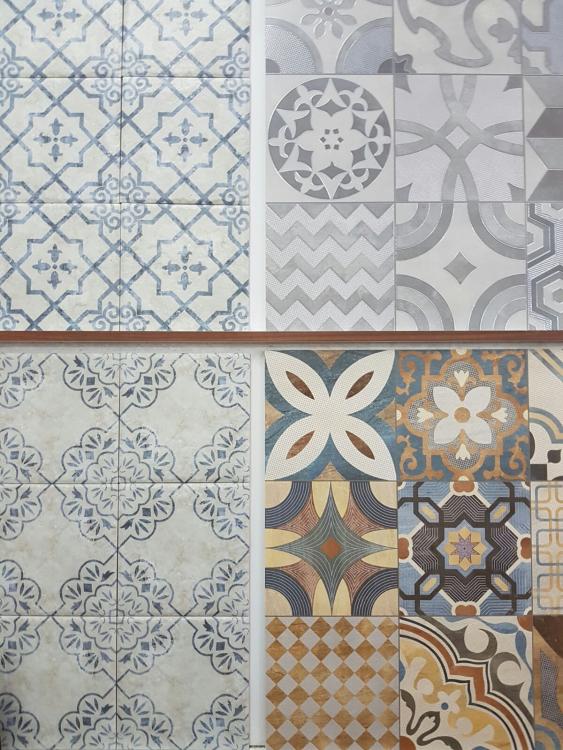
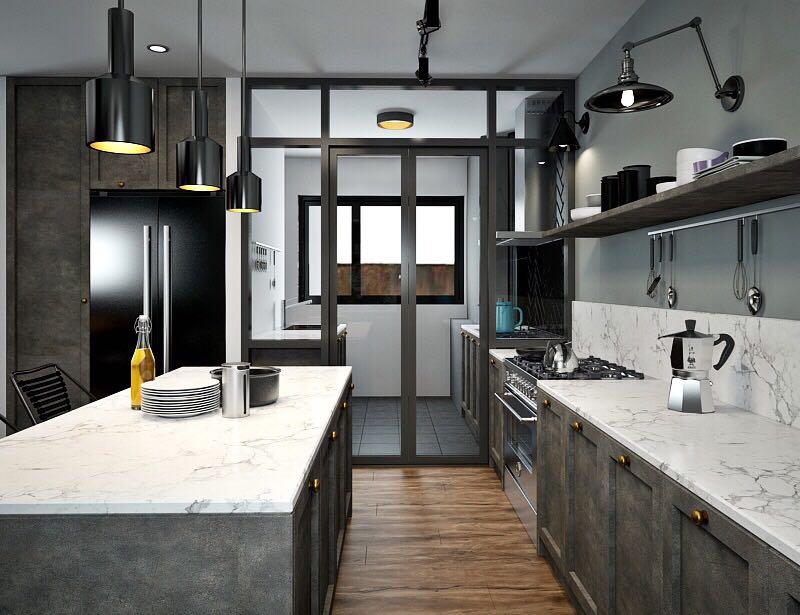













The Sky Parlour - An Executive Maisonette Journey
in Reno t-Blog Chat - HDB Resale Renovation & Interior Design
Posted
Hey ZCM,
you've got PMed. =)
have you collected your keys?