

twinklecloud
-
Content Count
393 -
Joined
-
Last visited
Posts posted by twinklecloud
-
-
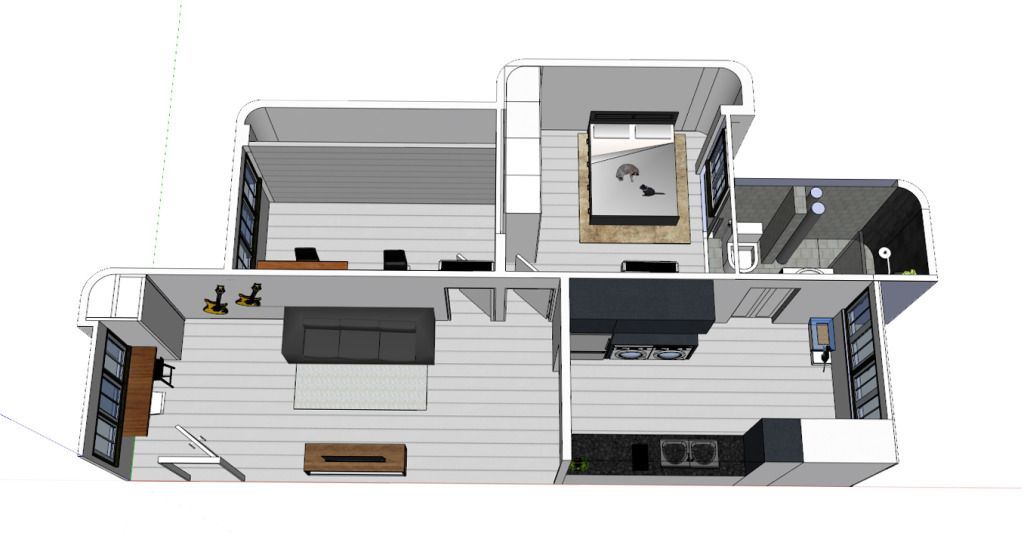
Here's a more or less finalized Sketchup plan of our house. We started out with a regular floorplan, did all the measurements and transferred everything over to Sketchup. Its been very helpful because unlike a 3D drawing which is just a single still frame, we're able to rotate things around in Sketchup, so there's a much better sense of space with this.
Some other views from Sketchup and the reno items that we will be working on:
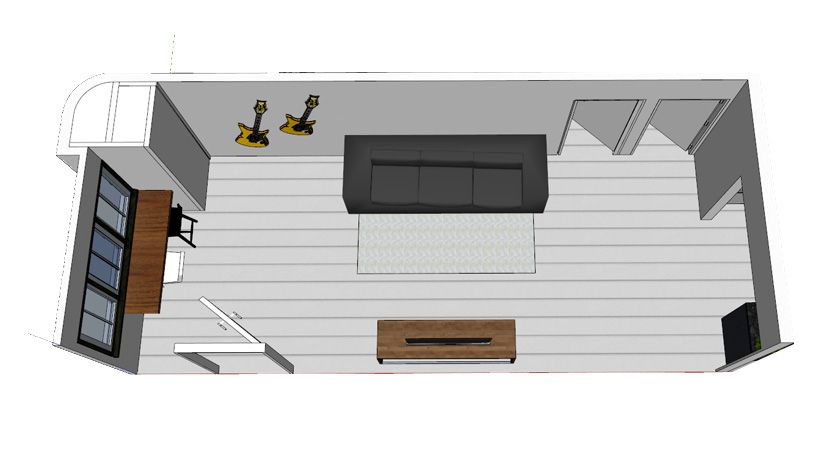
Living Room
- Changing of main gate to scissor gate
- Supply and overlay vinyl flooring
- Full height shoe cabinet, 3ft
- Suspended ledge at the window, 7.5ft
- Labour only to lay craftstone brick wall, 22ft
- Hack 1 side of kitchen entrance, 4ft
- Extend the other side of kitchen entrance using hollow blocks, 1ft
- Aluminium frame door with 1 fixed and 1 sliding panel, only top tracks, 6.5ft
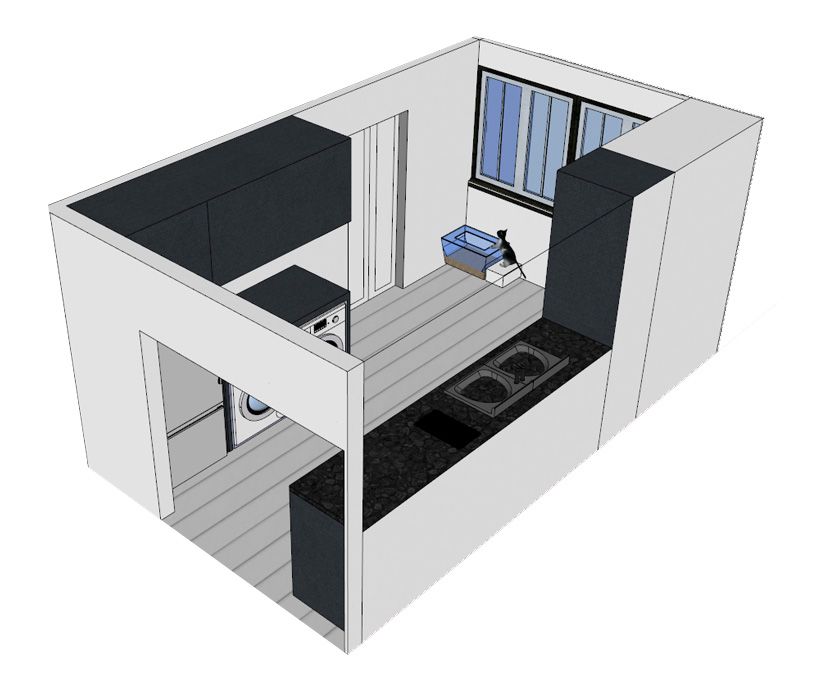
Kitchen
- Hack all floor and walls tiles
- Labour and material to lay new floor tiles
- Supply and lay subway tiles at entire wall above lower kitchen cabinet
- Plaster rest of all exposed walls
- Lower kitchen cabinet with granite table top, 10ft
- Full height kitchen cabinet, 3ft
- Box up kitchen pipes, 1ft
- Upper kitchen cabinet, 5ft
- Side panels for fridge and box up washer and dryer
- Removing existing 2 sinks, 2 bathroom doors and 1 wc
- Seal up 1 bathroom door entrance with hollow blocks
- Install 1 PD door
- Supply and change dustbin lid
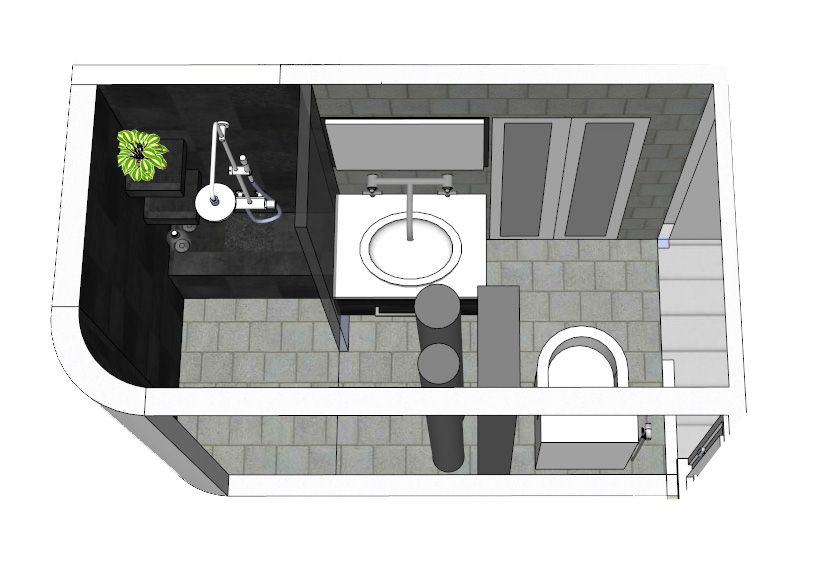
Bathroom
- Hack all floor and wall tiles
- Hack wall diving 2 bathrooms to combine into 1
- Labour and material to lay floor and wall tiles
- Raise up entire dry area floor so that shower area floor is 'sunken'
- Construct and tile up concrete seat and 2 additional ledges at shower area
- Supply and install glass shower panel with sliding door
- False ceiling with downlights
- Vanity cabinet with solid surface table top and mirror, 2.5ft
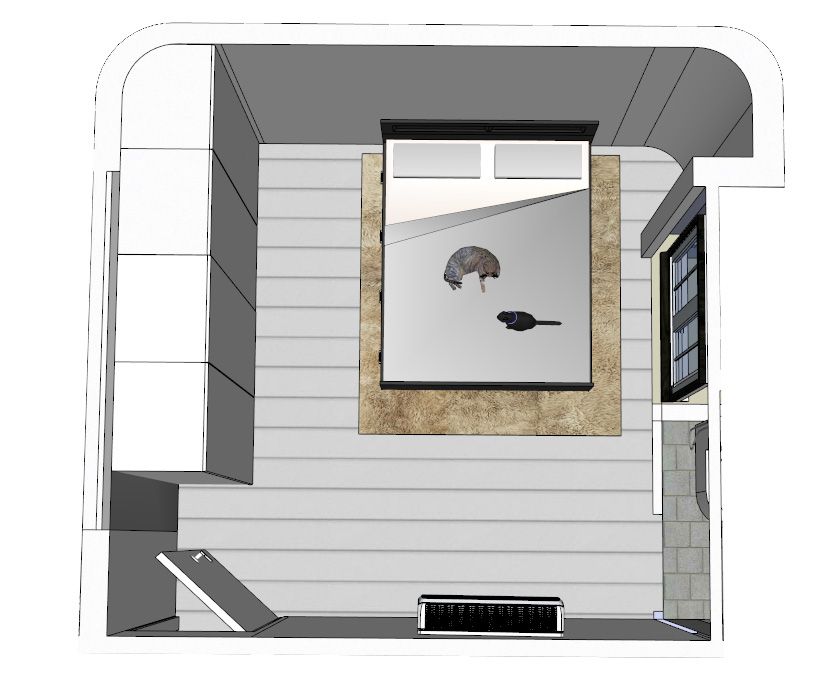
Master Bedroom
- Supply and overlay vinyl flooring
- Hack 1 entrance to the bathroom
- Install 1 PD door
- Casement cabinet with round edge, 8.5ft
- 1 Bedside unit with round edge
- Labour only to lay craftstone brick wall, 10ft
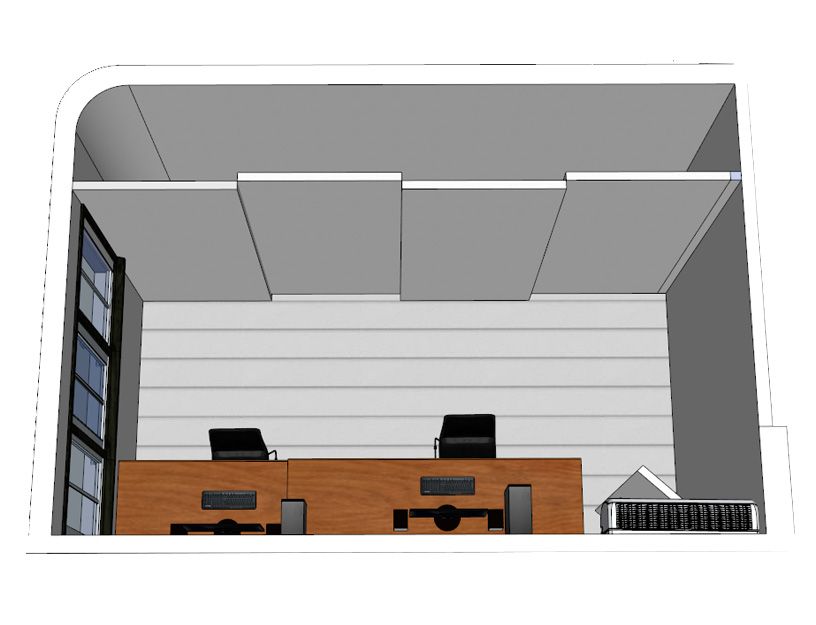
Study Room
- Supply and overlay vinyl flooring
- Construct and install plywood sliding door with frame, 14ft
Other Miscellaneous
- Electrical rewiring for whole house
- Plumbing and re-piping of whole house
- Painting of whole house
- Repainting main door and 2 bedroom doors and replacing handles
- Replacing floor traps
- Acid wash, clearing of debris, laying floor protection etc.
Budget: 30-35k
Total damage: 35k
I feel that we got a pretty good deal in the end, cost wise.
Our initial plan was to just overlay laminate for the living + 2 bedrooms, and vinyl for the kitchen to save cost. Every ID that we met told us to do this so that we could keep within the budget. Even the brick walls, that we love so much, could only be a tiny 7-8 ft one. We were ready to resign to fate and compromise (or even give up) many items on our wish list.
All this changed after meeting Contractor M.
On our first meeting, Contractor M insisted that we use vinyl for the living + 2 bedrooms and tiles for the kitchen. He felt (feels) that laminates, no matter how careful we are, would eventually 'pop'. We were VERY reluctant to accept his ideas initially, until we saw his quotation. All I can say is, It was a rather pleasant surprise
 At first glance, it seemed pricier. But after doing our calculations and comparing quotations, we realized that contractor M was actually giving us very good value for money. To sum it up, we're very pleased that, because of contractor M's affordable pricing, we've managed to work everything that we want into our budget
At first glance, it seemed pricier. But after doing our calculations and comparing quotations, we realized that contractor M was actually giving us very good value for money. To sum it up, we're very pleased that, because of contractor M's affordable pricing, we've managed to work everything that we want into our budget 
Of course there was still the carpentry side of things to settle. I mentioned in a previous post that I because contractor M doesn't offer carpentry works, we have engaged Miss C as our carpenter. After deciding on Contractor M, we met up with Miss C. We felt comfortable with her, but to be safe, we requested for a visit to her job site. Everything went well, and even Miss C's house owner was there, and very warmly (and proudly) showed us around her house. We didn't need much more convincing after that...
...And so the story begins!
Next up, problems encountered post-planning.
wow!!
 :good: thumbs up on the sketchup drawing
:good: thumbs up on the sketchup drawing  totally awesome! Very detailed on what u are going to do! love it!!!looks very nice! staying tune to see more updates!
totally awesome! Very detailed on what u are going to do! love it!!!looks very nice! staying tune to see more updates! -
Swing
Not sure if anyone has done any for their house..
We are actually looking at putting swing at the balcony area for kids as well as a relaxing corner for the family
something like below
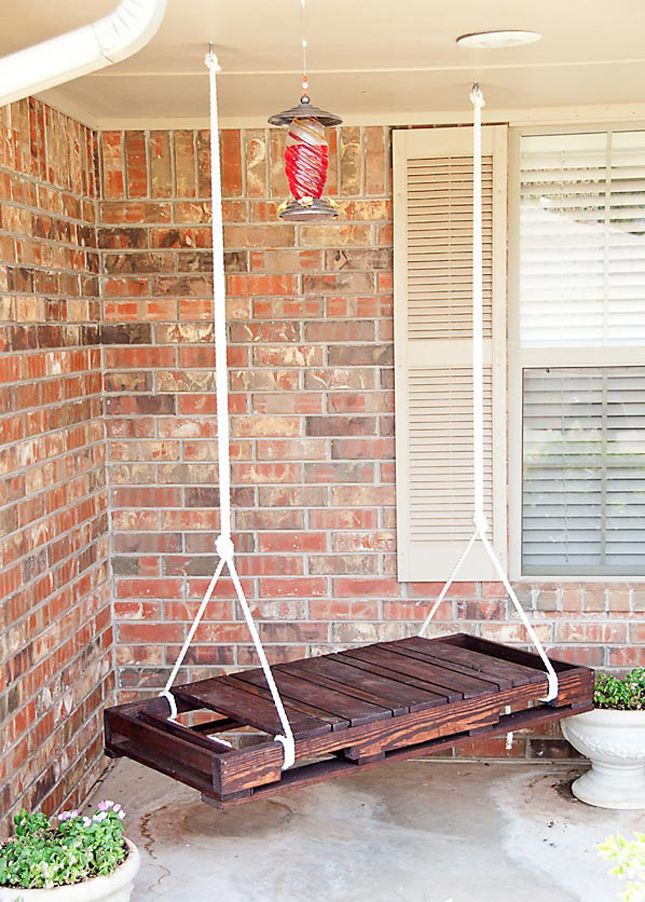
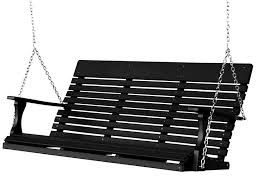
Still trying to figure out how to do it.. anyone can help?
 ID said he has never done it before..
ID said he has never done it before.. -
Hi twinklecloud!
Don't worry, there is no such thing as overcater for electrical points like Ks Toh said! You never knew what new gadgets will become super important in the future that you suddenly need power for. 5-10 years ago we didn't all have tablets and laptops and smart TVs in every room etc.
Agree with the TV point issue that Ks Toh mentioned, I was referring to cable TV point. If you buy a TV recently most of them should have digital antenna for free-to-air channels if you don't want to connect to cable or Mio TV or to Viewqwest etc.
For furniture, just ask the shop. We usually will just ask them for how long they can keep the furniture for us after purchase and have gotten varying duration, the longest we've heard is 3 months. Most places will hold for 1 to 2 months, but not too sure about sale items.
Hey Ricepapergirl!!
Really a big headache when it comes to electrical points....it's like never enough.
But thanks alot for the advise!! We managed to sort out all the issues with ID...*cross fingers*
-
Check with the shop? I bought items from Seahorse and Nook & Cranny and they were willing to delay delivery for up to 2 months...
Kind of hard..most we saw on sale kind and they required us to deliver by certain time... Hence we dare not even look at the pieces...Guess we will slowly hunt after we shifted in...
-
For electrical points, my advice is to:-
1) over cater - you will definitely find the points insufficient and start to add multi-point adapters, which may not be safe
2) ask for dual point sockets - most cost efficient compared to single point sockets
3) have some on the opposite wall - you will need them
For TV points, no comments if you are installing SCV points. But practically useless to instal the traditional rooftop antennae TV points, whether private or HDB. This network is scheduled to be decommissioned. Supposed to have been done last month already.
Thanks Ks Toh! As we discussed,more and more were added in and I think we were a bit KS! Even ID commented were had more than usual...we r just being cautious. For TV we had like almost whole row of double sockets!! Cross fingers it's enough ...hehehe
-
Furniture
Just wondering, how one can buy furniture and get the shop to hold them till the renovation is done?
We have been wanting to buy but afraid to that the shop wont be able to hold especially those sale items hence we decided to hold on till after we shifted in.
Anyone can advise?
-
Do share with us which dryer you end up with! We'd love to look at other brands, but because can only choose from the Samsung range, we got that particular one. Thank you for reading!
I am considering the fisher and parkel dryer. Heard it's not too bad and price is reasonable. But still exploring other possibilities too!
-
Aircon
Today the Aircon guy came and has to remove all the piping and redo the brackets for the aircon condenser so that the roof can be installed next week..
thumbs up to him and his team! *cross fingers* smooth smooth journey...
-
Nice to catch up on your reno! Seems to be coming along quite well, so many small decisions to make! Glad that my suggestion of the sliding door for the MBR worked out!

For the electricals, like others have mentioned, it's useful to just tally up what gadgets you currently use. One good way is just to walk around your current place and count the number of sockets you're using, separated by rooms. For you, because you have kids as well, need to take into account their electrical needs when they grow up as well for the kids rooms (so need to allocate modem, computer, printer, desk lamp, speakers for kids rooms too?). For me, because I intend to change the layout of my rooms in the future, I also have to take into account that my sockets would need to spaced throughout the rooms so that in the future, if I move where my bed or my table is in the room, there's still a power socket nearby. So I am already planning for quite a high electrical cost, because for some rooms I will have more points that I would need at any one time. Same with TV points (so I intend to get two TV points in the living room, one on each opposing wall). Not sure whether that helps.
Just a quick look at your electrical estimates:
- any extra points for fans? I remember you mentioned you might have a wall-mounted fan for your kitchen? I would put at least one point at the dining area just for the fan since I'm not having a ceiling fan elsewhere from the living room.
- yard - no power point for the washing machine? Dryer?
- kitchen - this is one of those places I could count my devices. And roughly figure out how many would need to be plugged in concurrently (rice cooker, maybe air fryer, maybe water pot/kettle, microwave? mixer?)
- I had some powerpoints on my second floor hallway in case I needed to charge my Roomba there or put some lamps/fans there.
Love the wooden blinds (though we're likely to have curtains for ourselves) and actually prefer the white painted under-staircase look. Or whatever colour is your wall, match the colour. Easier to maintain, if dirty just paint over!
Loving the roof, hoping it would turn out well for you! Did you have to get some sort of permit to build it?
hey ricepapergirl,
welcome back!! hehe.. thanks alot for the tips on the electrical points.. it's really alot of headache.. ended up we super KS and added in quite abit.. feels so much poorer now.. =(
thanks for your kind words on the roof and blinds
-
Ooh thanks for the tip! Is AZ Interior the same people at Ikea who do the kitchen? Or different?

Hey ricepapergirl,
wow u really fast leg and hand.. hehe.. so fast gotten yourself the price list! I think u need not have to worry so much if you r going to get ID, he will be able to solve most of your ikea cabinets problem for you! =)
-
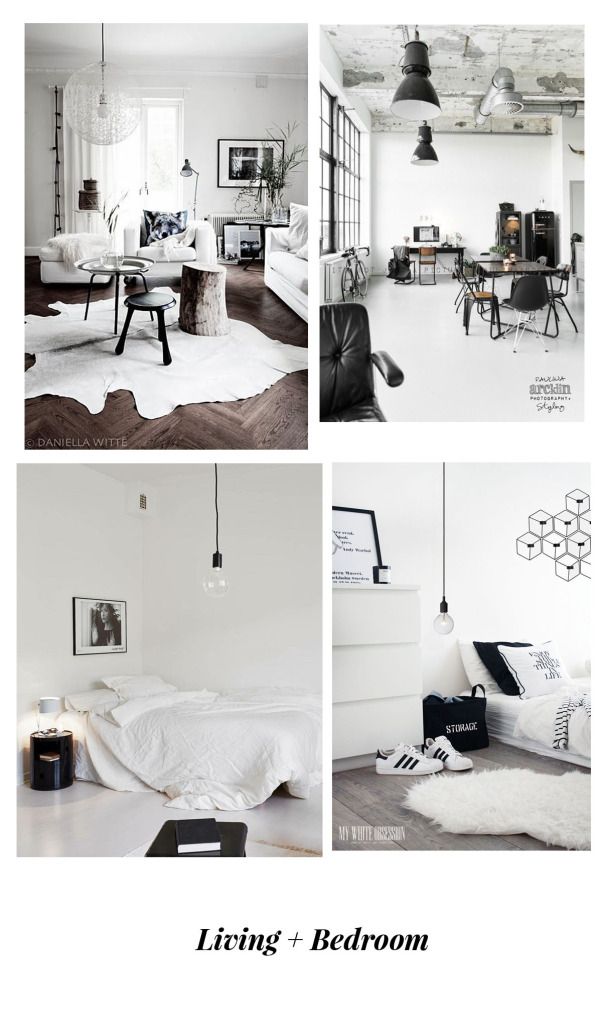
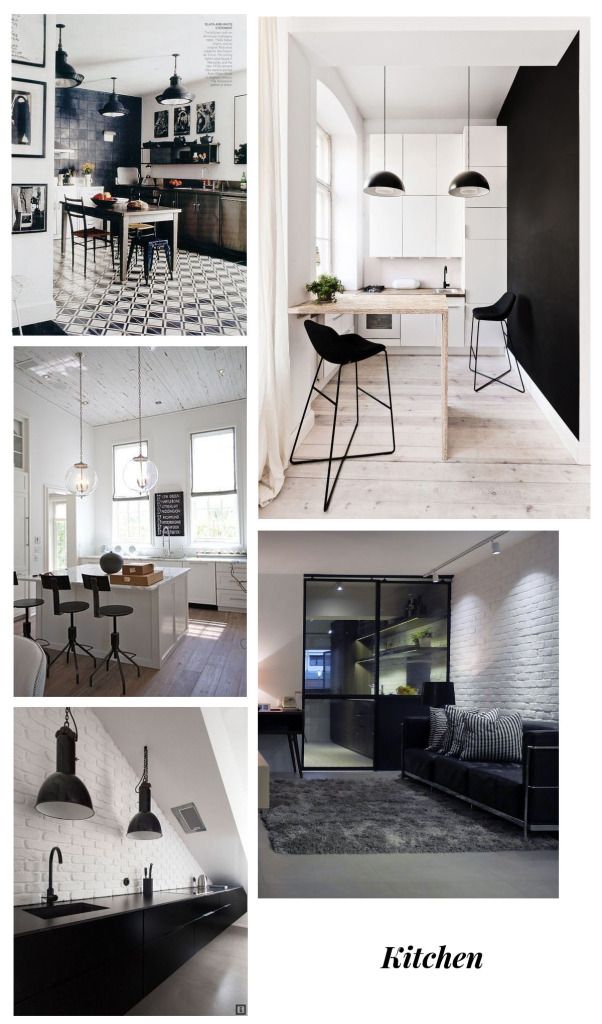
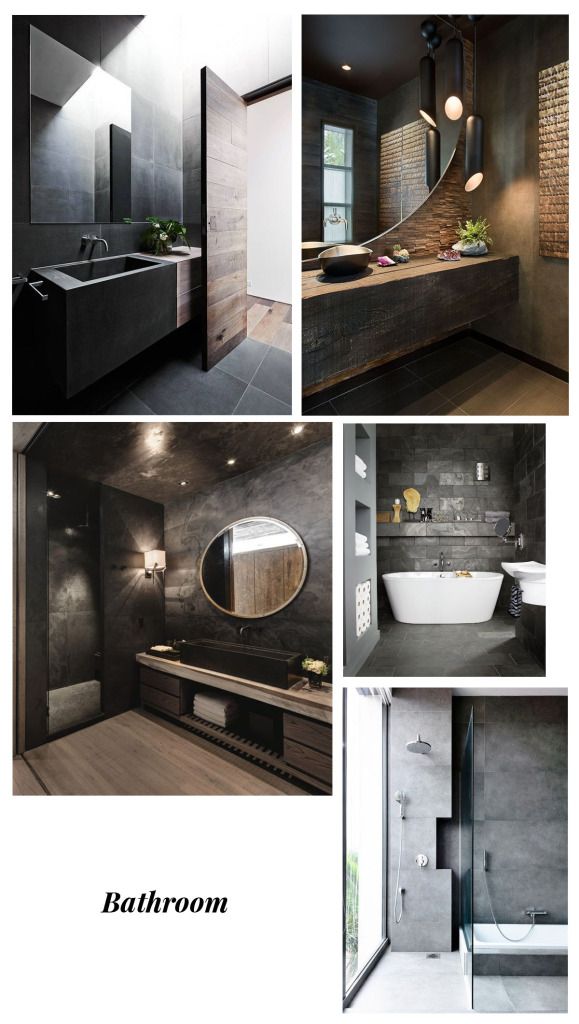
Click for larger image

Bear and I agreed very early on to have a cafe-inspired, rustic - industrial theme. After months of pinteresting, I spent another 4-5 weeks chiseling at our initial concept (and submitting them to the 'art-director' for approval every night before bedtime), until we arrived at our final theme - 'Parisian-Chic' in black, white and wood.
Living + Bedroom + Kitchen
Our first idea was to do a 80% white, 20% black white with wood accents. Later on, I decided to break the monotony of an all-white look, and do an opposing colour scheme instead. The final colour scheme:
Living room: Dark wood flooring + white walls + white carpentry
Kitchen: White/black flooring + white walls + dark wood carpentry
In order to soften the stark harshness of the black & white combination, we'll be adding in lots of wooden accents, cozy fabrics, some rust/metal/glass textures, and plenty of dried flowers. An industrial look won't be complete without black aluminium, so we'll be throwing in a sliding black aluminium-framed door at the kitchen entrance for good measure. And yes, craftstone bricks and track lights.
These ideas have been done to death. BUT, I believe that even something so frequently rehashed, can still be given a new breath of life, just by changing an interesting detail here and there. Lets see how things go from here

Bathroom
For the bathroom, I wanted to break away from all that white, and do something different from the rest of the interior. So we decided to go with a very rustic, raw look, resort-like concept. The initial idea of cement screed walls was scraped after contractor M insisted that it was an extremely bad idea, explaining to us that even in a dry areas, cement screed walls (in the bathroom) are prone to cracks and water leakage. So we relented, and decided to replace it with concrete looking tiles. We'll also be throwing in either tiny hanging loft lights in front of the mirror, or a false ceiling with downlights.
Next up: renovation needs, requirements and details!
wow! the mood board looks very nice!
 keep the pics and update coming! cant wait to see the transformation!
keep the pics and update coming! cant wait to see the transformation! -
Roof
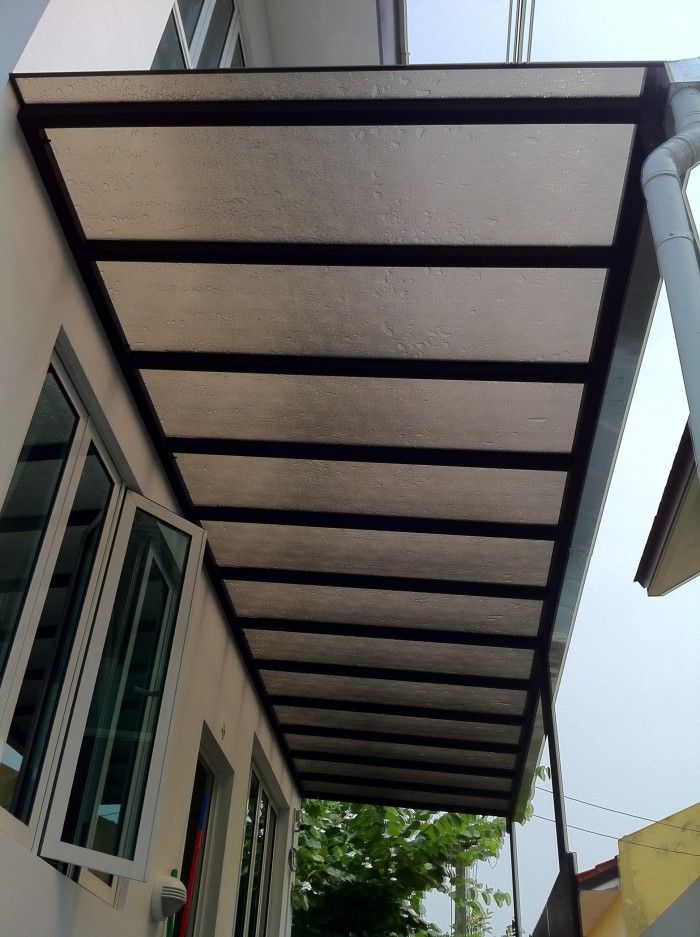
this is what we planned to do for our roof. We wanted a slight transparent but not totally blocked from the light.
Yesterday the Roof guy came to install and atlas! the aircon condenser were placed too low and hence they were not able to do anything.
So called up the aircon guy and hope he can rectify the issues by today.
Problem start arising.. feels so sad
-
Make Friends at Samsung
While shopping around for kitchen appliances, we considered buying a dryer because we were very much pampered by one while in Japan recently. Towels come out so warm and fluffy, not scratchy like whenever I hang them out in the sun! And according to a map I saw recently, our flat location doesn't get direct sunlight OR wind, which means drying clothes isn't gonna be a...breeze (haha sorry). So ok, we're getting a dryer, but which one?
Thankfully, we'd earlier met a salesperson at Harvey Norman who enlightened us on the different types. I could be wrong here, so kindly correct me if I am! A vented one (which tends to be cheaper, around the hundreds) requires the dryer to be placed near a window, as it removes damp air through a vent. A condenser dryer (which is more costly, a good one would cost above a thousand bucks, the guy says) separates the moisture in a container, which can be removed through plumbing. We figured, ok, let's take a look at the condensers, since the technology is better. But I wasn't going to pay 1k plus on a dryer alone.
That's where my friend's kind husband comes in. He works at Samsung, and let me tell you, because he gets such AMAZING deals as a staff member, their whole house consists of Samsung appliances. We could get anything we want at almost half the price! I took on their offer, but didn't want to exploit this friendship of goodwill, so will only be getting a washer, dryer, and a powerbot vacuum from them. We'll be buying these items after CNY, because my current house really cannot store more items from our shopping. Here they are!

Samsung Washer, WW-8OH5400EW

Samsung dryer, DV80H4200CW/SP
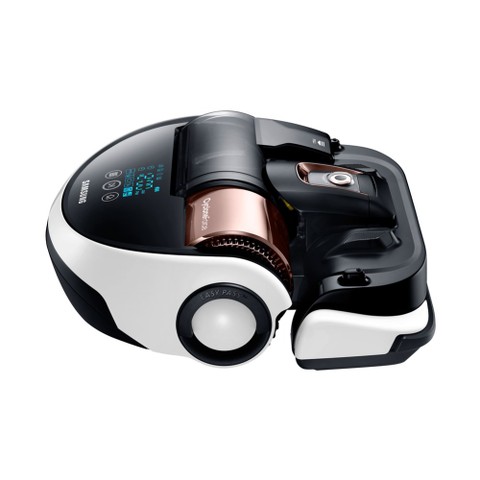
Samsung Powerbot VR20H9050UW
Next up: Making Light of the Issue
Oh my!
 u r so fortunate to have someone working in samsung!
u r so fortunate to have someone working in samsung! ! save u so much!
! save u so much!
i love the vacuum and the washer! not sure about the dryer.. i am looking at dryer too!!

i love those lightings u gotten... thanks for sharing! look awesome!
-
Day 34
Aircon pipping up
Dining hall
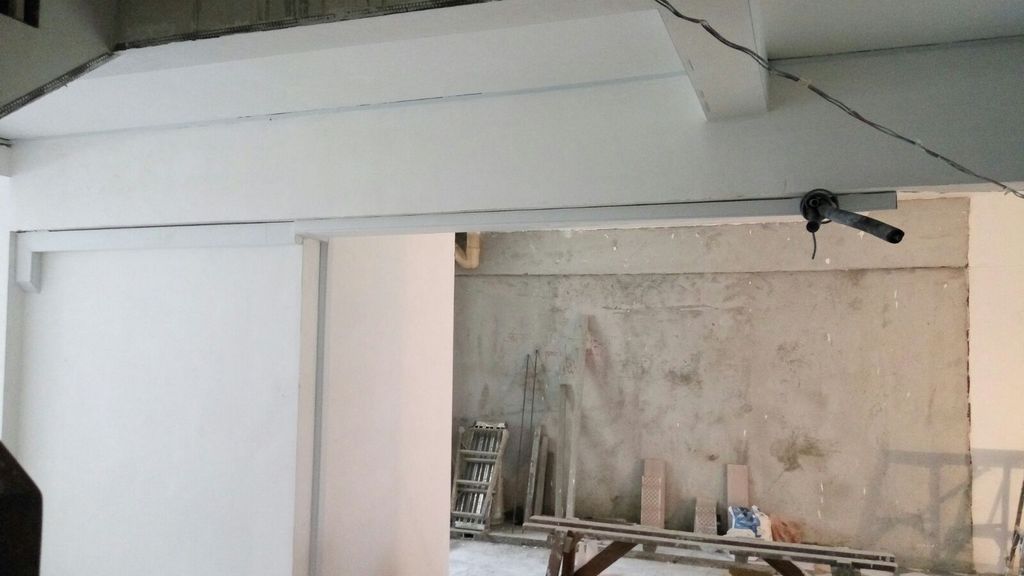
Living hall (pipe goes into the yard)
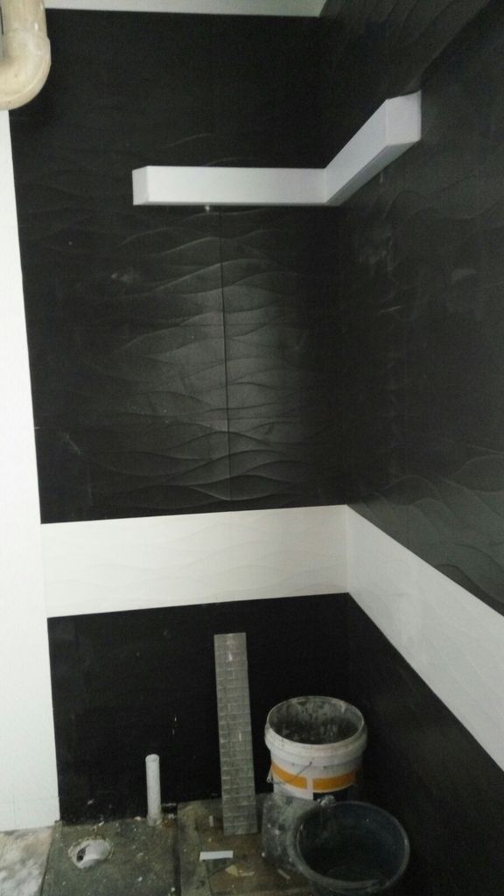
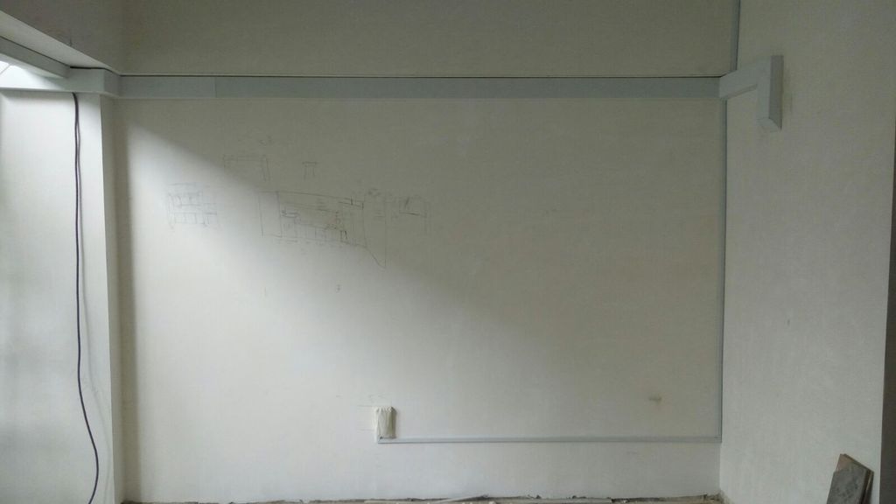
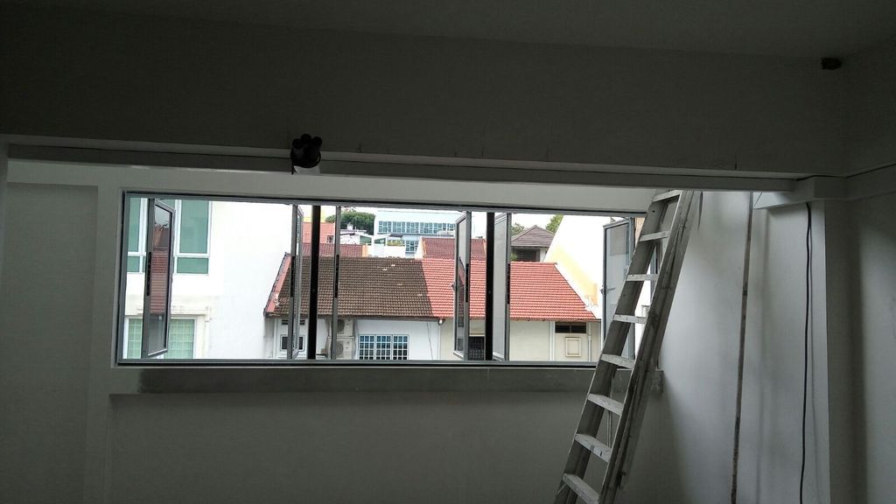
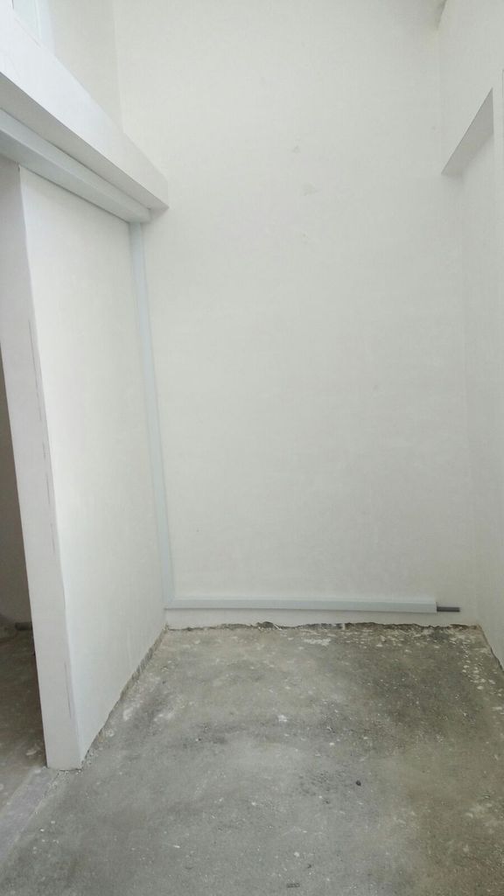
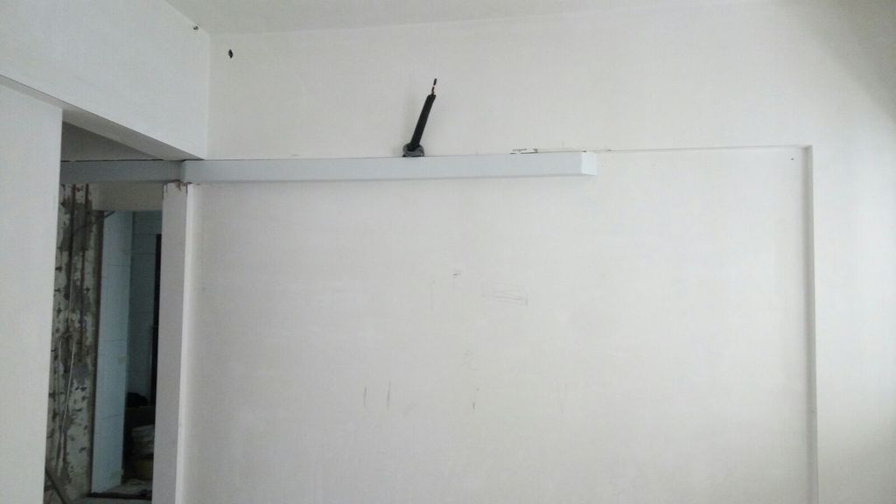
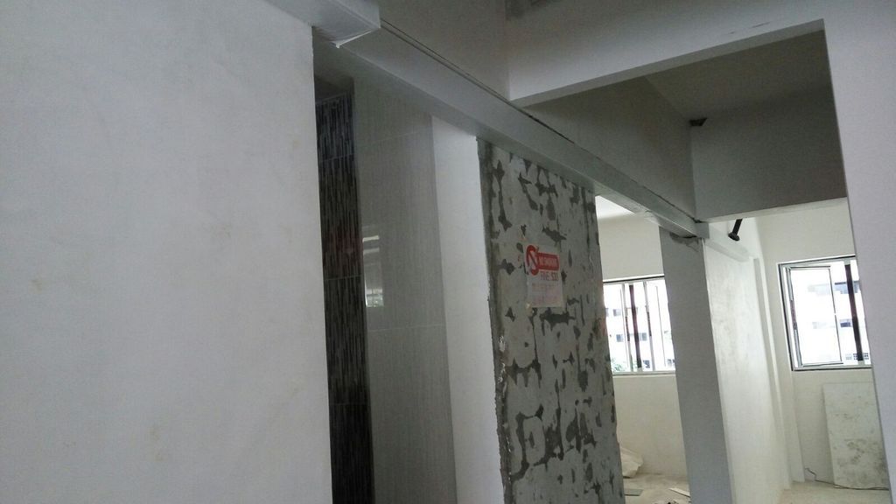
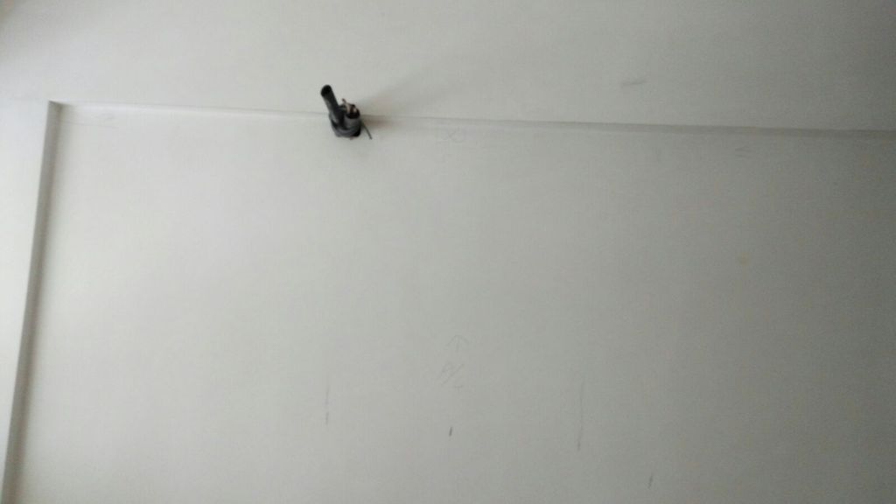
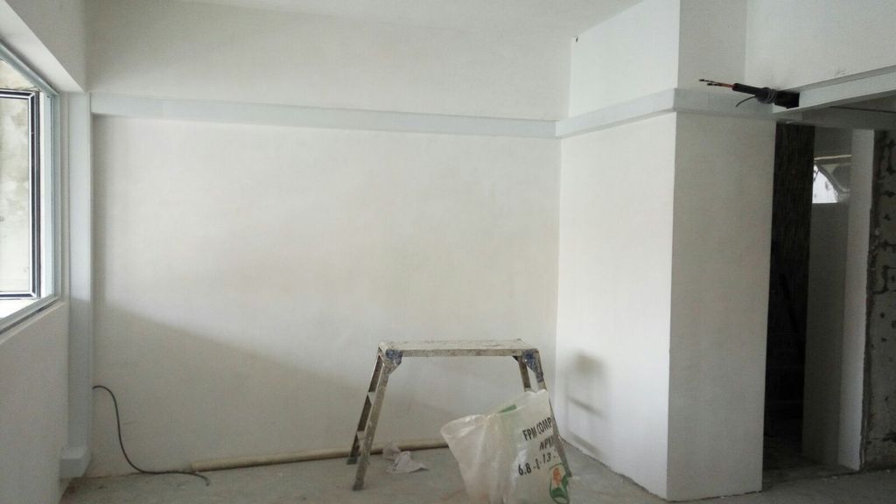
-
Gas Hob versus Induction
Still struggling to accept the fact there is no direct Gas to my house. =(
Wanted to use Induction but due to the power load supply to the house It is impossible to install one plus it's so expensive.. =(
Hence have to use gas hob with LPG...

Shortlisted two gas hob from two different brands
1) Bosch
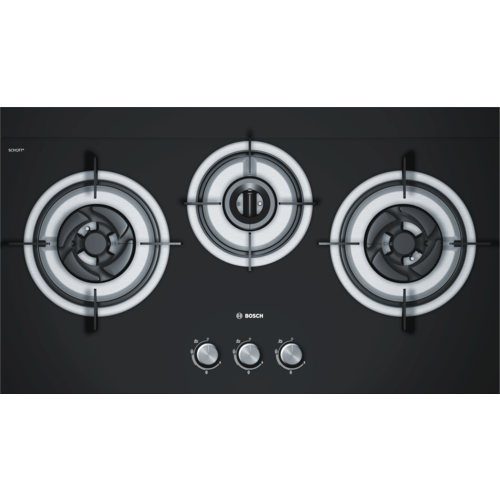
2) Brandt
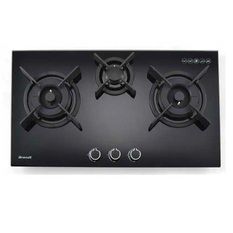
both looks so nice.. pricing wise.not much difference.
-
shopping
Built in Oven
My first Oven. So many choices..
shortlisted these 2. anyone owns any of them can share your review please?
1) Super sleek and nice!
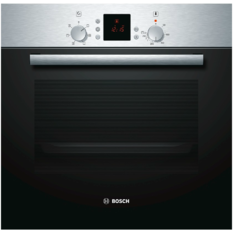
2) Not bad.. Silver and black.
ON promotion now.
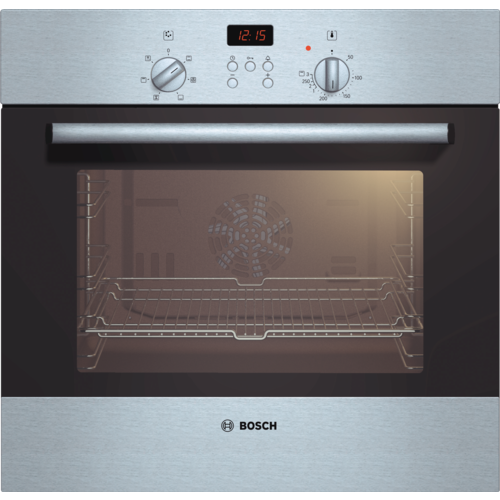
-
The blinds are nice and very popular now for a good reason.no need to laundry and just need to wipe though !
But I have never seen it when it's all roll up and wonder if it is all bunched up and very thick looking ?
it is not bulky.
-
Day 34
Common toilet
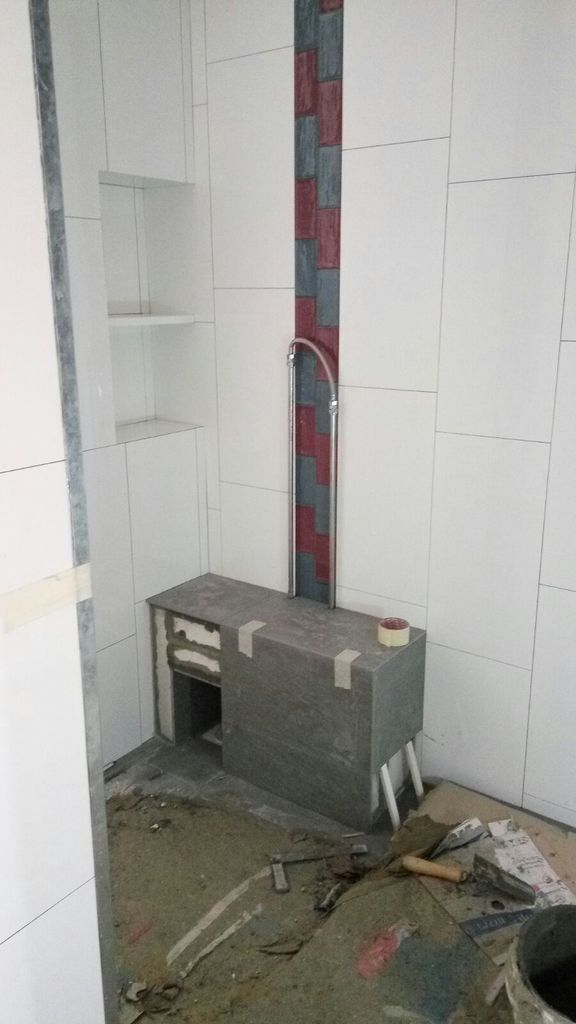
the shelf for the shampoo and the seat for the kids done!

-
Blinds versus curtains
After weighing the pros and cons of curtains and blinds. I decided to have blinds as it is less maintenance and still able to hide the light away..
saw this blinds at my friend place and i think it looks very nice! anyone using something similar as well?
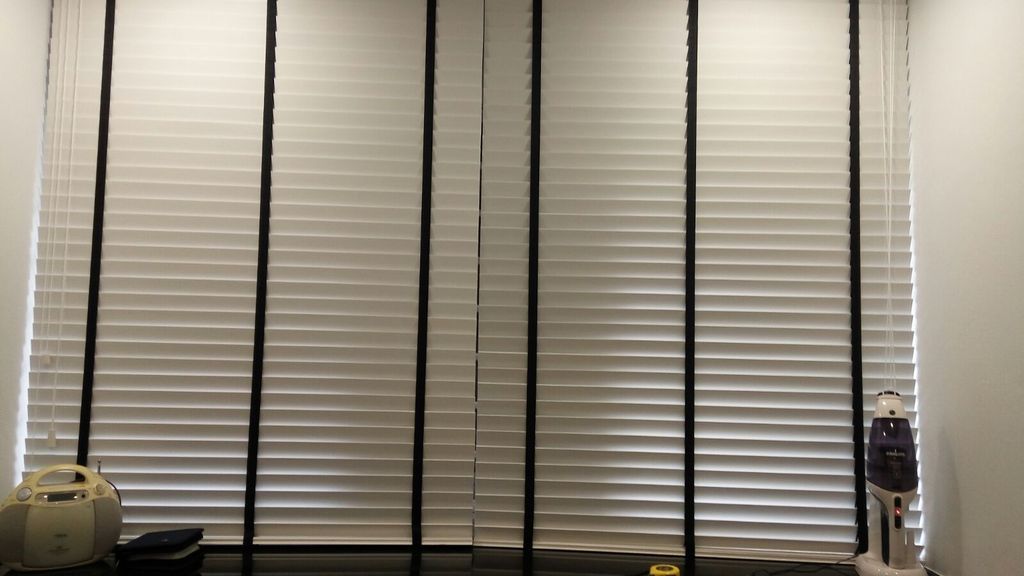
white blinds
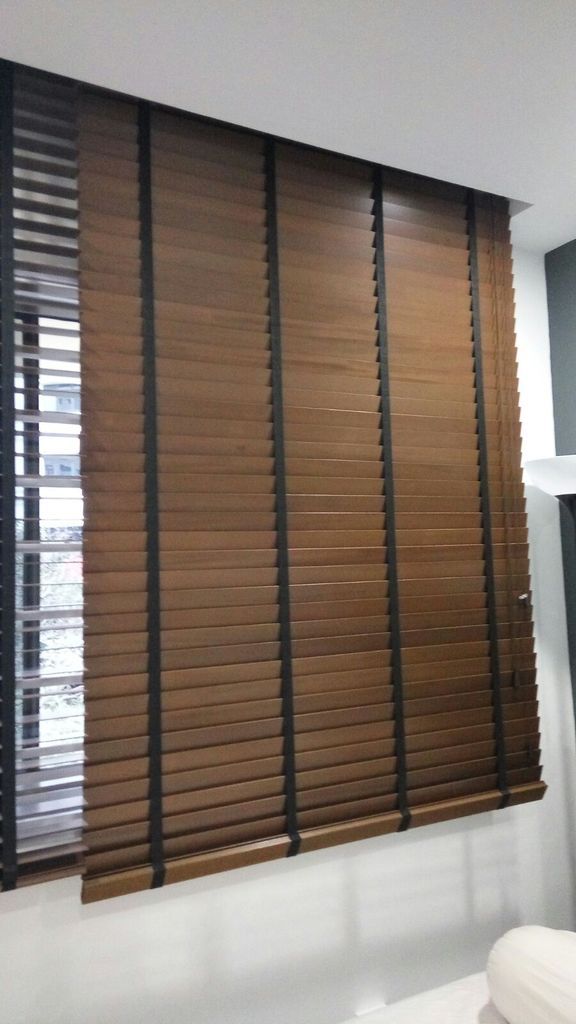
-
Shopping
I think I am the slow leg and hand kind. I havent settled the following things for my house:
1. WC x 3
2. sinks x 3
3. kitchen sink
4. taps for all toilets
5. shower head/rain shower
6. connector and spidet
7. hob and hood
8. Oven
9. Dishwasher
10. washing machine and dryers
11. Sofa
12. chairs
13. Computer table
Not sure if I miss anything out! Oh gosh! so much things to buy.. Think I be poorer at the end of the reno....
-
I like the 1st one. Looks as if the stairs are floating on air
but my wall is not white if i am not wrong.
ID decided that the tiles look nice under timber plank.. will see how it turn out when the wood comes
-
It's a Commune-al Thing
I don't know if you guys are like this too, but we've been going to the same furniture shops over and over again lusting over the same few things for MONTHS, just waiting to get the go-ahead from HDB and our ID to start shopping. So when M (the ID) said we can start slowly purchasing our furniture, we did what we were told....and went full speed. All that time taken to save all that money! At least it went to the stuff we really, really love.
Commune is one of our favourite shops. It's quite embarrassing la, but we've been to all their stores (even the warehouse at Defu Lane) so many times, the sales reps recognise us. It was also quite the perfect time to be buying the big ticket items, cos year end sales are very good! We got a few pieces at 15-20% off. It also took us some time to get a coffee table that was just right. I'd dreamed about it in my head this whole time, so imagine my excitement when I saw something so similar IRL, at TANGS! No time to waste, we just bought it there and then lol.

This Bruno TV console from Commune is from their latest collection.
Look at that beautiful herringbone. And the gold touches! I love how classic and
yet unique it feels.

Which would match perfectly with our coffee table (sorry for the grainy quality).
It's by a local brand called Scene Shang, and you can find some of their
stuff at TANGS Home. They recently closed their Millenia Walk shop,
and will have another store elsewhere soon.

Got a 3-seater leather couch, also from Commune. I think it's
a pretty popular piece for renotalk folks! Can't wait to
soften it up with colourful cushions.

Remember my husband's love for afghan rugs?
We found a beautiful piece at Arab St. The red is deeper in real life.
It looks black here, but some parts are actually dark blue.

Anndd the dining table is from, you guessed it! It's actually veneer wood,
but with walnut texture. The legs like so sexy hahaha.

Lastly, our dining chairs from Hock Siong! We got the yellow and coral one, 3 each.
Love how they glammed up the old-school kopitiam chair
with dip dyes. I figured if we end up hating the colours, can always repaint them.
Next up: A Trip to Paris(silk)
wow!
 love the furnitures u picked!
love the furnitures u picked! I havent started shopping for my furniture pieces and i saw your pics the furnitures are so nice!! cant wait to see your house transform! staying tune to see more updates!
I havent started shopping for my furniture pieces and i saw your pics the furnitures are so nice!! cant wait to see your house transform! staying tune to see more updates! 
my blog http://www.renotalk.com/forum/topic/72503-the-sky-parlour-an-executive-maisonette-journey/
-
Staircase
my Original staircase
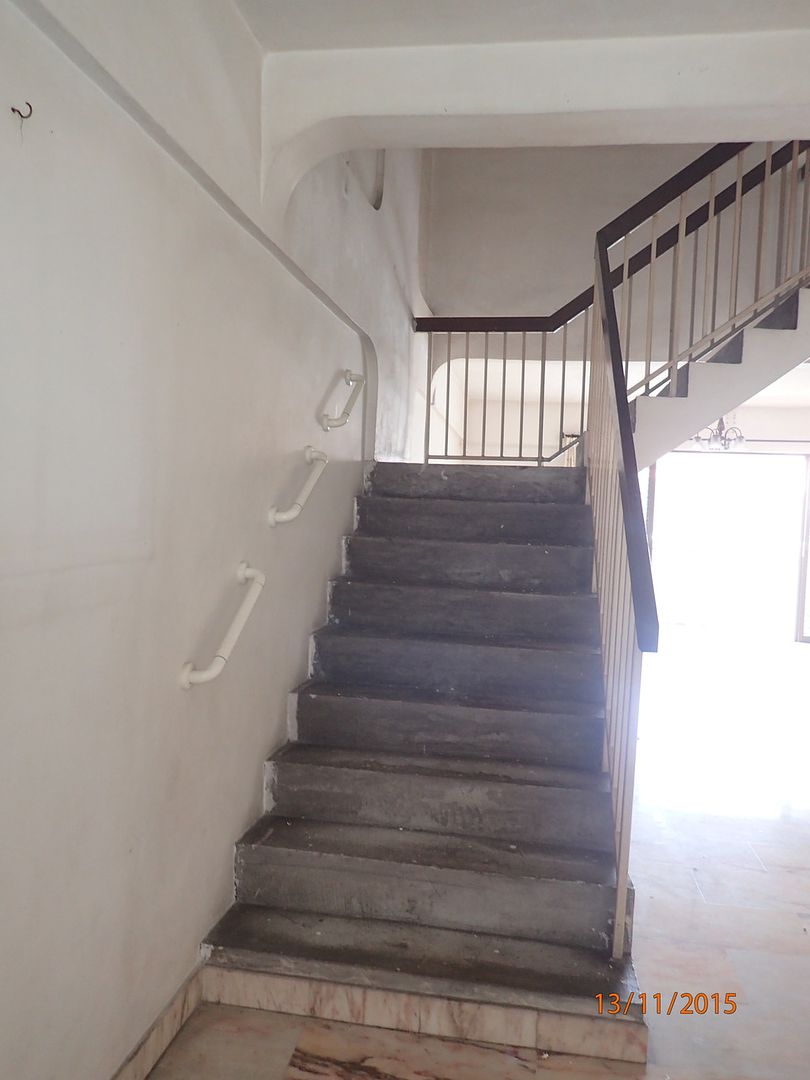
what i plan to do (1)
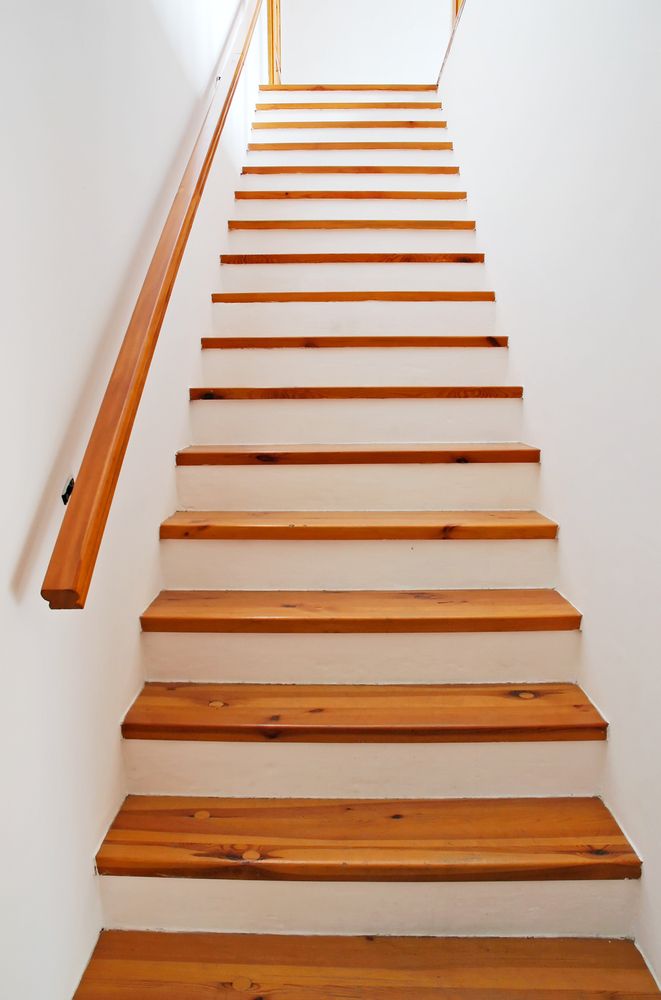
only to paint white under the steps..
then I saw my neighbour did something like this (2)
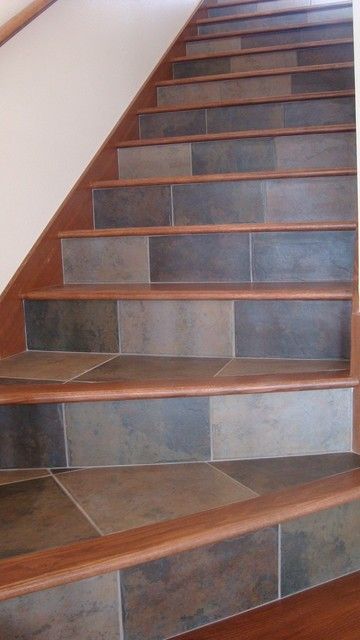
So ID asked his tiler n he did this..
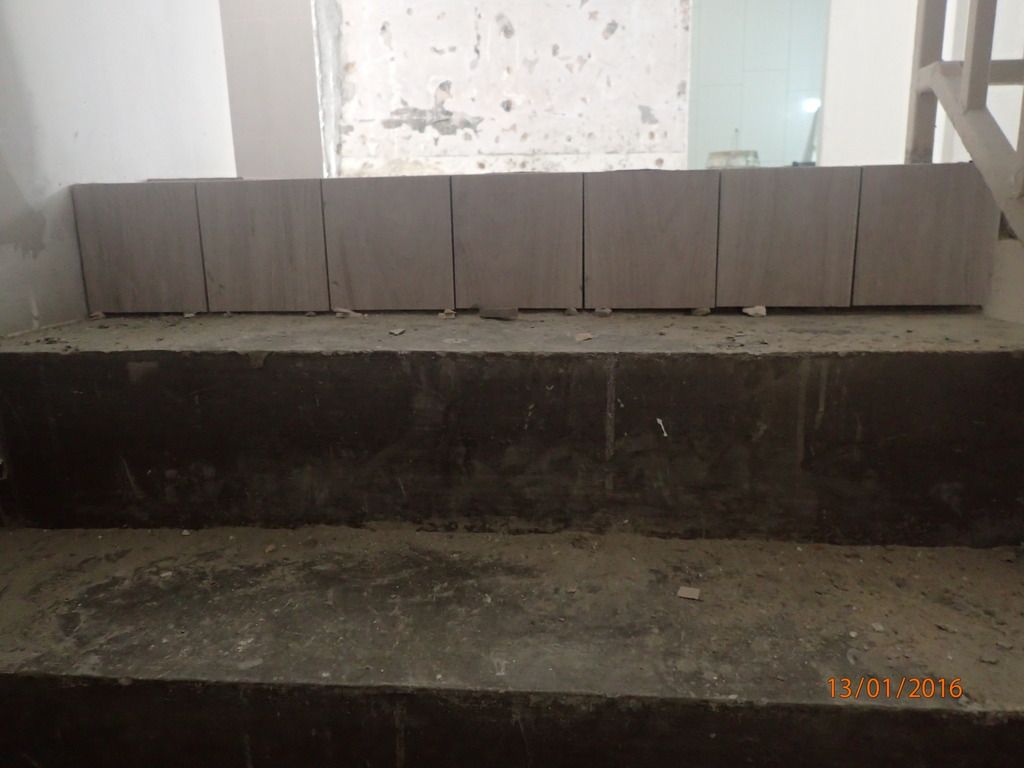
A sample of it. Wood not done yet..Imagine the wood on top n this pattern tiles below the wood like the (2).
would like some opinions.. now this is not cast into stones yet can still change if not nice.. need some expert advise.. thank you!
-
Day 33
Common toilet upstairs
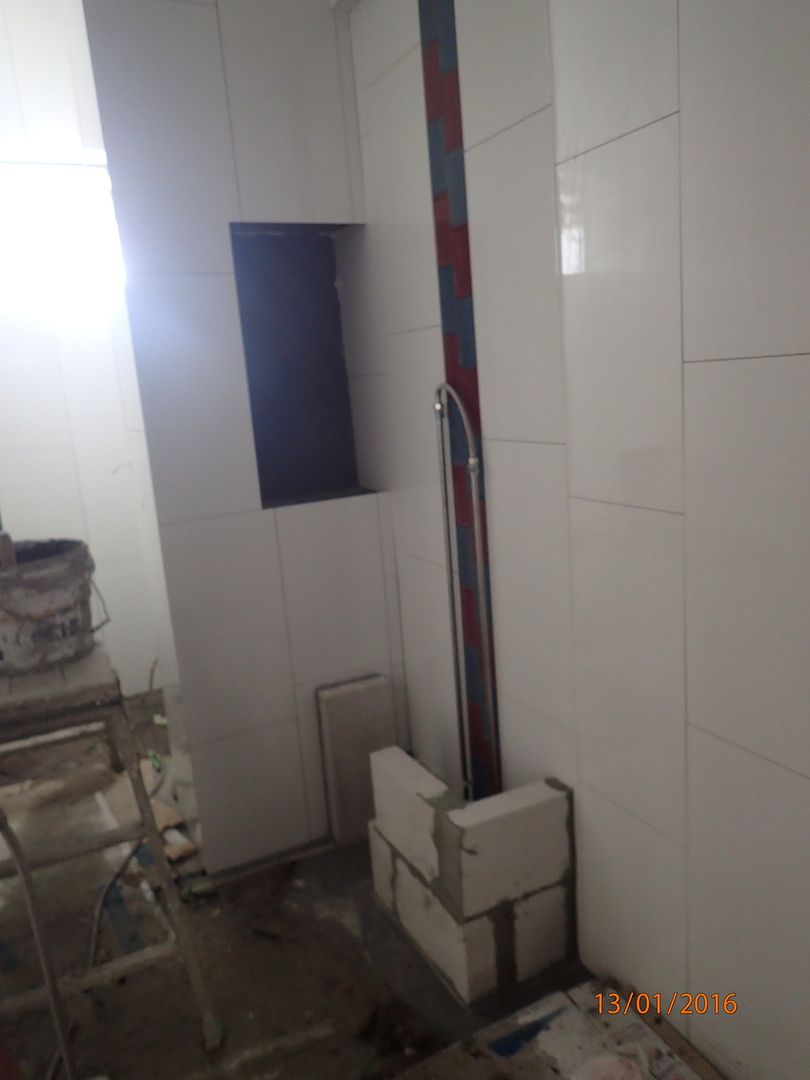
Shower area. My ID did a hole for me to put the shampoo and a seat for the kids to shower. hehe.
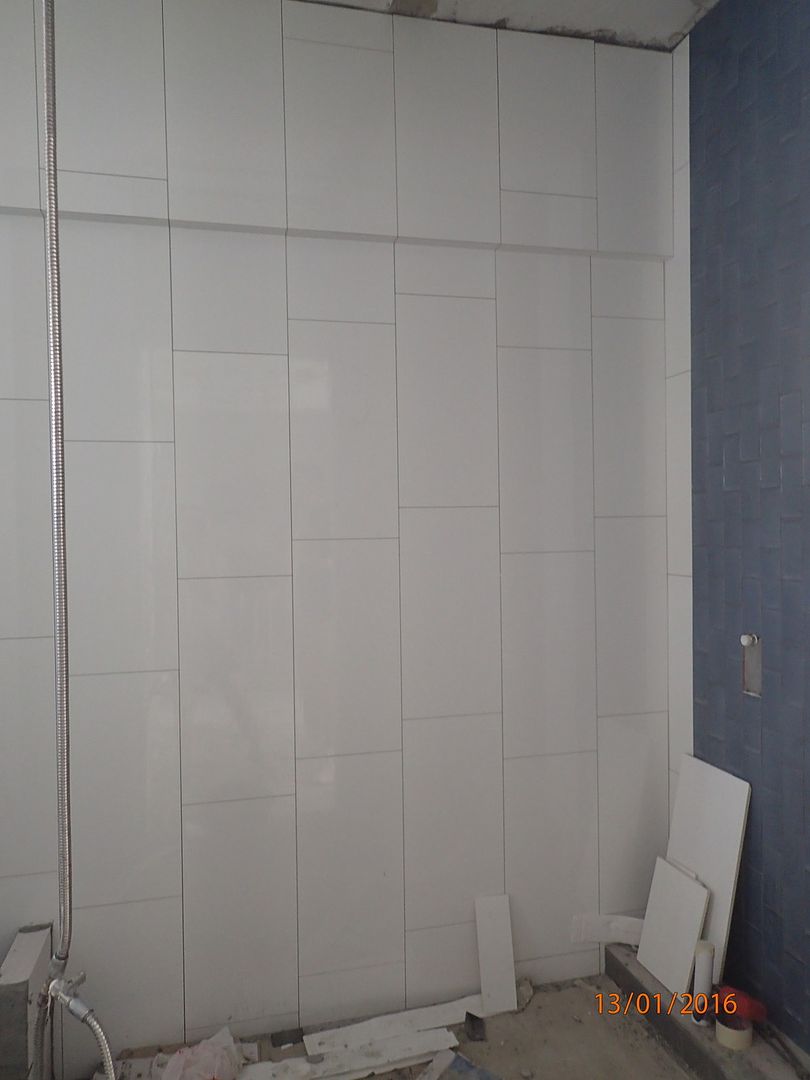
see how well the pipes are hidden.. cant even see a single trace! kudos to him!
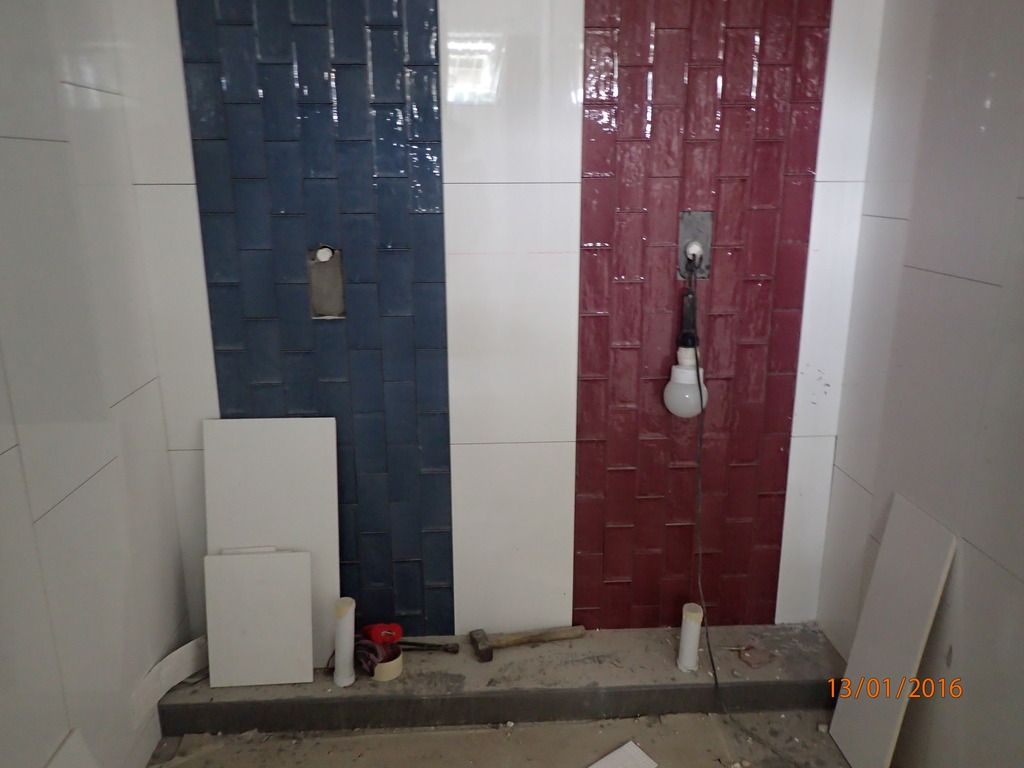
totally love this!


The Sky Parlour - An Executive Maisonette Journey
in Reno t-Blog Chat - HDB Resale Renovation & Interior Design
Posted
thanks Owlbear!! we are still trying to find a solution to this challenge! hehe.. I gave many challenges to my ID.. so far he managed to solve them.. so cross finger.. hehe. thanks for poping by!