

kk85
-
Content Count
28 -
Joined
-
Last visited
Posts posted by kk85
-
-
Box up of MBR door frame

MBR toilet vanity with mirror

Showing the side cabinet

Wardrobe in Guest room

Track light at passageway

-
TV feature wall - the only item design by myself

Full view of it

Close up view

Light in my MBR

MBR wardrobe

-
Its time I update some pics of my bedroom.
Platform in the Masterbed room

Drawers in the platform

Close up of my platform laminate

-
More Blum items

All with blum hinges

Sink & Tap

Check out the shiny granite

-
Now its Kitchen's turn
Right side - Wet Kitchen

Left side - Dry Kitchen, still pending Fridge

Handle detail

Heavy duty Blum drawers

Internal Blum drawer

-
All about my TV console:-
Overview

Front view

Close up plywood side view

Open drawers view

Bottom up view

-
Living room - long brick feature wall with TV console

With Cove light on

View from Window towards dining and main door

-
Renovation is considered completed with only minor touch up required and will be done over the next few weeks. Some furnitures and appliances are still pending to be purchase and I'm also sourcing for curtains and maybe blinds
Let me share the pictures of my empty home, this is what everyone is waiting for

Upon entry of main door stood my shoes cabinet

Shoes cabinet with internal black PVC

Shoes cabinet beside raw brick wall

-
Hi kk85
I have also been following your blog cos eager to see what new designs K will create this time, so pls share more pics



and I must say your place is turning out very well



the black framing from the TV console linking to the Lbox all the way is connecting with the black skirting so well.
it really make an impact to the whole design.
Congratulation to your renovation coming to an end soon... All the best

Hi Pinkwhale
Thanks for dropping by and also your sharing of Mr K contact.
He had been of great help to our renovation and made us felt great at ease, making many decision for us as well as suggesting us many alternatives.
I will be sharing my completed renovation pictures very soon
-
Painting is in progress and this is the outcome of my TV console, (fully designed by Mr K)
I would say I'm very satisfied with the final result...



-
Survey time !!

This is my TV console, notice that the wooden plank is jagging out, this is the design from K, he suggested that this can help to make the TV console different. The husband feels the TV console looks a little weird this way while I kind of like this design by K. So I would like to seek everyone's opinion.
Pls feel free to comment.
-
After pausing for a while we are finally into the carpentry stage. Carpentry measurement was taken 10 days ago and now installation is on the way



Kitchen
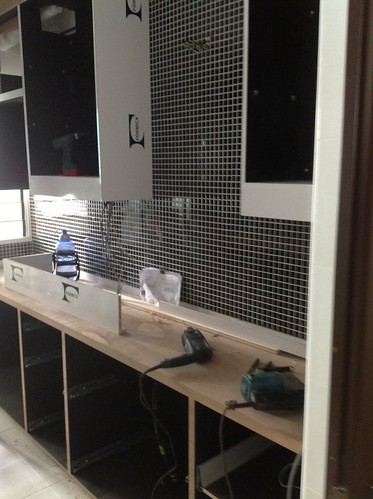

and oh ya aircon units are also up.


-
Hi everyone once again, it had been ages since I logged in. Sorry for the MIA as I was oversea for a period of time and plus Mr K requested me if I can delay my renovation a little as he was very tight up his other projects which needed him to rush while mine is like super not urgent. Since I was outstation I thought might as well just let him take his time after he finished his other projects then come back for mine after I'm back.
During my absence K got my window grilles installed
Masterbed Room
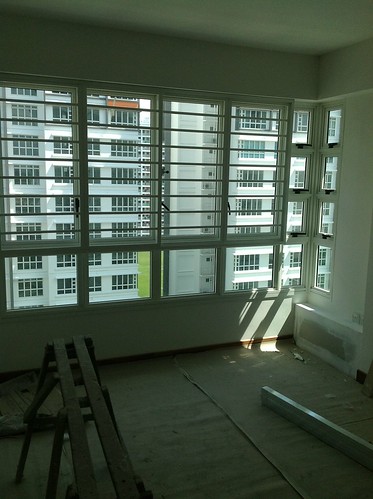
Common Room

Living Room
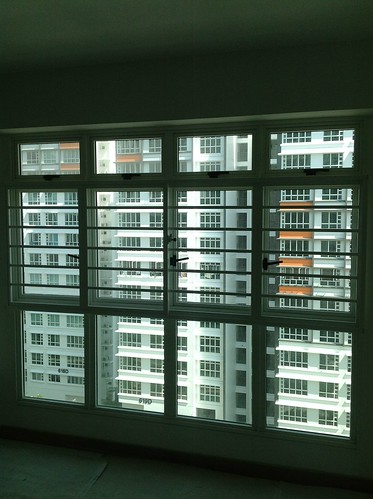
Service Yard
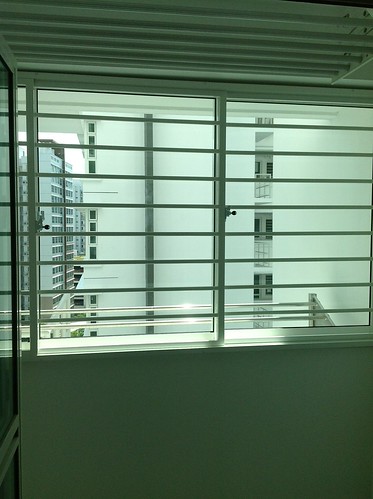
-
Shower screen up for common toilet
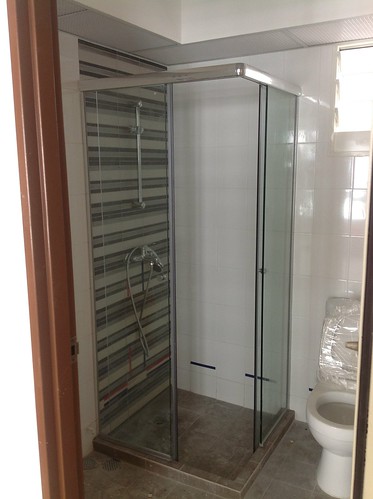
Shower screen for Master toilet

But on closer look - the shower screen glass door can double up as the master toilet door... a 2 way glass door - a good suggestion from my contractor - can help to save money and at the same time an innovation idea.
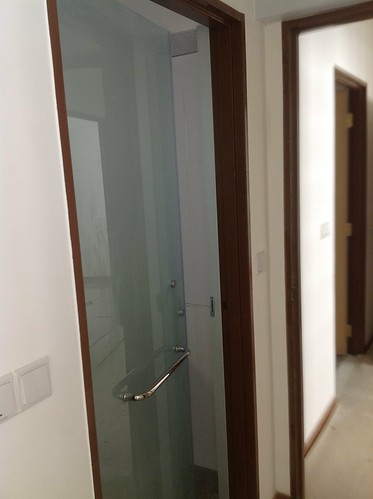
Surely some members do not like this idea, but this is good for me and my lifestyle
-
My sincere apology for the delay in updates, I had been super busy with work and I couldn't catch up with my contractor's speed to apply the fixture on time, thus I told him to slow it down.
Reno Update
Completed pic of the brick wall in the Living room

Box up done

False ceiling and L box done

L Box linking TV ledge - Idea from contractor
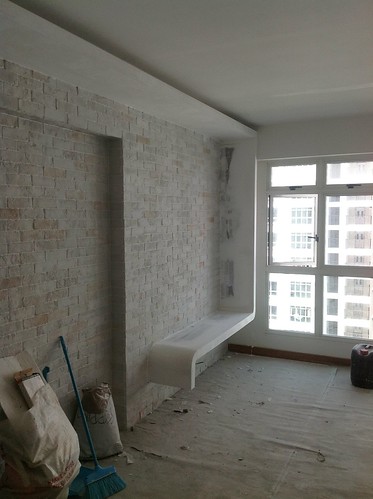
-
Gas Water heater an pipes are also up

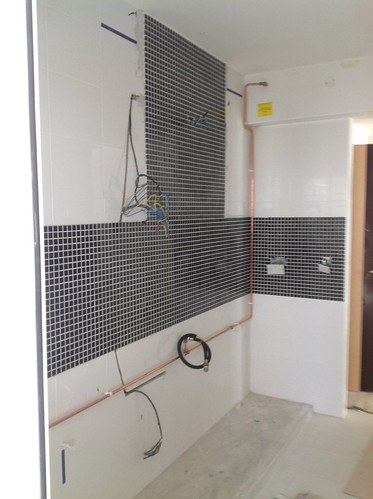
-
Reno Updates
Aircon trucking is up. I got the aircon from my contractor as well as I do not have the time to research and I'm kind of paranoid to get from Gain City. So I requested my contractor to handle everything for me.
Mitsubishi Starmex System 4
MBR trucking goes through the wall and into BR2

MBR trucking and water pipes goes into the MBR toilet

BR2 trucking

BR3

Living Room
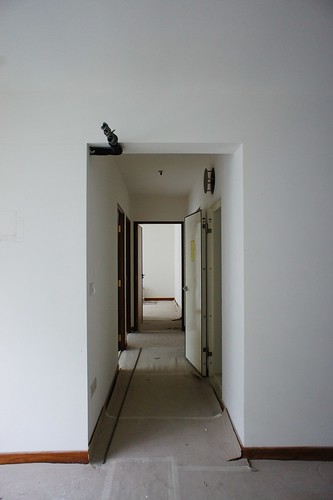
-
Shower kerb in common bathroom - completed

Cement top vanity counter in MBR bathroom - something different proposed by K
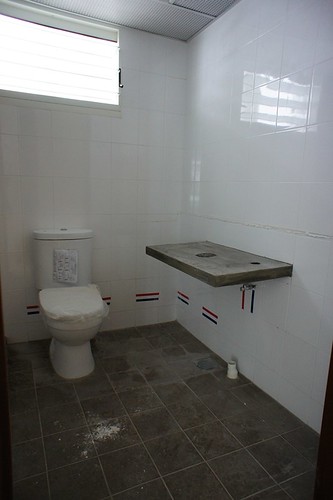
Shower kerb in MBR bathroom - completed (This will be an interesting shower screen door also suggested by K based on my requirement, will share more after the door is up)
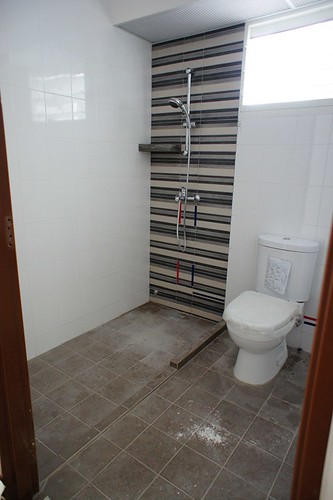
-
Reno Update
Brick wall in Living Room - completed (I'll probably be leaving it raw as well to enhance the industrial look and it seems like a popular choice here in Tblog.)

Shoes Cabinet will be on the left side and cove light will be install at the top
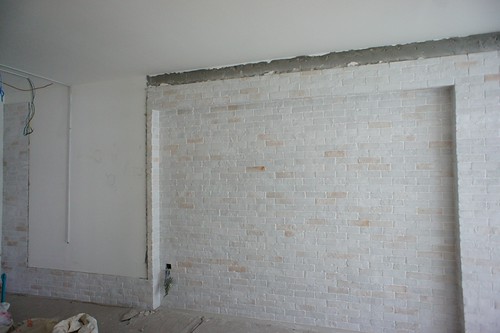
-
Reno Update
Living Room Brick Wall almost there
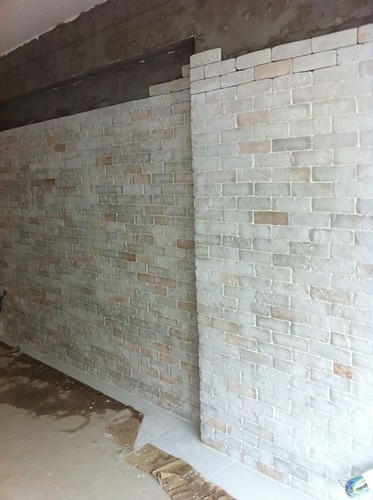
Kitchen mosaic backsplash completed
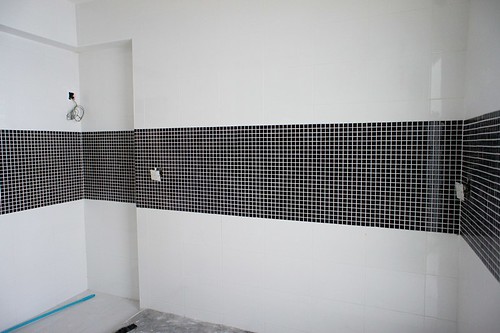

-
Reno Updates
Tiling of brick wall in progress

Tiling of moasic kitchen backsplash in progress


-
Reno Updates
After one week of renovation, let me update some progress pictures. Some was sent by K while some taken by me during that one occasion visit to the site.
Craftstone brick material

False ceiling material
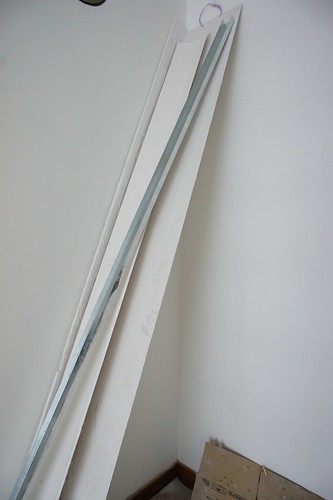
Wall prepared for craftstone brick

Kitchen cabinet base - Fridge side

Kitchen cabinet base - Hob and Sink side

-
Oh, is this Mr K. From pink whale blog? Nice to see you here neighbour! Wish you a smooth Reno.
Hi Piknik
Nice to see you neighbor, I had been reading your blog too. Wish you a smooth reno as well after the change of contractor.
Yes, I got the contacts from Pinkwhale, she has a beautiful home. I hope K can do magic for my place as well, as I'm not as detailed as Pinkwhale and theitsby.
But so far my confidence level for Mr.K is still quite high.
-
Halo kk85,
Welcome.

From Punggol Breeze right?
The floor plan exactly like mine. LOL
You are right!



K Pro
in Reno t-Blog Chat
Posted
Thanks for liking...frankly speaking I do not know how much is the blum as it was quoted to me together with all the carpentry and all was decided by my contractor so I also have no clue about what part numbers.
sorry for not being able to help