

bleucheeze
-
Content Count
743 -
Joined
-
Last visited
Posts posted by bleucheeze
-
-
Ladies, I think we need to remind Alan that there are some stuff we can tolerate but not all. He is supposed to start ours end this month and we will be extra careful after hearing from both of you. But I believe he will not dispute and will change so let's hope my belief is correct!
Yes, please watch your reno closely! Regardless of which contractor one uses, it helps to go down often just to see see look look.
-
I've called the contractor and told him to get it changed and to replace the tiles they drilled on. *fullstop* I guess we've been nice for too long. This will be something that I do not wanna live with because this is a potential hazard for my toddler. I shudder at the thought that she might accidentally slam the door too hard and the door end up shattering on her.
This lauout is not by choice. the layout is too small for us to so anything plus the auntie inside me* keeps thinking aboith when someone showers, they will wet the toilet bowl and toilet paper. Lololol
Yah, you should have it changed. This reminds me of my socket position in kitchen, his sub con did it too far in (near to corner of my L shape cabinet) so I have stretch my arm all out to reach it. Plan to use this point to boil water daily. Wall tiles already done, but I guess I will ask him about this too.

-
Bleucheeze, my ID engaged chemical washing twice but the house is still dusty so will still requires several rounds of cleaning.. No we didnt engage external cleaning svc..
Engaging cleaning company is pretty expensive! So fast most of the quotations I got are $400 plus. Not sure if I should engage one if one round isn't enough.
-
spikedoll & summersann, did either of you engage company to do post-reno cleaning? I'm looking for one. If you have good one to recommend, please let me know. Thanks!
-
Finally seeing light at the end of the tunnel!
 the power track and quartz top makes the place looks more complete and def made my day despite the multiple hiccups lately.
the power track and quartz top makes the place looks more complete and def made my day despite the multiple hiccups lately.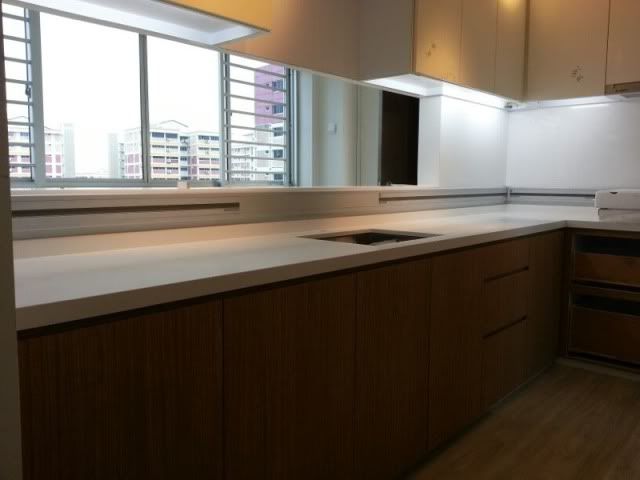
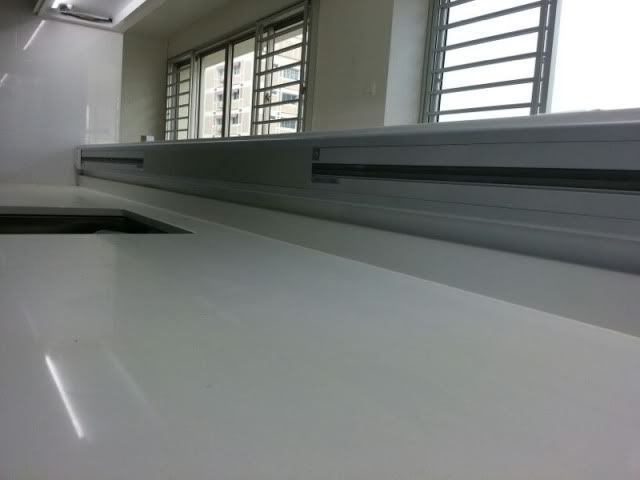
Congrats! Hehe. Are you using eubiq? Just curious, how much did it cost u?
Did you build top cabinet covering part of your window?
-
Hi bleucheeze, is this what you were talking about? Yes, some lines to not align nicely with the next tile. However the ramdomness and color of the tiles will distract you from this minor flaw. We are only doing it for the service balcony, so maybe not so big a concern for us.

Yes, this one! You are right, won't really notice the misalignment.
-
Hmmm think usually contractors need a week to respond? They are usually not the best in paperwork...
At least one week i must say... Sometimes longer if they are very busy.
-
Thanks ongcs and dragonnite. Does dragonnite method requires more configuration? I scared I duno how to config! I'm using mac, so have to check if the router or GE switch can work on mac OS?
-
Eh, hope i don't confused u further... Have you thought of doing top and bottom cabinets where your mark out the full height cabinet (as per what someone suggested earlier), then put a small dining table beside the fridge? I know storage space is a concern for you as you don't have a storeroom. If budget permits, can try to have more carpentry in other parts of the house? For instance, horizontal top cabinet along the length of living room? Or if you have small recessed areas beneath the window, can do cabinets there as well. Can take a look at this project here, it's a one room flat with horizontal top cabinet storage space. http://www.homerejuvenation.com.sg/2012/05/home-rejuvenated_28.html
-
I'm back with pix. So there are actually 2 LAN port inside there, I think one port leads to the LAN port in living room, the other leads to LAN port in study.
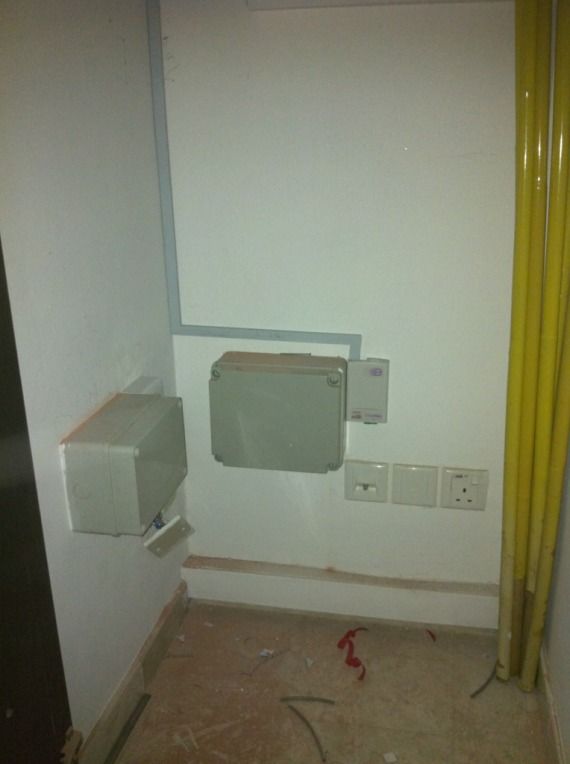
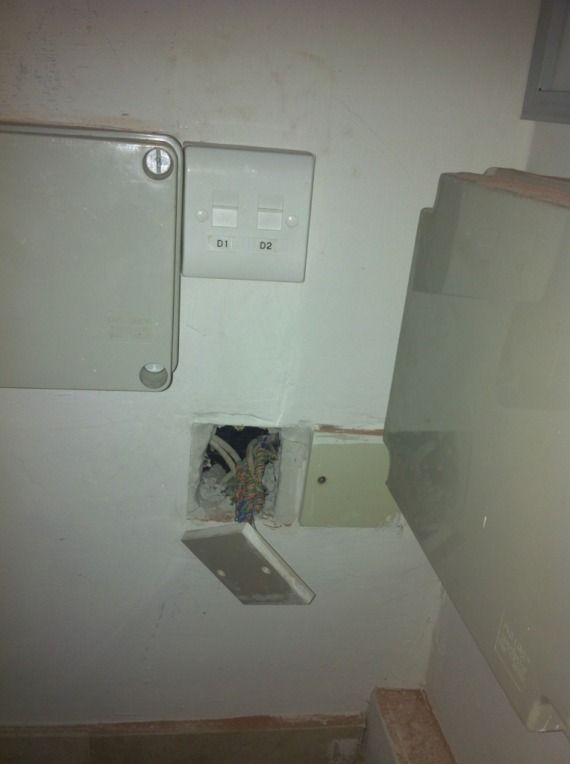
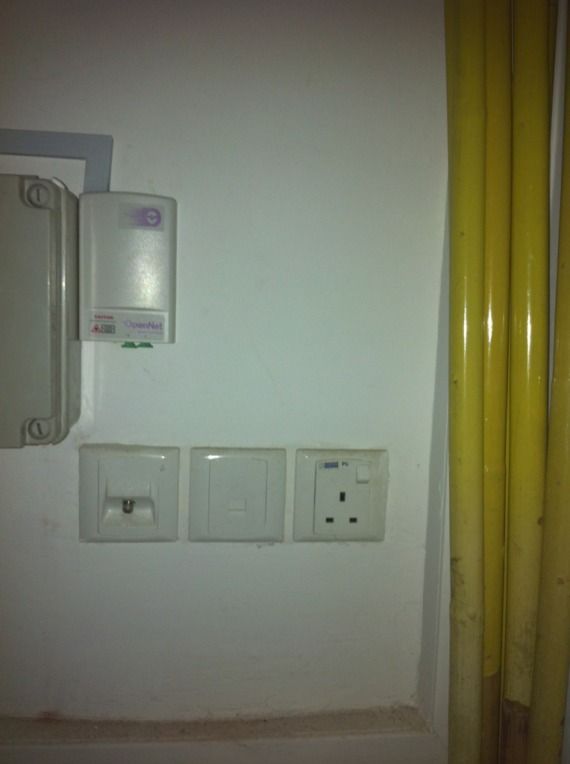
ongcs and dragonnite, any idea how?
-
Hmm... Depending on the ONT - if it is also a router, it would be better to setup your 2 other routers as a past-through so that the ONT router is the one that assigns the IP addresses and you would not have issues with IP addresses clashing when devices are connected to the 2 routers.
Erm.. is this advice for me?
Anyway, will take a picture of the db box hopefully later and post up here. Thanks guys!
-
router...a router can function as an access point (AP) as well...key difference is an AP has to connect to an existing router...price difference not much nowadays...
the only challenge you have is if you're using 2 routers, you want them to have the same SSID cos you don't want to have to keep switching SSIDs on your various devices...before i start that, there's only 1 LAN port in ST ? no patch panel ? then all the ports in your house are daisy chained ?
Jiat lat, i dun understand what you are saying... If I remember correctly, there is 1 LAN port in ST. What is same ssid, patch panel and daisy chained? If it helps... mine is a resale condo, I believe the developer already have the LAN faceplate installed, with a string inside for contractor to pull cat 6 cable and link up the LAN (if what I understand is correct). What the contractor did was to pull the cat 6 cable through the LAN port and also did the prep work for opennet to install the fibre optic cos we have to do it concealed as per condo management's rule. I told him how/where I wanna use my devices and he told me all I have to do is to buy wireless access point and use at the two LAN port.
-
Of cause easier for Dragonnite to explain. When your contractor mentioned wireless AP? at ST? If possible, get router(can configure as AP as well) for future proof.
When he installed cat6 lan points for me. Er, possible to explain in layman terms what's the difference between wap and router?
 And what do u mean by future proof, what additional features that may come in handy in future?
And what do u mean by future proof, what additional features that may come in handy in future? -
orh, like this easy...put your ONT into ST as per your plan, connect a cat6 cable from ONT to the LAN point within - this will give your fibre connectivity throughout your house, no loss in throughput...
for wireless in ur living + dining, connect a wireless router to your existing LAN point there, standard config - this will give you wireless all over your living, dining and some level of signal in your kitchen....
BR2 is ok - your machines can connect directly to the LAN socket, unless you know you have >1 machine there in which case I would advise you to get a gigabit ethernet switch or a wireless router which has multiple gigabit ethernet ports (get whichever one is cheaper)...wireless router is good cos your smaller devices don't need a wired connection...
the only problem is your MBR and the central parts of your house (yes, including your toilets)...a lot of walls...do you need coverage there ? if yes, suggest you place another wireless router at the red spot...however, in your MBR, there will be virtually very little to no signal unless you have a LAN point in there liow...

Ha, looks like with floor plan, it's so much easier for u to advise... Ask you hor, my contractor said I can use wireless access point. So should i get WAP or router? Thanks.
-
can show us your floor plan?

ST is where TP and LAN point are already installed. There is power socket there as well so plan to ask Starhub to install the ONT there. Bedroom 2 in the floor plan is where my study will be located. No changes to MBR. To recap, there is 1 LAN point on the wall (the longer side leading to main door) somewhere in between living and dining. Another LAN point in study (BR2) near the window.
-
TP - termination point installed by opennet, that small little box thing
ONT - optical network terminal, aka the fibre modem that ur service provider will provide to you
they are connected by an orange cable which is a piece of fibre optic cable - you should never ever bend it, only coil it or lay it flat...expensive to replace...
Thanks. i forgot to add, there is a LAN point beside the TP location, which is inside tat little "room" with a door where db box is. Also plan to install ONT inside. If I connect the ONT to this particular LAN point, does it mean I can get wired access to laptop from the LAN point in my study? I already got cat 6 installed for all LAN point.
-
i forget liow, whose is whose...

anyway, for the person who has the TP and ONT juz next to main door, i took a picture of the setup at my parent's place...a bit ugly but it works...totally wireless from this point onwards, no cables cos it's an existing house...
http://www.renotalk.com/forum/index.php?showtopic=49380&view=findpost&p=733845
in addition, the router shown here connects to a slightly lower end dlink router in the study (there's only a glass panel in between in almost a straight line), which functions as an access point (AP)...or at least, i think i configured it as an AP and not a repeater...can't remember liow...but because the router in the study is older, i had to hack the firmeware (installed dd-wrt) before it would function that way...
my current setup, must go home and take picture...my fone dun have...

technically, ONT does not have to be near the TP - i think that cable looks to be about 1m or so or you can buy a longer fibre cable (yes, that orange line which costs a bomb)...so can conceal it like any normal cable except bear in mind it's very fragile so you can only coil or lay it straight...

bluecheez, you can leave your ONT in that room and then run a cable out from there to your router - the key point is your router should be outside...drill a hole for the cat 6 cable and power supply into your door/wall and mount the router over it ? but wait ... wasn't yours the one that had a lot of walls between this place and the living room so doing wireless from here is not a good idea, better to cable to a convenient spot in ur living room...
i confused liow
 maybe it would help if you have a copy of your floorplan then can see the walls in between and how the fibre enters your place...
maybe it would help if you have a copy of your floorplan then can see the walls in between and how the fibre enters your place... 
Pai seh, I'm confused also. TP = opennet termination point? What is ONT?
-
Ah... Flipside... You getting the 01 or 02? Btw, u know the difference other than the shape?
My wife love it when she saw it at the local dealer that time when we are looking for shower set.
But I manage to convince her to get Hansgrohe since I'm getting the shower set and a bit strange to have a Kohler head...
 :sport-smiley-004:
:sport-smiley-004: 
Before you mentioned, I didn't know there is a 01 and 02! I bought the 01 which I think is the version on display at local dealer. No idea what's the difference between 01 and 02 though. I am not changing shower set, just change the showerhead only.

-
if you use powerline, be aware that the throughput gets cut by roughly 50% per hop so if you daisy chain these powerplugs, u lose a lot as you go...but if u're just doing normal surfing for tablets, phones, is sufficient...if u want to do torrents, do it off your main router...
locating routers not necessarily centre of the house is best, although most times, that holds true...it depends on the number of walls and electronic equipment you've got in between...my current setup is in my living room, sort of on the edge, middle of the length of my apartment and not in the centre but i still get about 3-4 bars even in my MBR cos I sited it such that there's only 1 wall between the MBR and study...it's sited very close to the ceiling, yes...
for 2 levels, ur best bet is wired from level 1 to 2, although friend of mine has no issues doing wireless in his 3 storey townhouse cos he hates wires...his 1st level router is a powerful cisco one (i think same as mine), and he uses a wireless repeater (aka access point, think was a somewhat mid level cisco router) at level 2...again, there is a slight loss in throughput but not as bad as powerline...for split level houses, powerline is a bit risky as the 2 plugs have to be in the same electrical segment - if they're across 2 segments, they won't be able to talk to each other, as one friend found out...
i agree with ong - that mio router sux as a wireless router, forget it...
for bluecheeze, if ur TP and ONT are beside your main door, how far is it to ur living room LAN point ? cos u somehow gotta get the connection from your ONT to your study, correct ? so you cannot avoid having to run a cat 6 cable from your ONT to somewhere near there and site your main router there that point, then from main router -> LAN point -> study ...
i had my parents' place done up like urs, i.e. TP and ONT next to door to avoid the ugly wiring...powerful router (dlink) connects to ONT, which provides strong wireless access to entire living room...another router configured as an AP is located in the study, which broadcasts to the rest of the house (many walls in between)...the grandkids can still game (they play LOL) in the study despite being linked to the AP instead of the main router...but they use wired connections to the AP...
I'm using powerline at my current place and it's not stable at certain times... totally no connection for a duration, though I'm not sure whether is it due to the powerline adaptor or other issues. N sometimes certain website works only on safari, can't work on firefox

I already got cat 6 cable run around 2 LAN points in the house, one in living room, one in study. Erm, so you suggest I use a strong router to connect to ONT inside the DB box? My DB box is housed inside a super mini room of sorts (small enough to stand one person kind), there is a wooden door in front, unless I don't close this door at all, will wifi from the router be strong enough to reach living room?
Regarding the configuration at your parents' place, "another router configured as an AP is located in the study" - is this LAN point --> router? and what's a "AP"?
-
No problem at all. I liked your t-blog, your t-blog name is catchy!
 Good to shop some stuffs from Amazon ya?
Good to shop some stuffs from Amazon ya?  may value add your home if any?
may value add your home if any? 
I've actually ordered kohler flipside from amazon! Saw that it was discounted around US$20 from its already quite reasonable price, so fast chiong! More items on my amazon wish list just that haven't order yet. Hehe.
-
Some progress in the past week. Kitchen, Service Balcony and Foyer are all tiled up. The main areas will be laid with HERF starting this week. Hope to update this blog in a more regular basis too as reno enters its final few weeks.

I'm also using the peranakan-like tile! Are u using it in kitchen or service yard? Not sure if you notice, but the pattern square doesn't seem to align properly when I have pattern 1 & 2 laid side by side

-
ID/Contractor hunting:
As we have low budget and roughly knows what we want, we thought we would just engage a contractor (and not waste the ID's designing talent). However, after reading recent t-blogs, only one contractor really comes out shining and he is none other than Alan! Although we did feel a little uneasy with only one option, we went ahead and called Alan up for an appointment. He seems to be really busy as he changed our appointment date and time quite a few times. He remembered the appointment wrongly and ended up meeting us one day before the agreed appointment. Luckily we were free during this long weekend and managed to meet him. As our reno is quite simple, with main focus in the kitchen, the meeting was quite fast. Now we are waiting for his quotation reply.

We also went down to IMM and randomly walked into some of the ID firms to get experience talking to IDs, and also to have more choices. We ended up talking to 4 IDs and true enough, it was quite an experience. We thought we knew what we wanted for our kitchen - the traditional kitchen layout we both have at home, but ended up confused with additional 2 layouts suggested.
 Layout 1 is what we are used to, layout 2 is totally unexpected and less familiar, layout 3 seems to be quite common these days but haven't understood the beauty of this layout... Anyone would like to enlighten us..?
Layout 1 is what we are used to, layout 2 is totally unexpected and less familiar, layout 3 seems to be quite common these days but haven't understood the beauty of this layout... Anyone would like to enlighten us..? 
Layout 1 (traditional):

Layout 2 (straight lines only!):

Layout 3 (L shape)

I think layout 2 and 3 make more sense, cos the working triangle is more compact/ shorter walking distance. Personally I prefer layout 2. For layout 1, imagine while cooking, u need to get something from fridge and then walk over to the sink to wash it.... No offence ya.
-
Thanks, ongcs! I'll go see what I can do based on yours and dragonnite advice.
-
Love your black conduits and copper pipes! Looking forward to seeing more photos of your reno journey



When Industrial Meets Mid Century Mod
in Reno t-Blog Chat
Posted
Will hold back on this. Need to spend a fair bit on kitchen now and have to save money elsewhere. Thanks anyway!