-
Content Count
382 -
Joined
-
Last visited
-
Days Won
3
Posts posted by ilkl
-
-
16 hours ago, KFC1189 said:Hi, the layout of your new flat is really unique. I have never seen it before. What is the floor area? Where is it located?
Floor area is 110sqm, so that's 1184sqft. It's at Pine Close, all the 5-room flats there have the exact same layout. We saw probably 5-6 units there before buying this one.
-
ID-Contractor Conundrum:
Since I am quite finicky and had some experience with renovation, I contemplated hiring contractor … but was rather worried about the coordinating part. And my husband (aka the boss) is also super fussy, and the best part is, when I describe things to him to ask his opinion, he always gives this face and says, “I cannot imagine” which makes me wanna throw my hands up and bang my head on the wall
and says, “I cannot imagine” which makes me wanna throw my hands up and bang my head on the wall  . So we thought maybe get an ID because at least we'll get 3D renderings to help the boss imagine better.
. So we thought maybe get an ID because at least we'll get 3D renderings to help the boss imagine better.
A certain app which-shall-not-be-named, I must say, is a good find! I have found so many pictures of all sorts of things to show the husband and also the ID/contractor when describing is too painful and it has definitely made my life easier. And since they had this promo where you get them to shortlist 5 IDs for you, meet the IDs and get $100 Takashimaya vouchers, I thought, why not?
I won’t go much into details regarding the ID selection process, but I prepared a brief which I sent to all 5 IDs and met up with all of them, and during the process managed to fine-tune our requirements even more. The current ID which we decided to engage was from the 5 we met, and I won’t comment on them for the time being. So please don’t ask me for contact first, let’s wait until the end of renovation before I give feedback ya?
THE PLAN (aka the brief which I sent out to potential IDs):

All areas
- Change flooring and windows (including full height windows)
- Plastering & Painting
- Possible rewiring
- Replace all air-conditioners – to conceal trunking after
- Change doors
Living Room
- Modify existing false ceiling, if possible – to create recess at sofa & TV area for ceiling fan
- TV feature wall & console & display cabinets/shelves – preference for bricks/craftstone
- Replace existing shoe cabinet at hallway
Kitchen
- Hack down wall to create open kitchen with breakfast counter
- Wet kitchen at service yard area (next to Store) with glass sliding door
- Full height cabinet for built-in microwave, oven and drawer dishwasher
Master Bedroom
- Repositioning of bedroom door and bathroom door
- Queen sized bed frame (already have)
- Generous built-in wardrobe
- Ceiling fan
Bedrooms
- Erect wall to divide bedrooms and repositioning of doors
- Bedroom 1 – built-in wardrobe
- Bedroom 2 as Study Room – with built-in long table and full height bookcase
- Ceiling fans for both
Toilets
- Overhaul – prefer slight industrial or resort look
- Hide pipes
- No vanity cabinet, vanity counter instead
- Glass screen for shower area
Some things I learned from meeting the 5 IDs:- Redoing flooring is expensive business. Firstly, you must hack away existing floor tiles, then the contractor has to screed the floor before laying down new tiles. Due to new HDB regulations requiring all cement to be prepacked waterproof cement, costs for redoing floors in HDB have gone up at least 20-30% more. Condo renovation can still use the traditional mixing of cement with own sand in the contractor’s propriety ratio, but HDB is now no-no.
- If existing floor tiles are still not too shabby (not too many hollow or popping-out tiles), choose to overlay with vinyl flooring instead. But take note that this will increase your floor height, so existing doors will need their bottoms shaved (labour cost!).
- Plastering is recommended if the existing walls are very uneven. This is different from making good after hacking. Older flats will likely benefit from plastering.
- If you have existing bare concrete screed walls and wish to paint over it, plastering is needed to achieve a smoother surface before painting.
- Can save money by screeding over existing tiles in kitchen and bathroom. Good news if planning to go industrial.
- Changing of full-height windows in HDB is not allowed. IF really want to, need to get Professional Engineer (PE) to inspect and send letter to BCA, and even then is also subjected to approval. So need to cough up money to hire PE (range of $1-3k possibly), then wait for BCA to approve before HDB will allow you to change. Even then, supposedly need to follow the existing colour and type. Long story short, probably not worth the hassle. Source: http://www.hdb.gov.sg/cs/infoweb/residential/living-in-an-hdb-flat/renovation/window-works
- For 4- and 5-room flats, can consider getting 2 compressors for Aircon. However, first, must check if your block supports 40 amps loading. Check here: http://services2.hdb.gov.sg/webapp/BN31AWERRCMobile/BN31SElectrical?loadAction=electrical
- If your block supports 40 amps loading, then you must get the electrician to install an additional 20 amps switch (40 amps = 2 x 20 amps). Take note 20A is more ex than the normal 13A socket. 15A is usually for induction stove.
- Modifying existing false ceiling is cheaper than tearing down and rebuilding a new one. Mainly because removing false ceiling is quite hazardous due to the amount of particulate matter generated. The current living room has an extensive false ceiling present, and since our ceiling height is still relatively ok, we’re keeping it with some modifications.
- Installing a ceiling fan at an existing false ceiling is possible – either they open up a hole in the false ceiling to anchor the fan onto the concrete, then extend the stalk/rod more downwards, and patch up the false ceiling around the stalk/rod, OR they will add a wooden support inside the false ceiling and you install the fan on it. At first I thought must open up a niche/recess in the false ceiling (so the sides remain as L-box and can install the fan directly on the ceiling) but since the false ceiling will have a skeleton inside it, this way is not possible – contractor/ID will just ask you to tear down and install new false ceiling.
- There are a couple of ways to do up a brick feature wall:
- Craftstone – most expensive because craftstone itself is not cheap. Price is about $65 per 0.8 sqm (or $7.55 psf, from Hafary) excluding labour.
- Stucco artist – they will build up the brick effect by using plaster-like material. Advantage is, if you want to change the colour of the bricks next time, you can paint over it. But of course, the brick effect is less 3D than craftstone up close.
- Brick tiles – cheaper than craftstone. Can find quite good variety even at $3.20psf. More 3D than stucco but less 3D than craftstone.
-
Wallpaper – ugly option
 . IMO Please don’t ever do this. Cheat people’s feelings only when go up close and then realise it’s all flat. The whole point of having bricks is to have the texture and 3D effect.
. IMO Please don’t ever do this. Cheat people’s feelings only when go up close and then realise it’s all flat. The whole point of having bricks is to have the texture and 3D effect.
Sharing some things I learned from my previous renovation (my sister's flat):
- Doing a magnetic paint wall seems like a great idea. But the magnetic effect is quite weak, so only those really strong magnets can hold up paper/photos. And if you are not painting another layer of paint over it (probably will weaken the hold even more), then be careful not to splash water on it. The paint contains iron element, it will rust (or at least turn rusty-red).
- In-built liquid soap dispenser which comes with the sink – you will not bother using it after a while as it is a hassle to top-up the liquid soap. And the one we bought from Hoe Kee (Ros brand) rusted barely a year later. It’s an eye-sore now.
- Regret not asking for thicker plywood for bookcase – the wood has sagged under the heavy burden of my books. Always ask for thicker wood!! Also good to have fixed shelves for the bookcase to avoid this problem.
- Getting a water-efficient toilet bowl means sometimes the poo-poo doesn’t get completely flushed away. Then you end up flushing more which means more water wastage. Get less ticks and ask your plumber to crank up the water pressure to max when installing the WC.
- Changing the position of the toilet or washroom in HDB flat is unlikely to ever get approval. Even with waterproofing, HDB will not want the risk of water leakage into your friendly downstairs neighbour’s dry areas. The neighbour will not be so friendly anymore…
- White solid surface is a big no-no. Stains easily, scratches easily. Sigh… If you want white countertop, go for quartz or KompacPlus.
-
 1
1
-
Hello everyone!
I decided to start this t-blog not so much to document our renovation process (will try to as much as I can), but mainly to share things, especially tips and other little nuggets of info, which I have learnt during this period and during another renovation I was involved in 4 years back.
Renovation is a time-consuming and multi-faceted process, and when I started out, I was so overwhelmed by the amount of things I didn’t know. Doing research helped (thank you, Renotalkers!), but even now there are still so many things I am still learning for my second renovation. Hopefully this thread will benefit others

Contents for easier reference:
- Introduction & The Unit
- ID-Contractor Conundrum
- Theme - Moodboard & 3D Renders
- Hacking & Wet Works
- Tiling Special Request
- Going Green - Vertical Garden & Growing Herbs
- Air-conditioning - Toshiba System 5
- Vinyl Flooring - Eco Pluz
- Painting - Dulux Colour of the Year & Colour Play Testers
- Painting Boo-Boo & DIY Paint Effect & DIY Spray Paint Switch Boxes
- DIY More Painting
- Plumbing & Citygas
- Piping Box-up & Concealed Shower - Insani24.de
- Carpentry - Laminate Selection
- Carpentry - Design & Planning with Results:
- Fibre Termination Point Installation at TV Console
- Hood Installation Hassle
- Fan Installation
- Doors, Main Gate, Digital Locks, and Blinds
- Vertical Garden Part 2 - Installation & Planting
- Final Photos
- Renovation Costs
- Choosing Our ID and Feedback of Our ID (deleted)
- Fantastic Furniture and Where to Find Them - M&M, Crate & Barrel, Etch & Bolts, HipVan, Naiise, Comfort Furniture
Introduction:
Husband and I got married in 2015 and we spent quite some time waiting to buy a resale flat because “the boss” has very high expectations and yet not-so-high budget, so took a while before “the one” came along……… and even after marrying her, he asked for patience because he really really wanted to get a unit near his parents’ place. So bo pian, yours truly patiently waited but no good units came up and finally had to put my foot down and force the boss to look for alternative areas.
Long story short, we did manage to find a good unit not-so-near his parents (I did a little hurray, I admit), price was a little high but boss willing to pay, and we also had to patiently wait for the previous owners to move out before we could get our renovation started.
The unit:

Our new house has a very interesting layout which appealed to us, mainly the long combined living and dining room. The master room is also situated away from the common rooms, which means more privacy, but also posed some challenges because the space is limited and we can’t knock down some walls to combine the bedrooms. No walk-in wardrobe, for sure...
Here are photos we took right after getting our keys...








If you noticed, the previous owners had combined the two common bedrooms into one, so this is actually the current layout:

-
Hi there!
The Apaiser sink looks really nice! Mind sharing how much it is?
Went to see the website and the sinks look gorgeous... need to know if within my budget before I decide if should go to the showroom. -
Wah... It's been 3 years since I last updated this thread....
Pai Seh, Pai Seh.
During the reno, I grew quite frustrated with my ID (who later quit being an ID less than a year after our reno was completed to become an insurance agent -_-" enough said) so I decided to stop this thread while I endured my frustrations and focused on moving into the house and be happy.
Life is funny indeed. Less than a year after moving in with my sis, I met my future husband and now we are going to renovate OUR house. So I revived my account and started doing research 2.0. Maybe I will start a new thread.... Whereas for this thread, I see if I'm hardworking enough to update with finished photos so it's not dangling halfway...
P/S: Don't ask me to recommend my ID, ok?
-
Hey there!
Really liked your thread and details of your renovation. I'm gonna be like everyone else and be thick-faced and ask for your ID's name and contact as well as your quote?
Thanks in advance!
-
I always thought common corridor windows must be sliding and not casement type (which you open out - cause it will obstruct the corridor which is a common area). In the same vein, grilles are usually inside the unit, not outside. Hmmmm...
-
Looks like our renovation will end around the same time...
I like your radical layout!

 it is a pity.. but your new one is a practical and a good one u have come up with!
it is a pity.. but your new one is a practical and a good one u have come up with! 
my 2cents' worth: just wondering will u have enough clearance bet the fridge and the front load washer?
 Maybe rotate the fridge such that it faces the washer may help abit?
Maybe rotate the fridge such that it faces the washer may help abit?Oh ya, the 3D render a bit deceiving cause my measurements there not very accurate (the fridge is very fat). But if you look at the drawn 2D layout, there is plenty of space. Sorry for the misleading images!
And my washing machine is top loading!
-
Alas, an idea struck, a simple solution where I switch the position of the fridge with the vanity sink!
That way, the toilet door would face the vanity instead of the fridge, but unfortunately we have to live with the fact that the toilet door is just mere 20 cm away from the dining table. But that is life isn't it? You can't always have things go your way, ESPECIALLY for renovation. So when life gives you lemons, you make lemonade. Compromise it is then! Anyway my ID pointed out that it is good that we shifted the fridge away, because it is very bulky and would constrict the walkway into the kitchen. And I comfort myself by saying that now the vanity is also accessible to the toilet.Unfortunately, we don't have any 3D renders for this final layout, but I generated my own to have a better idea, as shown below:Anyway the hacking permit was approved for this layout, so no delays there! Stay tuned for most posts coming up soon as I talk about the laminates and tiles selection, as well as furniture hunting!(In case you are wondering, the renovation is currently in progress, now in the tiling phase! Estimated time of completion for everything is end of August *cross fingers* *jump up and down in excitement*
Stay tuned for most posts coming up soon as I talk about the laminates and tiles selection, as well as furniture hunting!(In case you are wondering, the renovation is currently in progress, now in the tiling phase! Estimated time of completion for everything is end of August *cross fingers* *jump up and down in excitement* )
) -
The Toilet Door-Fridge-Bathroom DilemmaSo after the first batch of 3D renders were done and I was generally ok with the layout (since I came up with it, mainly, with some input from my ID), something still bothered me. It started off as a small little iffy thing, then it grew as days went by and I would brush it off at first, but then it just started gnawing at me until I decided that I should deal with it while it is still in the planning phase or else I end up living with it and that would suck major.My issue with this layout is that the toilet door would be facing the fridge and is right next to the dining table. Kinda gross if you think about it. Especially after someone has done a number 2, that would be really uncomfortable for any unfortunate soul sitting at the dining table at that moment. And you need to walk a distance before you can wash your hands.So back to obsessing over layout again, part 2.I remembered when I stayed at MBS, the bathroom was such that the vanity is in the middle, and to your left is a sliding door to the shower/bath, while on your right is the door to the toilet. Inspired by this layout, I told my ID about this new idea, which translated to this layout:Personally I loved this layout, because it solved a few problems and had many pros to it:1. Toilet door no longer next to dining table, also no longer facing the fridge2. Vanity is very accessible from shower and toilet3. I get the shower door next to vanity concept which I liked very much (I mentioned it before!)The only con was that we had to spend more to erect the walls.We also made part of the shower wall diagonal to free up some space in the kitchen.Here are the 3D renders for this new layout:So I was pretty chuffed about this layout and my ID went ahead to apply for hacking permit about 2 weeks before we got our keys. BUT, the very next day she called with bad news. She was informed by a HDB officer who had a look at our plan that it is highly unlikely we will get approval for it, because shifting the shower into the kitchen area is a no-no as the unit below may get leakage at THEIR kitchen (despite all the waterproofing that the contractors will do). The officer said we can still proceed with the application using this layout (I shall dub it the more 'radical' layout) and hope the application will get approved (unlikely) but risk the delay should it get rejected (likely). I was gutted, told my ID to give me a while to think about it, and as I sat at McDonald's (I was having my dinner) processing this and feeling as if my whole world is crashing down around me (okay, I exaggerate)... I called her 15 minutes later and ask her to change back to the original layout :'(So my ID then resubmitted the plan for the hacking permit, using the first layout, because we cannot afford any delays to the renovation, and I was left pondering any possible solution to my dilemma. -
hahahah i'm guessing that it's near Circuit Road

ilkl, like what the other friendly RT members have said, you write very well!

but what really impresses me the most is how you've entered into the entire process with a VERY clear idea as to what it is that you want
that's totally unlike me. even until now, i'm still poring through Lookbooks and design magazines every day - it's gotten to the point where my contractor told me to stop doing this because the more i read, the more confused i get hahahahahahaha
i'm really looking forward to seeing the transformation and following your t-blog to admire the process!
old airport/mountbatten area?
lao ban lao ban tau huayMy sis ask me not to say where we stay cause she is a very private person. In fact, when I told her I started this thread on RT she complained, but now she herself also like to troll this thread and read the replies
 . Shall give her a shout-out: Hello sis!
. Shall give her a shout-out: Hello sis!Thank you everybody for the encouragement and praises, glad to be of service!

-
Den where are u going to hang ur wet clothes? Install the ceiling hanging mechanism ( I duno the actual name, thou..)??
wet clothes we will hang out in the corridor - all our neighbours are doing it!
Hi ilkl, congrats on ur new flat, and welcome to the 3-rommers' club & to RT! (At which part of Spore is ur flat?)
Ya, like the way u blog.. shows that u've put in a lot of thoughts to ur reno plan! 赞!

For 3-roomers like us, who dun have the luxury of space, space planning is definitely important, & there's probably where the fun comes too, isn't it? lol

Really looking forward to see how ur transformation turn out!
I oso did a dining sette with storage space below but without cushion (bcos scared if spoiled difficult to change). Jus to share my experience, u may consider doing the base slanting (instead of straight) for greater leg space & comfort (so that ur legs won't keep hitting the base/the cabinet doors). U can take a look at my pics below for reference.
Buying a dining table to suit the sette was tough though. Probably too for urs. Bcos we need a relatively free space below the table for accessing to the storage space & the table legs can't be obstructing ppl moving in & out of the sette.. plus we must like the material & design.. After weeks of searching, I finally got what was deemed most suitable not ideal though.. I would hv gone for custom-made if still couldn't find one (then it would be another addn cost again)
 All the best for ur hunt in this aspect!
All the best for ur hunt in this aspect!Enjoy ur journey & keep those updates & pics coming ya!


The flat is actually in the East-Central region, near a famous hawker food centre *hint*. Anymore specific and I'll have to put you out (just kidding)
Thanks for your tip regarding the settee! I will be blogging more about the dining table headache in future posts! Cheers!
-
Vanity:
- didn't like having a top mount sink, mainly because gunk will build-up pretty fast at the margins, I'd rather get a one-piece sink
- ID left some space at the side of the vanity because she thought there were some pipes there
Toilet & Shower:
- we had not selected our tiles prior to these renders, so the 3D artist just put together something based on the previous PDF which I sent
Sister's Room
My Bedroom:
- I'm pretty stoked about the overall look of my safe haven

- wanna have glass panels over the bookshelf coz I don't want no dust on me precious books!
- gotta tweak the doors on the wardrobe
Ok peeps, I will continue the posts later on, had some changes to the layout due to certain factors, will discuss more next time!
-
3D makes everything look good
My ID pointed out that this is unlikely to be feasible for our flat:
The reason being the space is too narrow for any bi-fold doors. Sliding doors also not an option as they are 1) expensive and 2) require more space for their tracks.
[We are getting bi-fold doors mainly because they come included in my ID's Bathroom Package]
I was a little sad, because I wanted the shower door to face the vanity so that we will get a usable space on the wall next to the shower to maybe place a kitchen trolley. Thus, I told my ID to place the door facing the kitchen, same as the toilet door.
So here are the first batch of 3D renders my ID sent to me:
Living Room:
- told ID to omit feature wall - we felt that having a feature wall for our TV is pointless mainly because we have a small TV (32") and the cost involved can be better spent elsewhere
- we are still on the fence about having a coffee table - tripping hazard!
- the door is way too nice, cause its a brand new laminate door! We're probably gonna just paint over the existing door (sigh, we are cheapos), but the dark brown colour is nice

Dining:
- was quoted $400 plus for the mirror, so we decided we can live without it (or that we will buy some cheap mirror from IKEA to put up later)
- we asked for the settee (that's what the ID calls the booth, I learnt a new word from her!) to have cushions cause its way more comfy to sit on, even though it was more expensive!
- the settee comes with storage! yippee

Kitchen:
- the 3D artist left out my build-in oven and also the top shelf above the fridge, but overall I was quite happy with how the kitchen looked!
-
Planning (early phase) - OCD kickin' in
Hello once again!
Thanks for the encouragement, wasn't really expecting much comments. Hopefully my posts here will inspire/help/entertain!
(by the way I just wanna say this Renotalk Blog is super awesome, learnt a lot from reading the other posts and comments, and the tips certainly helped, I hope to sow back what I have reaped from this place so others can benefit too!)
After I have picked my ID, I started obsessing about getting the right layout for this tiny flat to ensure a thoroughly functional yet comfortable living without compromising too much on our wallets and appearance.
The tricky bit was my room. As mentioned before, I like the idea of everything against the wall, which would free up the floor space in the middle, and make the room seem more spacious. Tried different combinations of long wardrobe + bookshelf + study table + super-single bed, in the end decided on the one below, despite poor Feng Shui of having the bed face the door directly:
On a side note, I'm not too fussed about Feng Shui, I'm more fussed about having my big wardrobe

For the kitchen, my ID pointed out that having a L-shaped kitchen with the sink against the window would result in us being unable to access the laundry poles outside, but I told her we were never gonna use them anyway (so scary! esp after hearing about maids dropping to their deaths trying to hang out the laundry). She said having the sink against the windows is very condo-style (i like!), obviously condos don't have old school laundry poles outside them windows!
I also sent my ID a PDF to help her get the 3D renders up:
Selected WINTER solid surface worktop:
So while I waited for the 3D renders, I diverted my obsessive energy towards other healthy activities such as walking around IKEA, flipping through Lookbox and collecting pictures from the Internet for more inspiration...
-
Choosing an ID is almost like choosing a life partner, except, not really, cause I will be paying them!
Ok, so I prepared a summary of work to be done and sent it out to a number of ID firms to 'test the waters' - mainly to see what kind of figure we are looking at. My sis said her budget was about $20k but I was quite skeptical about that...
Here's what the summary looked like:
--------------------------------------------------------------------------------------------------------------------------------------------------------------
Living Room
Hack away existing wooden platform
Change existing tiles to laminate veneer flooring (mainly cause prev owner told us that once the water fountain is removed, there will be a hole in the floor, where no tiles exist, and to add similar tiles would be impossible, while retiling would cost a lot of money, hence laminate veneer over the existing tiles would be most economical)
Change lighting to L-box type (to hide the wires)
Install ceiling fan
Optional: TV console +/- feature wall
Dining Area
Booth seat
Half-length mirror above booth
Bedroom 1
Change windows and grills (dark brown with squares) to match with Bedroom 2 (silver colour with horizontal bars)
(Keep existing floor tiles)
Customized full-height bookshelf (1.0m width), L-shaped wardrobe and workspace table (with drawers)
Bedroom 2
Customized wardrobe (1.8m width) at recess area
Kitchen
Hack away part of 3 walls and existing kitchen counters
Remove existing tiles on floor and walls
Retile floor only, no need for walls
Erect kitchen counter and cabinets
Full-height cabinet for microwave and oven
Space for hob, stove, sink, fridge
Glass panel for cooking area
Change rubbish chute
Change windows and grills
Change laundry hanger bars
Toilet & Bath
Remove existing sliding/bi-fold door in between
Erect partion wall to separate toilet from shower area
Create new entrance for shower area and toilet, using bi-fold/sliding doors
Retile entire bathroom and toilet, plumbing also.
Erect vanity sink with mirror cabinet and cabinet below the sink, next to shower area
Others
Remove existing air-con unit and compressor from Bedroom 1, install system 2 for Bedroom 1 and 2
Whole unit - repainting
----------------------------------------------------------------------------------------------------------------------------------------------------
I even threw in my own 3D render of the kitchen layout:
So some replied me earnestly and insisted that I meet them first to "discuss". Some never replied zzzz.
I listed them all down, and checked the names of their firms against the HDB List of Registered Contractors.
Those not on the list, I cancelled. zzzzz
Those whose address is si beh far for me, I also cancelled. zzzzzzzzzz
Went to meet some here and there, and got some ideas here and there too...
One suggested a walk-in wardrobe in my tiny room, and I was like, no... (dusty clothes will be the bane of my existence)
But I liked the effort he had, for he was the only one who actually sent me a nicely done up floor plan. The kitchen was more or less what I wanted, but he placed the vanity in the toilet (never listen to instructions bleh). I didn't choose him though cause I had weird vibes from him, and the firm seemed a little pricey...
All in all, it came down to 2 firms - one which was recommended by my colleague, while the other was found by me after some Googling
Option 1:
- recommended by colleague, her house was done by them, so she was quite satisfied, no complaints there!
- no GST!
- total quote was $31k - it was at $32k initially but I managed to squeeze a $1000 discount from them
- their website is quite meh, didn't give me or my friends any good impressions
Option 2:
- found on Google, attractive package prices
- have GST
- total quote, including GST, was $29k, with a $1000 discount also
- website looked much better, shows me that some effort had been spent to promote themselves professionally (but on hindsight, all the photos are 3D renders so that is truly not a good gauge of quality)
- checked out one of their recent projects at AMK, house looked good, quality seemed acceptable, so I felt that this was the one for me!
- plus the ID is very outgoing, felt like we click better.
Alright I will continue again with more pics esp the 3D renders from my ID! Stay tuned
 :)
:) 
-
Yup, definitely renovating as the place itself is not up to our taste...
We all need a lil' inspiration...
So here's a list of things to do for the new place and some issues that need to be addressed:
1. Space, space, and more space!
- Notice that there isn't any store room? Additionally, the flat is pretty small and between my sis and I, we do have quite a lot of stuff (some hoarding tendencies which I will admit to). Hence smart space planning is absolutely essential!
- I need a big wardrobe, because I have a lot of clothes :S
- Kitchen needs to have sufficient working space since sis likes to cook, while I like to bake!
2. Toilet & Shower
- There is only one bathroom, unlike regular 3-room flats where the master bedroom gets its own ensuite bathroom
- Having 2 females in the house to share one bathroom is potentially disastrous, so I am very very keen on separating the toilet, shower and vanity area so that there will be no strife if ever one person is taking a particularly long shower while another needs to answer nature's call urgently
3. What's that wooden platform doing?
- Previous owners didn't own a couch - cause of the cats
- I would like a couch, but the wooden platform is in the way!
4. Kitchen:
- Hate the existing layout, definitely need to revamp the whole thing!
I'm gonna share with you some pictures which gave me some initial ideas about what I/we want for our place:
Booth seat:
My sis and I love the idea of a booth as we are both booth groupies (when we go to restaurants to makan, we always head towards any empty booths), and since we are dealing with limited space, this idea was also very practical!
Vanity outside shower area:
I got this photo from a PageOne book, and I really love this idea!
However, we hope to get a suspended vanity which looks more like this:
My sis has very little requirements actually, since she left most of the decision to me, but she had ONE request, and that her bedroom has lilac walls:
As for my room, I like the idea of everything against the wall, hence these layouts kind of appeal to me:
-
-
Existing Condition - they can and have lived like that, but we can't, so we gonna make some changes
the flat is about 44 years old, the previous owners are a young couple with 4 cats (which increased to 6 just before they moved out, my God, the stink was terrrible) who had stayed 6 years, and according to them, they did do some renovation, but the place looks quite shabby :S
Living room:
Hall:
Bedrooms:
-
Hey everyone,
Just wanna share with everyone our experience relating to our first home (awesomely superb feeling!) and the renovation works in progress...
A little backstory here:
Basically my older sis and I are Malaysians working and living in Singapore, and being foreigners here, we never had the luxury nor privilege to have a permanent residence to call our 'home'. For myself, I have been here for almost 10 years and have moved a total of 14 times! Have had a share of nightmarish experience (loan sharks, crazy land-lady, backstabbing housemates) while renting, and despite the sky-high property prices, we have had enough and my sis made a good choice to get a pink IC so that she can buy herself a flat under the singles scheme.
So, the place actually belongs to my sis, while I fancy myself a squatter, although my sis views me as her personal ATM (*cough blood*) and sai kang warrior to obsess over the itty-bitty details related to the renovation because I am that particular about aesthetics and comfort - but mainly aesthetics, job hazard, I suppose

The story starts about 1 year after my sis got her citizenship, when we found a small, old 3-room with an excellent location (MRT nearby!). COV was painful, but the time saved from the travelling will compensate, at least that's what I keep saying for reassurance.
Here's the floorplan:














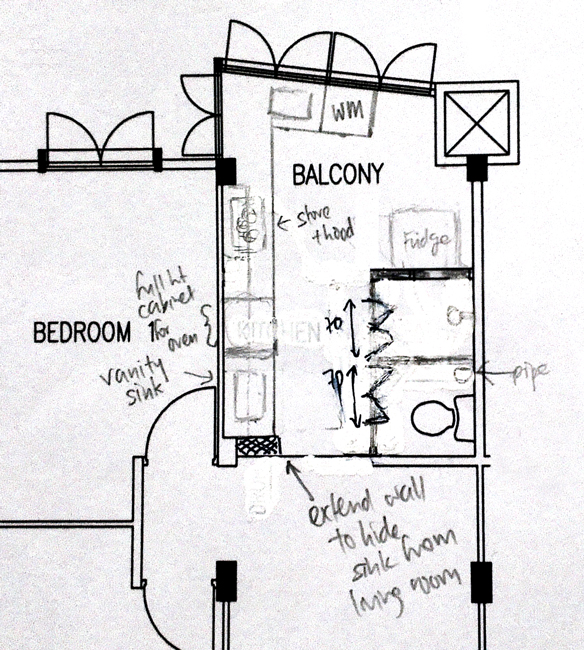
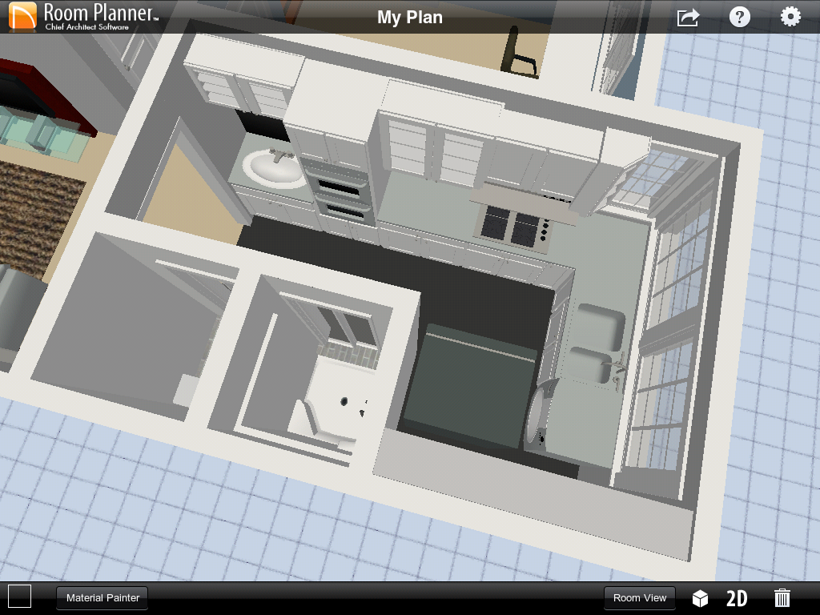
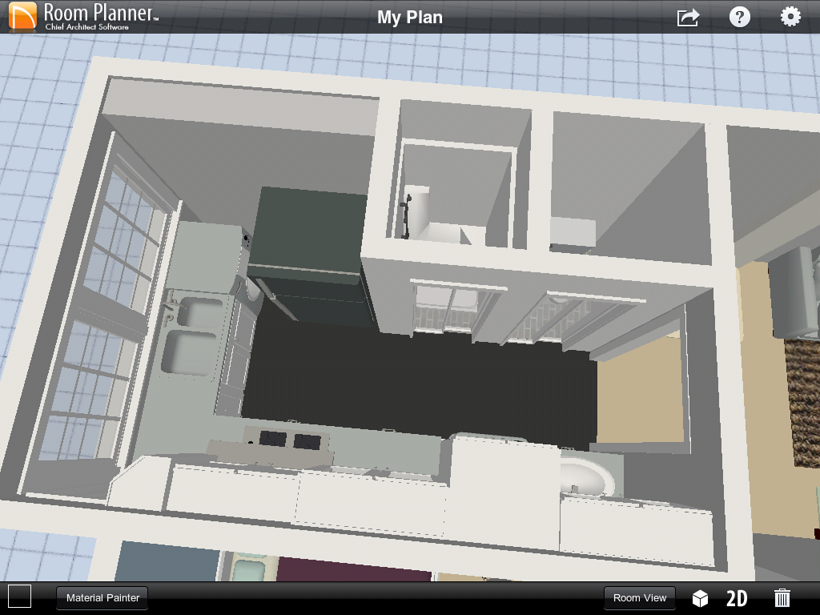
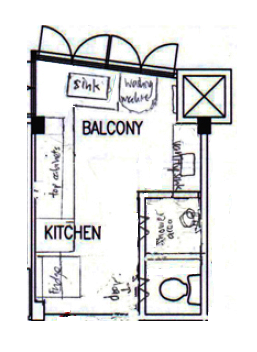
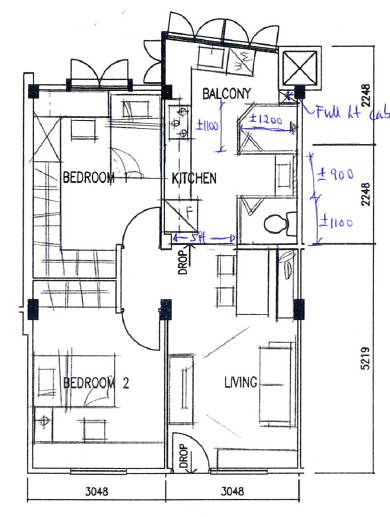
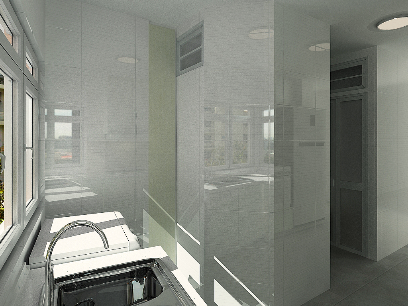
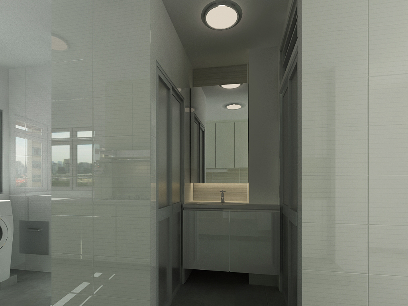
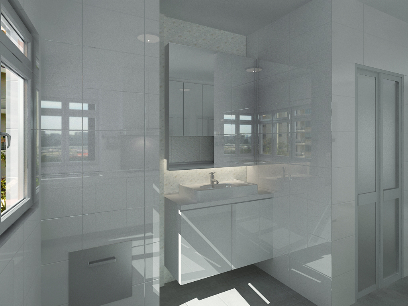
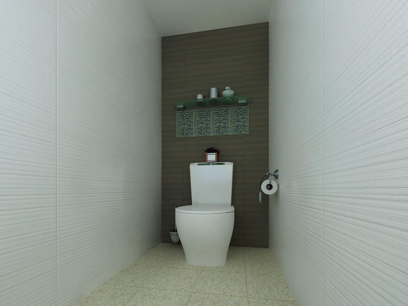
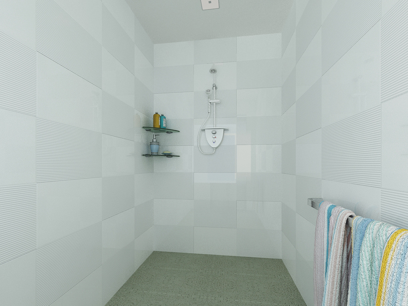
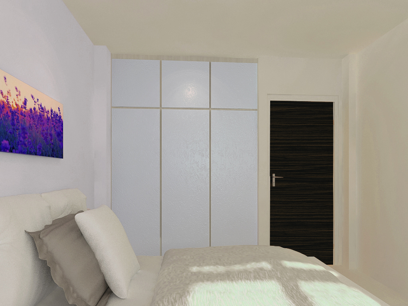
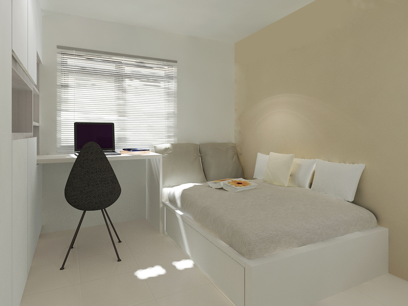
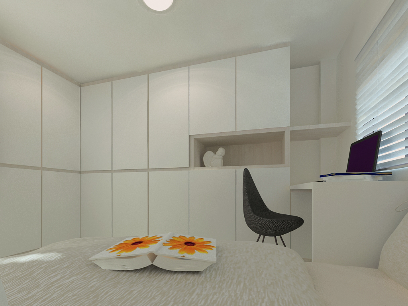
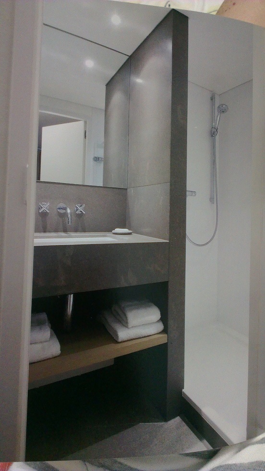
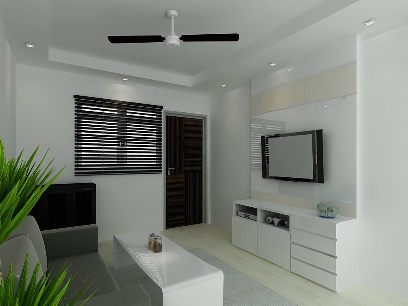
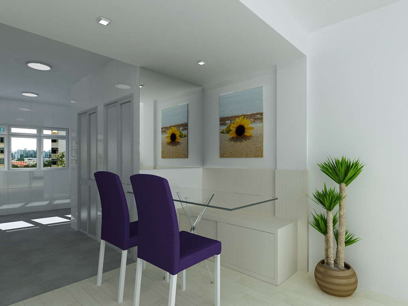
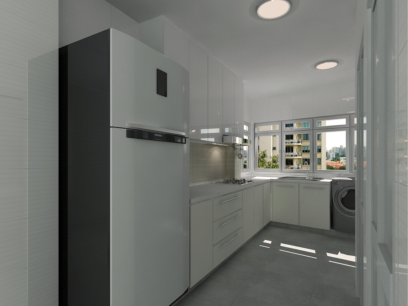
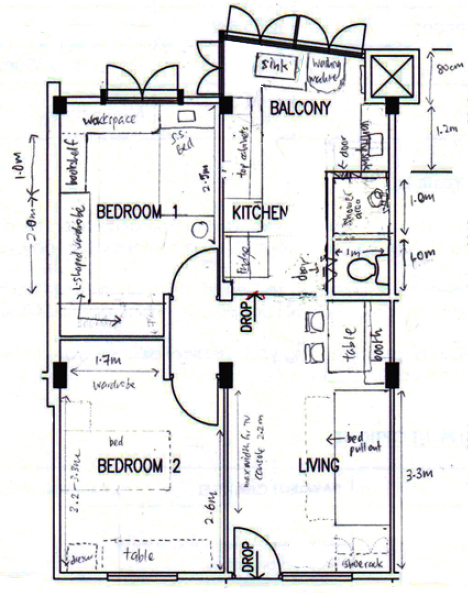
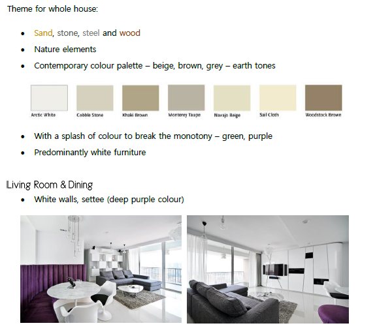
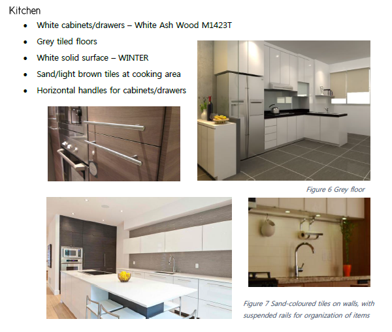
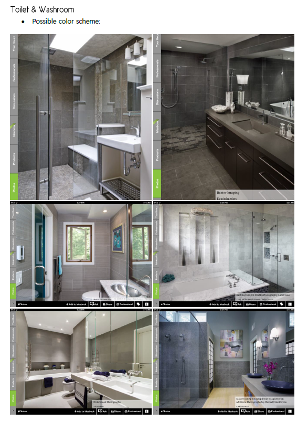
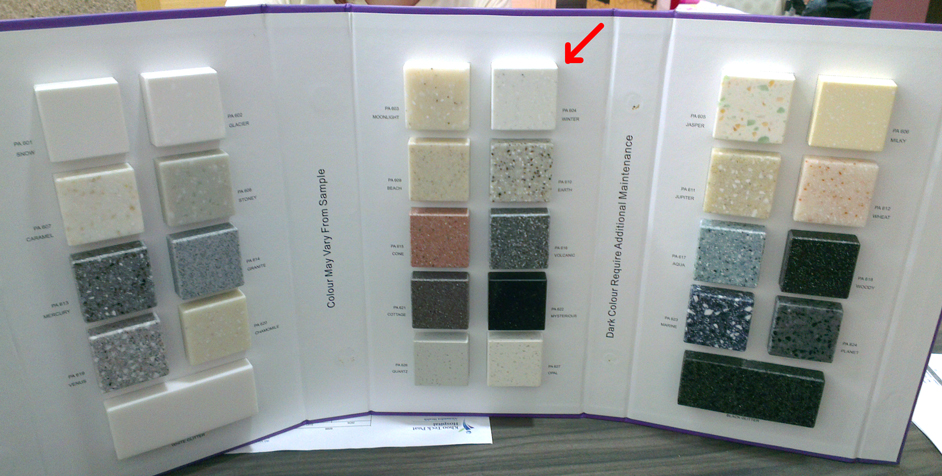

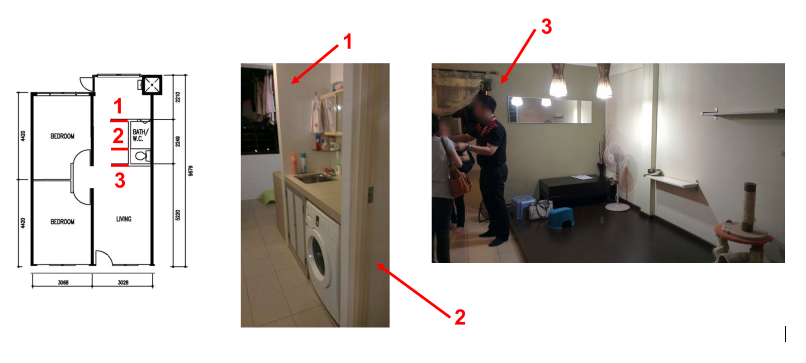
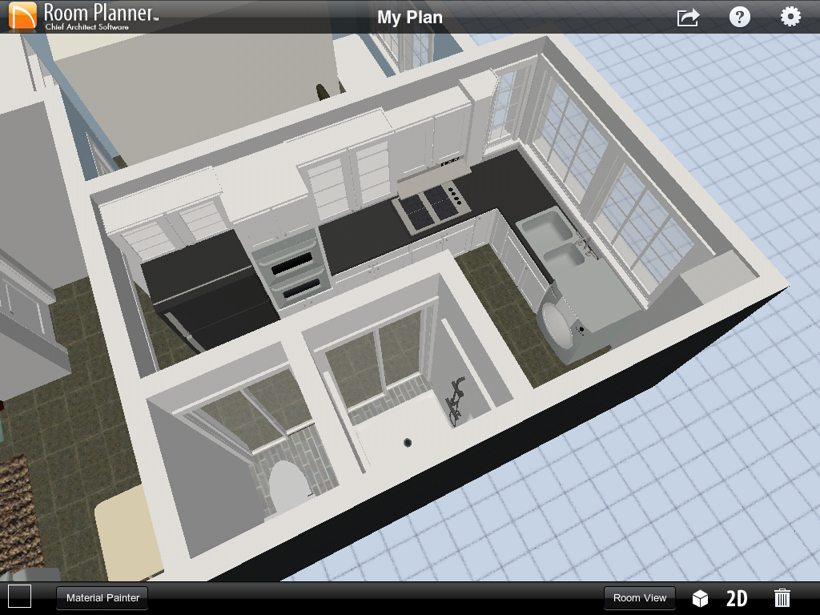
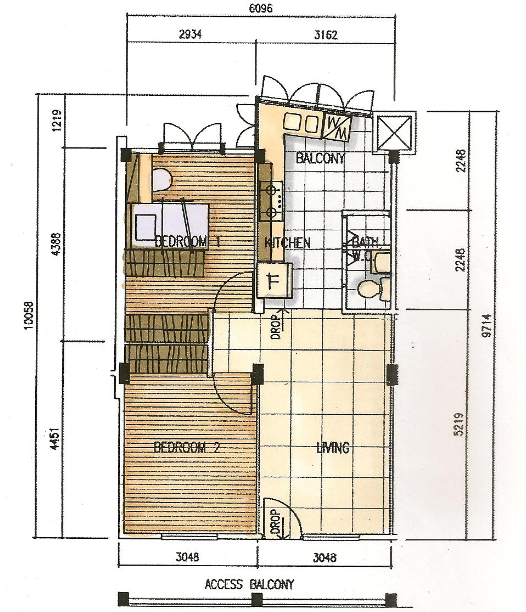
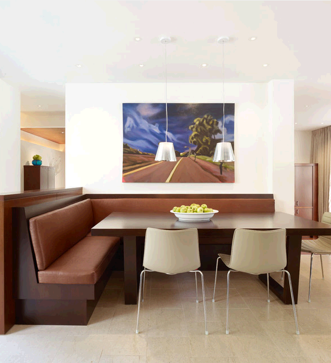
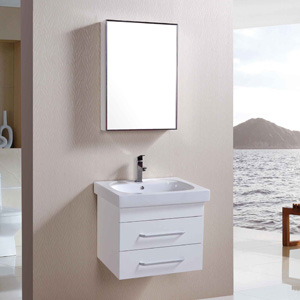
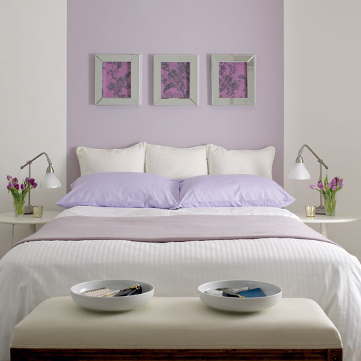
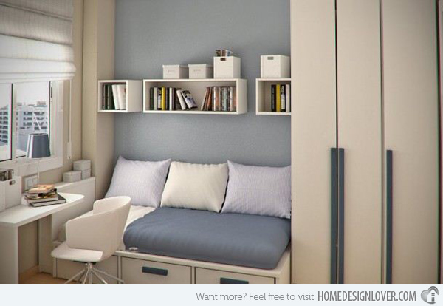
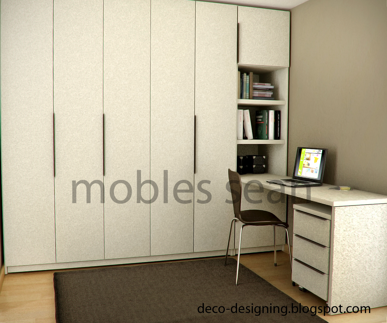
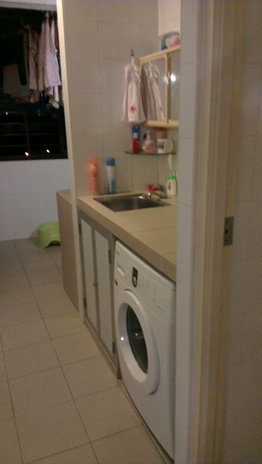
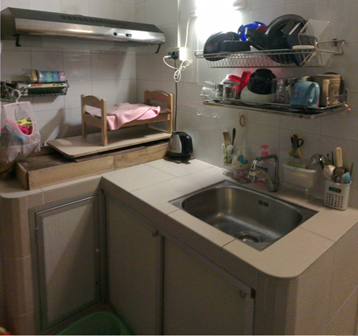
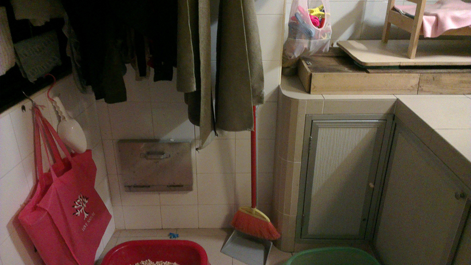
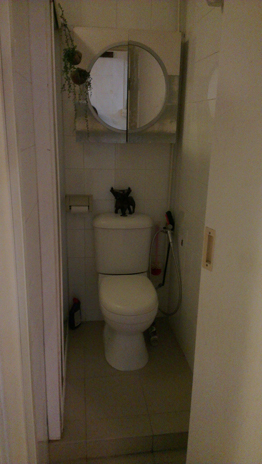
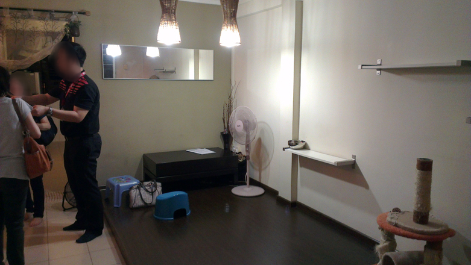
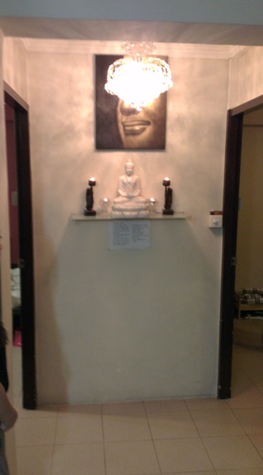
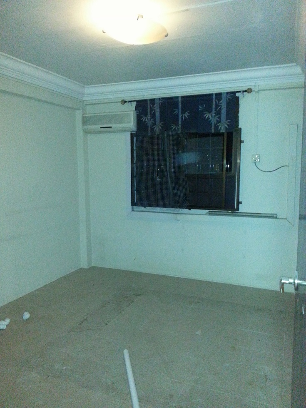
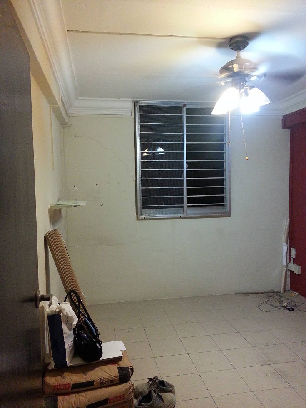
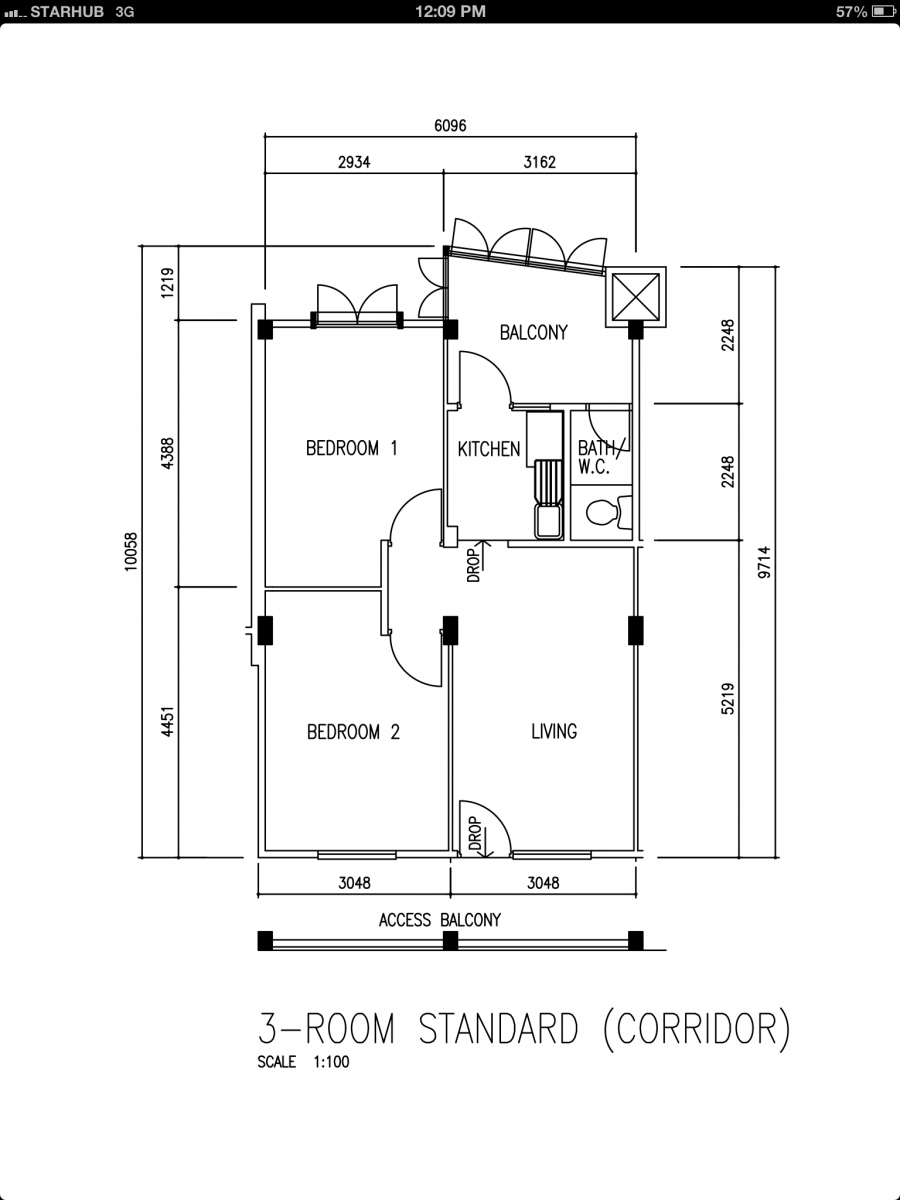

5-Room Resale (Light Industrial) Learn & Share
in Reno t-Blog Chat - HDB Resale Renovation & Interior Design
Posted · Edited by ilkl
Theme
Deciding on how our future home should look like was no easy task at first, mainly because myself and the boss have rather differing tastes in interior design. I like lots of white, and light-coloured woods ala-Scandinavian (“Too white,” he says). He likes darker wood tones like walnut, with solemn colours, a typical man-cave look (“Too dark! And you’re not getting a bachelor pad!” I say). I’ve always wanted cement screed effect, even for the previous renovation of my sister’s place a few years ago, but at that time did not know what it was called. (The ID I hired last time told me there was no such thing in Singapore. What cow dung!) Fortunately, the boss also likes cement screed and brick effect, but we both agreed that those truly raw industrial look is too hard-core for us. When we described what we would like to our current ID, he said “Light Industrial”. His words; dunno if such theme exists but ok that sounds about right!
Here are our favourite photos curated from a certain app and RT which we sent to our ID:

And this is what they came up with:
Living Room

Entrance area, with Craftstone wall:
Open Kitchen with hanging metal rack
Service yard as Wet Kitchen & Laundry Area

Master Bedroom

Master Bathroom

Common Bathroom

Study Room

To save some money, we chose not to hack the floor tiles of the bedrooms and living room, as well as the wall tiles on the kitchen, service yard and common bathroom. We will do a vinyl overlay for the floors, and cement screed over the wall tiles. We also decided not to have a built-in wardrobe in the common room since it will be the future kids’ room and buying loose pieces of furniture to grow with the kids is a more practical and economical option.