

jarci
-
Content Count
30 -
Joined
-
Last visited
Posts posted by jarci
-
-
the other side of the mbr
featuring the laundry baskets and ladder to hang some clothes, as well as the kitchen trolley from ikea, which i used to store my beauty items.
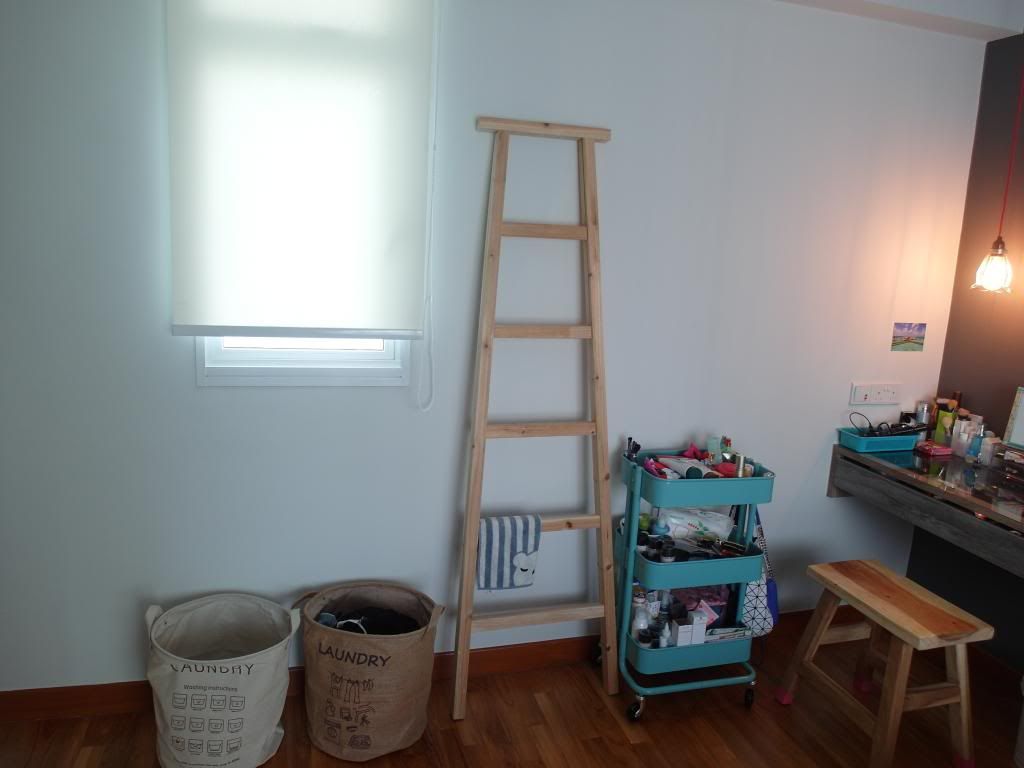
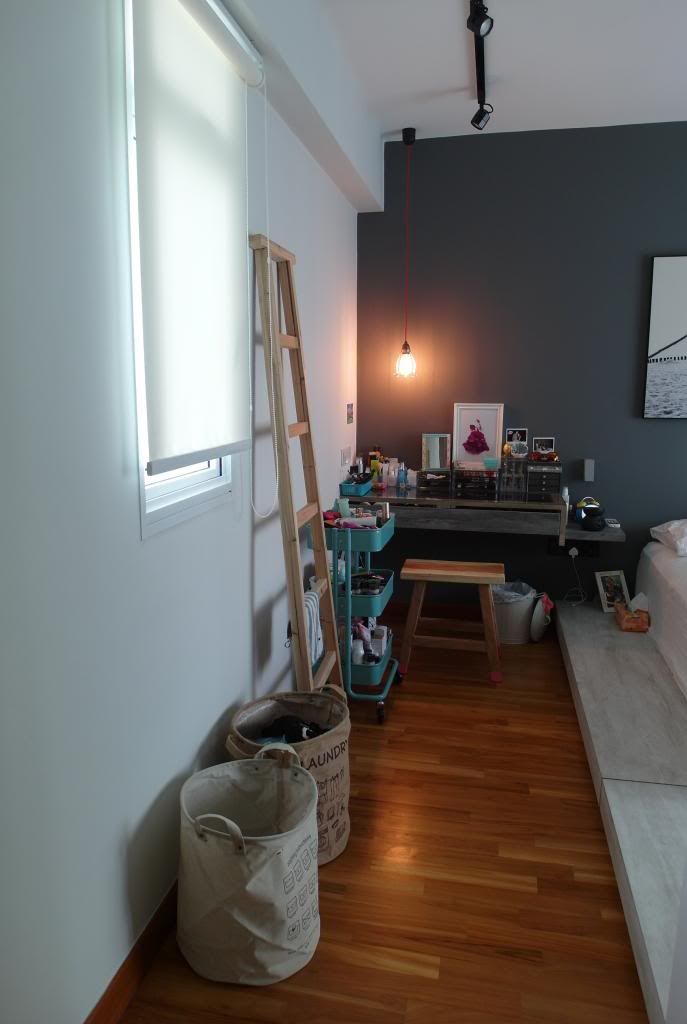
Hi,
May I know where did you get the ladder? Was it from Ikea too?
-
Updates as of 15/8
we have moved in for almost one month now. trying to settle in, with some new deliveries of appliances and add-ons to the house.
here are some pictures i took with my iphone. will upload the others taken with my camera another time.
the door handle (for all the room doors) that i bought from taobao. it's grey-black and matte.
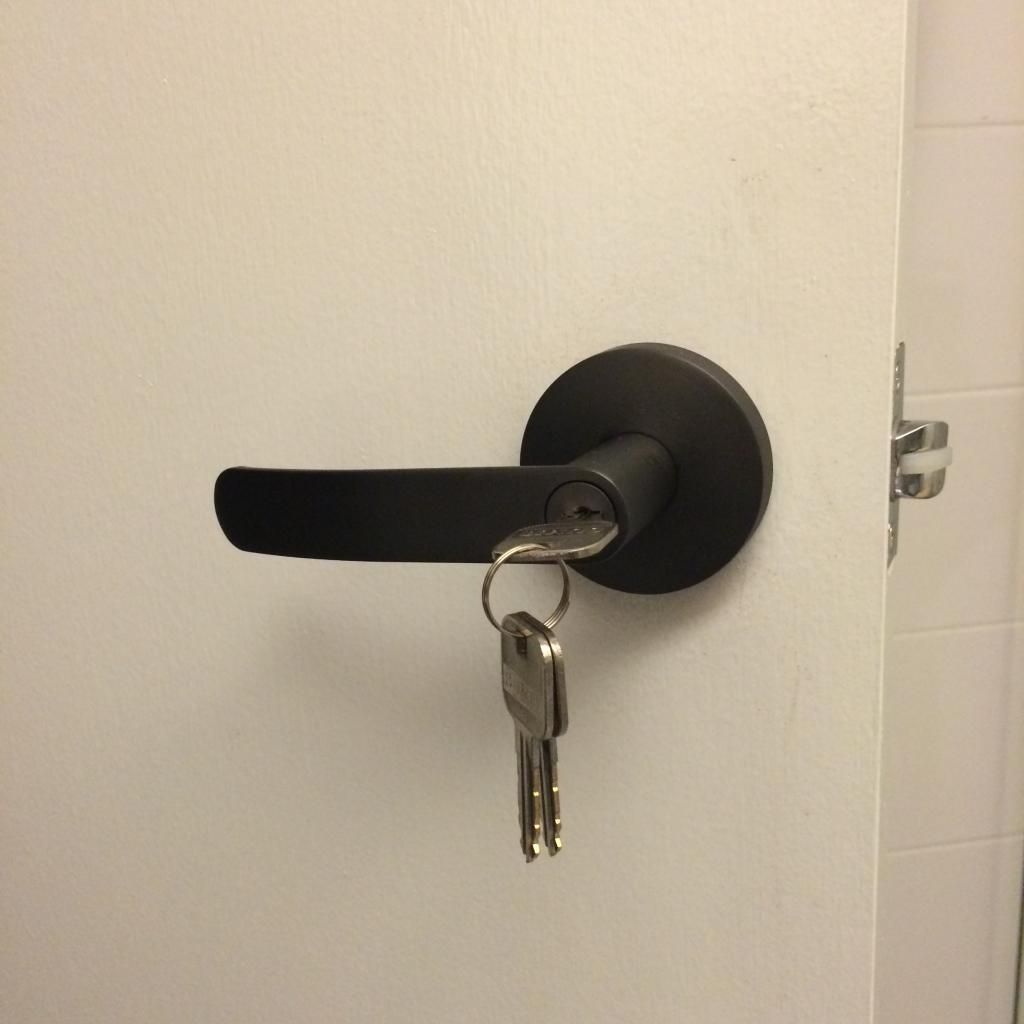
day and night curtains in the MBR
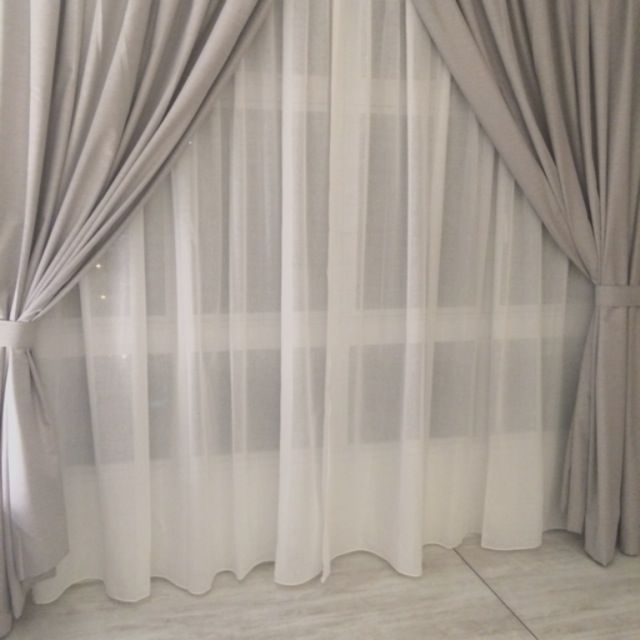
MBR with bed on platform
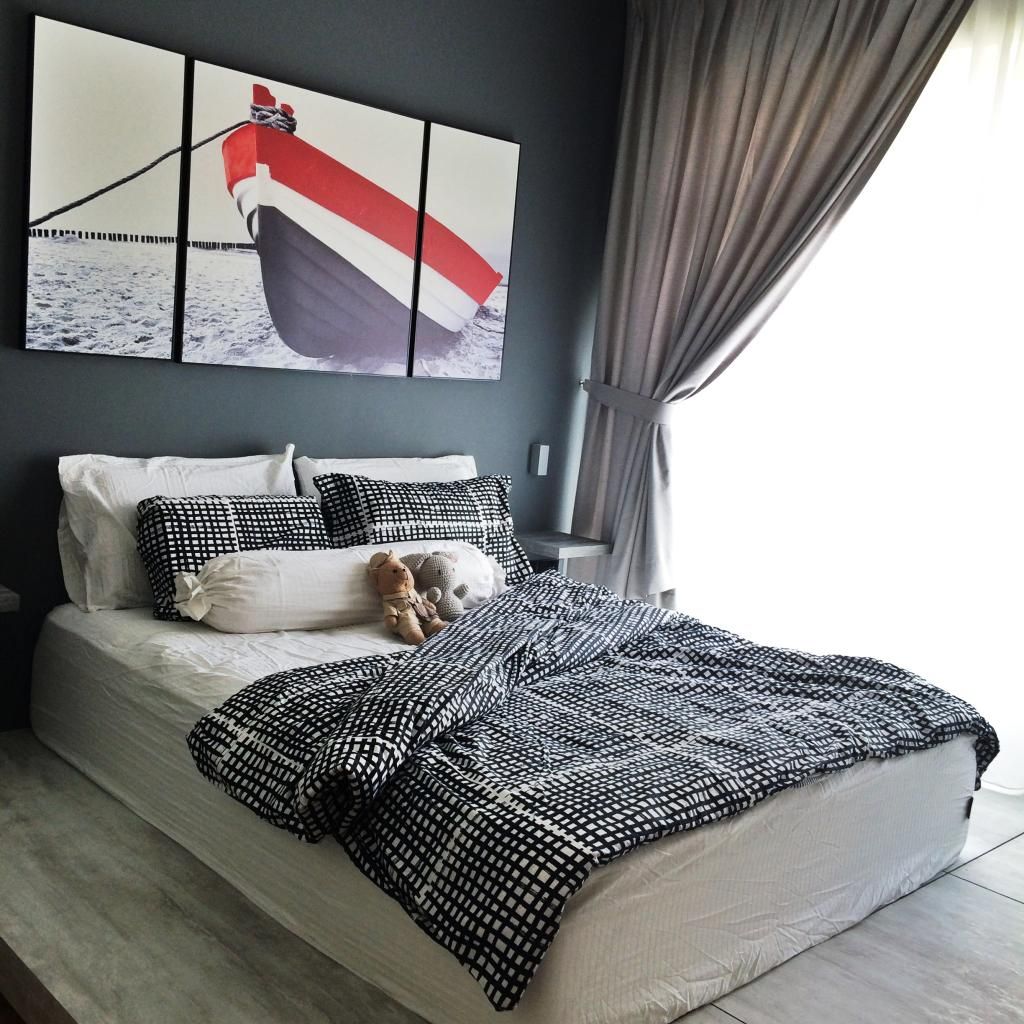
Living room blinds (night)
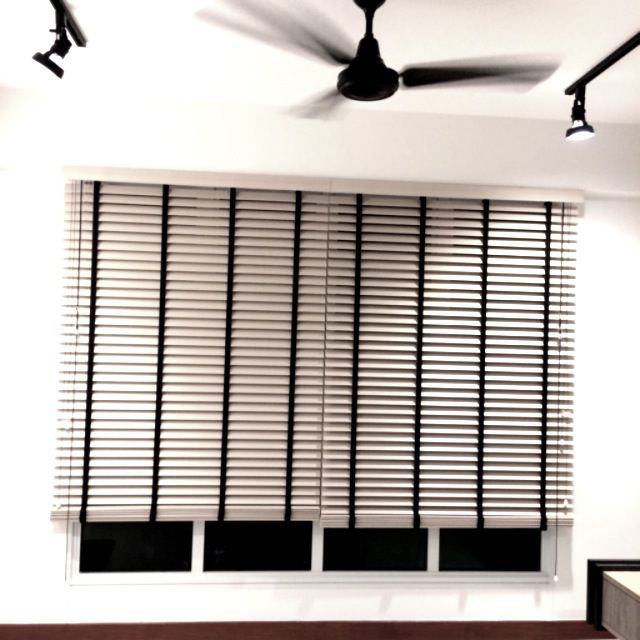
Invisible grills with the blinds
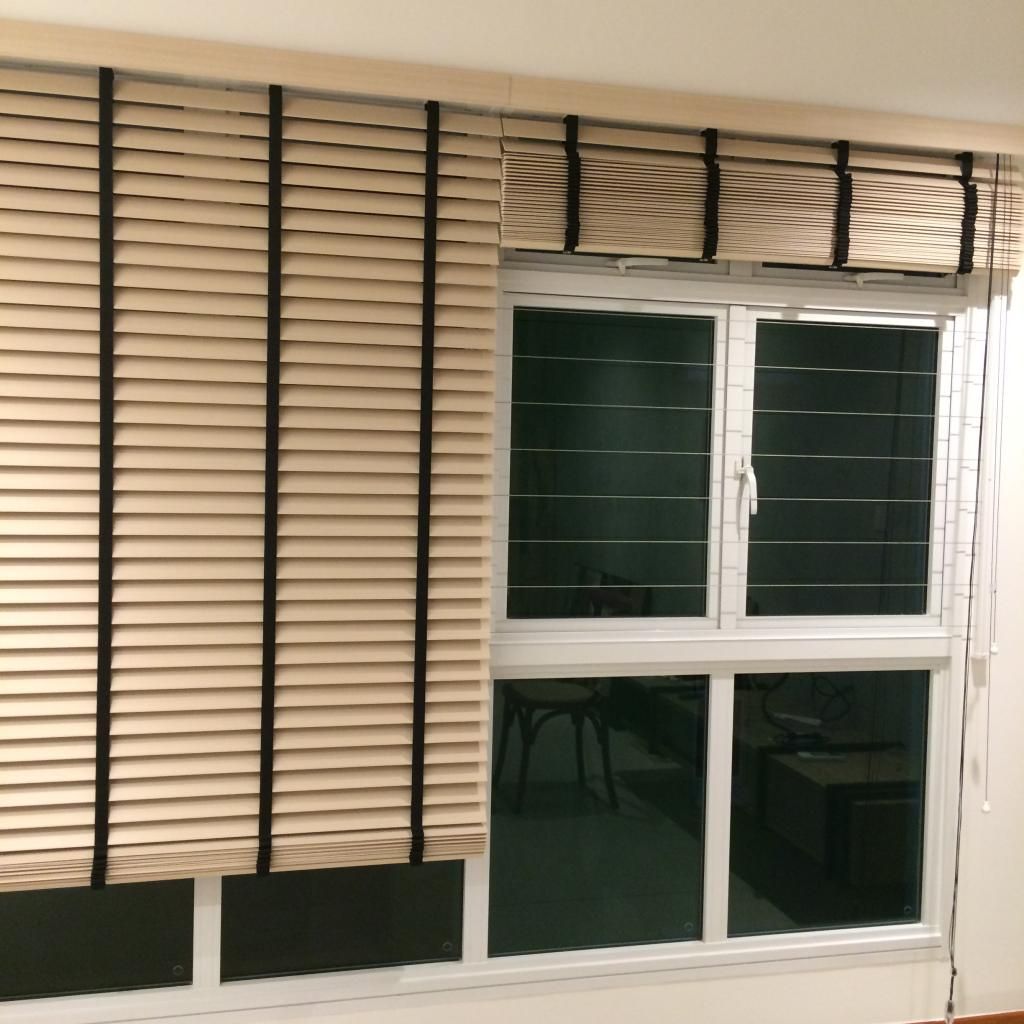
Hi mintyvintage,
May I know how much are your blinds and curtains? I like the light grey colour of your curtains.. suits my theme.. may I know the material and colour code too?
-
Hi.. how much was your Cement screed?
It's $1150
Hello neighbour, looks like quite a number of renotalkers are from AI, good to see your works progressing well.
Thanks!
hello fellow AI neighbour...
Hello!

-
Week 3 of Renovation
First coat of painting for the whole house done.
The shower screen for both bathrooms fixed. Love the clean look.

Flooring for the living room and bedrooms also done. We are using Berryalloc laminates. Found out about this brand while we were sourcing for an ID. I wanted woodgrain homogenous tiles for the living room but when an ID took us to Hafary, we realised that tiles feel cold when u step on it and it's even colder in the aircon room. He introduced us to berryalloc and we fell in love with the design of the laminates. Laminates give a cozy and natural feel. It's like 冬暖夏凉. When the weather is cold, it doesn't feel cold when u step on it. When the weather is hot, it doesn't make the room hotter but on the other hand, might make the room feel cooler.
We were glad that our ID was able to get it at a lower price than woodculture. It might not last as long as tiles but we shall see.. For now, we are happy we chose this.
-
-
Week 1 of Renovation
Cement screed done for the living room, passageways and bedrooms. We are using berryalloc laminates.
We did not ask HDB to do the cement screed coz we know that they won't do a good job and we have to wait for WEEKSSS for the job to be done before we can start our reno/ We got our ID to do it and his worker did a good job.
Aircon up for the 3 bedrooms.
Bases done for the kitchen cabinet and washing machine.
-
Feeling bored now so thought of starting a blog documenting a week-by-week progress of the renovation.
Our renovation started 3 weeks ago and our house is at AI.
Not going to bored you with the process of selecting our ID. Just wanna share that we contacted the IDs that fellow bloggers recommended but didn't engage any one of them. We engaged the one who contacted us after we submitted our quotation request through a reno website.The reason is simply because his quotation fits our budget.
As for the theme, we've got no specific theme. We just choose and match what we like from the catalogues. But i think it's more towards scandinavian..
Ok.. first up some photos of the house before renovation.
See our pineapple.
Stupid recess wall which we box up.
I like the white tiles in the kitchen and bathroom
Common bathroom. Changing the basin.
Ugly brown mosiac tiles.
-
-
Painting has completed. The bulk of the colour is in sail white. An urban grey wall in the MBR and a seabreeze blue in the common bedroom wall. The remaining is black door frames/bomb shelter door/pipes in the service yard
Wifey wanted something really close to tiffany blue, so we got this. Do you think its close to tiffany blue?
The urban grey wall in the MBR
We repainted all the original HDB laminated doors to white and black for the bomb shelter door and door frames. Love it! The door to the relocated MBR entrance was accidentally disposed during the hacking work. Contractor will claim a new door from his sub-contractor. The new sliding door to the MBR sleep area will also be painted in white.
Hi, is the common bedroom wall colour painted with Nippon seabreeze blue?
-
So weird huh.. So many good reviews about the IDs but none of the reviewers have photos to share nor started a blog documenting the renovation process and most of them only have 1 post after creating their account.
-
Hi, may I know where you get your track lights?
Hi sorry, saw your post on the track lights.
-
You have a u-box ceiling at your living room entrance?
-
Hello. I'm from the same BTO as you. Have you found your ID?
-
I used this contractor for my wardrobe and cabinets, workmanship is good, I have posted some photos on the forum.
You can consider getting a quote at 97698009.
Hi Missy Deer,
May I know who should I look for and what is the name of this contractor company?
-
To maximise the space under our bed, we are looking at getting a bedframe with drawers. However, I do not like those standard bedframes which you can find in a furniture shop. We are looking for a bedframe which looks like a platform bed and with some storage below.
Does anyone has any contacts to custom made a bedframe with storage/drawers at an afforadable price? Hope that you can share it with me. Thanks!
-
Hi, can pm me the url? thanks.
-
Hi.. how much is ur barn door?
-
Hi All,
I would like to share my experience so that those of you who want to get a great ID done can benefit.
I recently (q3, 2013) had my house renovated under the professional care of Spenser Lim of Urban Design. We got quotations from several companies, but what stood out from Spenser was that he understood our design needs even before we described it to him. A common aspect of this industry seems to be they like to "recommend" not to do certain designs that are not profitable. However, Spenser was not only was flexible to our design needs, he went further to advise us on the best value for money option. Spenser was also very understanding of space constraints and gave us his expert advise whenever space was limited or a design was difficult to execute.
Basically, I describe his style as youthful yet experienced, modern yet flexible to clients' needs, aware of space constraints and looks at big picture yet gives attention to detail.
He is also great when advising us on other aspects that fit perfectly with the ID done; like curtains and furniture. This is important as the whole look is critical and not just aspects like flooring or paint.
Thank you Spenser and I am glad to have found you. Hope that you will continue helping many more people with your great talent.
Hi,
do you have any pics of your flat?
-
Hi.. can you PM the contact of the LED distributor? Thank you!
-
Hi Supermama,
Can you PM the contact for Sliding windows for Service Yard? Thank you!
-
Hi.. how much does ur bed cost and is it a platform bed?
-
Hi.. I just saw the part where u mention that u won't be disclosing the quotation. Sorry for asking. Pls ignore my previous msg..
Could you upload some photos of your bedroom? I have the same floor plan as u. Just wondering if ur wardrobe is in your master bedroom covering the air con service window or u hack down the wall of another room to build a wardrobe?
-
Hi supermama.. thank you so much for your prompt reply!
-
 1
1
-
-
Hi,
The list of things that we want to do our house is the same as urs. Can you send me your quotation? Thanks!

















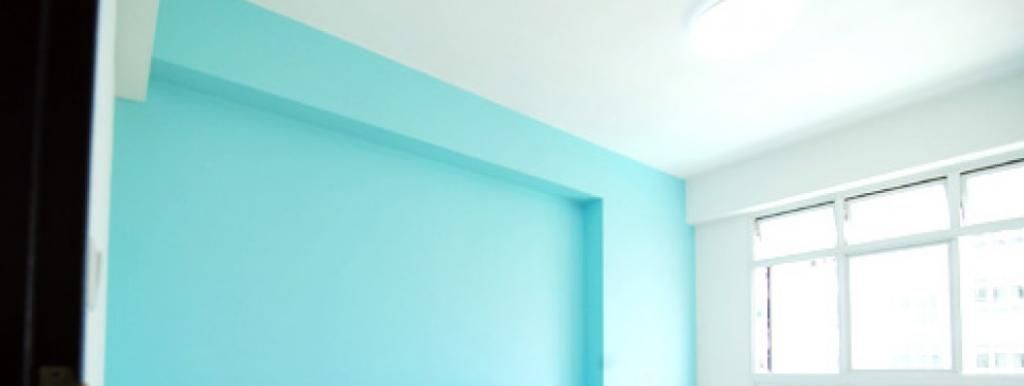
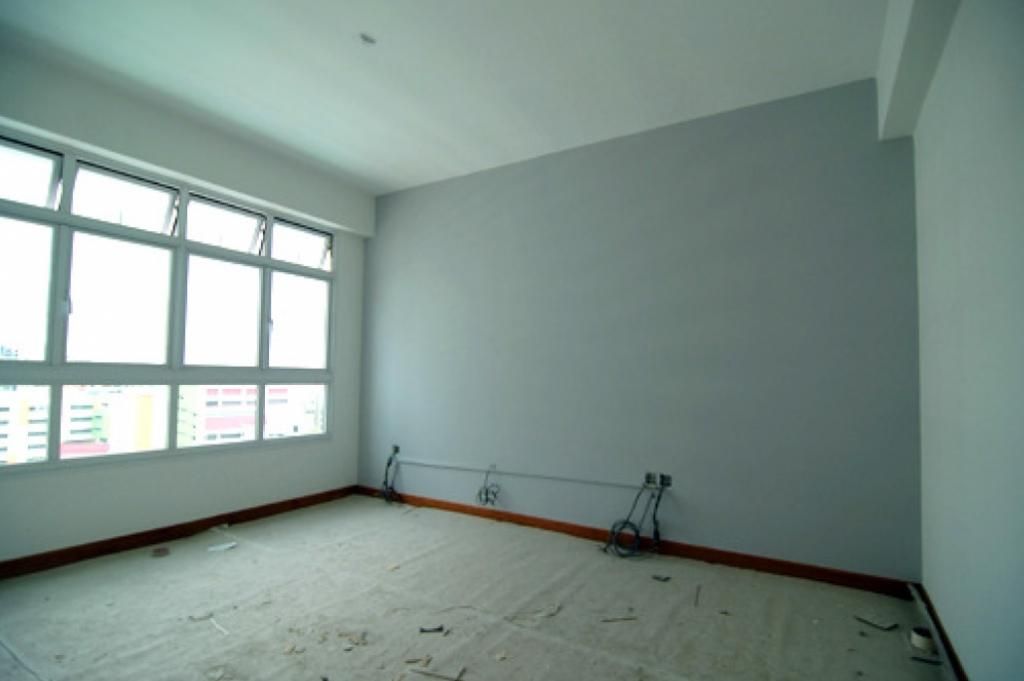
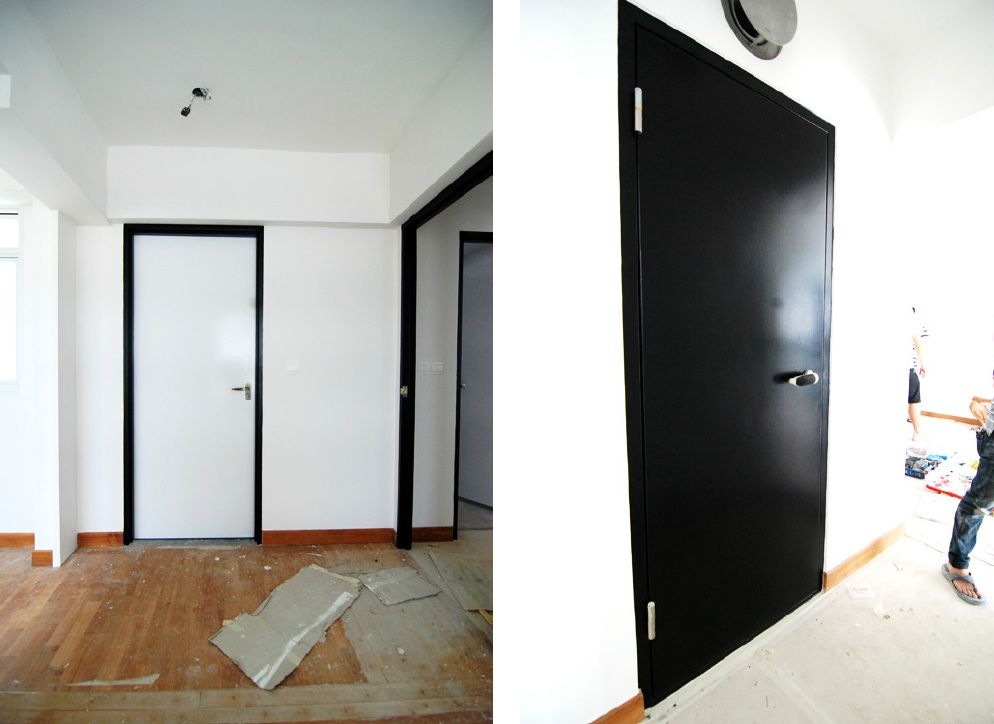

A "scandustrial" Concept ~ Sengkang Ea
in Reno t-Blog Chat - HDB BTO Interior Design and Renovation
Posted
Hi, may I know where did you get these letters?
BTW, your house is very nice!