

Mimibubudog
-
Content Count
72 -
Joined
-
Last visited
Posts posted by Mimibubudog
-
-
Water heater installation
Both of us deliberated over for a while on whether to go for instant water heaters or storage heaters. As both of our familes are using instant heaters, my bf asks around our friends who are using storage heaters and did online reserach on the pros and cons of storage heaters.
So some pros and cons we came up of both systems based on our lifestyle:
Instant heater
Pros:
- No need wait for water to heat up. I think based on our ressearch need to wait for 10 mins, But the 10 mins is critical for the lady especially on weekdays morning
- system we are familiar with
Cons:
- we read that instant water heater cannot support rain shower system. But the lady wants a rain shower system in her toilet. there are instant water heaters with rain shower system. But we read in Renotalk review that the water flow is not as strong so not so shiok.
Storage system
Pros:
- can support the rainshower system
Cons:
- Need to wait
- we also read that we need to switch off the water heater otherwise the heater will keep boiling water and thus incue hefty electricty bills. this was a big turnoff for us because I am really a scatterbrain and with only 10 mins to prepare for work everyday, switching off heater is like one of the last thing on my mind
In the end, my bf decides to go for Digital Heater System from AO Smitth. I must say I am not best placed to post this blog as I seriously don;t know and not interested to find out how the system goes.
I think the gist of the system (summarized from my bf's detailed lecturing) is that it works like an instant heater cum storage heater. So some main points I like from the system:
- Need not wait (normal storage need wait 10 mins, think this only 2 mins)
- if the usage level is high and not enough hot water, the instant heater will come in
- no need to switch off the heater. it has technology to monitor and switch off
- it is also energy saving. the technican say their heat insulation can keep the water hot till next day. I think hotel, govt agency and hospital are also using their products
- long warranty of 5 years
It also has other fancy functions like timer and dunno what, which of cos I am not interested to know. their service is very good also, once you express interest, they will come in with the dummy set and show you where the heater will be installed and if you would like to proceed with installation
Some photos taken during the water heater installation day:
Water system mounted on top. We were worried it may not fit so nicely and bulge out
LCD switch outside the common toilet
The installer helps us set the temperature to 55 degree. He says that is the most energy efficient. The system can go up to 75 degree
-
Taobao lighting page - the hits
Here's my favourite lightings...
Rank 4: Master bedroom lighting
This will be on top of my bed. I think it gives a soft romantic feel. The photo below does not do justice to the real thing. It's much much nicer when lighted up in the dark. Maybe I will post another photo later...
Rank 3: Kitchen pendant lights
the only misfortunate thing was the 2 big glass panels was broken. nevertheless we decide to mount it cause it;s such a beauty. Think we will either try contacting the taobao seller to send us the glass again or we will custom make glass panels in Sg. Or we will just make do without the glass panels. Really really like the design so given it as "hits" even with the missing glass panels
Rank 2: Walkway pendant lights
love the design. saw this in a sg shop selling at $300. got this less than $100..how not to love it????
Rank 1: Dinning area pendant lights
This is my favourite lighting. Also another risky move as the design was too elaborate..the electrician took 2-3 hours to assemble it. But the end effect is soooo prettty! Told the electrician this light is my baobei
Photos of my bao bei
Taobao photo
After installation
Lights on
-
Taobao lighing page - the okays
There were quite a few okays. Generally, I think the Tao Bao lights turn out as per in the webby, did not disappoint us.
Study light 2: wall lamp
I knew this will be a risky move. Unlike the usual pendant or ceiling lights, this come with a wall mechanism. so I was quite worried the actual piece might not turn out nice or the wall mechanism may not work.
Here's how it looks like when installed. Would say the design is nice, like the webby. would have classify it as "hits". however, the wall mechanism isn't so good, the glass lamp will tilt when we stretch the wall lamp too much.. so have to downgrade it as "okays" only
Master bedroom light 2:
this was the light which spur us to purchase lamps from taobao. this lamp costs $100 plus at Heritage Bathroom without the bulb. think it was less than $30 at Tao Bao. Sorry for the poort quality photo, lamps still wrapped in plastic
Wardrobe room pendant lights
Both lights were as per webby. not much comments
-
Taobao lighting page - the misses
Today is lights installation day! After looking around at the lighting shops in Singapore, we concluded the lights in Singapore is too ex, especially for the type of lights we like. So we decide to risk it and purchase ALL our lights from Taobao and Ali Express. Generally the sellers ship to Amcon warehouse very fast, we didn;t have any problems for the shipping. Unlike some of the furniture seller, which I will save the rants for anoother post later. So here's a report on the hits and misses for the lights.
Let's start off with the misses...
Misses 1: "LED light"
Bought this light because it looks very sleek, wanted to place it at my service yard and toilets. However, when the electrician saw the light this morn. He said "Eh...this one cannot put on ceiling. It's a down light". Luckily I only bought 1 to test the quality!
If ever any Reno bloggers like this downlight, please feel free to pm me, since we can't use it anyway.
Misses 2: Study light 1
This is a big MISSES because:
- i ordered the wrong colour thanks to my poor chinese. so instead of black rod, i ordered white. but it still looks alright to me
- one of the glass lamps was broken when we open the box
- even if the glass lamp was not broken, our electrician also told us it cannot be used because the opening of the glass funnel was too big, so we can't attach it (see below)
So it's either we do without the glass lamps, so look like this with different artisan bulbs. Or we have to buy another lighting over this weekend.
But my bf thinks it is very ugly..what do you think?
-
Tiles and mosaic tiles @ Yishun Greenwalk page
I don't know about other residents at Yishun Greenwalk, but I totally hate HDB's tiles and mosaic tiles at toilet area. Firstly, the colour is off, I think it's quite difficult to match with most themes like scandi, industrial? Actually, after talking to my friends, the colour is still bearable. One of my friends was telling me her tiles are "kertupat green colour" so she have no choice but to overlay her toilets. Secondly, the workmanship is bad, especially the toilet areas. some of the mosaic sinking in and some popping out. Any fellow Yishun Greenwalkers here? Do you guys like the tiles?
so as part of our reno works, I insist all the tiles have to be removed. Unfortunately, when the tiler came my place, they told me the toilet tiles are too near to the water pipes. So if he remove the tiles, the pipes may be affected. So cannot remove the tiles
 Due to budget constraint and we think it may not be durable to overlay the tiles, we decide to keep the mosaic tiles lo..
Due to budget constraint and we think it may not be durable to overlay the tiles, we decide to keep the mosaic tiles lo..But they manage to remove the kitchen tiles! some photos to share...
Before photos - Hate the colour!

And they are gone.............
After photos- used the tiles of my kitchen backsplash. too bad, the tiler has to cut the tiles. otherwise it will be much nicer
-
Thanks JohnB!
More updates....
Mini crisis 1: False ceiling at Living Rm (termed "mini" as it has been resolved)
Our contractors told us they could not relocate the lightining points in our house and asked if we would like to install black conduit to hide the wires. But my bf does not like black conduit running along the ceiling. So the solution offered by our contractor is to install a very thin false ceiling (< 3 cm) to hide the wires and stuff. I was hesistant on it as I do not wish to have a lower ceiling which may make the room look smaller. However, we decided to go along the approach as they persuaded me that the effect will be negligible since it is juz a mere 2/3cm.
However, when we went inspect the works, I went

 My false ceiling seems to look so much thicker! so i panicked and quickly borrow a measuring tape form contractors doing works next door. Indeed our 2/3 cm false ceiling has turned to a whopping 8-9cm!
My false ceiling seems to look so much thicker! so i panicked and quickly borrow a measuring tape form contractors doing works next door. Indeed our 2/3 cm false ceiling has turned to a whopping 8-9cm!I was so upset and shocked! So I called Mr E, told him what happed and arranged to meet the next day. somemore it was my bf's birthday. after we see the thick thick false ceiling, we already sianz 1/2 and no mood to celebrate.
we also told our friends who recently completed their reno and they prep us on what will likely happen based on their experience:
- our contractor will somehow manage to argue that we wanted it this way
- he will somehow argue there is some site conditions and the false ceiling turned out like it. So we just have to accept it
- he will acknowledge its his fault but the work is already done and rework is extensive so they will offer me a discount to swallow.
- Some of them signed up with branded ID firms. frankly, i wanted to cry when i see what my friends told me all these. i know things won't be perfect but a thick false ceiling is really something I do not want. Even if it's free, I also don't want.
On the next day, Mr J came our house. Mr E told him the ceiling is indeed 8-9cm. Anyway the sub contractor's story was our ceiling is not levelled, so if he does a 2-3cm ceiling, my ceiling will look unlevelled. Mr J just smirked and tell Mr E to inform sub-contractor to redo the whole ceiling. Any areas "not levelled", ask the sub contractor to call him down see.
So we were happy the "mini crisis" is resolved.
 More glad that Mr J just promptly asked the sub contractor to redo the works. No pushing of responsibilities or asking us acccept works that we do not want. so thumbs up for them!
More glad that Mr J just promptly asked the sub contractor to redo the works. No pushing of responsibilities or asking us acccept works that we do not want. so thumbs up for them! 
Here's some photos of my rectified ceiling to end this mini crisis saga!
-
-
Shopping spree: Taobao 1st purchase
There was the recent 1212 Taobao sale, went crazy shopping for my household stuff. This is our first time buying stuff from Tao Bao. We used Amcon for frieght service. Need to thank fellow bloggers in Renotalk again for all the tips to use Taobao and Amcon.
Here's a sneak preview of what we bought, will do a review later on the items purchased.
(A) Lights - this is the section I really went crazy. Bf asked whether we really need so many lights in our house. My reply was eh, dunno...buy then see how
(B) chairs
© Shelves
(D) Odds and ends
http://renotalk.com/forum/uploads/gallery_63949_622_93749.png
-
Tiles for our hm
We choose wood grain tiles for all the rooms.
Living Rm - Light grey wood tiles from Soon Bee Huat. We are worried that short plank wood tiles will make the room look small, so we topped up extra to get this tile. Hopefully, the effect will be good. The tiler warned us that there might be chances of warping for such long planks, so we are keeping our fingers crossed!
Study Rm - Tiles from Soon Bee Huat. We want a rustic vintage cosy study room. We think the wood tiles pattern might be able to achieve the look.
Wardrobe Rm - Almond coloured wood tiles from Harfary. this tile is much shorter than the ones in living rm. we hesitate for a while if we should also upgrade and get longer tiles for the bedrooms. But decided not due to budget and our room is sooo tiny. We thought after all the furnitures go in, no one will be able to see much of my tiles, so no point upgrading.
Master Bedroom - Similar series with wardrobe rm tiles, but darker. currently OOS. will post updates later.
I did not overlay my kitchen and toilets. No money liaoz as the tiles for the other rooms already cost me a bomb

-
3D drawings:1st draft
Some 3D drawings drawn up by our contractor based on our wish list:
Living Rm:
Kitchen: Mt bf hates the milky off white laminiate. So we decide to go for black and white kitchen instead.
Also, think our contractor got other requirements wrong and drawn a full height glass and aluminium frame. Mr J says it's nicer but I think it will be too difficult to maintain. Also, we have intention to place a kitchen trolley or breakfast nook there, so a half height aluminum frame will be better for us
-
 1
1
-
-
Hi Doris & JohnB, thanks! Hopefully, everything goes fine too!
Selection of ID/Contractor
Being reno noobie, we didn't really know which renovator to look for. Thanks to Renotalk and all the contribtutions from fellow bloggers, we came down with a list of ID/contractors with good reviews and quickly contacted them for a meetup. Unfortunately, now is a reno peak season, some ID and contractors we contacted had to turn down our request as their work schedule is currently full.
In total, we met up with 6 ID & contractors. Generally, we are quite okay with everyone.Their quotations were also very close, with some being cheaper in certain areas, the others in others. So quite tough to make a comparision.
In the end, we chose Mr J & Mr E based on the following:
- Their core business is in carpentry works. They also took us to take a look at some of their completed and ongoing projects. We are quite pleased with their cabinets and stuff
- good reviews in Renotalk. Also, we spoke to the owners of the open house. One owner feedback he actually don't want to open his house for visits, but because Mr J is so good and help them a lot, he agreed to open his house for visit. Basically, he left Mr J to do up his house and only visit during weekends. This feedback was critical to us as we are also bz during weekdays and only have time during weekends to monitor reno progress. So having a responsibe contractor who will take ownership is key to us.
Hopefully, we will have a smooth reno journey with Mr J and Mr E!

-
Our ideas and wish list
We didn't wanted to follow any specific theme. Basically, we wanted to keep the reno simple simple, put together all the things we like and hopefully they will work out together.
Some of our initial ideas and must-have items in our house:
(1) brick wall like this. Love the tone and colour of the bricks
(2) "peranakan" or vintage looking tiles as backsplash like this
(3) wood grain looking tiles. our fav was parquet but drop the idea as it could difficult to maintain
(4) black metal framed up look like this either at kitchen or study room
(5) an open concept wardrobe
(6) a shoe cabinet
-
Start of the journey...
Hi everyone! We wanted to start this simple blog to pen down our ideas, thoughts and some of the memorable incidents throughout our reno journey. As both of us are quite reserved and man and woman of few words, there might be more photos here instead of words. So, do bear with us:)
Our future home is a 5 room flat at Yishun Greenwalk. We are one of the "late bloomers" since most residents have moved in already now. We actually collected our keys in late Jul. But we were going through a rough patch, my dog passed away during that period. So we really do not have the mood to source for ID, looking at reno ideas etc.
Here's some photos of our layout plan and pre-reno shots of our home to end my first post:
-
-
Hi lookaround, would u mind sharing your quotation and ID contacts with me, please? Thanks!
-
Hi, could you please share your quotation and contractor's details with me? Thanks!
-
Hi Lovescandi, could you please forward me contractor j's contacts?
-
Hi Xiej007
Could you share with me your ID and renovation quotation,please?

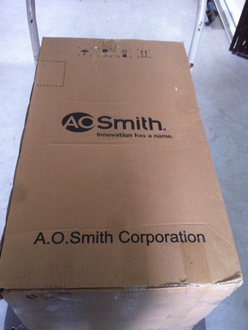
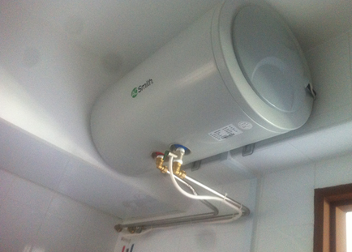
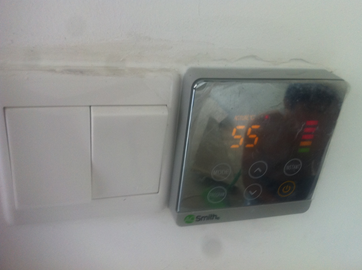
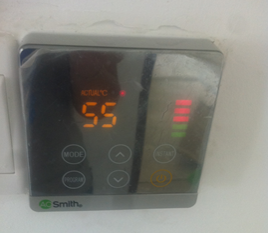
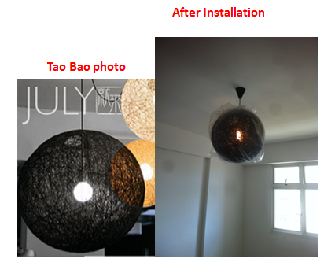
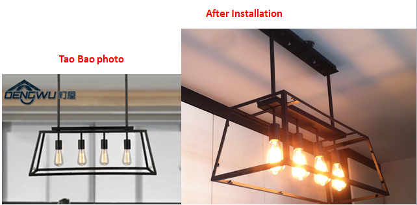
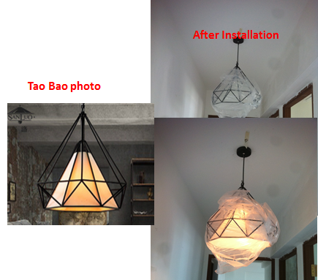
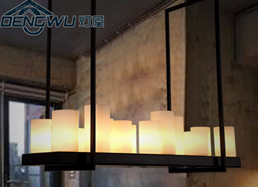
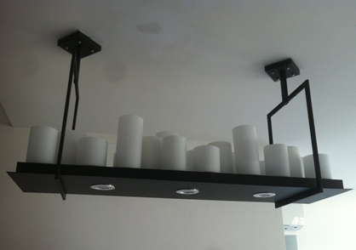
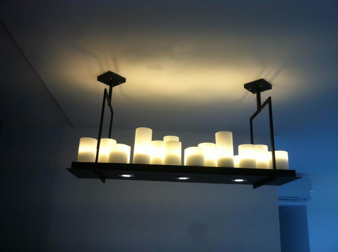
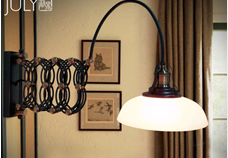
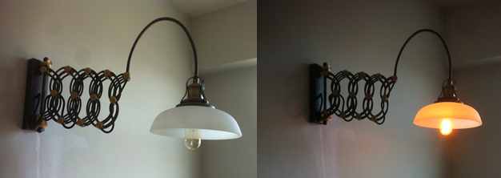
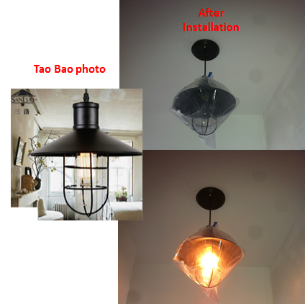
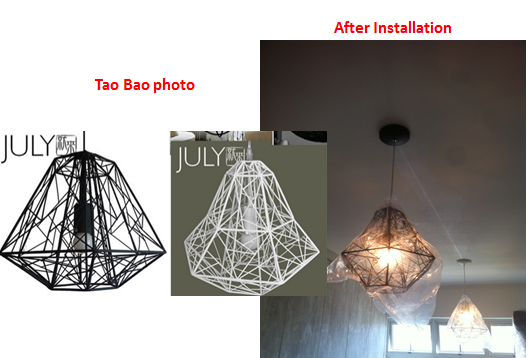
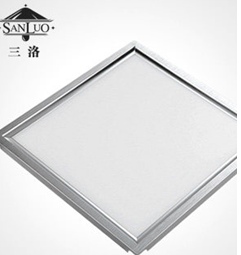
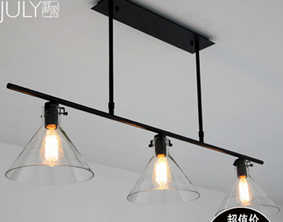
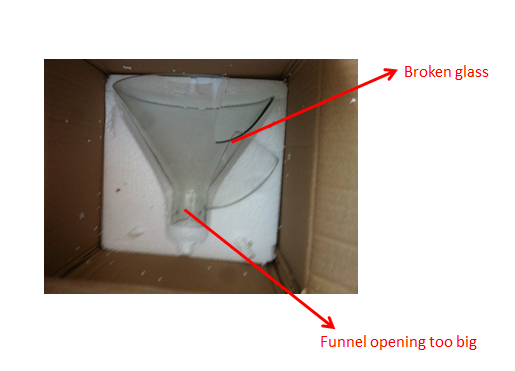
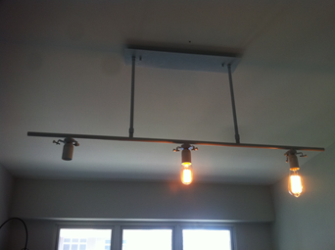
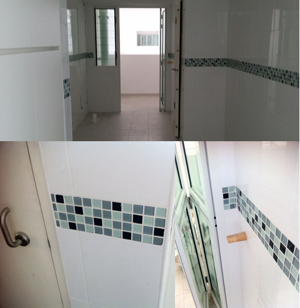
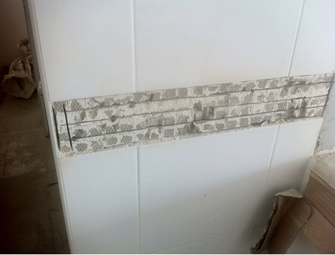
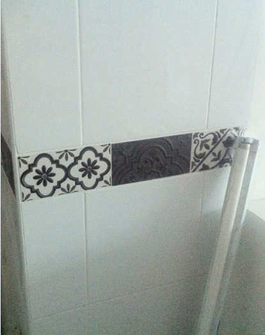
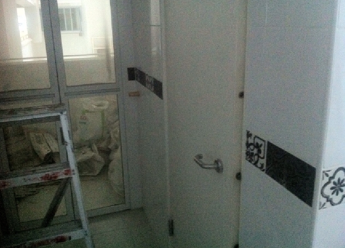
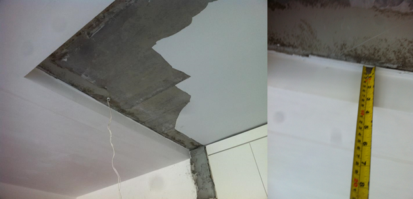
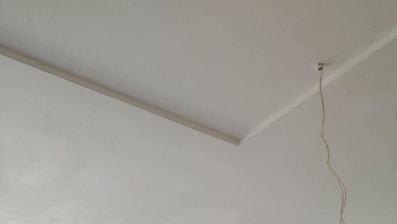
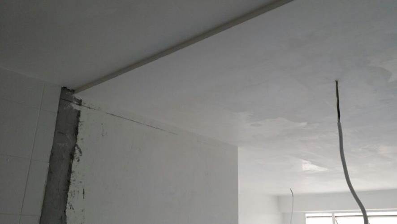
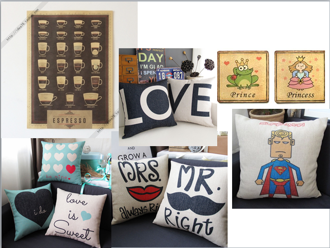
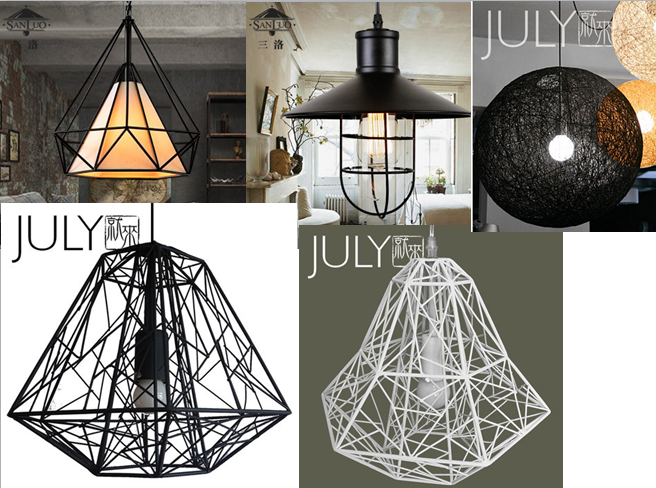
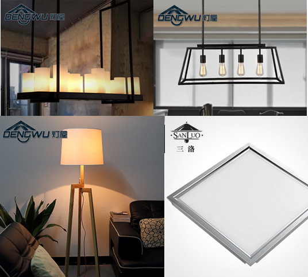
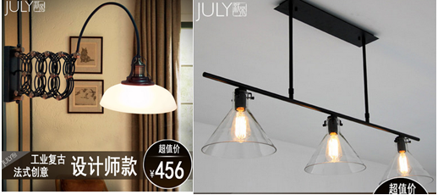
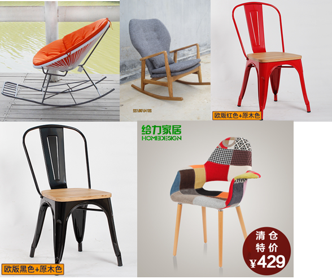
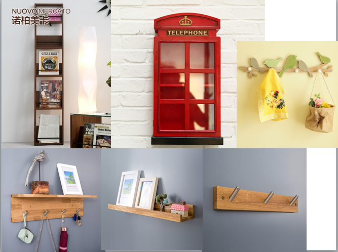
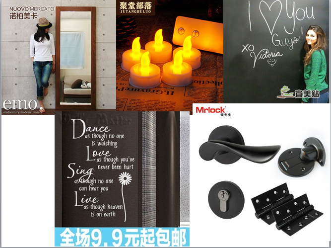
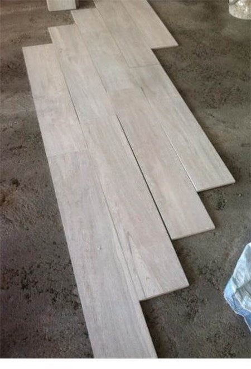
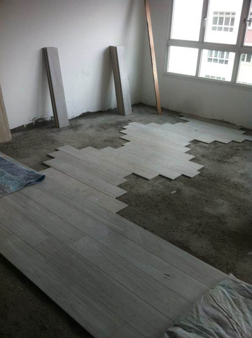
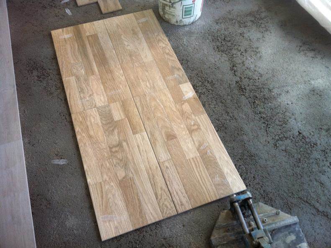
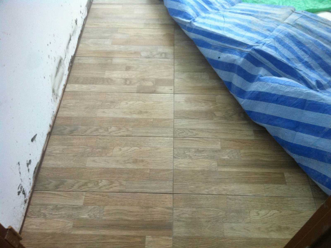
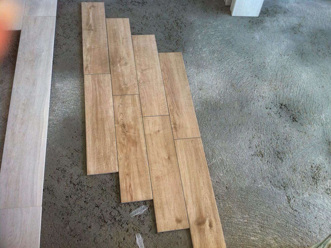
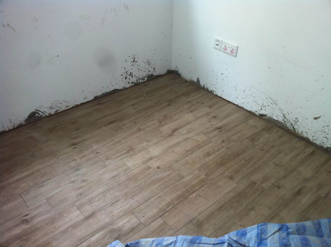
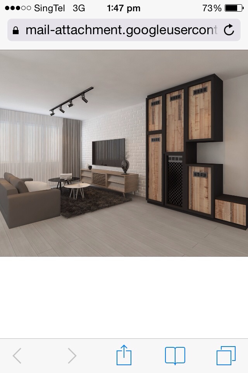
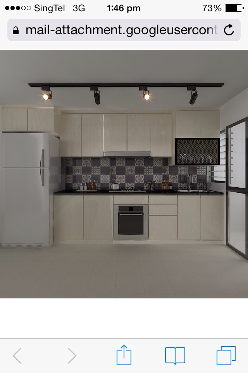
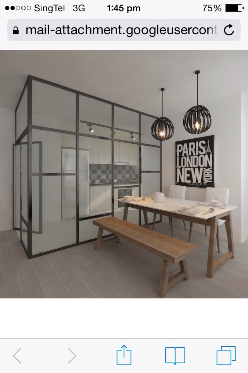
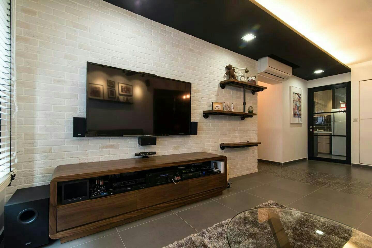
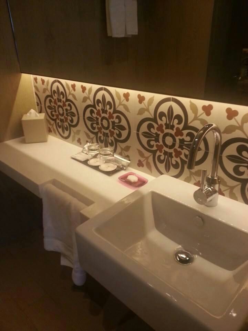
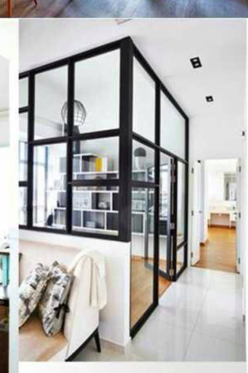
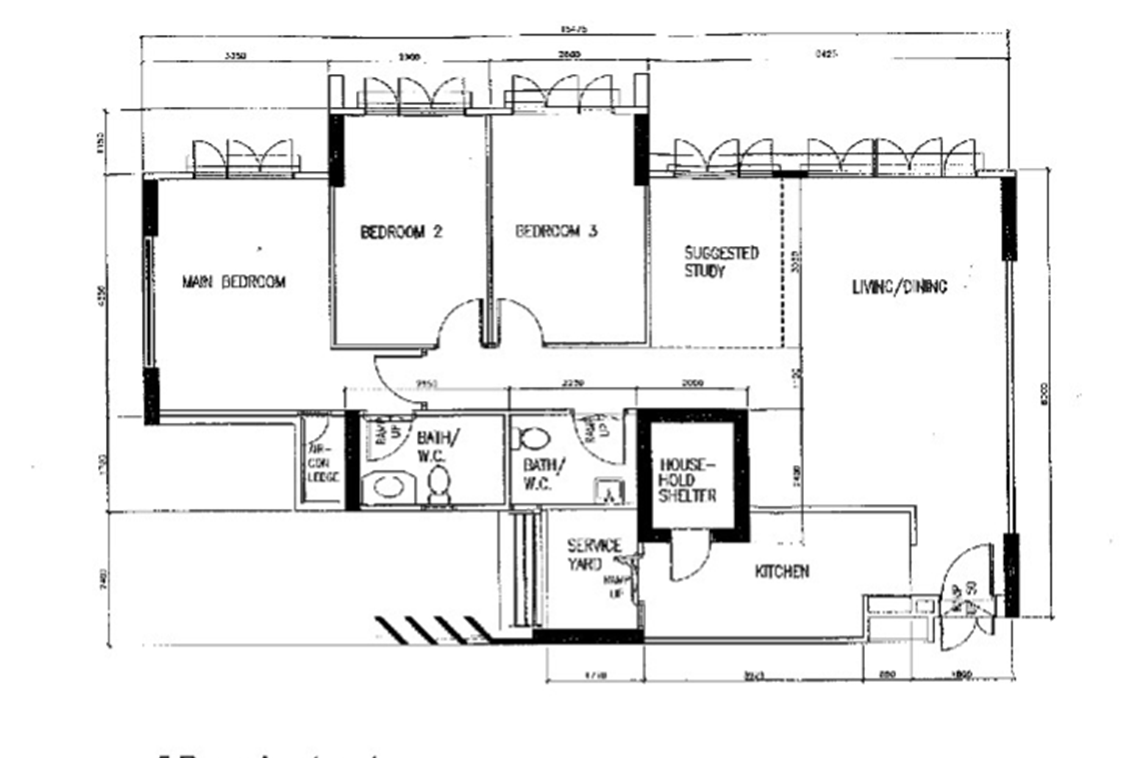
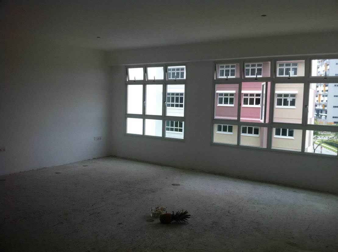
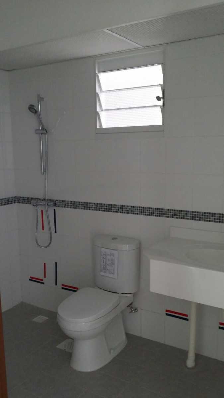


Welcome To Mimibubudog Hm!
in Reno t-Blog Chat
Posted
Progress report - kitchen
I must say our reno journey so far has been smooth and we are liking what we seeing! Some photos to share the progress of kitchen:
Kitchen cabinet
The holes are for the fridge, oven and some tray my bf requested:
closeup of backsplash