

lengendrt
-
Content Count
21 -
Joined
-
Last visited
Posts posted by lengendrt
-
-
On 10/30/2017 at 5:01 PM, Songz said:Good luck to your renovation
Great squarish layout
Thanks
On 10/30/2017 at 5:01 PM, Songz said:Look like the whole house will be hacked and redo.
Will suggest you do long carpentry along the wall to store things as there are no storeroom available.
For now, won't be doing any carpentry except kitchen cabinets and built-in wardrobes
The carpentry is a killer (money wise)
Prefer those standalone cupboards
-
Hacking
Balcony

Living room view 1

Living room view 2

Kitchen

Common toilet

MBR

BR2

BR3

Study room

-
Here are the actual pics before reno (reno is still on going)
Standing outside the main door

At the balcony looking into the living room

At the supposed storeroom area looking towards the living room

Looking into the kitchen

Another view of the kitchen
Master bedroom

Bedroom 2

Bedroom 3

Study room

-
1 hour ago, KFC1189 said:Yes, restoring the store room but move the wall out by another 1000mm with door opening in the middle. In your newly created storeroom, you can have two rows of storage shelves on the left and right (like a walk in wardrobe). You can consider a simple feature wall with hidden door like the pictures below.
Wow like this the storeroom is big like a maid's room
But still prefer the current open space
Can put sofa and cabinet plus a standing fan
Relax area
-
3 hours ago, KFC1189 said:Looking at your floor plan, you can consider putting back the old store by moving the new wall out by 1000mm to create a walk in closet with two rows of racks for storage. Plenty of storage space is important even though you may not have many things at the moment.
So you suggest restoring back to the original layout?
Actually was deciding whether want to remove the storeroom if found such a layout
Since it was removed actually no need to think already

For the storage space, thought of it
1. The sideboard in the living room in front of the master bedroom
2. The empty space looking from the kitchen entrance diagonally oppspite
3. Inside the kitchen cabinets
4. Will have a cupboard at the original storeroom area

-
29 minutes ago, KFC1189 said:Very nice squarish layout with four big bedrooms.
Thanks
What is the floor area?
140 sqm
Where is it located?
Pasir Ris
I notice there is no bomb shelter, air con ledge nor a refuse chute inside your flat, which I think is good not to have them in your flat. I guess it is about 20 years old.
24 years old
I think it is good to have either a store room or a service yard for your flat.
Actually, for now is ok not to have a storeroom as don't have a habit to keep many things
Regarding the service yard, if have is good
-
Hi, bought a 5rm resale hdb this year
This is the original floor plan

But when I bought it, the store room was already removed

Started sourcing for IDs and contractors and met up with almost 10 of them
While comparing the quotes and thinking whether can they can "click" with me and understand my ideas
I am also looking for those reliable companies that won't run away with my money since there are few cases this year
After almost 2 months before got the key, finally decided on this guy, Benjamin from D*****4****E
He is not those whom you signed the contract with, that will go strictly with it
I have made a lot of changes and he's very understanding and since things which are not yet done, he allowed to make changes
I told him I wanted an area for guests without disturbing my family and he proposed a few ideas
Since my kitchen is quite big, so he suggested these



After thinking over the pros and cons, finally decided on the last one
Stay tuned for the reno progress...
-
On 6/20/2012 at 3:41 PM, welcomb said:Any reviews on EF hobs?
considering EFH3761TNVSB.
Have you bought this model?
Or any one does?
Is this using battery ignition and able to use City Gas?
-
6 hours ago, AndreaLee said:Have you found anybody to do you house ? Wanted a intro also
1 hour ago, orionhan said:same here...looking to renovate my 5rm bare unit.
PM sent
-
After getting quotes from IDs and contractors
Decided to get works done by this company
Considered 1 of the cheaper but not the cheapest
Most reliable in my opinion
Pm if you are interested
-
Works to be done:
Hack all existing floor and wall tiles and replace them
Rewiring
New plumbing
Etc...
Basically I have planned out all the details
Any contractors to recommend or self recommend?
Thanks
-
PM the name of company, thks
-
TS cannot received PMs
Anyone who has received TS PM previously
Can pm the name and hp number of that bad contractor, so can avoid him
Thanks
-
Can pm me the contractor's number? Thanks.
-
Hi, can pm the numbers for Contractors K and J&E?
Thanks
-
Hi,
I summarized the steps for HDB transactions :-
From the initial marketing till sales completion would usually takes about 5-6months depending on the marketing period.
- Understanding your estimate value for your unit
- Please try not to listen to neighbours or friends saying how much they sell last time
- Try checking for HDB website
- Submitting resale checklist
- Marketing (pricing realisticly is very crucial!)
- Viewing arrangment and viewing
- Buyer placing a deposit for your unit and issue Option to Purchase (OTP)
- Valuation & Loan application
- Exercising the Option
- Resale Submission and booking of first appointment
- Lawyer for conveyancing or use HDB lawyer (depending on loan taken)
- Attending first appointment
- Final inspection
- HDB 2nd appointment (Completion)
Feel free to check with me if you have doubts
If I am taking bank loan can I use hdb lawyer?
Anyway, which 1 will be cheaper?
Thanks.
-
Hi, found a resale flat.The access balcony was bought and the gate and main door is shifted to the new position (yellow).Can half of the length of the wall (red crosses) be hacked and the whole balcony be levelled with the kitchen?Site survey shows there are overhead beams as shown in grey (Showing only the areas of interests)Standing in front of the wall with the red crossesThanks.
-
How is the leveling of balcony floor to living room/dining areas progress? Approved?
-
In a dilemma here.Unit A is available and I have paid the initial sum ($1~$1k). I have 21 days to consider. I understand that the sum I paid cannot be refunded once the seller accepted it but I still can back out.The floor is the highest with 3 more bedrooms upstairs.Basically the stairs end outside unit B, so there won't be anyone coming down.Ok, let me compile all the points that I disliked about unit A against B.1. Main door, living room and the room upstairs can be seen from the corridor.2. Unit B family will walk past unit A.3. Unit A living room will get the East morning sun, while unit B living room is the NS facing.4. Area (maybe and the staircase) infront of unit B "belongs" to unit B.Are these points enough for would be buyer to totally give up unit A?The good points about unit A and B are (to me) top floor, corner and normally, the 1st floor room is just after the main door, but this is a rare layout where the room is at the furthest end diagonally from the main door.I find it a pity to let go since it's really hard to find a corner, top floor EM with such layout. But if I get it, I will have a 2nd class feeling to unit B since that unit is a corner corner unit whereas my living room and the room above the living room can be seen from the corridor. And also I don't like knowing I am paying a price that is 3 or 4 times higher than what unit B paid for if they are the 1st owner. Really is in a dilemma here.What do you all think?

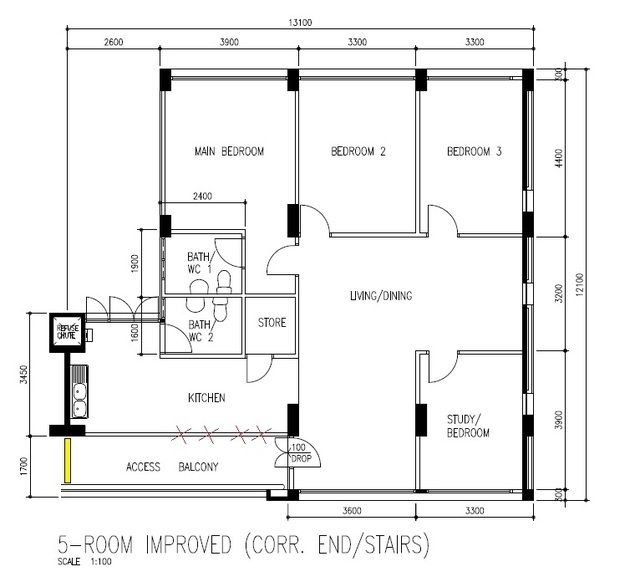
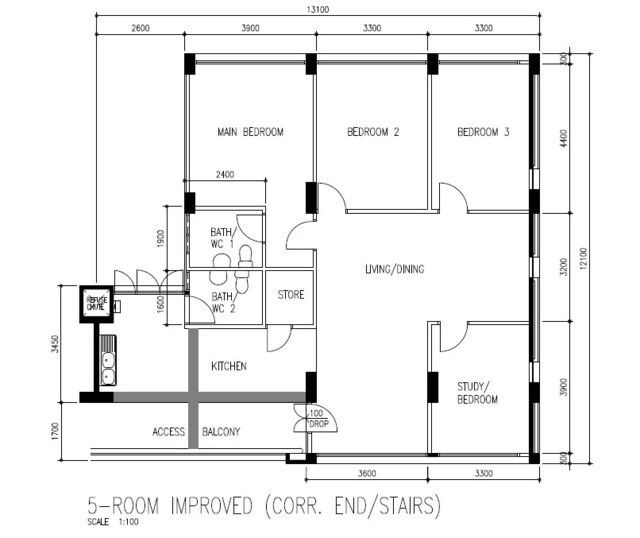
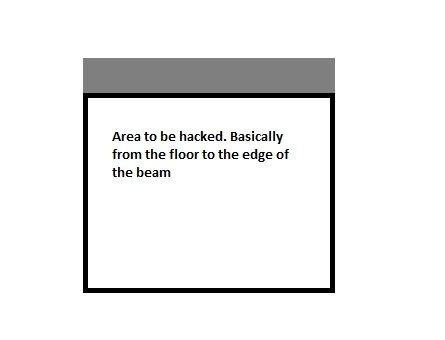
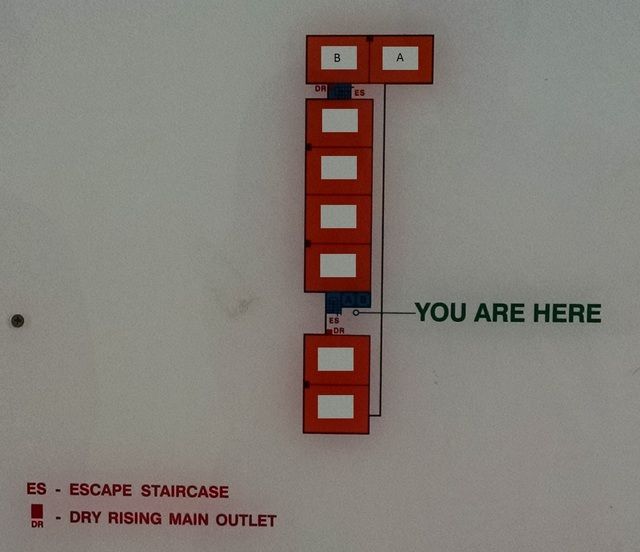
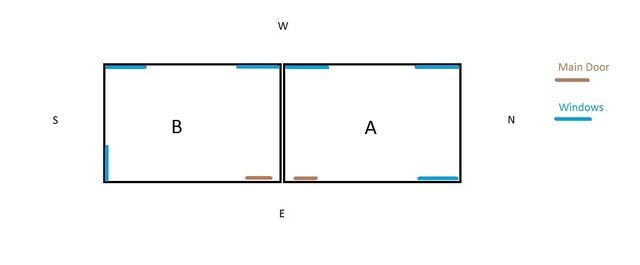

5rm resale hdb
in Reno t-Blog Chat - HDB Resale Renovation & Interior Design
Posted
Quite a bit of progress
1. Windows changed
2. All door frames changed
3. Tiling done
4. Plumbing done
5. Gas pipes installed
6. Toilets done
Next week whole house plastering
From outside the house
Living room view 1
Living room view 2
Kitchen
Common toilet
MBR
MBR toilet
Bedroom 2
Bedroom 3
Study room