-
Content Count
755 -
Joined
-
Last visited
-
Days Won
37
Posts posted by mmoh
-
-
Hello everyone! Just gotten back my forgotten password so come in to day hi

Sorry to have missed the earlier questions and pm. Those were > 1 year ago so I guess answers are not required anymore. Do ask if you still need.
-
On 12/7/2021 at 12:38 AM, assertives said:Curtains will be mounted on the ceiling behind the sliding doors (yellow arrow) and I'm thinking of building a curtain pelmet in front of the curtains after they are mounted to mount the aircon on this pelmet so the aircon can sit on this side of the room instead of routing through my wardrobe and sit on the wall behind the bed. I will leave the trunking that is running through the wardrobe alone but will pull out all the pipes inside it.
I think this is a better idea. Aircon trunking hiding behind carpentry is a no no for me.
On 12/12/2021 at 1:58 AM, daztan89 said:wow! so sad to hear that! you're shifting to a new place?
yup, bought a resale, reno~ing

-
 1
1
-
-
On 10/24/2021 at 1:27 PM, Cranberries said:Hi @mmoh
Oh...it was due to this flat unit that you started this thread.
Hope you won't let go this discussion thread 😉
hello cranberries. Yes, I was searching around for 2 room bto design and pictures but couldnt found much, back then. hence stated this thread to seek more advice.
I am lucky. Get to know a few 2 roomers whom we still keep close contact and visited each other's unit, before and after reno. lol. not sure why the b4. probably because when I collected keys in Oct 2015, there were very little 2 room bto around and the others are all very keen to view the unit, even if it was pre-reno and bare. and hence set the trend to visit each other's b4 and after reno, to give suggestions and feedback.
Not to worry, this thread will still be around and any questions will be answered by the now big group of 2 roomers, until the day renotalk close shop :x
-
About 6.5 years after I started this thread, exactly 6 years 4 days after I had collected my keys to my first house, I am handing out the same set of keys to its new owner. Hope the new owner will take good care of the house. I will definitely miss this unit, which I had spent hours and hours to research and decided how I wanted the unit to be. Time to say good bye. 😢
-
 3
3
-
-
On 10/10/2021 at 3:41 PM, Melody2205 said:Hi @mmoh
I don't think I will host guests often as my house is so small. It will be quite cramp if too many people are around. I usually watch dramas on laptop and seldom watch TV, hence I think I can forgo the TV but many tell me the TV is necessary. I prefer the projector to TV though. 😄
Look at your own life style and do what you think most fit. You are living there, not your friends.

-
On 9/14/2021 at 10:59 AM, Melody2205 said:Hi!
How's everyone doing?
My BTO has been delayed from this Q4 to next year Q2. Hopefully it won't be delayed anymore.
Just want to check with all of you on the following:
1) Did anyone of you get a sofa and/or dining table for your living room? If yes, care to share the dimensions of your sofa? I can't make up my mind how big sofa and dining table I want and I am aware that I need to measure the actual place before I buy those stuffs. My cousin is currently doing his renovation. His area is in Canberra. He says that even the 80 cm long dining table can't fit at the bomb shelter wall there with the chairs pushed closely to the table. I was thinking of getting a longer table as my current computer desk at my parents' place is 80 cm and I find it small for a dining table. Attached is my floor plan. Most items at parents' place are bigger in size. Now I need to try get used to smaller sized items for my new house 😅
2) Did anyone of you install storage cabinets in the living room? I see some designs with storage cabinets in the living room. Not sure if that will make the whole living room look smaller? Otherwise, I may need to place all my stuffs in the bomb shelter. Hopefully the space is enough to accommodate all my barang barang 😆
Thank you and stay safe!
HH shelter = 1700
I think it is safe to assume 20cm on the bold HH shelter wall. so you left with about 1500. It should fit a 1400 length dining table.
You need to look at your own life style. Some think sofa important so forego dining table. While some think that dining table is important while sofa can be forego. And how frequent you host guests? So up to you to plan.
Oh ya, my dining table is 120 cm x 70 cm. I have storage cabinets in the living room but then my layout is different so cannot compare. Choose what you think is more important and forgo the not so important. Just like I dont have TV console as I dont watch TV.
-
hello Ryan, when u 1st bought the aircon, did you request for a stronger compressor? If not, why does it comes with a system 5 compressor? I have never heard of this happening before and I always thought the system what compressor always comes with the same number of blower unit.
On the piping, cant the technician remove the cover and replace the piping? As I understand, the trunking always comes with a base and a cover. so the technician can remove the cover to check if there is any leaking on the piping.
I read before somewhere that your should set your aircon to blow high and that will cool the room faster.
-
On 6/27/2021 at 12:53 PM, Starskies said:Thank you so much mmoh and jothm for your kind and patient advice!! 🙏🙏 Noted your advice and will try to research further too. Also I just got an email from HDB informing that my bto is delayed for at least one year! 😭 Instead of Q1 2023, it is now Q1 2024 for now, so I guess more time to research and save. 😅
Sorry I have two more question, for the refrigerator, is the raised platform really needed? And for the bomb shelter to be converted to a wardrobe, is there anything that should be done to prevent mold or bugs going into the clothes? Because it doesn't have the closed doors like a normal wardrobe.
Thank you!! And hope everyone is safe and healthy and vaccinated

delay means you got more time to research and more money for reno

fridge - raised platform not necessary for me. If you are the type to use water to wash and scrub kitchen, then maybe good to have raised platform.
wardrobe in HH - I am not sure and will not do so. to reduce mold or moisture, you can use hippo / charcoal or put a dehumidifier.
-
22 hours ago, ClarissaY said:@mmoh Hi mmoh, can possible pm me your ID contact details? Try to pm you but seem cannot.
Thanks in advance.
oops, guess it was full. Have pm you.
-
On 2/27/2021 at 2:52 PM, Starskies said:Hi everyone, thanks so much for this extremely informative and helpful thread, and especially to mmoh and ryanyth for the detailed and kind sharing on the reno process! Thanks to everyone else for kindly sharing your reno pics too, really enjoyable to see all your beautiful 2 room homes! I'm still patiently waiting for my 2 room bto to be ready (Q1 2023!), and have started looking around for ideas and also to save up.
I have a couple of newbie queries, would be very grateful if anyone can shed some light please. Apologies for the long list, thought I'll try to clarify my questions at one go.
- my 2 room bto is in Tengah, so it's built via PPVC which means the OCS is included (no opting out). If I want to change the entire vinyl floor to porcelain tiles, would laying over the titles be possible or would it require hacking? Hoping to have a almost no need to maintain floor, and tiles seem easier for a robot cleaner to clean.
- For the kitchen, if I only need a sink, no need cooker (I don't cook), can the gas be disabled? I read somewhere that we need to call citygas if we want the gas or wondering if I don't do anything, the gas will not be enabled for my unit?
- I have also opted for centralised cooling, since it seems the most maintenance free option to having my own compressor. However, the SP person said the aircon, piping and trunking will already be preinstalled in the flat already. Would a preinstalled aircon and its parts be a problem if I am overlaying bathroom wall titles during the renovation?
- I am also thinking of having the bare minimum capentry work done, maybe just the dB box, the bottom kitchen cabinets with a sink and a small countertop area, and a mirror box in the bathroom. I prefer to have loose furniture so I can shift things around (or in case the furniture breaks down, easier to replace!) Would a contractor be more advisable than an ID in this case? And would a constractor quote also include plumbing and electrical works, like a all in one? Also cause probably the titles would probably be the most expensive, and I'm hoping minimal carpentry will offset the costs. I'm hoping it to be 15k like mmoh if possible.
- I would like to get the wall hung toilet bowl. I really like the idea of it ever since I read in someone's else tblog it's really easy to clean and take up minimal space. Does anyone have any experience doing it in a 2 room bto before?
- I'm hoping to get a sliding door done after the main door in the small walkway between the bathroom and bomb shelter. Because it's a corridor unit, so it's more to insulate from the corridor sounds. Would a barn door or glass door be more advisable?
- How do I approach IDs or contractors for quotes? I keep reading that we need to share our floor plan or meet the ID/contractor at the flat to have hours of discussion and to wait for the quote. Is it advisable at the initial stage to perhaps just WhatsApps the ID or contractor our floor plan, a brief list of what we want to do, the theme, the budget and ask for a itemized quotation instead? Sorry if this sounds silly, I'm really not sure about the process.
Sorry for the long list. It's the few things I wasn't sure about. Thanks so much for any advice and info anyone is able to give, much appreciate!
I think you can overlay tiles on vinyl. only issue is when you do that, you have a height gap between living room and kitchen, unless you also overlay your kitchen and bathroom. Vinyl is not that difficult to clean. But then I dont use robot so no idea on how easy it is.
There is pre-built gas pipe in your kitchen, if you dont need it, it will just stay there. It is bright yellow.
I dont see any issue with overlaying tiles over existing bathroom tiles.
You can get a main contractor who can liaise with various contractor for you. other contractor means plumber, electrician, painter, carpenter and etc. I think 15k should be able to cover those you mentioned, depends the cost of tiles you select.
Cant comment on wall hung toilet.
barn door - dont think it will be good for sound insulation. glass door yes, but cleaning and risk or breaking higher. what about PD door with glass in the middle?
You can ask around your friends and colleagues for referral. Or if you see some tblog who the threadstarter highly recommend their contractor, you can PM them and ask for contacts. But some contractor will want to see the physical unit to provide quote.
no worries, ask whatever you have.
 On 3/3/2021 at 7:11 PM, Koon said:
On 3/3/2021 at 7:11 PM, Koon said:Hi, i remembered reading in this forum, somebody installed a small wall fan in the toilet. Anybody can remember where is this post? I am thinking of doing the same and would like to ask this owner how effective the fan is. Thks
that will be andotang.
-
10 hours ago, gingoism said:hehe I get it, i am averse to spending money also. i am big on open shelving too...and think i might have a possible solution to minimize dust settle, meshed metal shelving..so the dust can fall through? Maybe?
It is a big shame that we cant hack or reconfigure the toilet...this option can open up so much more design opportunities. i like asymmetrical walls...and thought that would make it look less boxed up and generic.
Another question, how many times did you apply before you managed a successful one? And regarding inspection of the flat, must you do it immediately or there is no time frame?
personally, I dont like mesh cos difficult to clean, much easier to wipe a flat surface right?
During key collection, you will be given a defect form and you are supposed to fill up any defect and submit to the BCA at your estate within 7 days. But they will still help if you spot more issues later. BCA will be at the estate for the 1st year. Most importantly, the defects must be submitted and rectified before renovation. If not BCA may not rectify it cos the defect may be created during reno.
-
-
On 9/14/2020 at 4:36 AM, andotang said:You are right that i design the bottom part of that cabinet to store our shoes thus the 5 tier shelving but end up didn't keep any shoes in there as got a lot of other stuff to keep so that cabinet ended up as storage space for all other stuff as that cabinet is the only space we can keep stuff. I also design the rack in the bomb shelter to be a shoes rack to keep our shoes in boxes and filled the rack with many pairs of shoes. I have a shoes rack outside my main door for common use slipper. My daily wearing shoes is kept under that cabinet u mentioned which is why i leave a space at the bottom. I also keep some slipper below my kitchen windows. My only advice to you is beware of dust, it is my biggest enemy. My place is windy and the amount of dust that comes into the house even though all my windows is shut 98% of the time. The dust goes into your aircon, your computer, your cabinet. So plan whether you are gonna keep windows opened a lot then you have to keep minimum item in your house that attract dust. Keep every surface easy for cleaning the dust in the air.
I am willing to take the dust with your view and wind man!
-
On 9/11/2020 at 7:23 PM, JOYWALKER said:Hi Everyone,
When your renovation is done and finally you can move in, other than choosing an auspicious day, did you do any other 'special rituals' on that day?

I do nothing, Didn't even pick a day. LOL! but that is just me.
3 hours ago, deltor71 said:you got the new layout with additional room!
Since you are not using that room as a room, do you want to consider hacking the wall and make your bedroom bigger and more spacious?
In the kitchen, in between the island and window, suggest you extend cabinet or low shelve there cos it is useful to have counter top space, make sure there is electricity supply too.
Personally, I don't like the bed headboard right beside the window. I would arrange the bed in the other direction. head of the left and foot on the right. Also troublesome to open close windows.
my 2 cents.
-
 1
1
-
-
I always like the idea of using curtain to create a space or contain the aircon but my friends dont buy the idea.
How much does it cost you on carpentry for the table in the living room? What is the horizontal wooden plank below it for?
You have the same hob as me. from LBS I believe

-
On 8/15/2020 at 8:17 AM, JOYWALKER said:in future if you change fridge, you will be limited by the space available, ie. cannot change to a bigger size fridge.
14 hours ago, JOYWALKER said:Instead of getting bathroom accessories/racks, I wanted the designer to make some pigeon holes for me, to place my shampoo and shower gel. Not a fan of mirror cabinet, I just went for simple mirror and a tray. Oh, don't like the original toilet bowl so I replaced it with one I chose from Lights & Bathroom Solutions too.
I've selected 707 instant heater cos that was the brand that I've been using all my life! ?
Love my bathroom!
LBS! Same same!
Can't wait to see living and bed room! ?
-
 1
1
-
-
I prefer this design though.
.png)
-
Congrats! Nice!
I like the wood + white combination. just like mine :x lol!
I am ready for another trip to the northeast ; )
-
 1
1
-
-
1 hour ago, Cranberries said:? I will be having a hidden/pull out dining table in my living room. Another such table in my kitchen for extra worktop when needed.
nice! wait for your pic!
Make sure that it is long lasting.
-
7 hours ago, Cranberries said:Hello @Magenta,
Your living room would be enviously spacious (for a 2 room) if the bomb shelter do not get in the way in such a manner.
Maybe you can consider space-saving transformable furniture at the area between bomb shelter wall and living room wall.
Such as hidden/pull out table or bed within built in wall shelves/cabinets.
cabinet or shelves with pull out dining table a great idea
-
22 hours ago, Magenta said:Hi All! Pretty excited to get my apartment next year!
When I was looking at the floor plan again, I'm kinda feeling down about a couple of things.
The sliding door partition is indicated with a bold line. Does that mean I can't hack down the partition? Coz I intend to make the space between the bedroom and living room be seamless.
And the bomb shelter jutting out in the living room is really quite an eyesore. Anyone's layout is similar as such? And how do you mask that or make use of that protruding wall?
interesting layout.
1) sliding door can be removed and the partition for the sliding door can be removed too but not at pillar nearer to the window side
2) one good thing about the H/h shelter is it block view from main door if you are sitting at the sofa area. You can install mirror, shelving cabinets
Headache part is the living room area in between the living room wall and h/h shelter wall, think that side probably only have about 1.6m width, just putting a dining table is quite wasteful. you might like to do some shelving or cabinet there.
And bathroom a headache if you want to split wet and dry areas.
-
3 hours ago, Humhum said:Did you redo your kitchen and bathroom? That's why you gave away?
Not sure how much BSC is selling?
just wondering whether it's better to keep spare tiles cos actually they take up a lot of space
I did not. I finished reno and still have leftover so gave out.
But good idea to keep spare just in case.
-
On 4/11/2020 at 1:01 PM, Humhum said:do you think BSC office provides the complimentary tiles?
if you have a facebook group on your bto, no harm to ask there. I gave away unwanted tiles freely to my neighbours.
If not, you can buy from BSC.
-
On 3/27/2020 at 9:50 PM, Xiaoyang said:I m considering a over the sink rack or smaller ones that can be kept in the cabinet below when the dishes are dry.
this type?
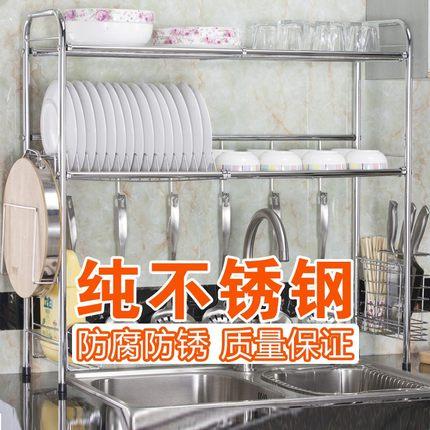



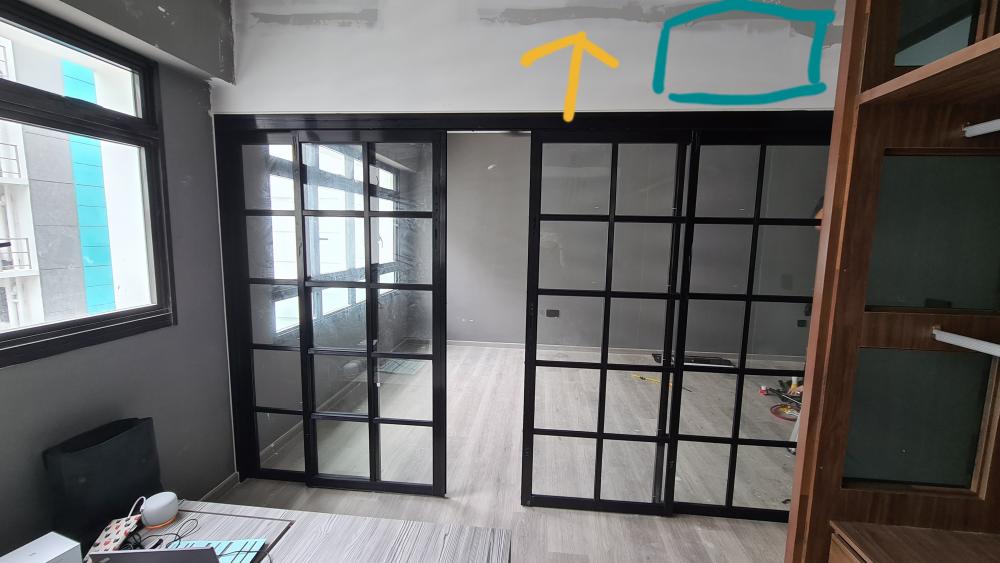
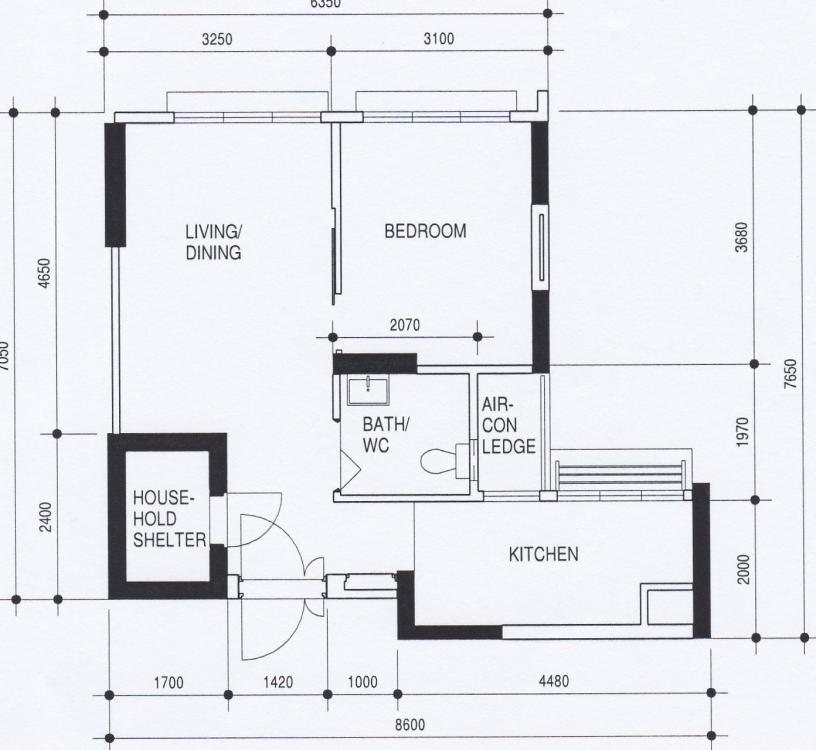
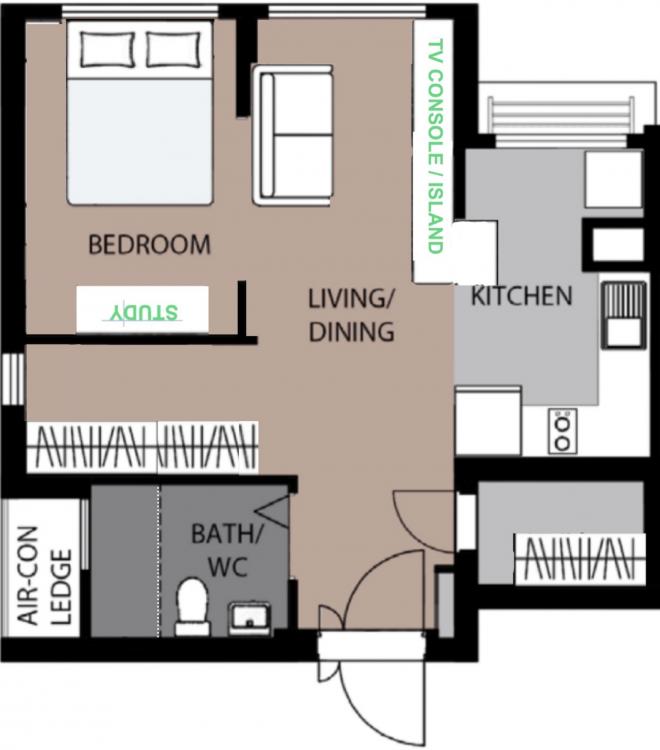
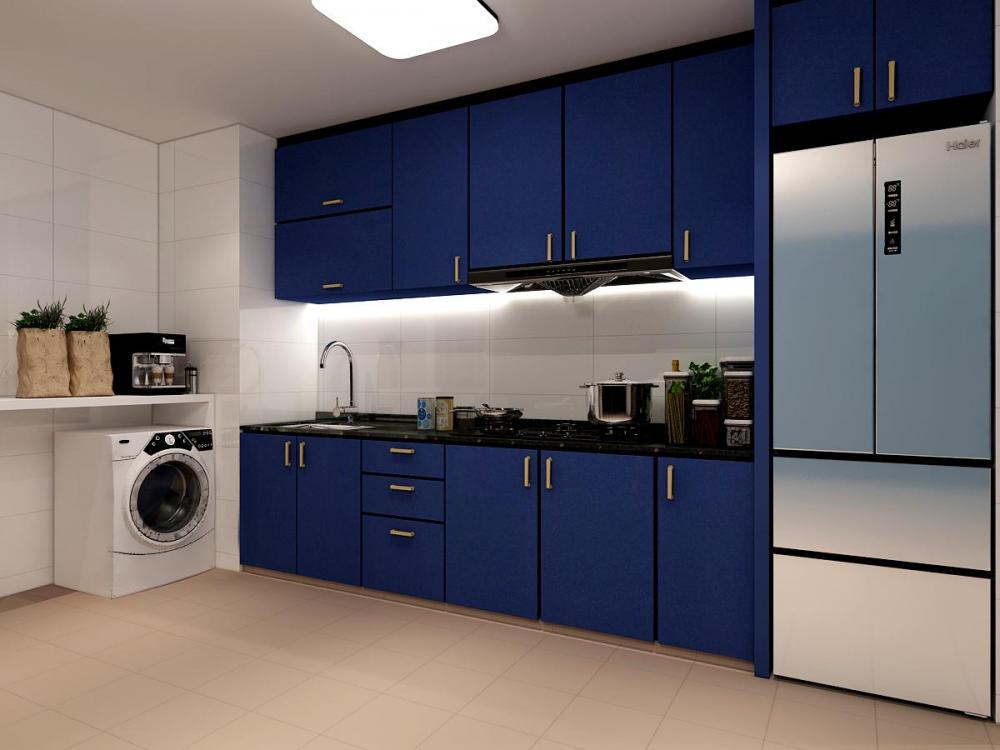
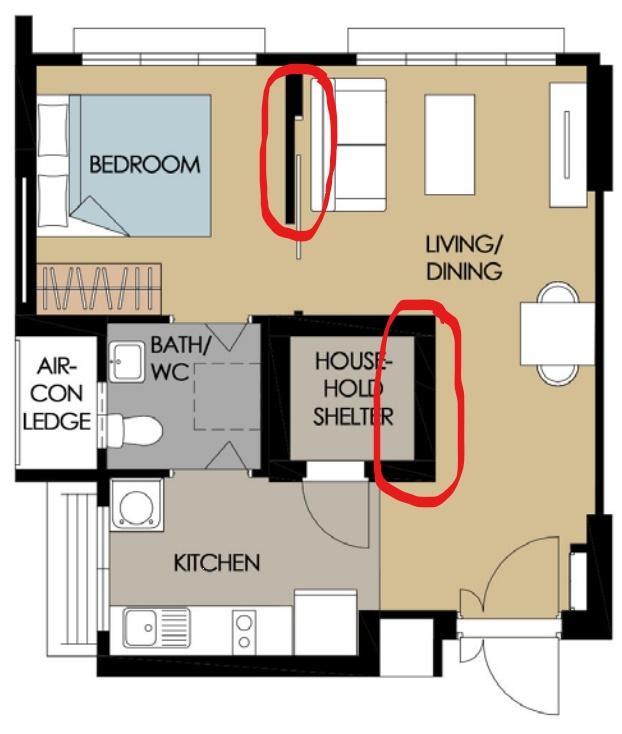

2-Room Bto
in RENOVATION IDEAS: Interior Design Themes, Space Planning
Posted
I don't think you can hack that but I think you can hack the wall in between the 2 bedrooms. But it is strange to leave that "pole" there if you hack the wall. So best to confirm with HDB / ID.
Good that HDB improved on their layout planning.