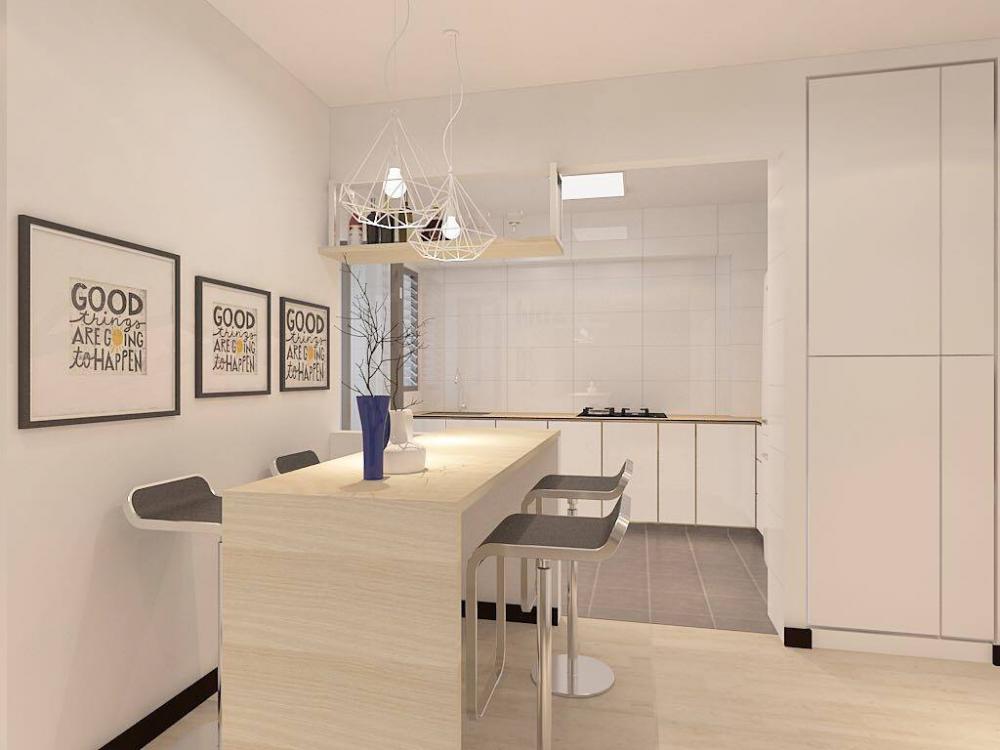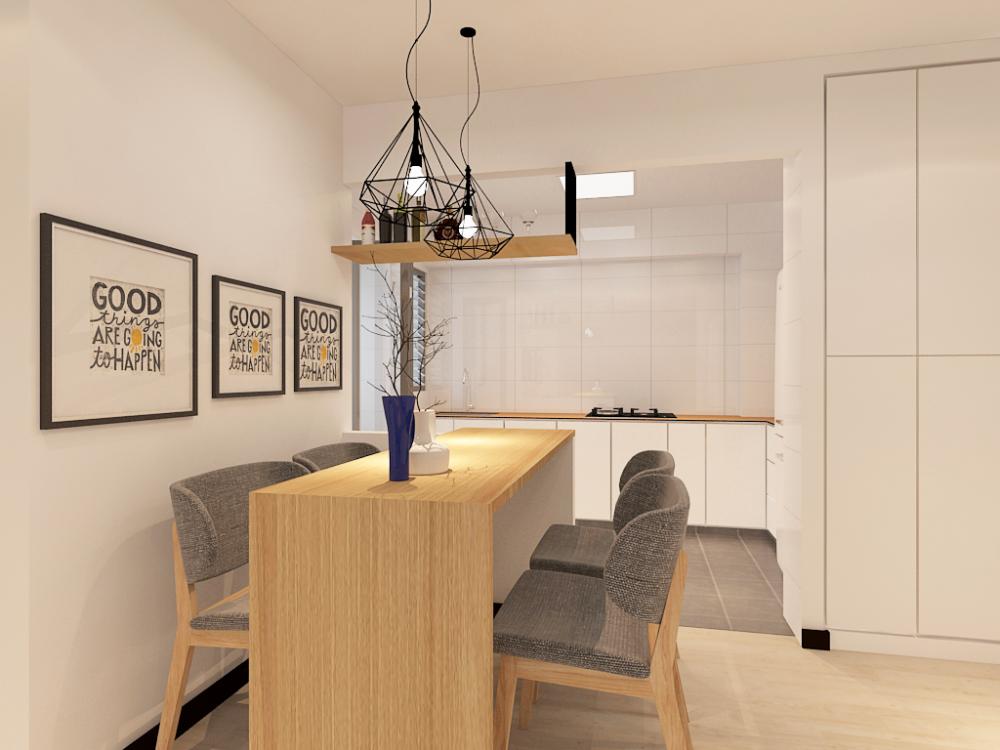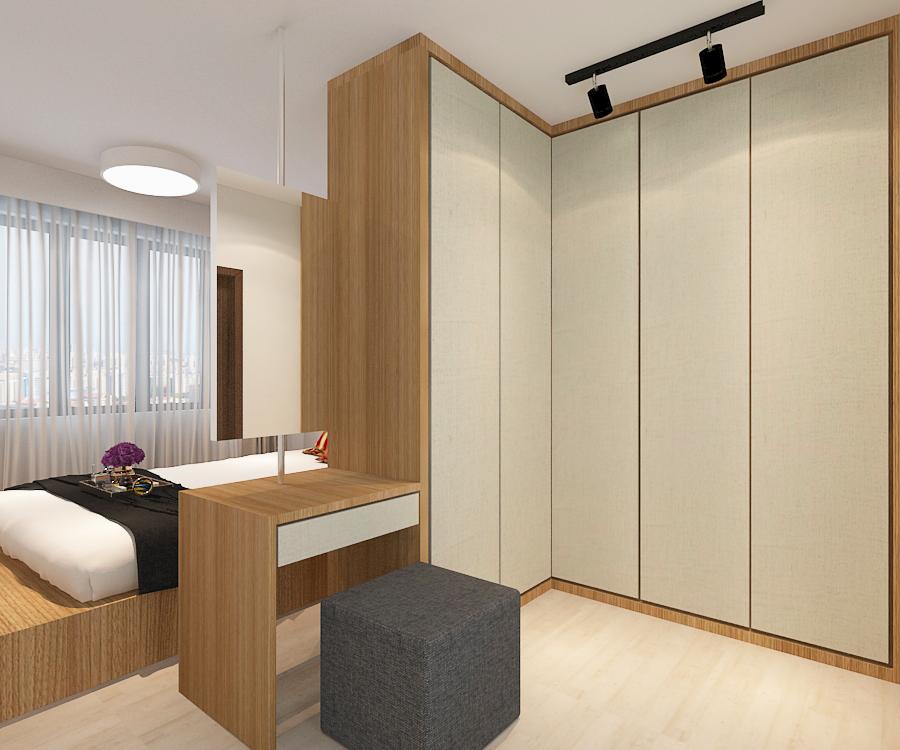

Yune Ki
-
Content Count
15 -
Joined
-
Last visited
Posts posted by Yune Ki
-
-
On Saturday, May 20, 2017 at 3:00 PM, dietgalvon said:3D Drawings (II)
What we did here was to try to make all things woody to prevent having the Scandinavian feel. We deliberately changed the laminates of the dining and MBR to the 2 we were contemplating and the 3D turned out really shocking!

We even got Evorich to send us samples because we might need to reconsider our choice of flooring. But we realised that our choice of flooring actually looks really pretty! It's the 3D drawing that is misleading. -__- 3D drawings are excellent in helping us to visualise the design but honestly I think 2D drawings suffice. The colours are way off!
And so, with the flooring sample, we made another trip to Lamintak. Before going over, we looked through countless pictures that gives off the feel of what we are looking for, and we finally found out what we actually needed. Thanks to the researcher fiance who can tell what determines the feel of what we want. I look at the picture, I only know I like it. The fiance will analyse why we like it and report his findings lol.
Another problem with laminates is the what you see in the catalog and what you see on the samples (A4 or smaller) and what you see in real-sized can vary. And I am quite the perfectionist I am pretty anal with it comes to this. If there is just a bit that I don't like, it needs to be changed.
I think, we have settled on our choice of laminate; and we will be using it throughout the home. Just 1 laminate for all carpentry (except kitchen and toilet). And we ain't getting getting E to change the 3D drawings for us; we trust our own eyes.
TIP: Please always get samples of whatever - countertop, flooring, etc. And, get a few that you like. You never know when you may change your mind along the way and it's a huge hassle to go get the samples later.
Hi hi, following your blog closely. Ihave few questions for you.
1. Do you mind to share the laminate code?
2. Which lamitak office that you go to, can provide me address and do they give you the full sample that they have?
3. When you get Evorich to do the platform in your MBR, the price that you've gotten includes doing the elevated platform?
Thank you.
-
3 hours ago, dietgalvon said:Yes! I think if the laminate is of light wood, it won't look too dark. We will request to view the 3D drawings in lighter wood laminate then decide what to go with!
Good that you're sharing this. Then I can just tell E what I want.
-
1 hour ago, dietgalvon said:3D DRAWINGS
Dining + a glimpse of kitchen
MBR
Turned out we only have 2 views so we don't get to see how our toilet and shoerack will look like. The drawings turned out to be rather Scandinavian. We will be requesting to view in our new choice of laminates before we decide on the actual laminate.
We can't decide whether to go with a wood/white wardrobe or a full wood (with lighter wood laminate) wardrobe. Hope the amended 3D drawing can help us decide.
RENOVATION UPDATE - 12 MAY 2017
Supposed to do electrical works today but E sent us a picture telling us that he can't go in the flat because cement screed is being done and it's almost finished!

It was a huge scare because I previously told the contractor that it is to be done on 17 May 2017, and HDB haven't gotten back to me if the liaison person has changed. If HDB had contacted the contractor directly and got them to do the cement screed, it means that they did not top up to the level I needed to lay vinyl!!
I rushed over to the flat and seems that they did it to the correct level.
 Getting Evorich to take measurements and confirm that the screed is properly done on Monday!
Getting Evorich to take measurements and confirm that the screed is properly done on Monday!
I'm doing Muji too and I've the same colour combinations problem that you're facing. Worry thatTaking all wood with different time will make it dark and combi with white will make it scandi
-
Hi can pm me your contractor's details. How's the workmanship and care to share the price per sq ft for the cabinets, wardrobe and flooring? Tia
-
That's good info. May I know which brand is this WY1244D ? Lamitak or Formica? I'm meeting E this Thursday but not sure if J will be around.
-
I'll be doing close to Muji theme too. Do you mind to share the colour of the laminates for your kitchen cabinet. Thanks
-
12 hours ago, dietgalvon said:RECTIFICATION OF DEFECTS
Tips:
1. Number the defects; easier to list it down
2. Take pictures of the flat to track defects rectification
3. Take note of new defects created in the midst of the rectifictionLast Saturday we had a joint inspection with the HDB officer, and the workers came to rectify the defects. We were told that the workers will remove the masking tape labels so I took pictures of the whole flat with the masking tape labels.
Please be very careful about the new defects! We had them change 2 of our socket casing and the walls were affected (they said they will rectify it) and more cracks surfaced after they removed the basin to fix a cracked wall tile.
They are still in the midst of rectifying the defects.
FIRST MEET UP WITH CONTRACTOR ON-SITE
Last Sunday we meet J and E at our place for the first time. Like I mentioned, they really do take quite a while to respond. We waited for 2 weeks or so because they arranged a time to meet with us. But the meeting was good - they seem to know everything! Same vibes per our first meeting (haha) - experienced and we felt that we are in safe hands. J went around taking measurements while E was looking around and telling us what we should take note and also answering our questions.
We signed the contract on the spot that day! They gave us a Nippon paint book and laminates portfolio for us to explore and we are really excited about it! We are heading to Japan so we can only kickstart things 2 weeks later.
Works that we would be doing:
Living room
Change DB box doors & add shelvings
Full height shoe rack
Tic-tac door to conceal bomb shelter
Entrance kerb to be laid with tiles
Kitchen
L-shaped bottom cabinet (w/ quartz top)
Cement sink support
Bar height dining table
Hack half wall
Hanging shelves (attempt to cover sewage pipe)
Box up gas pipesMBR
L-shaped wardrobe
Dresser
Platform (for bed) - To be done by flooring guys
Flush recess wallMBR Toilet
Vanity cabinet
Top Mirror
Shower screen
Overlay floor and wall tiles
PD doorMisc
Aircon box up (KIV)We initially didn't want to box up our air con trunking to save money but E suggested to run the air con trunking around our living room to avoid having a false beam in our already tiny living room. As such, we might need to do box up.
***
Till we come return from Japan~ We would be choosing our flooring when we're back!Hi hi
Any reasons why you're not gettingJ&E to do flooring? Mind to share your flooring and platform bed quote. Thank you.
Enjoy Japan. It's addictive!
-
15 hours ago, dietgalvon said:Yup if you don't mind that's fine too! Just realized that I won't be able to stack my dryer on top of my washer because of the laundry pulley thingy. So the hot air shall remain in my service yard instead of let out of the window.

Sounds like a great plan for your kitchen! Will follow your updates, hehe.
PM sent!
Thank you.
-
Hi Dietgalvon,
Do you mind to share your contractor, J's contact? Thank you.
-
Pls pm contractor details to avoid. Hope all is well with you
-
Hi Reiken,
Can pm me J & E contact? Do you mind to share how much is pfr of your kitchen cabinets, kitchen top and mbr wardrobe? Thanks
-
Hi anyone here has this ID's contact to share/pm me? Thank you very much.
-
On 7/29/2015 at 9:11 AM, jimmya said:hi warrgogo,
yeah my id is giving me quartz below market price. market should be around $130-$160.
i have checked with him already.solid surface is $80. granite is $100.
everything is in black n white and i have been to their office twice and always a lot of
customers and spacious therefore i feel confidence. 15yrs company.
workmanship quite good and 5 years warranty unlike others who are giving 1 ,2 yrs ony.
thanks for ur advice too.
luckily for all members in forum who also help me know the market rate.
thanks ya.
Hi can pm me your ID contact? Thank you.





Project Muji Home - of white, wood and chrome
in Reno t-Blog Chat - HDB BTO Interior Design and Renovation
Posted
Thanks. Was it J & E or Evorich that construct the platform?