

Clarence Lye
-
Content Count
285 -
Joined
-
Last visited
-
Days Won
4
Posts posted by Clarence Lye
-
-
4 hours ago, ahtat said:Personally i think HERF is quite suitable for kitchen usage, and have no complaints so far, no sticky feeling on the feet. My suggestion is to invest in a good cooker hood. I am quite please with the Fujioh hood (FS890) and It is able to eliminate the cooking fume quite effectively. But because my kitchen is not "open", once the service yard door is closed, there will be no wind blowing across the kitchen to spread the fumes around. For open concept kitchen, this may be quite challenging.
After every cooking session, I will mop the kitchen floor with spray mop, no matter whether there are any oil splatters on the floor. its a very functional mop that saves water and time and a quick mop will take less than 1 minute.
Thanks for sharing, where can i get this mop? Do i also put in the detergent in it and mix with water like normal mopping?? looks handy!
-
On 5/21/2017 at 3:08 PM, dietgalvon said:RENOVATION UPDATE - 20 MAY 2017
We dropped by our home yesterday to check on what's been done. Actually we popped over on one of the weekdays but it was super dark so can't take any pictures. Then, there were a lot of machines all over the home! It has been cleared off yesterday.
We saw that the tiling was done! Overlaying of toilet tiles is really so worth it. Thanks to the fiance who decided that the walls should be overlaid too. And now I am asking myself why did I want to save the money and not overlay the common toilet floor tiles. Overlaying floor tiles would give us a proper bathroom entrance kerb and a drop down at the shower area instead of a shower kerb which will look bulky especially because we are only installing a panel shower screen.
Electrical works are also all up! Very, very well done.
Kitchen also slowly forming~ But I think works will be delayed because my sink has not arrived. :x
Can do drop down kerb for btotoilet? My ID dont want to do it as they say HDB don't allow cos of the load area is different and not within the limits.
Sighs.. -
On 6/16/2017 at 1:18 AM, ahtat said:I would like to do a review on the vinyl flooring from Evorich we have selected as the main flooring in our house. We did not opt for HDB tiles, although the kitchen and service yard came with ready tiles by default. For living room and bedroom, we have selected Markham Oak Light.
As for the kitchen, we have selected Amsterdam Silver.
So that's how it looks like at the living room to kitchen area. They will install a joint between two areas if required so that there will not be an awkward step. However, the surface of the joint is "sticker" like and it will peel if scratched by any sharp object.
We are very please with the vinyl flooring so far and there is no major deterioration after two years of usage (but we have no kids or free roaming pets). I will list down the good points below.
- Easy maintenance, no dirty grout or chipping tiles issues (weekly mopping is adequate)
- Dirt and hair is not obvious because of the wood grain design (major plus point)
- Relatively "softer" than tiles and feel more comfortable to the feet (this may be subjective)
- No issues with water unlike laminate, totally waterproof (have left a puddle of water on the floor accidentally overnight before without any watermark or stained after cleaning up).
- Suitable to use as kitchen flooring. Although we cook often, there is no adverse effect or any sticky feeling on the floor (but i do spray mop the kitchen floor after every cooking session).
Some negative points that i can think of.
- It can leave a scratch mark easily with sharp object and the scratch mark will become obvious when dirt is trapped inside.
- The cement screed must be done properly (perfectly level) before laying the vinyl, if not the feeling of unevenness is super obvious when you step on it. this is because the vinyl is soft and "bendable" compare to tiles. Had ask our contractor to redo some part because of this which causes some hiccups during the reno process.
Overall, we are very happy with the choice of flooring and Evorich installation and workmanship was very professional too. There is no funny rubbery smell and no glue was used during the installation so there was no VOC emission.
How are the evorich flooring at the kitchen?
i'm worried about it being sticky and hard to clean and looking to change my HDB kitchen tiles instead of putting HERF.. i have a open kitchen as well and this is one of my greatest worry.i see that your wife cooks everyday and also a heavy user, so far so good? what do you to mop the HERF at your kitchen
-
some updates:
Key collection on 30/6/2017!
Will be taking photos and upload the skeleton home by then.
Yet to receive my finalised quote and also updated 3D as need to do site measurement first.
recently went to Hafary and selected my bathroom tiles.Tiles for Toilet
Wall Tiles: Valls Grey (30x60cm) @ $3.20psf
Toilet Feature Wall: Valls Mosaic Grey (30x60cm) @ $3.20psf
Floor Tiles: Danau Perla (30x60cm) @ $4.40psfnot sure if the sizing should get something bigger.. but these tiles are what we love.. how how how? We are only allowed to select up to $4 tiles.. dont wish to top up any money for tiles.
Recently went to the Hoe Kee to purchase all the kitchen/sanitary stuffs + Expo Furniture fair and bought quite a number of stuffs.. feeling broke now
For the Blanco Metra 9 Basin, was spoilt for choice as all 3 colours were what we like, end up choosing the first one .
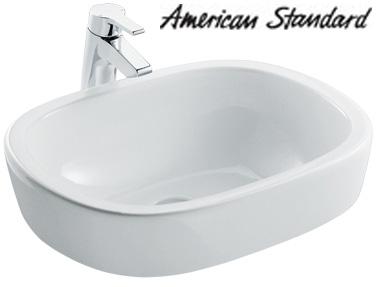
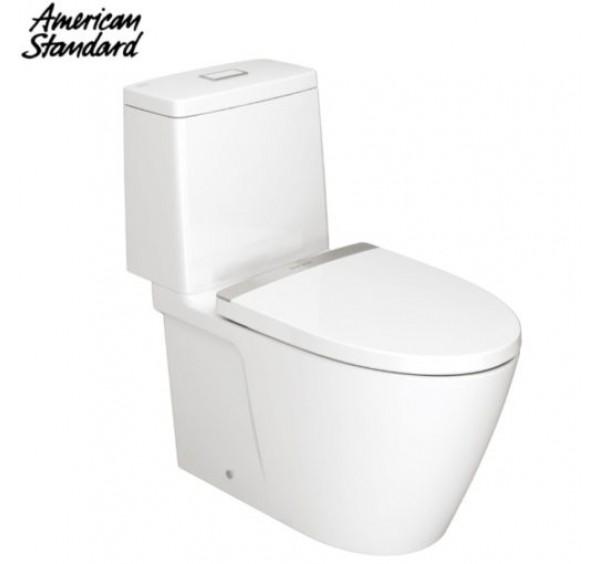
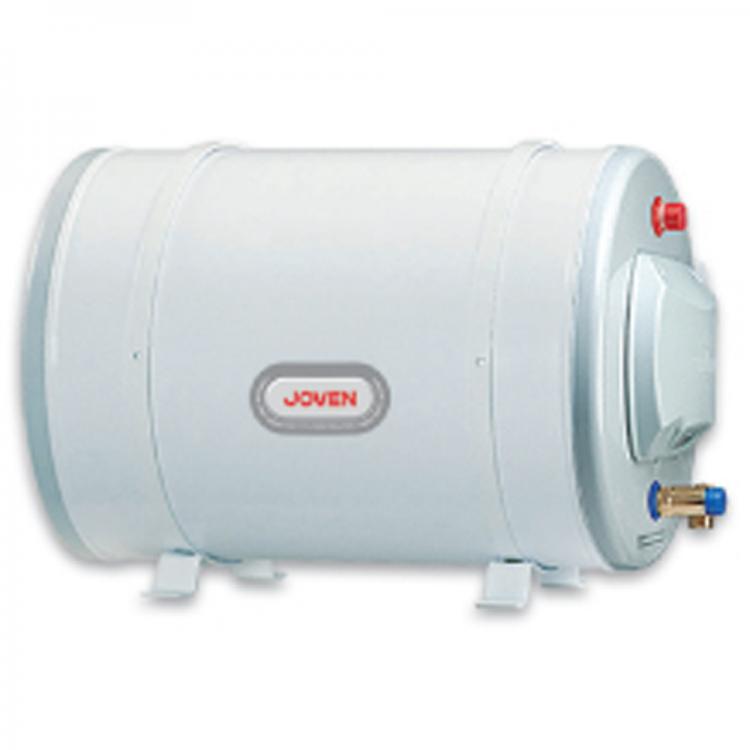

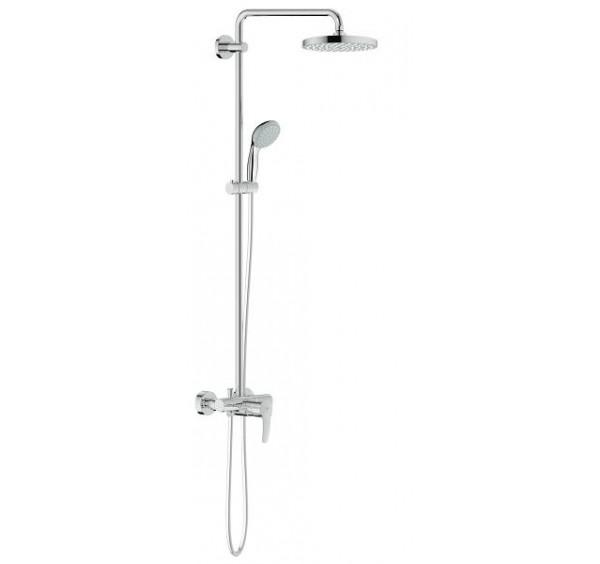
Happen to chance upon Kitchen Aid KSM150 PROMO, so grab the mixer as well.
The price is **** good deal that you can never find outside.. (psst.. it's only $5**) and we can choose ANY colours. Of cos we choose the most limited and newest colour - Cast Iron Black. All the promo for KSM150 comes with limited colours only (from what i noticed over these few years)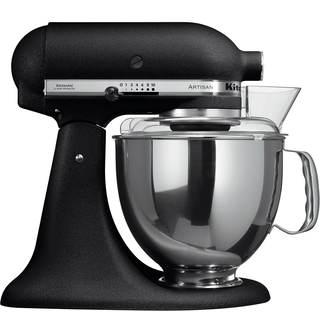
At the expo fair:
Bought a reclinable 3 seater sofa:
- Queen Size Bed + Frame
- 3 x Veneer Room Doors + 1 x Common Toilet Veneer Door + 1 x Frosted Glass Door from Hoho Engineering (anyone bought their stuffs?)
- Amare La Casa's Wardrobe System for the Bedroom 2 (similiar to Pole system, but this is wardrobe kind instead)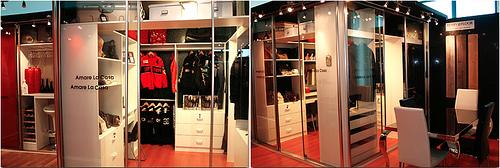
At the IT show, bought the digital locks from MyDigitalLock and had a good deal.
Those interested i can share with you the sales person contact.
- Samsung DP728
- Gateman Z10
- Eques Door Viewer
- Nika Door Closer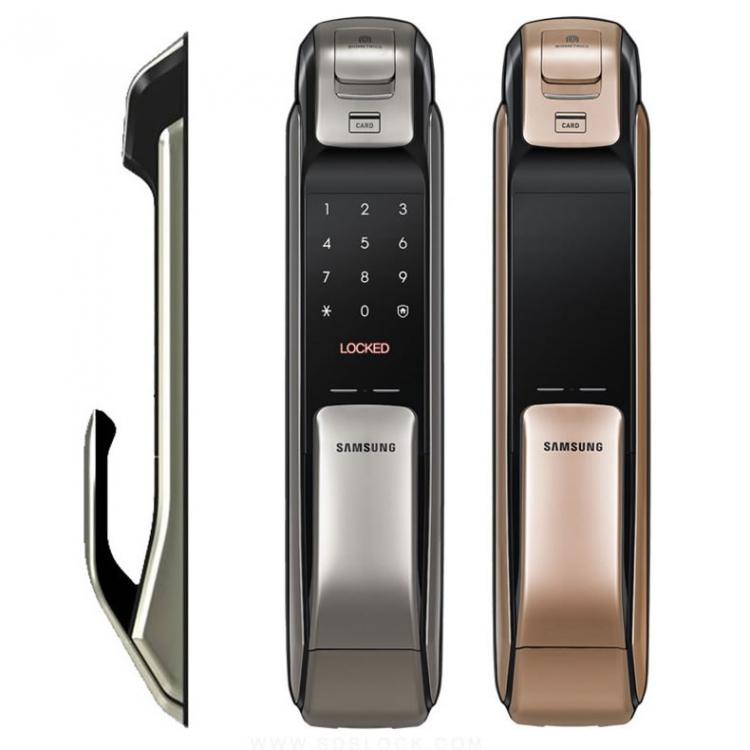
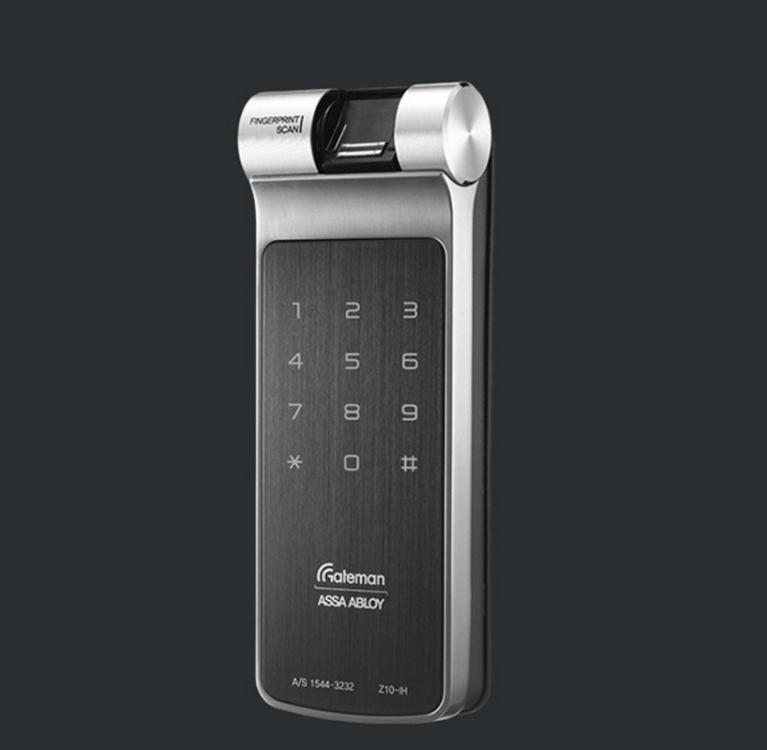
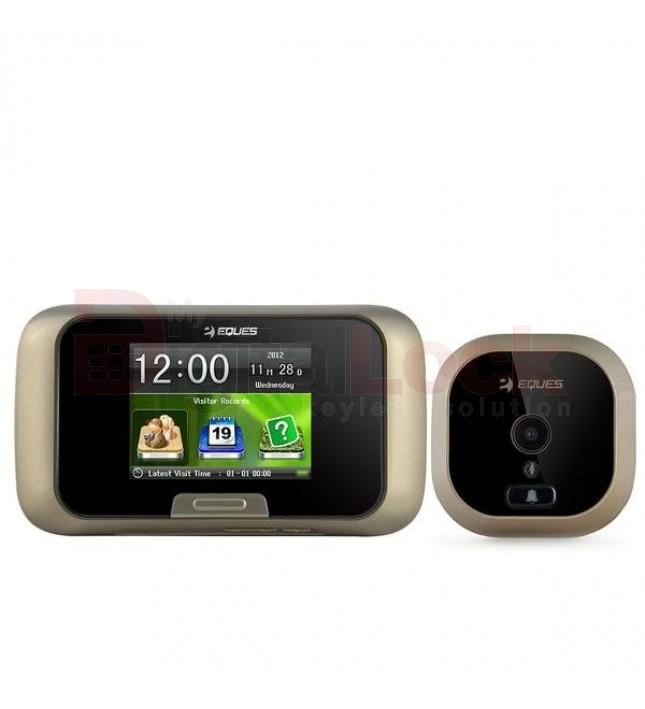
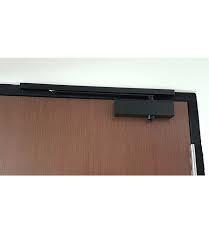
Over the weekend, went to source for fan @Phylux ..and bought this:
Haiku L Series 52" Black. Suprisingly, the black circle on the fan is actually the LED light. It has a tinted lens cover that blend in very well when the lights are not on. We added the Wi-Fi module as this series by default doesn't come with Wifi or SenseMe.
The purpose of adding wi-fi module is to sync it with our other smart home products.
More to come..

-
those collected your keys.. have you started your reno?
-
Hi all,
For those using Storage Heater, how do you all manage to wake up earlier just to turn on the switch?
Is there any alternative to this?
I'm looking at some smart home solution that can help transform the heater switch to a smart switch (ie. can set scheduled timer to turn on the switch @ specific time to specific time)
anyone done this? care to share?Appreciate all kinds of input.
-
-
have the same layout as you.. will stay tune on your updates and progress.

-
Do u have a pic of it? And hw much does it cost ?
-
-
On 20/04/2017 at 8:34 AM, d3n said:heard pregnant ladies will have difficulty getting off platform bed

Shld be ok i guess.. the platform not very high. I think 15" there abt
On 20/04/2017 at 0:39 PM, fifteenmay said:tts great! i think with their reputation, they can afford to give no limit to 3d design
Hopefully it is as per what they claim lo
-
-
On 4/9/2017 at 0:25 AM, fifteenmay said:Spent the Saturday at our place cleaning up, fixing up beds,waiting for citigas to connect our Bosch job and sofa delivery!
In e end, only managed to fix one bed, one shelf, and unpack one box!
 so inefficient!
so inefficient!
Daughters' pink room almost done
Rain drop hooks for them to hang clothes or bags
Shelves from Ikea
Once sofa is in, the living room doesn't feel spacious anymore!

House is in a mess! How to unpack in a week!?
where did u make/purchase those names? can share?
-
On 4/17/2017 at 4:00 PM, d3n said:come in to support!
btw... i notice u did alot of platform bed... may not be future proof if u are planning for kids or going to have kids.
only platform at master bedroom. two rooms are still available for kids/guest. so still ok?
 On 4/17/2017 at 5:32 PM, Shashine17 said:
On 4/17/2017 at 5:32 PM, Shashine17 said:Hi. I'm about to engage R&R as my ID for my new resale flat. Is R&R pricey?
personally, i feel they are slightly more expensive as compared to others. but if you take into factor that the cost is to cover the life time warranty.. maybe not so
 ? But then again.. to what extend will they honour the lifetime warranty.. no one knows until something spoil.
On 4/18/2017 at 0:14 AM, Hwmook said:
? But then again.. to what extend will they honour the lifetime warranty.. no one knows until something spoil.
On 4/18/2017 at 0:14 AM, Hwmook said:Yes, they quote me like 30% more than the final ID i used.
mine was not that high.. i did compare around.. was about 5-8k more. my current quote is about 46k. other quoted me about 38-40k.
U**** Interior quoted me 50k for a even more simpler design
-
On 4/17/2017 at 0:37 AM, Zincman81 said:Hi bro Clarence,my fellow woodlands Glen neighbour.still waiting anxiously for our key collection.nice designs for your bedroom.
thanks. have u found ur ID yet? hope urs will be smooth sailing and not so nighmare like mine.. where i have to keep feeding them ideas and design.

-
On 4/17/2017 at 11:28 AM, fifteenmay said:glad that your 3d is getting nearer to your vision! btw, how many times can your 3d be amended?
hi fifteenmay, there's no limitation as per ID's claim. up to our satisfaction..

-
omg.. sounds like a bad experience. Keep us updated, keen to find out what's the next step to resolve your issues.
-
-
-
-
After meeting up and discussing with Danielle, we just told her that we want this kind of feel in our living:
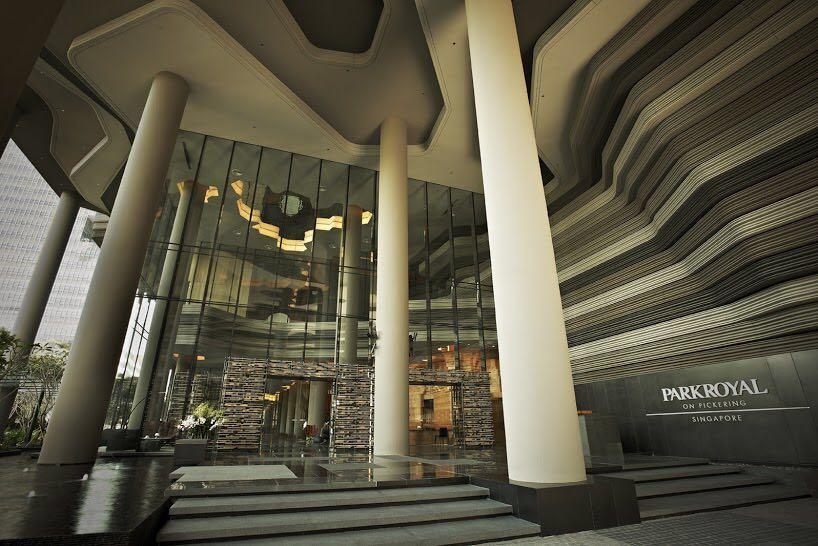
I had also requested for my platform bed and wardrobe to be amended to this kind:#4 Amendments:
- change platform bed style
- change wardrobe layout and design
- remove the bottom cabinet that extends out to the living (which also acts as the dining table)
- removed study table in Bedroom 2
Danielle asked if we like something like this and if we fine to go ahead with these colour samples:
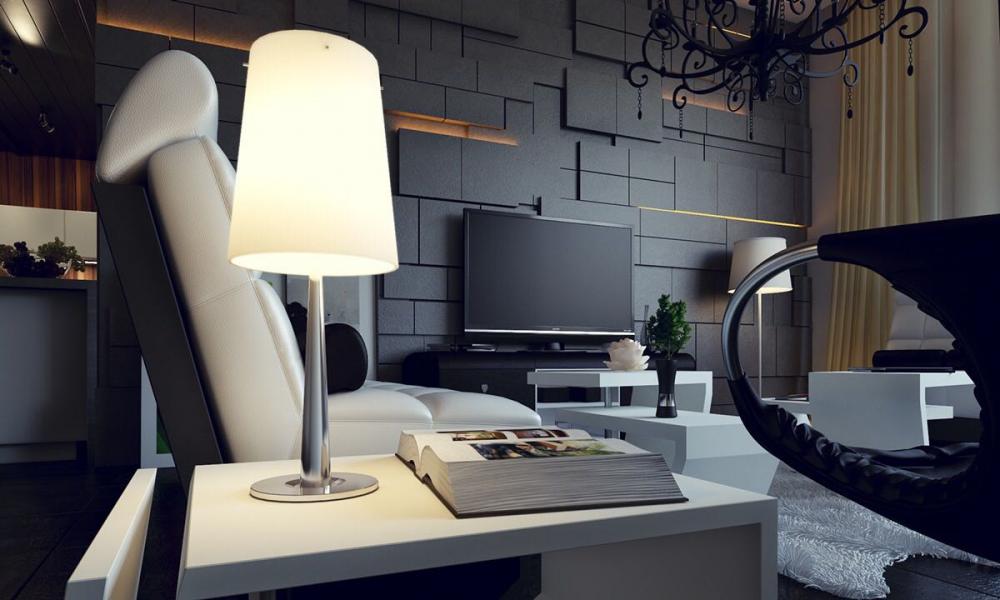
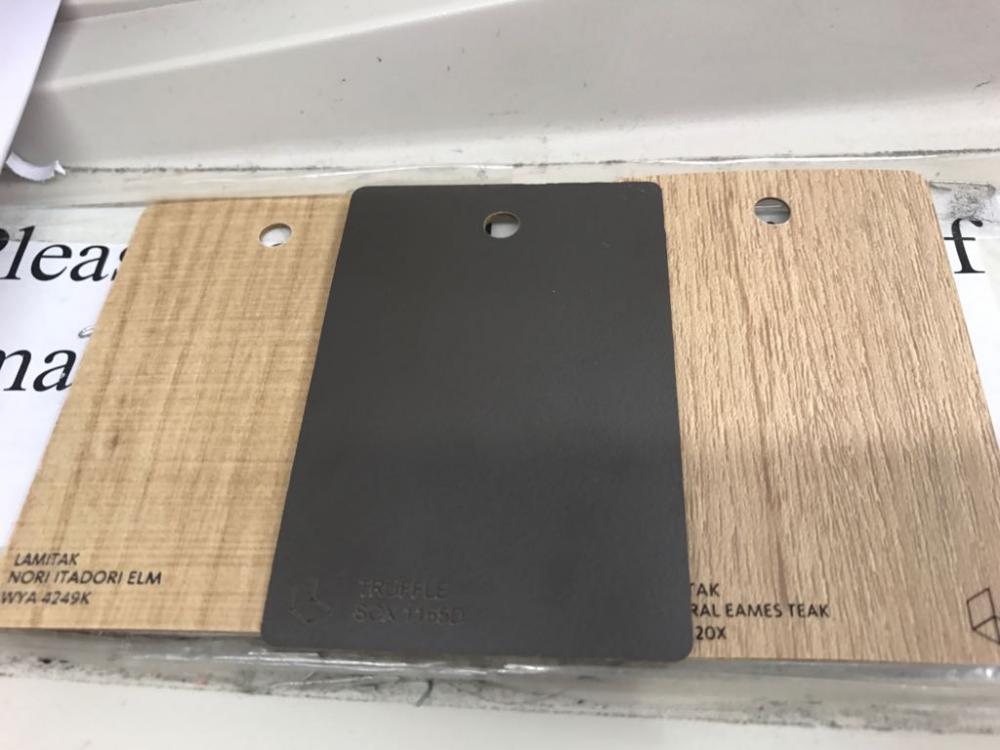
We are okay with the design, but the wood grains are too light to our liking.
Therefore, few weeks later she provided us the draft of the design and asked for our opinion.
(finally we can see that there is some work being done properly when you meet an ID that really do their job.)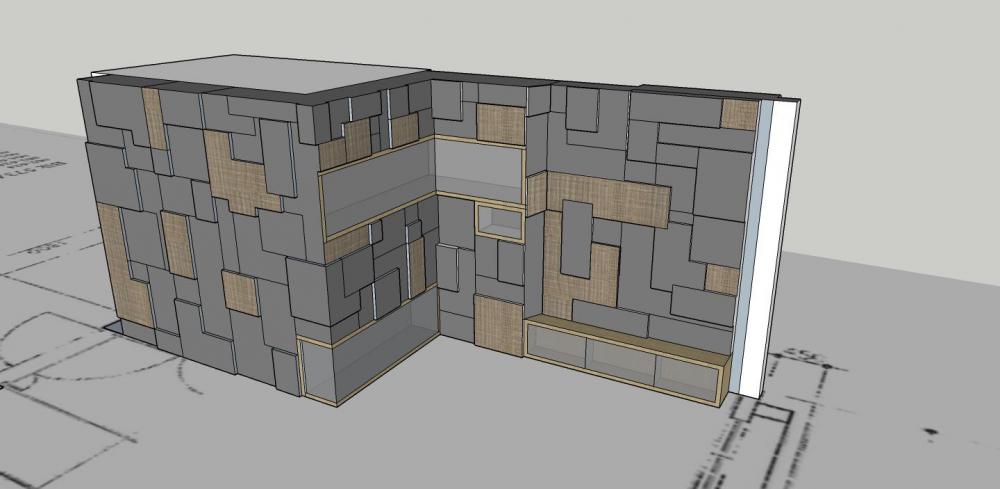
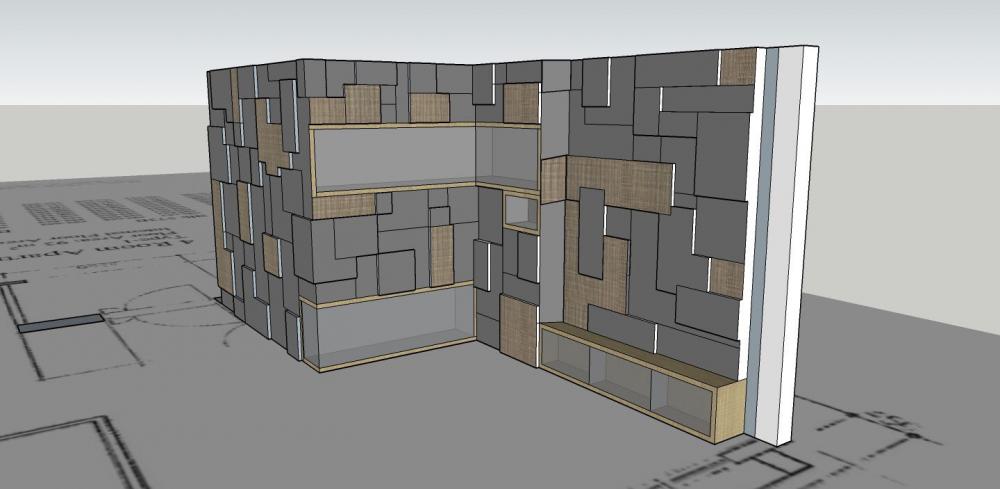
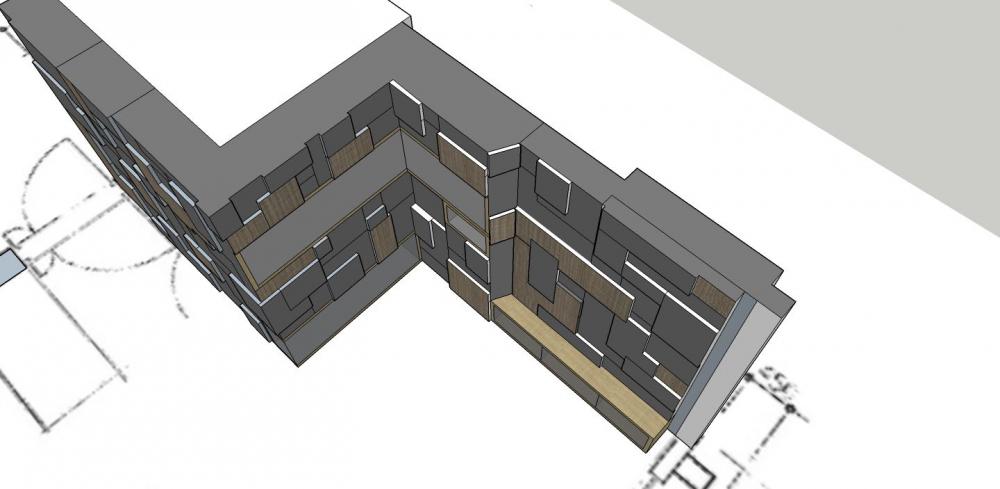
Our feedback to her that we prefer something like these kind of shades of gray (not 50 shades of gray thou) and to mix the colour as per our preference but was told that it would be too dark.
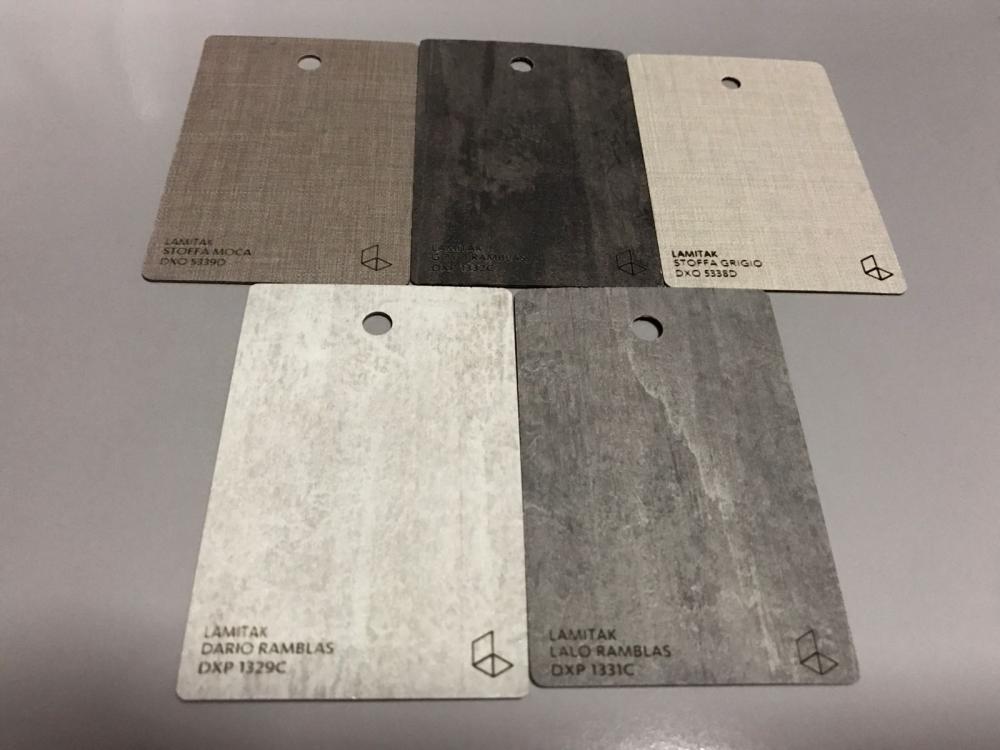
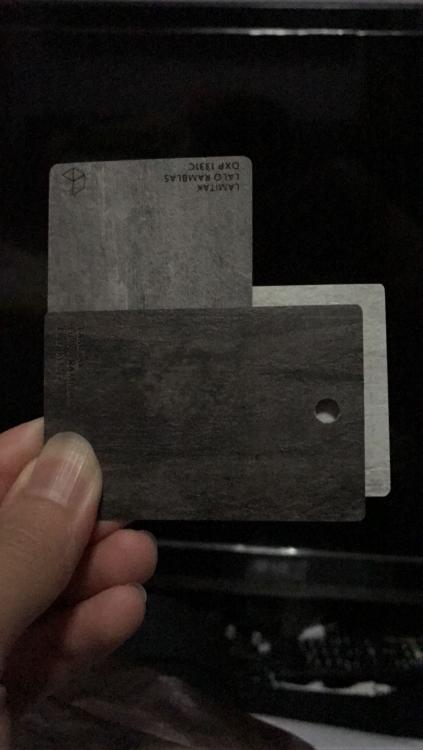
and the updated 3D pics of the changes as follow:

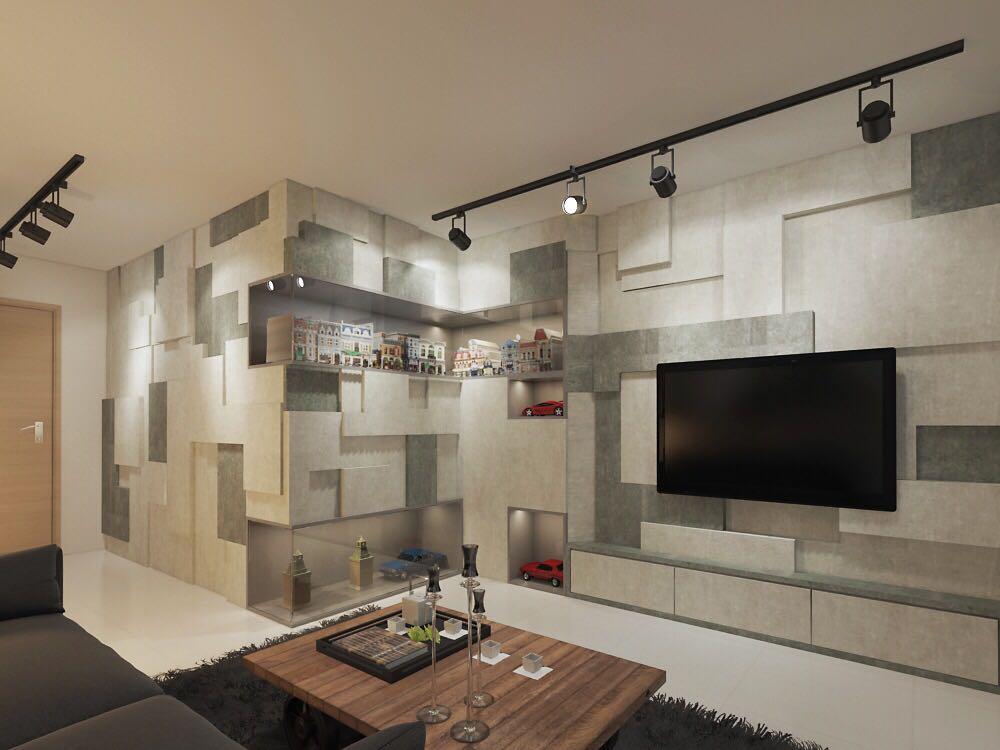
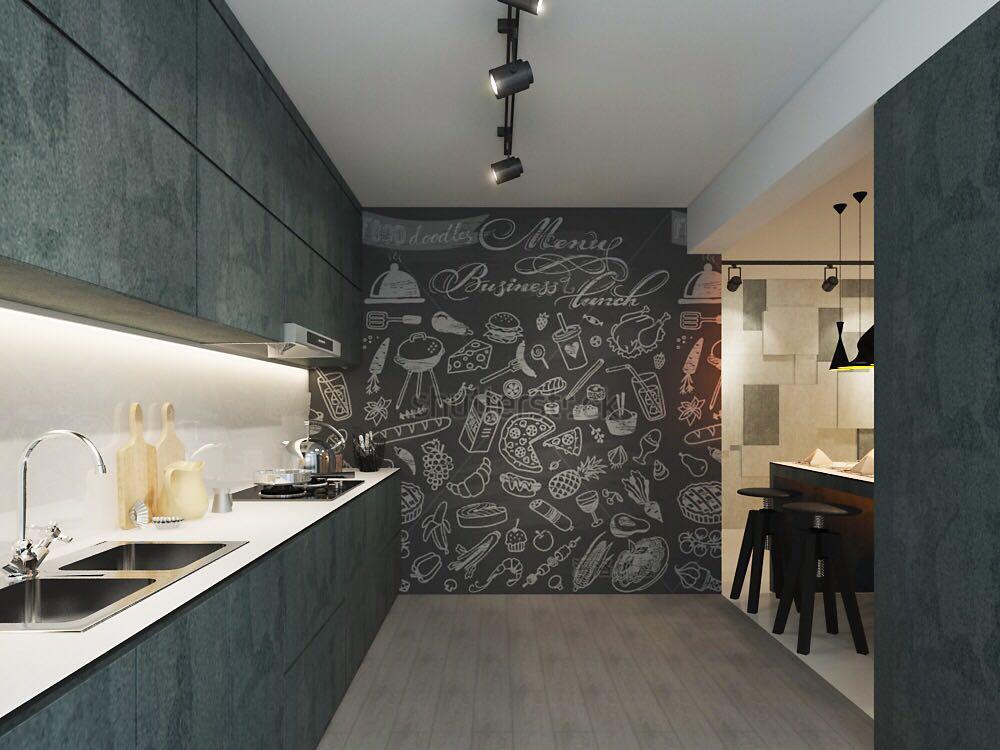
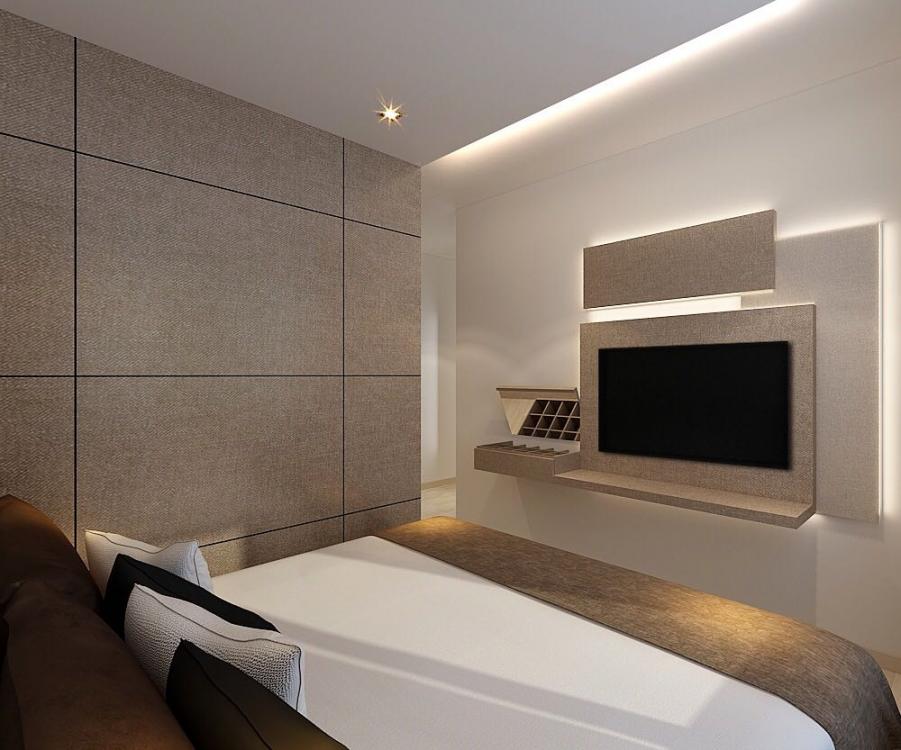
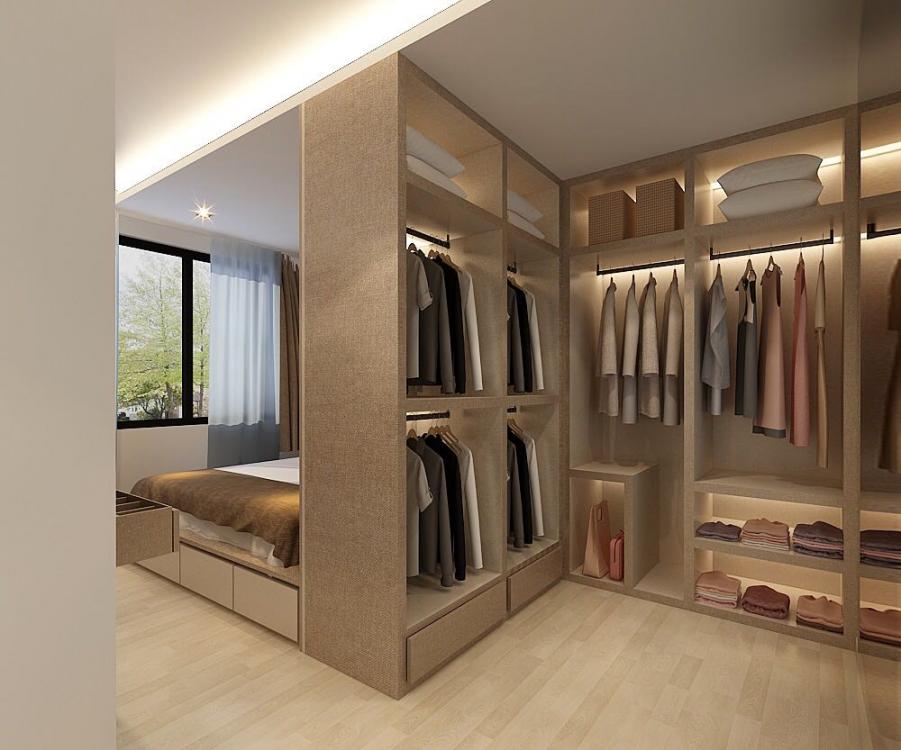
The pictures are starting to look more like what we wanted.

Living: we can finally visualize how our Lego display will look like
Kitchen: we got the cafe-ish kind of feel with the chalkboard wall
Bedroom: TV feature wall has improved as compared to previous design, and we like our platform + walk in wardrobe feel now. (there will be panel door to cover the wardrobe area, similiar to this design below)By the way, i have yet to collect my keys (estimated 2Q 2017).
The next phase of discussion can only happen after key collection.
Meanwhile, will source for items at taobao. (any recommendation on what to get for the home???)
till then..
-
It was during the period of Expo Furniture Fair where different IDs exhibit there, we went down to listen to the R&R talk on renovation and chance upon another senior designer - Danielle
My wife quite like her style and choice of colours, therefore we spoke quite abit to her and understand more about the whole renovation process and about our frustration of us not getting what we want.
Post-meetup with JJ few weeks later, we discussed on #3 Amendments:
- hacking the wall between the kitchen and service yard to make the kitchen look bigger
- adding a tall larder for laundry and to conceal the pipings at service yard
- also discussed on how to improve the display area for the Lego.As the remaining bits and pieces are still okay, our main frustration is still the living area..
Here are the results: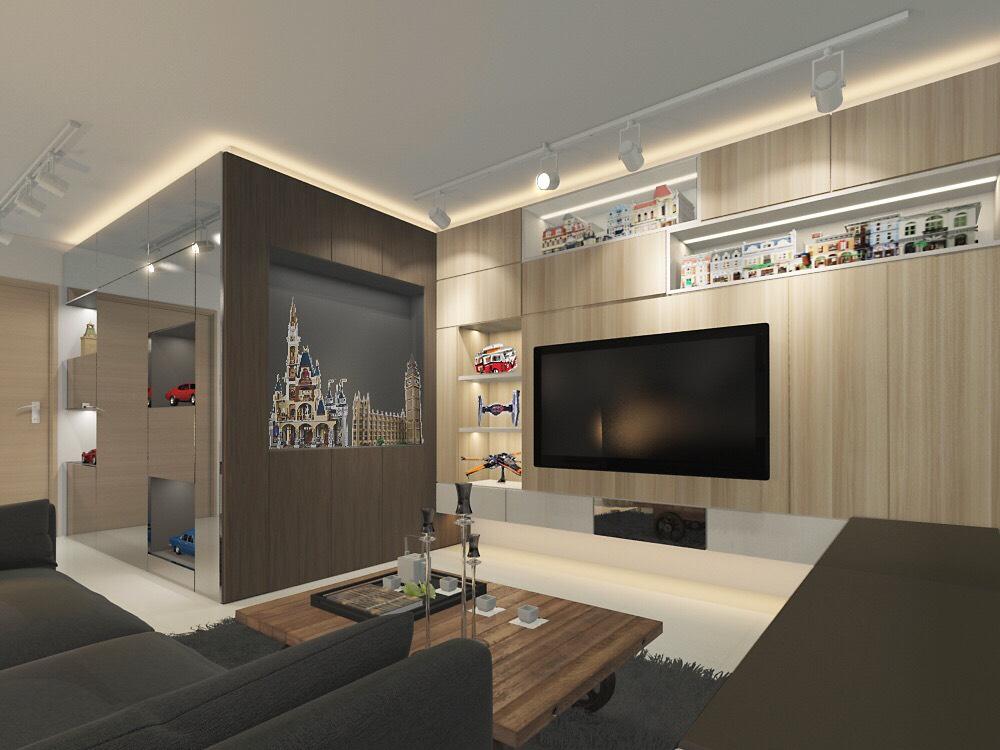
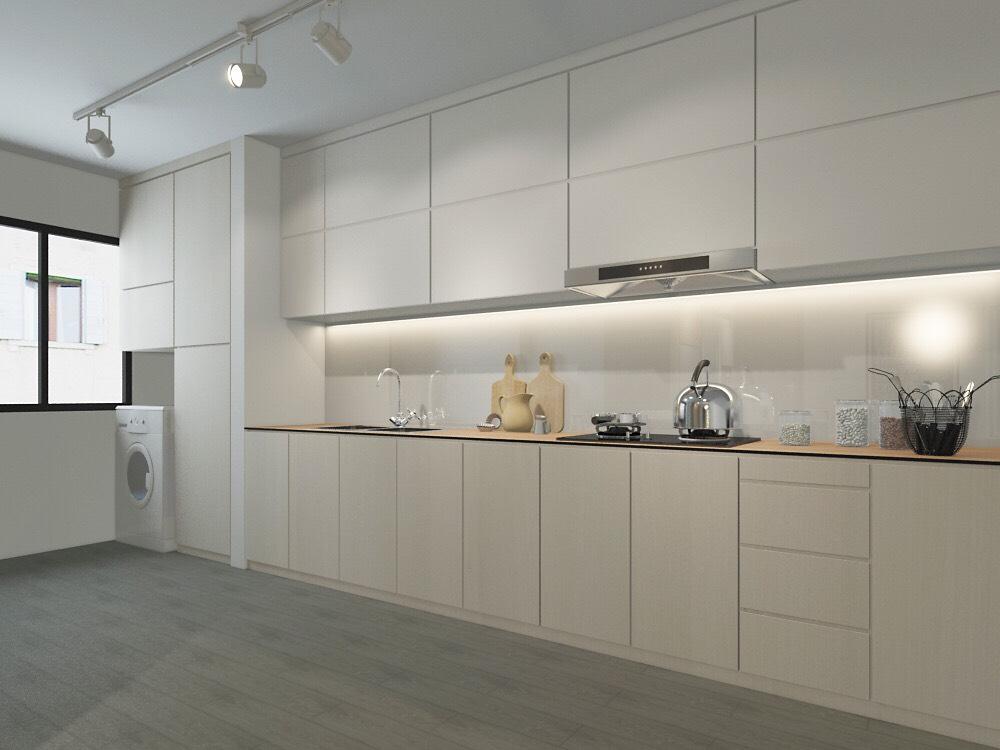
at least this is better than all the previous design, but then again - we have to emphasize again that the Lego sets will not fit into the planned space that JJ shown us in the 3D given their dimension of each set.
Therefore, wife and me decided that we had enough of all these discussion since JJ shows no initiative to follow up and provide better design of displaying the sets. We think that is going no where and decided to change our ID to Danielle (whom we previously met at one of the show) instead.
Our personal feedback on JJ is that he always re-use ideas/design from his previous project (if you look at his past works).
I believe not just him, many other IDs as well. They always recycle their design and just amend the colours to satisfy their clients, but it just don't work for me. -
We arranged to meet up with JJ to amend the details and colour tone.
#1 Amendments:
- change colour scheme/tone
- change to black mirror for bomb shelter
- added cutlery "pull out drawer" for the dining table
- requested for re-designing of the TV Console/Display area
- remove top cabinet for common toilet (previously was on top of the toilet bowl)
- shift the wardrobe to a L shape layout
- amend study table to house a tv console/feature wall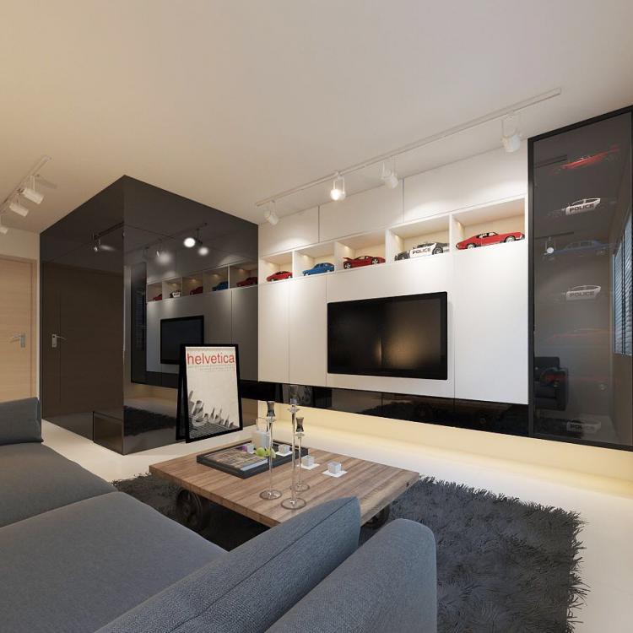
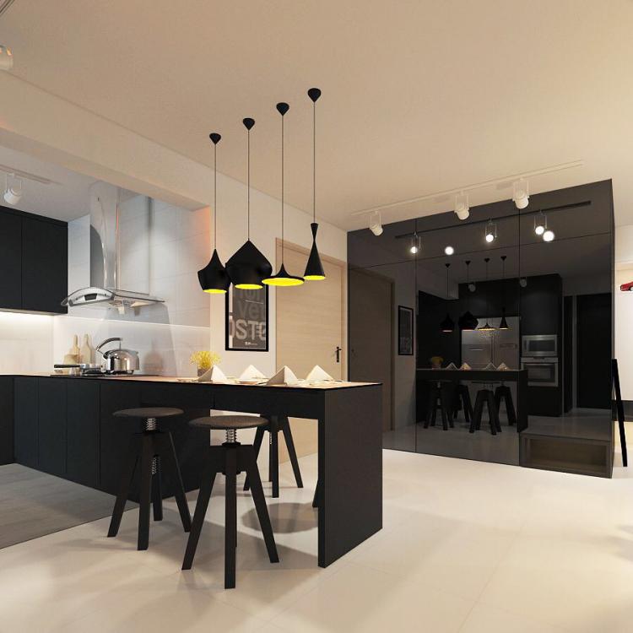
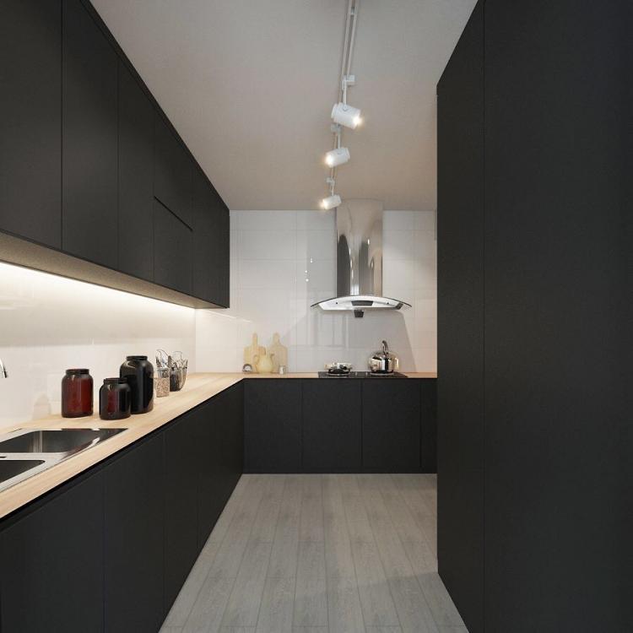
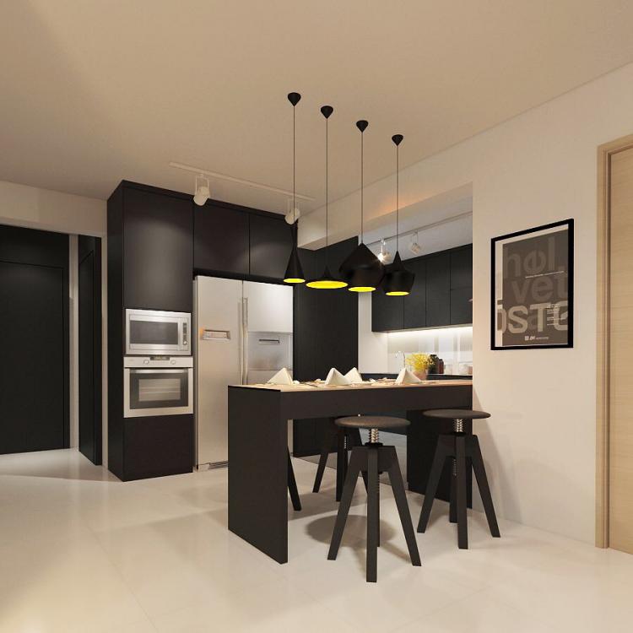
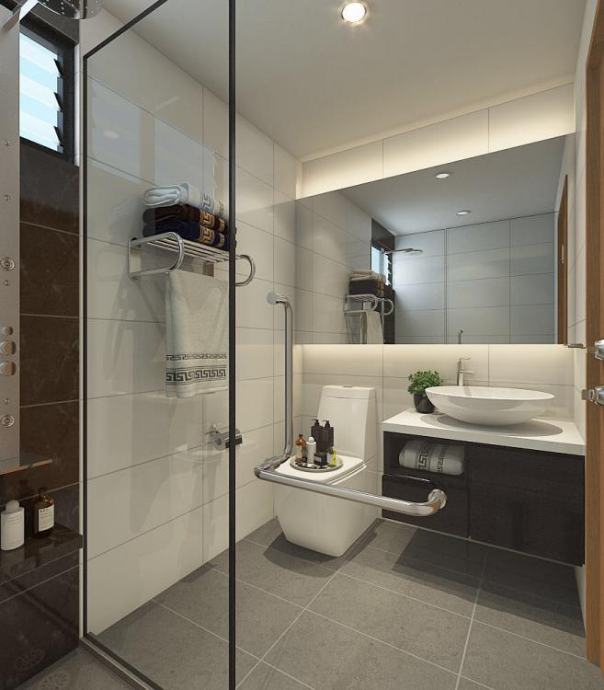
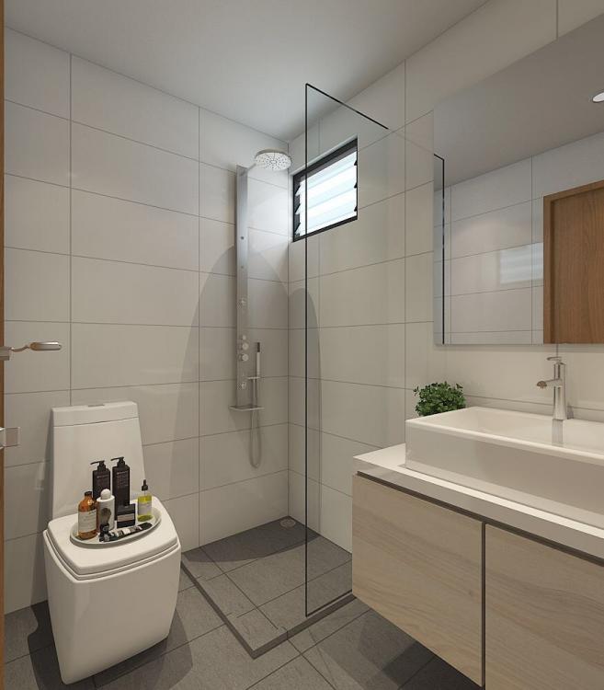
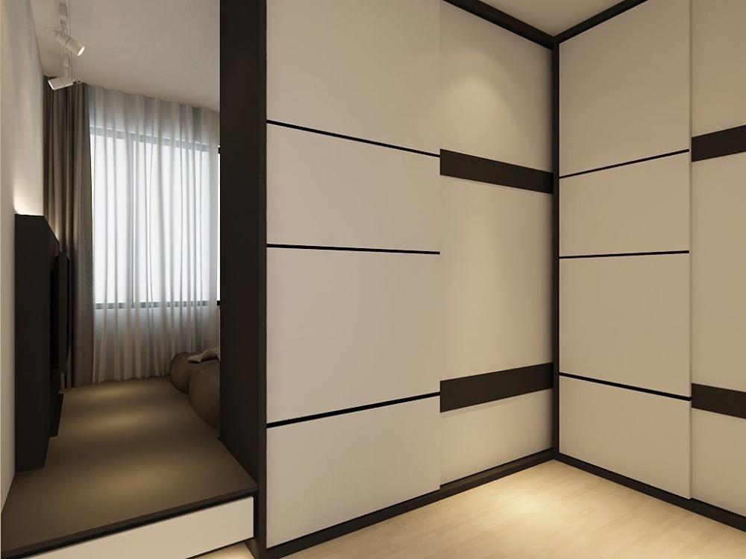
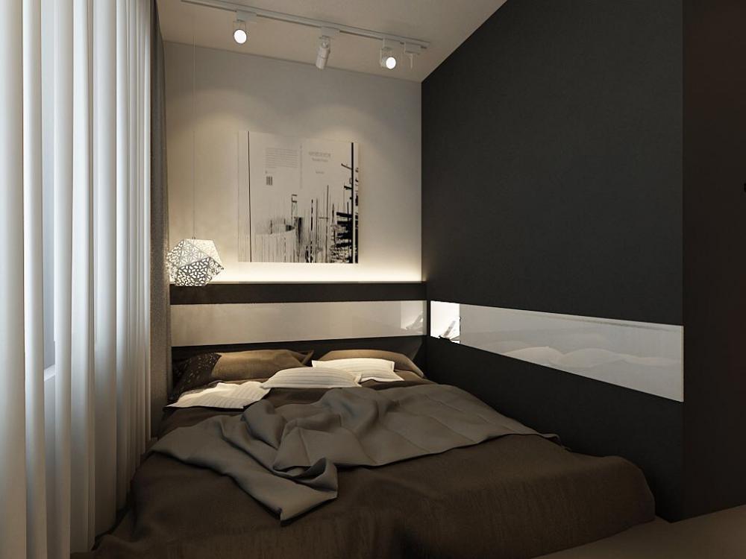
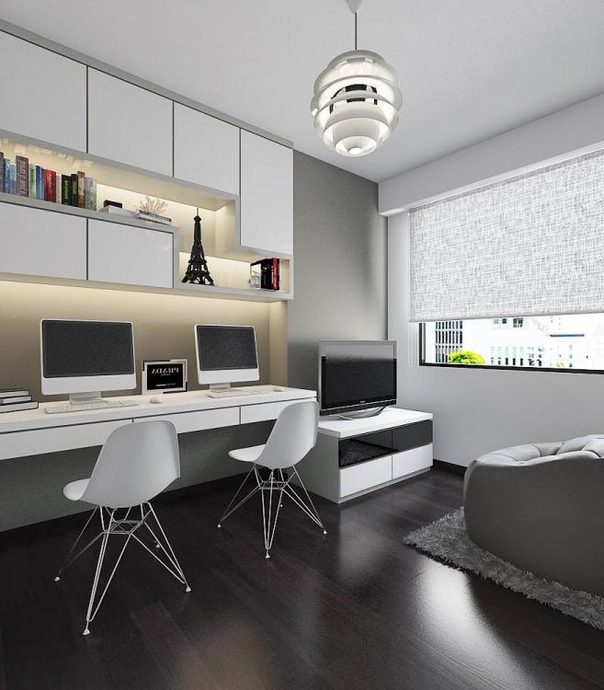
Again.. whatever we discussed during the meetup wasn't fully "absorbed"
Errors #1 found:
- Overlaying of my MBR toilet tiles are omitted
- Display cabinet @ Living still not able to display our lego despite telling JJ multiple times the dimension and number of lego we want to displaythe displaying of our Lego are a main concern, as we want to display these Legos below, therefore definitely need to factor in the space (height, width) and also designs:
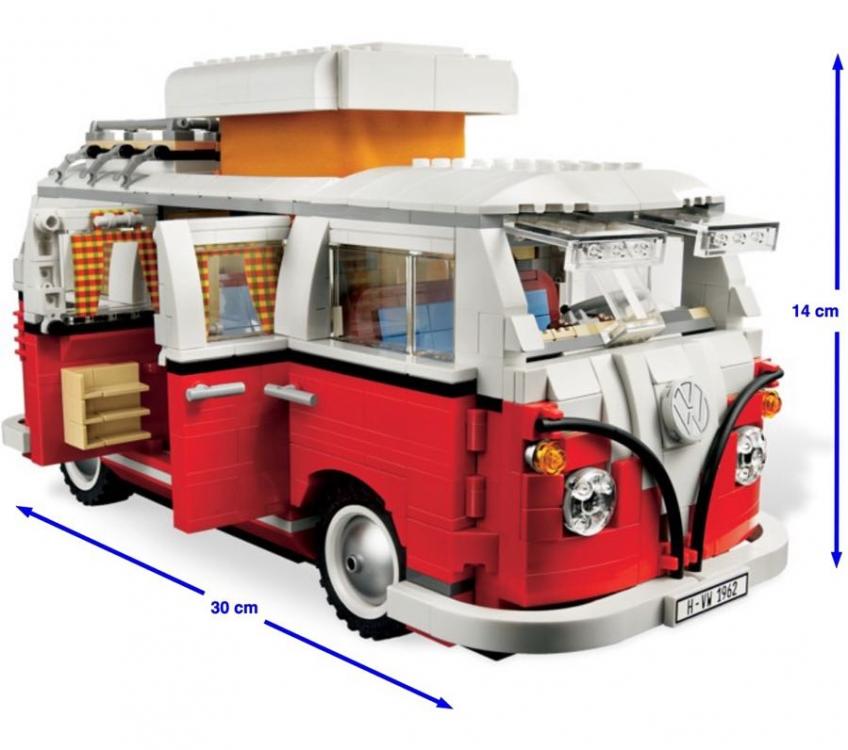
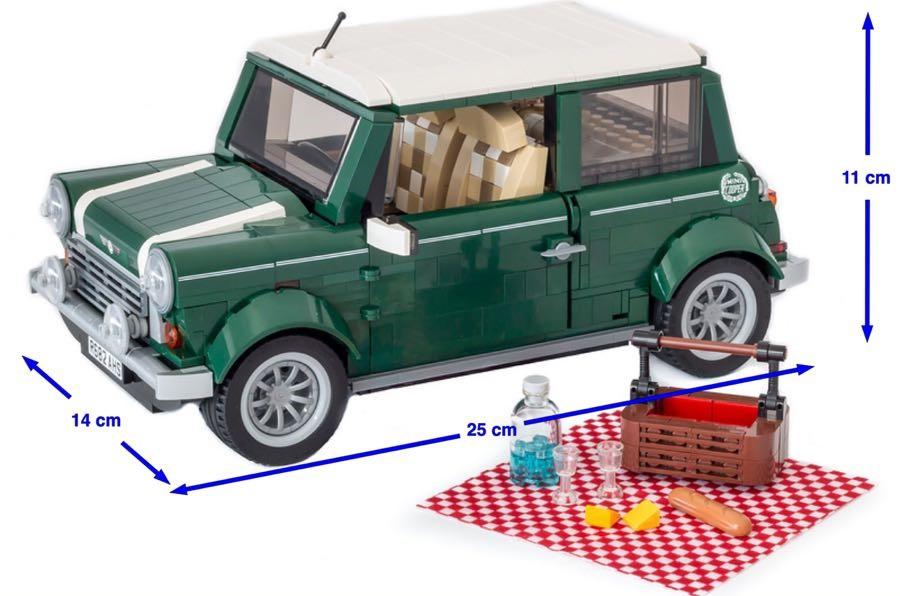
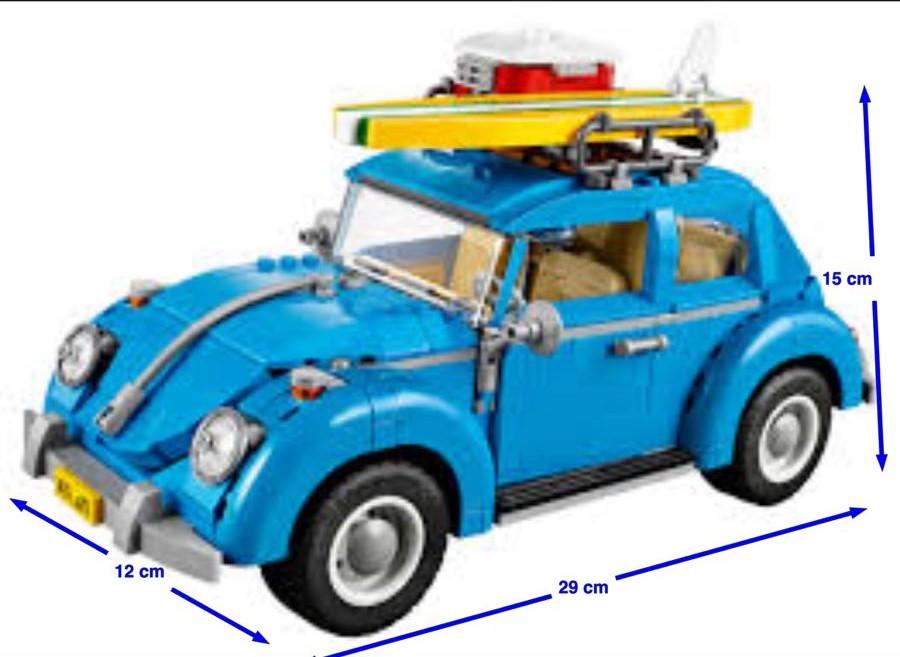
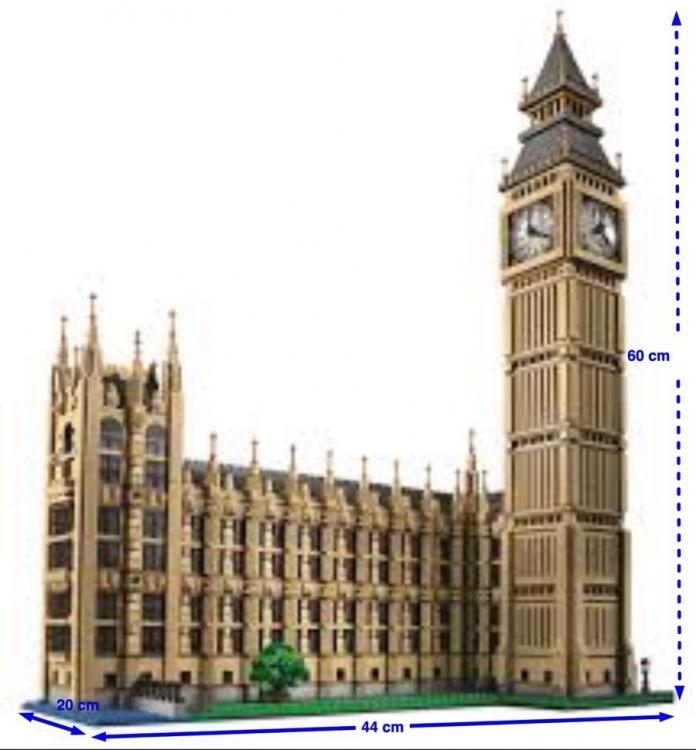
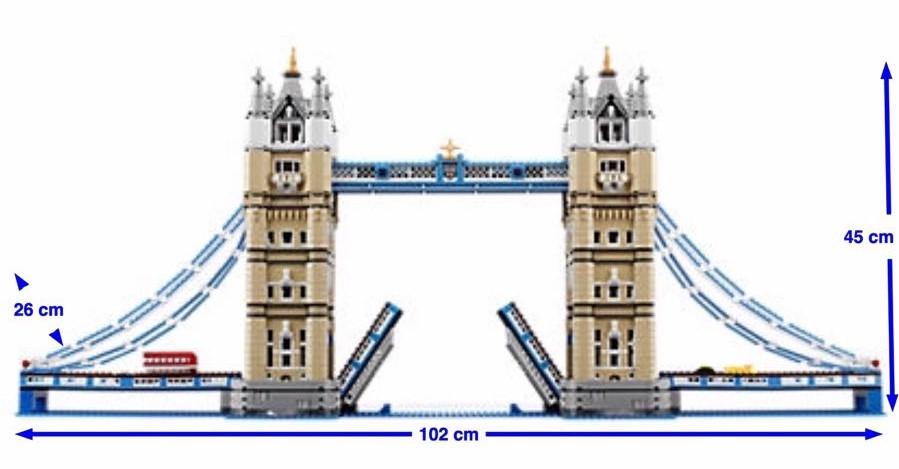
This is the biggest headache, the Lego Modular series. They need to be displayed side-by-side to create the "shophouse" / Street feel. It's because of this sets, We need fresh, creative ideas from our ID. If we can do it ourself, we would have looked for contractors on our own.

There are more Legos, but we try our best to only display the bigger sets...

Had no choice, but to schedule another meeting with JJ to discuss on what we want again..
#2 Amendments
- re-design display cabinet to display Lego (AGAIN..)
- colour scheme too dark and plain for our liking
- swop the fridge and oven position as i prefer the fridge to be outside
- re-arrange the MBR wardrobe layout
- added bay window bay area - due to space constrain, will be using 3 seater sofa + window bay
- amend the study table to be parallel to the window instead
our 3D came out as below:Error #2 found:
- not sure why my black mirror bomb shelter became chrome (i didn't mention i wanted chrome at all...)
- Colour theme seems to be back to the #1 3D design, which is not what we wanted
- display cabinet still not getting the feel we wanted, therefore have to re-design again. This layout is just too boxy and "standard"not that we are demanding... but if we are paying money to get interior designer to do up the design, especially for the Lego displays..can't they do something better? This isn't any designer worthy kind of work..
No choice. Had to schedule another meeting to discuss this again.


-
 1
1
-
-
This is the initial plan of our house and what we need:
- display area to put my legossss
- concealed bomb shelter
- open kitchen concept with fridge/microwave along the walkway to the room
- study table in Bedroom 2
- shower screen for common toilet & MBR toilet
- platform bed for king size bed
- walk-in wardrobe for MBR
- full width mirror for MBR toilet
- vanity cabinet for MBR toilet
- overlay wall+floor tiles for MBR toiletBelow are the 3D received from JJ:
[3D Layout #1]
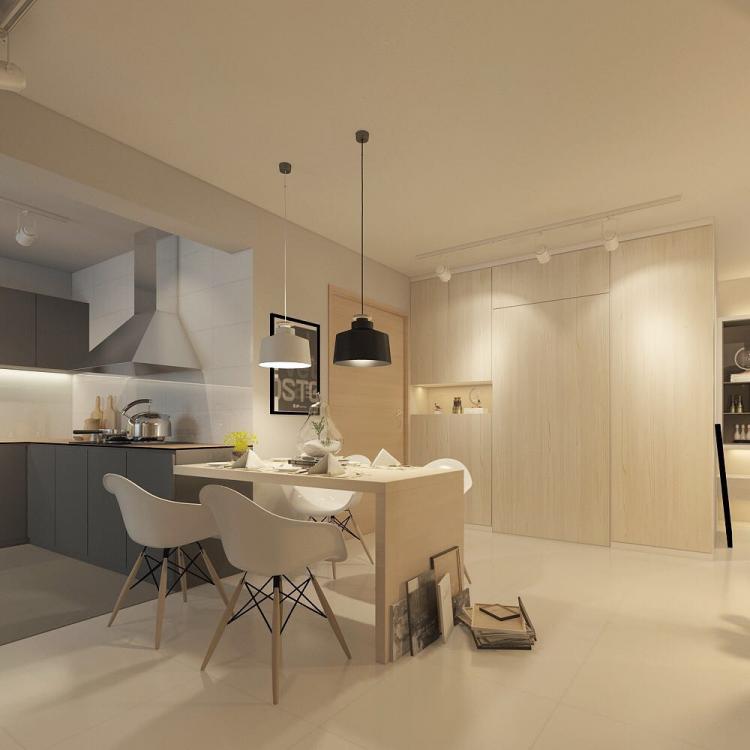
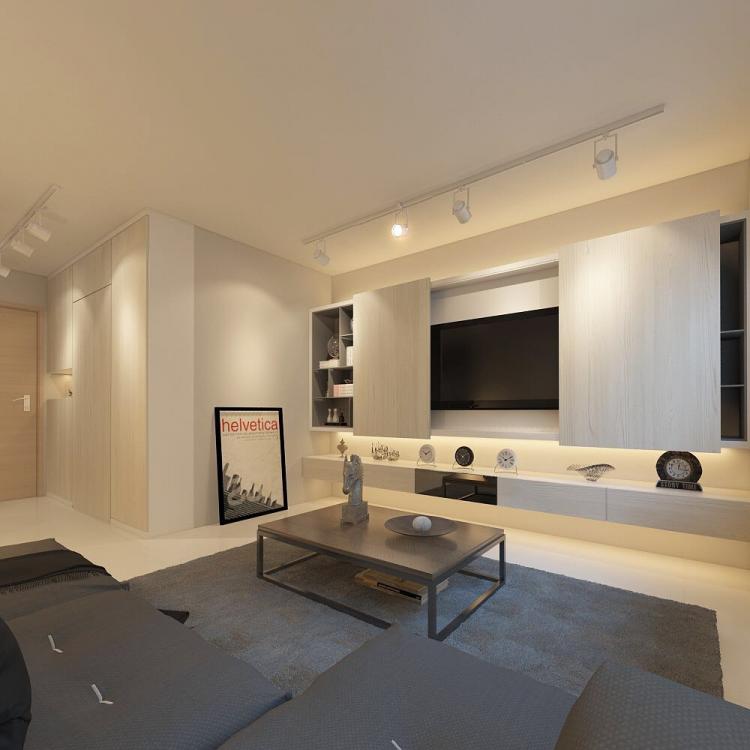
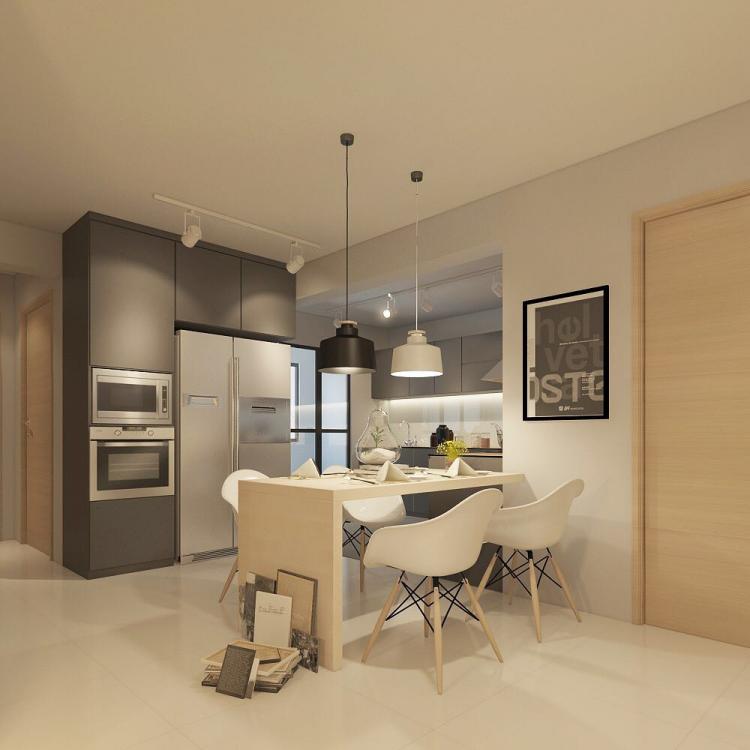
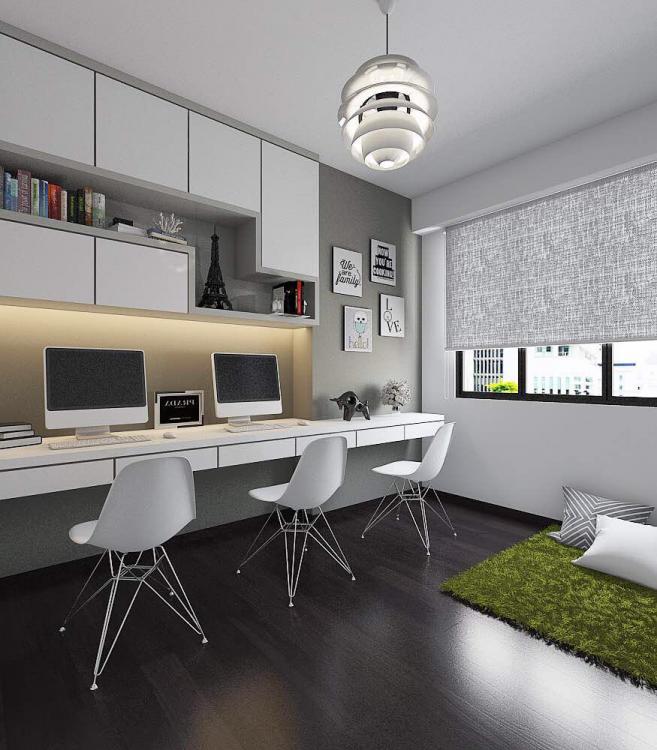
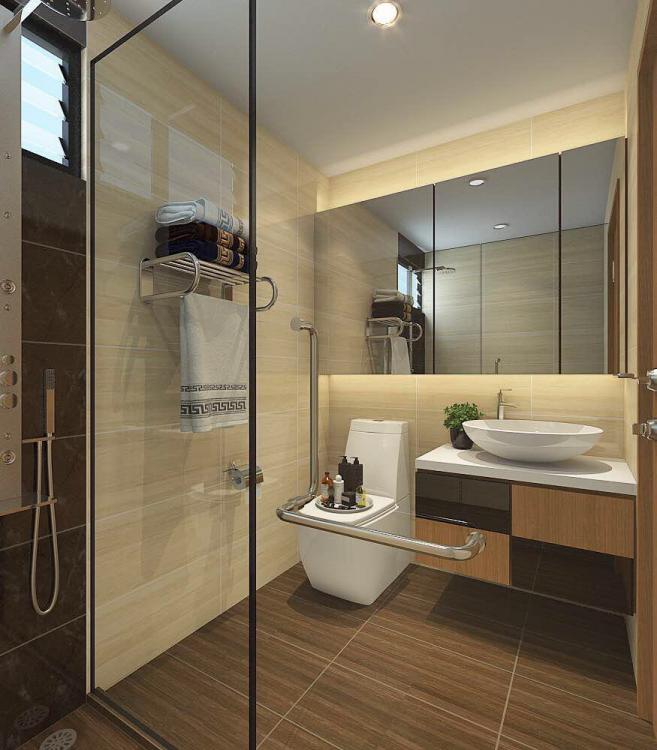
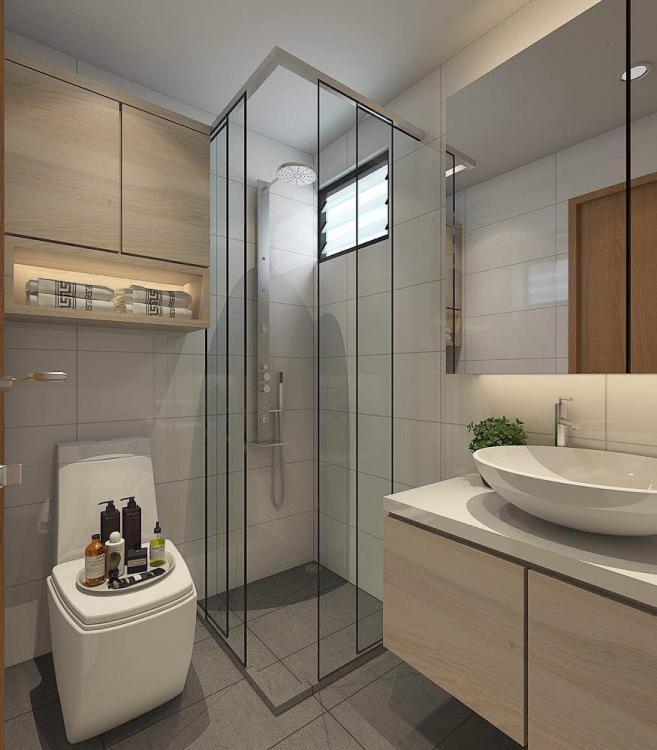
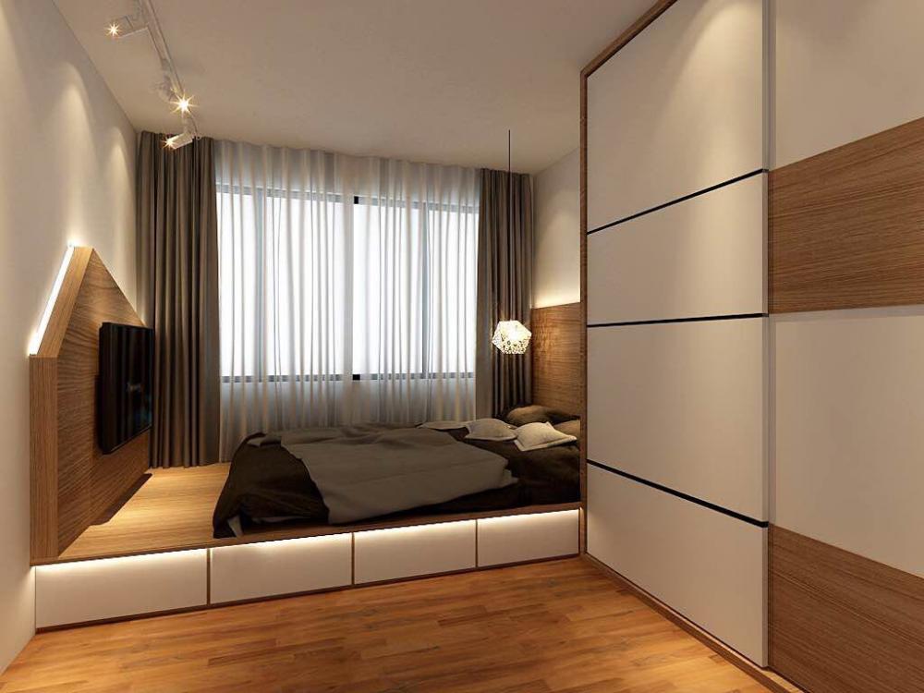
We felt that the "dining table" was cheating our money and we didn't like the "drop down" height feel.
It looks like just a plank of wood and it cost as much as the kitchen bottom cabinet, therefore we asked to match the height of the bottom cabinet and also add in a cultery drawer.
Things we didnt like:
- Living Display / TV Console: didn't incorporated our lego idea into the whole design
- Common Toilet: didnt ask for top cabinet on top of toilet bowl and it don't make sense to put it on top of the toilet bowl. I'm bound to hit my head on it.
- MBR: we didn't like the feel of wardrobe layout and TV feature wall
- MBR Toilet: we only wanted a full width mirror without any cabinet, but was given with cabinet.
- Colour Tones: both wife and me agrees that the colour tone is too light and don't suit what we like > shades of gray, woody.Conclusion: The colour scheme seems to be a "template" that R&R uses for their clients, just change abit of the laminates and layout and they present it to me. If you noticed, their 3D image have very similar feel colour tone/scheme.


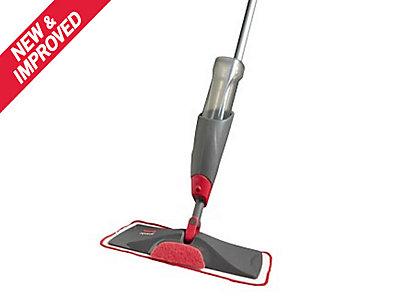
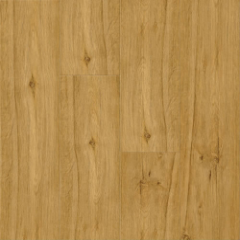
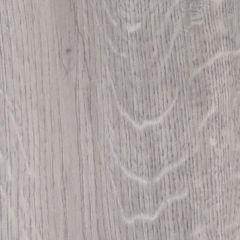
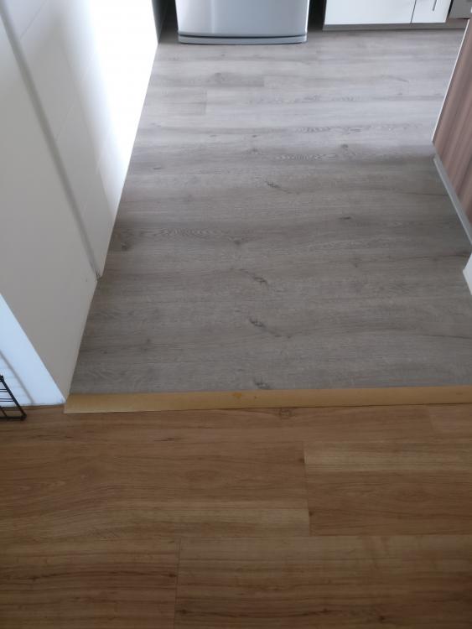
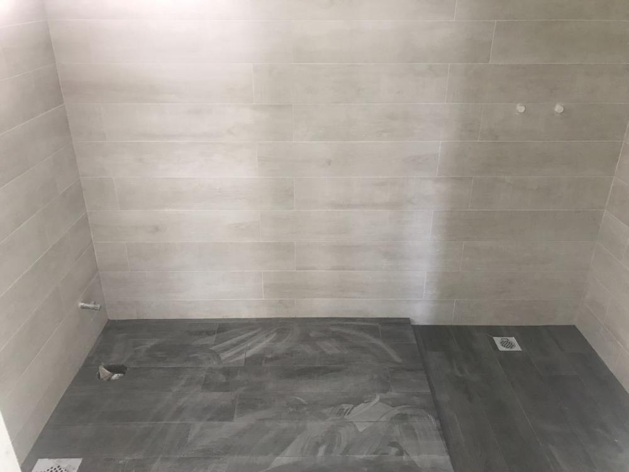
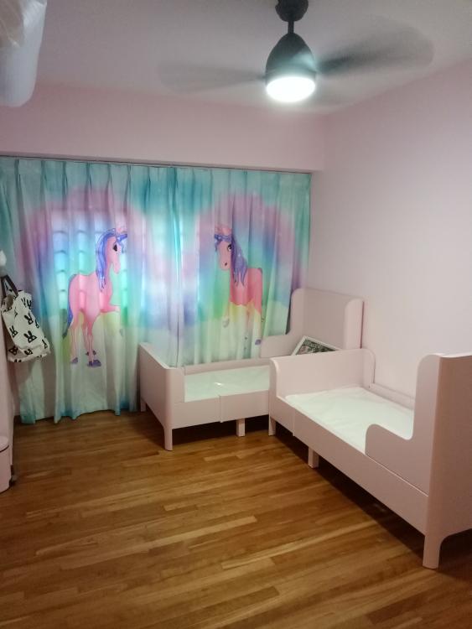
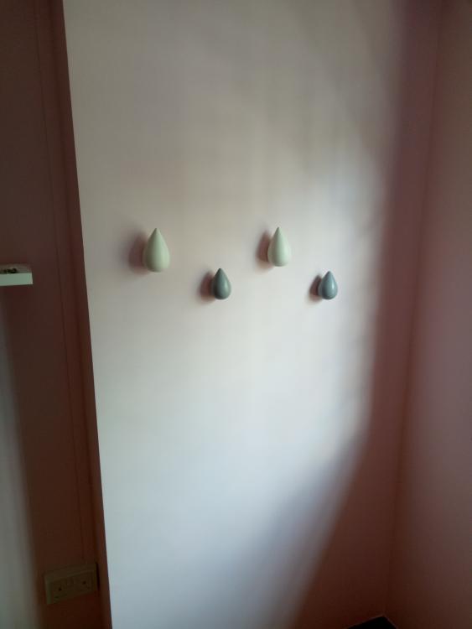
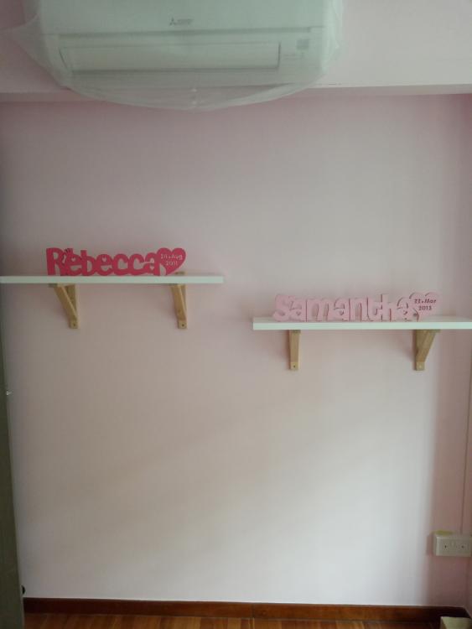
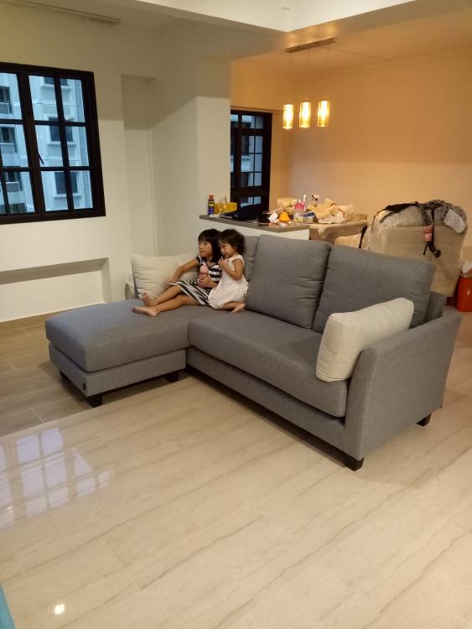
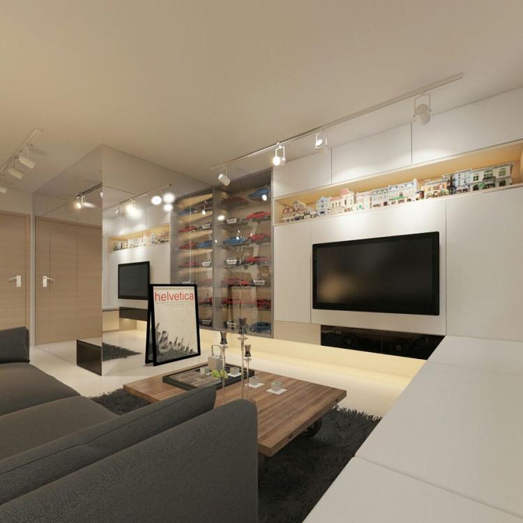
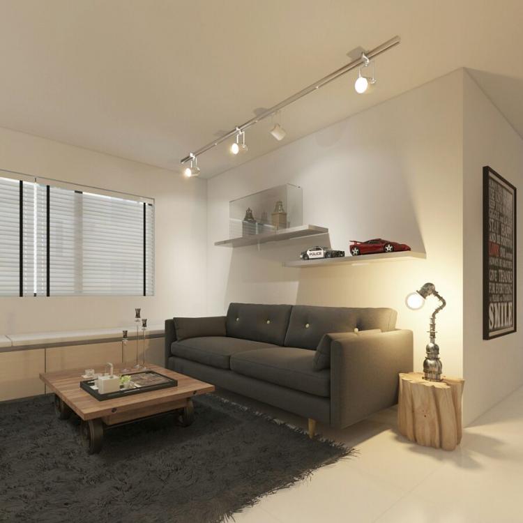
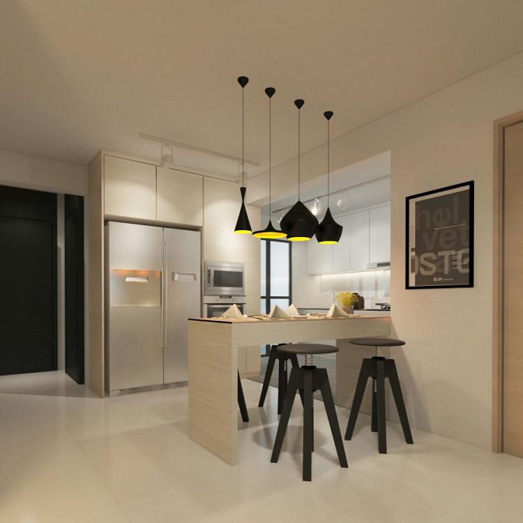
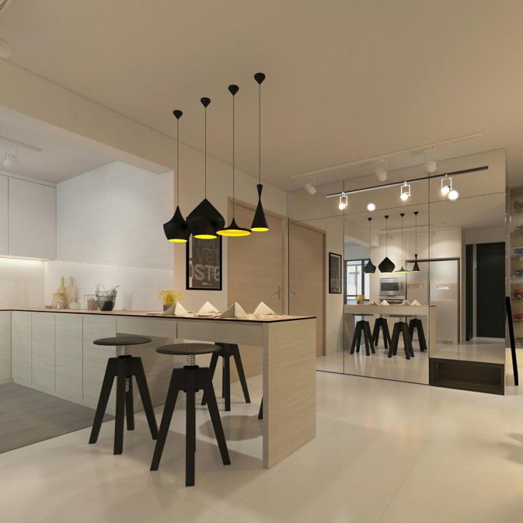
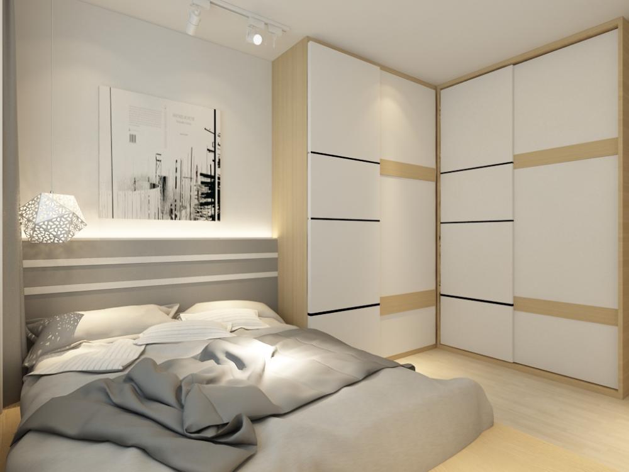
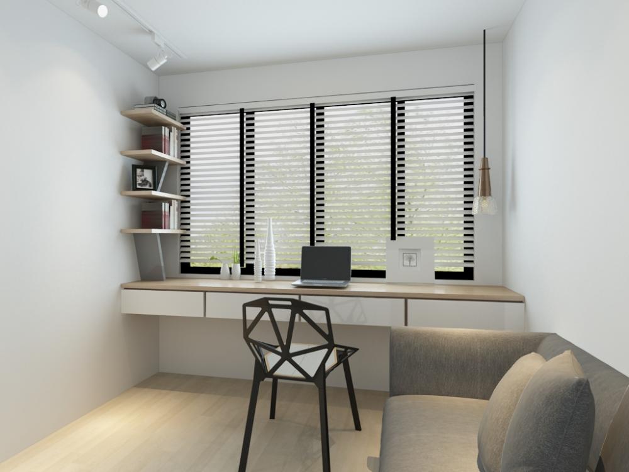

Need Advice For False Ceiling And L-box
in Ceiling, Walls and Flooring Works
Posted
can pm me contact too pls.
i am thinking if i should do up the false ceiling first then get my Electrician & ID to start the work on the remaining or how.. dontwanna engage my ID to do the false ceiling as they are expensive..
any advise?