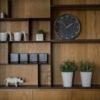Sign in to follow this
Followers
0

Freb's 5 Room Renovation Journey
By
Freb, in Reno t-Blog Chat - HDB Resale Renovation & Interior Design

By
Freb, in Reno t-Blog Chat - HDB Resale Renovation & Interior Design