

Dextro82
-
Content Count
54 -
Joined
-
Last visited
Posts posted by Dextro82
-
-
Haha...yah. By looking at this i knw who u r!!! Cos tat day our contractor told us tat u mention to him abt our Blog here and he is so interested and ask us for the website. Haha...thanks!
i knw who u r!!! Cos tat day our contractor told us tat u mention to him abt our Blog here and he is so interested and ask us for the website. Haha...thanks!So, hv he started to renovate ur hse?
Cheers

Nice house, Bad state you had in the beginning. Its like a fairy tale conversion, from a pumpkin to a nice fairy tale castle hahaha or rather from a 1980 HDB to a hotel look alike. MBR really look like hotel and love your open concept Kitchen. =D
Btw mind taking picture of the stairs from level 1? as my stairs railing ends with quite a big piece sticking out, quite a safety concern. Just wanted see how does yours look like. =D
-
hi dextro82,Nice hse u hv! Love
 ur balcony, very relaxing feel. Seen like we both hv quite the same taste...hehe. Cos we hv lotsa of Glass works done. And we hv the same stainless steel railing. Guess ur theme must but clean & bright kinda feel.
ur balcony, very relaxing feel. Seen like we both hv quite the same taste...hehe. Cos we hv lotsa of Glass works done. And we hv the same stainless steel railing. Guess ur theme must but clean & bright kinda feel. Can't wait to see ur kitchen to be done up!

Cheers

Yeah, guess clean and bright sounds pretty close to what we wanted. Also waiting for the Kitchen to be done up...zzzz taking way too long. The stainless steel railing was left behind by the previous owner...one of the very few things that i left behind hahah looks good with the current stairs =D
Currently looking at your T-blog too =D
-
Finally settled on the lights for dinning and stairs. end of the day, still got the one that i liked best =D
Stairway Light
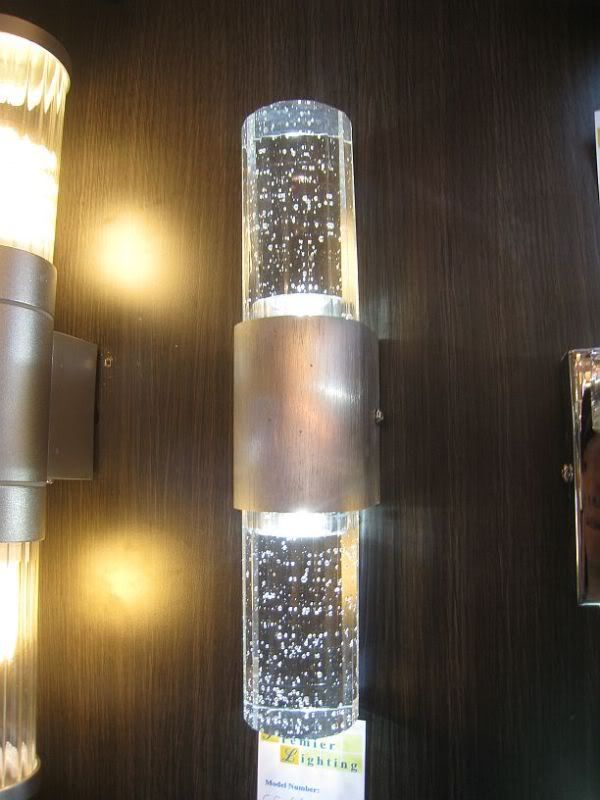
Dinning lights
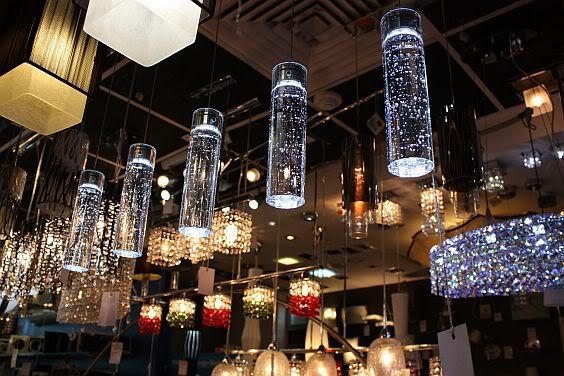
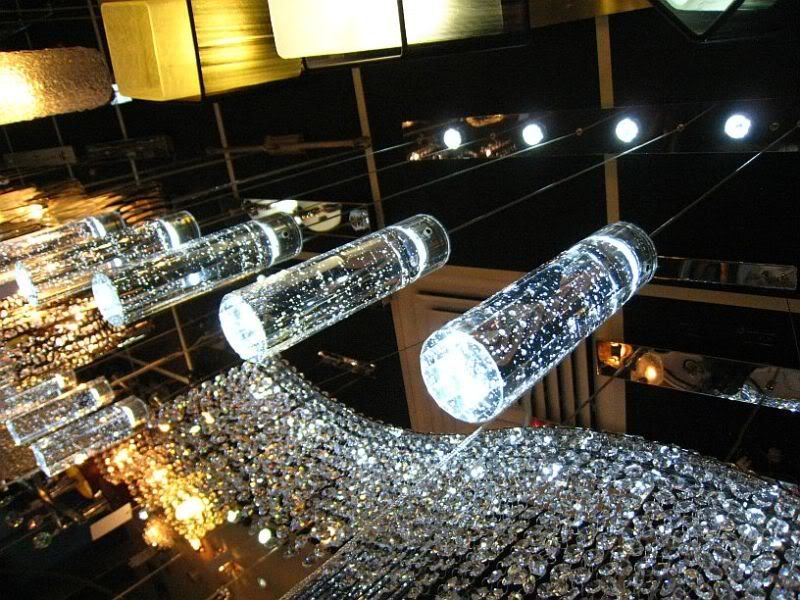
Balcony Lights
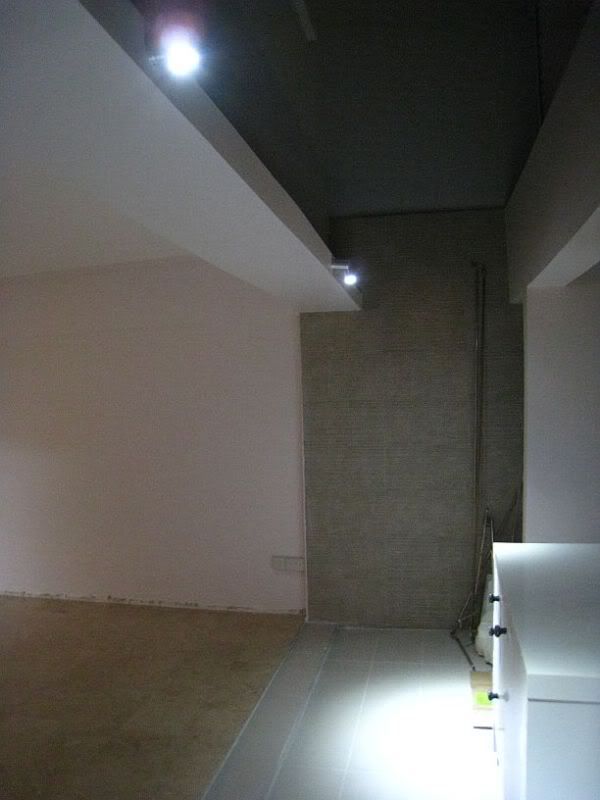
Recess Area Light
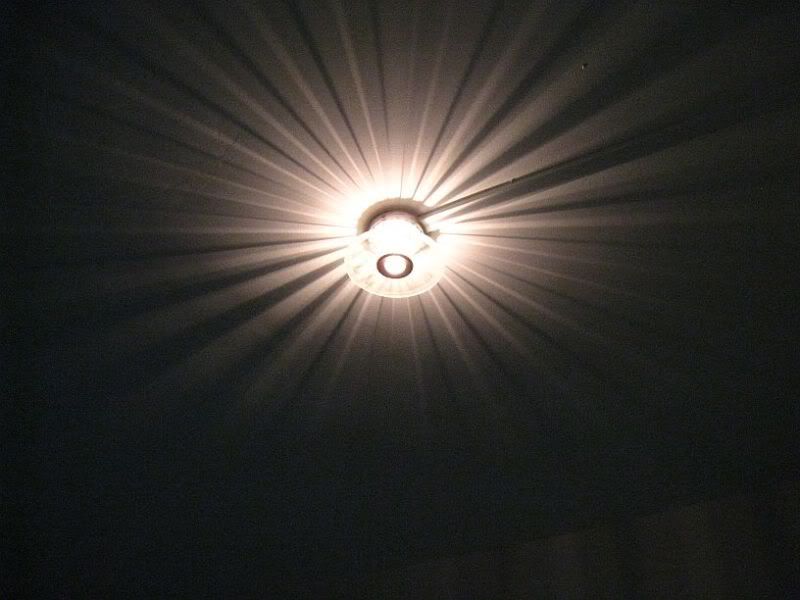
-
Dextro82Any feedback on your contractor?
So far so good, but haven finish yet. =D
-
Still stuck without my dining, stairs and WIW lights...zzz gotta get them soon
MBR Toilet Glassware


Common Toilet.

Level 1 Toilet.

Kitchen Sliding Glass Walls

-
Back from the land of thousand smiles, THAILAND. Update on the house, left with some glass works, touching up of parquet and carpentary.
Matching Window Grills and Gate

Balcony...love the wall tiles.


Stairs


-
Tiling completed, Parquet been delivered and painting to commence too
-
Haha, I am referring to 70 square metres. which is about 800 square feet. So it is about $2.00 plus per square foot .
.ya didn't notice the difference in units hahaha
-
Kitchen's Done!
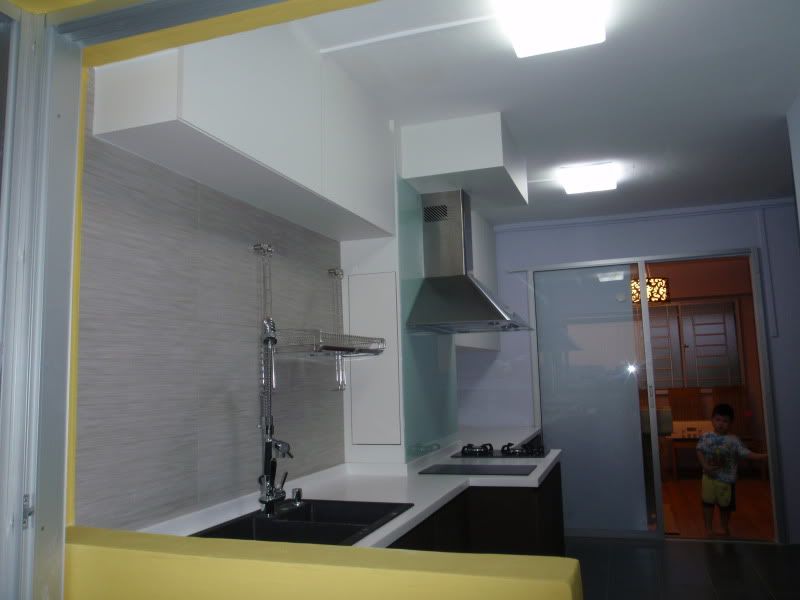
Nice kitchen =D
congratZ bro!
-
ever considered false ceiling?Hi Dextro,yes, do consider using false ceilings to conceal the ceiling defects. I think it won't cost very much. I am installing false ceilings at my study, living room, dining room and the walkway to the bedrooms, maybe about 70sqm, cost $1600. It is quite a worthwhile invesment in my opinion.
Yeah think that 1 way to solve the bigger crooks lolx. The only big problem with the ceiling is at my MBR, now i know why the previous owner did false ceiling for the MBR already hahah =D But i wun be doing it, as there will be a partiton for the WIW and 1/2 the room will have a 10cm platform, don't wan the room ceiling to look too low. We are also not having false ceiling, L BOX and what not for the whole house. (yeah.. nothing to conceal the wiring etc) The rest are crooked beam...so guess only plastering? =D btw, thanks bro!
Thanks for the replies. From simple visual inspection I have detected that there are at least two "bent" structural crossbeams in the unit we're buying. My worry is that if it is visible to the naked eye, maybe plaster is not sufficient to correct the defect. But $70 psf for false ceiling seems to be a good way to hide the defect while allowing for lighting options. We'll be considering that.Guess from SGK, the false ceiling works out to be approx $22.5 psf. (70sqm for $1600) false ceiling sounds like the way to solve the problem, glad that at least its able to help you. Do consider it =D
-
Are you going to leave the walls and ceiling crooked, or did your contractor suggest ways of rectifying it?Minor crooked walls etc can be solved by plastering...too jia lat...abit bo bian..live with it, like my MBR ceiling as u can see from the picture.
-
We have finally gotten the keys of our house:dancingqueen:, two days before the second appointment. We went down to do a thorough check of the house, mainly on the dimensions to make sure that the carpentries will fit into the house. Hacking will start on 9 Feb, so we took some pictures to keep a record of the layout /condition of the house before everything is torn down. So here we go:Entrance View:
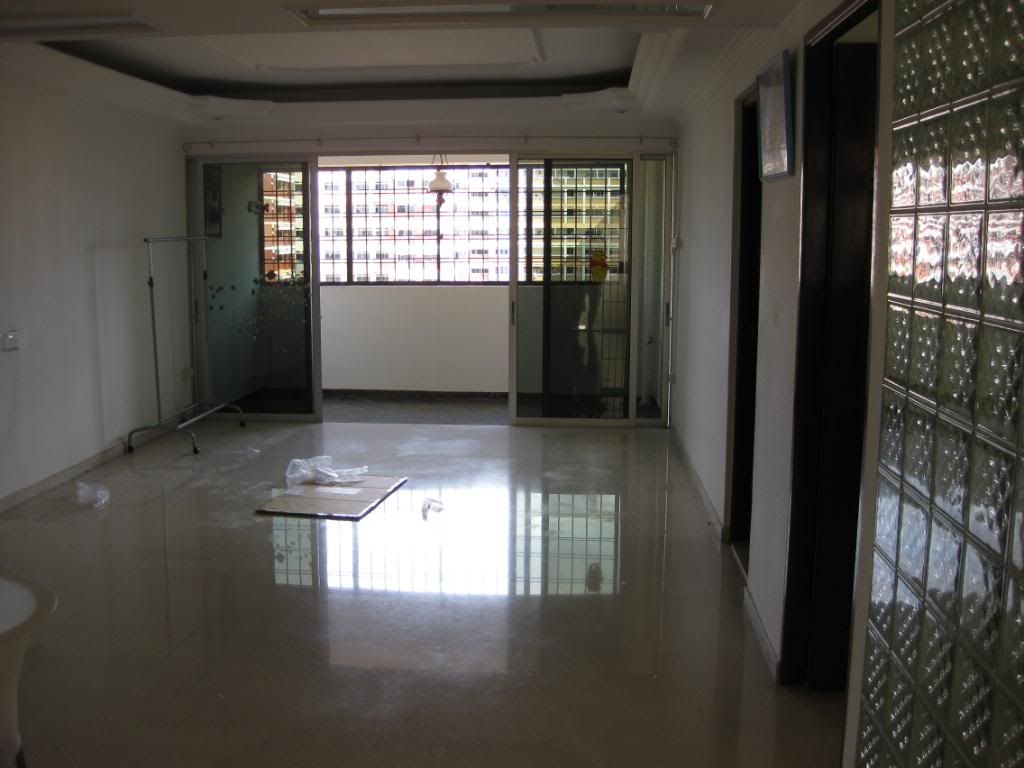
Living Room (from entrance):
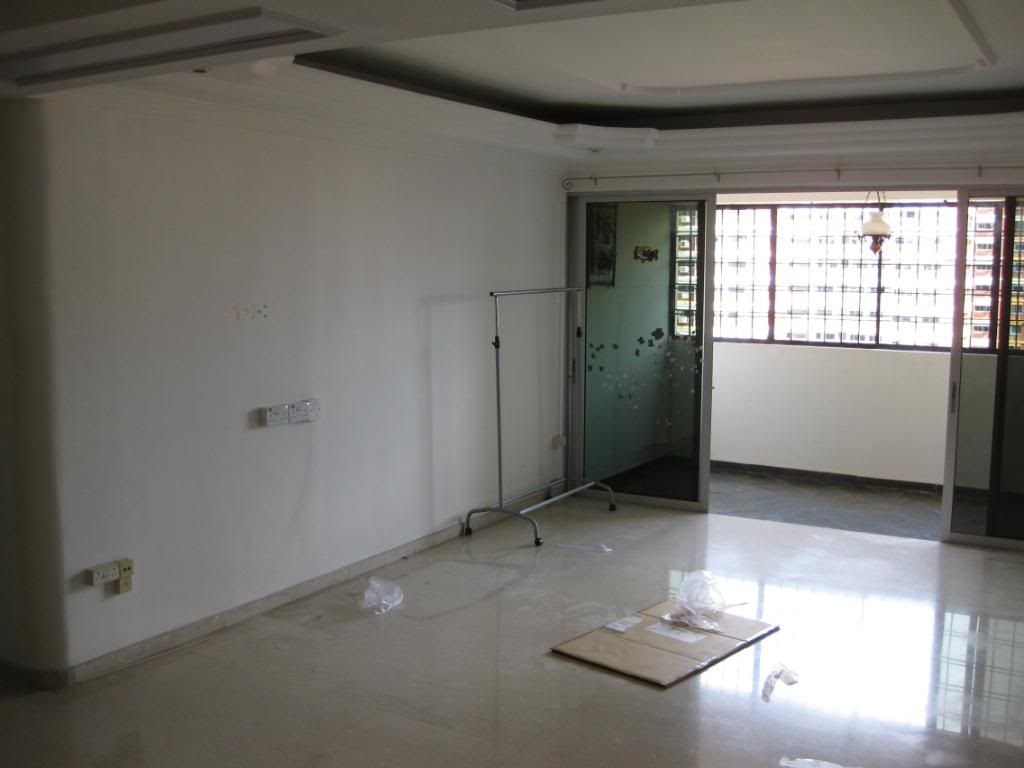
Living Room (from balcony):
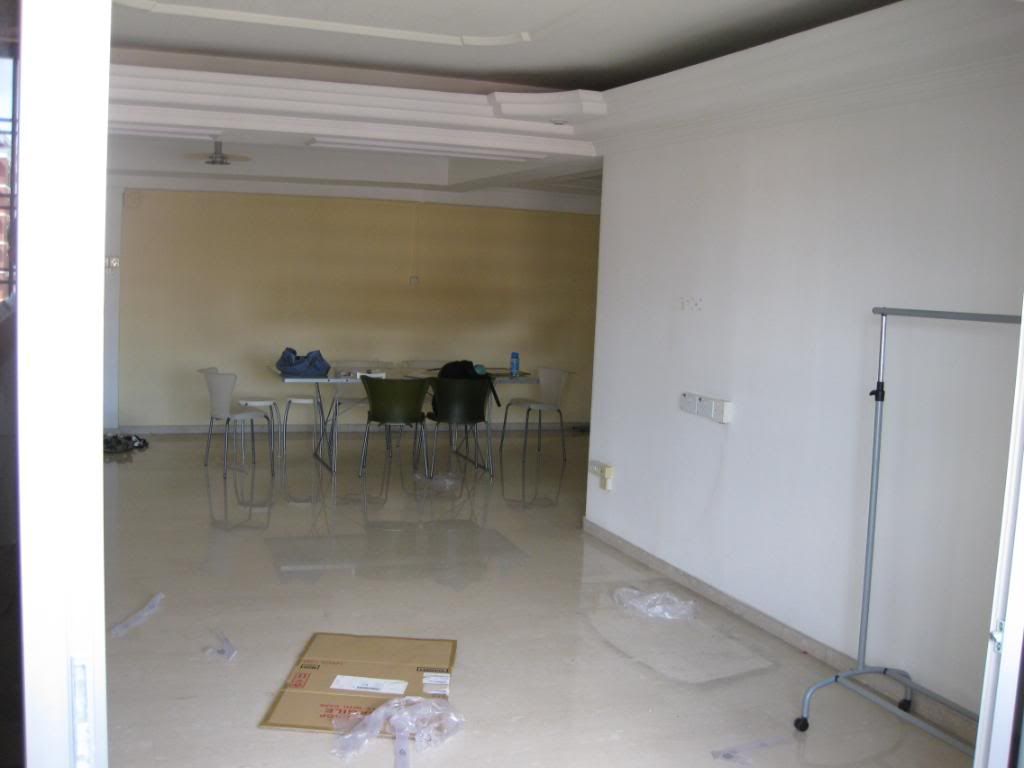
congratZ bro! ahhaha cant wait for your transformation =D
-
Just got back from the new house, whats completed is the tiling for kitchen and access area. Balcony tiling is almost done too.
Kitchen Tiling all done up
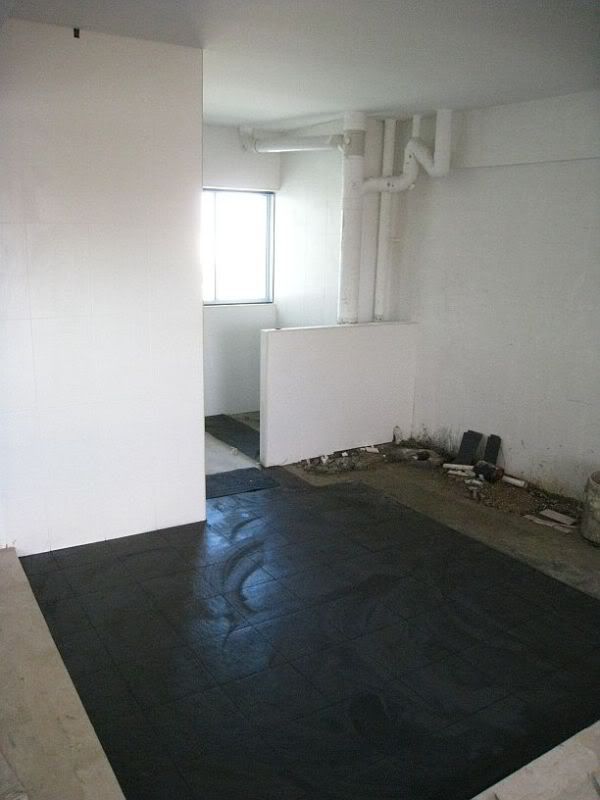
Tiling at balcony...love the change.
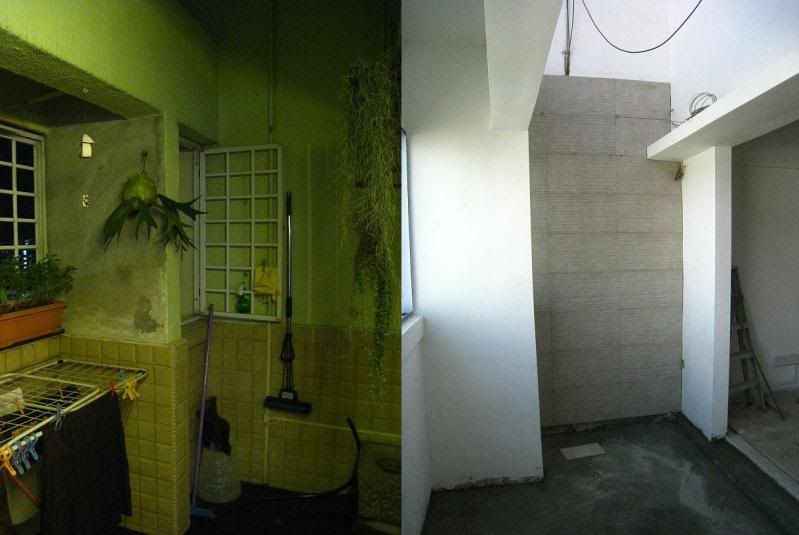
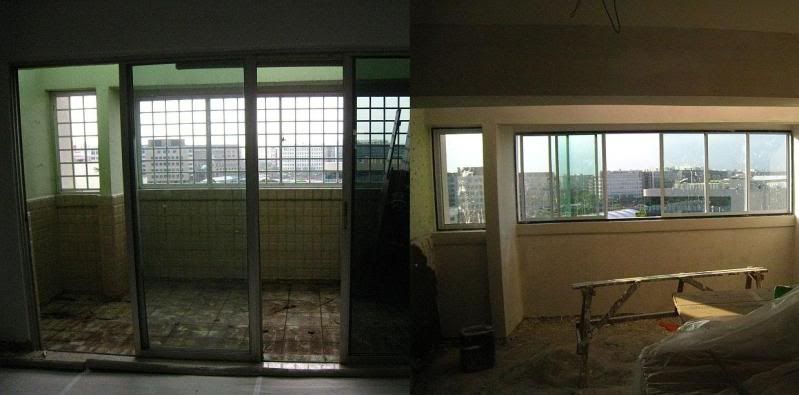
Think its the new tiles and the white wall that makes the balcony look so much nicer.
Major problem...from the wonderful HDB builders from old times...
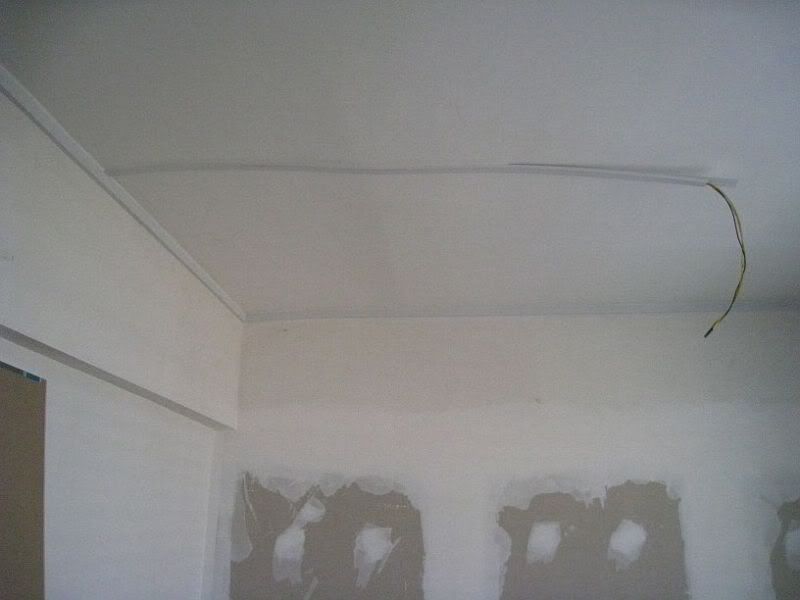
Notice that the wiring casing is not straight...thats due to the ceiling not being level in the first place. This problem can be found throughout the whole house. Beams in the house are never straight...causing problems when u install glass panels, when your tiles have excessive gaps due to the wall not being straight and when u try to run electrical wiring around the house....just UGLY man.
-
Hi,I have got a book on all types of colour combi for renovation - each colour theme has a base colour, secondary colour plus decorative colour. Quite useful I tot!
Am not at home today. Will check title of book and update u guys again!
Got it! - * The Colour Scheme Bible by Anna Starmer *
smile,
Does it teach us how to play with tones of a colour? like 2-3 tones of 1 colour in a room? =D
do share the more applicable info with us when u are more free. thanks!
-
Yo bro parquet done liaoOutstanding left with
Grilles + wrought iron gate
stairs half done
roof
carpentry
some minor stuff lor
Gate and grills **** fast 1...the rest shouldn't take too long too =D
must post pic when your nice stairs is done up and did you take pictures of your parquet? hahah must have missed the page if u did.
-
bro kopi i got the glass dining table from S&C.. not sure is the one u looking for... similar to the pic..got a 1.5m on display last weekend..
similar to the pic..got a 1.5m on display last weekend.. 
Yo momo, just wondering how much you got for that table? looking getting the same table too. =D
Yo kopi, whats left with your reno? carpentry? parquet flooring up yet? only managed to read back a few pages...super long t-blog =)
-
Tiling works continued...
Wall Tiles for Kitchen done
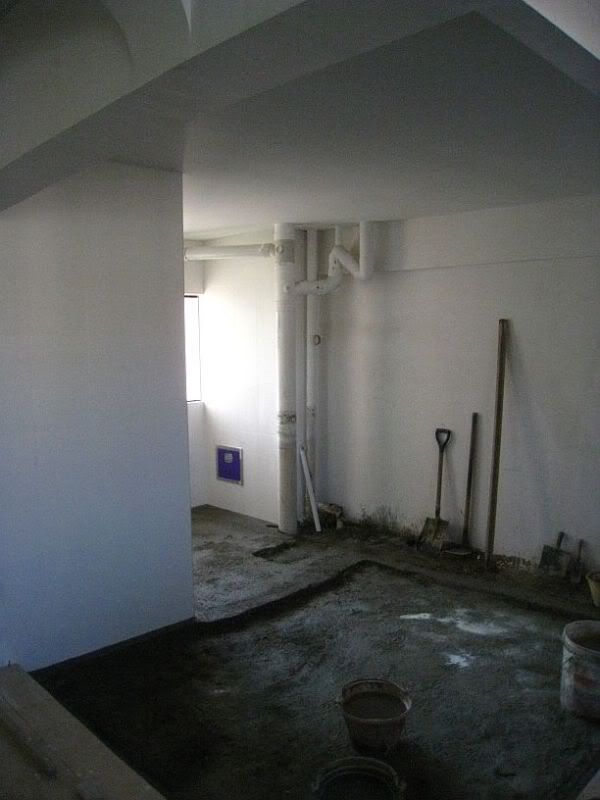
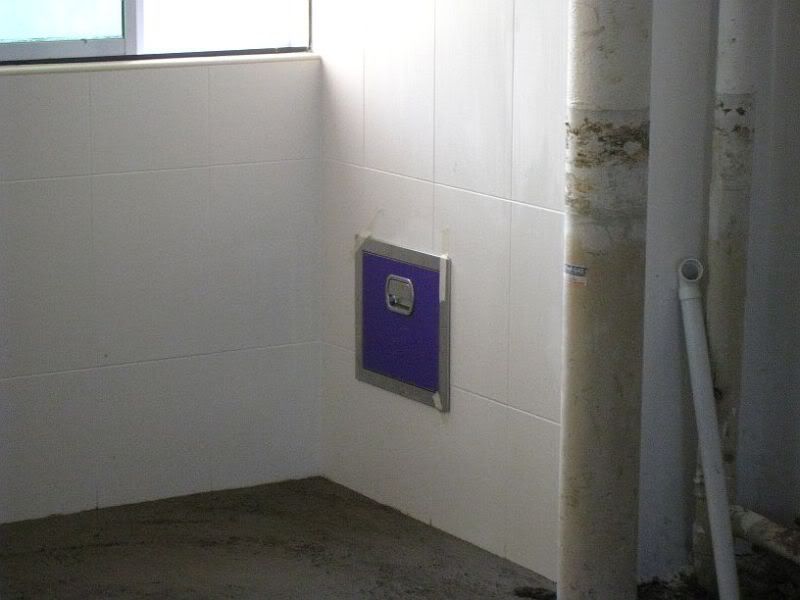
Preparation for Kitchen Floor Tiling
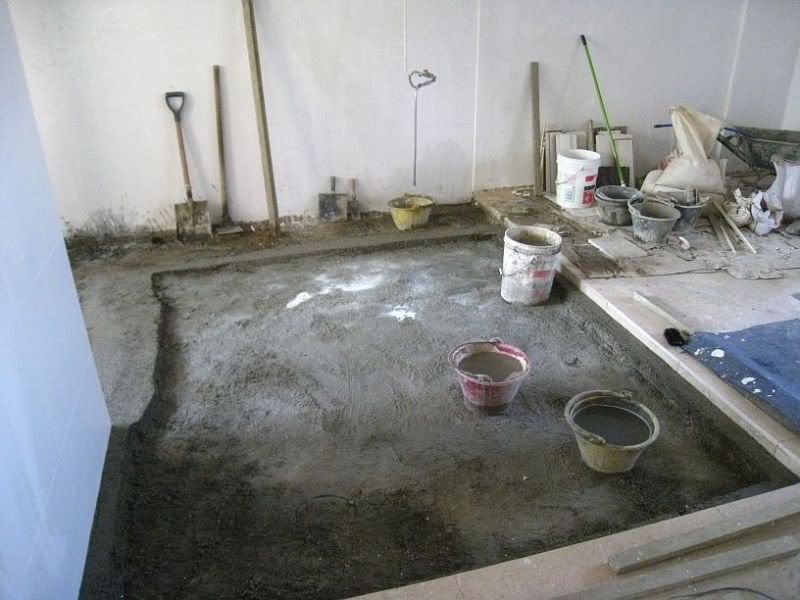
Beam constructed for the Kitchen glass panels
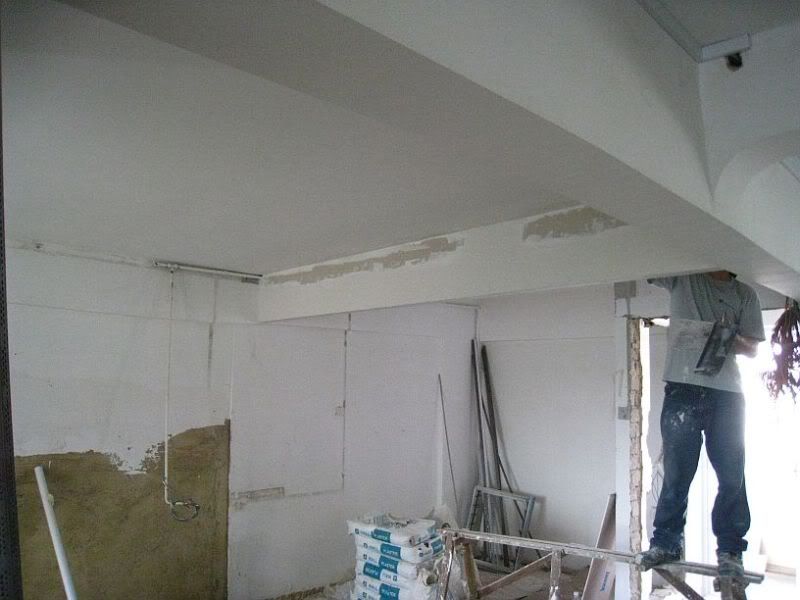
By tml, the balcony and kitchen should be done up and tiling will all be completed.
Should be expecting the painters to come tml and lights to be up soon.
Water works and upstairs flooring / carpentary will have to wait till CNY over. zzz
-
hihdb told me b4 cant seal up windows at corridor ; fire escape problem
100% confirmed in writing from hdb can seal up your corridor winddows with glass blocks?
Doesn't make sense, as corner units doesn't have windows along the corridor.. and also..some guys install fixed grills on windows along the corridor, thus cant escape from there too. can try debating with them using the above 2 reasons. =D
-
-
Finally the HDB access area renovation is approved and the metal gate is instantly up. =D
Metal gate from the outside
Metal gate from the inside
Hole at the Access Area (Possible Shoe Rack Area)
Currently, the wall next to the access area has been hacked away and thinking of how to design that area.
Open to all ideas, thinkin of building a shoe rack there...
-
atlantis bro, just wondering if u have met your 10 ppl requirement? interested in the lock, but just that my new door...is not even up yet. zzz
-
Roller Shutter
For those who are interested in the roller shutter, spec is about 4.8m by 2.2m, powder coated white, comes with standard switch and 2 remote control.
The rest of the details, u can see from the pictures included.
Cost: $3800, Point of Contact: Mr Toh, Beng Shutter Doors International Pte Ltd. (Can do a google/yahoo search on this, should have all the details u need)
Picture
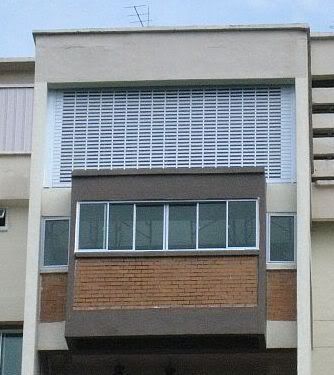
Better picture to show the shutter
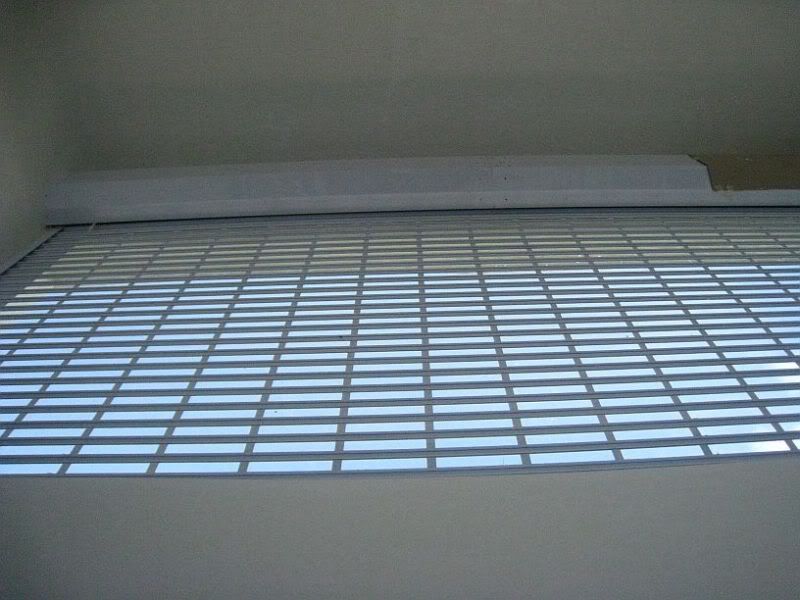
-
Been quite busy..with both work and the house...some updates.
Tiles selection...(was done quite some time ago)
To keep things simple, we chose the same floor tiles for all 3 toilets and kitchen, and chose a slightly different wall tile for the kitchen. thereafter, the only other place that requires tiles are the balcony and recess which uses the same tiles. not too fanciful. =D
Toilet wall tiles
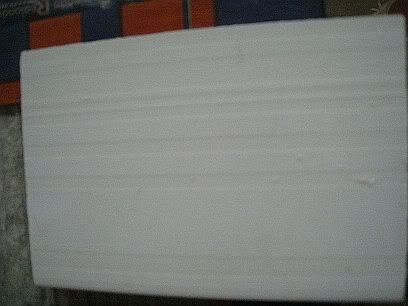
Kitchen wall tiles
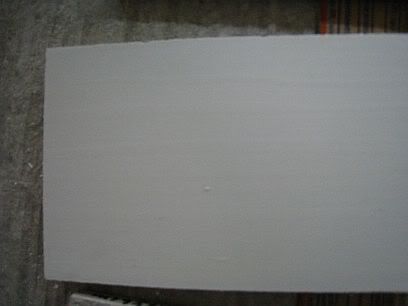
Kitchen and Toilet floor tiles
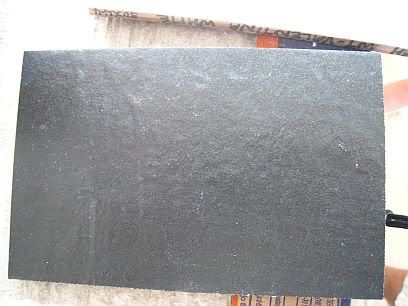
Toilet tiles comparison
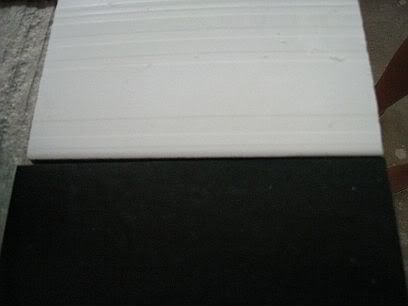
Balcony tiles comparison
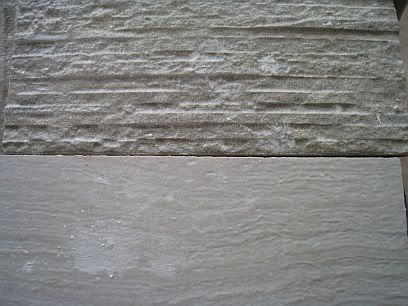
Wall tiles on the top and floor tiles on the bottom, floors tiles are the same for the access area.
-
Really busy with work recently, but words has it that my roller shutter is completed! cant wait to go down and take a look at the new roller shutter and the tiling job this weekend =D
Btw..we are having problems choosing paint color for the house...how to accurately see what the color will turn out after being painted for the house...and wat colour combi is good...zzzz any help?


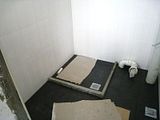
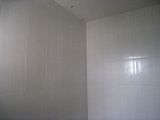
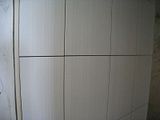
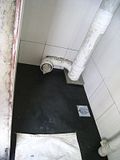
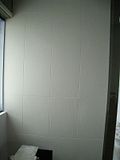
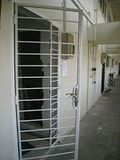
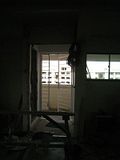
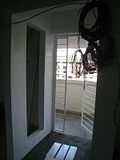
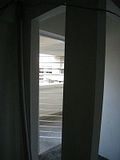

My Extreme Makeover Mansionette
in Reno t-Blog Chat
Posted
yeah...dangerous....mine sticks out quite a lot more...and hearing from my contractor...its gonna be hard to remove it. zzz