

aegis
-
Content Count
87 -
Joined
-
Last visited
-
Days Won
1
Posts posted by aegis
-
-
Can i ask for your lan points, each lan point is 1 cable? or only at the end, it 'splits'?
Hi lobo76, each point is 1 cable. So you can see at the end point i got so many cable point together. 12 points total.

-
hi, can i check with you how you do the water flow test? isit at kitchen area cos I do not want to have water flow problem in kitchen...thx
Hi Dasinia, sorry for the late reply. For water flow test, just let turn your tape on in your kitchen and see will it flow to the drainage point. You can flood the whole kitchen and see whether will it flow to the drainage...Initially, when the kitchen tiles is done i tried to let the water flow and it flow anywhere in the kitchen except the drainage hole and the best...the drainage hole area is dry unless you flood the kitchen.

-
many thanks for still remembering. are you doing away with the glass partition for the shower area as was planned? the look of those pipes give me headache about my own place...
Actually i did not request for the glass partition, but my ID always think i want it so he put it in the 3D drawing and from my picture you can see that i actually do not really it the show screen and also if i put the shower screen the area for my bathing will become smaller. Those pipes i think there is no way to avoid seeing them unless you want to conceal it.
-
To rainingdogs,
Really sorry that i only can upload my toilet photo now. Moved in last friday and the house still in a bit of chaos and flying off to HK for holiday this thursday with my parent. Here some of the picture of the toilet i took with wide angle lens but still the toilet a bit small for me to fully show it out.




Will update the rest of the pic after i'm back from HK and pack up my house.

-
Hi All, like to check does anyone here do electrical testing and how much does the it cost? My ID is charging me $600 and he said this is the market rate. I think i kena chop carrot so i want to make sure. Thanks.
-
i thought you've given up updating here.... phew. still looking forward to see more pictures (toilet's please~~~). that is really many lan points. hmm... i actually didn't think of laying lan cables, thinking of just wireless all the way. but i think in the near future, it'll be fibre all the way... just too ex for now.
The lack of update is because all waiting for the rectification works. For the toilet i really need to use Wide angle lens to capture it as my toilet is very cramp.
 My house will be wireless too, but that is for ipad or notebook for moving around. For downloading and playing game, physical network cable is still the way. For fibre internet, you still need lan point as the fibre is only from ISP to your house Fibre modem which after will be lan cable to your PC or via wireless.
My house will be wireless too, but that is for ipad or notebook for moving around. For downloading and playing game, physical network cable is still the way. For fibre internet, you still need lan point as the fibre is only from ISP to your house Fibre modem which after will be lan cable to your PC or via wireless. -
fwah so many lan points?
Patched for redundacy purpose. So any point spolit don't need to troubleshoot.

-
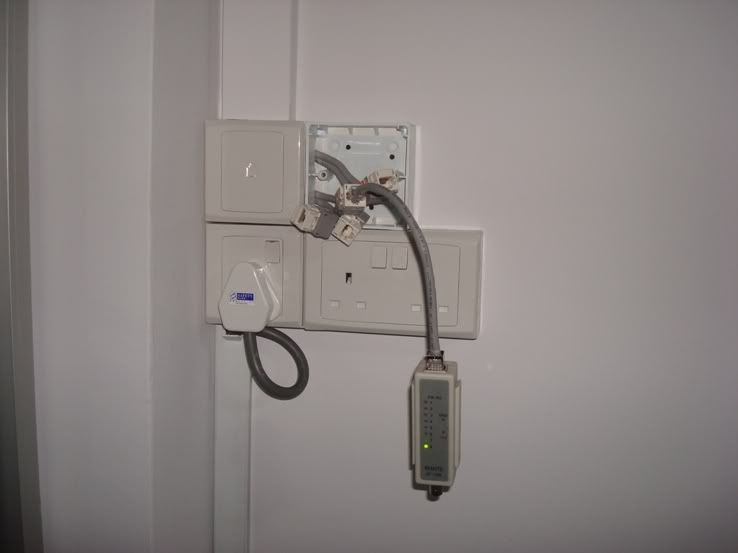
Testing lan point to label it.
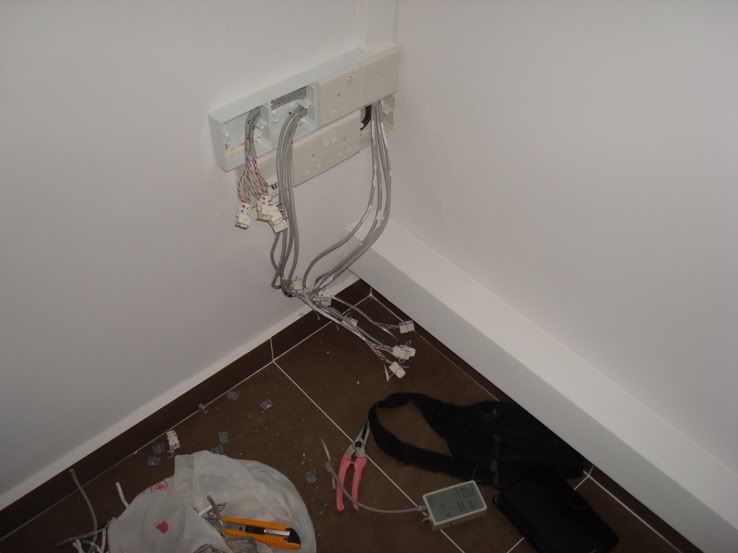
All my lan point gather at the common room.
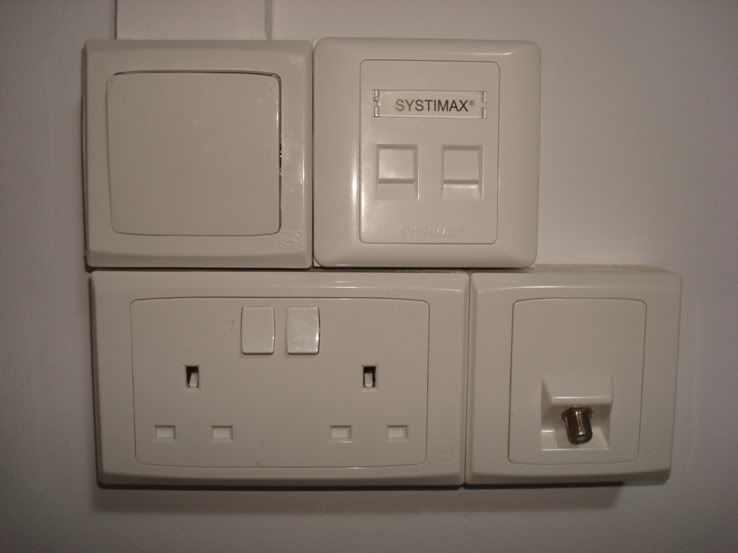
After fix up the lan point face plate. My switch are using MK instead of Legrand.
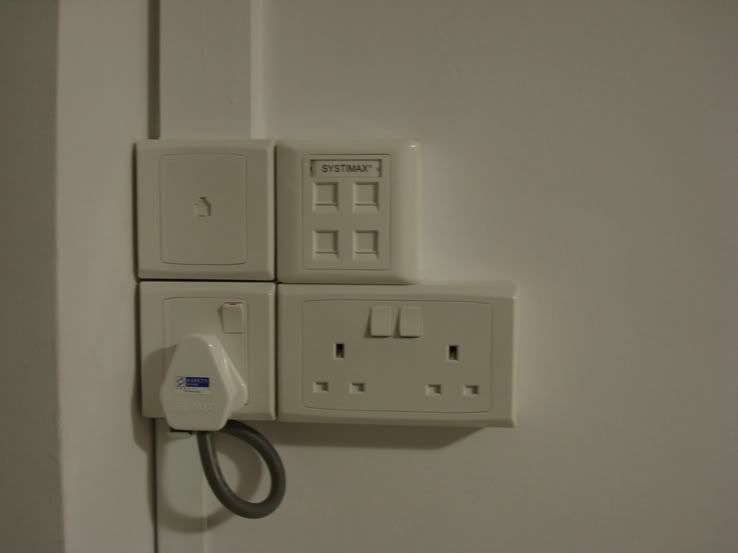
Another shot of the switches and lan point.
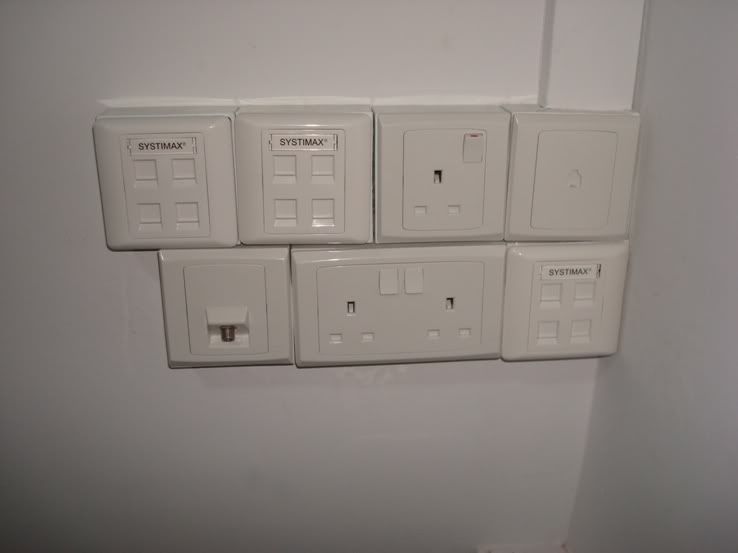
After fix up in the common room.
Will update again.

-
Hi all, really been a month since i update. My house still under renovation and it's coming to 3 month liao.
 Now quite close to hand over except some minor rectification works. Here is some of the pic i took over the week and last night while fixing the lan point.
Now quite close to hand over except some minor rectification works. Here is some of the pic i took over the week and last night while fixing the lan point. 
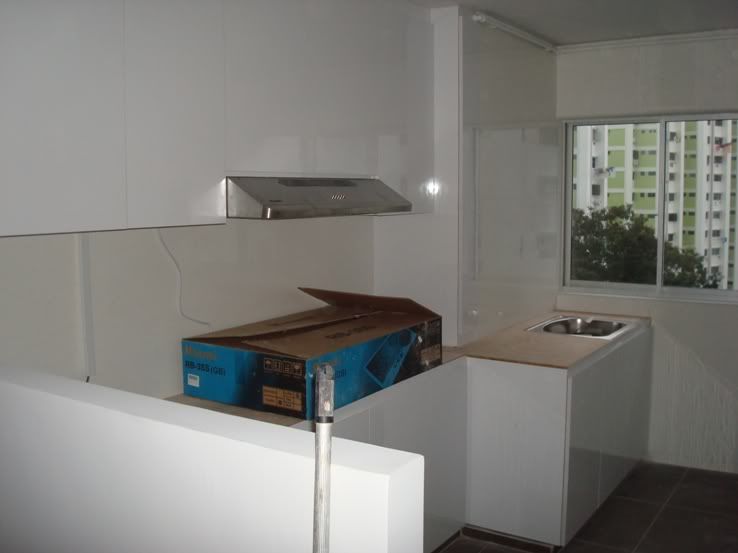
Kitchen cabinet without the solid top
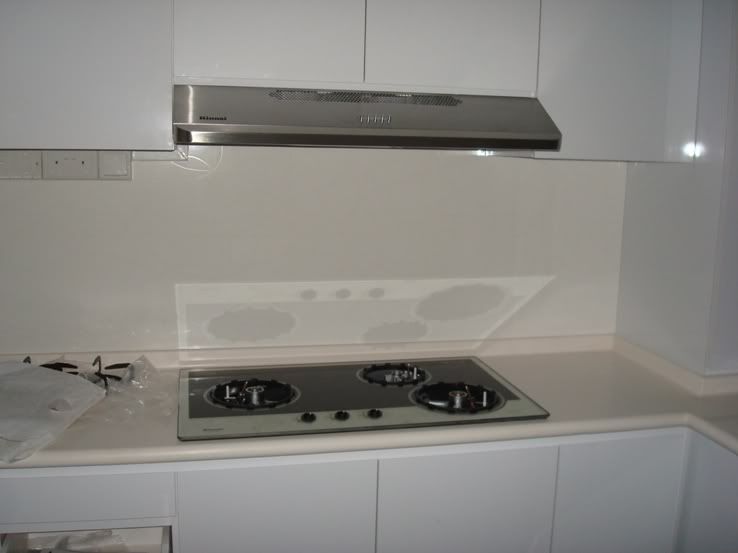
Parts of the cabinet with solid top and half fix hob.
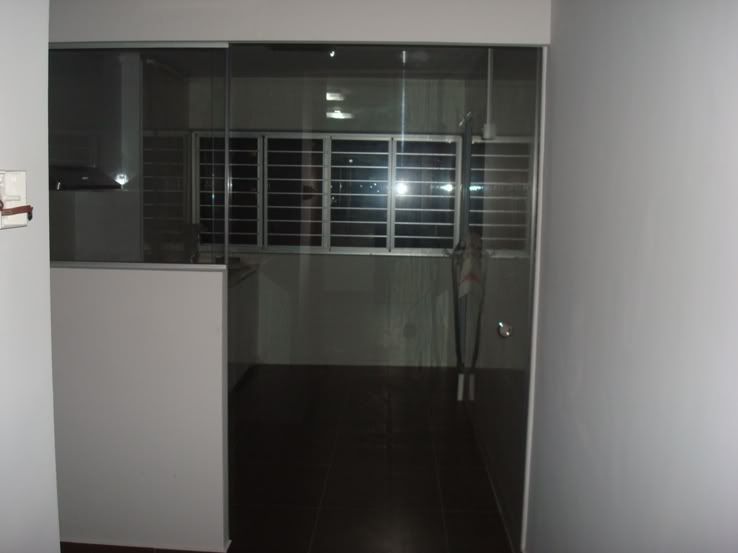
Tempered glass wall and glass door fixed, but i have asked the ID to change the glass wall as the glass did not sit fully in the C bracket. Look like anytime can fall off.
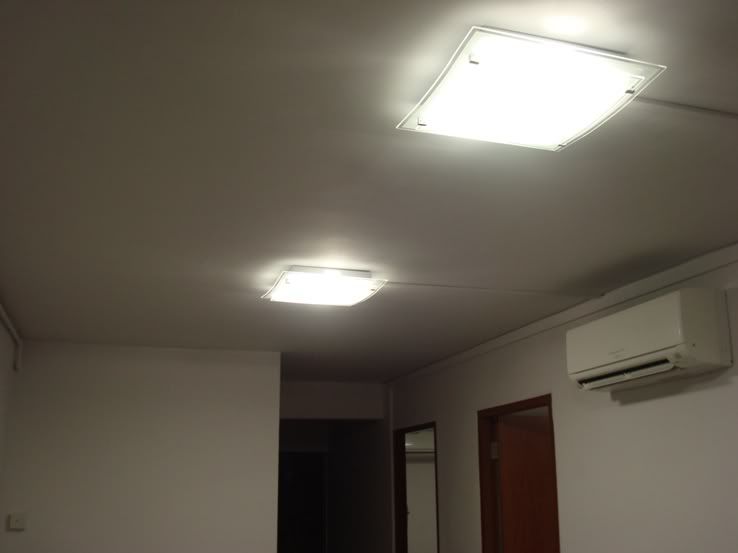
Light in the living room.
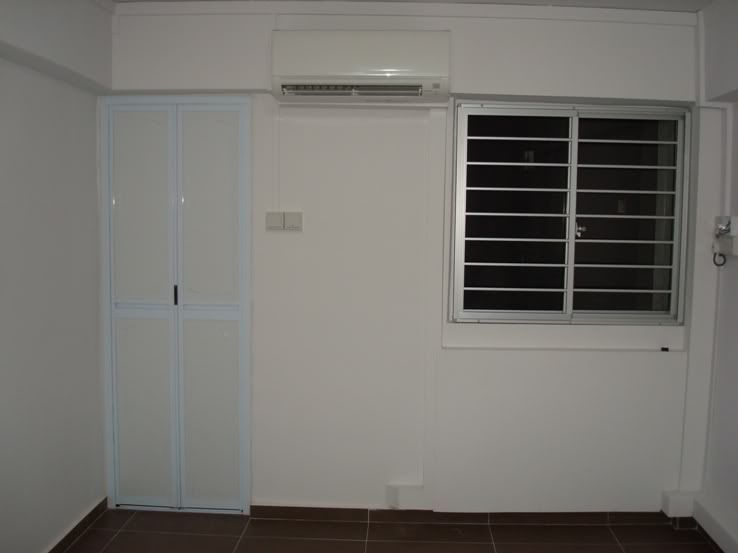
Picture of my windows grill, bifold door and air con in my master bed room.
-
i got an old 30 year old flat...
basically plastering of walls are never super levelled....
the main thing that you should look at is whether it looks good..
if it does no issue... but as what I have said if should there be a glass door then that particular area must be straight and levelled...
my house did cement plaster 1st then i went over with stopping plaster.
it time consuming... but overall it looks flat enough unless you put a table against the wall..
Hi ben263, my glass door wall are all tiles so this should not be the problem. Now i know it will not be super level, just that the wall look super wavy after they plaster it. Which i think will pose some issue when light shine on it. Anyway the ID is getting the wall redo again. Let me see what is the limit they can do it up. Thanks for your advice.

-
Hi,
I just bought a resale with layout almost identical to yours. I am also thinking about merging the two bathrooms, can you show more pictures of the completed bathroom when it's done?
Hi rainingdogs, i will try to take the picture when it's done. Not sure when will be finish since my reno came to a halt due to rectification in progress now, but well 1 of the major issue is resolve last week which is the flowing of water in the kitchen area. Now the water will go straight to drainage hole instead of other places in the kitchen.

-
Thanks for the advice. 1st time doing the reno and even my parent never did plastering before in their lives so need to seek advice.
 Will See how is the rectification goes these 3 days. Thanks again.
Will See how is the rectification goes these 3 days. Thanks again. 
-
Hi Guys and Gals, i just informed by my id regarding the plastering rectification. I last mention that the wall is not smooth and the ID said he will make sure it smooth before paint it, but i also notice a problem that the wall is not flat after plastering which i could not accept. He said that he consult another company doing plastering and told me that so far no one can guarantee that they are able to make my 28yrs old flat wall super duper flat unless we applied cement to the wall to flatten it which will cause the house to become smaller.
I like to check with people who have brought a old flat like me, that the wall of the original HDB was wavy meaning some parts of the wall look bloated and some parts are sink in. Do your ID/Contractor managed to plaster it flat or the wall are some how still in the state of wavy form. Please advise me. Thanks.
-
Guess your problem resolved. I don't need to post my picture liao.

-
Don't worry lah. Everything will be smooth smooth after the rectification.
May I check who will pay for the additional tiles for replacements?
Hi BuyNow7, confirm the money will not come from me. They have to fork out their own money for it because this is their worker workmanship issue.
-
Hey angelbutterfly,
Don't worry, i holding my ID 3rd payment for 3 week and coming to 1 month liao. Already told him, if he does not rectify the current issue i'm not going to release the payment. If he dare to charge me interest, i sure go small claim tribunal court to sue them. But so far they quite steady, just cannot stand their worker/subcon poor workmanship.

-
Hiccup today! Wasn't happy with the water piping!!! We do not wan elbow joints as my stainless steel pipes 8yrs ago was done with gd bending! See the below - though I asked Jaskel for opinions - he said this is normal for stainless steel piping.. Can u all post yr pipings pics pls?

Hi angelbutterfly,
Pop over to see the piping problem you mention in my thread. From your picture, i think the piping worker does not have a proper bending tools that why bend until like this. Seem these day people does not take pride in what they do.
 This is the problem my dad and i have forseen so that why we have request for elbow joint in the 1st place and it will be easy to maintain in later stage also.
This is the problem my dad and i have forseen so that why we have request for elbow joint in the 1st place and it will be easy to maintain in later stage also. -
Hi, do u hv more and clearer pipes bending corners pics to show pls? I hv some issues on mine-pls view my blog for pics..
I had checked with 2 other plumbers n they said it's supposed to b like tat if I do not wan elbow joints.. However, I do have hv these issues 8yrs ago for my pipes. Banged head for not having the old pics..
Hope u can help! Tks alot!
Hi angel butterfly,
I do not have the a better picture of the bend pipe as i only took 1 that is very jialiat 1 to show my ID. They have change all to elbow joint except 1 which i think i can take 1 for you tomorrow as i'm meeting the ID to discuss the progress. I will be getting them to change that 1 cos they really bend it out of shape and look very ugly. Seem the workmanship these day really CMI.

-
My Reno basically came to stand still as the ID is now busy doing rectification. I have been holding back his 3rd payment for 3 weeks and coming to 1 month until they rectify the current issue 1st.
Things that need to rectify which list out by my ID which he email me.
1) tiling in kitchen (water still trap near work stn area)
2) toilet wall tiles (damaged/chipped tiles)
3) grout colours of REPLACED wall tiles not uniform with the rest
4) tiles skirting
5) wall plastering
6) check Utilities Board Conformance standard of distance between water pipes n electrical trunking
7) pipes orientation/layout, need to adjust/replace
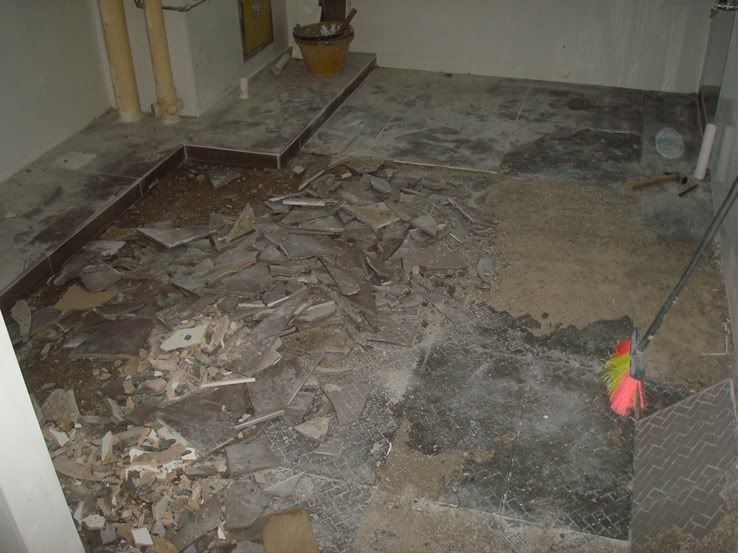
Kitchen tiles been hacked off to lay new tile again so water will flow to drainage properly.
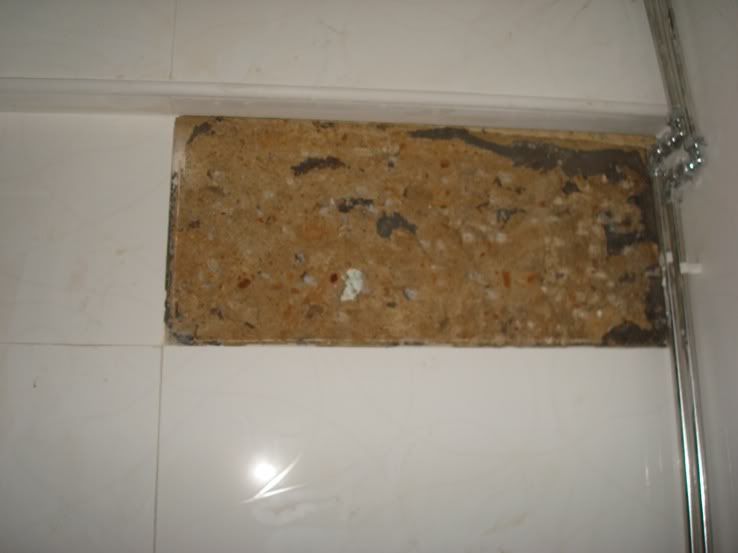
Parts of the wall tile that was damage during the last replacement, now been hacked off.
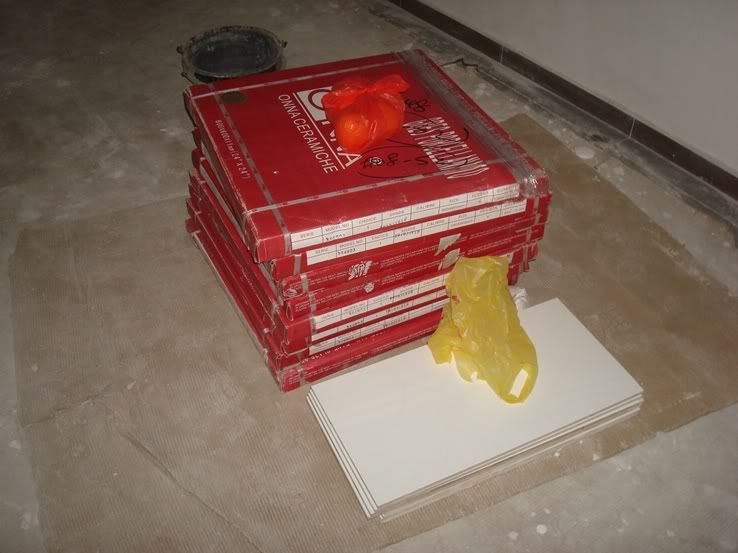
Additional tiles ordered for replacement.
Seem my completion will be delay.

-

As i said in my earlier post, the joint are now replace with elbow joint.

My Sanitary wares, Hob and Hood arrived.

-
aegis, the toilet window can be the push out kind ha? so i no need to restrict myself to the louver windows? i absolutely hate louvers leh. need HDB permit to change? My existing one is louver.
Hi ejszaka, i'm not very sure. The toilet window is install by my Id and I'm fine with it so I didn't ask about it. Maybe you can check with you Id on this.
-
Must say that this is ridiculous. Hopefully, you are able to get it remedied, aegis.
BTW, are you in JE St 24 area?
Hi Reiki, they have rectified the joint by using those elbow joint. Still I'm not happy with the water piping lay out. Just feed back to Id this morning when I met him for discussion.
Yes, mine house is at st.24. You living around there?
-
the price sounds good,especially if u have quite a bit of carpentry.Inflation and things is getting moe expensive now.Yours without GST right?
The only carpentry is the kitchen cabinet top and bottom. GST should be included as this is the net price i'm paying.
-
Hi Aegis,
Thanks for the review. I've decided to take the risk and bought the TV mentioned in my previous post because the colours are brilliant. I'll be keeping my fingers crossed once it get pass the 1-year warranty period.
Agreed with you on the brilliant color display which is why i decided to go for it but i did not know about the 1 year warranty on panel thingy.
 Since i brought it i will just enjoy it lor.
Since i brought it i will just enjoy it lor. 



House For Single
in Reno t-Blog Chat
Posted
Well my ID charge me $25 for each point...so i paid $100 for the total no. of point and get my friend to assist me in terminate the point to the faceplate. I did not label the point but agar agar know which point for which area.