

Lunareverie
-
Content Count
105 -
Joined
-
Last visited
Posts posted by Lunareverie
-
-
Covering it up might be in line with the scandi look. LInes will be clean and one more benefit, you wouldn't get so much dust settling on the fridge and with the "oil" that comes from cooking, the dust might be rather sticky and tough to remove after a while. I would suggest geting your contractor to build it a shelf to flush it against the rest of the shelves.
Hi blackcookie! Thanks for your input! I totally agree with the use with oil part and it'll b hard to clean in the long run.
But jiawei can't let it go flush as the top go the fridge is at the near edge of the existing fridge. Thus we had to build 6 inch upwards, this move was to also accommodate future taller fridge (hubby insist tt)
I agree that the void looks strange because it's right next to the tall unit. But from what I understand, the scandi-look is a lot about accessorizing with loose items rather than too many built-ins because those give a very "heavy" feel. Perhaps an open shelving above the fridge may help the place look less cluttered?
This was the comment given by jiawei, he told me tt it'll create a heavy look, n suggest open shelves to put fake plants there... But is only aesthetic with no actual function...
Like the look of ur place.
Do you mind sharing the contact of ur ID.
And if possible the breakdown/details of ur reno.
And imho i feel that you should go with either open shelving or decor as the cabinet on the side of the fridge is already built up.
I am not sure but it seem to me if u built a closed shelving, would the lower line of the close shelf door be in line with the one on the left?
If not then everything would seem out of sync.
But then open shelving would be a pain to clean since its so high up...haha

Just my 1 cent thoughts

I'll pm u on the contacts. U have a point too, it's a dilemma or me... Leaving the void looks weird, unless I put something there...but I got no cat :-(
Putting open shelves wil look nice but tedious to clean
Putting close shelves, the lines do not sit flush as hubby insist on 6 inch allowance for future taller fridge....
Hard to decide...
-
Jiawei suggested open shelves. But i have open shelves phobia because I currently have no ideas how to decorate the part. Thus I tot of making it into close shelves to convert it to further storage....
-
Hi I'm still in a dilemma, Jiawei has completed everything. It was a smooth project. This is the only last part..
I agree with adidadem on the empty void. I hope to have a close cabinet to give a complete look.
Alvin and veryboliao also brought up an important point on the void creating an actual reminder of how big the kitchen is.
This is the only open area tt shows the space of the kitchen. The rest of the kitchen is all shelved up...
Well I do not need the storage but I welcome extra storage space for future.
I can't visualize well... More comments r welcomed :-) thanks...
-
Hi all, there us a space above the fridge, Jiawei suggested doing a cabinet above it to make it look more complete. Wat do u all think? Should I go ahead?
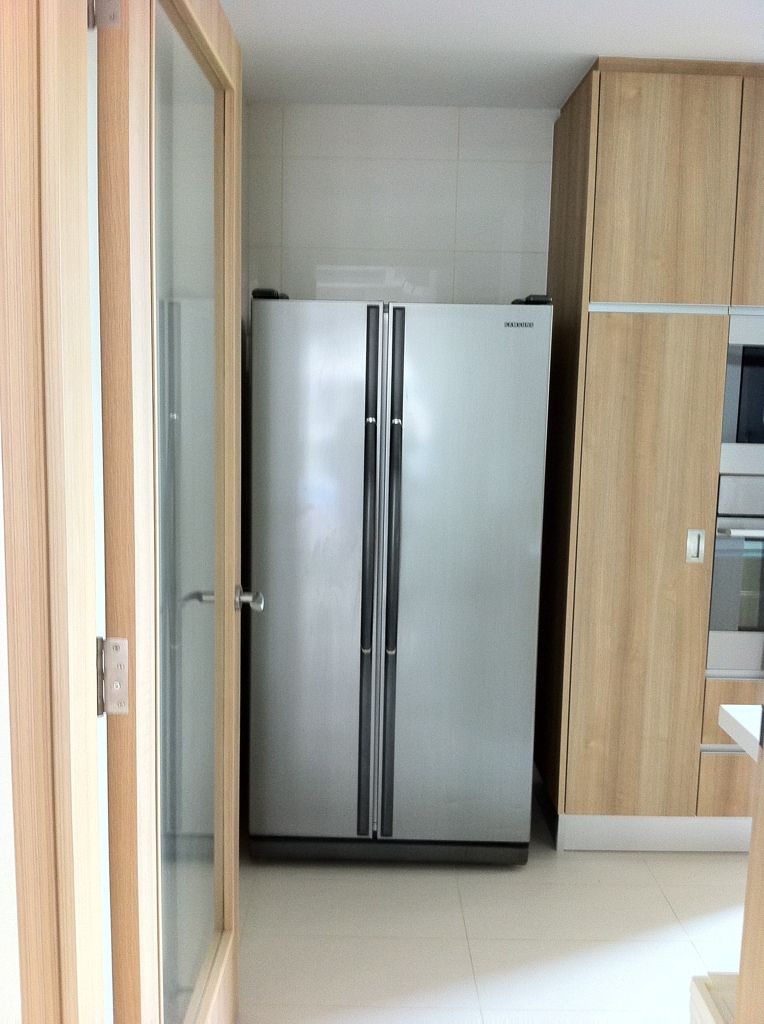
Should i add a top shelf? Something like the next pic to make it look more complete?
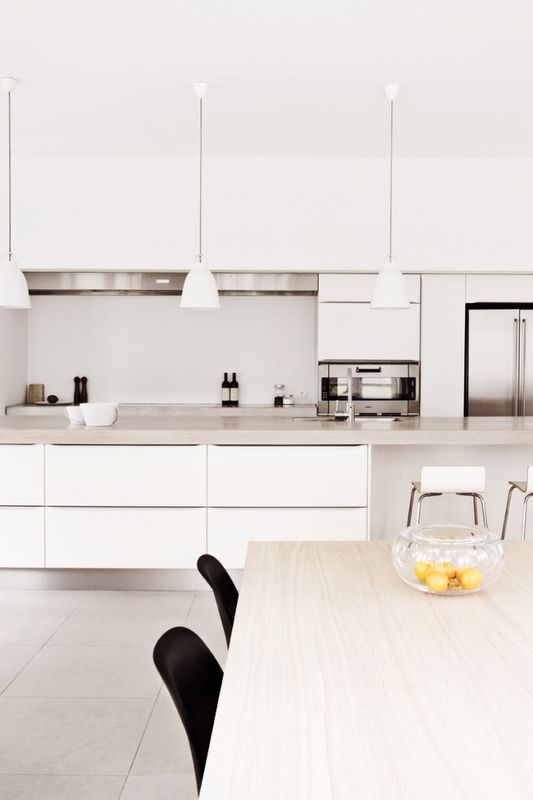
I cant fInd a better pic to represent.
Any suggestions?
-
I brought one of my Windsor chair to see if it matches. I kinda like how it looks :-)
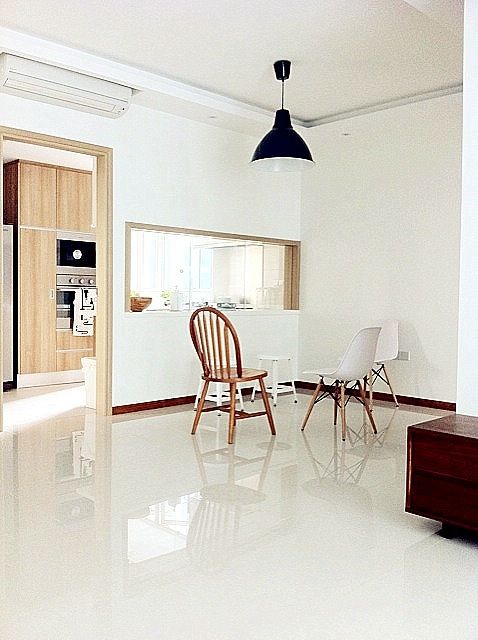
-
Super like a house like this style..argh... I'm stressed
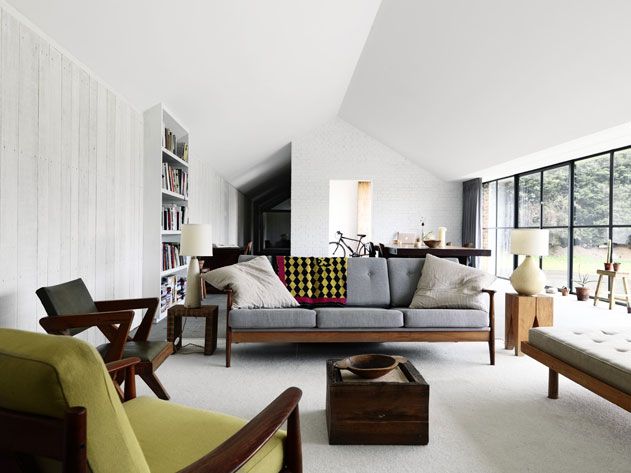
I worry a lot on clutter and I worry my accessories can cause clutter
 I need to keep revising the look... Stress
I need to keep revising the look... Stress 
-
Been busy lately with work and all, I've yet to review my deco part... But I think I browse too many photos, seems like too many ideas... I need to focus...but I'm inspired by these pics
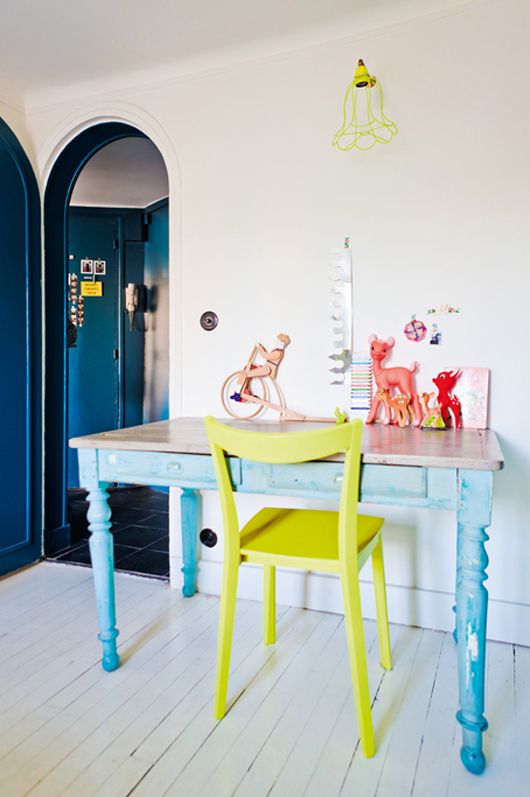
The colors and leg,profile of the table is so sweet! But definitely a no no for hubby...
But we do prefer a more mature and masculine style...
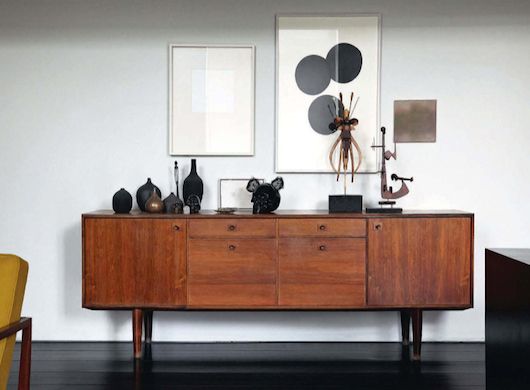
I thought of ditching the green and do,like the one above...But I'll have no more place to put the greens...

If put in toilet, then toilet will be greenhouse...Like that
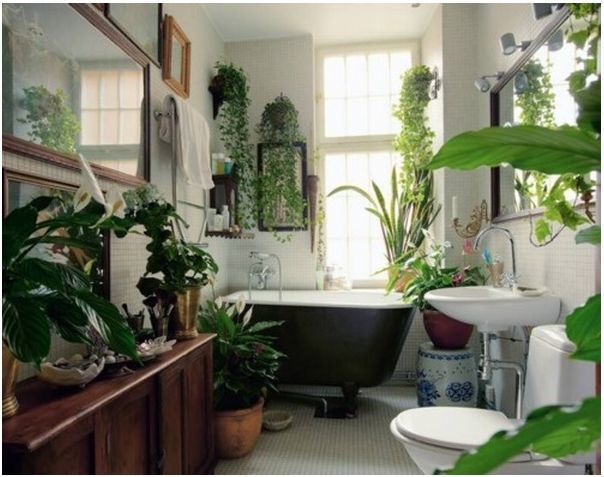
Got 2 of such bowls to put on the piano..it has functional use as we'll put keys, wallet and hp in the larger bowl, the coins will be in the smaller one. I do not Intend to add anymore stuff as I scared I buy wrong things and waste money...
 Or gotta keep,doing exchange...sales ppl will hate me
Or gotta keep,doing exchange...sales ppl will hate me 
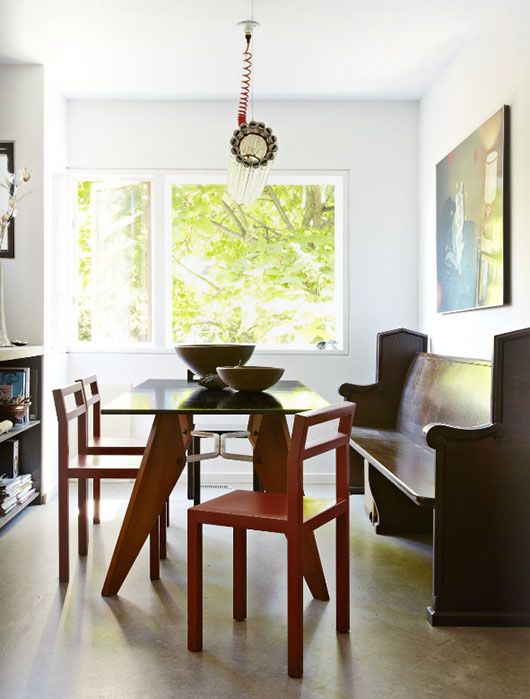
The pic below is so effortlessly chic and not overdone... I'm like sweating over every detail...gosh! I really dun wanna ruin the reno efforts.
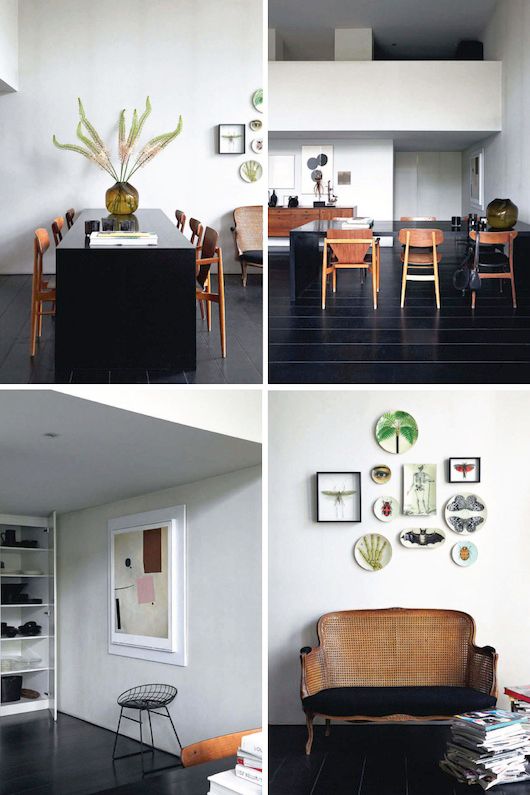
-
Hi all,
Sorry for the late reply. I'm sorry I can't release the full breakdown of the quotation as hubby does not seem to like the idea. But if you are interested, please do give Jiawei a call @ 98159078
He'll be glad to assist you.

-
Hi!!!! So glad that u are using Jiawei too. Couldn't agree more to your description of Jiawei. He's a great and patient guy. Even my dad is impressed by his humble, honest and sincere way of approaching things. It's good that he is opened to ideas and can help advice us with what works or what not, as he has ID background.
I do agree on the sofa thing with buttons, kids will have itchy hand and then to do funny things with it. I think you have good taste on the furniture, so excited to see what are your options.

Keep the pictures coming. I'm excited to see how he create yr space, must be nice!

-
you mean this is not your blog? http://awayofmind.blogspot.com/2012/09/counting-down.html the kitchen looks really similar to yours though

Thanks kaylinpickles for your compliments
 This is my neighbour! From the pic, I think we r at the same block and same floor plan
This is my neighbour! From the pic, I think we r at the same block and same floor plan 
Thanks for the link too, the recipes are very good and informative
 Nice cakes!!!
Nice cakes!!! -
are you 'awayofmind'? i think i seen your blog before

No...this is my first time posting. U mean there's someone similar to me? Hmmm I must check...
-
The laundry solutions... This ensures that there will be no laundry at the balony, part of the house rules.
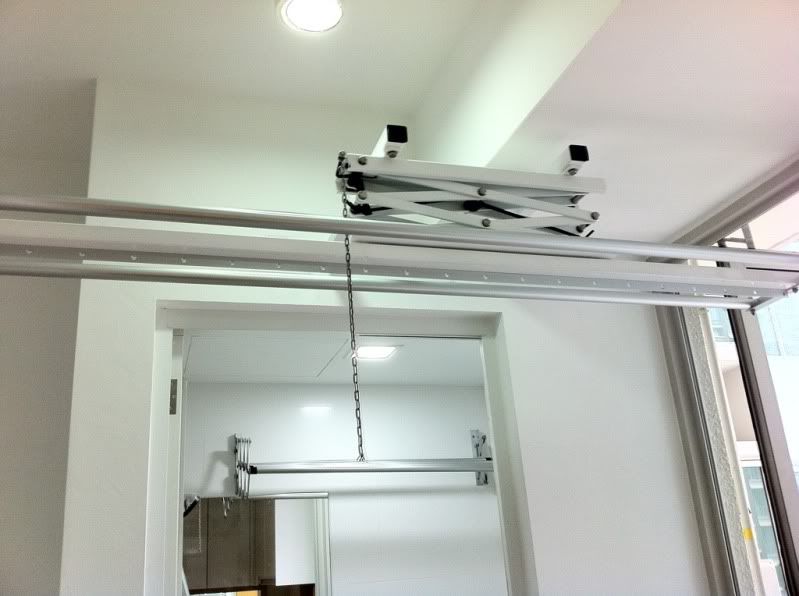
Another drying area outside window
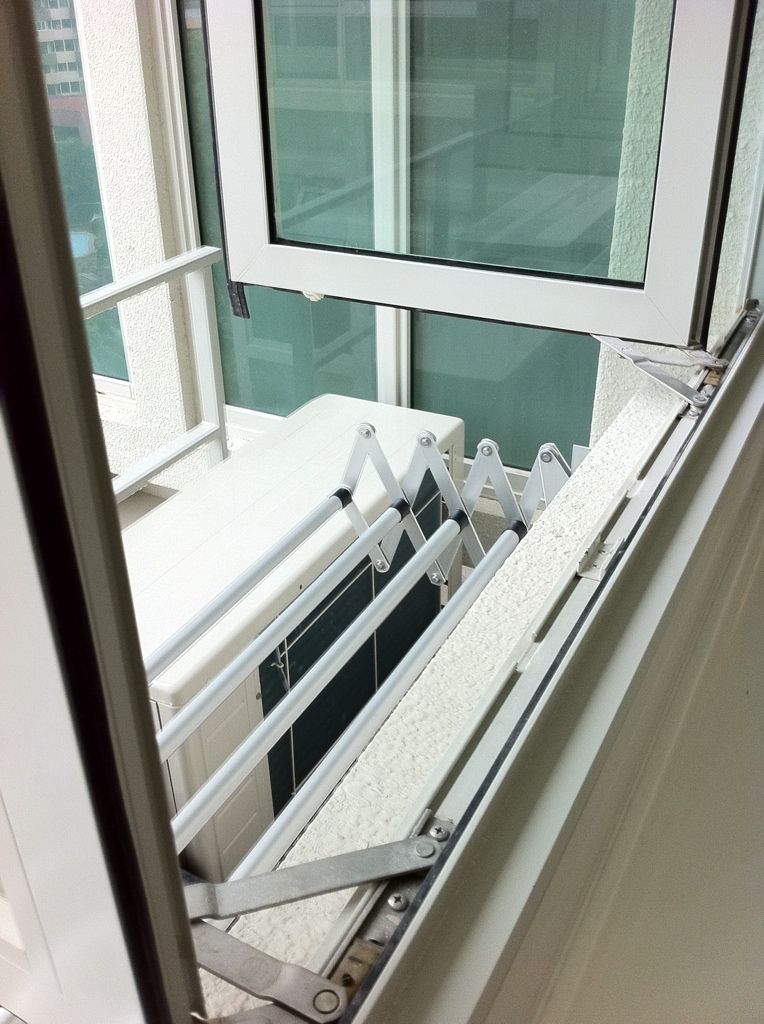
Another one at the yard toilet to hang towels.
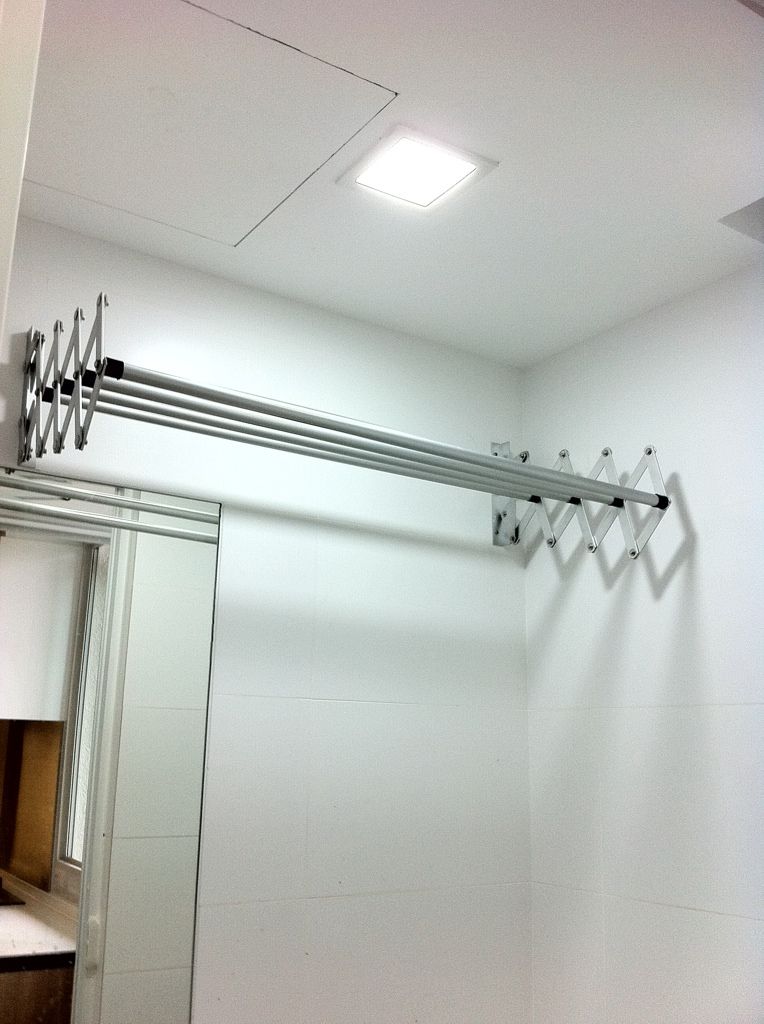
-
Updates on the kitchen.
We made an extension from the existing counter top, it's orginaly for the washing machine. We moved the machine into the yard toilet. (yard toilet bowl is removed)
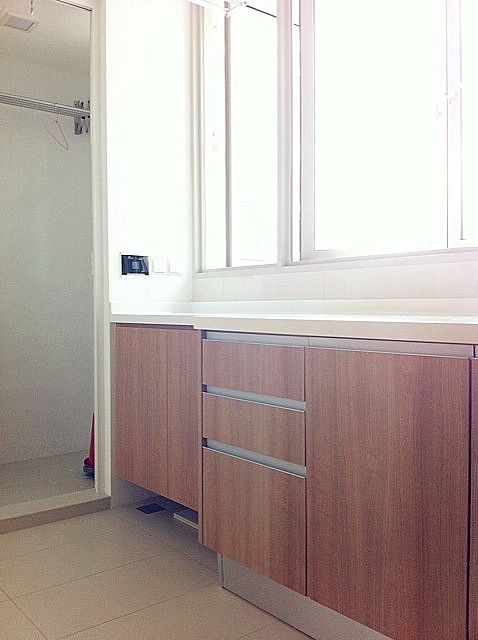
The close up view. It looks like a match.
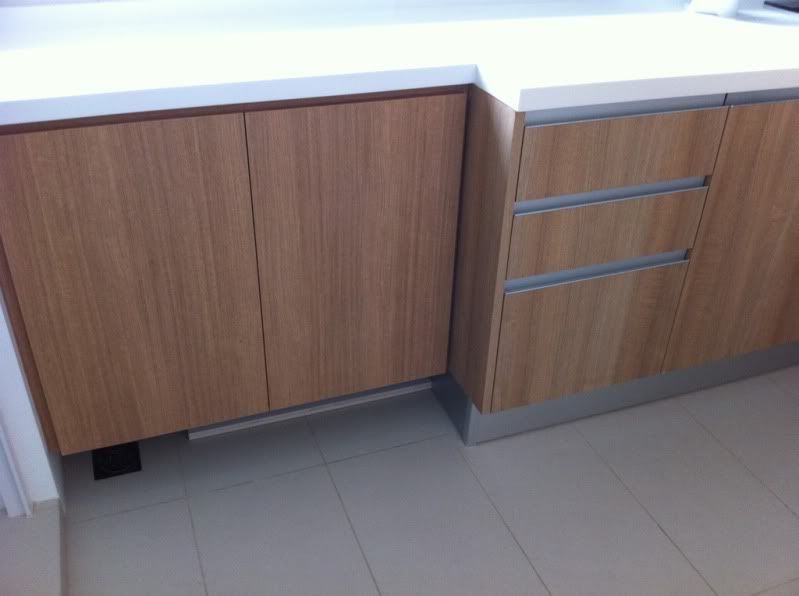
The view of rubbish chute cabinet and extension table. I like more storage!
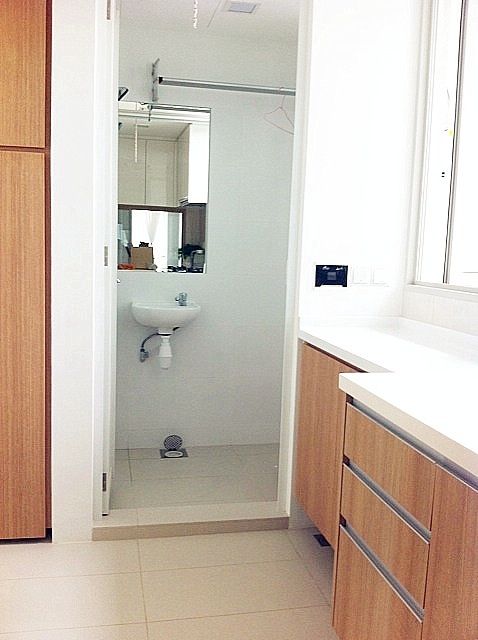
-
Can share the prices of your highlighted choices?
Choice 1# scanteak lois table 1.5m is @$851.20 include gst, delivery etc
Choice 2# picket & rail Travis glass table 1.8m is @$1999
Choice 3# picket & rail harper table 1.5m is @ $1599
All prices does not include chairs.
I just called grafunkt, they have nice tables with glass tops and 1.5m, price starts from $2.2k n above.
Does anybody own a glass top before? Can comment on the safety? E.g if the glass top can topple when pressed on corner or the waist or hand can get knocked at the corners becos transparent, cannot see?

-
As i decorate the place and look at the place more.. I'm having more doubts about the dining table...I'm afraid that the dining table will kill the look. Do think we should move her or choose from the following?
My current dining table. I worry that the profile of the legs can cause disturb to the overall look. As i review, i realise that the furniture i had is all straight lines, no curves... What do you all think? Will she soften the look and make my house less boring? We'll be using only 2 windsor chairs and 4 fake eames chair...
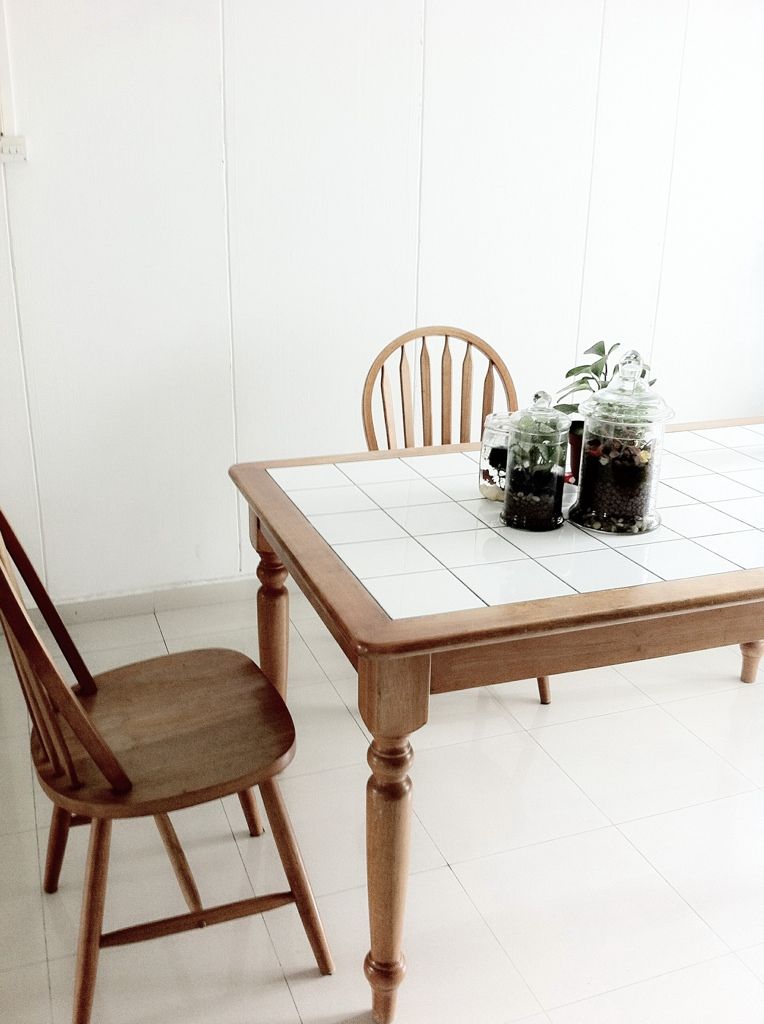
I wanted to migrate her over after looking at this photo, but i realise that the sofa they had is full cushion, not like mine, all wood..
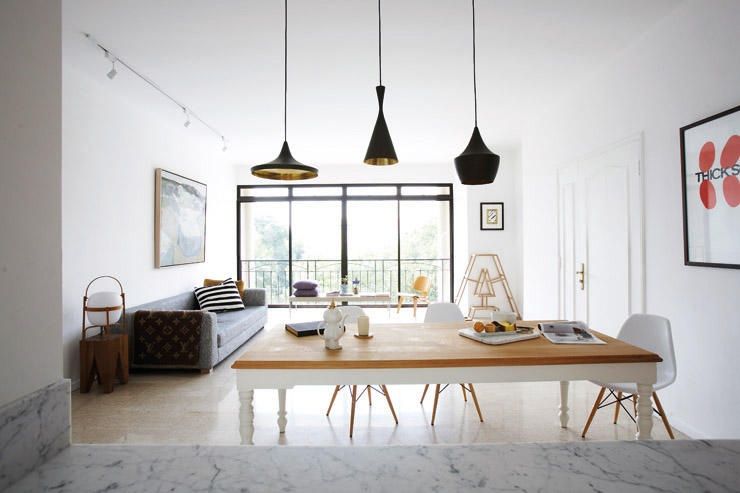
I still love her, but worried that she will not bring harmony to the look...argh...
Anyway here are some choices over the weekend (limited to furniture shop in jurong
 )
)Choice 1# Scanteak
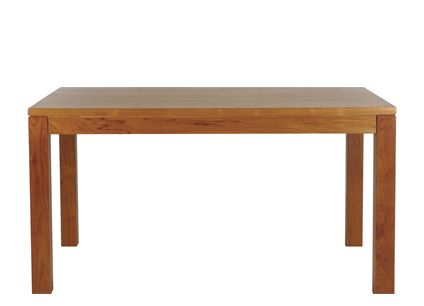
Hubby says it looks so bulk, a block of wood. I feel disturbing too as the tv console which is of close proximity to the dining table is also one long long stretch (3.4m) of teak wood. I dunno if this table will create a very very very woody feeling in the entire house..
Choice 2# Picket & Rail glass table.

The thing we do not feel comfortable with is the glass top, looks fragile and not solid... This table is too big, we cannot accomodate it into our dining area, we can only take a 1.5m table...this is 1.8m I dunno if this is a cheong design? Will the glass look be outdated easily?
Choice 3# Picket & Rail Harper table
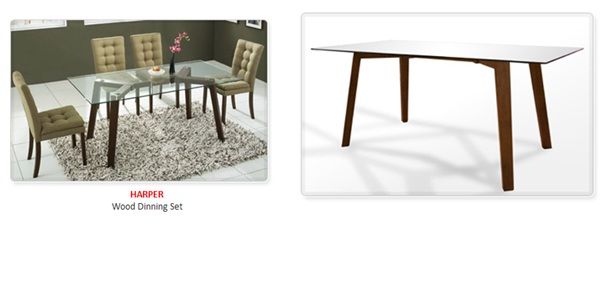
The chairs on the left picture please ignore, i'm not going to use those. This table is more stable,the glass top is laser glued and drilled to the legs. But the top profile is not very nice, the transparent top shows the support structure of the lags, i feel not very nice.. but it is 1.5m can fit.
What do you all think? anyone of the choices make the mark? or should i keep my old table...

-
Your TV console looks on the "long" side but fits in nicely with wall
Part of the fun comes from decorating or dressing up the house though most of the time it will be misses on my part

Your place is looking good and huge too
Love your renovation process Luna! Great job and keep the pictures coming! Coincidentally, my hubby and my concept is very similar to yours! And love the brick wall!

Hi, thanks for dropping by. I do feel very stressed over the deco...well i'm the kan cheong spider kind, cannot get my focus right and i "tortured" many ppl during this process with my constant nags, especially my poor hubby who gotta put up with my indecisive mind and fussiness... of course Jiawei, who has to keep on replying to my questions on how to decorate...gosh i do feel bad cos our house is a small project and he has to take all these questions from me all the time.
I'll be posting up more pics of the kitchen soon as Jiawei has helped to utilise the existing space of the kitchen to make more cabinets to make the kitchen more functional.

-
I love bunting flags! Mind sharing where you got yours from?
Love your ideas so far! Post more pictures

Hi, you can get them from etsy, they have cloth versions. Or you can make them yourselves, can get those craft papers from paper market.

-
Hey shift your focus... It's christmas decor time!
You can see the stuff at Alexandra outlet before u go. http://emrenoblog.wordpress.com/2012/11/03/shop-for-christmas-decorations-at-ikea-this-weekend/
Have fun decorating for Christmas!
Hi adidaem, congratulations to your 500000 hits!
 Your blog is very informative and I enjoy reading a lot. I will take a look at the idea activity hall for stuff. Some of the decorative stuff are nice and wallet friendly
Your blog is very informative and I enjoy reading a lot. I will take a look at the idea activity hall for stuff. Some of the decorative stuff are nice and wallet friendly 
-
Hi lunar
Can email me your reno quotation for reference? Im thinking of engaging Jiawei too.
nexer8@hotmail.com
What is the colour code for your house's paint? From your photos, it does not look like pure white colour.
Ok, will send u the details when I get back to office on monday (details are not with me at the moment)
As for the paint....
 Hubby likes the warm white... It's actually "sail white" from Nippon paint series. Chosen by hubby and daddy and approved by jiawei. It was a tough call becos I wanted pure stark white like in picture of style 1 above...hubby say stark white like office, daddy say stark white like hospital...jiawei said that this color can add warmth to the space and it will not look like martex paint shade. he did warn me that choosing pure stark white will mean that when ppl walk into the house, they will think that it's not painted as the stark white looks like Martex. But he loves a pure white too, well 2 is to 1... Hubby and dad won...
Hubby likes the warm white... It's actually "sail white" from Nippon paint series. Chosen by hubby and daddy and approved by jiawei. It was a tough call becos I wanted pure stark white like in picture of style 1 above...hubby say stark white like office, daddy say stark white like hospital...jiawei said that this color can add warmth to the space and it will not look like martex paint shade. he did warn me that choosing pure stark white will mean that when ppl walk into the house, they will think that it's not painted as the stark white looks like Martex. But he loves a pure white too, well 2 is to 1... Hubby and dad won...The paint color was a struggle for me.
 I really wanted a pure pure cold white... This color is a warmer richer white, really look like the color of a white sail...
I really wanted a pure pure cold white... This color is a warmer richer white, really look like the color of a white sail...Do u all think it's nice? Or pure stark white will b better option?
-
Another example of the same backdrop but different furnishing...
Style 1
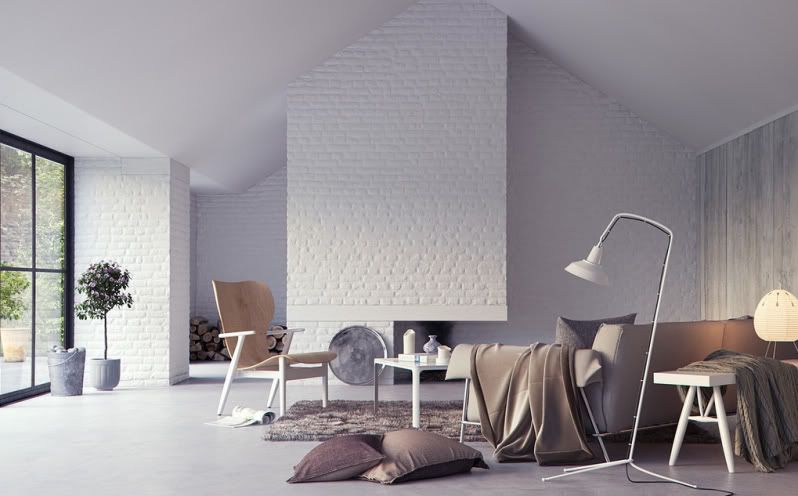
Style 2
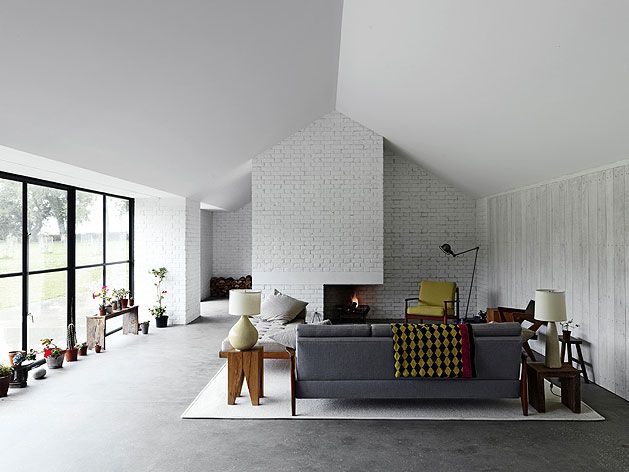
Is the same backdrop, brick wall, white space... But jus different furniture. Renovating was an exciting journey... But decorating is something I'm not very pro at... Argh...

-
That arm chair is pretty! If your hubby is not open to the idea of floor lamp, perhaps can add in at a later stage?
Btw, how is the general workmanship of JW? Is he more of ID or contractor in terms of the service he provides and his fees?
Jiawei's quote for me is lower than places such as North***t interior etc... He did not charge me designer fee and he carried out the renovation like contractor. He will set the right backdrop for me to create the space that I wanted. As he is an interior designer, he gives professional advice on many details, even the slightly things such as the color of my rattan chair, he'll give his input. No complains.
Thumbs up to his dedication. He is also very meticulous on many fine details. Hubby and I is glad to find him.
-
Hi Luna, I had pm you.
Hi smartgoldmthe pm box is full. Sorry, I just cleared it. I've replied u on the quote. Let me know if u have received it.msorry for the delay.
Wahh love your chair, totally gonna try this out also! Lol. Shall go hunting for some cheap rattan furniture soon (:
Thanks Mandj
 thank u so much for the assurance, i thought I was the only one liking the chair. Hubby is neutral about it, I hope the chair can give the room a gentle pop of color as the mastered room color scheme is just white and teak wood color.
thank u so much for the assurance, i thought I was the only one liking the chair. Hubby is neutral about it, I hope the chair can give the room a gentle pop of color as the mastered room color scheme is just white and teak wood color.Snoop around those neighbour furniture shop and trift shops such as cash converters or salvation army, I think they may have pretty interesting stuff.
-
Another inspirational pic...

It is impossible to get furniture like this now for me. I'm trying hard to fight for a floor lamp, or table lamp or some simple flea art print. Gosh... Wish me luck... I hope hubby is open to ideas...

-
I tried putting some scandi stuff into the study room, adding the bunting flags... Hope it's not overdone.
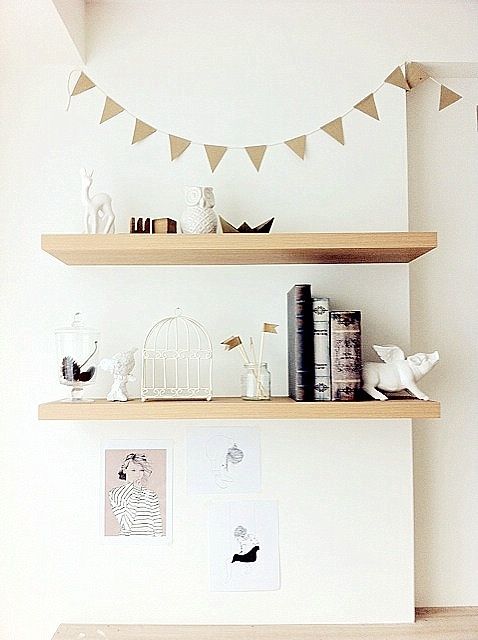


Strictly Scandinavian Home
in Reno t-Blog Chat - Condo Interior Design and Landed Renovation
Posted
Hi, we are still deciding on the tile table because hubby is overseas and we have not looked at any other dining tables except for the ones i listed (located at Jurong ones)
I'm waiting for hubby to go Grafunkt and Air to see if there are any practical and nice pieces... Will update u all on the table