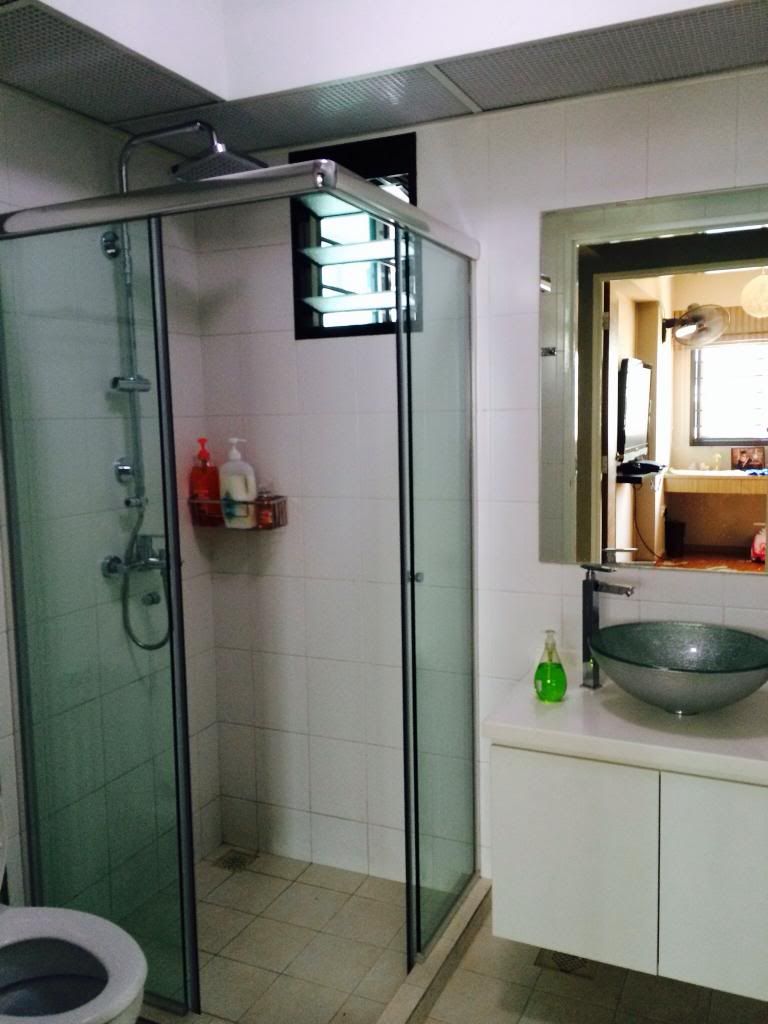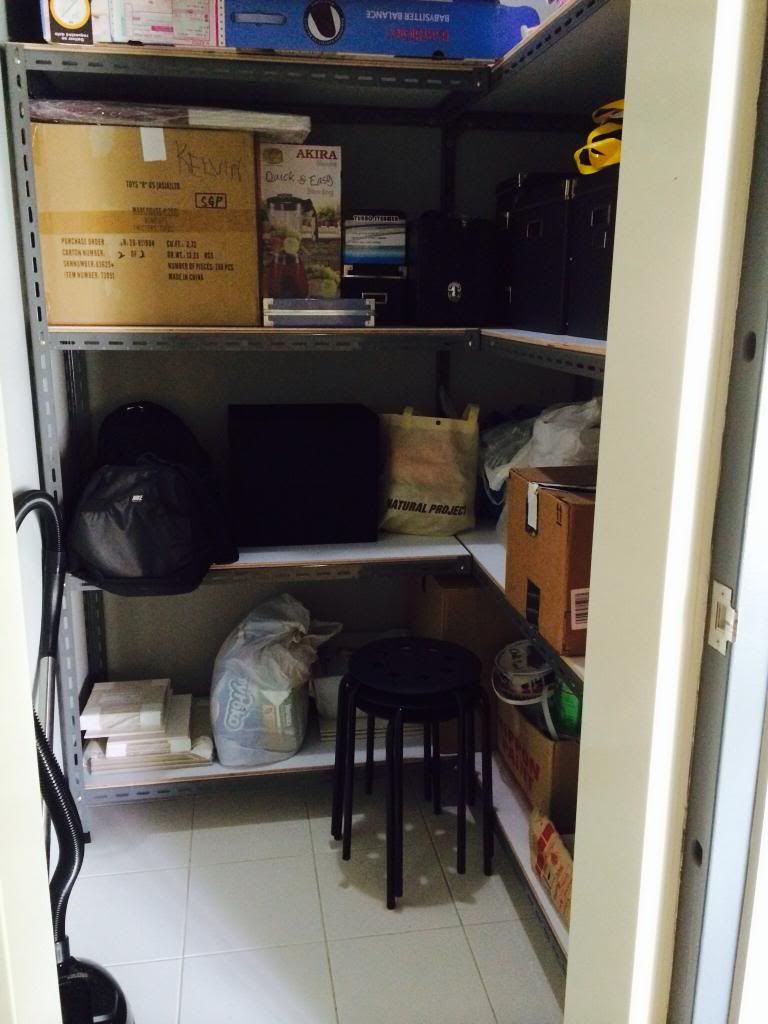

minnie15
-
Content Count
12 -
Joined
-
Last visited
Posts posted by minnie15
-
-
5 hours ago, floppy said:I would have thought this is smart as the quality of HDB sanitary fittings really CMI. For my BTO, I've actually removed and replaced all the provided HDB sanitary. Well worth the $$$ spent IMHO.
Hi floppy, i agree the sanitary fitting i did not like it and end up i would have replaced that as well. But the doors sourcing out with outside supplier as i find ID's quotes for doors and window grills are quite X.
-
Firstly....let's start of with a little background.
This is a pilot launch of 3Gen flats and meant to encourage multiple generations to live under one roof.
these flats comes with four bedrooms, two of which have attached bathrooms and two common rooms.
apart from an additional 1 Main room we feel the rest of the house is the same as any other 4room flats build now.
Main Bedroom 2 - parents
Bedroom 4 - for our 2 kids
Main bedroom 1 & connecting room 3 - will be hacking the walls in between.
Kitchen - opted for No wall.
the only mistake we did during booking of flat is we DID NOT TAKE HDB Sanitary fittings and internal doors which comes as a bundle. We took the Flooring only.
Looking back we should have just taken that as we have 3 bathrooms therefore we have to get 3 sets of each Wash basin with tap mixer / Shower set with bath & shower mixer / doors for bedrooms and bathrooms, these items are already adding up quite a bit when we enquired with ID and we are feeling the pinch now.
Speaking of ID.
ID 1 : We just met one over the weekend and with a little knowledge all thanks to RT bloggers giving tips we stated our requirements to him and was quoted estimated $37K(plus minus) was told that it's impossible to do with a 30K budget

Requirements :
Living Rm : Featured wall/false ceiling/TV console ( no cove)
-would love the craftstone as a featured wall and i read thru RT that getting it from malaysia is cheaper so keeping it as an option will see how much quote i get and will take it from there and decide
Kitchen - full scope carpentry with top and bottom cabinet with iQuartz finish.
Mainroom 2(parents room) - build in wardrobe
Bedroom 4 - it will be the kids room. decided not to get build-in wardrobe as they are still small( 5months old & 5yrs old) therefore we feel that we can just get a normal wardrobe to accommodate their clothes.
NOW lets comes to my favorite part:
Bedroom 3 and MainBedroom 1 - we plan to hack the wall inbetween to create space as the MR likes to have a "entertainment room to accommodate his gaming" and for myself i have tons of clothes therefore require a long wardrobe and TV console.
Painting/Electric works.
This week we are meeting up with another 2 more ID but we are looking into getting a contractor as well as there are a few that is much raved about in RT blog. We do have a rough idea how we wanna do up so is contractor a better option?
With having said that i will update when there's any new progress..
-
Hey There,
Been lurking here for several months already and I've got to thank you guys for sharing your experiences on your reno... found it really helpful!
Anyways, I've decided to start a thread of my own to share and as titled it's a 3rd generation flat in the north side of SG, there's no thread on 3Gen flats as yet in RT so as a first timer going thru all this i am very much
lost.
Applied for 3Gen BTO on 2013 and finally we received letter just few weeks ago to resubmit our HLE. so i guess we will be collecting our keys pretty soon. *excited*yet worried*
will upload my flat floorplan and background on 3Gen flat soon as i am still figuring out this T-blog thingy.
-
Hi,
can pm me your contractor details.
thank u
-
Hi,
Your home is beautiful and love your kitchen! would be great if u can pm me the total Reno cost and your contractor name & contact pls.
Thank You.
-
Hi There, really love your kitchen tiles! and can pm me uncle P contact? thank you

-
Hi
May i have your contractor contact.
Thanks in advance.
-
Hi There,You have designed a very beautiful house. Do you mind sharing your contractor's info? roughly with the hacking and all how much was the cost? TIA
-
Hi Minnie thanks a lot for ur compliments... We engaged Glen from Atelier Concept Pte Ltd n I have to give it to him for being so true to schedule n getting everything done to what we wanted... When rectifications had to be done he agreed to do it n perfected areas for me which really made a difference.. He also gave us many complimentary items n isn't the nitty gritty picky kind who charged on every little details.. Tried to accommodate our requirements n needs whenever possible.. Would like to take tis opportunity to thank him n convey our gratitude... Overall with extra add ons etc it all summed up to close to $30k on reno.. Excluding accessories n items...
Hi Lyamani, Thank You for the contact. i really love your living room, it has a cozy and homely feeling to it. and the laminate flooring is a spot on decision which u have made.
and i have never thought that a common room could actually fit a bunker bed and a study table yet it dont look crampy. and your masterbed room, again a cozy feeling even with a king size bed. Now its time for you to take a break and enjoy your new home while awaiting for you baby. Congrats in advance

-
Common toilet
Our now messy bomb shelter with racking done
That's about it...! Hope our reno blog has shed some light to fellow 3 roomers.. Wud like to add tat u need not fear of having less space to manipulate around etc.. Somehow the space is jus sufficient for our needs.. Not too much excess n definitely not teeny weeny cramped. U gotta plan out ur space n use of space n everything will fall in nicely. Guests actually commented our place looks like a HDB only til e doorway but once stepped in is like a 2 bedroom condo haha... So we believe a beautiful home can be created not jus out of 5rooms or bigger units but it's e quality n space planning of our home.. Space has never been sufficient for people, no matter how huge a house is, ppl still complain of insufficient space n not having enough. Thus let's be contented wit our smaller but no-lack-in-comparison 3 room homes!
Hi, Your space planning in excellent dear and you got a beautiful house.
May i have the contact for your ID and cost of reno.
Thank You...
-
Hi drunken,
can you PM me your contact for granite and your ID's contact as well. Thanks!





3 Gen Flat
in Reno t-Blog Chat - HDB BTO Interior Design and Renovation
Posted
Hi OceanEleven,
after much consideration and speaking to a few ID's they mention the same, the flooring will be slightly uneven and quite an eyesore, so will be scrapping that idea.
so far gotten 1 quote( meet up with 3 IDs to date)and was quite taken aback with a quote of $3520 for full height Tv feature wall and console. It's my first reno so i am not sure if that is the right price or etc etc. hoping to receive quotes for other ID's to compare.
Craft Stones, i am a follower of your blog i saw the detailed post u shared in purchasing it from JB and your Taobao purchases as well. one of the ID mentioned he can recommend electric shops to purchase lights in SG but i did share with him that i will be getting lights/fan from JB and Taobao and he said that it's not safe to get from taobao" blah blah blah" as the lights does not have safety mark and incase of fire it's not covered under the insurance. but compared to SG it's so much cheaper getting elsewhere.
i saw the detailed post u shared in purchasing it from JB and your Taobao purchases as well. one of the ID mentioned he can recommend electric shops to purchase lights in SG but i did share with him that i will be getting lights/fan from JB and Taobao and he said that it's not safe to get from taobao" blah blah blah" as the lights does not have safety mark and incase of fire it's not covered under the insurance. but compared to SG it's so much cheaper getting elsewhere.
so far i have seen ID's only, would be great if u can PM me J&E contact . i understand J&E prefer to meet only after we get keys? saw a couple of their works shared here and it's equally good as any other ID. and your house is beautiful!! they way u space plan it *thumbs up*..
Thank You.