

oldboy
-
Content Count
31 -
Joined
-
Last visited
-
Days Won
1
Posts posted by oldboy
-
-
1) Probably not
2) They said a small area will be hacked around the pipe and then replaced with a square white thingie. Also don't do any box-up of your pipes cos you will have to remove the box-up and replace it at your own cost
3) Yeah so basically if you don't do HIP then you become liable for any problems in future. So you pay from your pocket. Cos the reasoning is that the waste pipes are getting old and need to be changed. But if you don't want to change and it breaks down on you and your neighbour downstairs then you have to fix it out of your own pocket.
And wait until you do water test for your toilets if you decide to opt out of toilet upgrading. If you kena a leak you will have a headache.
Go to Google and search "Straits times toilet leak". You should be able to find two articles on the Straits Times forum pages. One is titled "Small leak so optional toilet upgrading becomes mandatory" and the 2nd is "Leak has to be fixed to prevent future inconvenience:HDB".
I got my flat last year and did my reno. This was before i found out that there was going to be HIP in my area. I got the letter stating that they are considering introducing HIP to my place only a couple of months after I moved in.
Now, HIP in my area is about to start late this year or early next year. I opted out of toilet upgrading and they found a leak at my drainage pipe area in my common toilet. My contractor is going to rectify it but if it fails water test again, then I 'have to' do toilet upgrading. According to the person I talked to from HIP, the leak may not be due to the waterproofing but the drainage pipe and the joint. In order to replace the drainage pipe they have to hack up the floor and replace it. That would mean all my money spent on renovating my toilet will be wasted and I have to pay more money for the toilet upgrading. And they only use their tiles in the package. You cannot use your own tiles even if you have extra unless you can come to a private arrangement with their contractor or sub-contractor.
When the time comes for them to sell you HIP, think carefully and ask all the questions you can think of and get all your answers before you vote for it.
My suggestion: Don't do any major renovations until after HIP
-
I'm looking for one too. Pm me pls if u do have to recommend
-
I moved in abt 3 months ago and before that i had my bathrooms renovated. Now whenever someone uses the common toilet water closet (WC) for big business it gets choked. I have to keep flushing to clear it. Recently the problem has been ard for 2 days and got worse today.
I engaged an ID. Do i go back to him? Engage my own plumber? Does anyone have a good and ethical plumber to recommend? Can anyone advise?
(Electrician too if u have)
-
Hi, I have this problem too since I moved in. Had tried hot water, bleach, disinfection all did not work. So one day I pour 1 pail full of water into the drainage. And I saw something inside. I went to removed the thing, and after that the flies are almost gone
What did u see inside?
-
you can find images on the web
e.g.
http://www.hgtvremodels.com/kitchens/tile-kitchen-countertop-buying-guide/index.html
Only problem I can think of is the grouting and efforts to keep it clean.
-
Btw the glass is 11 feet in length. It was done in 2 pieces cos otherwise it would be too long to deliver and install in my flat (HDB). If you look real carefully at one of the pictures (the one with the ceiling lights off and work lights on) you should be able to see the seam between the 2 pieces on the right. I didn't want to put the seam where the hob is cos it may collect dirt and oil.
-
Hur hur. Can put chickens inside oso then if need fresh chicken...

-
best to used tinted glass instead of spray painted tempred glass , , since its very near hob area.

I don't cook every day so I don't think it will be an issue so quickly (i hope...
 )
)If i remember correctly (and i might have remembered wrongly) my ID suggested tinted glass but the colours that were available were not suitable (cos i very fussy...
 ) So i chose this.
) So i chose this. -
Your tempered glass back splash is absolutely beautiful!!
Please pm me where you sourced for it send the price too?
Thank you.
Can i know which vendor you went to for the backsplash??
Can I know which contractor you hired for kitchen? Workmanship look nice

Hi, can give me your kitchen contractor contact? Like the blacksplash

Sorry for the late reply. I did my kitchen with Earth Living. ID Paul Teo. (Not sure if ok to put contact number here. See below url for contact)
http://earthliving.com.sg/contact-us/
I think if you show him the pictures he will remember my kitchen cos i was the one who insisted on having this blue for the glass and i had a white kitchen
 If i remember correctly, the paint colour I chose was Nippon Easywash: Jewel Blue
If i remember correctly, the paint colour I chose was Nippon Easywash: Jewel BlueFor the glass backsplash, get a paint catalog (I used Nippon Paint cos that's what they use) and select the colour that you want. They will paint the back of the glass with the paint you've selected. Bear in mind that if you want a clear backsplash, glass has a slight greenish tinge. I don't think it will affect the colour if you use strong paint colours but if you use very light tones it may (but i'm not sure). Unfortunately the glass vendors won't do a sample piece for you so you have to accept the final product with the paint you choose. I suggest you get the sample paint cards from some of the DIY shops that sell paint and then put it up on your kitchen wall (where the glass will be) to see how it would look like.
-
 2
2
-
-
The design and customisation was also drawn out on the sales receipt/invoice so you can see and check
-
Just thought i'd update about my experience
Bought a single bedframe with pullout bed from them (Furniture Mall branch). Took two weeks. Painless affair. Jane was the person who served me. No hard selling from them and they were helpful in answering my questions. I went back 3 times before I made the purchase. The reason I chose them was because the bed was cheaper than that quoted by a carpenter. More importantly I could customise the bed if I wanted. I was using an 8inch mattress for the lower pullout and most pullout beds only allow a 4 or 6 inch mattress. I also didn't like the fabric/PVC type of pullout beds that we usually find outside. They had different colours but I chose white as the guest room is quite small and I didn't want a dark tone to overpower the space. Mattresses not included.
The base of the pullout bed (which the mattress sits on). There are 4 wheels underneath but I didn't take a photo of it.
Headboard design. Wasn't my first choice but I changed at the last minute. Initially the design I wanted was a different one. That design would have allowed for two tones of wood. Unfortunately I had to change it because of height issues in the room. (The change was done at point of sale). If you look closely at the picture you can see the window grill on the upper right corner and that was what limited the height of the headboard. A taller headboard would definitely have looked better.
I also saw a nice bedside cupboard in white ash tones with brass-tone handles but I had no space for it.
-
Saw something like this yesterday at Molecule at Great World City. Didnt see price
-
You can read this
Leather vs Fabric
http://www.sofa-guide.com/junction/leather%20or%20fabric.html
and if you want to know more about the leather types, you can also find it here
-
-
-
Umm maybe i just explained it wrong. The inside frame and floor is made into one piece in the factory and not joined by visible hinges (i don't know if there are hidden hinges cos i forgot this part) so no small gaps.
Here's a picture of a corner
http://renotalk.com/forum/uploads/gallery_56126_119_48397.jpg
The other storage bedframes i saw at Furniture Mall all had exposed hinges/L-shaped things connecting the planks of wood so can still have microgaps i guess
Not sure if i'm making sense

anyways i don't know if it'll last longer. I only bought it cos i tot the explanation given made more sense than the others. It could all just be marketing talk... Only time will tell. Will see if can post more photos later on. If you're buying and not in a rush then it's worth just checking it out before deciding.
-
I got my lift-up Q-sized storage bed from Englander at Furniture Mall (they have other branches). The storage units inside are sealed - meaning the compartments are 'one piece' with no gaps at the corners. It's supposed to help prevent entry of dust and insects. It was the selling point for me really. But it costs slightly above $1k though.
The person who attended to me and explained about the bed was Sandy
-
Has anyone bought anything from Country Furniture before? They're located at Furniture Mall. How is the quality of their bedframes?
-
Hi all,
Anyone has experience with Country Furniture at Furniture Mall? How is the quality of the bedframes and things there? After sales service? I was thinking of getting some things from them.
-
My first post

I chose Tempered glass cos it would be easier to clean. Didn't want tiles and grout lines and I didn't like stainless steel.
My T-glass is blue. They spray painted it with the blue I wanted
 so you can actually choose any colour you want from the paint guides. Or at least that's what they told me anyway...
so you can actually choose any colour you want from the paint guides. Or at least that's what they told me anyway...You can try googling for T-glass images. I got my inspiration from there

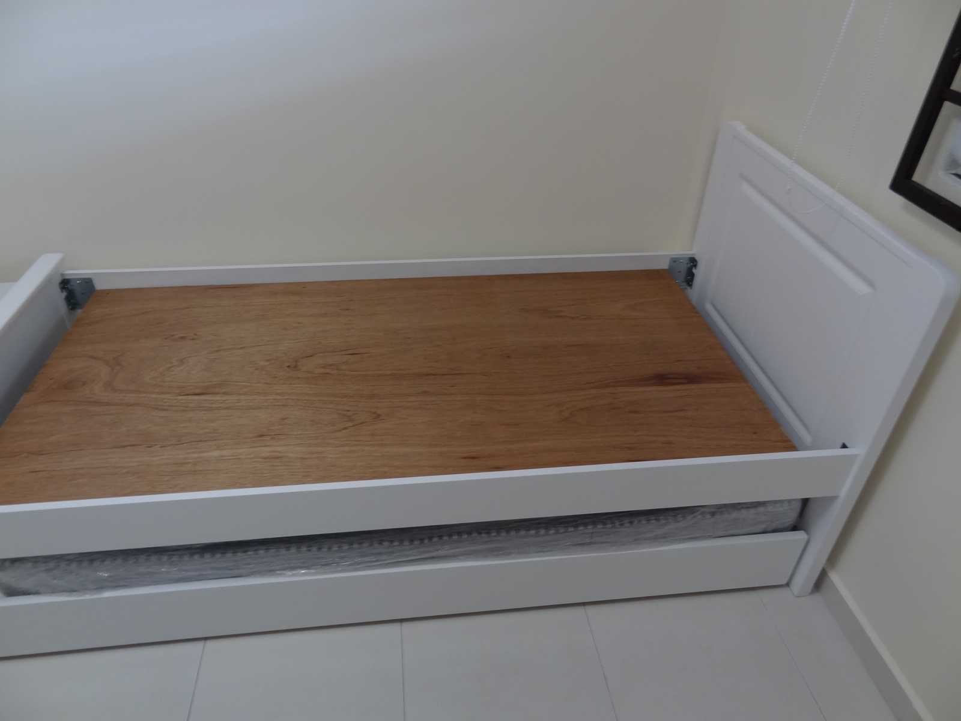
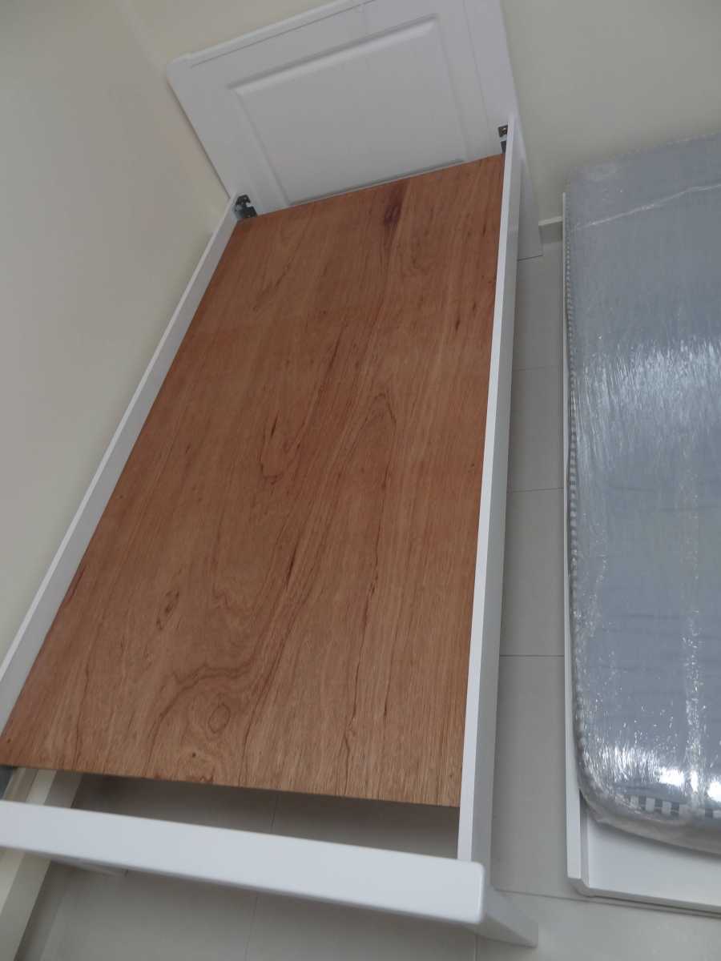
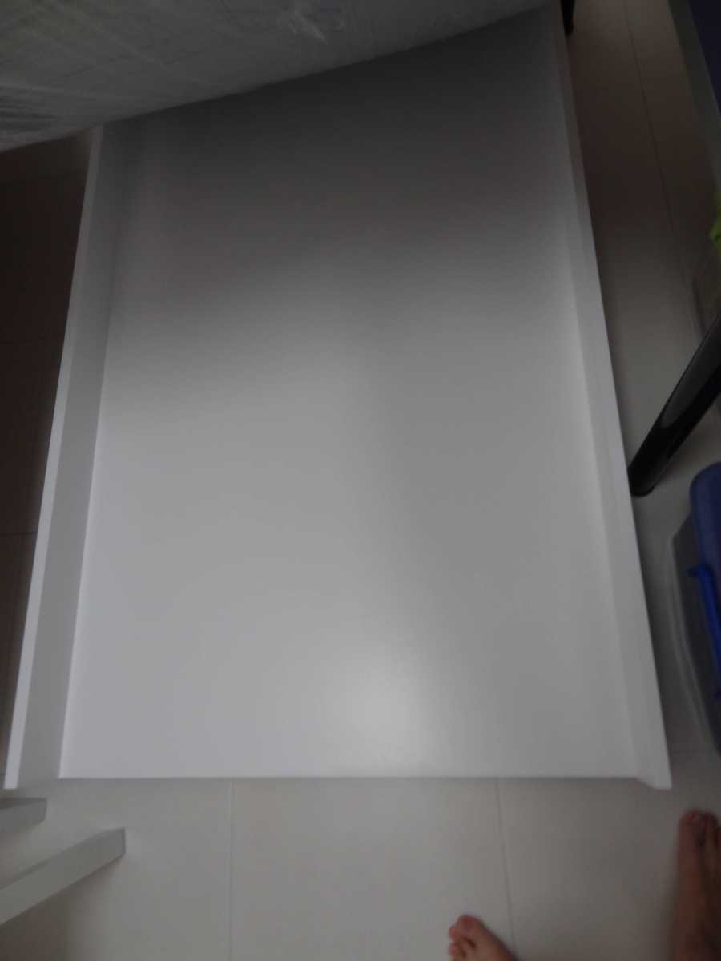
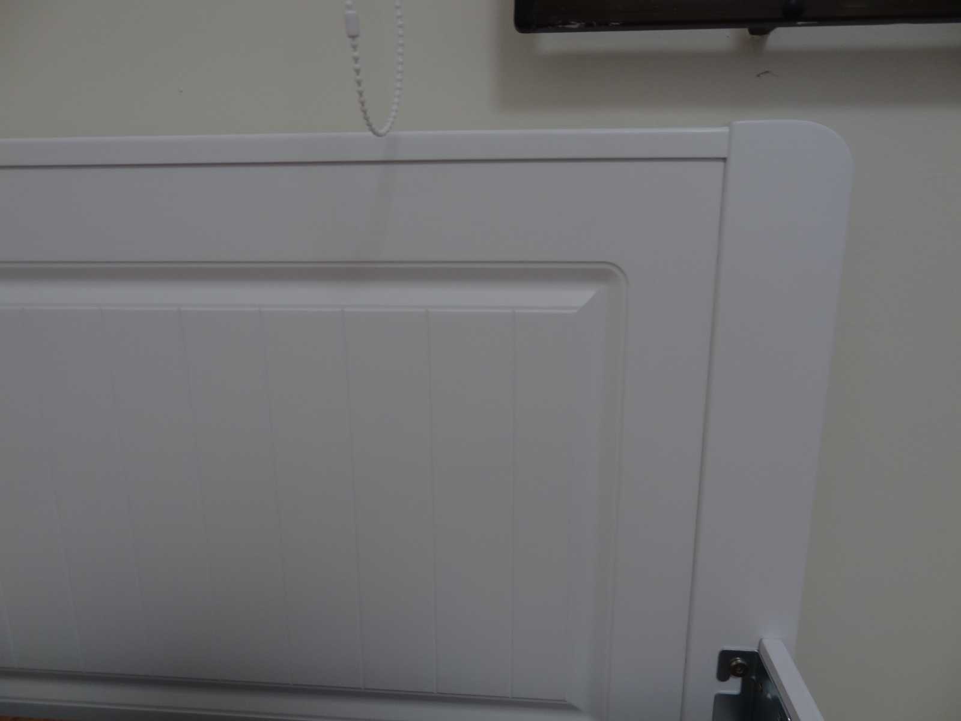
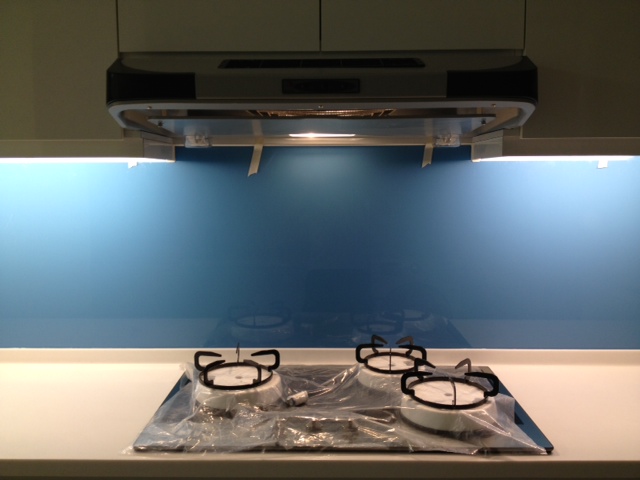
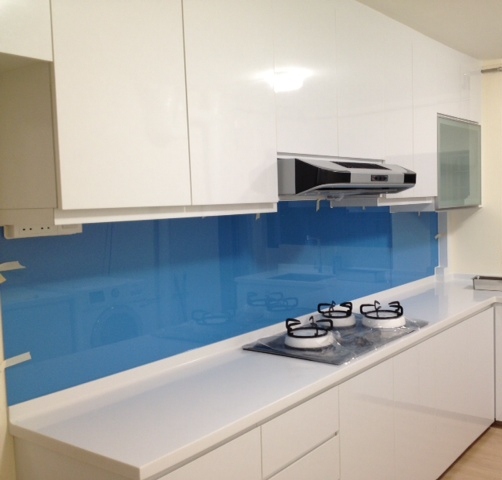
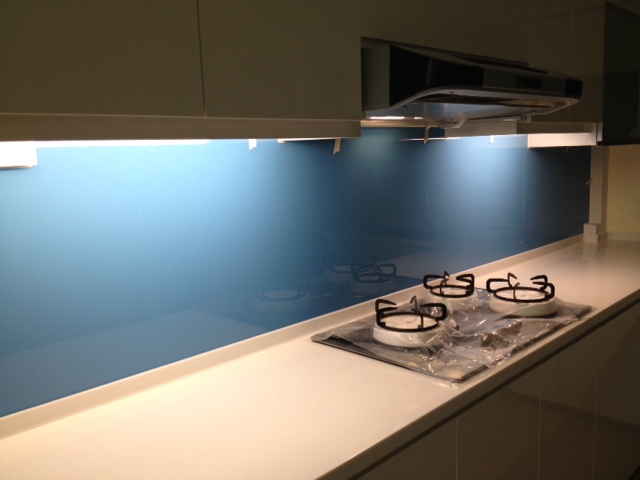

Id Say He Is Not Allow To Replace The Main Sewage/water Pipe?
in Plumbing & Electrical Works
Posted · Edited by oldboy
I suggest doing minimal and only essential reno to your toilets if HIP is coming soon.
Go to Google and search "Straits times toilet leak". You should be able to find two articles (from 2013) on their forum pages. One is from a dweller and the other from HDB. I have same problem as letter writer.