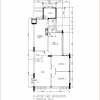-
Content Count
21 -
Joined
-
Last visited
Posts posted by alcupon
-
-
Oh, I see you have the problem with the pipes in the middle too. May I know what your ID is doing about that?
Nothing can be done to those pipes but we hacked the wall to combine 2 toilets together.. One side will be the shower area..
-
In case you haven't noticed, I like to tinker with the floor plan whenever I am bored, it lets me take my mind off my work and research, so before having met with any IDs, I liked to sketch out my ideas like this,

I had no clue whether what I proposed is actually doable (knowing that HDB has a thousand and one regulations seemingly to make sure that you'd never have it your way).
almost have the same layout as mine.
totally agree that the toilets are very small in size, for mine, i hacked away the toilet wall and have the 2 toilets joined together.
-
thanks to the ID who update us regularly on the progress...
kitchen and toilet tiles;





-
continue..



arrival of the tiles;

kitchen flooring:

-
And so it begins...
consulted a feng shui master and got a date to start on the renovation.
before reno starts;

rewiring the whole house;

Hacking:




-
Kitchen flooring is nice
thanks!
-
Searching for IDs
After we have confirm we would want to purchase the unit, we went on to search for IDs and getting quotation for renovating our new nest. we have my bro-in-law, a few IDs friends and recommended by my ex colleague who create a blog here too: Huiqing He
Its really a hard time deciding who to go for as all of their design more or less are the same. After much consideration, we went to Eric from **dio.
In fact, their pricing are on the higher side compare to my BIL and IDs friends quotations. Why we choose the higher quotation? reason being that we would not want things to turn ugly if the design or construction didnt went the way we wanted and so i guess to avoid all the argument, we would rather pay.
Below are the 3D that he had proposed to us:
We're going for industrial Scandi look for the new house.
Our new home 3D:
Kitchen:

Living:

Toilet:

M.bedroom:

WIW:

* I am person with few words, so dont expect wall of texts and let the photos do the talking *
-
I like your layout quite big enought, like paid for 4 bedroom type.. Just the toilet size a big smaller.
thanks mate. flats that are builded in the 70/80s era have big kitchen and living but small toilets.
-
Hello Everyone,Having been luring here for some time and its time to give everything back to the new and existing homeowners renovating their beloved home.Wife and I have been paying the stupid $10 application for the new BTO flat and disappointingly got a very backend q number for the new flats. So i told my wife to F it and we went ahead in searching for a resale flat.Remembered it was on the 14th day of the chinese 7th month that wife and i went to view a flat somewhere around the vicinity of my parent's home and paid the OTP on that night itself.Lets cut the story short and collected my keys on 30th last month.Floorplan:Resale Flat:
Flat itself was build in the 70s, a 4rm with 98sqm of space and miserable small toilets.
Collected the keys and went up to view the flat:






-
sorry, i am not sure how to change the topic heading

still hunting for a resale unit (4rm/5rm) but i need to plan my finances properly
is a 30K budget enough for the below? i do not know if I miss out anything important..
1) total re-do of kitchen and 2 toilets
2) re-do living room floor? hacking and re-laying homogenous tiles
3) build in wardrobe for master?
4) maybe laminate the other 2 bedrooms floor
5) light box for living room and master
just bought a 4ng resale and renovation itself cost around 50k (whole house).
its a 36 years old flat and is still in its original state.
-
Our Taobao lightings have just reached Peeka's warehouse.
It's a total of 10 packages weighing 30kg, our shipping is just over $100.
remember to pay GST as well.
-
need help,
can anyone pls PM me a electrician contact?
intend to rewire a 4rm resale unit.
thanks!
-
can you kindly pm mr chew contact?
-
pls PM contact.
thanks!
-
B) Special Renotalk Price: $2999 nett for Mitsubishi Inverter system 3 (new model, 9kbtu X 3)
Pls PM contact
-
need quote for
creststar icol 46" black with remote. X2
-
can i have the quote for the below items:
Crestar 46" Ceiling Fan ICol with Remote Control X2
Samsung Refrigerator RT38FEAKDSL
SAMSUNG FRONT LOAD WASHER (7KG) WW70H5200EW / SPany good recommendation for dryer?





#e&w_Home_In_The_Making_!
in Reno t-Blog Chat
Posted
Yap! Master bedroom was too small to house all of our clothes, so we decide to build a walk in wardrobe..