-
Content Count
378 -
Joined
-
Last visited
-
Days Won
31
Posts posted by RyanYTH
-
-
Blog Entry Date: 15th October 2017 Sunday
Click Here to go back to Page 1 - Table of Contents
Kitchen / Bathroom Fittings Shopping at SaniQUO
Some sharp eyed readers may have realized that I have removed the Blog Entry that showcased my
Window Shopping visit previously to Luxury @ Joo Chiat. I have since decided not to purchase from them. I figured I might as well remove the Blog Entry and not do free advertising for them. lol. Moving on, any vendors that I've shortlisted in this blog, but did not engage the services of, I will also be removing their entries.
Moving on, any vendors that I've shortlisted in this blog, but did not engage the services of, I will also be removing their entries.
----------------------------------------------------------
Continuing on, it has been a busy weekend. Really busy.
Not only have I finally made my Kitchen and Bathroom Fittings purchases, i've also met up with the Carpenter and discussed about Carpentry works to be done for my Kitchen, Bathroom and Bedroom, which was quite honestly a very interesting learning experience.
Because of so much things I did over the weekend, I have split it into 2 parts. This part you are reading is my shopping spree. My meeting with Carpenter will be posted on the next post.
----------------------------------------------------------
For shopping, the place i've decided to shop was
"SaniQUO Bathroom and Kitchen Gallery" at Sims Avenue (At Paya Lebar)
http://www.saniquo.com.sg/
https://www.google.com/maps/place/SaniQUO+Pte+Ltd+-+Bathroom+%26+Kitchen+Gallery/@1.31625,103.8883483,17z/data=!3m1!4b1!4m5!3m4!1s0x31da183d4fd6eddd:0xc9fdc08b04670907!8m2!3d1.31625!4d103.890537
The place is just 1 level, within walking distance from Paya Lebar MRT.
Interior Views of how this place looks like: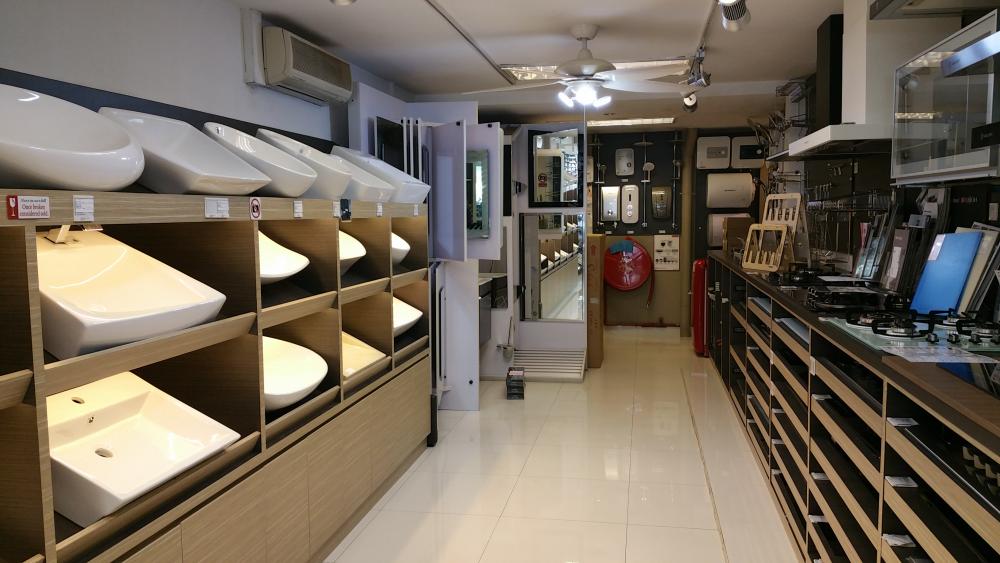
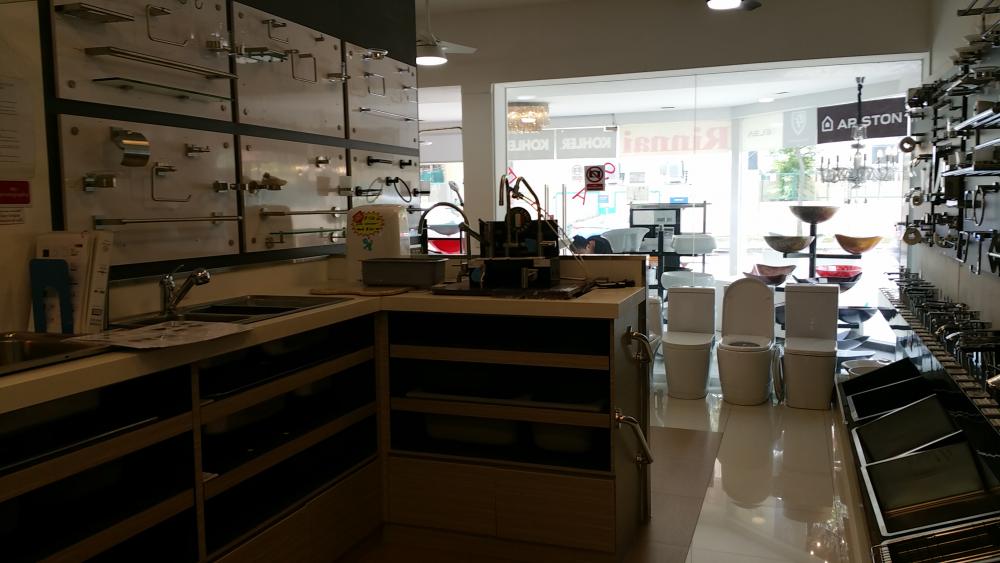
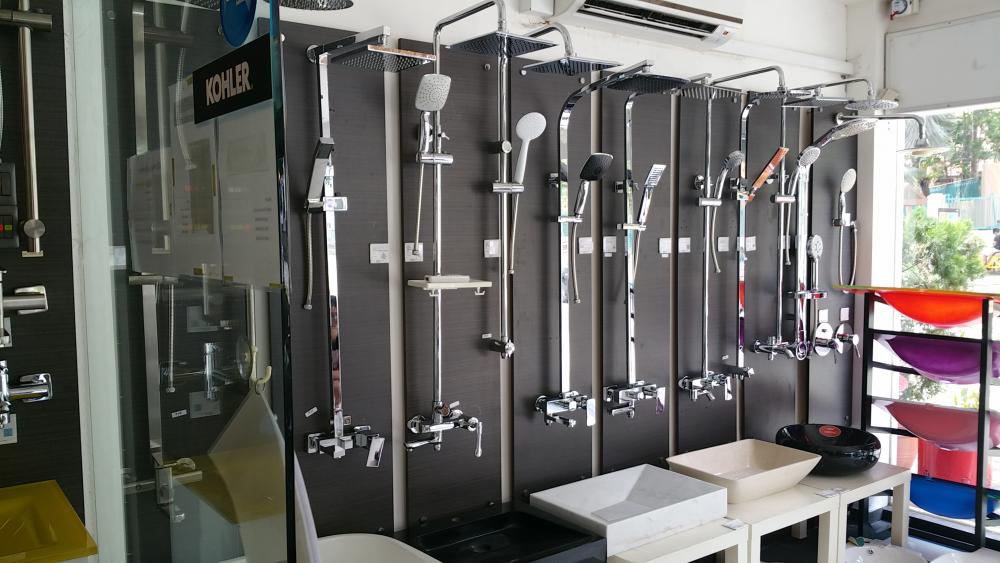
Actually i've been to this place before to recee because of some good reviews i've read.
The prices while not particularly cheap, I still feel is affordable for me.
That said, when you visit, insist on this guy Tommy. He's a very friendly chap and from our conversations, he sounds knowledgeable on what he is selling. When I got my ID Jason and him to check measurements and such, they clicked very well and talked as if they were old friends lol!
Below are the list of items i've bought. Total i've spend $3000 on them after discounts.
Yea you can probably lower this price alot more if you are diligent enough to buy online from Taobao or from Malaysia.
Pictures will be numbered and the actual items will be listed below for easier reference: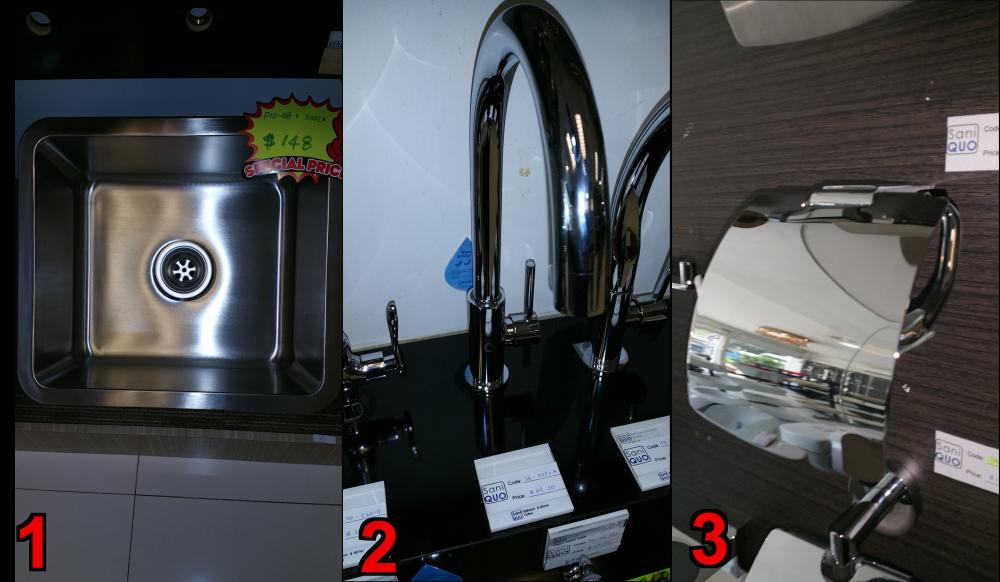
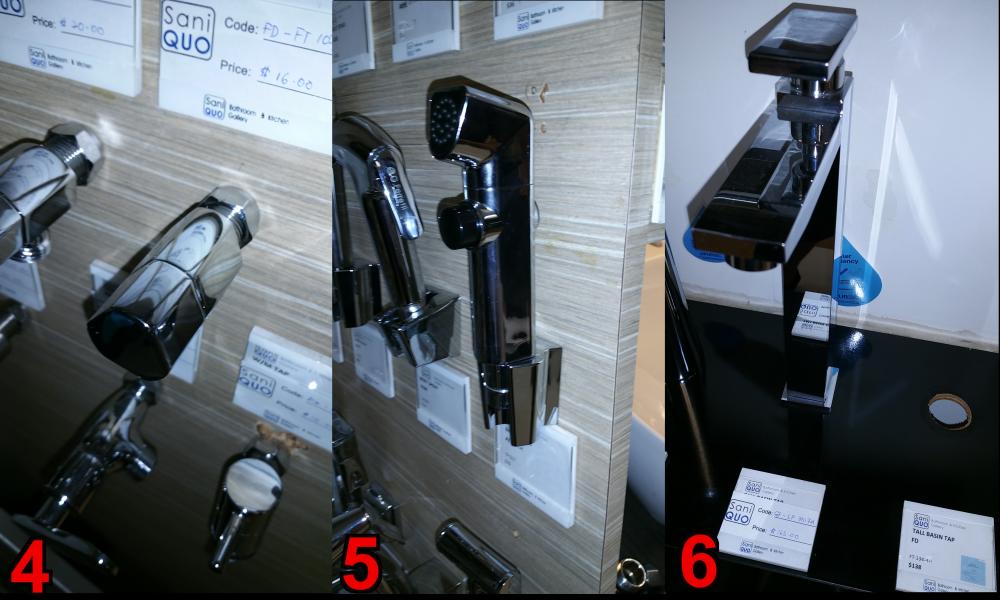
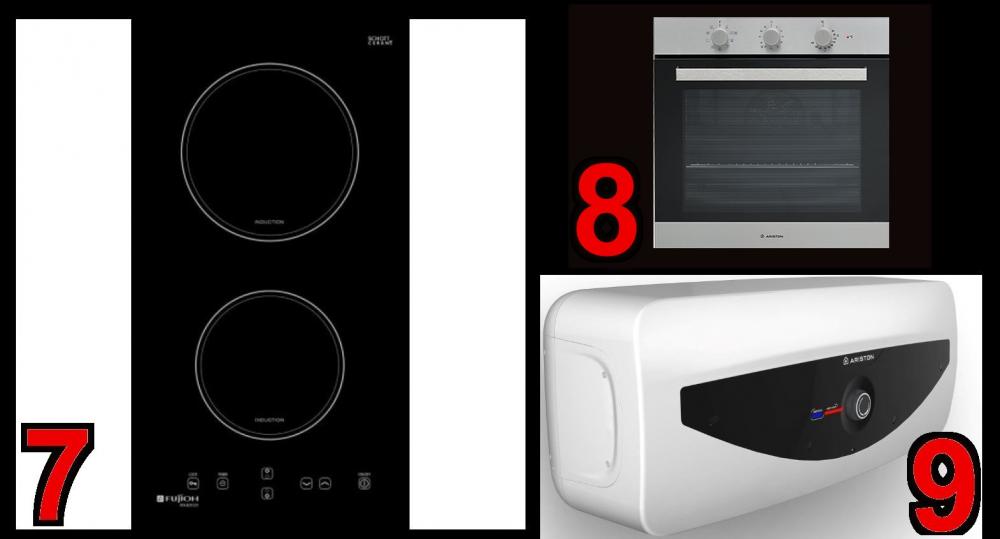
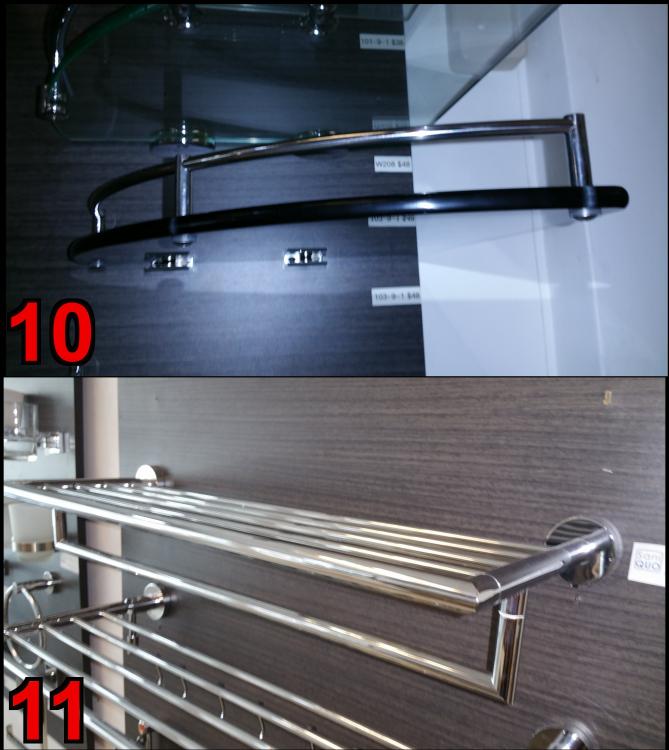
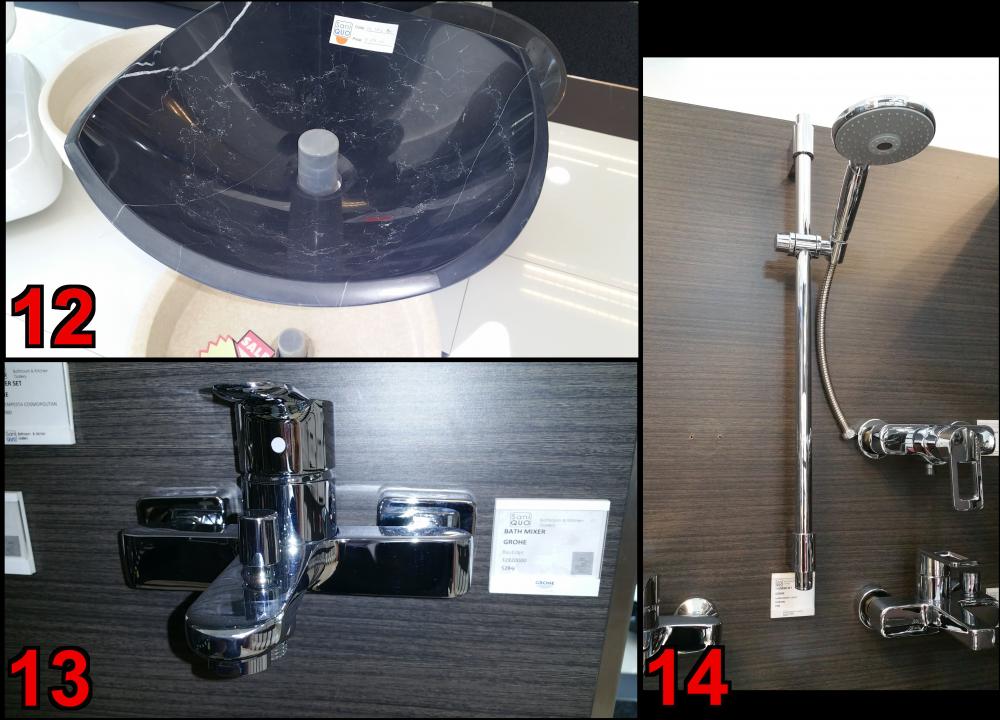
1) ALBE Single Bowl Kitchen Sink
2) SR Kitchen Sink Cold Tap
3) MT70 Toilet Paper Holder
4) FD 107-10 Angle Valve
5) GLB 06 Hand Spray
6) G-Ferretti Tall Basin Tap
7) Fujioh 2 Cooker Induction Hob FH-ID 5125
(It was a choice between EF and this one, and I've heard EF is pretty bad, and this one is supposedly Made in Japan?)
8) Ariston 71L FA3-834-H-IX-A-AUS Built In Oven
(Weekend Baking Adventures Here I come!!! )
)
9) Ariston Andris Slim 20 Storage Heater 20L
(I really like how modern this thing looks compared to the stereotypical metal drum look of most storage heaters. I hope it works well enough.)
10) FD Corner Black Glass Shelf X 2
11) TMA 02 Towel Rack
12) ALBE Bathroom Stone Basin (I fell in love with this basin the first time I saw it. It looks so classy!)
13) GROHE BE Bath Mixer
14) GROHE Shower Set
(Weehee!! Everyone say Grohe so good so good, I guess I'll give them a try see if they are really that good or not )
)
And thats it.
My Shopping for Kitchen and Bathroom Fittings are finally done!
Stay tuned, I'll update about my meeting with my Carpenter in the next post!
Click Here for the Next Blog Entry:
Meeting with my Carpenter for Discussions
Click Here to go back to Page 1 - Table of Contents -
-
A Quick Update:
Hey folks, please note:
I've also made a backup of this blog on Wordpress incase the blog is taken down by Renotalk for
any reason in the future. Other than a few slight formatting changes, the contents will be identical.
Any future updates and comments will of course still carry on as usual on Renotalk first.
However if you are looking for a more streamline version to read EVERYTHING at one go
without any interruptions, the Wordpress version is more suitable in that way.
https://hdb2roomrenovation.wordpress.com/
So yea, thanks.
-
5 hours ago, mmoh said:if i rmb correctly, u did not do a door, just a partition. is the partition right beside the window?
actually i think dun need to "decorate" the window lah. cos every item that you add on to the house, u need to clean it. so for me, the lesser the better.
hello andrew!
 reminds me of your house's good view!
reminds me of your house's good view!
Erm, i do have a door. 35sqm bathrooms only have 1 door by default.
The partition is a glass panel seperating between wet and dry areas. -
14 minutes ago, andotang said:I saw this windows blind problem and I have the same windows as you and then I go to see how they installed on my windows, the L bracket is drilled into the aluminium frame, so you can still just install a venetian blind. attached my pic from my blog for your reference. yrs is maybe 1 cm lower then mine but should be ok to install.
L Bracket is drilled into the aluminium frame? Sibeh skill bro.
Thanks for showing your pics!

Looks really good!!
Your pics make me so happy and here I thought it was a lost cause for me!

-
1 hour ago, mmoh said:hmm... why do you need a curtain / blind in the bathroom? I believe the existing is already a translucent glass? It will only show your silhouette at night. And you are at the top floor. Are there opp units that can see your bathroom clearly via the window? Are you going to open that window most of the time?
I just realised that I did not take any picture of my bathroom blind. Will go take a detail look this weekend.
Initially I left my bathroom window open wide most of the time and roll down the blind whenever I need to use the bathroom. But lately getting lazier to roll up and down everytime so I have been leaving the blind rolled up and just open the window a small gap for ventilation, probably also because I got 2 doors so ventilation is not an issue. So the blind is sort of "useless" now. But this is also because my opp neighbour (who is only about 3 meters opp) is still no where to be seen...
This is the view from my Bathroom window. People from outside corridor will be able to look in if I open the Bathroom window.
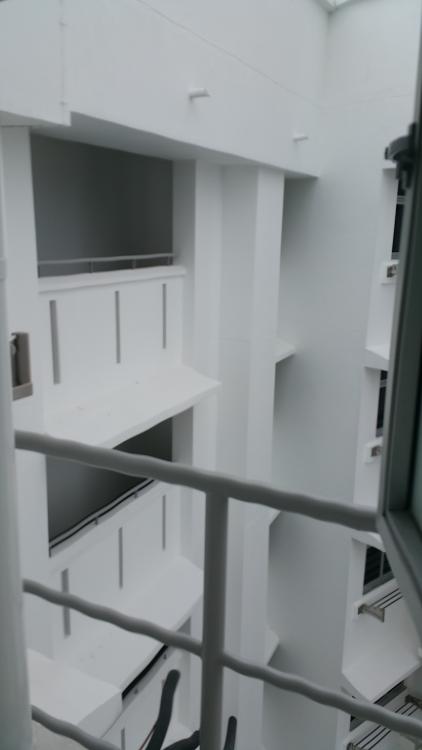
But you're right lol.
Upon closer inspection, the window provided by HDB is indeed an opaque glass instead of a piece of protective film just covering a clear glass as ive initially thought.
Guess a Curtain blind or Frosted glass won't be necessary for the bathroom after all
 I just need to close the bathroom window or leave the tiny sub window at the top to open for ventilation. That said I wonder if there is still some way to decorate it instead of just a plain standard hdb toilet window. Perhaps a bead curtain purely for cosmetic purposes?
I just need to close the bathroom window or leave the tiny sub window at the top to open for ventilation. That said I wonder if there is still some way to decorate it instead of just a plain standard hdb toilet window. Perhaps a bead curtain purely for cosmetic purposes? 
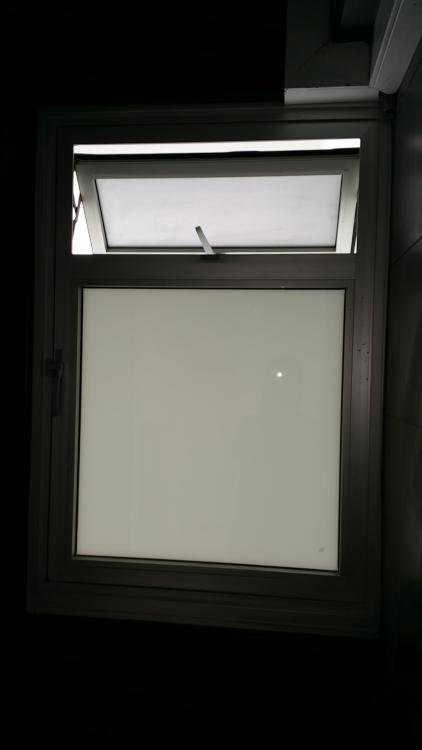
-
6 hours ago, matchalatte said:re the curtain in the bathroom, maybe try the ikea curtain rod? it can be mounted on both the ceiling and wall. like this :
of course another alternative would be to do the window sticker but your window is already frosted, whats the point of putting frosted sticker on a frosted glass? you wont be able to open the window anyway

Thank you for the suggestion.

Although...in your sample picture shown, the curtain bracket is a little bit short. Even if i put this, the whole curtain will drape down look abit unnatural.
But its still interesting to know that such curtain pole got fix on ceiling version instead of affix to wall version. I'll take note of it when fixing curtain for
both my bedroom and living room.
Actually HDB original glass is not frosted. (i think) Its just a piece of sticker that covers it to prevent it from being scratched.
The original default is still clear. Cheapest way of course is to simply not remove that piece of protective sticker lah hehehe -
2 hours ago, Songz said:You don need to replace the glass.
Just get people to do frosted on the existing glass. This will save a lot more
Noted. I'll be on the look out for this.

-
2 minutes ago, Songz said:You may want forgo the blinds / curtains.
Maybe you can go for frosted glass or something.
Thanks for the reply bro

Ya thats one of the things i'm thinking of. Although replacing glass sounds expensive.
I'm hoping there is an alternative sticky sticker type can paste on the window or something.
I remember my old house did such a thing for the windows. -
Blog Entry Date: 11th October 2017 Wednesday
Click Here to go back to Page 1 - Table of Contents
My Mid-Renovation Review of my Interior Designer
So with the 4th week underway and Tiling Completed, I feel an Important Milestone was achieved,
and we are right now roughly at the Midpoint of my Renovation Journey.
And what a Journey it has been so far!
It has been quite a bit of a rollercoaster ride I must admit, and I guess now is a good opportunity
to do a Mid-Renovation Review of my ID Jason on how I personally feel on his performance so far.
(Yes, Chris from 96 Degree Designers, I know you have been following this Reno T-Blog so you might be interested in this section. )
)
Some of you reading my Blog so far may have felt:
"Wah how come this guy so enthusiastic one?"
"His ID really so good meh?"
"Talk until machiam so good like that, sure or not?"
I guess my tone has been overly enthusiastic. Someone even PMed me privately
and told me that Renovation is not as simple as I think, and not to be so NAIVE.
Thank you whoever PMed me this.
Don't get me wrong, there were issues during the project (Which project doesn't have issues right?)
This Mid-Renovation Review Post is my way of doing an Objective and Honest Review
without Bias or Candy-Coloured Shades on how my ID Jason has actually performed so far:
------------------------------------------------------------
Lets start with the Good Points:
1) Jason's replies via Whatsapp are usually very prompt and responsive.
Almost all messages sent to him with regards to discussions, measurements of furnitures, enquiry of Renovation Updates will get a reply very fast. The latest I ever got from him was a couple of hours but thats because he said he was in a meeting. Can say 99% of replies are replied within the day at least. Hey i'm also a good Home Owner ok? I'm not like some Psycho Customers who Whatsapp their IDs at 2am in the morning LOL!!
2) Jason's planning of the entire process has been on schedule so far.
Every week went by according to schedule, with no unexpected major delays of which I am thankful.
Every report on what the week's job is, goes according to plan smoothly.
3) All his Contractors so far have shown their Professionalism.
So far I can tell almost everyday, there are his workers in my apartment and work is always been done because I occasionally do surprise spot checks. There was hardly a day where I found no one working on my project. No one seems to be "Eating Snake" I guess this also contributed to the 1st point where every week goes according to schedule too.
I guess this also contributed to the 1st point where every week goes according to schedule too.
4) Workmanship so far has been looking Good.
I haven't totally scrutinized and inspected very closely but a casual glance from me shows that the workmanship and quality of Jason's workers are acceptable without terrible cockups like misaligned tiles, broken corners, etc. Any errors that did happen, it was rectified accordingly with no impact on the schedule, with him providing photo updates.
5) Jason is Responsible and Committed to his Work.
To quote an example, last Sunday, he called me and say he would like to go down onsite for a personal review check after his Tilers completed the Tilling. It just so happens that MRT breakdown (There was a flooding problem on the MRT North-South Line) Because of this, I told him specifically he no need to come, since MRT is down and there's no way of knowing when it will work again right? I told him he can come some other time to provide his report for me.
Having said that, i went personally to my place to do my own inspection not expecting him to be there at all. I was pleasantly surprised when I met him while I was still there onsite after the MRT lines were restored much later in the afternoon. This part I have to commend him for showing Responsibility to my Project.
6) Hey, at least he hasn't run away with my money yet LOL
Lets be honest, we've heard of multiple horror stories of how IDs after taking close to 50% of the money, start to chut pattern delay this delay that, and end up an important milestone like Tiling never even completed leave the poor Home Owner hanging. To this part, I can say I am very relieved Jason didn't do that. Thank God.
------------------------------------------------------------
With that said, it hasn't been all Sunshine and Rainbows and Jason isn't totally Perfect either.
Here are some Bad Points that I've encountered so far:
1) Jason's updates on Whatsapp are Weekly, NOT Daily as some of the good reviews on his Company's Facebook suggests.
Way back in the beginning when I engaged them for the first time, I was told that once Renovation starts, I would be added into this "Special Whatsapp group of IDs from 96 Degree", so that even if Jason was busy and couldn't update me on the progress, another ID will be on hand standby to update me daily and answer any of my enquiries.
Apparently, they claim to do this for every Client that sign with them.
Yea well, thats just B***Sh*T This "Mythical Whatsapp Group" never happened.
This "Mythical Whatsapp Group" never happened.
While he is quite responsive in his Whatsapp replies, his actual Renovation updates were Weekly rather than Daily. His updates also sometimes need to push abit than got updates. For anyone who insists for ID to provide Regular Daily Updates on the Renovation, Jason doesn't do this no matter what their Reviews claim to be.
2) Jason has strange Design Choices sometimes.
To quote an example, I wanted to put a small 20L Microwave in my Kitchen, and due to lack of space,
He claims there is no other way to put this Microwave other than to put it on top of my Washing Machine.
(Who the hecks put a Microwave on the top of a Washing Machine???) It was only when I was there checking with him that we found out a spot he missed out that is more suitable to put this Microwave.
It was only when I was there checking with him that we found out a spot he missed out that is more suitable to put this Microwave.
3) Any solutions by him to solve problems are usually VERY EXPENSIVE
Any mistakes, any issue that needs to be corrected usually involve alot of money.
This will be further elaborated in Point 4 later. But an early example was in the Kitchen, where my Laundry Rack was too low due to the Stainless Steel bracket.
Without checking why there are Stainless Steel brackets making it too low, his first response is to "Remove the entire Laundry Rack because it clashes with the Kitchen Design" and replace it with yet another $500+ Laundry Rack". LOL!!!
It has gotten to the point where I'm even worried now he will want to charge yet another
insane amount of money just to paint my AirCon Trunking in my Bathroom Black in Colour.
4) Jason is VERY RECKLESS.
Dealing with him usually means alot of money need to spend, but the worst thing is
he sometimes won't even give you any warning or advice before doing something. Very Scary.
I can quote 3 Separate Scenarios where this happened:
Scenario 1:
Remember when he recommended to do a Box-Up of the Air-Con trunking in the Bathroom so it will look nicer? He FAILED to warn me of the consequences of such a Box-Up and had I not heeded Mmoh's important warning in the forum, I may have stupidly done this Box-Up, only to find out Years later if my Aircon Piping spoil, I might have to completely DISMANTLE the ENTIRE BOX-UP in the BATHROOM just to repair the piping.This is especially DISASTROUS as I do Tile Overlay in my Bathroom, and Overlay are also done on this Box-Up.
So just imagine how HORRENDOUS it would look with Half-of my Bathroom Wall stripped of it's tiles? Honestly I am very disappointed that such an important warning came from a Renotalk Forummer instead of an ID who is supposed to be experienced about this. To make things worst, his comment when I say I don't want to do the Bathroom Box-Up was "I worry the Pipes look Ugly." Appearance seems to be a more important Priority than future potential issues.
Scenario 2
I'm sure many of you can feel my FRUSTRATION at the DB-Box Door that he hacked away recklessly without even consulting with me the price first. I admit i'm a little at fault here, because I did tell him that I want to remove the DB-Box Doors to change to a Sliding Door one. But wouldn't the correct thing to do is to quote the price to the customer first, check if agreeable before hacking and dismantling the DB-Box Doors?
And to think he still had the cheek to casually quote me $750 just to REPLACE THE DOORS!!! Even when I told him this price is just too high, the best he could do was just lower it slightly to $650?? and still tell me "This is Best Price?"
Even when I told him this price is just too high, the best he could do was just lower it slightly to $650?? and still tell me "This is Best Price?"  I am EXTREMELY UPSET about this, but at least I'm very happy and relieved that at least I can find Solace in a fellow Renotalk Forummer Rufus58 who came to my rescue by introducing her ID friend who can at least soften this MASSIVE DAMAGE caused by Jason. Subsequently, I think he can feel I'm upset also and is trying his best to avoid this topic when meet up.
I am EXTREMELY UPSET about this, but at least I'm very happy and relieved that at least I can find Solace in a fellow Renotalk Forummer Rufus58 who came to my rescue by introducing her ID friend who can at least soften this MASSIVE DAMAGE caused by Jason. Subsequently, I think he can feel I'm upset also and is trying his best to avoid this topic when meet up.
He's lucky I'm not the confrontational type, or I'd have scream and shout at him to no end lol.
Scenario 3
While his Aircon guys did a generally good job with the routing of the Aircon Trunking, however Lets Play a little Game. Take a look at the below 2 Pictures of the Aircon Trunking in my Bathroom, can you spot what is wrong with my Aircon Trunking?
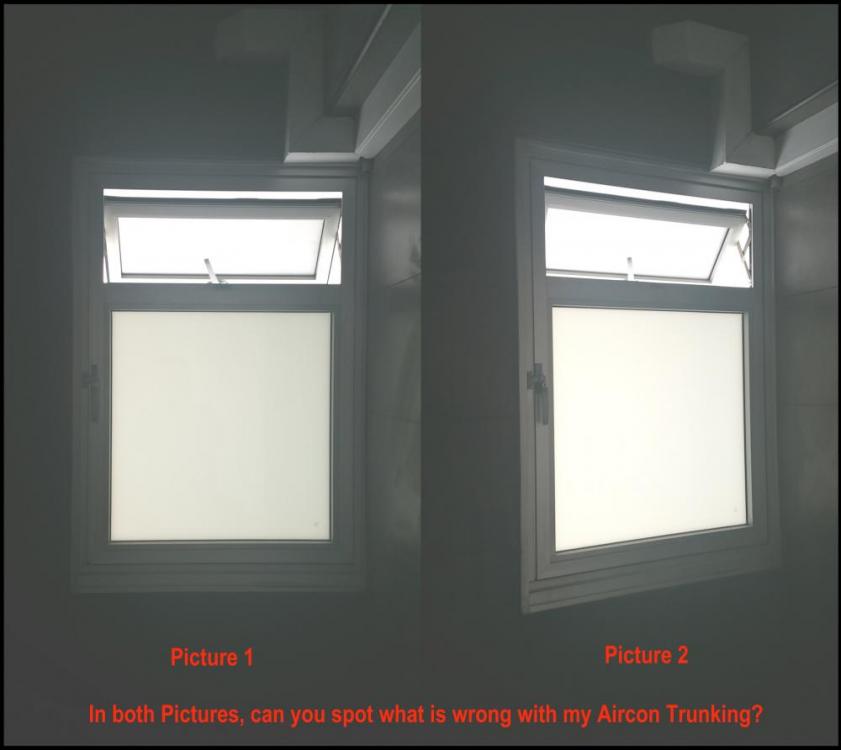
The Answer:
Look at the below picture in the Area Circled in RED.
With the Aircon Trunking installed so close to the Window Frame, how does he expect me to install a Bathroom Blind / Curtain? So when he was commending how good a job his workers did with the Aircon Trunking, he was noticeably stumped for words when I highlighted this problem to him. So when I asked him, what he can do to rectify this?
Guess what his reply was?? DO A BOX-UP Hahahaha...NO!
Hahahaha...NO! 
I didn't even bother to ask him how much, I immediately shot down his suggestion. (Probably gonna cost money to cover this mistake as usual)
Dear Reader, if you have any suggestions (that doesn't involve spending Hundreds of Dollars) i'd love to hear from you how I can still install a Curtain / Blind at my Bathroom Window with this Air-Con Trunking blocking the way. I would definitely appreciate it. Thanks!
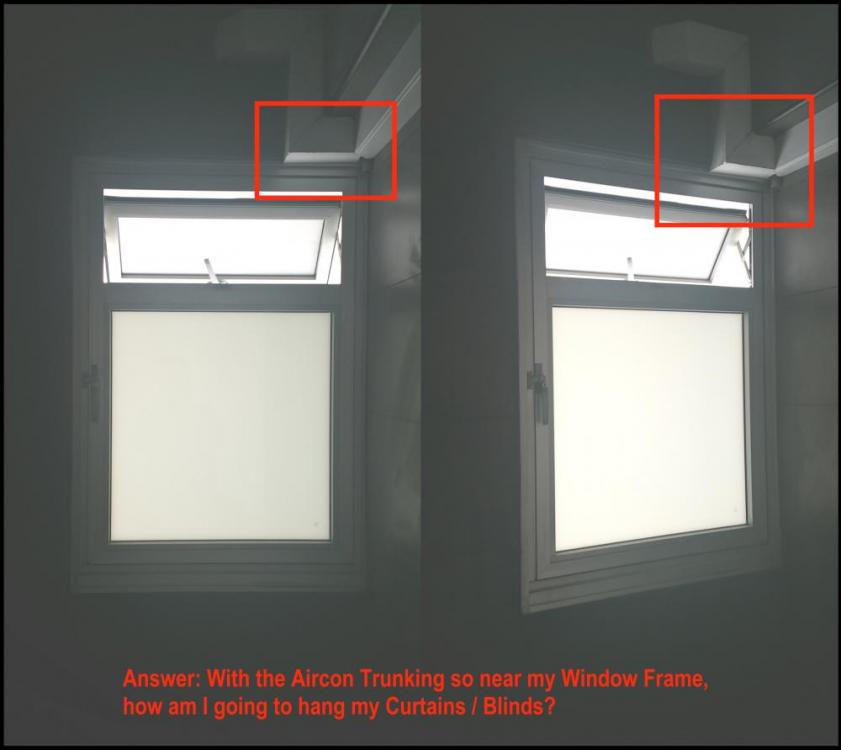
5) Last but not least, this was only discovered when I inspected my apartment today:
MASSIVE SECURITY BREACH!!! (my number combi is blacked out for security purpose obviously)
(my number combi is blacked out for security purpose obviously)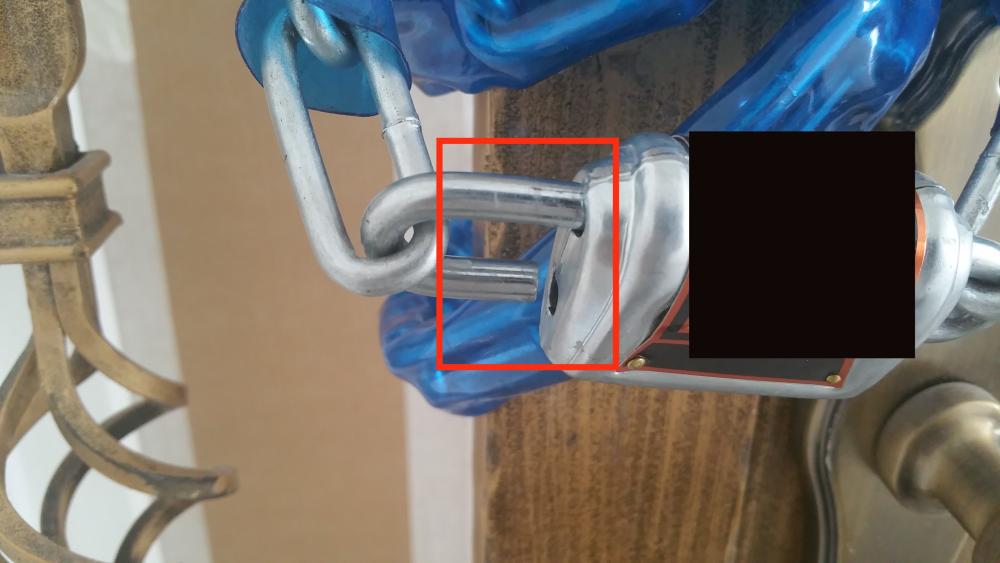
Imagine my horror upon entering that the Number Lock, WASN'T PROPERLY LATCHED AT ALL????
I'm not sure who exactly to blame.
His workers for forgetting to Latch Properly? Or Jason for not supervising properly?
When I was doing my inspections previously, this Security Breach never happened before. It was only today that I found this. Of course I immediately Whatsapped him this and he said he will take note of it.
I'll treat this one as a One Off Human Error, but if this happens again, I'm sad to say SECURITY will be a MAJOR CONCERN. Dear Readers, this is something you need to take note if you do your own inspections when you're doing renovations.
-------------------------------------------------------------
So we come to the conclusion of my Mid - Renovation Review of my ID Jason from 96 Degree Designers.
Jason certainly isn't perfect by any means, he has his good and bad points.
please don't take my "Mid-Renovation Review" the wrong way and condemn him.
There are no such thing as a Perfect ID.
In response to the kind forummer who PMed me gently reminding me not to be so Naive,
Yes, I knew of this fact from the start when I first started out looking for IDs. I'm not THAT gullible.
To be very honest, I'm already very very relieved that at least he didn't take my initial 50% of the money
I paid so far and run away like so many horror renovation stories I've heard alot of people suffered.
*Special Note to Chris from 96 Degree Designers if you are reading this:
Don't take this the wrong way, i'm just providing my objective review of how I feel about Jason so far.
I hope you can take my gripes constructively and gently remind him of this. (I know he doesn't read this blog)
Click Here for the Next Blog Entry:
Kitchen / Bathroom Fittings Shopping at SaniQUO
Click Here to go back to Page 1 - Table of Contents -
Blog Entry Date: 11th October 2017 Wednesday
Please click here to access
Updates: 4th week after Key Collection
Middle of 4th week after Key Collection. Tiling completed, Important Milestone reached.
A Prepping Week for the next Carpentry Milestone. -
21 hours ago, RuFus58 said:
Thanks Rufus

Yvonne also do pole wardrobe? Thats interesting.
I haven't sign with Smart Home yet. I don't mind let her earn lor if her quote is competitive enough.
Yes part of the pole wardrobe system is for me to also put some barang barang instead of just clothes.
That said, my space also not big, so i must learn how to minimalist and downsize abit cannot have too much barang barang lol
--------------
Hmm...as for your lighting...."Shop give fake receipt" sounds abit shady.
Honestly, not worth to get in trouble just to save $100 or $200.
Scared is paid liao, they run away.
The total cost of my lighting is about $1.3k and I don't find that very ex. (And my lightings are already alot i feel lol)
If you are comfortable with the price, why not go to my lighting vendor take a look see look see too?
They are also located at Woodlands, near to Yvonne's Office too (relatively)
------------------
Personally i'd caution against "Smart Home Technology", and this is coming from someone who enjoys tinkering with gadgets.
What i can tell you is such tech one day will surely fail. Lets say you use one of those digital locks to lock your door.
What if it suddenly fail and open the door to strangers while you are at work? Or something goes wrong and causes a fire?.......
Also, technology changes rapidly. What may be cool now, may be very obsolete and obiang in the future.
Just my 2 cents.------------------
For aircon trunking, definitely follow Mmoh's advice don't do box-up in Bathroom especially if you are going to overlay.
Honestly I'm quite disappointed that this important warning came from a Renotalk forumer instead of my own ID.
I will be indicating this when I'm doing a overall review of Jason at the end of the entire renovation.
Is that the default tiles that HDB do for your bathroom? The horizontal line does make me abit dizzy just looking at it.
If it was me, i'd overlay. Or alternatively, can ask Yvonne if there is any cheaper way to cover over the tiles?
There is a special kind of paint in the market that you can use to paint over instead of tiling.
Its like a special "Liquid Laminate" but for tiles. I'm not sure what its called though.
You might wanna check with Yvonne if it is feasible or not.
Overlay of tiles for any part of your home is something you need to decide and confirm relatively early.
Once confirm, thats it liao, cannot suka suka halfway say don't want. -
On 10/9/2017 at 12:50 AM, CaseBlue said:Wow you are really meticulous and detail. Thanks for sharing. All will be smooth sailing ... Didn't know that highest floor has higher ceiling... new knowledge....
So the contractor doing the renov is engaged by your ID? I have found a contractor but not found an ID yet. Wondering if I could just engage an ID alone...
Thanks for visiting

End of the day, as most blogs focus on larger apartments (3room and above),
I sincerely hope that my blog can help any 2 roomers who have no clue how to even start. I shall try my best lah.
Ya i also didn't know highest floor has higher ceiling. Feels like a small little bonus lol.
Ya the tilers, electricians, ceiling, carpentry are engaged by my ID.Thats the point of engaging an ID. Anything you want, you just talk to the ID and ID will coordinate everything for you.
(At least thats what is happening for me so far. I tell Jason what I want, he tells his contractors to do it, and if there
are any issues, ID will settle with his contractors)
If this is the first time you are doing renovation, i highly recommend engage an ID to handle everything.
Renovation can get very taxing and technical at times. I can't imagine coordinating all those things by myself.
-
14 hours ago, Songz said:From the looks it seems quite well done.
With your darker shade of tiles, using of warm light will really enhance the look

Hope to see the pictures when the lights are up
Thanks I hope so too

-
Blog Entry Date: 8th October 2017 Saturday
Click Here to go back to Page 1 - Table of Contents
A Quick Update of Tiling done at the end of the 3rd Week
Just came back from inspecting my place. Bathroom is pretty much done.
The Kitchen Tiler was there working. Saturday also need to work ^_^;
Bought some drinks treat him drink lah (Also as bribery )
)
Waddya'll think?
Bathroom: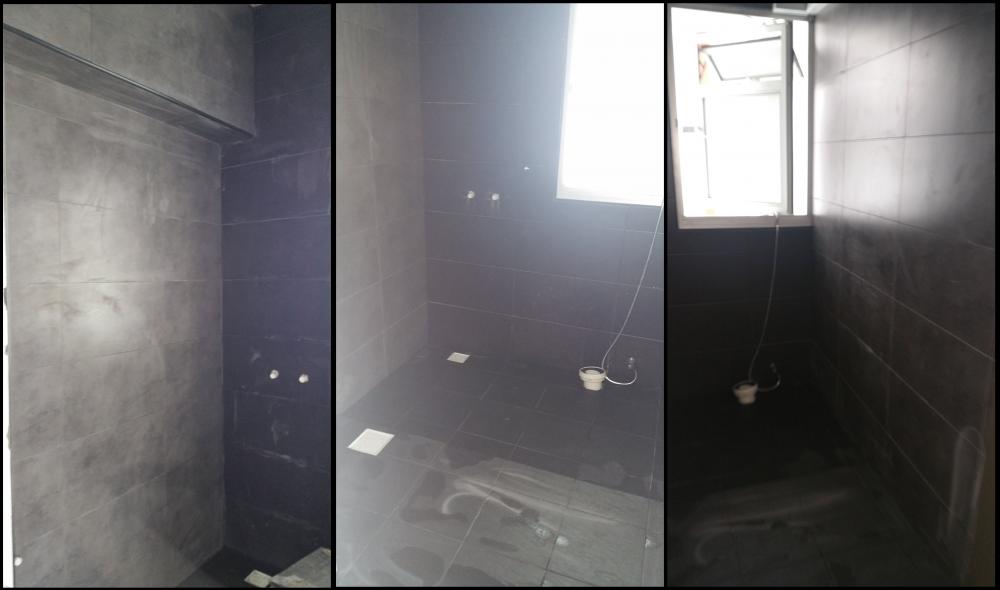
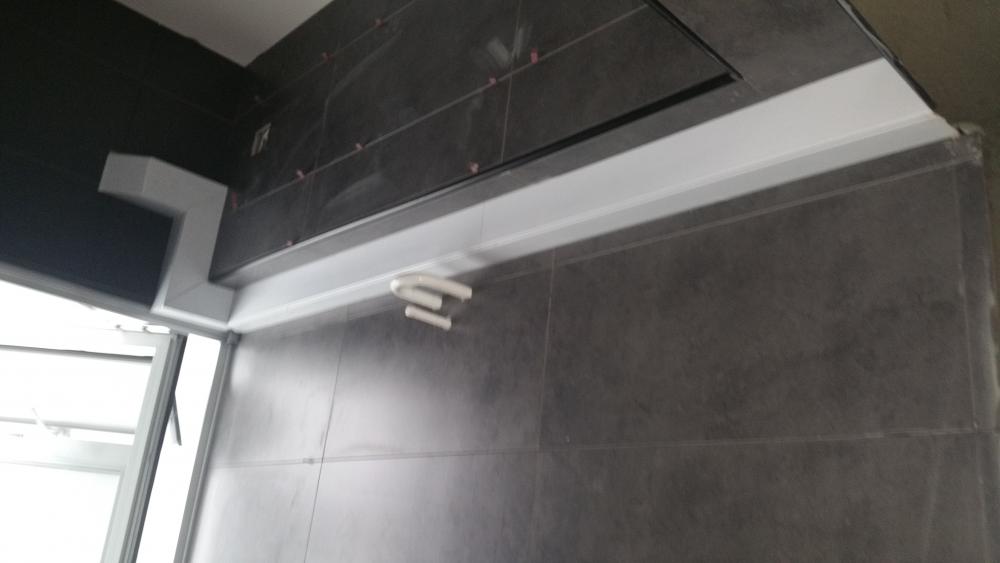
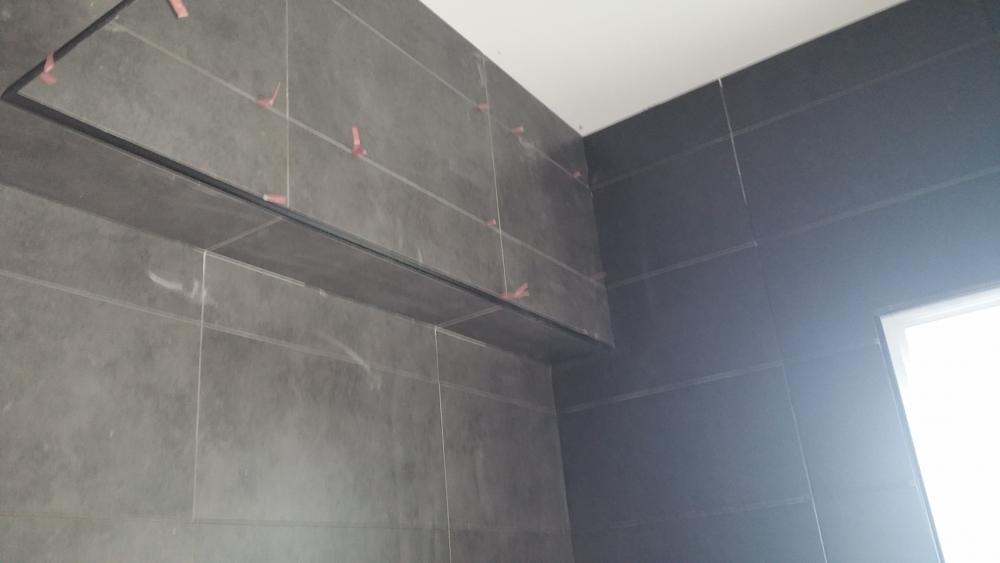
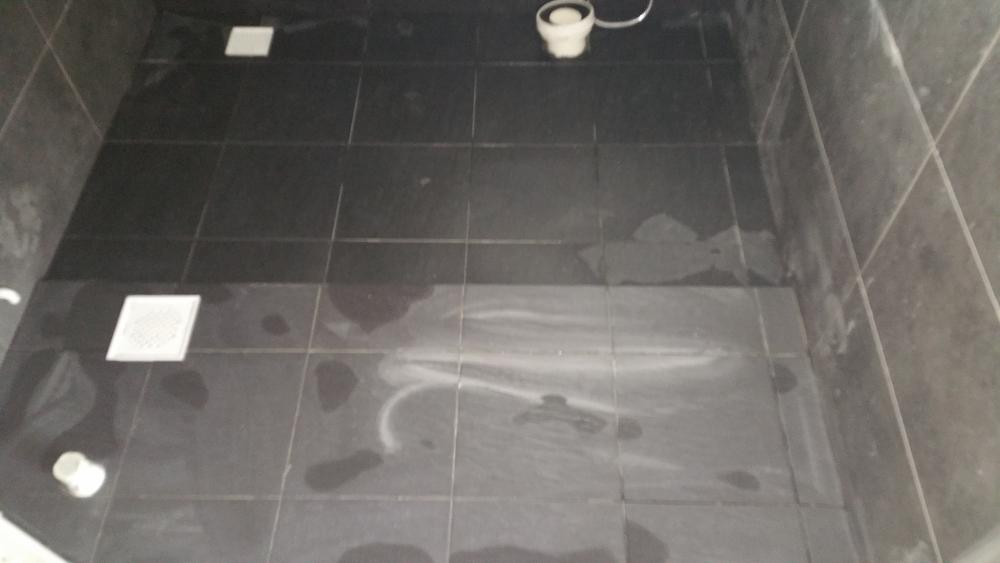
----------------------------------------------------
Kitchen: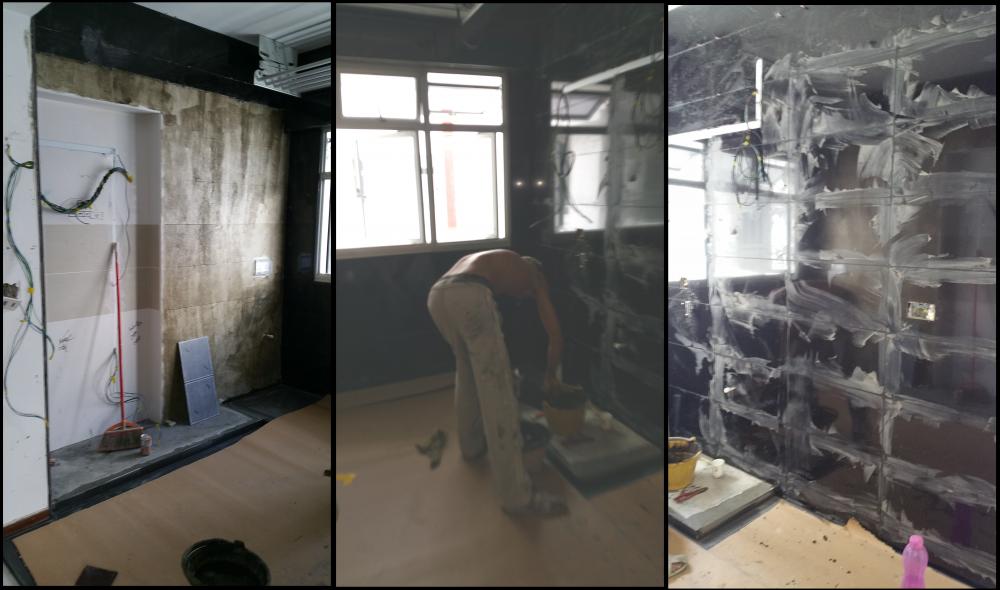
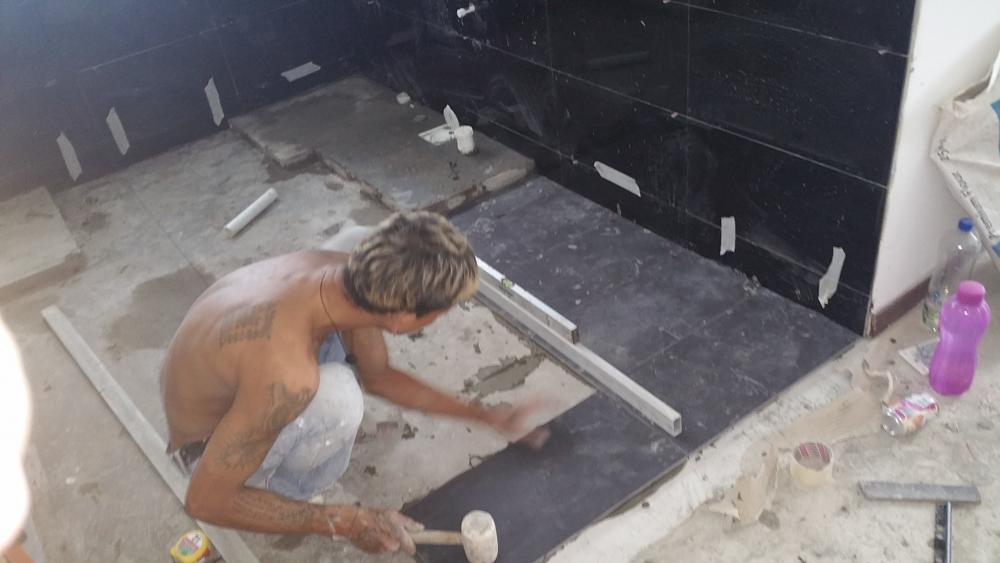
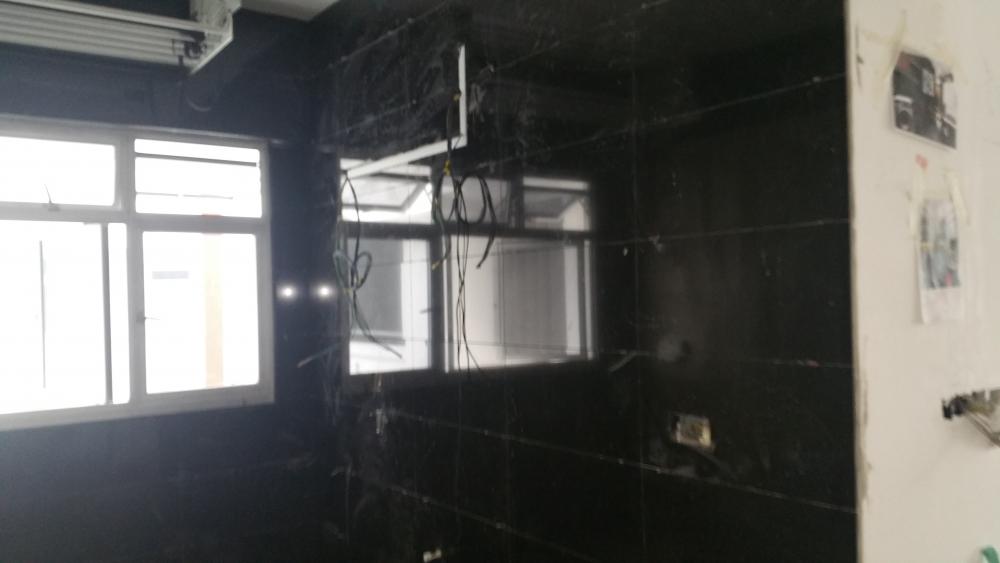
Click Here for the Next Blog Entry:
4th week after Key Collection. Tiling completed, Important Milestone reached. A Prepping Week for the next Milestone.
Click Here to go back to Page 1 - Table of Contents -
-
Blog Entry Date: 5th October 2017 Thursday
Click Here to go back to Page 1 - Table of Contents
The Hunt for a Modular Pole Wardrobe System and something to keep the Main Door from Closing.Hey all, So remember way back at the beginning of this T-Blog, I mentioned that
I will be converting my existing HDB Bomb Shelter into a Walk-In Wardrobe?Because of how my Bedroom has absolutely no more space to put a conventional
boxy looking wardrobe, I opted to do a modular Pole Wardrobe system.The challenge is that the Pole Wardrobe must be modular enough
and small enough to fit into my HDB Bomb Shelter Dimensions of:
L138cm x W118cm x H255cm and still have enough space for me to stand comfortably.Originally, my idea was to get a cheap $60+ Pole System from Qoo10 or Lazada.
Below shows how this product looks like:
It looks functional enough, but then again, I thought to myself:
"Do I really trust a $60 pole system to not collapse on me one fine day?"
Heck even their promotional picture isn't even very well made so to speak...
After thinking hard, for safety reasons, I decided not to get it after all, and decided to
spend abit more money look for vendors who specialize in doing proper Pole Wardrobe.
------------There are a few vendors who actually do this Pole Wardrobe, but most of the quotation for the type of wardrobe I want is kindda high, with some asking for about $1600 which is honestly way higher than a conventional wardrobe that i'd buy off the shelf from a furniture shop like Courts or VHive.

Well, today I visited one of the vendors with whom I will be engaging to create this pole system.
Shortlisted them because, well, their price are not so Heart Attack Inducing LOL!!
Below is a 3D Line Drawing picture showing how I want my Pole Wardrobe to look like.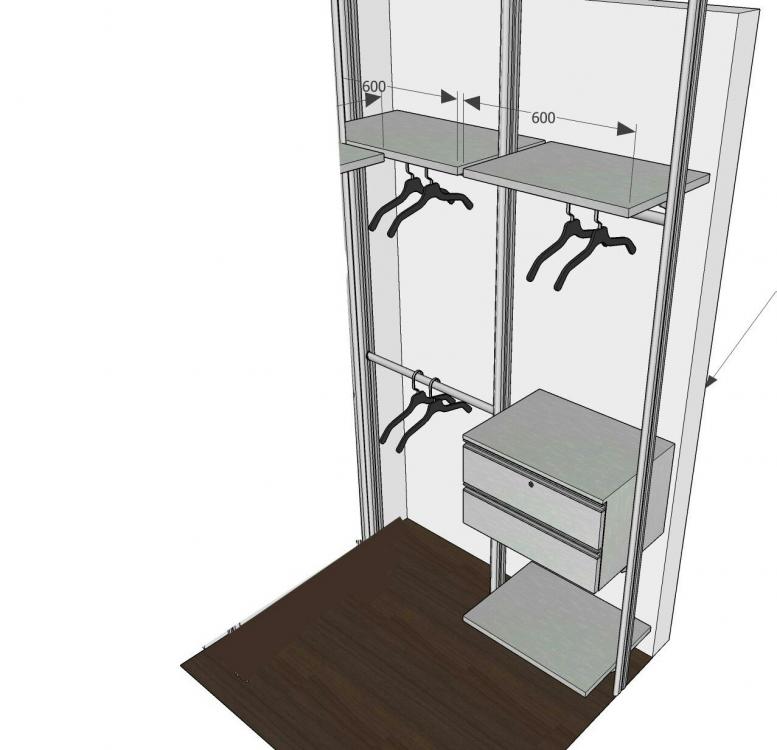
------------
So the Vendor I've shortlisted is Smart-Home.
Made an appointment with this chap Joe to visit the place.
Imagine my surprise when I realized that their Showroom is actually a Landed Residential House.
Joe told me that the company's main focus is actually Home Automation
and they are setting up this Landed Home as a LIVE Example of how a
fully operational Home Automation System is going to work.The place looks like its under renovation. (I guess its a new startup)
Below are some pictures how the showroom is like.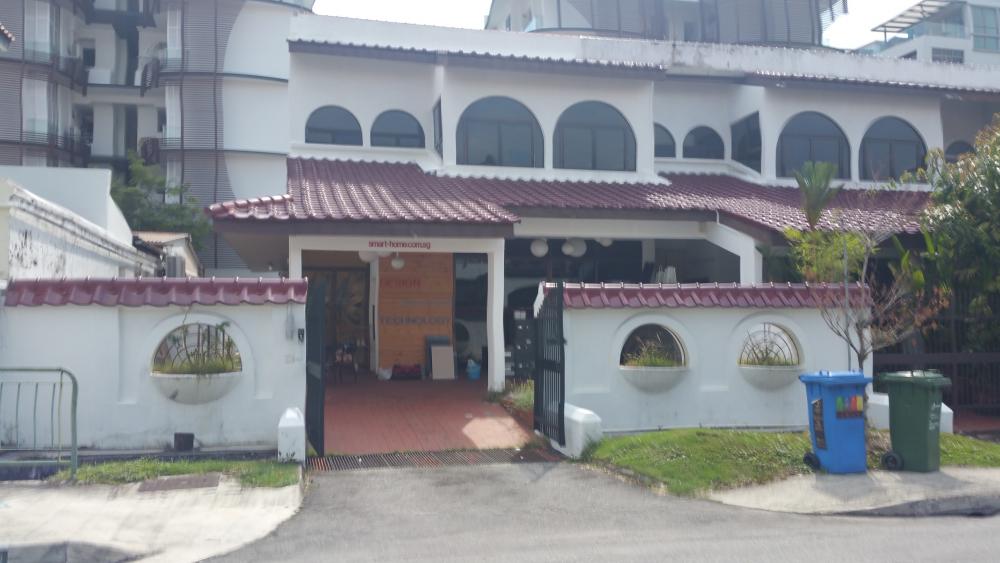
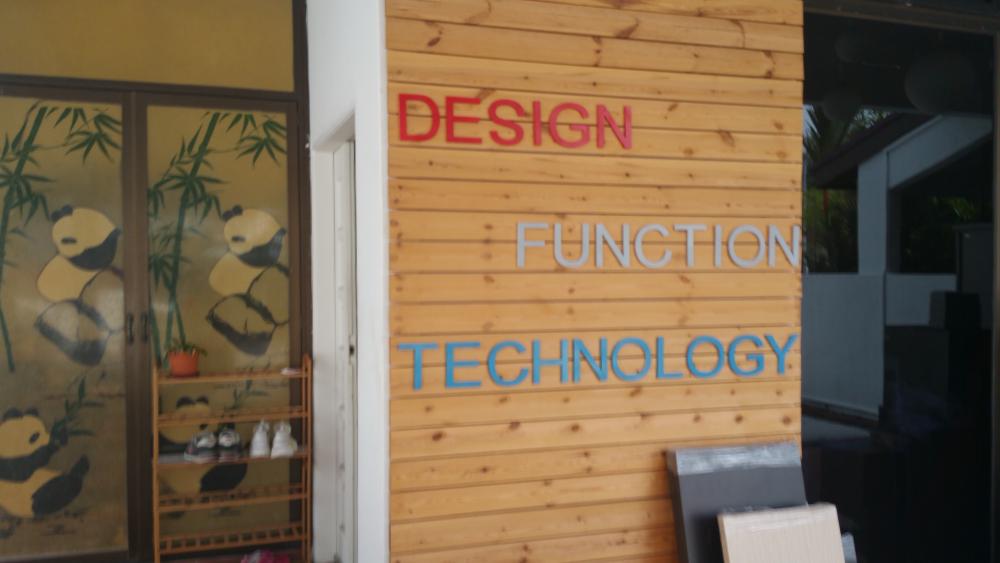
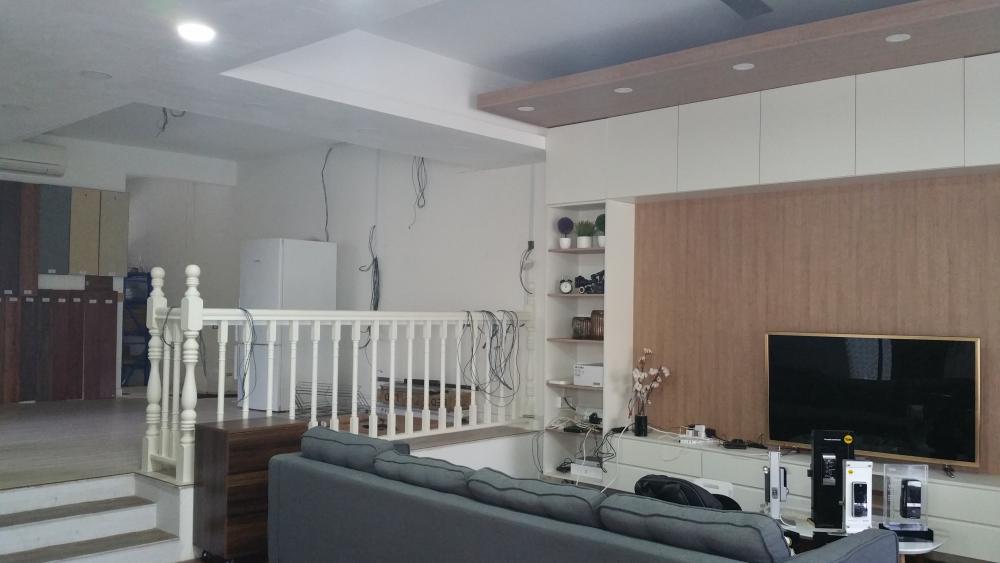
That said, Home Automation isn't my focus for now.
Below are the pictures I've taken of how their actual Pole System looks like. Sorry if the pictures are blurry.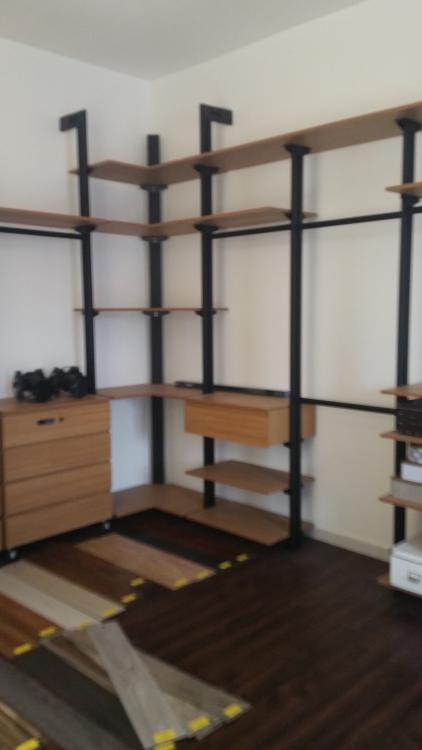
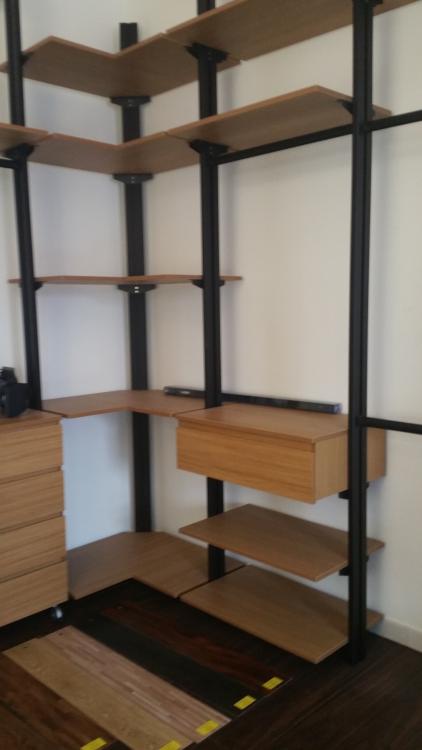
Honestly I like how the powder-coated Black Pole looks like and they feel sturdy and solid.

According to Joe, they can carry up to 30kg in weight. Thats fine I guess, I don't think my clothes add up to 30Kg.Ladies who have ALOT of clothes will probably want to take note of this
30KG weight recommendation if you are looking to get a Pole Wardrobe system though!
I can also choose the laminates for the wardrobe panels, and because the pole i'm selecting is Black in colour, I chose a lighter colour Pine for panel laminates to contrast. (I might change it for a different colour, we shall see.)
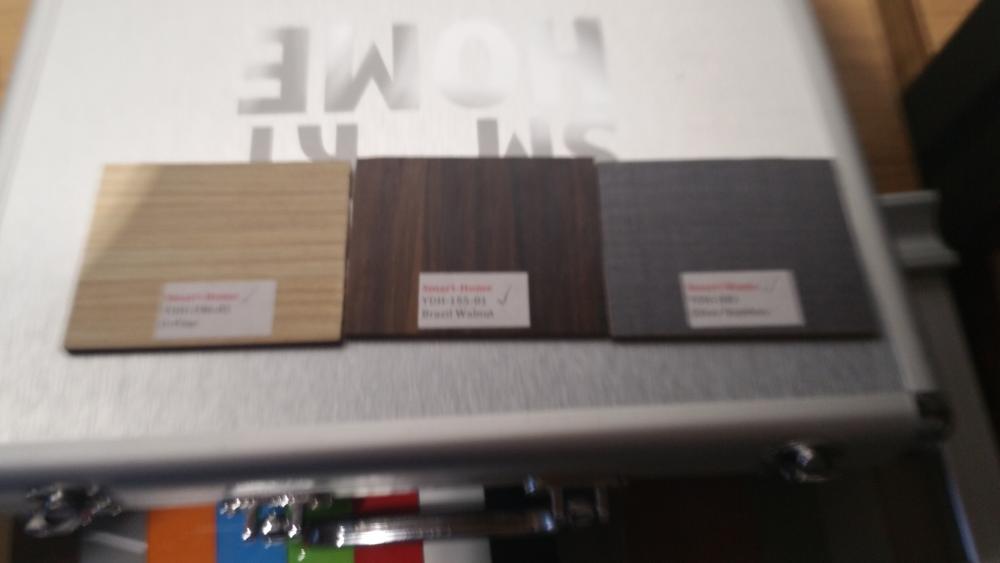
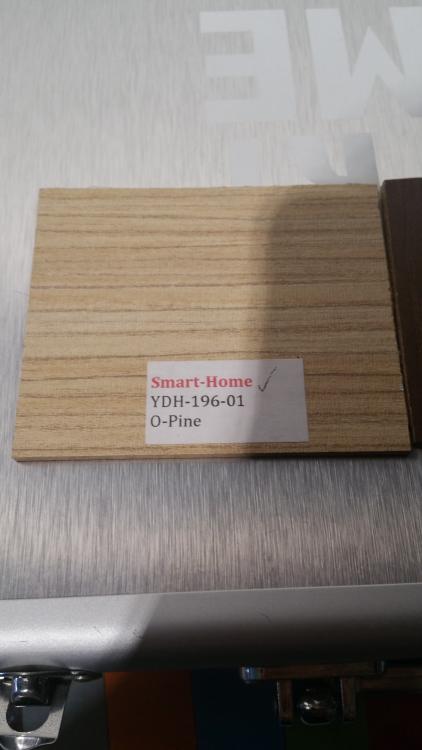
With that all said, as mentioned earlier, the quotation for my Pole Wardrobe comes up to $650
(including Delivery and Installation) An much more palatable price compared to $1600 that I was quoted by other vendors for sure.------------
Ah but thats not all.
By default, HDB will give you a Door-Closer for your Main Door, so door won't slam and instead soft close.
To hold door open however, you can either use a Magnet and Ball, or a $1.50 plastic triangular door stopper. Neither of which is appealing to me tbh. (I mean C'mon right? Spend over 25K for renovation but get a $1.50 plastic Door Stopper??)
Magnet and ball system also out for me, because I had a friend who did it, and after installed, found that the magnet not strong enough to hold door open.
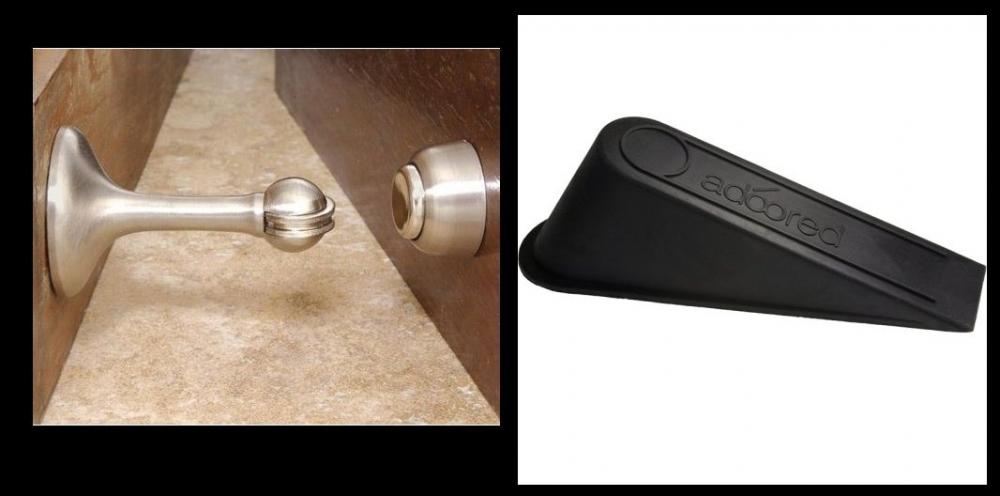
Now it just so happens, there is a third solution.
Smart-Home also has this product that can replace a conventional Door-Stopper, and they call it "SlideArm" You can set it so that it will just hold the door when you hold it at the angle you want. And if you want to close the door, just a light push will do.This is how it looks like. (The one circled in RED)
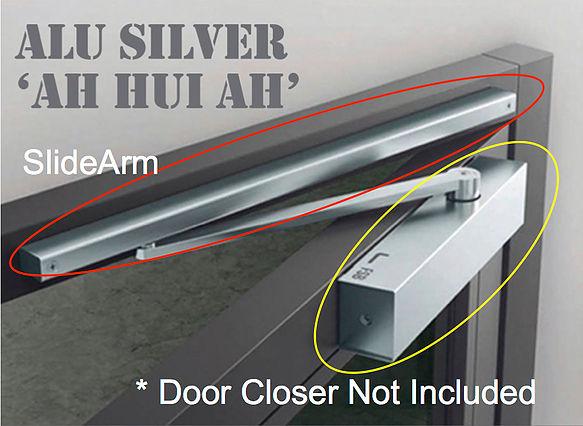
Below video explains it even better:
Total cost of SlideArm? $50 (including Installation)
So that makes it a total of about $700 for both a Pole Wardrobe system + Slidearm.
Anyway as I'm still renovating my place, I advised Joe that when I am ready, I will activate his men to come over to do their measurements, delivery and installation.So yea, thats the entry for my Pole Wardrobe and Door Holder.
Bonus Picture:
On a totally unrelated matter, all this walking today made me SUPER SUPER HUNGRY lol!
KFC just recently introduced their "Hot and Cheesy" Chicken! Have ya'll tried it yet?
Cheers all!

Click Here for the Next Blog Entry:
A quick update of Tiling done at the end of the 3rd Week.
Click Here to go back to Page 1 - Table of Contents
-
Blog Entry Date: 4th October 2017 Wednesday
Please click here to access
Updates: 3rd week after Key Collection
Middle of 3rd week after Key Collection. Electrical Wiring in Progress, Ceiling L-Box and Aircon Trunking Box-Up are done. Tiling starts for the Bathroom and Kitchen. -
16 minutes ago, RuFus58 said:haha.. i just like the design. but of couse due to size limitation, will be mini version if i plan to do it.
lights wise, sure will have 2 tone, purple and white. have to be practical when dining time must be bright enough.
i quite like purple lights (holiday in hua hin time stayed in awesome villa, that have moonlight theme. night time we turn on.. was purple led lights with stars)
it was very nice and calming.. (how often i turn on in my hse? i dono.. hahaha..) maybe those nights i just wana chill and sit in my massage chair.. will on..
and yes, u brought up a good point.. celing fan!!!!
 i will definately need celing fan to circulate the air.. if that clashes with the circular cove light, i will have to consider opting for rectangle shape (easier to vaccum)
i will definately need celing fan to circulate the air.. if that clashes with the circular cove light, i will have to consider opting for rectangle shape (easier to vaccum)
On Eubiq topic, my neighbour shared the pricelist.. (seem reasonable.. the package deal) areas i plan to put are 1. kitchen which i put microwave, rice cooker and coffee machine. 2.Dining table/study table area to charge personal devices.

As for your DB box, have link up with my ID, hope she can quote you a more decent price by afternoon.

Really Really appreciate your help linking me up with your ID.

I look forward to chatting with her about it.
wah, really know how to enjoy life seh, got massage chair also
Regarding the lighting, so far i've been looking around and i never seen any LED strips that are only 2 tone.
The only ones I saw are 1 colour, and another one that is multi colour one. You might want to note it may add more to your lighting budget.
Actually, I came across this some time back, and I thought it looked cool, although it is very expensive.
A Bladeless Ceiling Fan would fit nicely in your design.
It costs about $1128 though, and i have not seen it in action but i believe it will not cast shadows (since there is no blades)
so it will be the best of both worlds for your cove lighting design.
https://exhalefans.com.sg/
I myself almost wanted to install it, but the price is too much i feel lol.
-
6 hours ago, RuFus58 said:hi ryan,
exciting new progresses.. saw the tiles and cement stack up and was like... 'wow... the works are gonna start soon'
- reading abt the aircon trunking makes me realise i never think abt it.. either have to paint to camouflage or conceal with false wall. mmoh brought up a good point. we had to overhaul the aircon system late last year, (last few years haze really damaged the compressor beyond repair). also tear out trunking to replace pipes also since gain city hard sell dono what 'super duper pipe' and my parents bought the idea.. so left with mismatched colours as we painted the trunking and replacement was white.. (repaint again lor.. Zzzz)
-
Ya lor so heng mmoh advice came in time.
She saved me a big future headache! And i reduced my box-up price
-
u doing cove light... me too.... doing a cove light.. i saw a design i like alot.. i will post it below.. mainly because the puple light attract me alot (hope maintanance wise won't be very hard, i.e. no trap dust or have lizard family stay there... lol)
Wah seh, your Cove Light is very ambitious wo!
Mine is very conservative is warm light only.
That said hor, here are some things you might want to take note:
1) Are you going to put a Ceiling Fan? If so, you need to check with your ID if Ceiling Fan spinning will cast funny funny shadows
if the cove light are on. End up the shadows make you dizzy and make it look not nice. (Notice the picture you show they also dun put ceiling fan?)
(Notice the picture you show they also dun put ceiling fan?)
Personally for me, due to this shadow reason, I am not going to put Ceiling Fan. Not sure about you.
2) Cove light confirm will be dusty. For me is a simple square is easier to clean than your design.
It looks nice, but take note there are 3 "longkang" you will need to sweep for dust. Hope u are prepared for that.
3) Colour wise, Purple looks nice on paper, but in actuality will you turn it on often?
If not, then it seems abit of a waste because Purple is an unnatural colour that your eyes may not get used to.
If you choose standard colour like Warm White, at least if u turn on for long, your eyes won't feel funny.
(Alternatively, you can ask your ID to put BOTH warm white + purple. which means lay 2 seperate LED strips
this method means cost more money, but you get the best of both worlds)
Just my opinion.
-
Also saw the after pic (wall hacked seperating the bedroom and hall). looks soo spacious. i am wondering how u plan to keep the aircon contained in your room at night? have a curtain to close up? or u just opted for open concept without any barrier from hall to bedroom. like tat need strong aircon btu.
It will be open concept.
My bedroom aircon is only 9000btu, but it is positioned so it blows at me directly.
Hopefully it will be enuff.
- The electrical cost 3K.. but like you said, this $ have to spend.. no choice...
-
btw, have you heard of eubiq? i plan to put it.. it has very clean look and won't have the power points sticking out at various places. looks sleek and clean.
Yes i've heard of eubiq. And yes i think they are very expensive.
(I remember i ask before the price. I believe the whole track is about $300+? and each individual plug is at least $150? i forgot liao.)
Also, Eubiq seems more appropriate for areas where there are alot of appliances (Eg: Living Room)
You need to see if Eubiq is suitable for the way your house is designed.
-
the sliding door is very expensive.. can you reject it and get another contract to it a lower price? if you want, i can get my ID frend to help source. i am sure u can save at least few hundreds lah.. let me know ok.
Oh my god yes, $650 is too expensive!!
Can you help me ask your ID friend source? I've told Jason to on hold liao.
I'll PM you about it. OMG if you can help find a cheaper source, you're really my GODDESS OF MERCY!!!
-
1 hour ago, mmoh said:box up for aircon trunking is nice but note that in future if, touch wood, need to service the piping, the aircon pple gotta remove the box...
ouch! pain for u >_<
Hmm..you're right.
It would be super bad if one day aircon pipe spoil and my boxup in the bathroom is removed,
especially so since i got overlay tiles on the bathroom boxup. The removal of boxup in the bathroom would be hideous!
Noted, bathroom trunking i'll just paint black, but i'll still do box up in Living Room.
at least if living room remove the boxup still not so bad since i don't overlay the tiles there.
At most paint over white colour.
I'll let Jason know immediately.
Thanks for the great suggestion!!
You might have just saved me a super big headache in the future!!
-
Blog Entry Date: 30th September 2017 Saturday
Please click here to access
Updates: 2nd week after Key Collection
2nd week after Key Collection. BSC Defect Repair done.
Hacking away the False Wall and Bathroom Door, Electrical Wiring Prepping and a BIG BILL SHOCK.
-
17 hours ago, RuFus58 said:oh dear... the wall space so small...

this is the area i plan put the 65 inch tv so that i will a good distance to place sofa *nearer to living room window * to watch TV.
seeing that the stupid db box door already take some space up.can i still place my desired TV?! T_T (if opt for sliding door, will it block the circuit breaker?)
now looks like i have to make a 180 degree turn.... place TV at window and sofa in middle and dinning table at circuit breaker.. iyo!
i have so many questions running thru' my head! shows cannot vision the placement of items till physically see the house..

anyway, back to your progress, the after pictures look very much better! after you shorten the laundery rack and remove that hideous sliding door..
Can i check how much you bought the aircon? i also planning to get daikin as i heard feedback the compressor less noiser den mitshubishi.
Also your plan is to have a open bedroom? i.e no doors just from bed can see tv in living room? coz your 3D model was like that..
so your aircon is just 1 system (cover both bedroom and living room ah?)
Thank you very much for taking the pics i requested. i really help me vision how my hse will look like...

Np.
No way to put 65inch TV at that DB Box area. Its simply too small.
MAYBE you can install a "floating movable TV arm" to mount the TV but i dunno if it will work too.
From what I see, sliding door won't block circuit breaker at all.
Oh i was quoted $3,100 for Daikin System 2 Smile Series.
Not sure if this is the absolute best price, but Courts quoted me $3,600 for the same thing
Another reason I chose Daikin was I felt Mitsubishi do alot of things aircon they do, car they also do, fridge they also do. Very chapalang. Whereas Daikin AFAIK only do aircon so I guess they are more specialise?

Yes the plan is Open Bedroom all along.
As 35sqm is already very small, no point putting more doors to make it feel even smaller.
Yes, the idea was to be able to also lie on my bed and watch TV too, which was why I originally wanted a 65"
But I guess i have to make do with 55" -
1 hour ago, diraf said:Congrats to u bro! I am a fan of your reno journey.Really good insights & thought processes for 2 room reno.
My 2 room is still a long wait 2019 3rd Qtr key collection .Sigh.
Thanks for your compliments bro, much appreciated!!

I hope everything goes smoothly too.
I've been in your shoes bro, yes the wait can be torture. But once the day arrives can be very hectic haha.
Hope to see your T-Blog too!





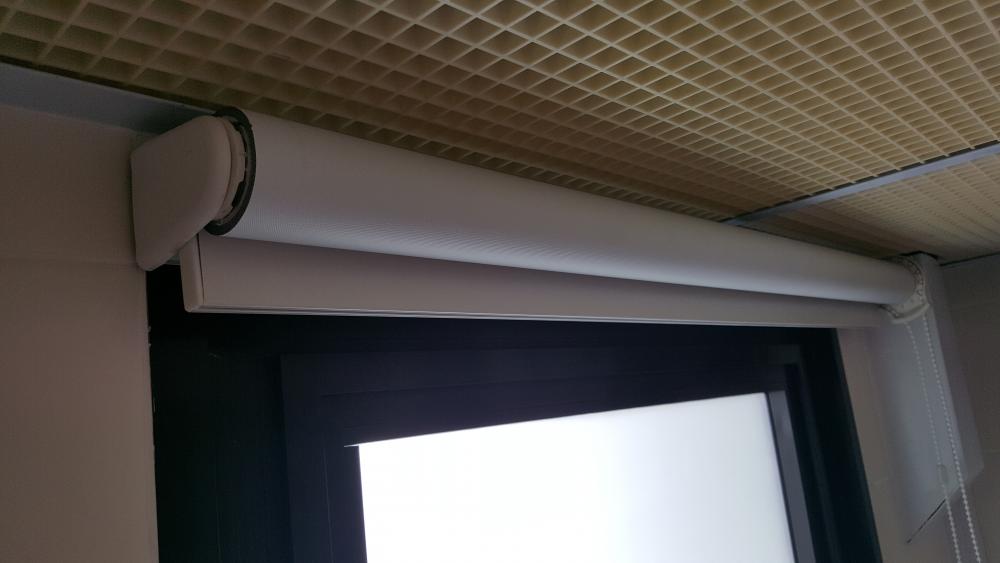
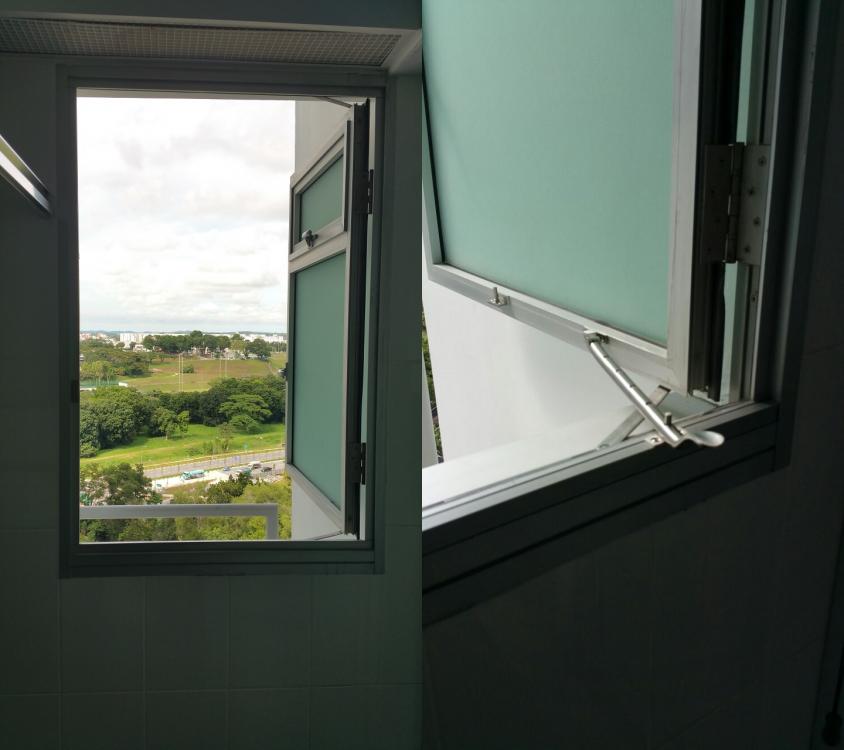
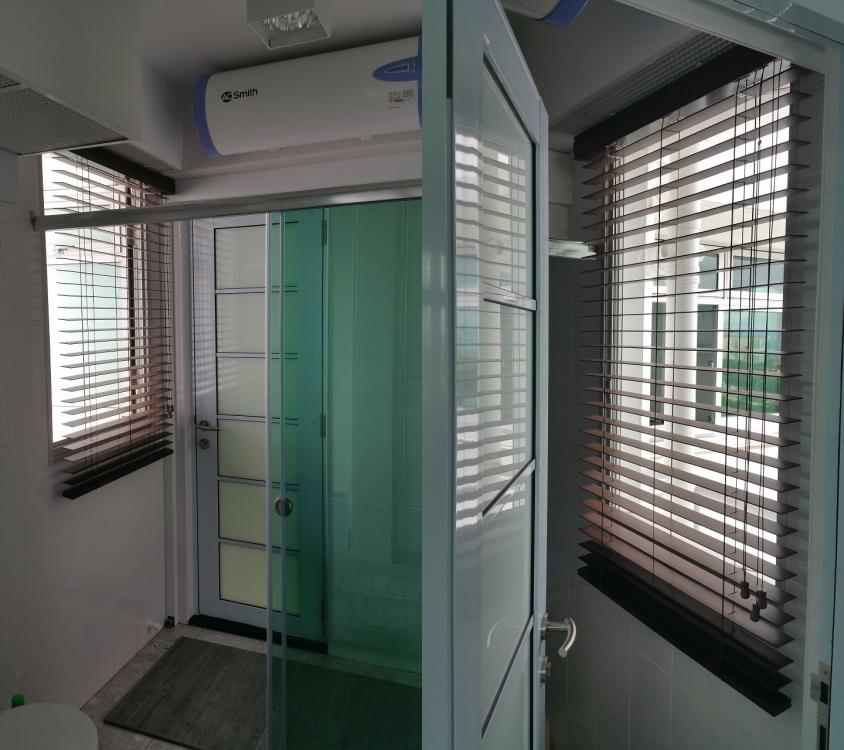

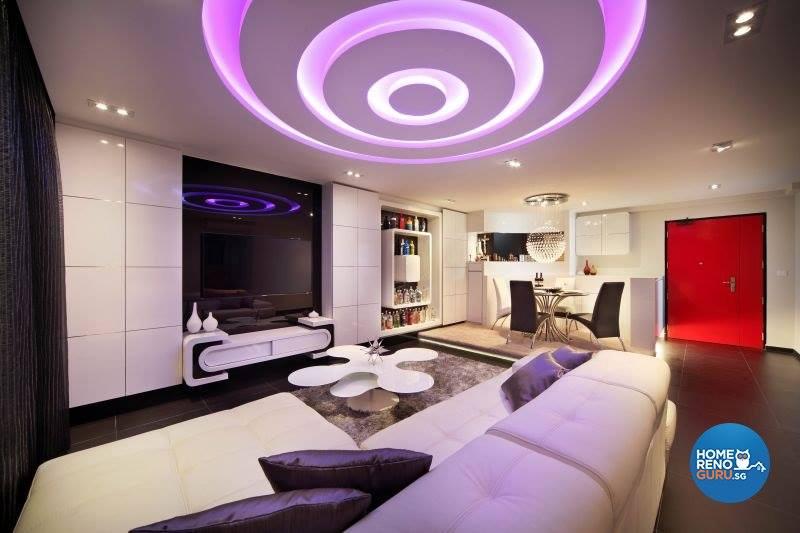
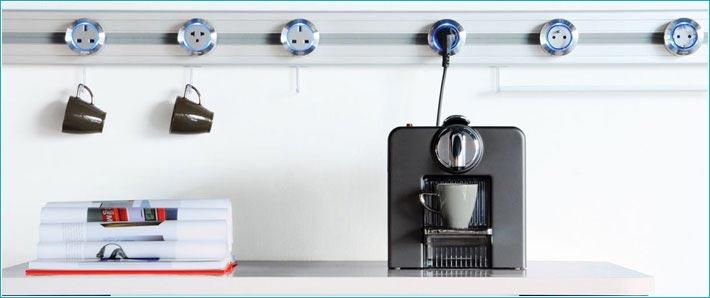

My Modern Zen 2-Room 35sqm (Type 1) HDB BTO Apartment Renovation Journey
in Reno t-Blog Chat - HDB BTO Interior Design and Renovation
Posted · Edited by ryanyth
Blog Entry Date: 16th October 2017 Monday

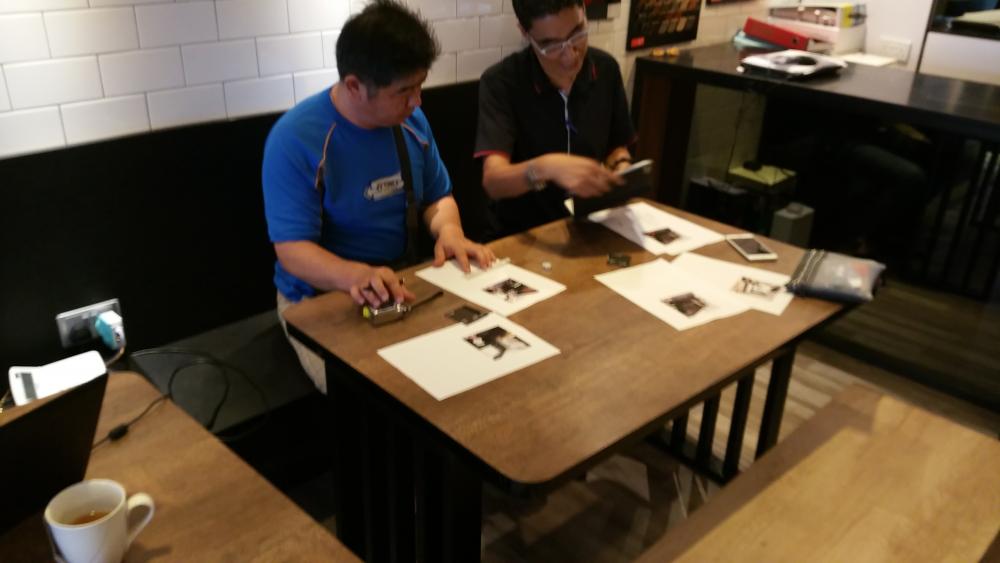


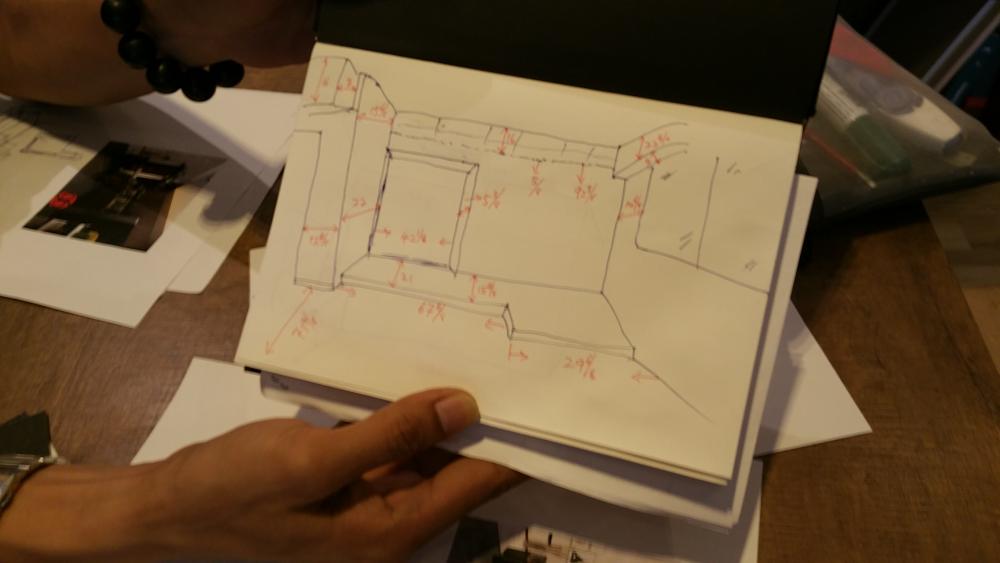

Click Here to go back to Page 1 - Table of Contents
Meeting with my Carpenter for Discussions
Continuing on from where we left off, this 2nd part will be about the meetup I had last Saturday
with the Carpenter (Ah Mun) who will be designing and fabricating all the carpentry works in my apartment.
It was a very interesting process, and I will try my best to slowly explain how it all goes.
Here's Jason and Ah Mun discussing on Carpentry Works:
Apparently, before we even met up, the Carpenter actually went up to my apartment and did his own personal survey already. What he did was to take down EXACT MEASUREMENTS of every pillar, beam, nooks and cranny of my place, and drew them in this sketchbook that he carried.
I don't know exactly what this drawing is called in the Renovation industry, so lets just call it "Initial Measurement Sketch"
Measurements in this sketch MUST BE ACCURATE, there are no room for error.
With the "Initial Measurement Sketch" done, he then meets me and Jason for further discussions on the design I wanted, including laminates to use, what sort of drawers, etc. He will then use the earlier "Initial Measurement Sketch" as a reference to RE-DRAW ANOTHER DRAWING of the cabinets, fittings and any carpentry that will be done.
Again, I don't know exactly what this 2nd re-draw is officially called in the Renovation industry, so lets just call it "Carpentry Design Sketch"
Apparently the 3D Drawings made by ID way back previously isn't just for showing to Home Owner. It is also used as a visual guide for the Carpenter to gauge the type of Carpentry design that is required of him.

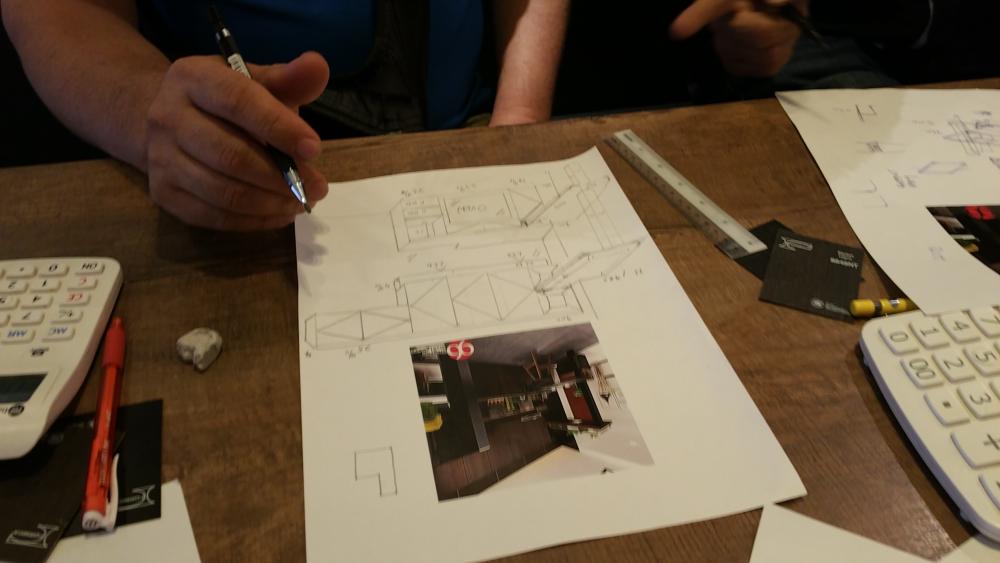
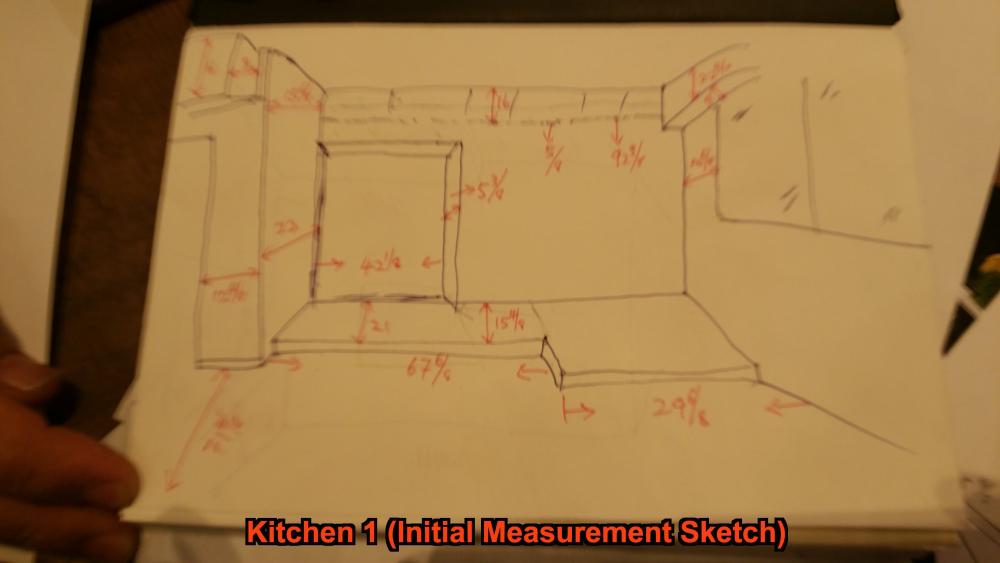
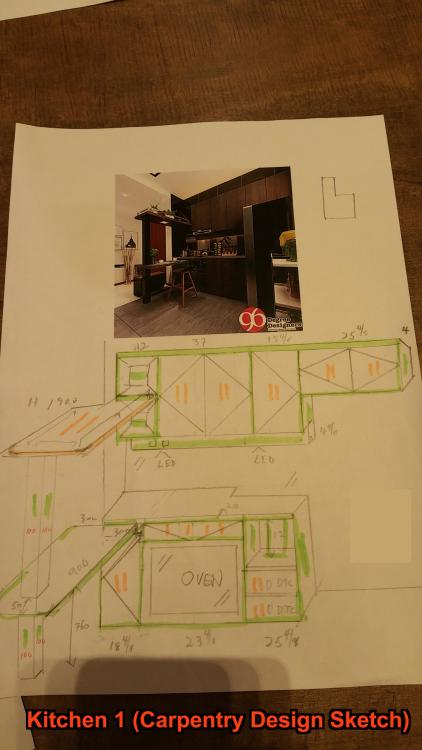
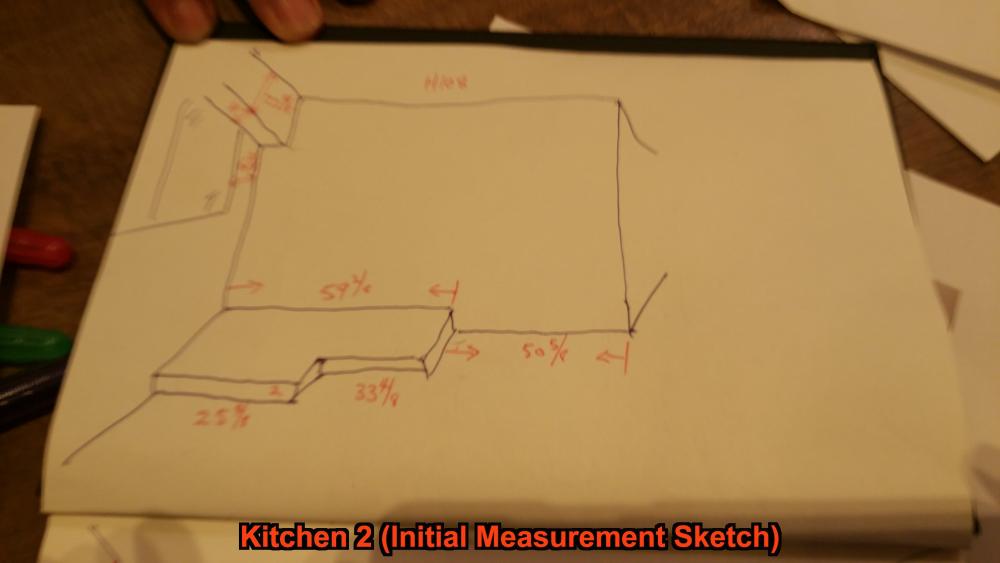
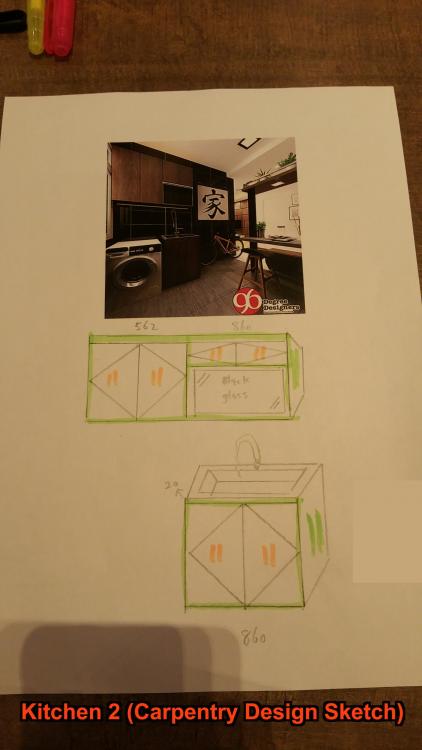
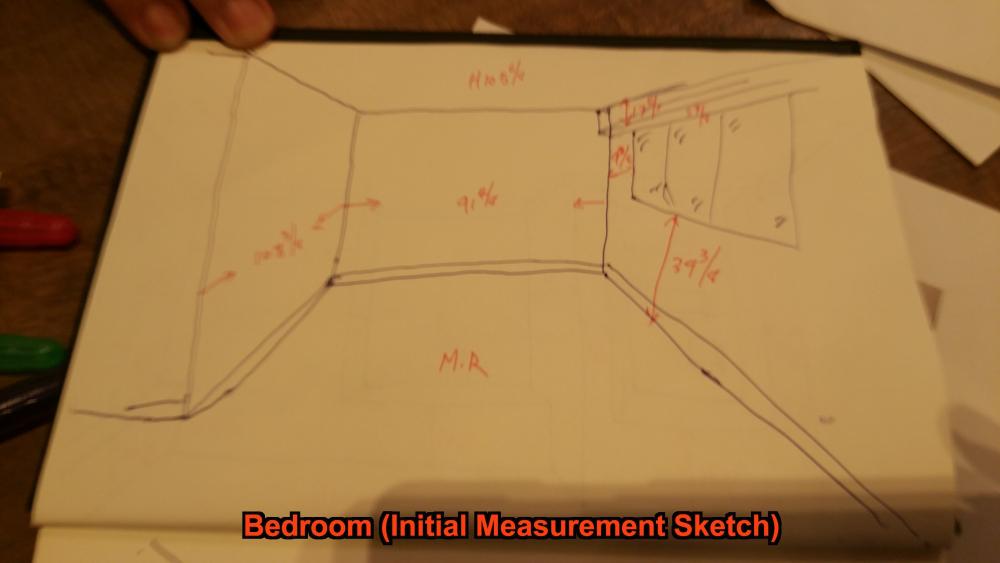
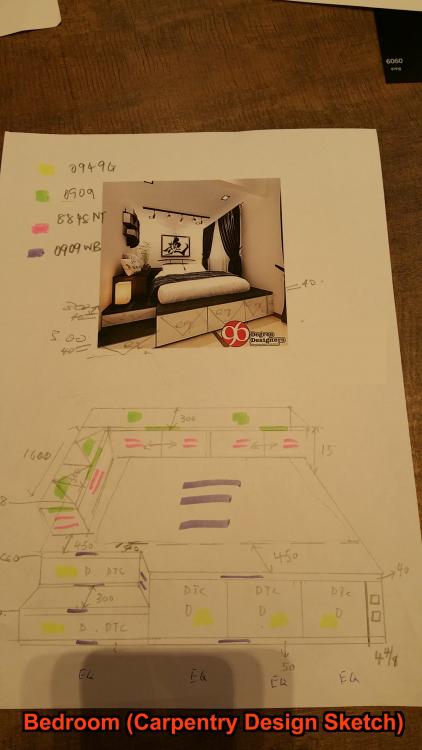
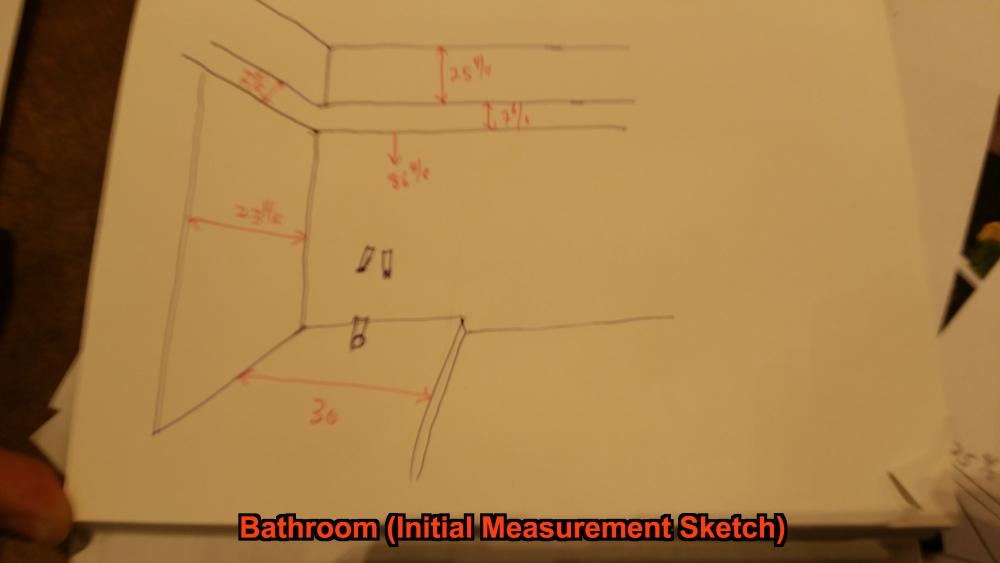
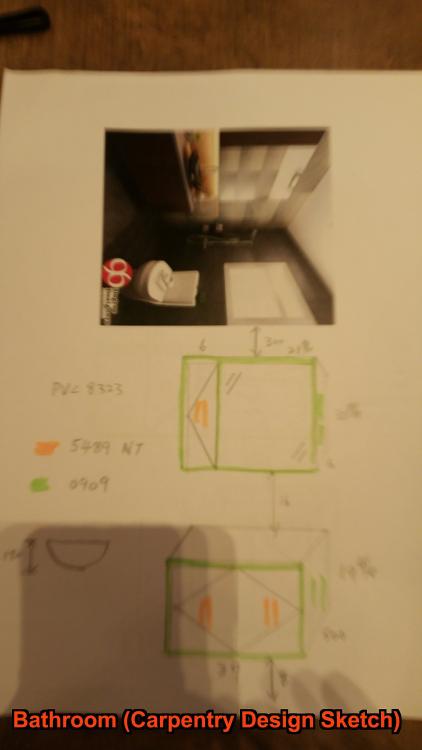





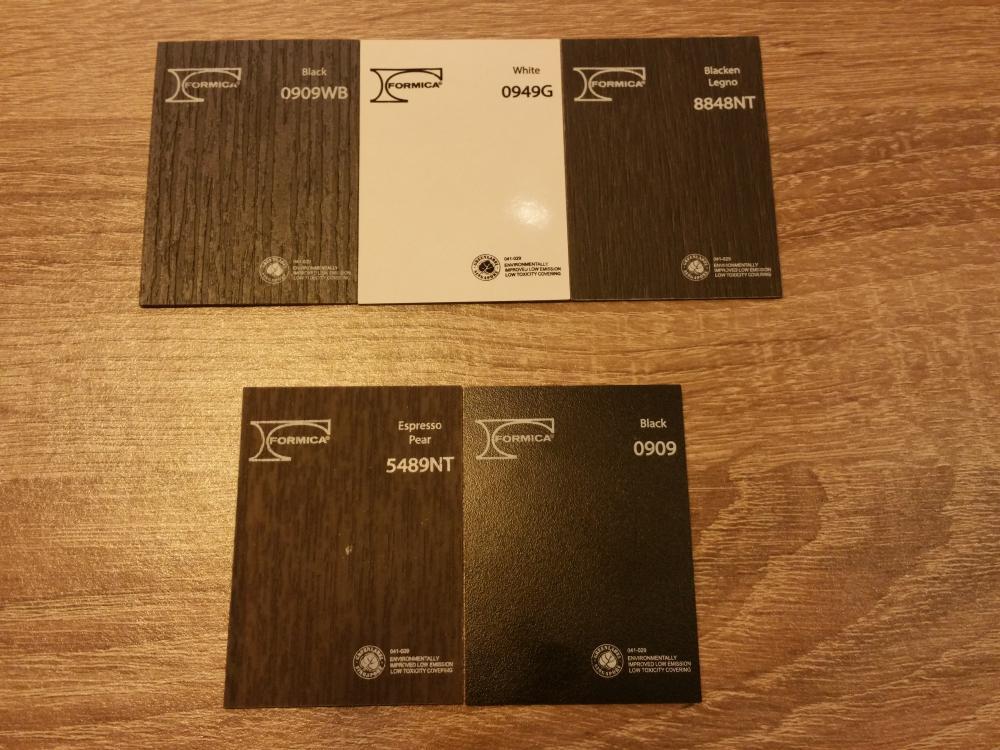
 )
)


 Jason was also trying to psycho the Carpenter give me a better price lah. Ok Jason I forgive you. For now.
Jason was also trying to psycho the Carpenter give me a better price lah. Ok Jason I forgive you. For now.
 (She quoted me $450) Nevertheless, whether I choose Rufus58's ID friend or not to do my DB Box or Pole Wardrobe system, I will still credit her as a Special Thanks once this blog comes to its conclusion.
(She quoted me $450) Nevertheless, whether I choose Rufus58's ID friend or not to do my DB Box or Pole Wardrobe system, I will still credit her as a Special Thanks once this blog comes to its conclusion.


This "Carpentry Design Sketch" is the sketch that once I approve, I will sign off on it, and he will send it to his workshop for fabrication, so every measurements and spacings again, MUST BE ACCURATE.
---------------------------------------------------------------------
Below will be a series of images of my Kitchen, Bedroom and Bathroom containing first,
the "Initial Measurement Sketch", and secondly, the "Carpentry Design Sketch" to let you have a look how it went:
---------------------------------------------------
---------------------------------------------------
---------------------------------------------------
---------------------------------------------------
Wasn't that fascinating?
There's more!
Did you notice in the "Carpentry Design Sketches", there are horizontal or vertical lines drawn using Highlighters? These are actually the direction of the Wood Grain that Laminates are supposed to go! Ok maybe that sounds abit cryptic here, let me explain it more clearly.
-----------------------------------------------
So let me show you once again, the laminates i've chosen way back:
Do you notice that Laminates 0909WB, 8848NT, 5489NT have a Wood Grain design on them compared to 0949G and 0909 which are just plain design?
These wood grains are what I'm talking about. How the laminates are pasted on my Carpentry, depend on whether I want them to align Horizontally or Vertically, and it actually will have a significant look depending on what I choose!
(Well of course instead of me deciding, I let Jason and Ah Mun decide how best for Wood Grain to be shown, since they're more experienced in this.)
Fascinating right?
I never knew Carpentry Design need to be so detailed until Wood Grain direction also need to be indicated properly!
Needless to say, because the meeting was so involved and painstakingly detailed,
it took a very very long time. We started the meeting at 4pm and only ended close to 8pm. (CLOSE TO 4 HOURS!!
My apartment is only a small little 2 room. I can't even begin to imagine how much time it would take for Carpentry design for larger sized (3 rooms and above) or for Apartments or Landed Properties with more complex Carpentry Designs....Wooo!!
This meeting really lets me appreciate the amount of WORK and SWEAT being poured into Renovation that most of us never appreciates.
--------------------------------------------------------
Oh yes, in addition to Kitchen, Bedroom and Bathroom Carpentry being worked on,
I also took the opportunity to enter into discussions with the Carpenter to get an even lower price on that DBBox Door in my Living Room.
Remember it was initially quoted as high as a Heart Attack Inducing $750, then lowered slightly to $650? I managed to get it even lower to $350 now which is...much much more acceptable. *breathes sigh of relief*
But this means, i'm going to have to reject Rufus58's ID friend's quote who had agreed to help me.
OMG Rufus58, please tell Yvonne i'm so sorry!!
--------------------------------------------------------
And so thats the meeting I had with my Carpenter. Interesting right?
Once again, thanks for reading, and I hope to see you in my next entry!
Click Here for the Next Blog Entry:
5th week after Key Collection. Painting, Delivery of Lightings, Bathroom and Kitchen Fittings
Click Here to go back to Page 1 - Table of Contents