-
Content Count
378 -
Joined
-
Last visited
-
Days Won
31
Posts posted by RyanYTH
-
-
New Entry: Blog Entry Date: 3rd July 2017 Monday
Met up with Jason to voice out my concerns.
Posting my chosen Laminates and Quartztop that I did not post previously.
And an upcoming schedule for a big upcoming shopping spree!
-
38 minutes ago, izong said:very nice 3D drawing, with the 3D i think you must have progressed with the ID
Thanks bro. Haven't meet up yet, that'll be later.
Still need to be wary that he can still deliver the real thing,
But yea with the 3D drawings, my fears are at least somewhat subsided.
I have to commend him for a good job, personally i like what i'm seeing. -
4 minutes ago, mmoh said:Nice! where is the living room?
Thanks lol its not rendered unfortunately, but it isn't a biggie because the only thing i have there is a cove lighting.
Everything in Living Room is either bought off shelf, even tiles is by HDB.
At the next meeting with Jason, i'll check with him if i can get a render of it.
For now, just imagine this with a Cove Lighting ba
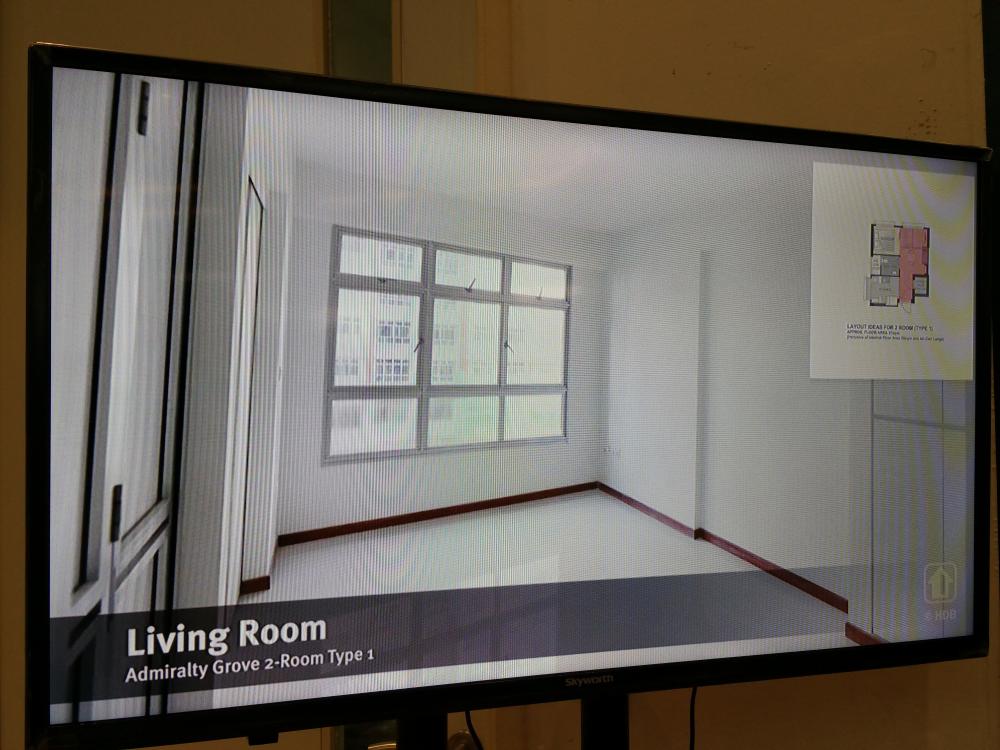
-
New Entry: Blog Entry Date: 27th June 2017 Tuesday
Something nice to share: My 3D Drawings!

-
On 24/06/2017 at 0:25 AM, RuFus58 said:Hey Ryan, sorry to read about your ID troubles.. I came here hoping to read your blog for some exciting new progress..
Oh well... I hope you sit down with the ID Jason and have good talk... this ID firm has been promoting their service in west ridges FB group, if they really give you a sloppy response and start going M.I.A. on you, pls do share with me, I will definately have to warn my FB group on their tardy service. Like one of my future neighbor in the group said,
"words can kill, they better do a good job or we will make sure we spread the word to new home owners"
Thanks Rufus.
Yea i'm gonna have a serious talk with Jason about this. (I wonder if they read this blog lol, i told him I will be blogging tho)
Actually throughout the entire time I had with them, Aida never contributed anything,
it was only Jason and me discussing so at least it still isn't so bad. (I suspect she was understudy or something)
Still, this incident does make me worried if Jason himself will go AWOL. Have to see how the next meetup will be like. -
Just now, May_dream1 said:Some are worried that the ID will bring the clients to new company. so they are not allowed to inform clients if or when they leave.
at least yours have not started yet. if you do not feel comfortable, take it that $500 is for all the tiles + laminate shopping fee. so if you choose another ID, then no need to start all over again. but if you still trust jason, then continue with him.
from here, you can read a lot of t-blogs of all type of ID or contractors that don't do what they said during meet ups. that is why other than beauty salon, i think ID/contractors get the most complaints by CASE.

hope you will make the decision most comfortable for you. All the best!!!! keep us updated....
Thanks guys for all your advices.
Hmm...it does make sense that ID may bring clients to new company hence the silence.
Maybe i'm overthinking it. Sigh.
I'm still very comfortable with Jason handling my project because of my good rapport with him and honestly
i'm abit tired of going thru the process of hunting a new ID all over again who may or may not do the same thing.
Looking for ID is indeed a stressful thing lol... -
7 minutes ago, izong said:sorry to hear that! maybe Jason can do your project better?
actually the company might have policy that restrict her from informing the client...
Thanks for your reply

All along I trust Jason because he has had very good rapport with me and is the only person i was conversing with.
But yea, I feel the trust is now quite eroded due to this incident. He'll have to regain the trust again.
I suppose I can't blame him since he's not the person who left, but as a Manager, shouldn't be like this right?
Sigh...here i was thinking why not just handsfree let them do their thing i dun disturb them.
I guess IDs really must push and push then they'll respond.
Policy to restrict her informing client that she's exiting the project?
Thats a very strange policy if you tell me. Wouldn't it be better to be honest to the client then keep client in the dark?
Is this practised by all Interior Companies? -
40 minutes ago, mmoh said:woh, doesnt sound good. but i guess it is quite common for pple to move around. have u spoken to the id taking over? communicate your ideas again to him/her. stick around and see how first bah.
my id left few months after my reno completion and i was also not informed. it is only when i msg her for queries then she replied that she has left.
At least yours left after your reno was done.
Although my key collection is still at least 2 months away, I'm now very worried that if the project start, it may get abandoned halfway...
Actually all along I have been talking only to the main ID which is Jason instead of Aida, and he assured me that he is taking the job himself.
I still feel is a lack of integrity to not say anything and for Aida to just suddenly leave like that. I think for now the trust is seriously breached.Anyway Im giving Jason until next Monday to provide my 3D drawings or any other meetings needed.
If still need to push I think I might need to find another ID. Sigh...for no reason $500 gone like dat.
============================================
BTW for everyone else, please be very careful if you engage an Malay Lady ID called Aida.
Her mobile number is (9***5609)
She may be now in another Interior Company now that she has left 96 Degree Designers.
Very irresponsible, just leave without informing anything. -
New Entry: Blog Entry Date: 20th June 2017 Tuesday
Blog has been updated.
Not a nice entry i might add....
-
20 hours ago, CaseBlue said:Thanks for these useful info, i am overwhelmed when my friend gave me a "tutorial" on renov stuff, gonna get my appartment next year and I don't have a clue where to start. i found your write up so useful though the layout is slightly different and i might have a bit of difficulty with the toilet to begin with. Anyways please update more often.
Thanks for visiting!

I'll definitely update as often as I can.Because I haven't even got my keys yet, updates are coming slower.
Once I've gotten my keys, (assuming July-August 2017) I'm pretty sure updates will be more regular.Thanks again for visiting!

-
3 hours ago, mmoh said:oic, sorry to misunderstood. and yes I do think that there are various type of laundry rack in the market.
@MsBunny got 1. Let me check with her which company she got it from.
Ok, she got hers from Ezzi Living http://www.ezziliving.com/
Not sure if any of their model suits ur requirement.
NICE!!! Thats a great suggestion!
This EZ Hi-dry (Black Series) they have looks like something that'll fit nicely in my kitchen!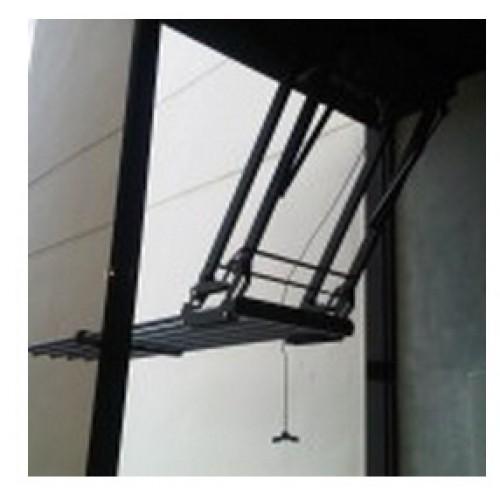
-
3 hours ago, mmoh said:i understand the plan on having a lower area to trap water on the floor to be within the wet area.
What I do not understand is that during shower, the water will be splashing around and wetting the surrounding area. In such case, you will need to wipe down the WC and surrounded floor area. If the plank / glass screen splitting the shower and basin is not wide enough, the floor in front of basin will be wet too.
Ohhh lol. ok la just careful abit can liao lor. Splash splash abit is fine for me.
For me, the little splashing it will do doesn't warrant building an entire shower closet.
Having a makeshift pole, like the one u did for your living room to hang your laundry hang a shower curtain would be good enuff too. -
1 hour ago, mmoh said:ok, what I mentioned was with the presumption that you want to split the wet and dry area, which Rufus required.
Rufus, another alternative is to have shower curtain instead.
Actually yes I do want to split my wet and dry area.
My wet area will be actually lower then my dry area and to reach it u need to do a small step down.
This is my way of keeping water in wet area never able to reach the dry area when i shower.
Here is what I mean: (I amended the textures and changed the colours to make it slightly easier to see)
Green area is my Dry Area and this is a slightly raised platform. (maybe about 1 inch or so in height)
Red area is my Wet Area which is slightly lower in order to trap the water to be able to drain away when I shower.
The small little blue between them is the height difference between the 2 areas.
Hope this clarifies better. -
51 minutes ago, mmoh said:when the morning sun is so shiny and bright, I dun mind the clothes to help block the sunlight. of course it is unsightly when there is visitors but then the chances of having laundry (in the early morning) + visitor is so low that it is negligible for me. But then that is for me. Since you dun need sunlight, then the ceiling rack will be good.
the down side of retractable clothesline (eg. those in hotel) is: it will not be a straight line after hanging the hangers as the weight will pull the hangers to the center and it becomes V-shaped instead. Hope you understand what I am trying to explain...

Oh maybe I phrase wrongly.
I dun mean clothesline as in a line.
I was referring if there is a smaller version of the ceiling retractable one that hdb gave.
-
3 hours ago, mmoh said:how do you block the water from going to the WC area?
glass shower screen is a hassle to clean, yes. I need to wipe dry every time after shower. but then it contains the water to within the wet area.
I dun see why there is a need to block water to WC area? In fact the position of my current WC is same as my future apartment right next to the shower area and i find it even more convenient cause i can just aim showerhead at the WC to clean and wash it if i want.
Are u worried that the water will make the seating area wet when want to do business? A simple wipe down with tissue paper will do. And anyway where my shower is positioned, I won't get the WC wet unless I purposely spray it directly.
-
3 hours ago, mmoh said:if you prefer sun dry laundry, which side is facing east? what time will you be drying your laundry most of the time? am or pm? then you can see which window will have the most sunlight.
my kitchen's external laundry rack do not get any sunlight at all through out the day. so i have also removed the laundry rack to give my small kitchen more space.
I have also considered those standing rack but then it take up space and the clothes seems cramp together and I wonder will the clothes get enough sun light. My living and bed room is facing east and i will be hanging the laundry in the morning most of the time. So I have also thought of retractable clothesline just like those in hotel. But the longest length I have found is 2.8m while my living room is 3+ m.
At the end, I bought a metal pole and V-shaped bracket from a nearby hardware shop at $18 and get them to cut the pole to the length I want. Contractors helped to install the bracket onto the wall and hidden by my curtain. The picture should be self explanatory.
So far I am happy with the result and most of the time my friend didnt notice that there is a pole.

I never sun dry my clothes. They are all indoor air dry.
The best is if there is some sort of half sized retractable clothesline that would be great. I normally immediately put clothes into hangars then hang them up, so when they are dry I can just take them down and one shot put in wardrobe.
Installing a makeshift pole is a clever idea but...do I really want my living room to be lined with a row of laundry covering the window?

-
3 hours ago, jothm said:Hi ryanyth, very informative blog, and thank you for sharing your renovation journey!
How about using a retractable clothesline?
I have not used these contraptions before btw :D. But was trying to solve the same problem of where to hang laundry in a small space.
Edit:
Or just use some cordage with hooks mounted on opposing walls and tie off when hanging laundry.
Thanks for the suggestion and thanks for visiting my blog

The contraption u recommend look very strange. Looks more like a heater then something to do with laundry tbh and i have no idea how it works. Looks like its more for oudoor? but it is still interesting to see such a thing available tho.
Cordage with hooks is an idea but I have no idea if my kitchen got space to hang or not.
I guess I was hoping someone makes a half size retractable laundry rack or something perhaps?

-
20 hours ago, RuFus58 said:Hi all, i am very sad... my toilet vision is not going well..
last wk meet up with my frend (ID), she proposed my L shower (in red) will be 75cm x 90cm... omg!!!! how miserable is that??? T_T
so i said, why cannot be like this (in blue), and shift the basin... so i have whole rectangle as wet area.. apparently the wall is not enough, (the brown dot)
she say the lousy position of the toilet bowl makes it hard to play ard with the shower area.
i dont' want to hack the wall in the kitchen to make the toilet door and deprive myself the kitchen cabinet... or hack bed room side to deprive my cupboard wall.
what to you folks think?
My apartment is exactly the same as yours. If you've seen my 3D design in 5D planner, my Toilet is vertically divided in half instead of your horizontal to accommodate for wet and dry area.
(Wet area is lower consists of shower area and toilet bowl / Dry area is raised higher consists of the sink)
To prevent water splashing the sink with my future vanity mirror, I put a plane of glass. Below is how it is. Jus imagine the wet area is abit lower.
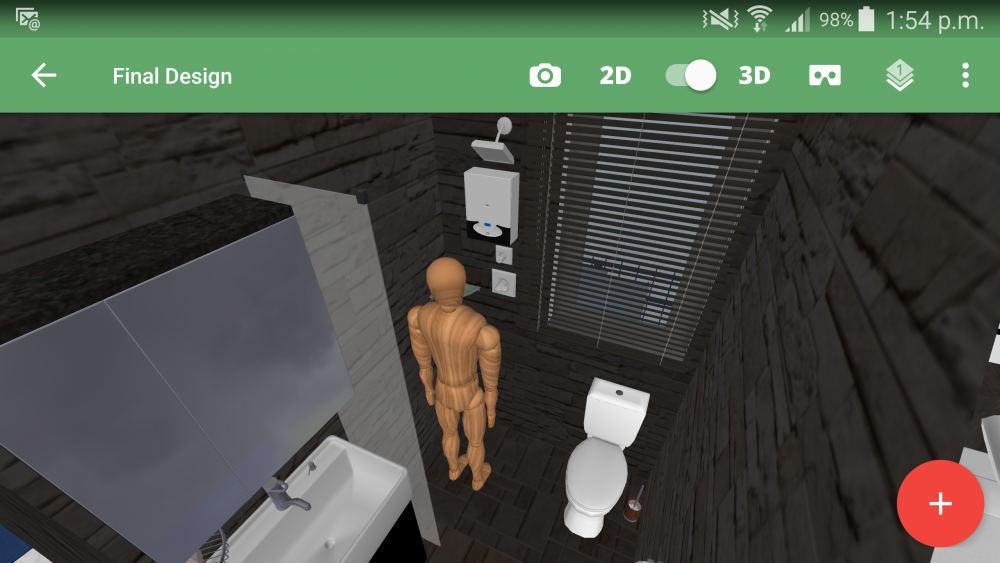
Anyway, whichever u go for, I highly dun recommend putting a box up shower screen like the below pic if you are thinking of doing it.
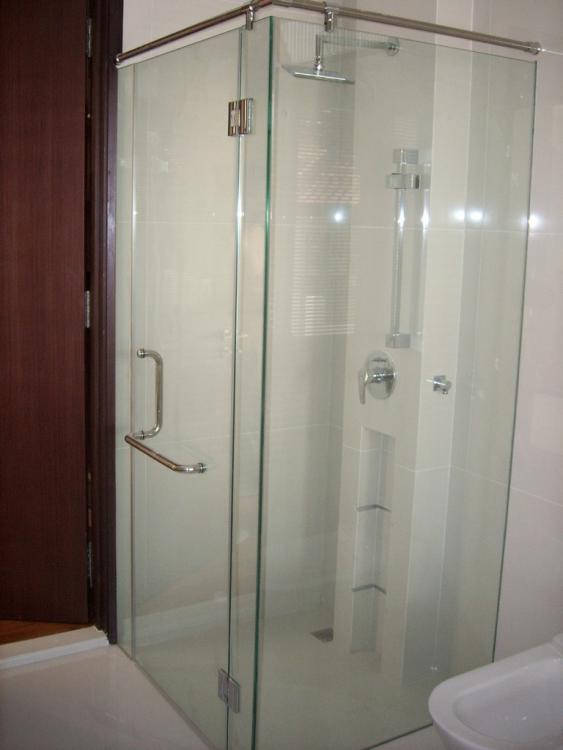
I have a friend who did that and it was a tremendous hassle to clean. If dun clean often as time goes by easily grow mold and algae within the nooks and crevices very disgusting.
There is also a tendency sometimes when showering accidentally knock the shower head against the glass panel.
Also, toilet itself already small, why enclose yourself even more in a small glass box?
-
10 hours ago, RuFus58 said:Wow... I finally saw a 35sqm hse pic!!!!! Thank you very much!!!!
I am also happy the bedroom sliding door doesn't have the track at the tiles.. And also there is a wall at the top.. Not full sliding.. My ID was asking me and i had no clue coz planning to place my bedroom aircon at that area..
But super sad to see the kitchen... Sooooo small.. And the floor plan very similar to mine...
Place fridge, washing machine, stove and sink.. Not much kitchen cabinet space for me.... T_T
i have to bank in on the top area for cabinets since bottom hardly will have space...
You're welcome Rufus

Yea I breath a sigh of relief too when there were no tracks on the floor compared to hdb's own showroom the last I was there.
The wall or beam at the ceiling between bedroom and living room would be perfect to install 2 aircons with each aircon blowing each side.
Kitchen wise is true is really small. I'm worried my design will be cramp but somehow my ID jason say it's workable but I do need to remove the laundry rack.
Man I still wanna keep the rack tho and I'm not keen to put a laundry rack outside my apartment to dry my clothes. Any good alternatives to hang laundry indoor other then getting a electric clothes dryer?

-
7 hours ago, mmoh said:so good! how come I dun have this kind of event back then.
I notice there is no door track for bedroom door, good for u!
the bathroom tiles looks quite nice, a pity u gonna overlay.
1 suggestion, can you post a reply to this thread that you have updated an entry? that will prompt us that an entry was made. Thanks.
HDB didnt invite u to any event during the time u were waiting for your flat ma? I thought this was standard procedure for all estates. Anyway is nothing one, just MP come here smile smile and give away free umbrella only. Most of the info there already within that brochure they gave when u first apply for the flat.
Ya I also notice the ground got no door track heng. But sian the small wall and sliding door that I wanna hack away got electrical outlets. While ID say still can hack away, I'm guessing rewiring will add more money.
Thanks for the suggestion! If there is a new blog entry I'll post a reply. Yea this is one of the side effect of trying to have all the blog entries in one readable go and I also not sure if I allocated enuff for future posts too considering I haven't get key yet lol!
Eventually after all is finish, I'll also put a "table of contents" at first page to help navigate better too.
-
Just now, mmoh said:Is it? Hmm... I have never think of it that way, about the need of a big walking space, that is. Maybe subcounsciously? hmm...
But seriously in the bedroom, I cannot find a space for the walking fan. I did consider ceiling fan but decided on wall fan.
The decision point against queen size bed is really the change bedsheet issue. And the benefits that comes with a super single bed is also I do not need to climb onto the bed to close window when it rains. Maybe also becos currently I am sleeping on a queen size bed and the other one-third of the bed is always left unused hence wasted. So it seems the cons > pros for a queen size bed.
Was there no space to put an end-table at a corner to put a table fan now that you put a Super Single bed?
But its ok lah, as long as you are comfortable with wall fan can lor. I just find wall fan very...80s looking
-
20 minutes ago, mmoh said:I am used to wall fan in my parents house, cleaning is of cos more troublesome compare to standing fan but I am ok with it. Most importantly is I can save space. Cos I cant find a good location for a standing fan in my room without blocking the way...
Hmm..I noticed in many of your space considerations, that having a big walking space is a very important element for you, and this seems to override even decision to choose a Super Single Bed over a Queen Bed (other then the other issue of hard to change bedsheet)
-
On 2017-5-14 at 6:43 PM, mmoh said:I like how the shelves make use of the recessed wall to have a "layering" look.
Not too keen on having a wall mounted fan though. Seems like would be hard to clean and can't remove easily if wanna change.
-
On 5/21/2017 at 4:32 PM, Melvin Kin said:Is your electronics , like oven , aircon , heater already included in your 20k ?
25k for such a small flat if purely on renovating (not including extra furnitures / ovens/ heaters/ aircon) feel painful :S..
False ceiling?
Platform bedroom?
hard to see from ur 5d planner doesnt allow to view 3d ... wierd.
Overlay toilet and kitchen (same idea too ) (planning to remove the cloth hanger and install steigan brand THAT , or get samsung dryer washing machine ) lol
mine 47 sqm.. but years to go la.. at least ur getting yours.. now... lololx... sianzzNope electrical appliances aren't factored in the 25k. I budget 10k for that. Furniture is also separately budgeted at another 10k
I'm guessing ill probably not use up the whole budget I set but I thought I'd just put extra aside just in case.My links do allow 3D view. You need to click on the icon on the right panel that says "3D".
Is there anyone else who is unable to see the 3D view in my 3D design in 5D planner? Do let me know, I'll probably do a screenshot or something for folks who are unable to access.You're lucky u got a 47sqm. However, based on your reply in the other 2 room thread... I'm ... not sure if a 2 room flat is a good choice for you though.

No offence, but your infamous quote categorizing 2 roomers being "mishapen and twisted individuals" ruffled more than a few feathers...
Maybe u want to give up your 2 room and give other 2 roomers a chance and consider buying a resale 3 room or even a much bigger resale 4 room instead?Just saying.
-
 1
1
-




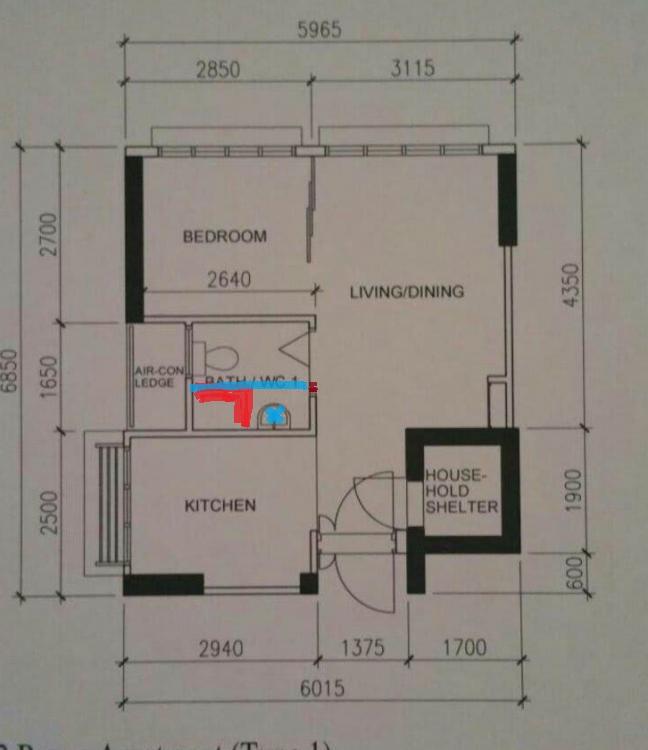
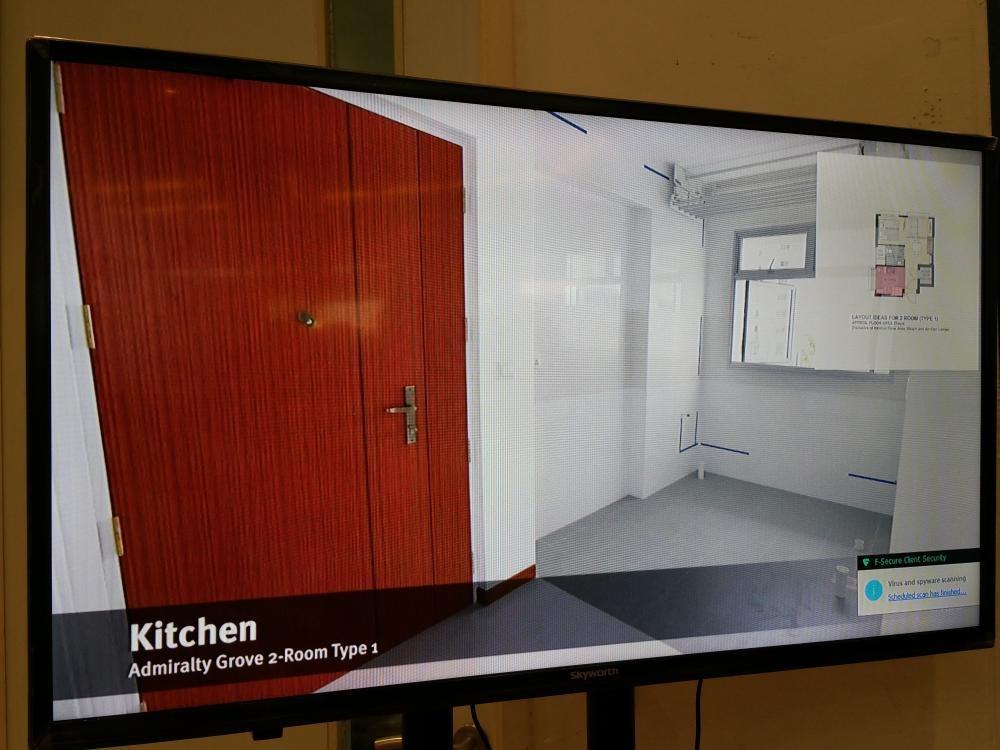


My Modern Zen 2-Room 35sqm (Type 1) HDB BTO Apartment Renovation Journey
in Reno t-Blog Chat - HDB BTO Interior Design and Renovation
Posted
New Entry: Blog Entry Date: 8th July 2017 Saturday
Made a first time recee down to Luxury Bath & Lightings Pte Ltd to check out the prices and
eyeball what I think I'd want so I wouldn't waste too much time on actual day meetup with ID
to choose. Some items I feel are way too expensive, and I will probably buy from elsewhere.