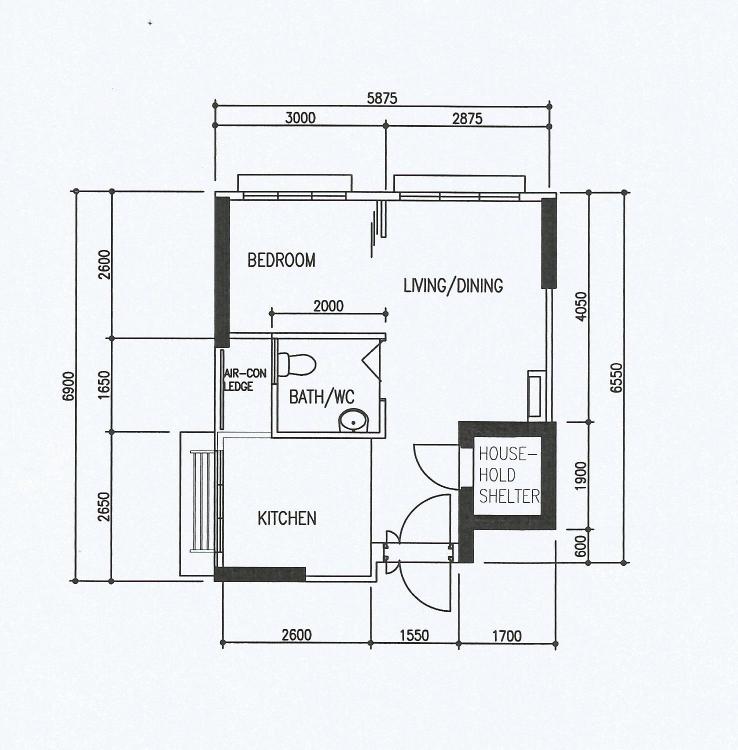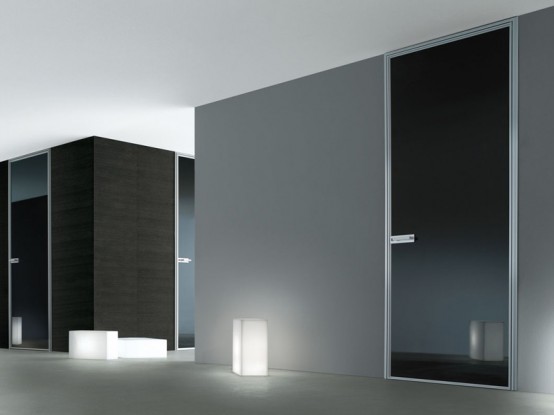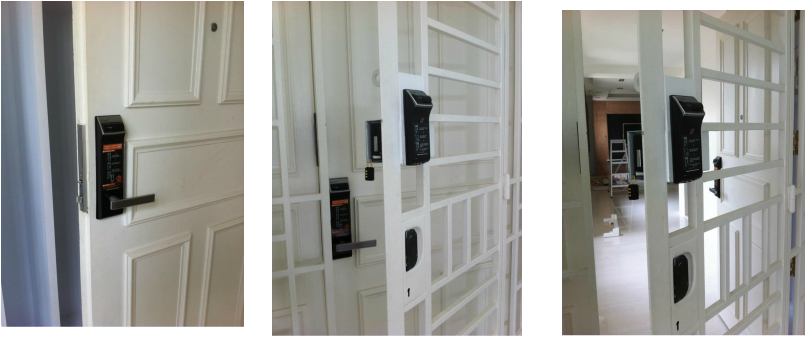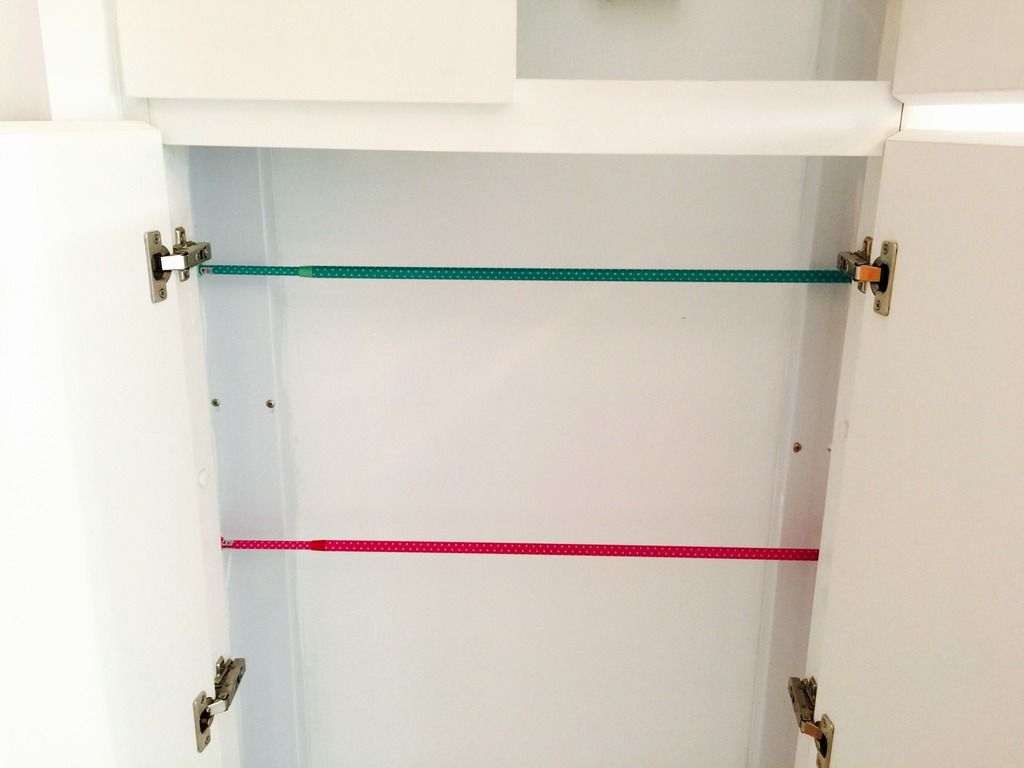-
Content Count
378 -
Joined
-
Last visited
-
Days Won
31
Posts posted by RyanYTH
-
-
Abit of General Background:
Hi everyone, been waiting for a long time for my 2 room flat to be built.
My estate is the upcoming Admiralty Grove located right next to Spectra Sec School in Woodlands.
From how it progressed so far, I will probably get my keys around Sept 2017 or hopefully early June-July 2017.
Since its less then a year before I get my keys, I figured its finally time to get serious and visit this forum more often.
Recently been using this very nice free Android App called "Planner 5D" to do a concept draft of how I envision my future apartment to be,
and I look forward to any feedbacks and comments on how feasible it is to implement the ideas I've envisioned, any improvements I should
look into, and how much of a ballpark quote should I be expecting when meeting up with IDs in the future.
(If you are an ID, feel free to PM me agar agar how much you think my design is gonna cost.
Would also much appreciate if you can help answer some renovation technical questions I have in my 2nd post on this thread.)
Thanks in advance!
===============================================
Here are the links you can click to view in 3D.
Please use either Firefox or Chrome for Optimal Experience.
(Once the page loads, it will be a 2D drawing. You will need to click on the "3D" button to the right to load it.
Use WASD keys to move around, scroll wheel to zoom in/out and hold left mouse button to look around.)
Please ignore that Blue Box in the Living Room. I'm using it as a reference guide for something I want to put there.
I've tried my best to follow as closely as possible to the exact measurements given in my HDB floor plan,
so the scale is probably 90%++ accurate as far as I know.
1st Design (White Kitchen Version)
https://planner5d.com/editor/?key=a76382dc36da75584d0ec21f06aaa742
1st Design (Black Kitchen Version)
https://planner5d.com/view/?key=d06bf2ce222b98261e39d2749623e484
------------------------------------------------------
2nd Design (White Kitchen Version)
https://planner5d.com/view/?key=1b6ef6056aaa1f365a1ea1d21dc42763
2nd Design (Black Kitchen Version) <--- So far i'm really liking this version lol.
https://planner5d.com/view/?key=66ca3b2a4acb230de795a0de44f2cb12
My HDB Floor Plan:
Here is a scan of my floor plan by HDB, a 2 room 35sqm (Type 1)

-
 1
1
-
-
88 designs on 1 bedroom + 1 living room
http://www.daliulian.com/cat105/node467285?refer=33926
Ryan, you might see some ideas for your divider between living room and bedroom.
Wa very nice designs thanks m8
-
Anyone seen the latest BTO horror stories? Very worried that hdb developers will mess up and anyhow build our flats.

Really hope our flat wun go thru the same headache as some of the unfortunate owners encountered.
-
Hmm...is it really necessary to have so much moving parts for a furniture?
In my experience of movable furniture, it may look nice and work for the first couple of years,
then all of a sudden, it will just fail. Either cannot move anymore, or the thing will just one fine day
derail and *BANG!* crash on the floor.
While the 2 room flats are small, they're not THAT small until need to do this right?
Also, the more you do such hidden furniture, the more people see that you're really desperate for space i feel.That said, if really that strapped for space, why not go vertical and use a bunk bed?
You can have an additional space below like this video:She uses it as a small study, but you can easily change it to an extra cute little sofa for reading,
or custom make a closet that can make use of the space?
-
our 2-room units already very small, dark colours will make it look lagi smaller. Although I also like dark colours and light colours will be difficult to maintain as dust and particles are easily spotted, but I am still going for a lighter tone.
For aircon, we used to know Daikin and Carrier as the leader of the market but they seems very quiet recent years. while Mitsubishi Electric has been very agressive in promoting their air-cons. But generally it sees good reviews for Mitsubishi Electric or Mitsubishi Heavy Equipment.
I have used Carrier previously and now using Fujitsu. Both are ok to me.
OK bah, my colour scheme is very simple. Black and White. LOL
Basically i'm painting all the walls as white only, then the black colour are used only in furnitures, doors, etc etc to accentuate the white. My fren tell me will look like a hospital tho lol~ Next time when i meet ID i'll ask how it is lor. Oh yea, kitchen will be an exception, i'll focus more on black.
Aircon wise, i'll probably go for Mitsubishi Star-Mex bah, kena psychoed by Jack Neo's advertisements how cheap how easy to clean, how savings the bill will be lol
-
Dark glass...will it be too dark?
Also dunno. But looks very modern and futuristic. I like this style.

-
I found this sliding cum swinging door quite useful, thinking of using their door for toilet... =)
Nice. Personally, i'm going for opaque dark glass for my toilet door.
-
Have to agree with you, I'm afraid... The sliding doors needs to go - I think it'll look and feel much bigger if it was wide open space. Thanks for the helpful videos btw!
Np. Yup that was what I feel too when I closed the sliding doors.
My idea is to put a "soft partition" instead. maybe a shelf? or a string curtain?
So that there is a partition, yet isn't completely blocked off and opaque.
That said, without the sliding doors, i realized theres another problem to tackle.
Would an Air-con be able to cool both the Bedroom AND Living Room (and quite possibly the whole house since there are no partitions/walls?)
-
Went to Toa Payoh HDB Hub showroom flats and here are 2 video walkthroughs
i've taken of the Studio Apartment (37sqm) and 2-room BTO flats (45sqm).
They were taken using my Samsung Galaxy Note 4.Apologies for the shakiness and poor video quality.Studio Apartment BTO (37sqm)2-Room Flat BTO (45sqm) -
ryanyth - It’s never too early to start preparing and saving money for your new home. If you intend to remove the sliding door, you should also consider filling up the ugly floor tracks.
Hi 2Roomer, yea i've been to the HDB showflat and saw the sliding door.
After seeing it, my urge to remove it is even stronger, because i feel that once i've closed the door,
the whole bedroom feels even smaller. Also, that ugly floor tracks have a tendency to attract dirt.
Now i'm torn. I suppose removing of sliding door should be easy,
but anyone has tips on how to remove the ugly floor tracks?
ID will probably need to overlay new tiles? Cement it? Is there a good solution for removing of the floor tracks once sliding door is removed?

-
I am having a wish list for a thumb print door lock

was wondering if it is safe? i saw this in my fan's condo which they only have 1 wooden door installed on it, was pretty fansinated to do one for my bto. After some thoughts, i have some set back...
1) Metal Gate how to install?
2)Meaning i need 2 digital door units(one at gate, the other at wooden door) if i totally want a keyless access to get home.


Just some thinking....
Very nice and tempting to change the front door and gate and even install a biometric security lock for that added cool factor.
However, i will not be doing it and will just leave the front door and gate as default.
My reasoning is that if you do many changes to your front gate and door,
it will look TOO outstanding as compared to your neighbour's door,
and instead of being a deterrant to potential intruders, all these modifications
may instead attract unwanted attention to your unit instead, because the intruder
might think: (Wah...this guy alot of money hor? Willing to spend money for his front gate,
he/she must have more valuables in his/her house)
Alternatively, the intruder may not wanna break into your house, but may
just VANDALIZE your door just for the fun of it, if its too outstanding.
Just my thought on this.
Waddya'll think? Change the front gate/door? Add fancy gadgets?
That said, I personally would love to add a visible camera outside the frontdoor to act as a deterrant.
Personally I think most people would think twice and not loiter near your front door if they see a visible camera infront of it.
-
This should show better size
Thanks. Man thats way too big.
How do you guys go about arranging your furniture around this thing?
Isn't it an eyesore to have this at the dining area?
Probably going to HDB hub tomorrow to see the showflats. They got this electrical cabinet also shown there right?
Need to go see how HDB arrange their furniture to fit this thing.
-
Yoz, regarding the bathtub, I am looking at the wooden ones on Taobao. They have customised bathtub sizes, from 1.2m to 1.6m. Should be able to find something that fits.

Thanks kyooko, i haven't bought from Taobao b4, but i'm not sure i'm willing to
trust my money with them especially for something as big as a bathtub lol.
-
HDB sliding door I took from the HDB Hub show flat.
The electrical cabinet is not removable. It is quite narrow actually.
let me try to attach the image here

For tiles, if you hack the tiles, you need to do the water proofing again which I understand is very troublesome. Alternative is to over lay.
Thanks for the pics.
I'm definitely removing the sliding door. I'm not going for any wooden finishings.
that cabinet looks pretty big from what you have shown. Bleh can't buy a L-shape gaming desk to fit that corner. Need to think of some other way to do it Sian.

@rainbow1979
if u want a walk in wardrobe, I recommend making the shelter as one. I had a friend that install aluminium clothing rack that fit in nicely into the shelter. And because he no need wardrobe, the space is freed to do something else. You might wanna put that as consideration.
-
Hi ryanyth! welcome! You can start talking to ID but some may not entertain you. I have some contractors telling me to look for them after I have gotten the key as they prefer on site measurement.
Yours seems like a 37m2 unit with the sliding door? So far all the other 47m2 are all walls.
For your question on what is the thingy beside the household shelter. It is actually a cabinet to house all your electrical and cable switches. You can refer to a link I posted in page 5 on 2Roomer's question of using that as a shoe cabinet.
For your toilet, the design is good for a L-shaped shower screen, exactly what I wanted... -_- If you want to place a bathtub, you need to reposition the basin at the entrance? Then u need to change a sliding door maybe.
MS Paint, you can click resize to reduce the size.
Thanks mmoh.
Ya I thought so to. Since my flat only ready in 2017 no point find an ID so soon lah. Now is brainstorm of ideas lol.
Ya it's a 37m2. And yea that's a sliding door, but I'll probably remove it and put string curtain to have a more open partition I guess. I don't like the idea of having a "hard" partition. A more open but "soft" partition like a string curtain is more for my taste imo. Not sure what this sliding door looks like also.
Sorry wasn't able to find a link you mentioned. Oh dear it's an electrical cabinet? Sian 1/2. Is it removable? So ugly they put a electrical cable box right at that area bleagh! Its not too big i hope? Thinking of making that corner into a gaming/entertainment corner.
Yea for toilet, my first choice is a small bathtub with shower.
But if die die cannot then L-shape shower like you mentioned lor.
Some additional info/question:
I opted for the Optional Components which means HDB will be doing my tiling.
While the tiles look plain, thats the kind of feel i want. Plain and Cold to the touch.
In fact, my whole place going for a pure white super minimalistic and accentuated with black colour lol~
That said, if the tiling is really koyak, i can still ask ID to remove all of them right?
-
Here's my floorplan and a preliminary idea I have on what to do.
Anyone can help see and comment whether feasible ma? thanks~
Sorry if the image is too large lol, i only have MS paint at my disposal now.
*Edit* Amended image size so this time should be easier to view.

-
Hey all~ first time poster here.
Glad to see fellow singles in a 2-room thread.
A little bit about my future flat.
Its in Woodlands, currently still building, probably complete in 2017.
Will be getting an ID i suppose, but I guess its way too early for me to start planning now right?
Cheers everyone~




Looking for feedback on the 3D design of my HDB BTO 2 room 35sqm (Type 1) flat
in RENOVATION IDEAS: Interior Design Themes, Space Planning
Posted · Edited by ryanyth
Some specific design, technical questions I have for IDs:
1) Is the placement of my Air-Con above the Toilet door feasible?
Is it easy to do the trunking out to the compressor on the Air-Con ledge?
2) Because my apartment is a 35sqm, is there an Air-Con that is powerful enough to solo be able to cool the whole place?
What sort of wattage? BTU? rating should I be looking for in such an Aircon?
3) I'm very clueless in my colour scheme, therefore only Black and White.
Looking for your opinion on what sort of alternate colours I may want to go for.
4) The Bathtub that I picture in the model is this one I'm eyeing:

http://www.singaporebathtubs.com/product/greengoods-48-inch-soaking-tub/
Dimensions are: 1200mm x 700mm x 500mm.
Based on the dimensions of my toilet in the HDB floor plan, is it possible to be installed?
5) Is my design and features that I want to incorporate feasible? Or just too complicated and "arty farty"? lol
Thanks again!!