

saz009
-
Content Count
32 -
Joined
-
Last visited
Posts posted by saz009
-
-
Hello skinnylemur! Just pm you!
-
Hello gxf81, have pm you!
Cheers
-
Finally the cushions have been delivered! Cosy corner is completed ^_^

-
Hi Onyxz! just pm you =)
-
Hi jaiyerika! just pm you!
-
Thanks slashmylove!! i have ordered additional cushions from the sofa maker so that our backs have support as well when sitting on the sofa. waiting for them to arrive!
-
Thanks!!
neeganisgod - i think he did a good job too! i guess i liked that he will not replicate old designs and will try to come out with something unique for each customer though concept is the same. i also realise most IDs do not provide free on site visit and consultation (just from my personal experience i may be wrong) so i am glad he did that. will PM you!
-
Yes it is! =)
Thank you!
-
Cosy corner in bedroom is up:

Closer look at the new blinds: really like the black matte wooden look

-
Thanks faceless! Just PM you!
-
Thanks Mushiii and just PM u!
-
Hello all! I've been lurking on this forum for ages and reading on everyone's renovation journey, information on where to purchase furnishings etc. My own resale reno is completed and would like to share the completed pics with you guys. My ID has his own contractors and thought of a modern concept for me (i'm staying on my own).
My original floor plan as below:
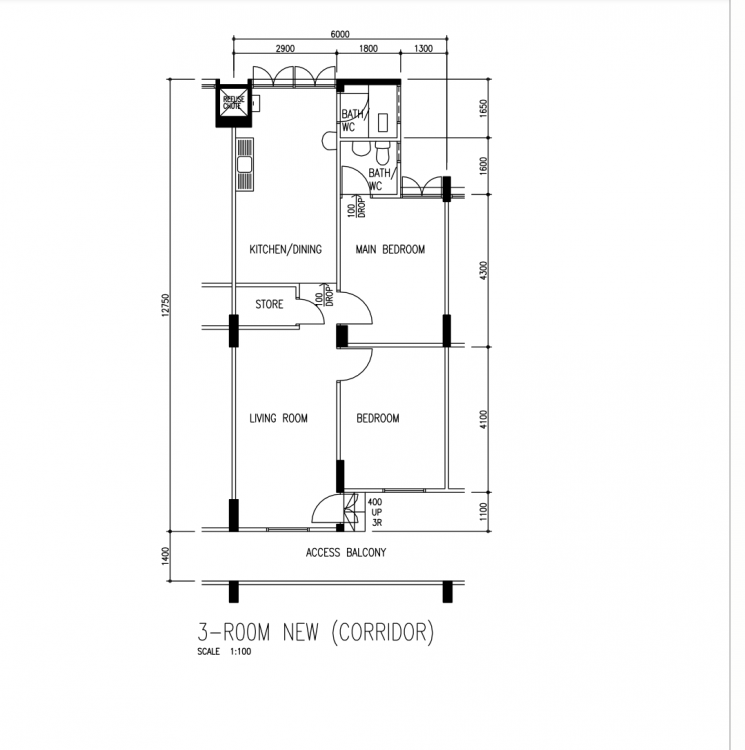
Before Renovation: This was how the living room and kitchen looked like. The wall was hacked to make way for the open kitchen concept.
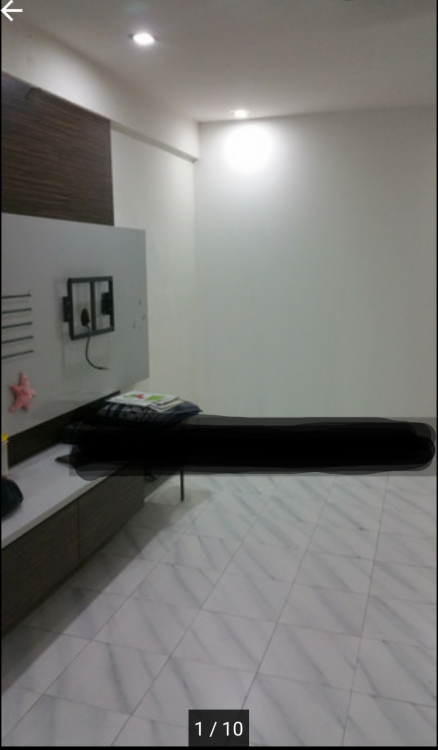

After Renovation:
The original traditional kitchen became an open kitchen framed by the island.
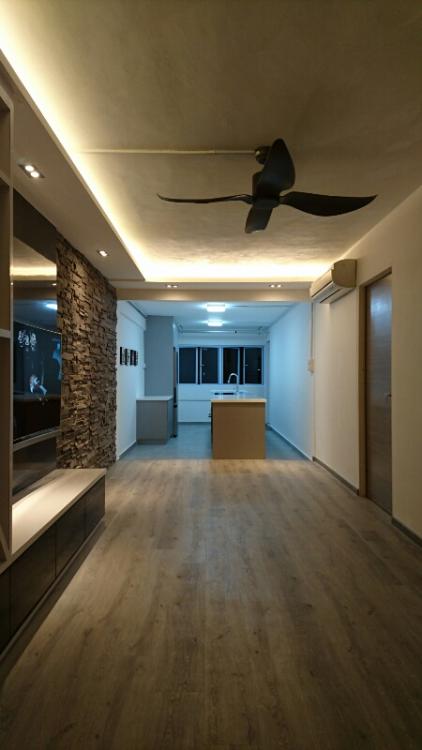
Happily surprised at how well the carved stone feature wall turned out:
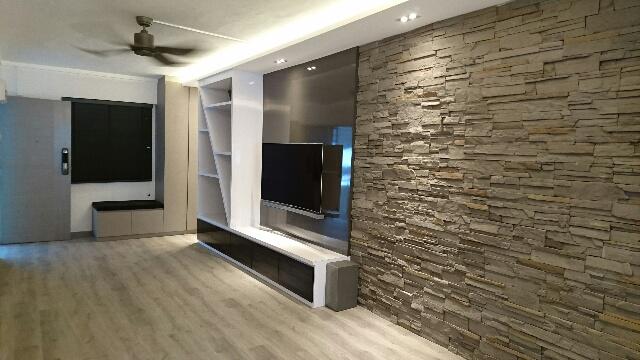
Loving how the island looks:
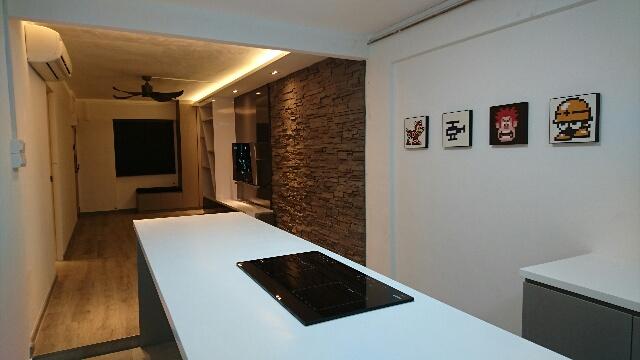
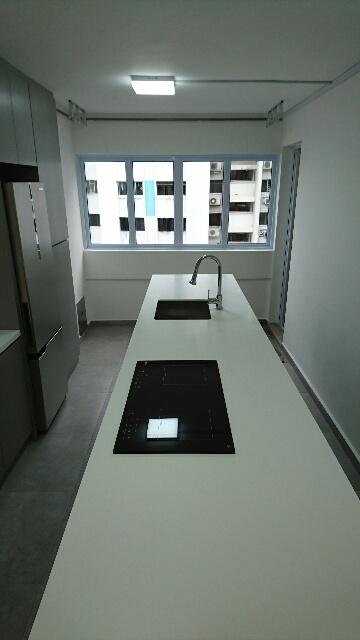
My shoe cabinet with seats fitted so that i can sit there and put on my footwear!
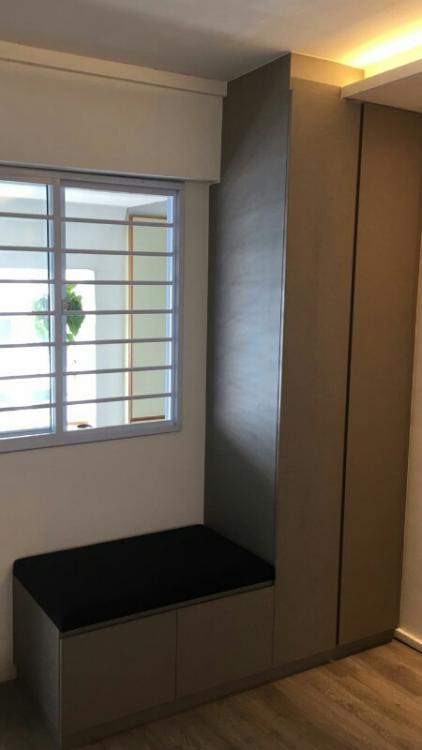
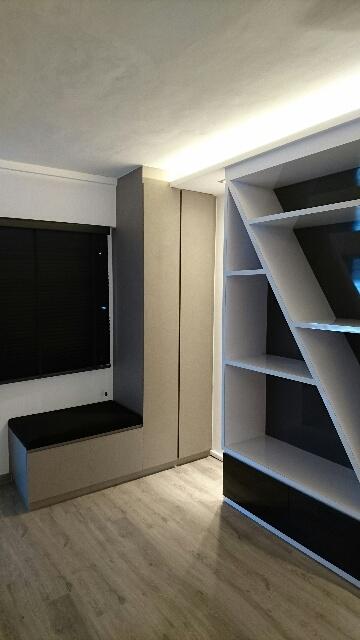
My bedroom! - 2 bedrooms were hacked into one. still waiting for the arrival of the bed which will be put up against the built-up wall
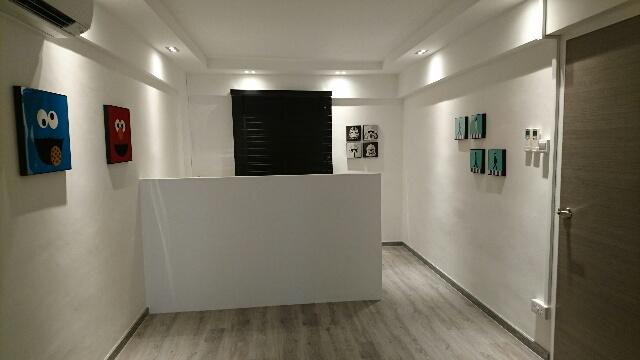
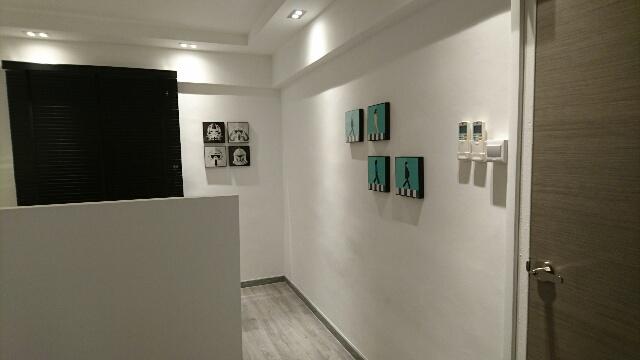
My tv which is in front of the bed area:

Behind the tv is my walk in wardrobe - love the spotlights on top and the cosy toilet
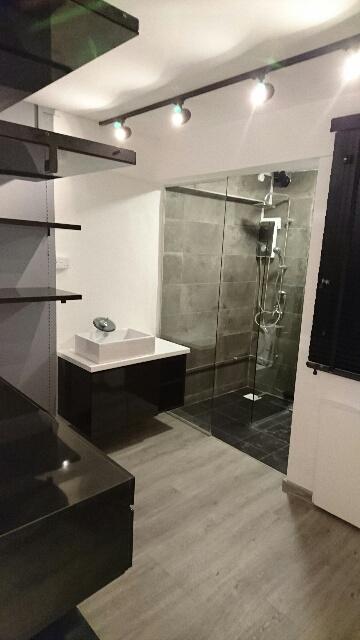
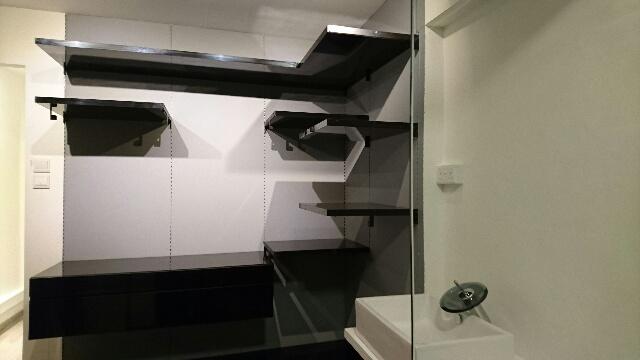
After arrival of my sofa, this is how my cosy corner in the living room looks like:

Thanks all and very excited to move in!!







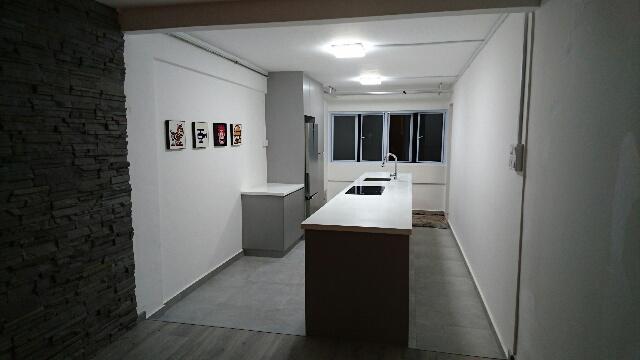
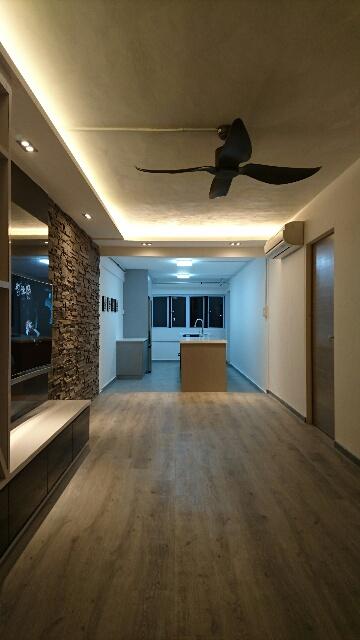

3 Room Resale / Open Kitchen Concept
in Reno t-Blog Chat - HDB BTO Interior Design and Renovation
Posted
Happy new year!!
hoWL: just pm you!
fi5hbone: thank u!! Ok I will try to take a pic with the full view!