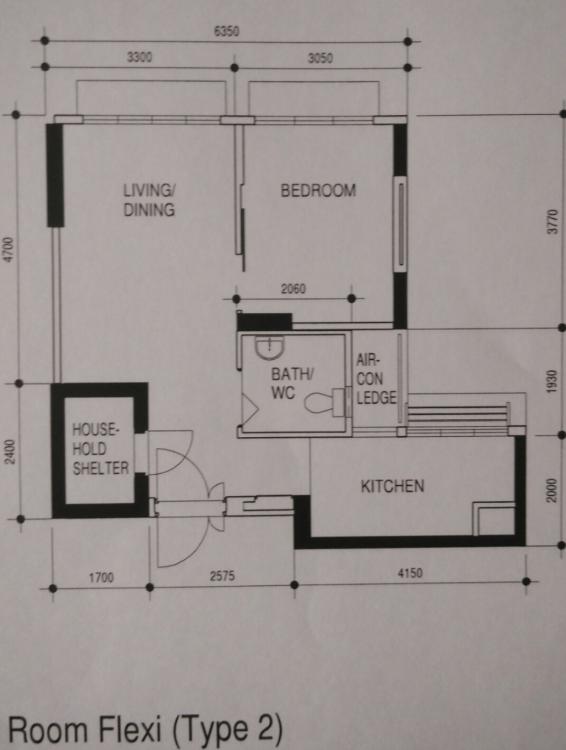

jojoso
-
Content Count
6 -
Joined
-
Last visited
Posts posted by jojoso
-
-
On 5/30/2018 at 4:08 PM, greenbunny said:Alright folks.. Here are my pictures of my simple house. The theme is more like Nordic Minimalist. Feel free to correct me if u think it is another theme instead =)
Kitchen: Before
Kitchen: After
Mini Laundry Area
Bedroom: Before
Bedroom: After
Living Room: Before
Living Room: After
Work-Dining Area: Before
Work-Dining Area: After
Foyer: Before
Foyer: After
Hi greenbunny
U stay in BB too ah. West Ridge?
Very nice house reno u have =) can PM me ur ID contact. Thanks!
-
On 2017-5-14 at 6:43 PM, mmoh said:Hi mmoh
Paisey not feeling well past two days.. So din come online.
Thank for d illustration =) woah seems v small and limited.. My width 3050.. Shorter than your..
Really have to learn space saving and dump many stuffs away.. Sob.
-
-
11 hours ago, mmoh said:thks, I love my day bed too!
 another BB!
another BB!
The good thing about the newer design with bathroom door open to living room is u get to have queen size bed!

My lights are simple squarish LED lights. Same design but different size for different rooms.
conceal in wall. electrician will drill and reposition it.
Squarish light look nice... Can consider.. Hehehe.. Thanks.
I currently staying BB too.. Used to living in BB =)
Yeah starting I would like to have queen size platform bed.. But seems like High platform queen might b too ex.. 5-6k etc..
intend to place TV in the room. If I want more space.. Then I hv to put single bed lol
Still considering =/
-
Hi mmoh and everyone out there
Been reading this thread. Love ur day bed =) mine same as ur. 45 type, top 2020 Q2 West Plains at BB.
May I know what kind of lighting u install.






2-Room Bto
in RENOVATION IDEAS: Interior Design Themes, Space Planning
Posted
Hi greenbunny
U stay in BB too ah. West Ridge?
Very nice house reno u have =) can PM me ur ID contact. Thanks!