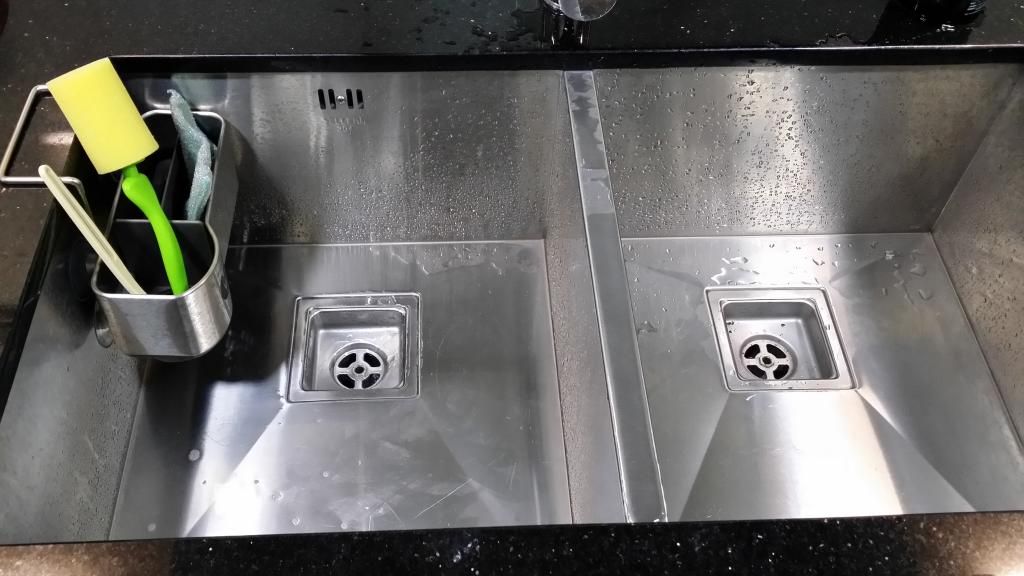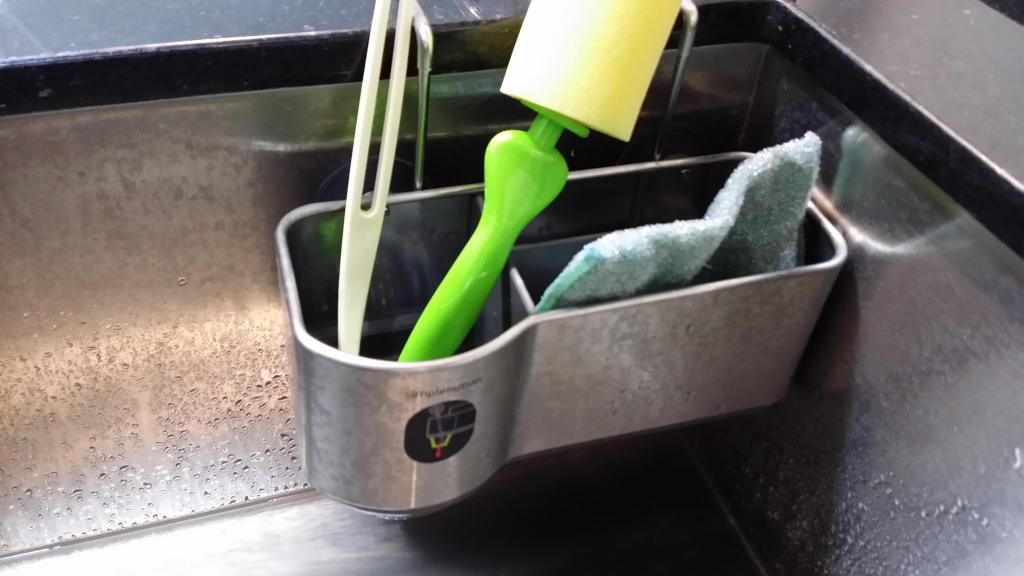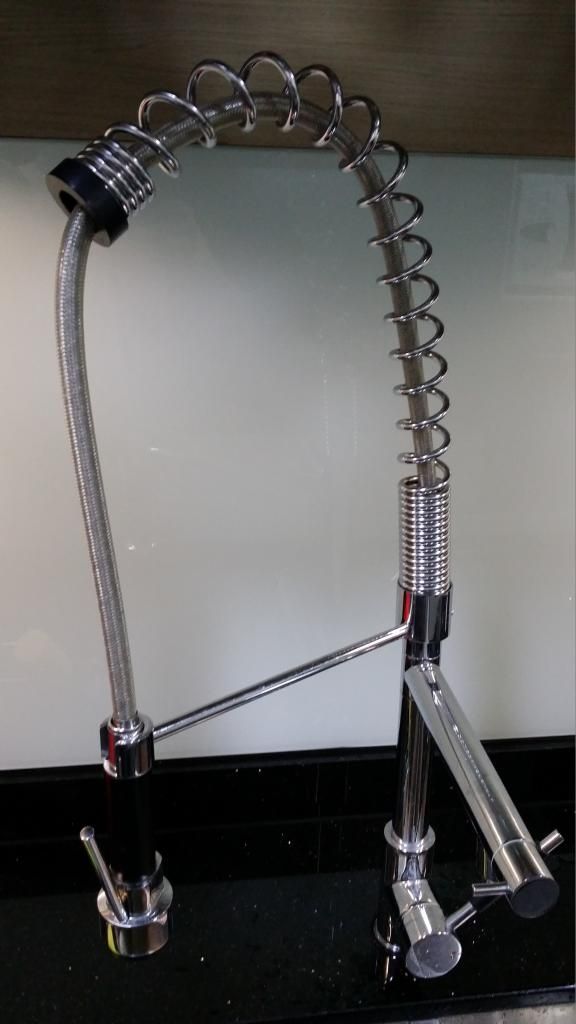

kimsim
-
Content Count
242 -
Joined
-
Last visited
Posts posted by kimsim
-
-
deleted
-
Hi, any shop recommendation in JB to get a full leather sofa from?
If you got time can go Johor jaya Milan at jalan dedap, beside the bowling center
-
Updated our kitchen cabinet elevation & plan, very excited to wait & see the actual done on.

-
Hi, welcome to Bkt gombak! U sure seem familiar with JB stuff, any chance u are previously from JB? I live in Bkt gombak and also have just bought another unit there, Reno should start soon in another 1-2 mths
Hi, nice to meet you.
I'm SPR currently still living in JB, after my Reno complete would be end of year, will move from JB.
From my ID will start work reno on 22th Sept.
-
We just did a site survey with my ID last weekend. Took some photos and basically its major works.
This is the kitchen. Everything has to go


The Master Room Toilet
Common ToiletThe Mster Room. The previous owner loves yellow.
The common roomWe took a few shots of the living but it was too under expose. Plus it is also yellow anywayWow something old age, how much would you invest for reno all?
-
The overall is quite impressive to view from your progress till end.
-
Hi Kimsim
Mine is on 22nd. Doubt we will bump then haha. Looking forward to see your actual house, and mine too. Let's exchange pointers though i've a feeling you are more professional at it.
Sure and pose your link here to be all threads and update at same time.
-
Hi Kimsim
Just ran thru your blog. Congrats to you too. We also collecting keys in mid-sept. Maybe we will 'bump' into each other haha. I see you bought most of your stuff in JB. Any issues on warranties? When is your HDB appt?
Warranty forget it.. Due to recent electronic quite durable.
My 2nd app would be on 17th Sept. next Monday wanna send money over to my lawyer an before 2 weeks time.,
Anyway congrats to you also...

-
Hi kimsim
Thanks for the input and the drawings. I will seriously discuss with my ID on this. By the way are u an ID yourself?
Hi, I am planing and design for my kitchen area & toilet too.
Can refer my blog here.
http://www.renotalk.com/forum/topic/66803-sweet-home-3-room-resale-flat/
-
Sharing some idea for ur case.

-
 1
1
-
-
-
And also sink to hob at least need a distance from 600-1200mm in between the gap,

-
 1
1
-
-
Seem like your master bedroom don't have any privacy

Before entry to bedroom at least need a door.
-
Please download free Picasa or used photobucket to upload photos
Anyway you need to crop an before uploaded

-
Ok this is the floorplan that i drew using paintbrush. Very amateurish. Hope to send a few laughs along the way. haha
here's my plan.
- Hack the store-room and convert to a walk in wardrobe to be share by everyone including my 2 young kids.
- Hack the dividing wall of kitchen and living room to make it into one large area.
- Build a island in the middle so that the wife and kids can bake and do fun stuff in the kitchen
- Combine the island with the dining to have an extended look which also function as a work station.
- All the wash basin would be out of the toilet so that the bathroom will look more spacious.
- All door will be sliding. Note that there are no doors between rooms so that the kids can run over if they need us or go to the toilet.
- Oh and I have to hack away all existing floor and wall tiles.
All these for less than 40K
That kinds of summarised all that I drew. Welcome any comments or ideas if any.
Overall theme, minamalist with a touch of Scandi/Jap look and definitely very open concept.
Cold Japanese style, but can't see clearly on the floor plan.
-
Kitchen Sink from Tmall : Selena
Been using for a while already, so far so good.

Simplehuman SInk Caddy. Stainless Steel from Amazon.
Bulid is good and sturdy, suction is firm on the stainless steel sink


Kitchen Faucet from Taobao.
It is pretty tall, approx. 70cm. Bulid is sturdy with a hefty feel.
All in all sink plus faucet, slightly less than SGD300

Your sink quite useful
-
like simple hob & sink distance do you guys/girls follow?

-
 1
1
-
-
Today received our Hob & Hood today.
 Hob
Hob
 Bought from packaged = RM2800
Bought from packaged = RM2800
-
How bout this power switch nice right also bought from JB at johor jaya
1 Gang 1 Way = RM25.70
2 Gang 1 Way = RM25.70
3 Gang 1 Way = RM25.70
4 Gang 1 Way = RM37.80

All LED light, we bought from JB Tampoi Lighting
 Big = RM52 & Smaller RM32 each
Big = RM52 & Smaller RM32 eachFor Toilet LED Light for RM136

Kitchen LED Light for RM246 each


-
Hi also sign with Kevin by last month, he is very quicky and responding and feedback from what is my question and cost else.
Here is our concept and done by Kevin.

-
Save a lot, if compare to Sg price..
For that Hood design by my ID.
-
We bought it dining set from Ceillini in Pasir Gudang factory offer for Rm3990 only

-
My samsung WM also bought from JB.
Under offer for 12Kg = Rm3699

Wardrobe for 2 bedroom also selected from home fair in JB7 ft & 10 ft Total = Rm8000




Sink from JB at Johor jaya

-
Hi welcome to Bukit Gombak! It is a nice neighbourhood and we are enjoying the stay here ☺️
Thanks, for me bukit gombak everywhere is hill & Little Guilin somemore, over there not much develop & maybe can intake more fresh air ha ha...


Sweet Home 3 Room Resale Flat @
in Reno t-Blog Chat
Posted · Edited by kimsim
deleted for more pic