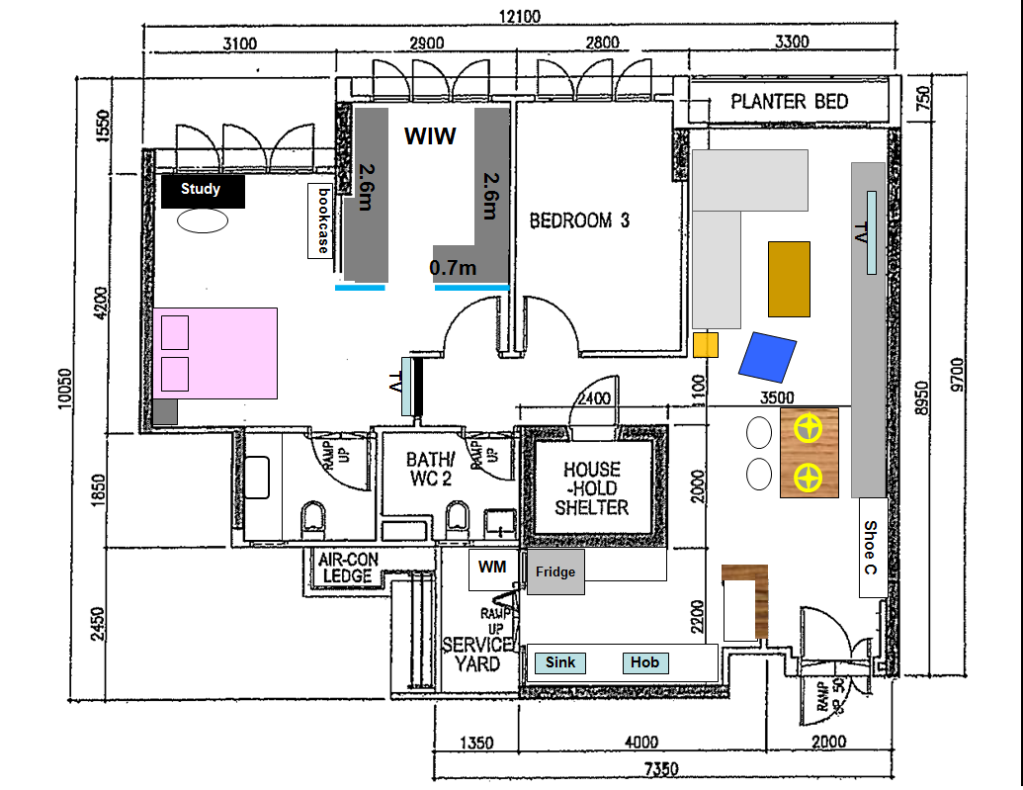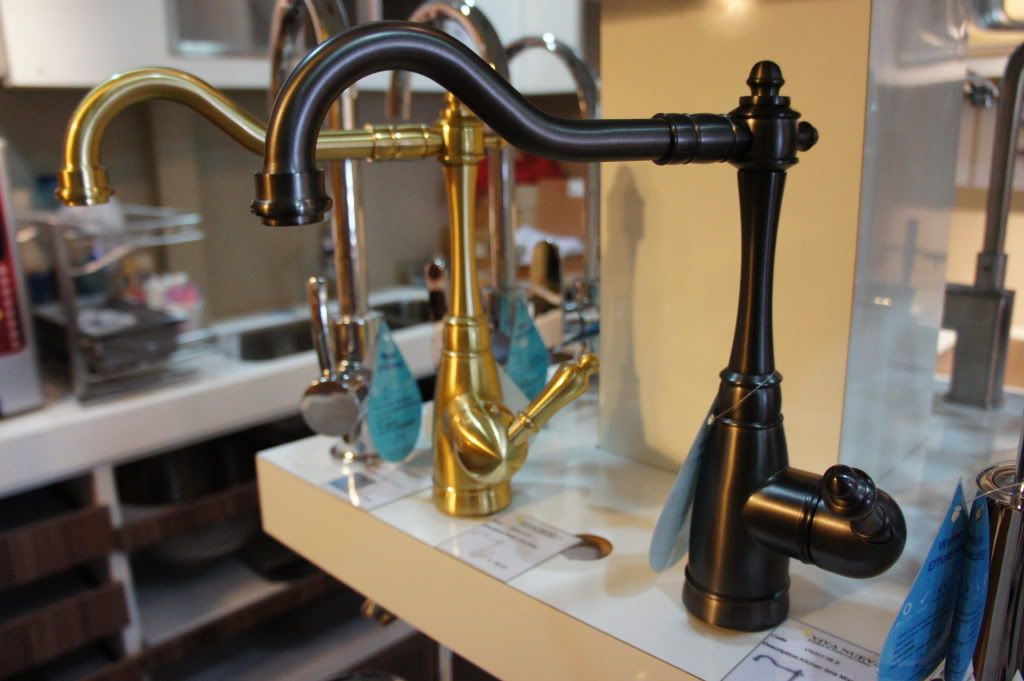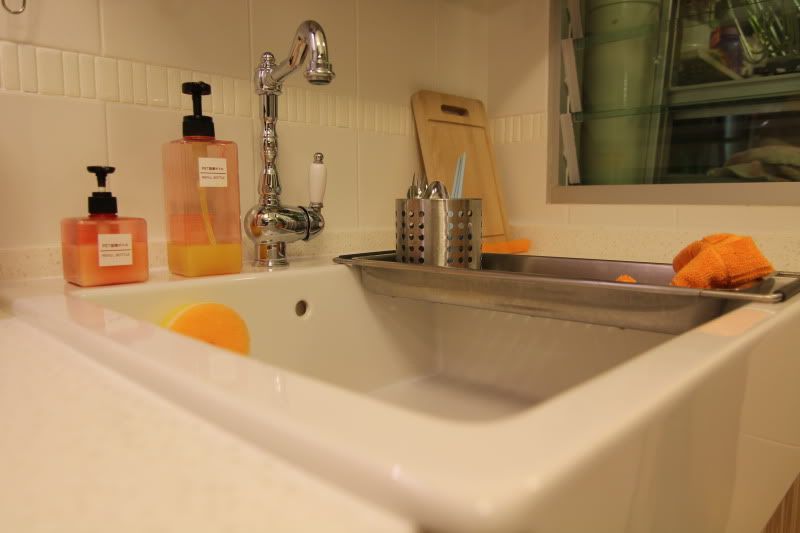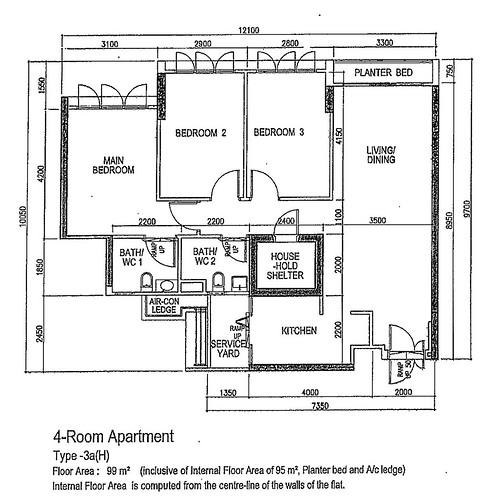

pinkwhale
-
Content Count
511 -
Joined
-
Last visited
-
Days Won
1
Posts posted by pinkwhale
-
-
Hi pinkwhale, mind check, where can i find this table that u shopped? Thks in advance.
Hi Vdoo, thanks for dropping by...
this table i saw at millenia walk level 2 opposite Howards, but i cannot remember whats the name of the shop already.
they have matching coffee table, chairs, TV console all in same range...
-
basically the chart means that only at large distances, then all screen sizes makes no difference.
at 10 feet (3m) you need diagonal screen size of 70-80 inches to get the full benefits of 1080p
IMO if u are a 1080p buff, meaning to say u watch hi-def movies alot, play games alot kind, at 3m....u need 42" minimum. most of the techies will recommend 46" and above tho

Thanks Simontsh and Terencetcw... thanks both for all these sharing


lucky i havent buy any unrealistic size TV
-
Congrat on moving in and await more photos from u hehe
-
Hi pinkwhale,
Welcome to Reno-T Blog~~
Let me suggest some of the design for your layout..
1) Your TV console is really long approx 5meter?
2) By looking at your L-Sofa to TV distance is only 3m spacing...if you would get a 46" tv, your clearance should be >5m to get the best picture quality~

3) Study table facing the window.. hmm, i suggest can relocate next to your bed, reason being, nowadays laptops/desktop monitor screen comes with glossy finished. This might cause some glare while doing your work. Moreover, while doing your work in the morning facing the windows might stress your eyesight~
 Do consider rainy days as well...wall plug maybe located below your study table?
Do consider rainy days as well...wall plug maybe located below your study table? Just my opinion happy planning~

Hi Terencetcw, thanks for dropping by and ur suggestion!
1) Yes, you are right! the TV console is ard 5meter as I'm planning to use part of it as dinning chairs.. should be ok right?
2) thanks for pointing out le.. didnt know about the clearance distance, in this case how many inch TV can i buy
 42" ok?
42" ok?3) Ya lo initially i also wanted the study table to be next to the bed facing the wall.. but the FS master say must face window cos is wealth direction wor
 so now i also abit dunno how to do
so now i also abit dunno how to do -
Hope to receive some comment on my planned layout
welcome all suggestions


-
welcome to t-blog, wish you a smooth reno journey!
Hi Sleek, Thanks for dropping by ~
-
Are all the shortlisted dining tbls available in SG? I ESP like the third one.
Btw what kind of look are you going for? There are quite a few inspirations, from which I gather you're going for a raw industrial look with a wood dining table.

Hi SR
Thanks for dropping by ~
yes all these tables are available in SG, the 3rd table are from journeyeast. I checked out the actual pc and it is really very raw - a little outdoor feel. they have many other raw looking tables there too...
and you are right...
 am aiming to go for that look, but I'm not engaging an ID so I hope my personal "designing sense" can get me there
am aiming to go for that look, but I'm not engaging an ID so I hope my personal "designing sense" can get me there -
maybe i can share some nice dining tables which was an option for me
l
-
Hi both
 thanks for dropping by...
thanks for dropping by...Angelbutterly sis, ur reno almost liao hor... i want to go ur house look see look see soon..
-
Thanks Defelio for your reply.
did you delibrately request ur ID to make ur sink area counter width smaller (less than 60cm)?
cos many contractor say kitchen counter width is standard must be 60cm...which will make my walking space to become around 100cm
can share how much is ur mixer? u bought from SSC HQ? cos i went a few SSC branch but no see this nice mixer, and balestier many shop only carry this design which i KIV but hoping to find more choices

-
other general pics that keep me thinking ~
-
Would like to share some of the designs that had given me ideas, there are also some from magazines but hard to show to all of you cos I do not have a scanner at home
But most ideas and advice gotten from renotalk... thanks to all ~
like the counter kitchen
like the suar wood table
like the use of cement sceed wall
-
We went to places from Hoe Kee(HQ), Geylang Lor 4x to Balastier and Sim Siang Choon(HQ) but couldn't find a suitable sink... Real please with the sink and the rack comes with it! Missy just told me we bought it separately.. Damm, I'm getting old..


Finally you reveal your kitchen pics... I love your kitchen



can you share how much walking space from cabinent to cabinet you have? isit 1m? can you share where you buy your kitchen sink and mixer also? i love them too... Thanks
-
Did a simple Fengshui Audit and only 2 important placement need to strictly follow :-
1) Hob
2) Bed
Wanted to do a counter for the kitchen so planning to hack some walls and thinking to combine the MBR and BR2 to do WIW
now need to brainstorm the layout.
Anyone got ideas to share?

-
Hi All ~
Finally gotten my keys from HDB, a small 4Rm at Punggol Place.
Just wanna do a simple blog to document my coming reno thoughts and progress as well as hoping to get some advice from all the seniors here.
Firstly let me share my floor plan

-
Hi SR, where to buy this kind of grass? Thinking can I put them at my planter bed?
-
I love ur toilet!! More pics pls.....
-
Hi I love ur industrial switches too!!! Will check if I can apply them into my home too..
Very eager to see u brick wall le, sounds really nice color combo..
Looking forward for more pics from u..
-
Hi^^ ur kitchen and toilet very industrial look le.. Nice! Ur brick wall will be white ?
-
Really power le for all these DIY!!!
-
Can I check who r u engaging in Singapore to help u on the import custom clearance? And if few of us wanna share the shipping with u, required time of the furniture might be different so might need to get a warehouse? And also the transport cost to our house?
And can I also ask SGD 2k for logistics what does it include? Only the ocean freight for the 1X20 footer container or is an all in cost which includes the export cost in bkk and all importing cost in spore? Cos SGD2k for just the ocean freight alone seems kind of ex actually..
Paiseh I say so much just wanna find out more.
-
Hi^^ few months I visit Bangkok the locals told me Suan Lum already already close le.. I very interested le..
-
How come the 1st draft is so much brighter than the 2nd? Becos of the downlights vs the cove lights? Actually I like 2nd one- more industrial abit.. 1st draft is more modern ^^ but nice!
-
I want to see too!!


Js Lovely Home By Pinkwhale
in Reno t-Blog Chat
Posted
Hi bigbag, thanks for dropping by my small T blog.
I wish u best of luck to your Reno too. I can see we have some common taste!!! I love the hexagon tile too and I will be using some in my mbr toilet.
Regarding the main door facing the window/balcony, my FSM say no need to do for my case cos he explained that my place is not super windy only light breeze. If super windy then make sense that the energy will flow in and out straight without the chance of staying in the house. So.. I never do partition.
Wow would be cool if u can custom made that kind of main door.. But need fire rated or not???
I did check out Harvey Norman too but found that they have more modern theme items than industrial. Basically I'm also not buying many items, mainly need a suitable dining and coffee table to match the theme.
Thanks for ur recommendation, will check that out.