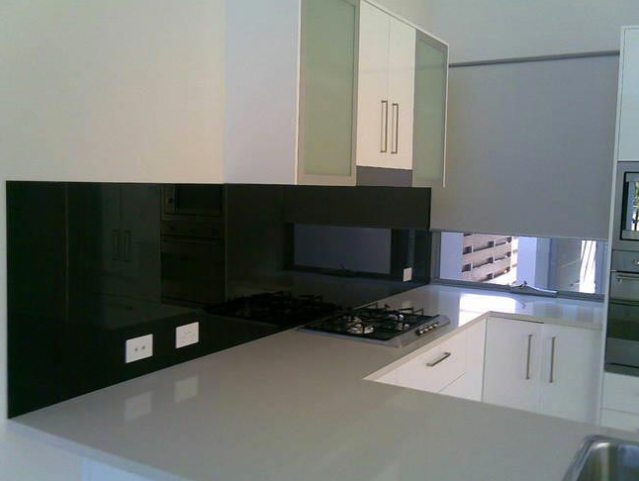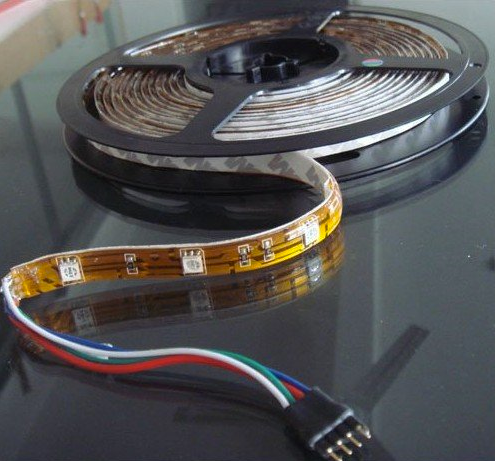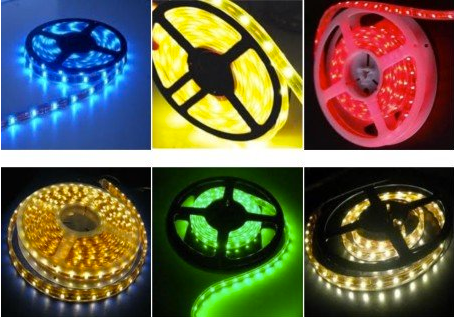

Simontsh
-
Content Count
287 -
Joined
-
Last visited
Posts posted by Simontsh
-
-
got updates again

went yesterday to peep
service yard window and grills in other rooms are up.





-
So you mean that if we renovate our new house, we cannot do conceal piping?
yeah i think if you take BTO, there's a clause cannot hack toilet/kitchen for 3 years or something.
-
I see, cause I heard from my relatives who are renovating their resale flat now that the water pipes cannot be concealed. Abit confused though.
i think resale got such rules.....but BTO the pipes all done by HDB so no issues. perhaps if i want to add any pipes then cannot conceal ba

-
Just curious, I see that all your water pipes are enclosed in the walls? Correct me if I'm wrong but didn't HDB only allow for external water pipes and not those that are hidden?
And also, did you ask the contractor to use putty to cover up and smoothen all the gaps and holes of the electrical trunking? It can prevent insects from craling in and also look very nice!
You mean for the toilets? All built by HDB. So i guess they can decide to be conceales or not?
Will check on the electricals
-
Thank you for ur pm.
May I ask, where did u purchase ur aircon? From your contact or from a store?
Hi picnik me getting non inverter aircon which is very rare in stores. So asked him to source for me
-
erm..first time i see an electrical point so near the dish drainer and sink.

May I know how much u paid for the sink?
Thanks
yes that is my pet peeve with HDB. this portion was intended to be the cooking point initially. even worse right?

anyway the plan is to add sockets at the point where the wires are dropping down. all switches will be there. then cover up the existing one with water proof covers.
cannot shift since need to hack tiles which i dun intend to....
sink from hoe kee....was 580 before discount.....but i took a package from them including hob and heater.
-
i notice the door to door gap of your wardrobe (middle pix) quite big... can see thru inside shelving leh...
ya i think they need to add something else to the shelf to make it look like the one in MBR
-
the only 2 small errors we identified

the console has 2 tones of laminate. carpenter explained that they need to do the abs trimming on the rounded edges....that's why can only try to match.....is this true??? or just hala me one?

then the divider in MBR like wrong dimensions.
 the top part of the divider....can put what wor....space so small....
the top part of the divider....can put what wor....space so small.... -


bathroom mirrors and cabinets in progress
-



wardrobe doors too.....but notice the door side laminate is different from the door itself. carpenter say this is the abs trimming....they can only match to the colour of the laminate.
is this true?!!?!
-



shoe cabinets are up too
-
All requests replied

Went down this morning to talk to the electrician on how to install the light strips.
saw some stuff installed already
for example kitchen granite top is up. plus the dish rack, cabinet doors and handles.





-




kitchen also in progress. noticed they installed the hob and sink already. all arranged by ID. sink from blanco looked big at hoe kee....but now look small dunno why

quite glad they didn't forget to make the hob area lower. and the top cabinets look really huge
-




master bedroom wardrobe also up. the feature wall also....albeit some small errors. then i very sensitive to straight lines. certain portions like not parallel etc. this type issit reasonable to ask them to rectify one?
-



one of the wardrobes. initially looked big. now seems very small

-
bro, your progress looking good! seems like next up will be ya carpentry works since 1st coat painting and lights are up liaoz.

also cant wait to see ya LED lights up!

u're right

today went down to take a peep.


its a warzone!

last time mentioned common room shower screen up. here's the pic. notice they removed the original basin too. vanity already there.

tv console also arrived...but design i think something wrong. will talk to ID
-
Hi NeoBy, after conversion from mm to ft, the cabinets is about 15ft in length incl the tall full ht tower cabinet. the laminates we chose for the kitchen cabinets are from Lamitak.
ooh haha, i got my inspiration from the LUMIER3 cube mood lamp but find it quite costly, so got down to DIY-ing one myself.
i got the RGB LED light bulb with remote from aliexpress, the floor lamp is bought locally and made up of 120 quadrilaterals

the total cost slightly over $100 thereabouts.
can pm me where to get the floor lamp? thanks in advance!

-
fwah the mood lamp very nice....can share how u DIY one?

-
did i forgot to mention some lights installed?


living room

dining area

kitchen

MBR
but all just quick look. this saturday will inspect thoroughly with ID.
-

kitchen door here.


dining wall mirror here also.

shower screen also installed. forgot to take common bathroom one.
-
long time since i updated
busy with work and what not.
anyway took a quick look last week.

doors lai liao. this is the raspberry room

this is the i-dunno-what-color room
-
Take RGB then can control colour with remote?
-
hmm good idea bro~
let me ask my contractor is he able to do this hehe
Now, i dono how should i order the LED Strips?
Im having black and white kitchen cabinet, would like to use Orange to reflect my black backsplash effect maybe require 25ft length

MBR and Common bathroom= on top and below the mirror may need 8ft Orange LED Strips
Living hall and MBR feature wall: Orange for top and bottom for the feature wall 20ft length
MBR Wardrobe: 6.5ft for Orange LED Strip
Shoe cabinet: Orange as well for 4ft length
Should i get RGB SMD LED 5050? is this the brightest among others LED series?
I may need total length of 63.5ft in total OMG so scary haha


63.5 feet = 19.354 8 meter
 OMG~~
OMG~~
ok ma
i brought in almost 15m+5m RGB, 20M WW and 5 M normal white.....
-
looking good....
 :sport-smiley-004:
:sport-smiley-004:



Another Flat At Segar Meadows Hdb 4Rm 93Sqm - Very Very Very Last Minute Reno
in Reno t-Blog Chat
Posted · Edited by Simontsh
toilet doors also up. are such bifolds normal? how to see if its good quality?
mirrors also partially up. however the one in MBR needs some tuning. the reflection not nice
also wondering if should add one more door of mirror :/