

chrizz
-
Content Count
88 -
Joined
-
Last visited
Posts posted by chrizz
-
-
-
Here we go:
THE FINISHED PRODUCT!
Part 1 of 3

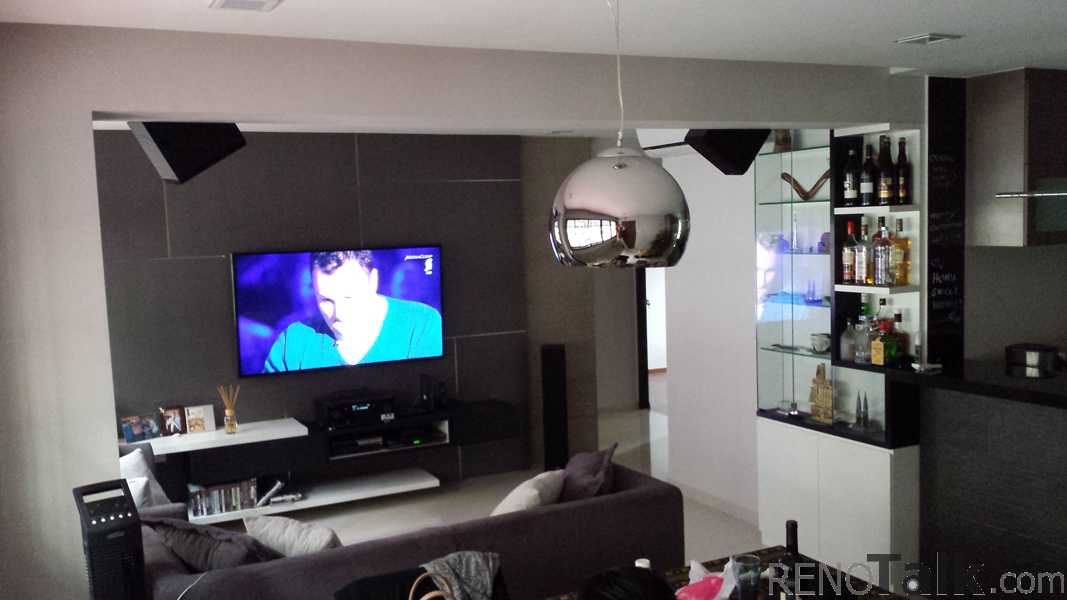
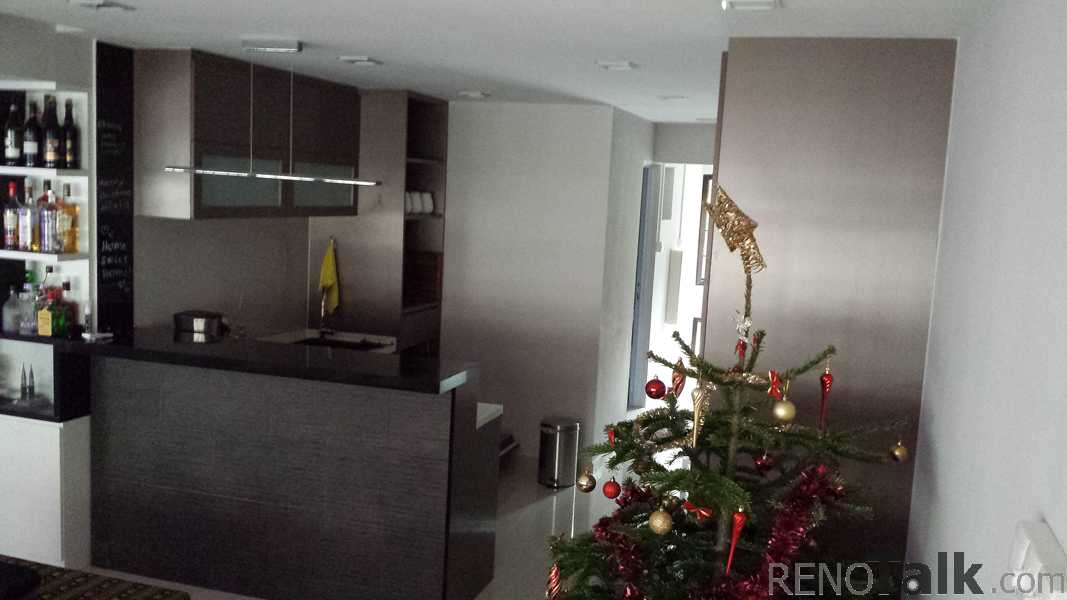
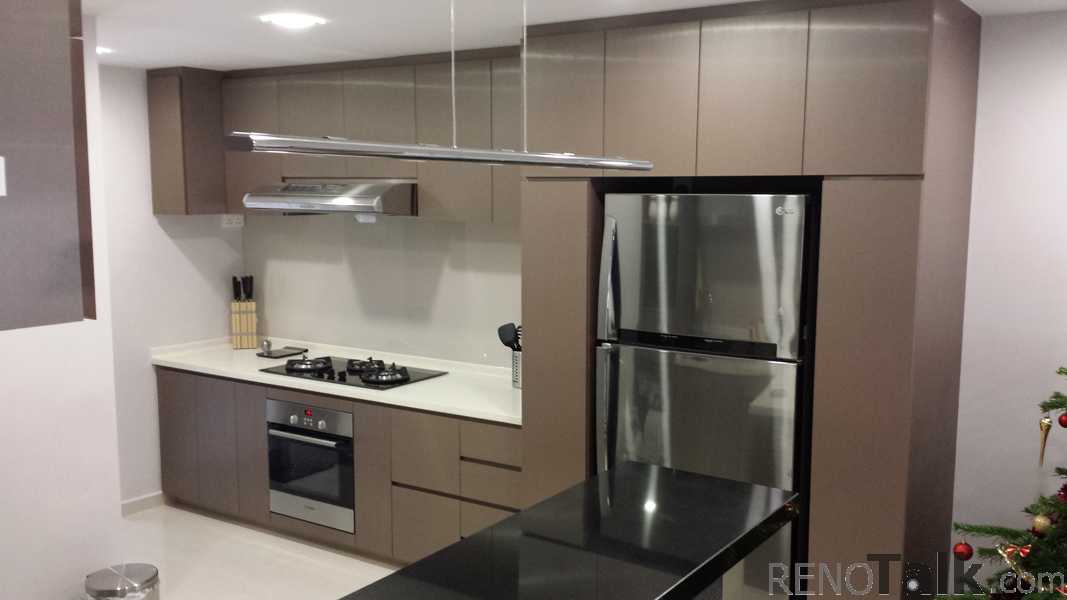
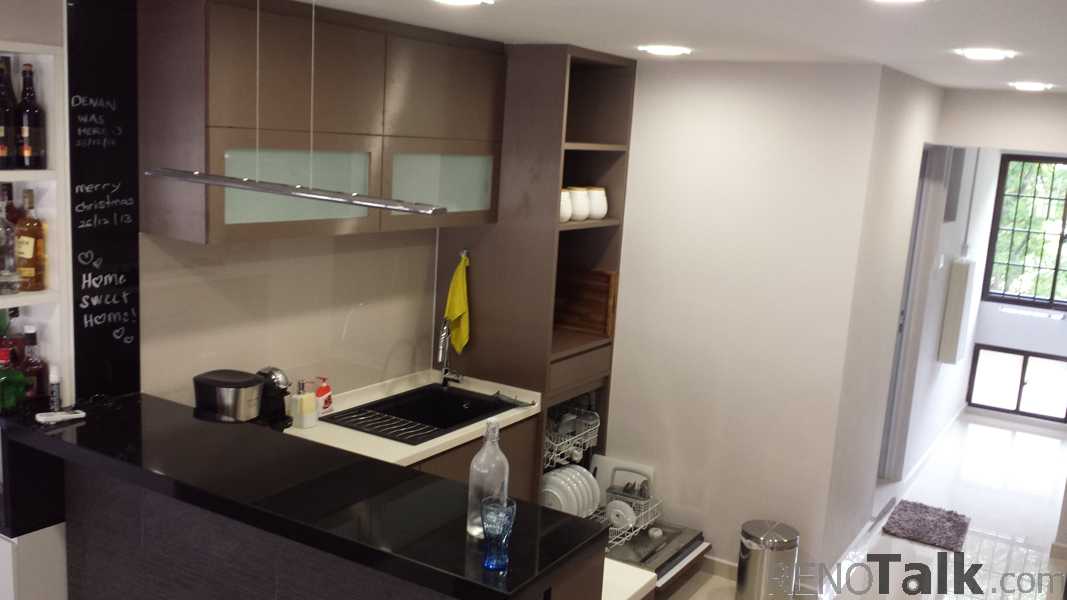
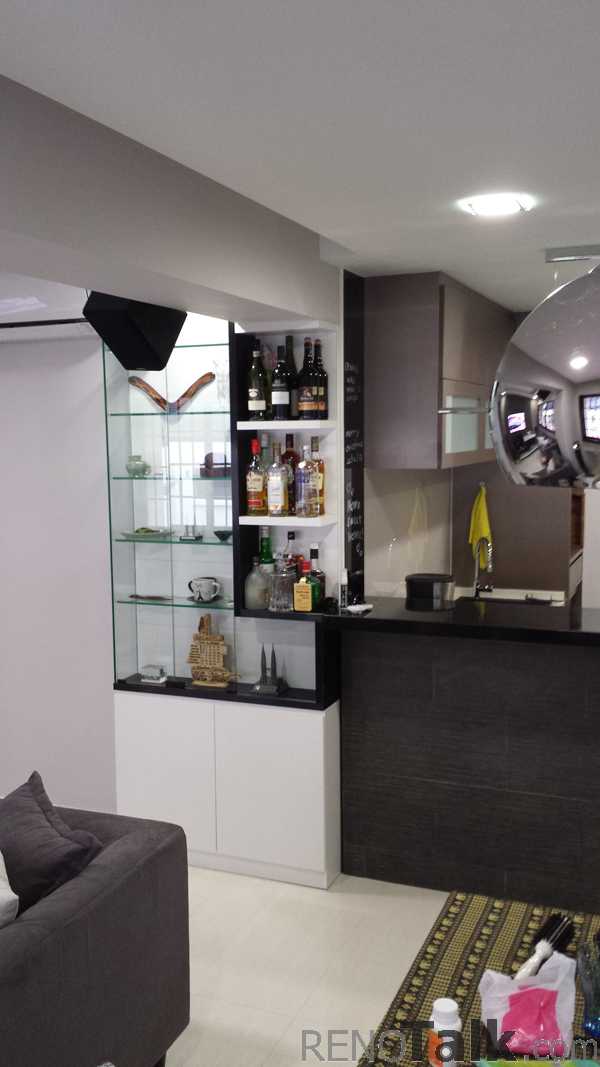
Part 2 coming up!
-
Hey Danmify! Thanks for the welcome
 I've been living here for 5 years already, but with my in-laws. Now we finally have our own place
I've been living here for 5 years already, but with my in-laws. Now we finally have our own place 
I discussed this question with Clifford before and he'd rather I not share the exact cost of the renovation. What I can say is that I paid about 20-25% less than what I would have paid with big name ID's, which for our full renovation comes down to quite a lot of money.
I'd say do your own comparison, ask Clifford for a quotation and check a few other ID's or contractors. I agree with everyone else's advice: go with someone you feel comfortable with, that you can easily communicate with.
All I can say is that I have zero regrets

Good luck

-
*tumble weed rolls through the thread*
Wow, nearly 4 months later, and we're DONE! It's been an incredible journey for my wife and I, and now it's time to reap the rewards of our hard work. For about 2 weeks now we've officially moved into our home that now has pretty much everything we need for daily life.
I have to give HUGE credit to Clifford. He did an incredible job at managing everything, and left absolutely nothing unfinished. Along the way there were problems, as is pretty much inevitable with any renovation, but everything was solved immediately and without a hitch. The workmanship is impeccable, any scratches, patches or cracks were fixed as soon as we told him about them (and quite a few even without us telling him first!).
Big compliments also to our electrician John, who was recommended by Clifford. A little bit (maybe 10-15%) more expensive than another electrician I found, but he made up for it by recommending an LED strip supplier to us who gave us dimmable LED strips ($15 a meter) and dimmable LED down lights ($30 a piece), which meant that in the end we actually ended up saving money.
Coming weekend I'm going to go and take some pictures so I can show the final result here! Maybe put the "before" and "after" pictures side by side for comparison

-
Update time

Most of our tiling work is completed, and it already looks nice! Our kitchen cabinet bases are in, and our Norika draintraps; wayyy nicer than those plastic/stainless steel drain traps! Loving it







-
Thanks tobehappy! You all the best with your 4-room as well

Today's update is very minor, just a few more tiles in the living area, the delivery of our hollow block for the additional walls and the drainage pipes for the sink and the dishwasher are laid. Next step is to pour more cement and continue the tiling works. By Thursday the living room tiling is expected to be done, so we can walk in and check out the progress everywhere else



-
Hacking: check!
Cleaning: check!
Screeding: check!
Tiling: loading....
Things are moving quickly! We've run into the first few snags though, but nothing that can't be solved. Our ventilation panel above the common bathroom door will need to be shifted back to the original location unfortunately, since there's some structural thing above the door that we obviously can't remove.
Also, our beautiful bathtub is too big... We made a judgement call and asked Clifford to have it cut a little bit shorter, and weasel it in there... I'm going to be crossing my fingers for the next week or so until I hear some good news, which I REALLY REALLY hope we get. If it goes wrong, he warned us.
We'll see! No pain no gain, right?
Here's two updates from earlier today. The screeding for the entire house is completed, so everything's nice and smooth again. Now it's time to begin the TILING WORK! Our gorgeous floor and wall tiles are going up. I'm a little worried to walk on the fresh tiles, so I'm probably going to stay out until I get the all-clear from the experts, but here's some pictures from the doorway



-
No problem, haha. We went through Hoe Kee, they don't sell directly.
P.S. the bathtub doesn't fit. After discussing, we decided to cut it slightly shorter, and seal up the cut portion. Here's to hoping it all goes well...
-
Hey Hosay! Thanks
 We've learned a lot from Renotalk and felt it would be good to feed back to the community what we've learned in turn.
We've learned a lot from Renotalk and felt it would be good to feed back to the community what we've learned in turn.I know WJ has a folder in front of their office, but I never really paid much attention to it. My wife actually had the same concerns when we saw their website, until we actually sat down and talked to Clifford haha. For us, we weren't looking for a strongly marketed interior design company (big office + expo presence + website + impressive portfolio all costs money that they need to make somewhere = higher mark-up), but just someone with solid space planning experience and the contacts to find suppliers and coordinate the whole thing.
I still think we hit the jackpot, but we'll speak again in a few weeks when the renovation is a little further ahead

-
Beautiful spacious layout, looking forward to hearing your design ideas

Have a great time!
-
Thanks 3Dyms, you and me both

-
Well, the big blue thing has been replaced with strategically positioned sandcastles-in-the-making, big bags of cement and tiling mix, and.. All our tiles are in! They're in a big pile, nicely in their respective boxes, with absolutely nothing interesting to see, so even though I took a picture because I felt I should, it'd be kinda lame to post it.
So I won't!
Coming weekend we got a lotta stuff to confirm. Gotta change a hob (accidentally bought the wrong one from Hoe Kee, haha), shop for a bedframe, toss in some lights.
P.S. After hacking our bathroom wall, there's 151cm space, and my bathtub is 149cm long. Clifford's gonna have a hard time with that >.> Sorry man! <.<
It's gonna be put in on Monday so I'll update again then

-
Good luck on your reno! Looking forward to seeing your designs

Most of all: have fun!
-
Hey Sniper, welcome to Renotalk and good luck on your renovation

One point I can share with you is the design of your TV feature wall. With the current layout of the lines behind, the size of TV that will look nice will be quite restricted. If you're planning in getting a fixed size TV that's fine, but I personally prefer flexibility

Also, as for the rendering, the light cast down doesn't follow the actual light positions. Lights are a really important part of a house and is not easy to change later, so I would ask your ID to think about that a bit more.
Good luck!
-
 nice blog!
nice blog!Did you like do a total overhaul? living room, toilets, kitchen? How much did you spend?
what's the floor area of your place?
Thanks RenoJoy! We started with a "full" reno, then it became a FULL reno. We're hacking floor, walls, ceiling, windows, grills, doors... everything... It's crazy >.>
Floor space is 108m2 and our reno fee has gone north of 70k now >.>
I've started justifying it by thinking it's still cheaper than a car and this I know I will enjoy much more

Hack hack hack! With such a square apartment, it's gonna look great!
Hope you managed to find the bedframe

I hope so Greg! My wife and I and later Clifford spent countless weeks planning the space.
The bedframe is a little tricky, the burger bed isn't -exactly- what we're looking for but a good alternative. We're gonna drop by Park Mall sometime soon and see what we can find there, but definitely keeping ethnicraft in mind too

And yes! Hack, Hack, Hack! Yesterday at 12 noon the wife and I put a ceremonial hammer to the roman arc in the middle of the room, all excited to get started, and 6 hours later we come back to this:
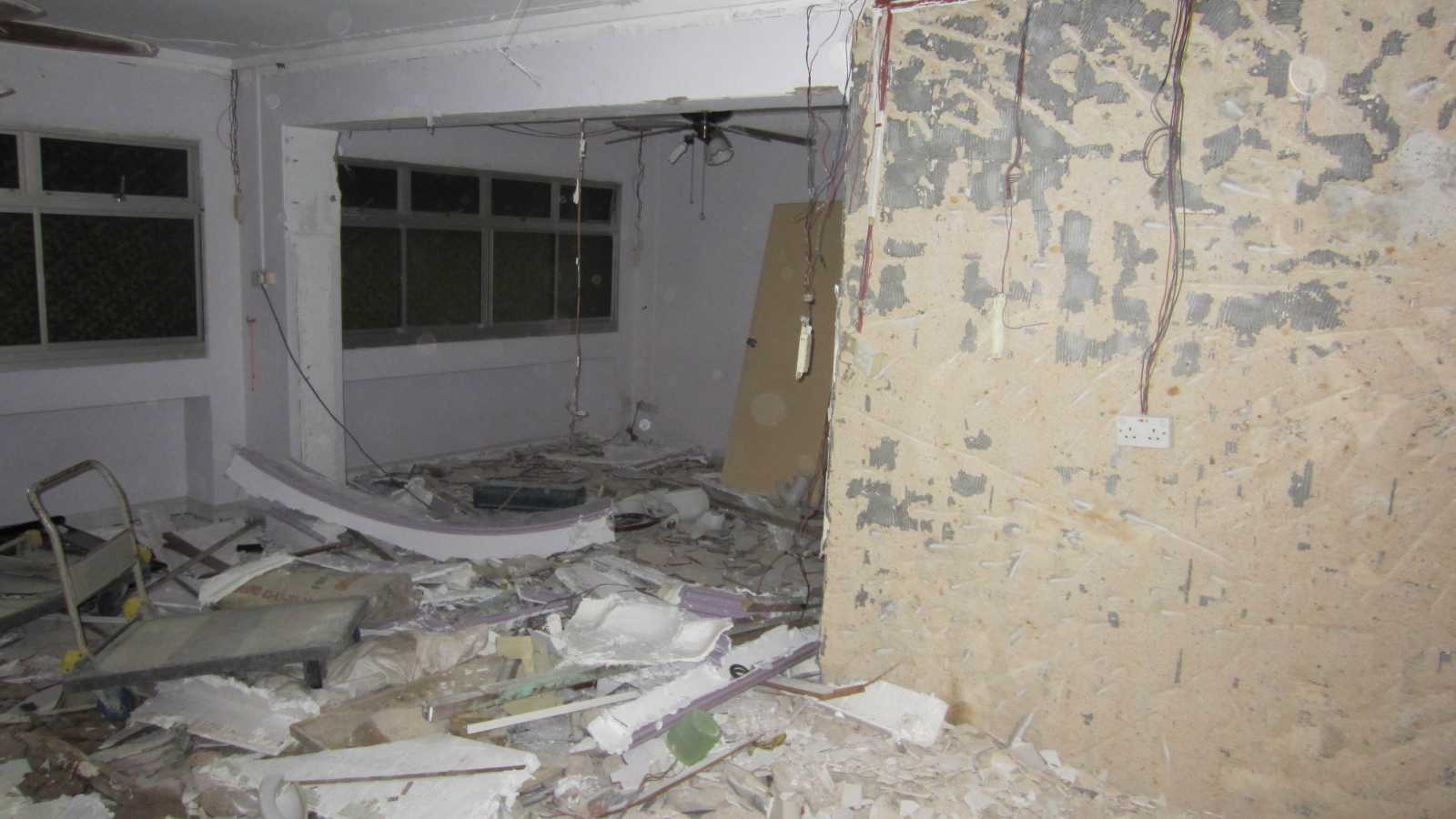
Bam, shock! A solid 10cm of floor, wall, ceiling, kitchen cabinets and whatnot! That went faster than we thought! 24 hours later (aka 30 minutes ago haha) the house is already empty again. Super efficient!
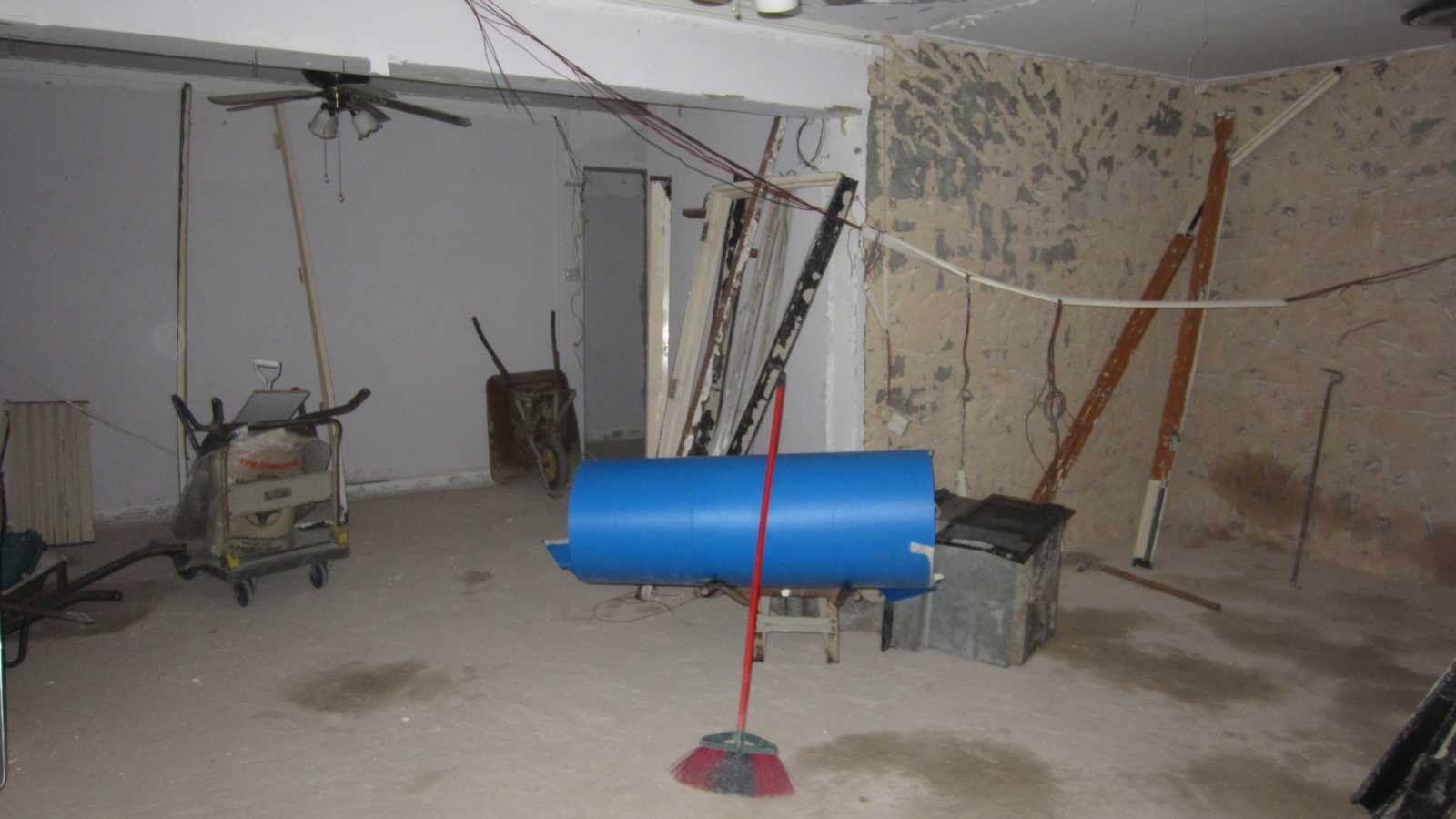
It's incredible to see how fast things are moving forward now, especially compared to the snail's pace that we've been doing the design, hahaha. Now to put my signature on the revised quotation and double confirm the tiles and laminate codes.
-
Have you found your bathtub yet? Im searching high n low for one with dimensions of 1500 x 700... Still searching... If you found urs, kindly share where u got it from please... thanks.
Yes Ynas!
We bought it from Hoe Kee, they have a bathtub called "Sabrina" from Sovereign Spas that's 1490 x 690 x 395. They don't have it in their showroom anywhere though, and I'm 185cm tall so I went to Sovereign Spas' warehouse. They pulled one out and allowed me to test it out
 Very friendly staff there, but give them a call in advance and make an appointment if you want to check it out.
Very friendly staff there, but give them a call in advance and make an appointment if you want to check it out. We're not 100% sure whether it's going to actually fit in our bathroom, so it's a "little" scary, but we're hoping for the best...
And it didn't break the bank either at $395

-
Thanks Melvin! We just put the hammer to the Roman style arc, which was incredibly satisfying

Now to check back tonight and see how much has been destroyed
-
The master bathroom. I tried a shot from the inside but it's too small to get anything...
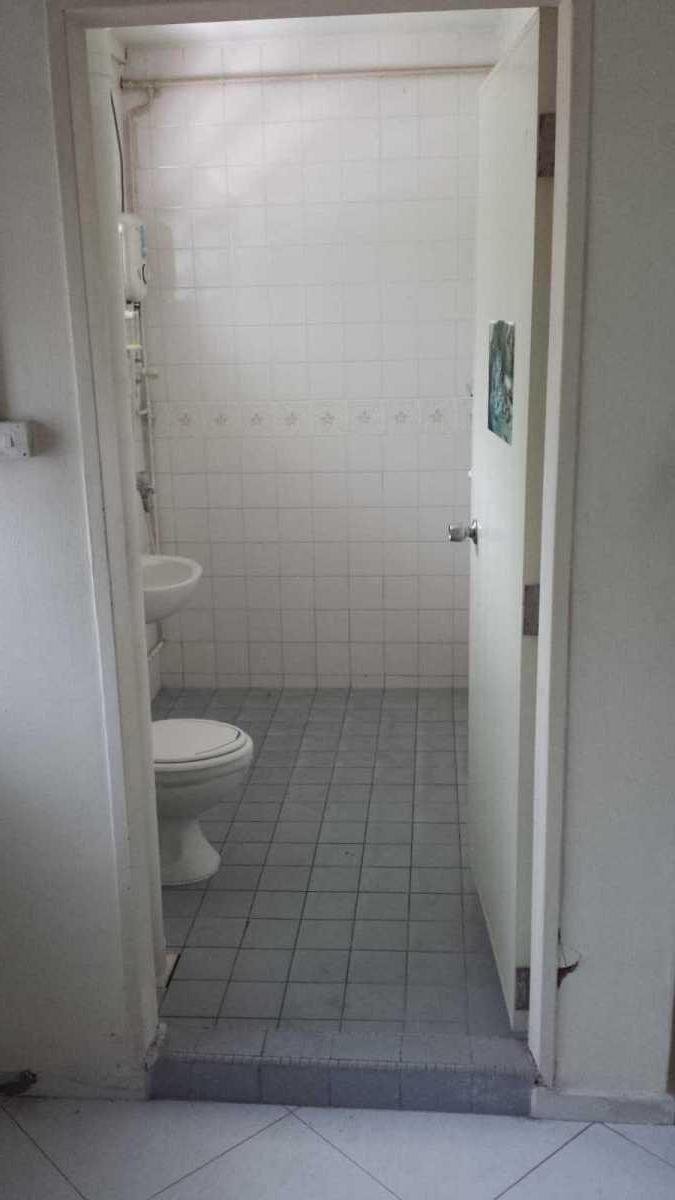
And the common bathroom right now
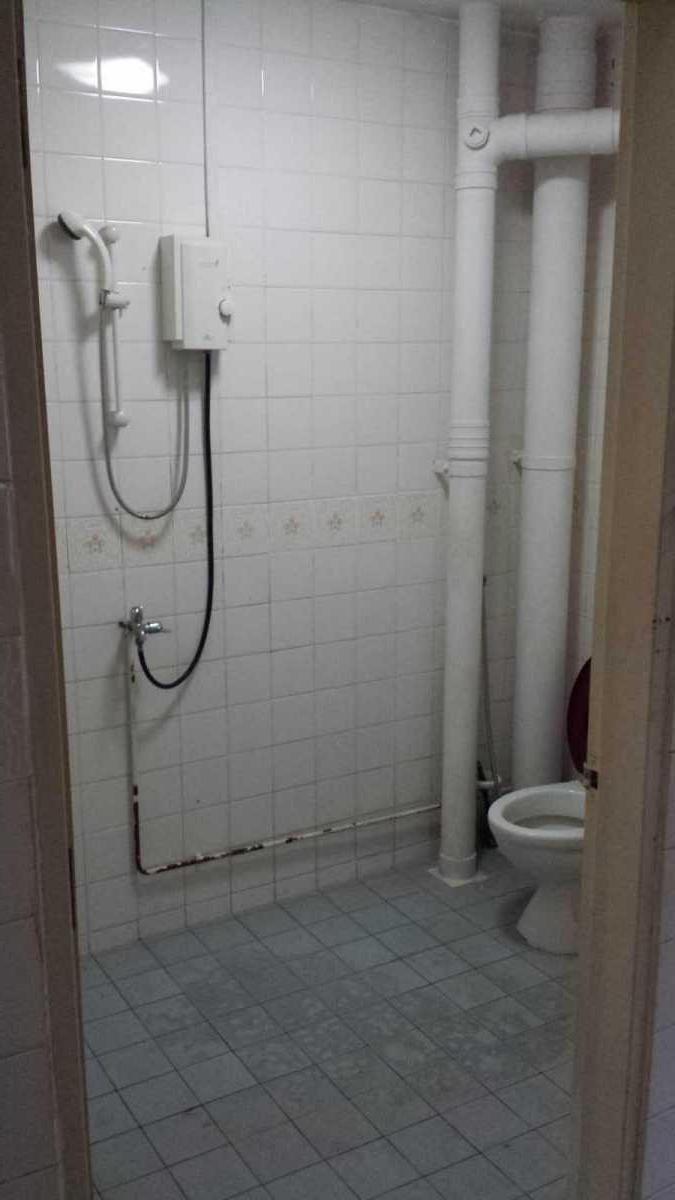
The current service yard area.
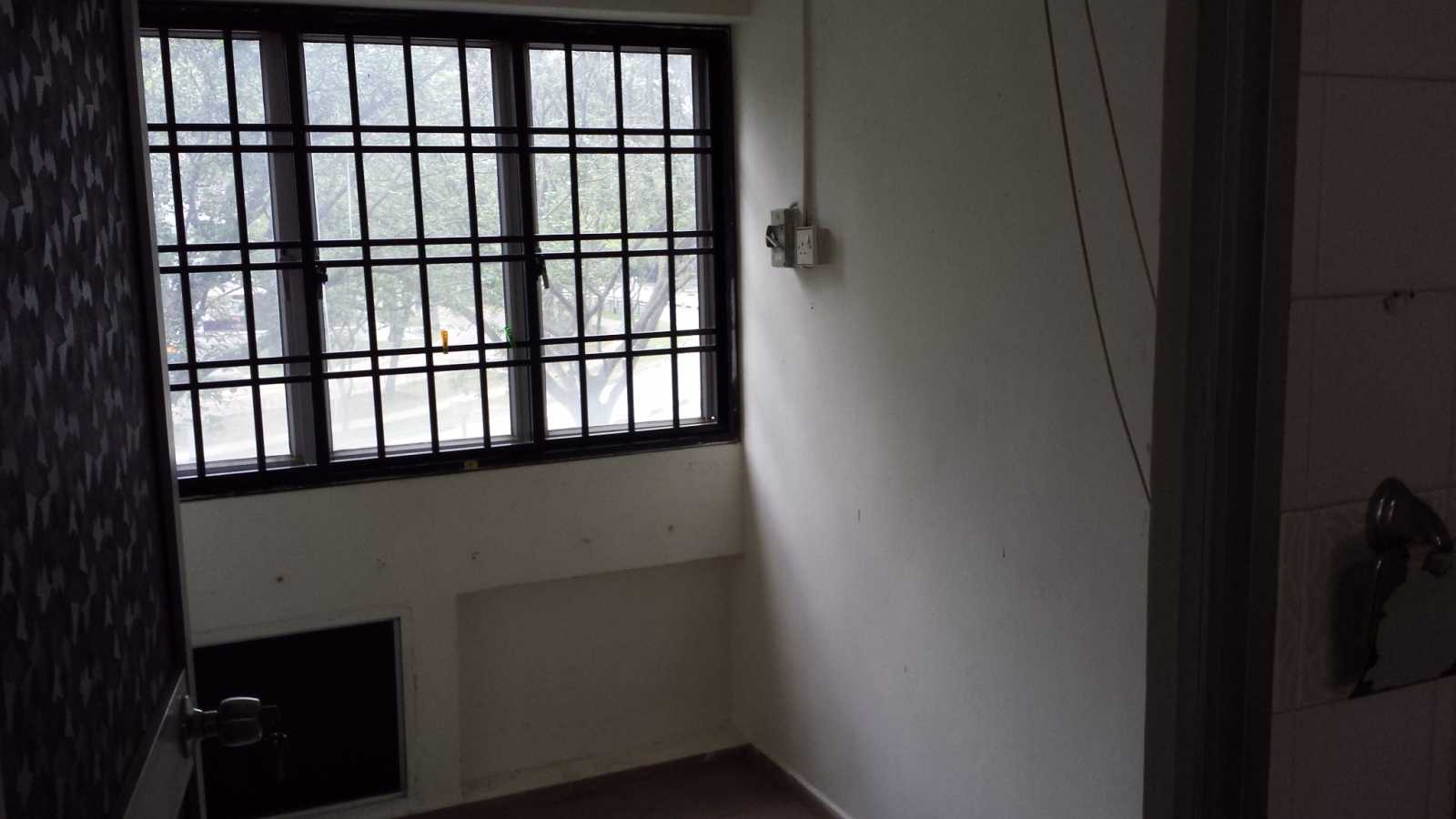
And bedrooms numbers 2... (going to be a study/gym area)
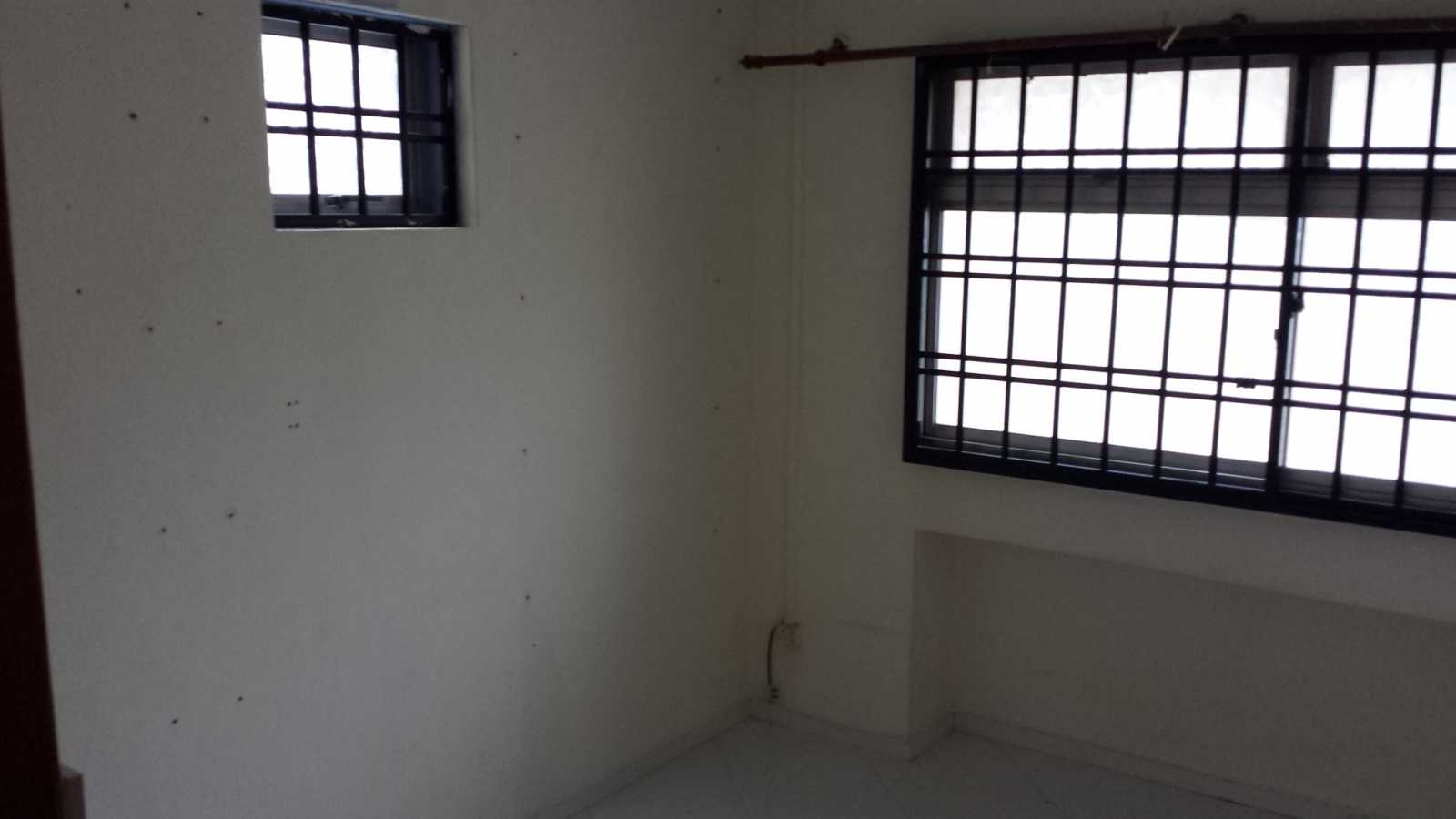
And 3, which will be our guest and ultimately, baby room

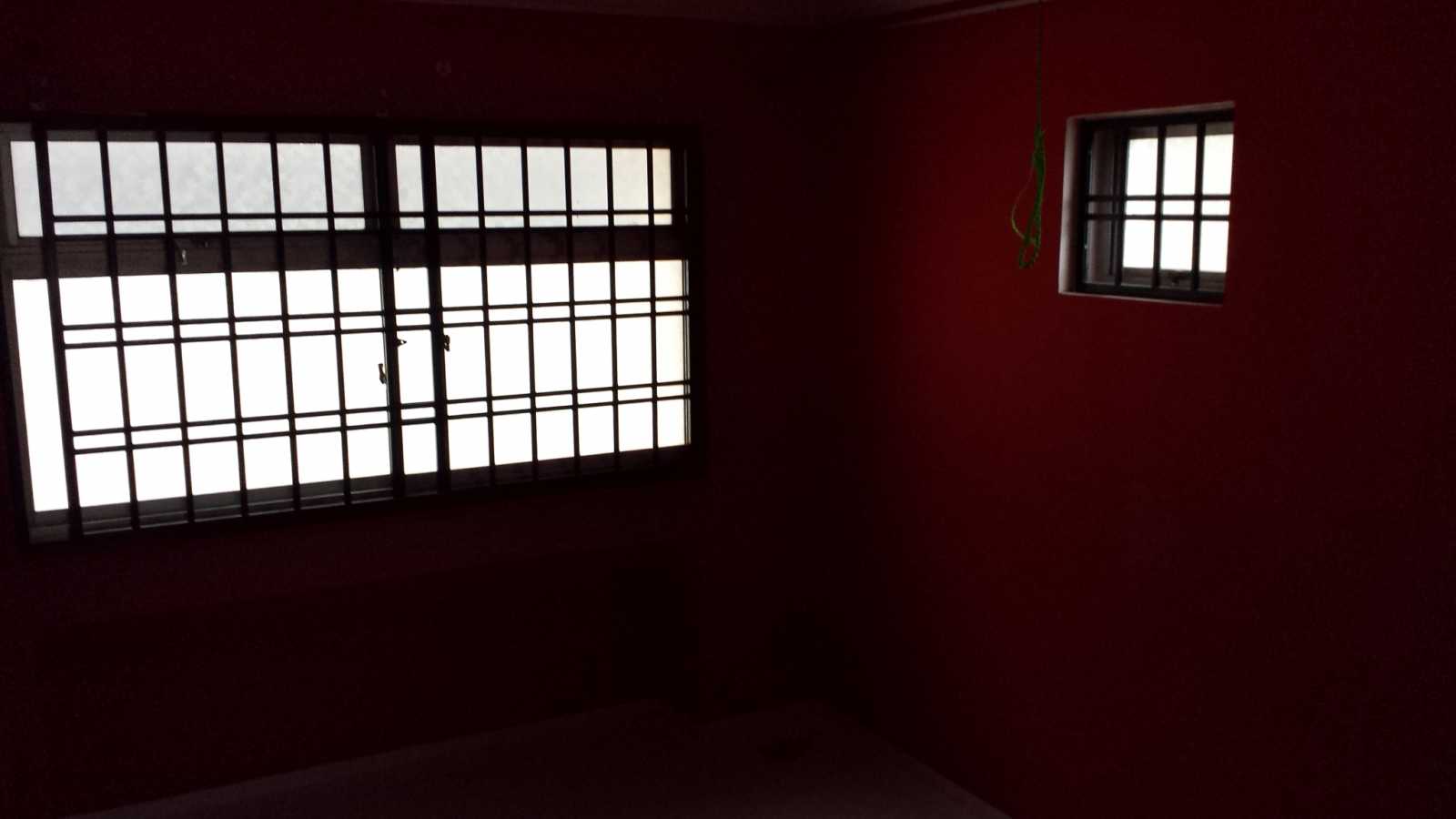
We're ready for this, let's go!

-
Time for some pre-hacking pictures. Monday's the big day, and the renovation is finally going to actually START!
We dropped by the immediately affected neighbours upstairs and on our floor to let them know about the mess, with a box of Merci chocolate. They were really cool about it

Anyway, BEFORE picture time!
Our living room area from roughly the same point as our rendering:
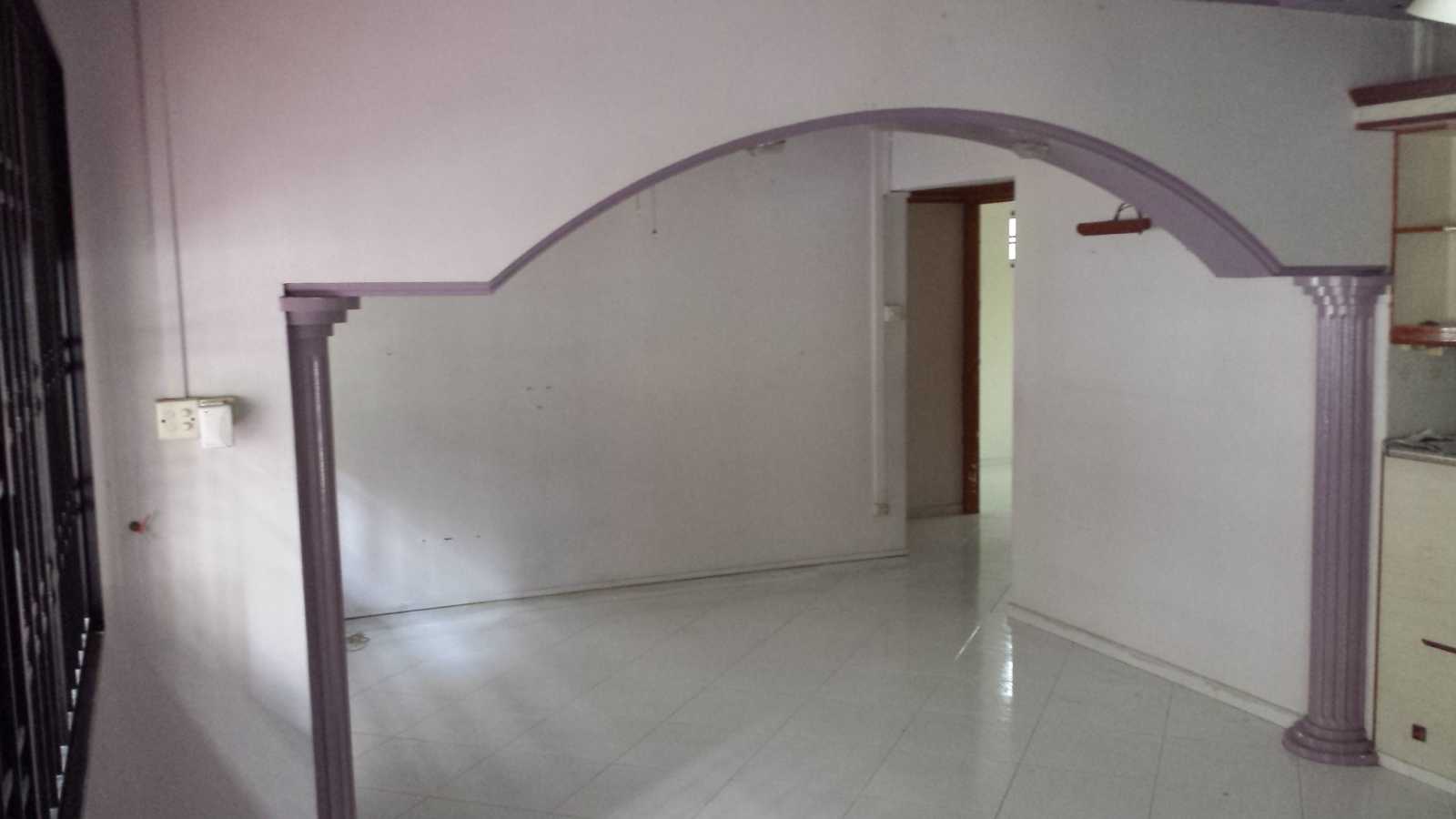
The current kitchen barcounter
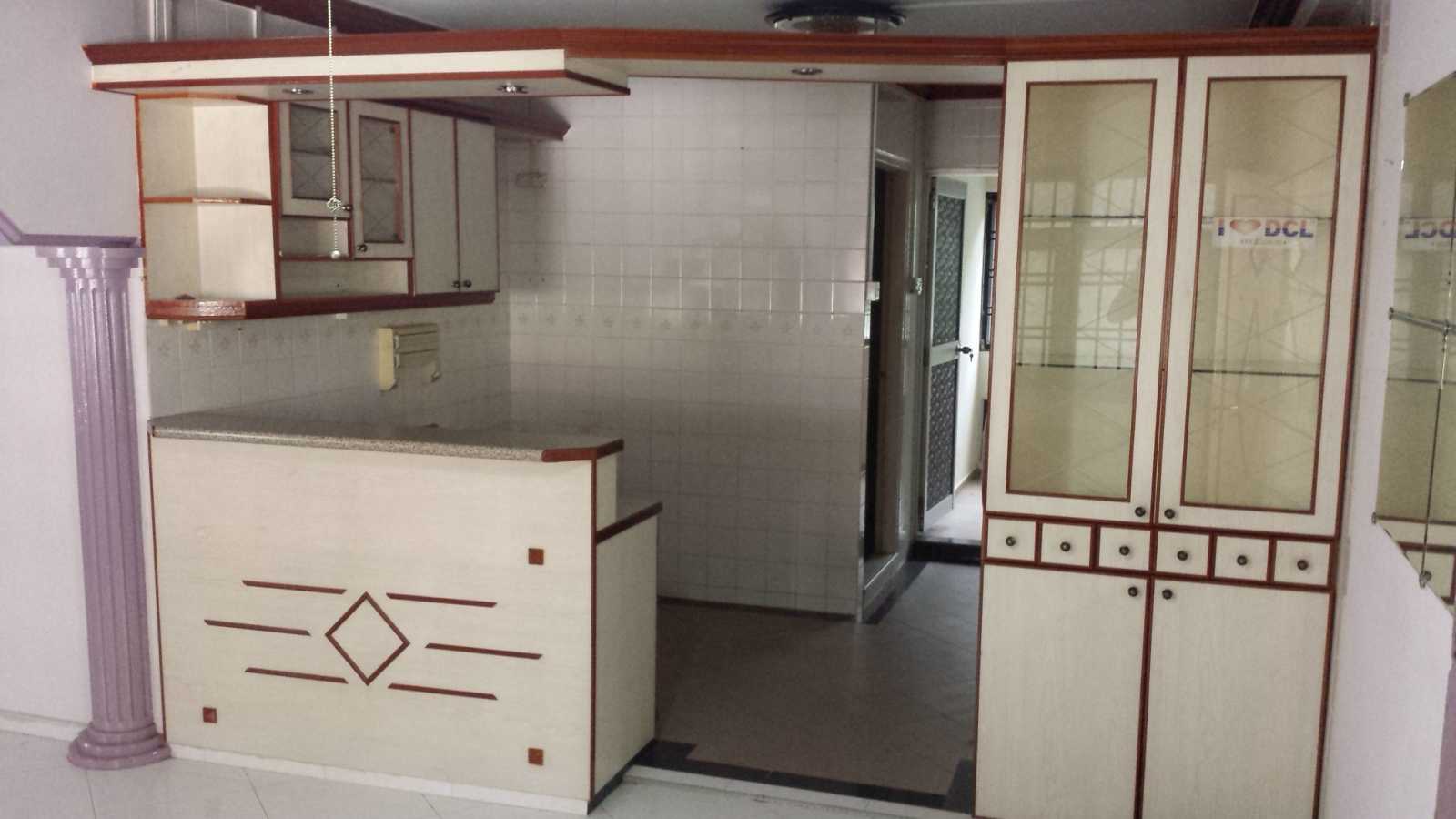
The other side of the current kitchen
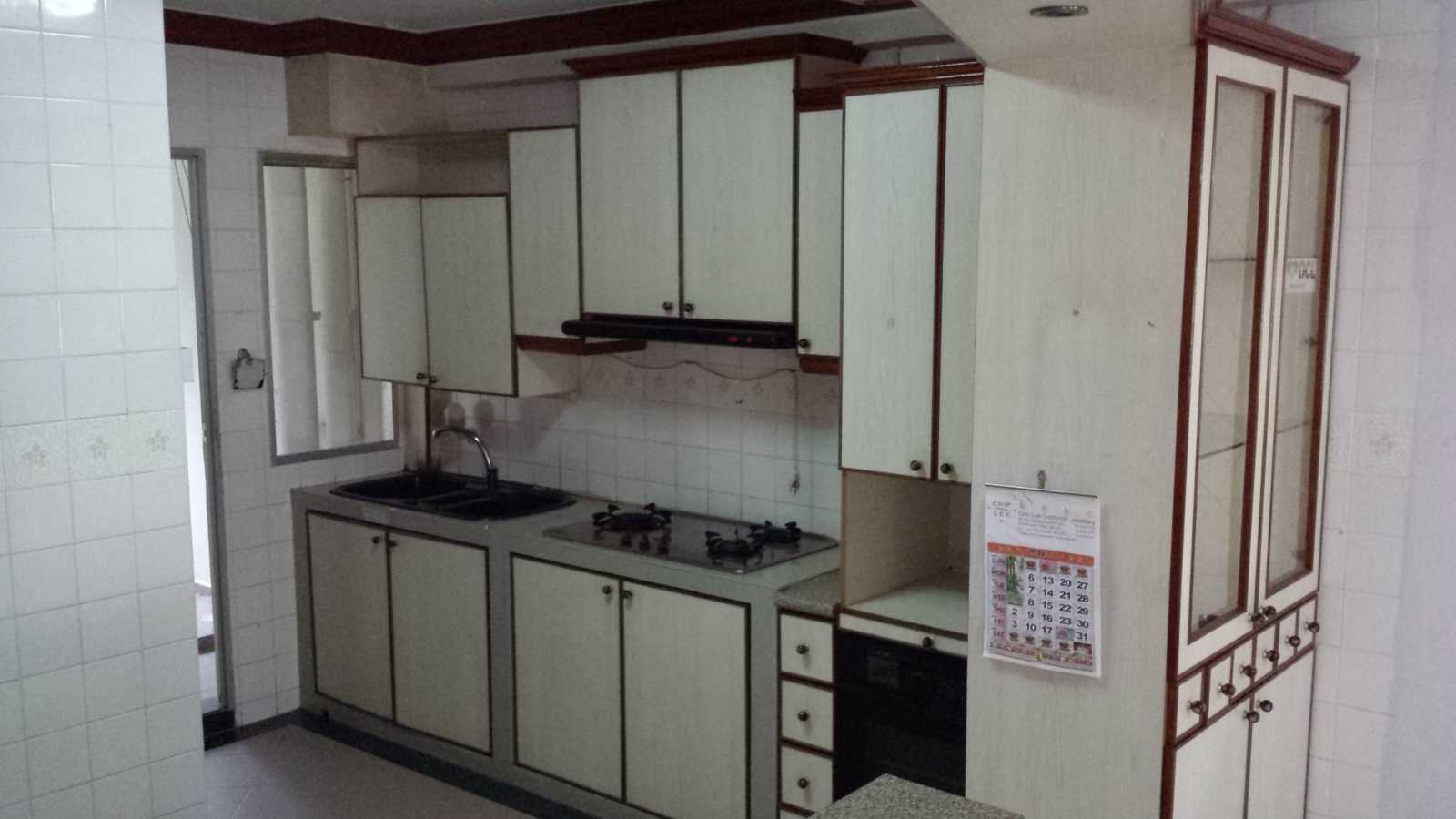
Removing this arc is going to open up the place so much.. and our display cabinet is going to look gorgeous here

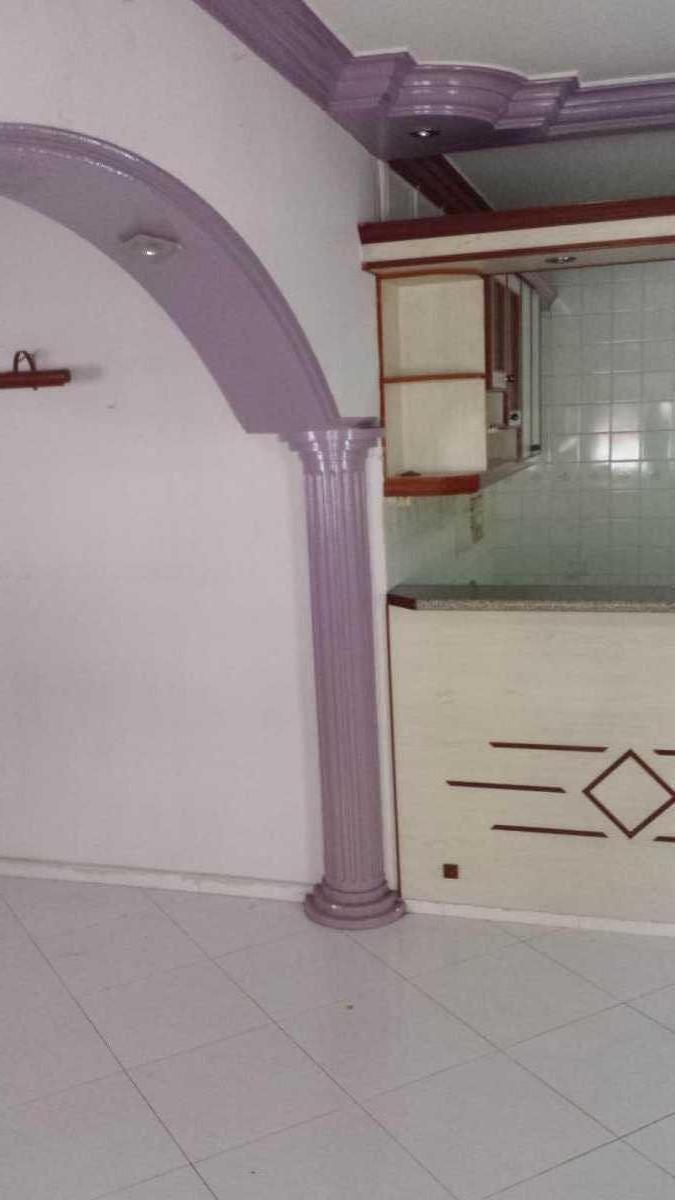
Big full on view of the spot where our feature wall is going to be.
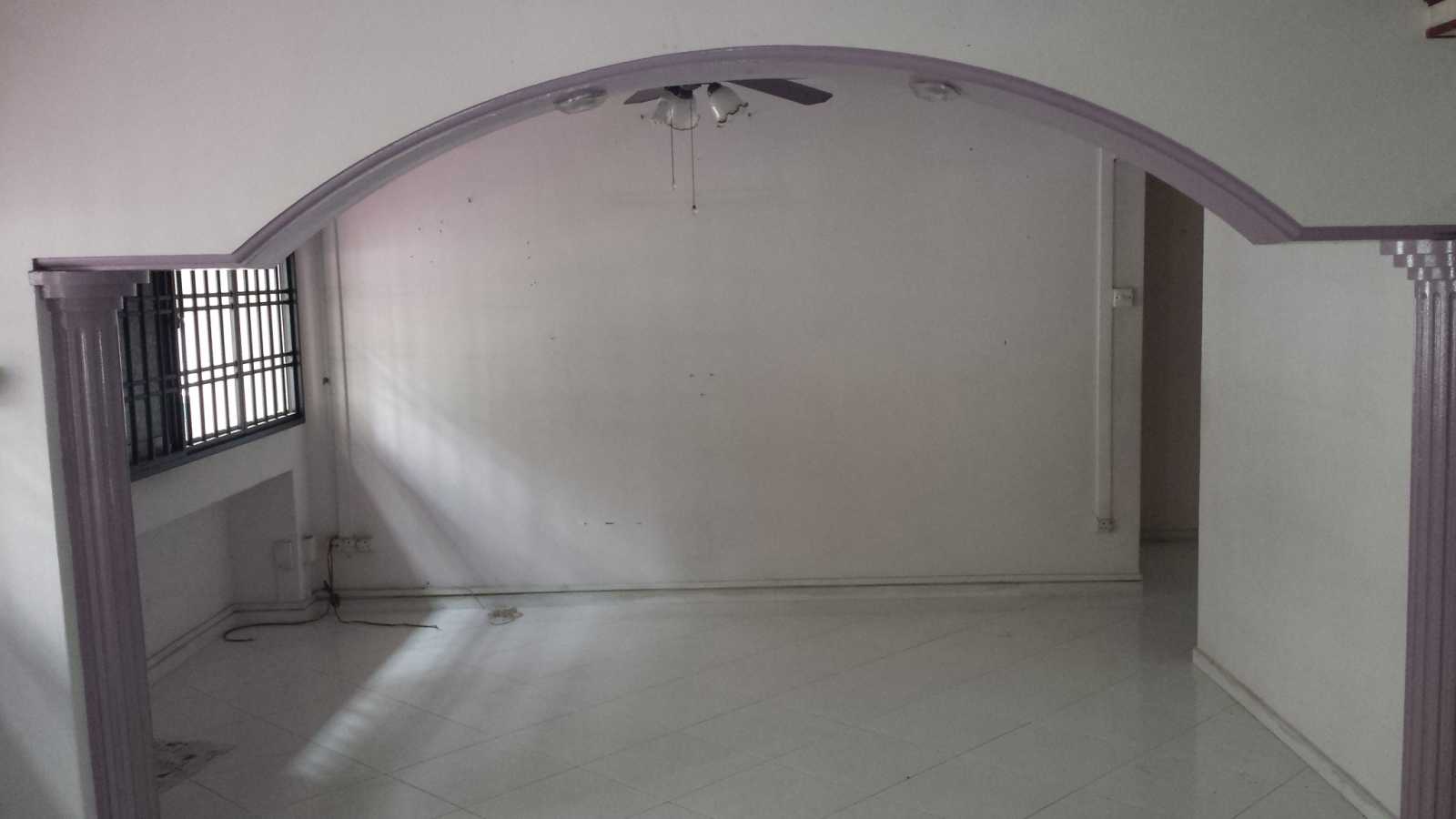
Master bedroom where our feature wall and walk-in wardrobe are going to be.
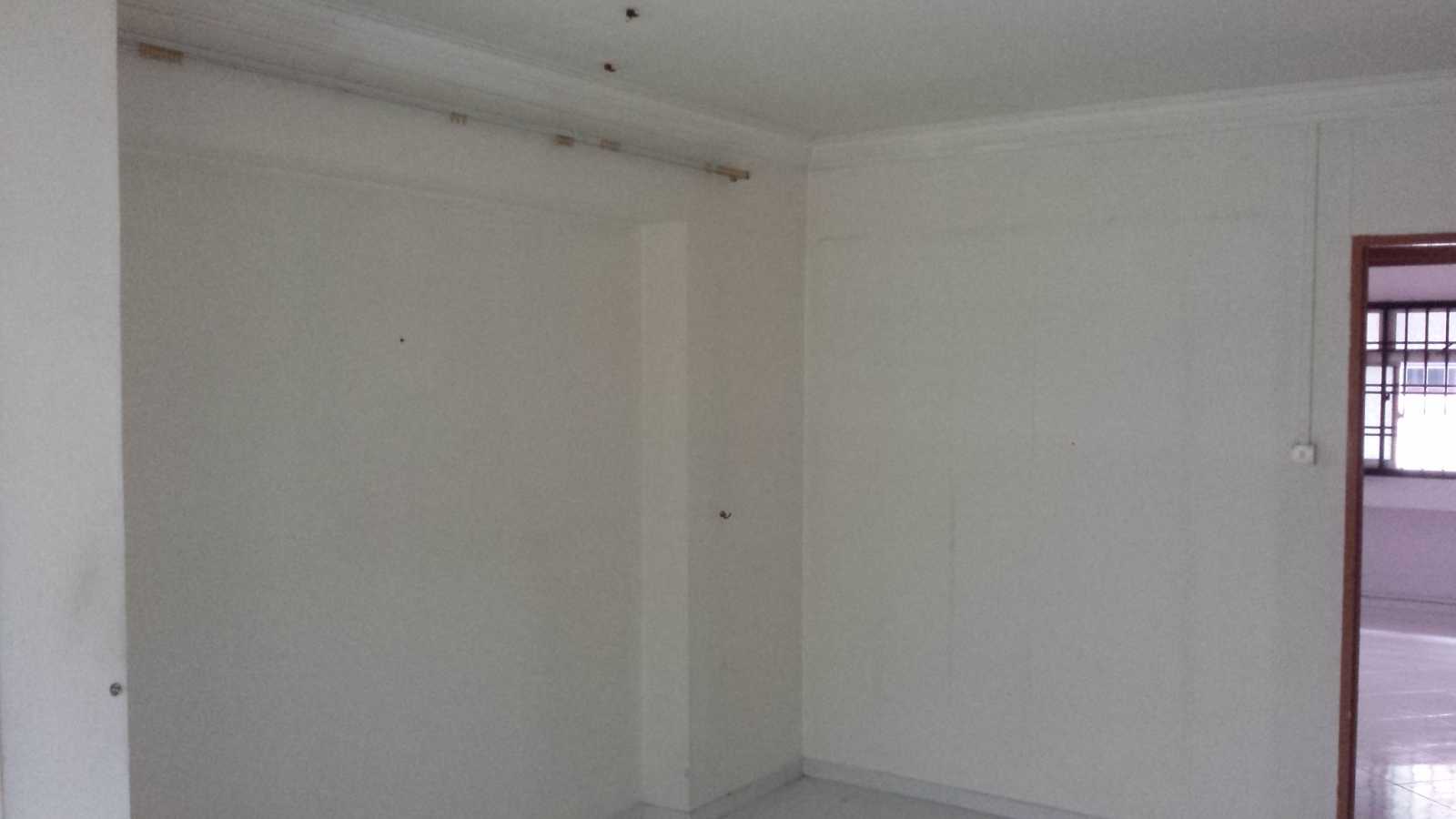
More to come!
-
Hey Chrizz - this is called the burger bed frame and it's from ethnicraft. They have some really nicely made teak and oak furniture. Go check them out!
Thanks Greglhc!
-
-
Yeahhhhh! Our 3D renderings are here! It doesn't quite capture the subtleties of the materials that we've selected, but it paints a pretty amazing picture of what our home is going to look like!
I'm just going to shut up now and let WJ's renderings do the talking

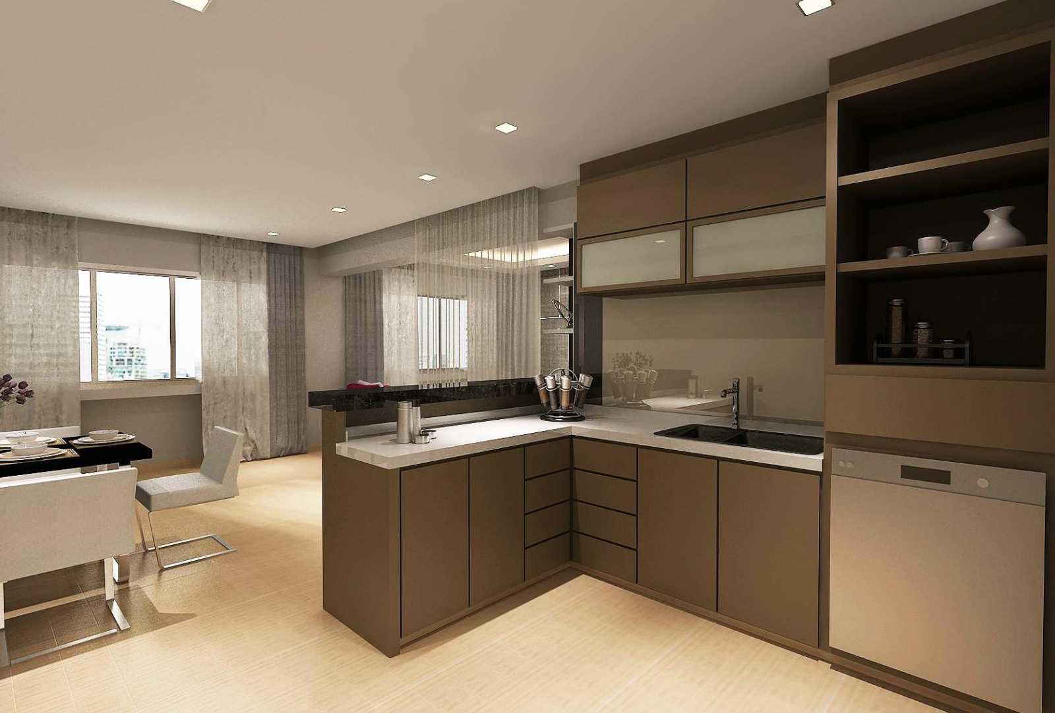
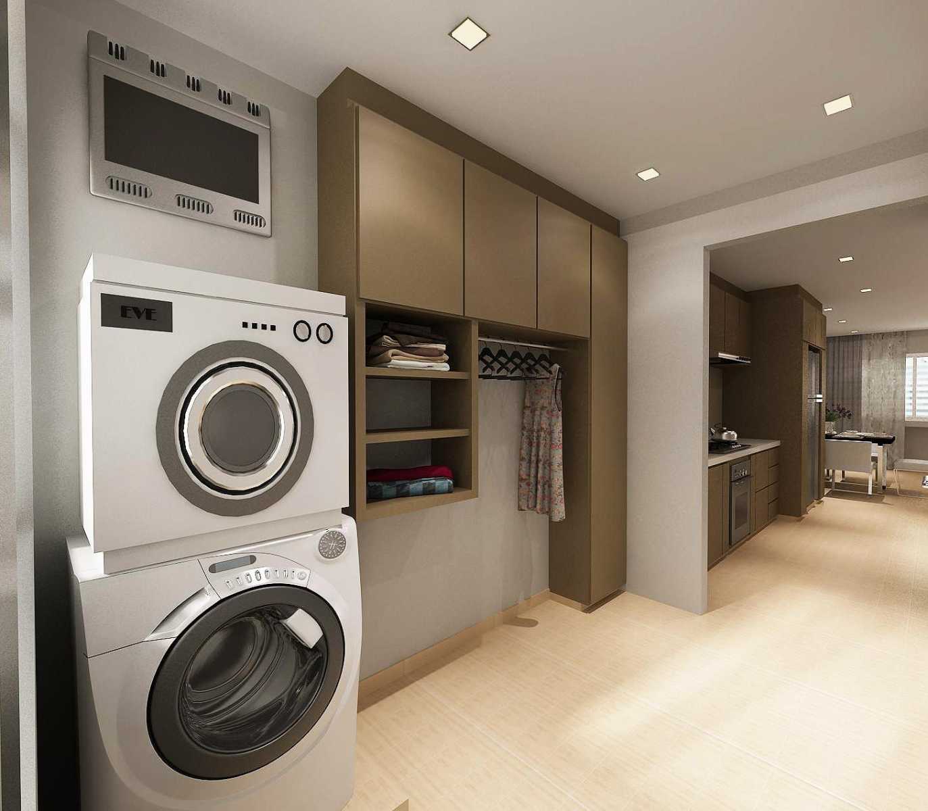
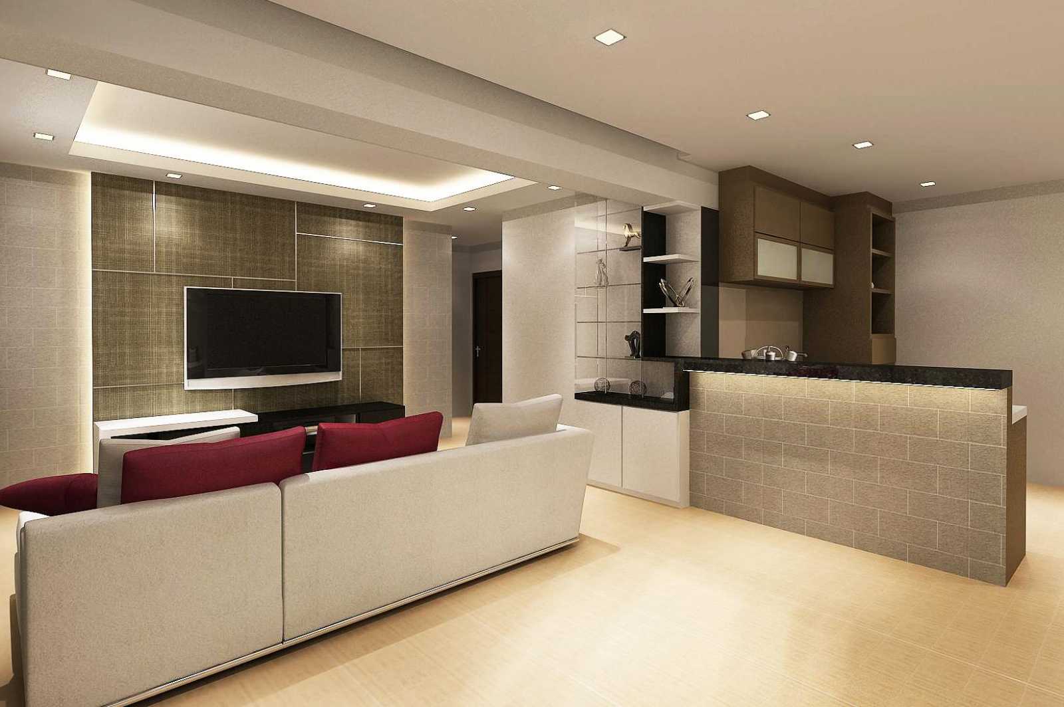
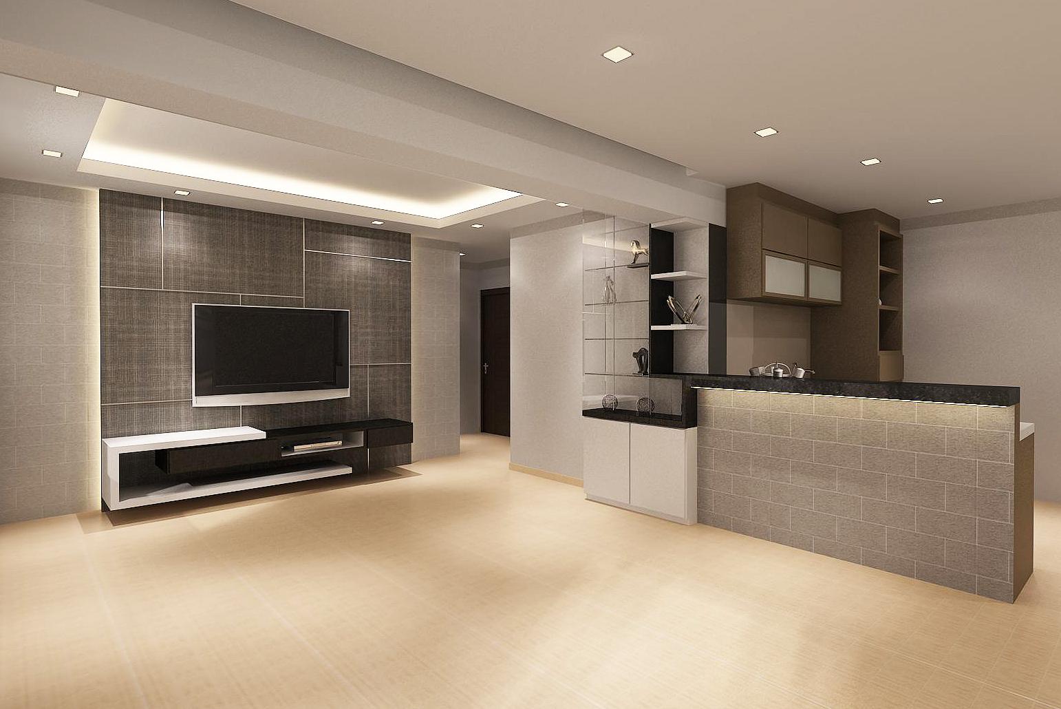
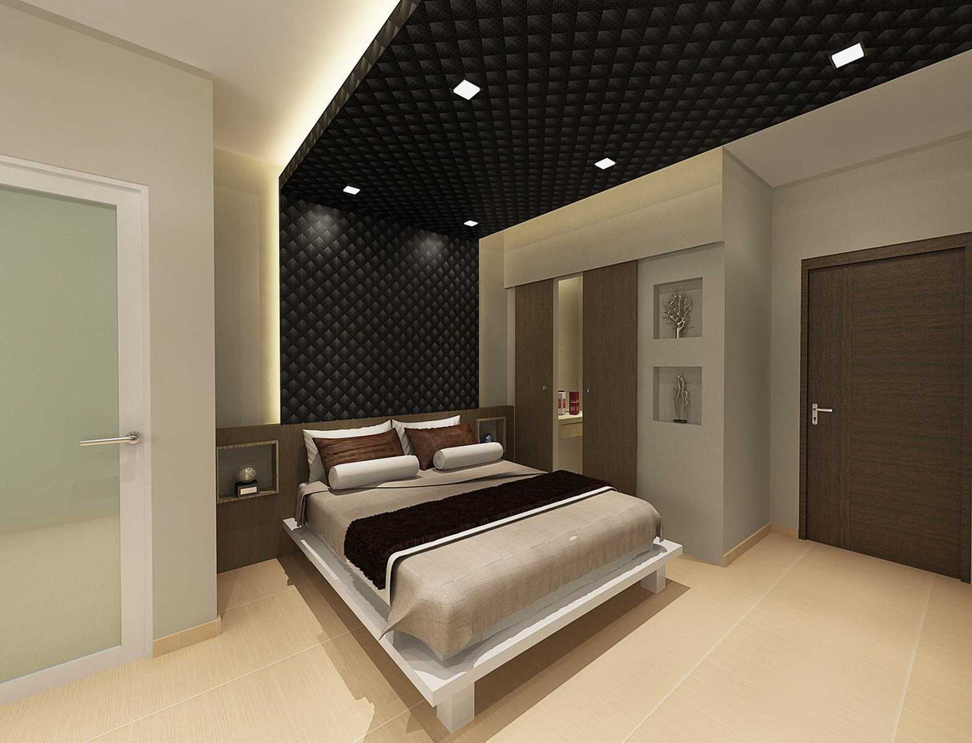
There's a few issues with the the rendering, like the floortiles look much more orange than our actual selection, the bar counter feature stone should be black, and our bedroom floor is a darkbrown laminate, not tiles, but these are small matters that can easily be fixed.
It's amazing to see our dream visualised so beautifully, and knowing that the actual result is going to be even better than this is just incredible

We're gonna settle the last issues on Saturday and then Clifford's going to apply for our reno permit. Time to start the actual work!
-
Great suggestion! I'm gonna try to see how this works.
In the meantime, anyone seen anything like this in SG?
-
Hi guys!
We've decided to put a bathtub in our HDB flat. With a little bit of squeezing, one with a length of 1500 will fit in there. We'll also be placing a rainshower in that area, so now we're shopping for a screen. We don't want a permanent screen or an ugly curtain, but my dad (lives in Holland) has a folding bath screen, something like the picture below.
Does anyone know if we can find something like this in Singapore? I tried buying it on eBay or Amazon but they don't ship to Singapore...


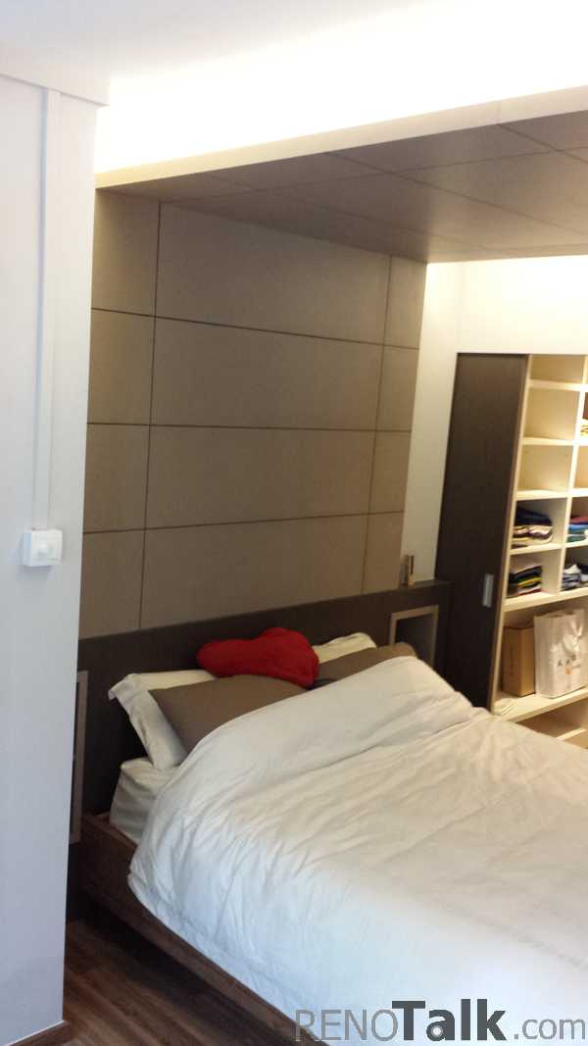
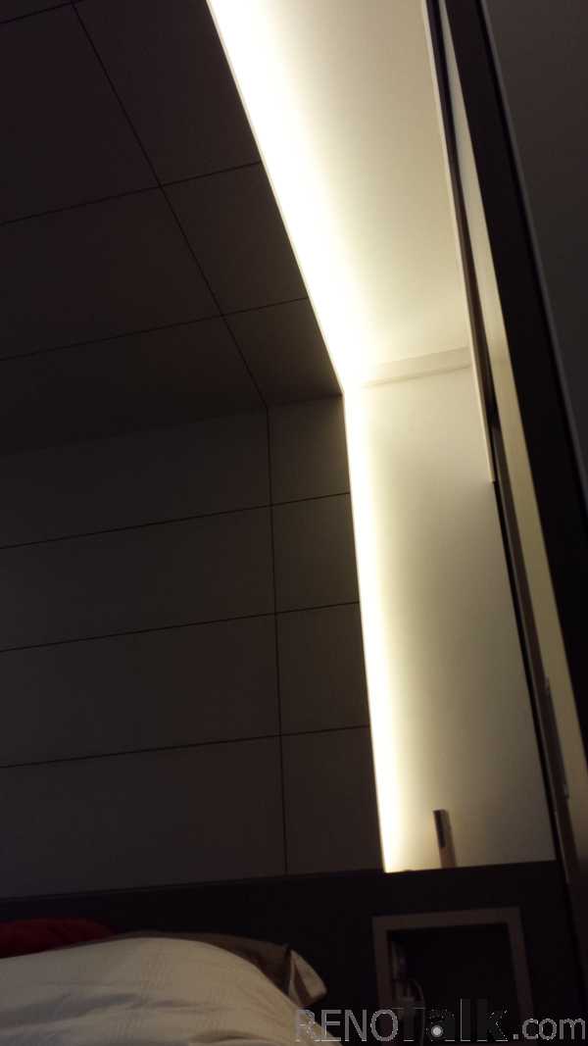
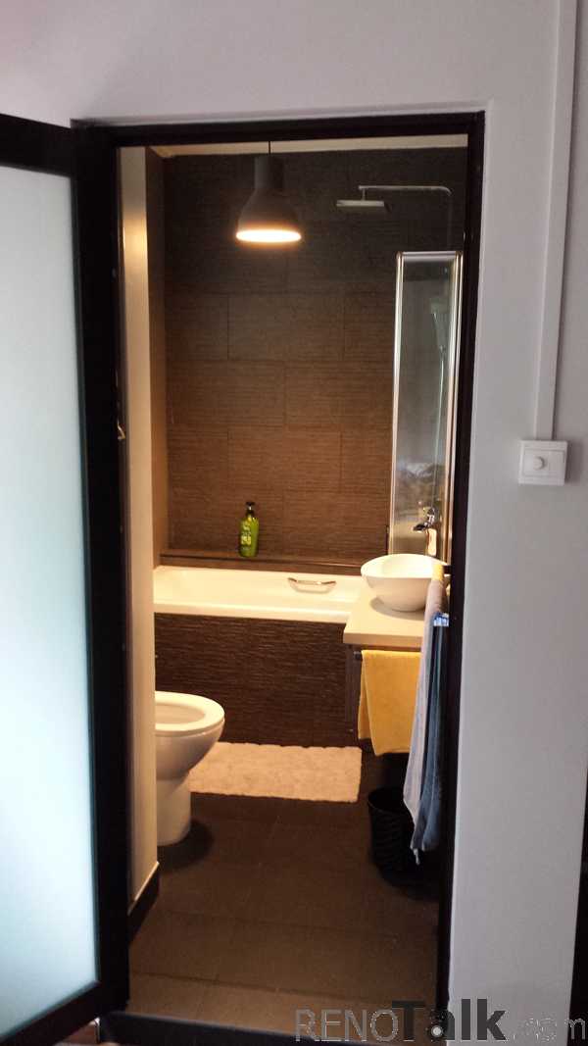
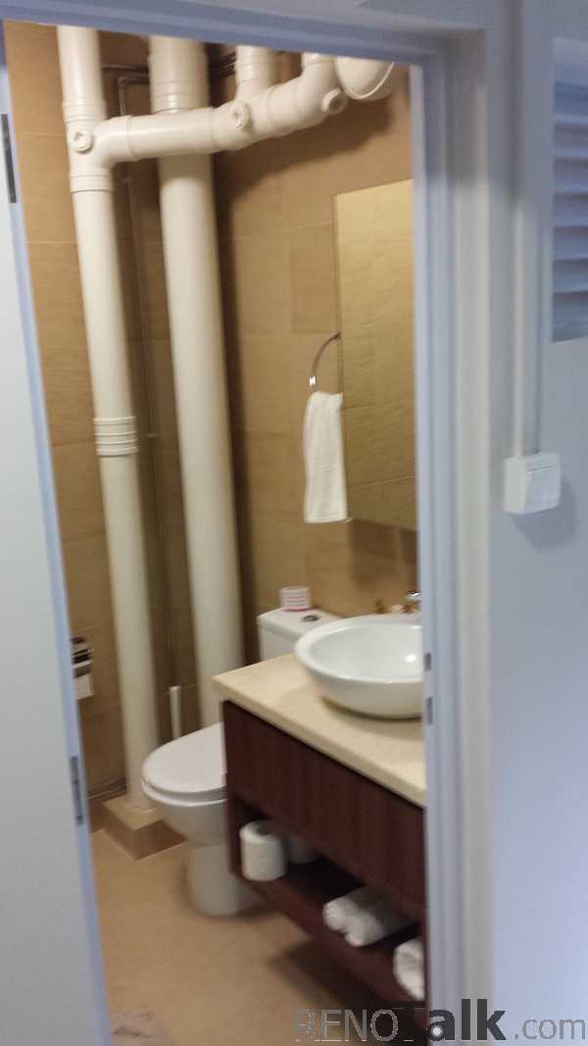
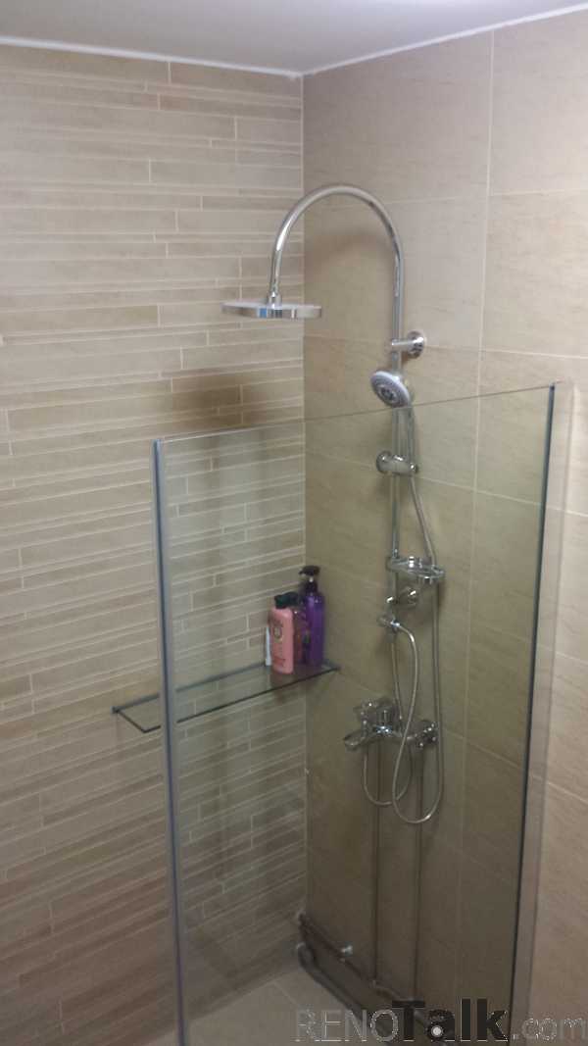
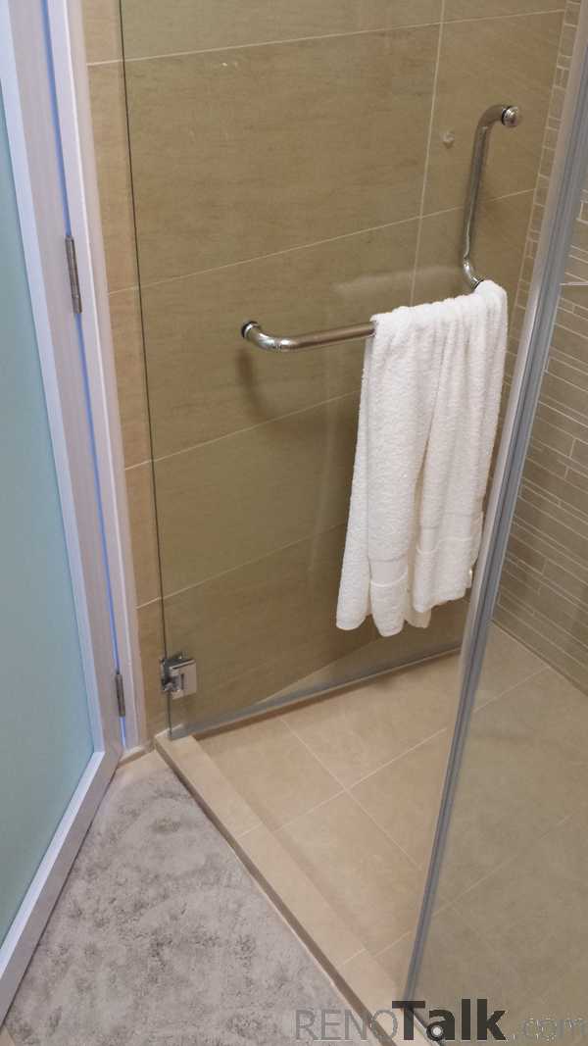


Pasir Ris 4 Room Hdb - Full Renovation With Wj Design
in Reno t-Blog Chat
Posted
Part 3!
That's it Lots of details I haven't posted, and the daytime pictures don't really do justice to how f*)#()*@ng awesome it looks at night, but maybe I'll post some more later
Lots of details I haven't posted, and the daytime pictures don't really do justice to how f*)#()*@ng awesome it looks at night, but maybe I'll post some more later 
Hope you enjoy our designs, Clifford's work, and that our journey has helped you!
Thank you all here. We've learned so much from reading these forums, so posting here is the least we can do to return the favour.
If you've got any questions at all, we probably had them at one point or another as well, and we'd be happy to help out