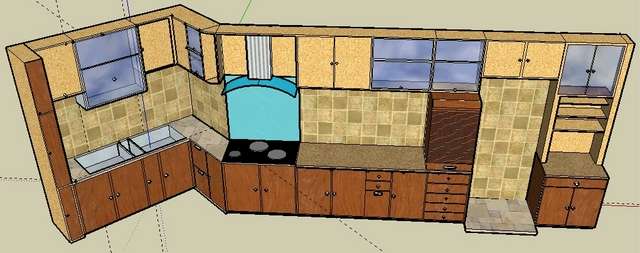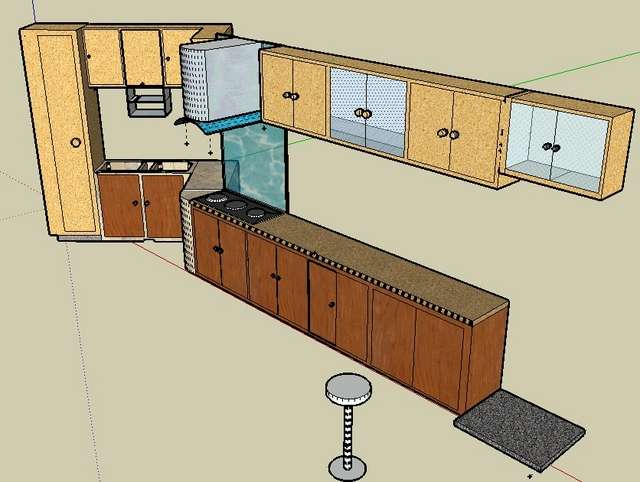

Relacker
-
Content Count
296 -
Joined
-
Last visited
-
Days Won
1
Posts posted by Relacker
-
-
Make sure they u will have enough breathing space for ur fridge. As our country is humid and hot. So with an enclose area will make ur motor hot and trap heat within it. Wood trap heat. Will also affect ur wood if the material is not up to standard.Im not sure how many feet did ur contractor quote you but do ensure that the wood material, laminated skin, ABS, glass backing and the glass they used.
GnM bro dont forget about the cabinet base and fridge base.
Relacker:
After looking at the tiles quotation above, how much did the contractor charge you psf for the tiles?
Also as above they only charge u cabinet base. How about fridge and washer base?
fridge and cement base for the whole kitchen cabinet all inside the quote

The cabinet is all there, the carpenter went down to my house to see. So if u scroll up above the post u will find the layout of my house and u can calculate the whole kitchen cabinet.
We dun intend to use washing machine base.
The tile we will buy ourselves as we have a good contact and charge $1.70/pc for 600x600 homoG tiles, deal done and tiles booked. So we pay the contractor only the labour. I went down to his on going project and i like his workmanship.
Right now , i am very satisfied because we put in the effort to find the best and the most value for money contractors and everything working out well


-
today i have the quote. The Carpenter quote me 6k for:
1. Kitchen Cabinet
2.Custome built wardrobe
3.Shoe cabinet with Seatting place beside.
So far my cost is:
Wet works: ~ 5k
Carpentry: ~ 6k
Electrical works: ~ 1.5k
So far on track to reach my budget. I also source around for ideas with those ID firms and then I implement myself using Google Sketchup , then the carpenter will know what i want!

here's my latest design after borrowed" ideas from Design firm
 , we decide to have a roller-shutter to put our miscellaneous stuff., also instead of seeing the fridge we will see my Krups Expresso machine as the fridge opening will be block by the wall with the initial idea.(see above posting)
, we decide to have a roller-shutter to put our miscellaneous stuff., also instead of seeing the fridge we will see my Krups Expresso machine as the fridge opening will be block by the wall with the initial idea.(see above posting) Enjoy!


-
All i can say is u r very thorough in ur check liao, me and wifey also havent' check real carefully. how many months we have to check and report the faults??
-
Hi ,
i saw nowadays instead of just Lbox , can do a like false ceiling with flourescent light holders and the effect throws the light out, given a warm glow to the living room.
i ask my contractor if difficult to clean, he say yeah, even though the sides are covered up, the area where the light holders are will collect dust and not easy to clean.
any body did these false ceiling can share some advice?

-
u redhill flat too???

-

My design update after my FW remind me that the drawers were missing, so i put some drawers near the sink area and also near the fridge.

-
Hi, if possible do you mind sharing your contacts while telling us about how to go about meeting your budget??I think alot of forummers will appreciate you for that! Hehe... !!
I will get all the quotes from the main con, carpenter, electrician and then list down the items and the charges. Then i will released the contacts to u guys.
still waiting for the quotes from the electrician and carpenter, hopefully get by end of this week.
-
well, this is getting interesting... getting done the things you did for your budget is no easy feat!you coordinating the different portion to different contractors is it?
I dun really coordinate them but e.g. with kitchen cabinet, i will ask the main con to do the cement base and electrical guy to do the wiring b4 the carpenter start. My whole family involved in it!

My parents -in-law volunteer to do the inspection, my uncle will help me negotiate and do the interfacing, very interesting indeed. I truly believe this mission impossible will be possible! !!
I now will also got a good contact for carpentry. I hope to do the carpentry for ~4k including kitchen cabinet, built in wardrobe. Let's see!

-
1. easily $6-8k for labour and material, not inclusive of the floor tiles...2. L-boxes are about $10 pfr... so do a measurement, looking at your living and dining, from the door way to the window and the window to the store room, roughly about 10m liow == 33feet leh...
3. same costing as above...
--> kitchen cabinets range from $100-180 pfr... based on your diagram and the floor plan, you are looking at about 8m==27 feet... top and bottom approximately >50 feet
for easy calculation... 50 feet x $110 is already $5500 liow leh
--> hood hob installation is about $20-30... but can bargain for free
4. wardrobe pricing is about $180-250 pfr... looking at your measurement... easily 8 feet each... considering they are not built in, means more material used (laminates) so you are looking at the high end of the range... 2 x 8ft x $250 = $4000
changing of door direction will require some hacking and plastering work... replacement of door frame etc etc... all also charged individually... easily another $3-500
5. shower screen is glass or acrylic?
looking at the above 4 items, already more than 15k liow
you seriously need to revise your budget or your wants vs needs
visit my blog... it may be useful to your planning

On my way to fulfilling MI

Step 1 achieved:
1. Got already a quote for tiling :
Supply Labour & raw material (cement , chemical cement , white cement , W1) $1700
To lay tiles & skirting (600x600mm homogeneous) for Living & store room.
Supply Labour & raw material (cement , chemical cement , white cement , W1) $1800
To lay tiles & skirting (600x600mm homogeneous) for 3 bed rms.
Material haulage , Supply sand & haulage , Debris removal. $950
To construct cement base for kitchen cabinet. $250
total $4.7k

Step 1 achieved.
Step2:
2.To supply & install L-box **** rm for 32ft. $320
another !!
-
Here's kitchen cabinet i design myself using google sketchup.
 I expect around ~3-4.5k for my kitchen cabinets. The sink and cooking area will be homogeneous tiles instead of solid surface, the rest of the cabinet top will be post form. Backsplash tentatively using glass.
I expect around ~3-4.5k for my kitchen cabinets. The sink and cooking area will be homogeneous tiles instead of solid surface, the rest of the cabinet top will be post form. Backsplash tentatively using glass.Any comments on my design , the use of homoG for sink and cooking area? all contructive advices will be appreciated


-
Hi,
we have source our own tiles, what we need is labour for flooring + labour to clean up + raw material(cement, chemical cement, sand) cost for LV rm & 3 BD rm. approx 800-1000 sqf. Does any body know the cost. We are looking at 1.50 psf, we have been quoted $4 to 3.50 but seemed too high for us. We bought on our own homoG 600x600 tiles.
-
U mean computer speakers can hook up to tv/dvd? cable seems diff to me..Can, this Itrigue speakers can even play off my mp3 player, really , just plug into my mp3 player or pda and it plays just as if it is from PC.

-
Hilo, the textbox\place to enter value will only be enabled when you select a tool that use it.For example, when you select the Line tool, the bottom right textbox will be enabled and it will be displayed with a label call Lenght.

When you right click and hold, you will notice that there is a color of color when you shift your mouse arround. This is an indication of axis change.

I also have the same problem i could not enter the value i want on the value box, it merely show how long is the line i draw which is difficult with line draw to get exact value. Can anyone advise?
-
Hi,
I've got this set of Creative Technology speaker I-Trigue3600, suppose to be used with PC but i dun really listen music on PC so i hope to utilise the speaker set with TV and DVD set. Do u think guys this is possible? And how should i best arrange them? i know the speaker should be at the side but the sub woofer?

-
can a good contractor.i think they charge $1.50-$2.00 (labour) for laying tiles. Hope I remember correctly.
including raw material cost and clean up?
-
here's my flat layoutThis is what i need:
1. Laying of floor, incl raw material like cement, sand, chemical cement, clean up.
2. L-box for living room.
3. Small L-box for kitchen, kitchen cabinets, installation of hob and hood.
4. 2 custom made ( not built in) wardrobe to be layed against the wall facing the MBR windows cos' the walls got different depth. also MBR door to be change to have different direction.
5. 1 shower screen MBR
-
Hi,
i will like to know if u guys know the market rate for laying tiles alone. Say homo 600x600 tiles for whole flat? what is the cost per sqf for tile-laying workmanship?
-



Renovation For 15k
in RENOVATION WORKS
Posted
My cost further slashed when the electrician told me that with my design i.e. a false celing with fluroescent lights at the side only for the 'balconey' area , altogether with the lightings and the installlation of water heater and re-wiring of power points will be $800 only instead of 1.5k.
but today saw the ceiling that got crack, gotta tell the HDB town council contractor liaoz