

varying
-
Content Count
105 -
Joined
-
Last visited
Posts posted by varying
-
-
Congrats!! Now the journey starts!
First time stepping onto the estate that I will call home in the future... trying to find the correct route cos some places are still fenced up. Pass by contractors sitting around and they will catch any passerby and ask if they need reno service.
reaching my block and saw these stone table and chairs. I like!
 There are 2 such tables and chairs at the void deck. Talking about the void deck, it has toooooo many beams which you need to turn left turn right to get to the lift lobby. Unlike older HDB blocks which are quite straight forward.
There are 2 such tables and chairs at the void deck. Talking about the void deck, it has toooooo many beams which you need to turn left turn right to get to the lift lobby. Unlike older HDB blocks which are quite straight forward.hahaha, nothing much to see except that the contractors had already started their advertisement.
Living room is relatively big. I am satisfied. My ID commented that my living room is actually bigger than my 3 room neighbour's living room. Which I verified correct as I went to take a look at the 3 room unit which my ID is renovating.
Standing at the main door looking left to the kitchen. Can you see my neighbour's kitchen window? >_<
View from Living Room. I was there at about 4.30pm and it is quite windy. No afternoon sun as the sun is shining on my main door at this timing. I am lucky to have the gap in between the 2 blocks as the win came from the direction. That is the ITE west u see at the further distance away. I believe the plots of land will be occupied by high rise HDB flats...
Bedroom. I seriously got a shock when I see the actual size of the bedroom. According to the floor plan, size of bedroom is 3575 x 3150. i thought that is still ok but looking at the actual size, I realised that the whole room will be taken up assuming i place a queen size bed in the middle with 2 bedside table. Then I would have no space to place other furniture at all. Of course, I am not going to put a queen size bed. I think you all can see from the picture on the width.
-
Me too! Need a dining cum working table. For our small place I think a 1.2m or max 1.5m fit well.
I got this expandable table from ikea which when in compact mode is i think 50cm x 90cm. When expanded is 90x90. Show you guys the picture when i am back in town. Compact mode = work desk. Expanded = dining table
When expanded it is about the size of a mahjong table. Comfy for 4 people to have dinner at. And doesnt take up much space in compact mode. Machiam transformer. Haha!
-
Looking at the flip side of things, all that work saves you a trip to the gym! To be honest, all that cleaning (especially the bathroom!) is the part I'm least looking forward to about moving out haha.
Btw, still waiting for that review of your Braava!

Oh yea..the Braava. It's the older model so it's not as "smart" comparable to its newer brothers.
It's not bad. Basically a cloth is attached to the unit to clean the floor. Quite clean as the cloth was black and covered with dust and hair.
Only downside is it got lost under my bed....until it's battery went flat. Hahahah!

-
hmm.... i am new here. care to show pic for your house or u have already post.
Hi! Welcome!
 Posted previously...just scroll through...
Posted previously...just scroll through... -
Hey @varying! How are you enjoying your new place so far?

@2Roomer, thanks for the suggestion!
 Didn't know I could do that so not sure how cost effective or viable it is... Will do more reading up for future DIY projects around the house haha.
Didn't know I could do that so not sure how cost effective or viable it is... Will do more reading up for future DIY projects around the house haha.Definately! King of the house! Haha!
Cooking, sweeping, mopping, washing...
Now i know why my mum is always so busy.
-
even 4 room can make do with $25k...
I think the standard quote from ID for our 45m2 2 room bto with flooring should be around $15k to $18k.
If no feature wall, track lights, false ceilings etc should be lower. of course, depends on what type of material you choose, eg granite or marble will of cos be more ex.
For vinyl, if it is Evorich HERF vinyl, I think the cost from Evorich now is about $6. So it is norm for ID to quote higher. There are other brands quoting $4+.
Guys,
My Vinyl flooring is est 2.2k for room and hall. So...can use it as a gauge for a reasonable quote
Btw....I managed to get the Vinyl contractor's direct contact...
If ahem......PM ......
-
@BunniBoi, it's in this post
 http://keepcalmandmeow.blogspot.sg/2015/07/and-thats-carpentry-plumbing-wrap.html
http://keepcalmandmeow.blogspot.sg/2015/07/and-thats-carpentry-plumbing-wrap.htmlNice!
 Really nice!
Really nice!
-
oops, @varying may i know what is the specs of your vinyl flooring? thanks!
Specs? It's just regular vinyl flooring. Haha.
-
Btw...does anyone know how much weight can a "floating" TV console withstand?
-
varying
- Must be so exciting. I hope you get good neighbours.
- I hope HDB replaced the gate for free.
Ms. Bunny
- You can also consider splitting your wardrobe into two like in the picture below.
- The pre-mix cement will cost more but at least it will deter unscrupulous contractors from using sub-par materials on your floor.

Nope! HDB said not under warranty. Forked out from my pocket...
-
Nice....can't wait to move in rite....lol
Yeah man! And friends coming over to watch NDP... Wahaha!
-
Ya, the first ID did factor this in and told me width of queen size bed frame around 2m, deduct wardrobe 60cm & wall thickness I left about 30-40cm.
Varying's type not enough for me leh.....
It's really a small small space for walking.....my mum is regretting it everyday.....
When we wanna vacuum her room, we gotta carry the vacuum cleaner up and crab across to the other side.
-
Yay @varying! So happy for you. When are you moving in?!

Agree with mmoh there, your kitchen looks really spacious and airy. Partly also cuz of the lighter palette, I think.
 Also love your new gate - having the bars all in one direction makes it so much easier to wipe! Haha.
Also love your new gate - having the bars all in one direction makes it so much easier to wipe! Haha.Moving in this weekend. Woo Hoo!! Finally!

The original gate was rusty, broken and have problem locking. I gave up and had it changed.
-
Very nice Varying!
Went to MyHome furniture & reno at Expo on Friday. Chatted with 2 IDs.
1 quoted me estimated 17.5k which include - vinyl flooring, kitchen top & bottom cabinets with quartz top, full height wardrobe, shoe cabinet & a display cabinet, hacking of toilet basin, seal up one door & a shower screen. Cost include hacking of toilet & kitchen titles as well. 6k goes to toilet as he said "big project". Keep on asking me to do wall feature in living room which I know I don't fancy. He said it's quite impossiblet to have the wardrobe facing queen size bed lah.... young chap but seem to knows what's he talking about.
Another one everything also can but cannot quote me an estimation cost on the spot. Both said the norm for wardrobe is 60cm (exterior). This one even said it's ok to have the bed facing wardrobe. Width of room 3m, atter deducting 60cm for wardrobe + 190cm bed frame still have 50cm to walk. I asked him sure or not? Don't need to consider thickness of wall meh??? He cannot answer lor!
Still I think my 30k all in should still works.
Cool bunny,
Thanks! Just a simple little home.
Your first quote sounds about right. Toilet is very expensive. Do remember to factor in purchase of toilet bowl, sink, shower etc etc.
It is even more expensive to hack and tile with the new rule of using pre-mix cement.
Why did he say your wardrobe can't face the bed?
Mine is facing my bed......
-
varying, any review on the shower curtain? Is it useful to keep the water within the shower curb? where did you bought the L-shape shower screen hanger?
I wanted to install shower screen and alternative is shower curtain.
I see no top hang cabinet in kitchen, are there enough storage space?
i saw some rack selling in Qoo10 to maximise the space on top of your washing machine: http://list.qoo10.sg/item/BATHROOM-RACK-CORNER-RACK-CORNER/410746235?selectedOptions=#none
Yo mmoh,
The curtain is from IKEA. It's thick and of good material. But...expensive.
My mum found lobang for 5$ each from neighbourhood shop. But of course quality compromised.
Yes it does keep what the water in, as long as you install the L tube at the right height.
The L tube is from ikea as well.
Yeah. I skipped the top cabinet. I don't have that much stuff to put. LOL.
Hmm...will check out your link. I am looking for something to put on top of the washer/dryer to put washing stuff.
-
-
Fu Lu Shou.
-
Ya. Also sliding door must be used. But still I think I will need to "crab".

It's really uncomfortable. My mum's room is like this.
-
Hi Varying,
Nice! But I'm curious also why 38cm deep wardrobe. Will it be enough to hang your hanger in? I just measure my hanger already 40cm..... mu current wardrobe measure 52cm.
I was hoping to have something like this but with 3m width in my room don't know feasible or not.
Cool bunny,
You can but will be "crabbing" every time you need to walk between the bed and wardrobe.
That's why I chose the 38cm option.
-
Same here, varying! Totally understand your (and your wallet's) pain lol.
Btw, is that an iRobot Braava box I spot in your cabinet!? Have you started using it? Review if you have please!
 I'm considering one too...
I'm considering one too...MsBunny,
Sharp eyes you have there. LOL. Yeah it is it. It just got it first charge yesterday.
Let you know it's "performance" after its Virgin sweep.
-
Lol @mmoh. Me neither!
Personally, I don't mind having a bomb shelter if it's placed in the right position on the floor plan.

Otherwise, you may end up having to pay for customised carpentry to create that storage space. Which of course, wouldn't be a problem if there's no budget constraints haha. The advantage in that tho, is that it's prettier and exactly where you want it.

I want a storeroom!! Haha...but I don't have one...
Ya...you are right...it costs a bomb to build all these cabinets....
Bleeding....badly......
-
Enough space for me. I don't have much clothes.@varying
Whoa! Your wardrobe hanger bar like boutique style! Haha, pretty cool!
 But enough hanging space?
But enough hanging space?They need to install another 2 more below. So that's 4 in total.
Got this idea from ikea. They have cabinets which are 38cm in depth. Using a metal pole to hang clothes forward instead of sideways.
You guys can check it out if you have a small room like mine. Haha.
At 38cm with normal doors, I can walk between my bed and the wardrobe comfortably.
-
-
Hi hi!!
Yeah yeah. Its a full height cabinet to block view from door to window.
38cm depth wardrobe because room is small. Save space.
i will take some pixs and show you guys how it works. Upload tonite.

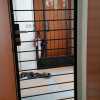
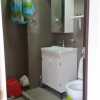
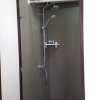

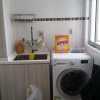
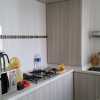
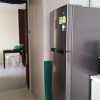
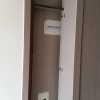

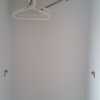
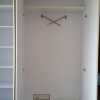

2-Room Bto
in RENOVATION IDEAS: Interior Design Themes, Space Planning
Posted
Hihi mmoh,
Sorry for late reply. Been travelling.
yeah! shifted in. But shuttling between mum's and mine (weekday/weekend deal).
Will upload photos on sat when i am back at my place.
Congrats on your place! Whereabouts is it?
looks like you be able to move in before CNY.