

lookaround
-
Content Count
266 -
Joined
-
Last visited
-
Days Won
1
Posts posted by lookaround
-
-
Apologies to all those who ask for the id contacts, i am really pretty busy on weekdays and everytime i login, i am swarm by the sheer number of the renovator requests. I would probably try to reply during the weekend.
Anyway back to the reno, after receiving a text from the id, all the pre-fab carpentry items have arrived and they will able to resume work in my flat after about 2 weeks of not much action in the flat.
I went down to the flat to snap a few pics despite working till late night. Here are some of the carpentry photos for sharing. ( A picture speak a thousand of words.)
1)Customized daybed carpentry come with storage cabinet - $1.5k
->This is one of the 'want' items in my renovation, really curious how the end product will turn out as this feature will take up a fair bit of space in my living room.
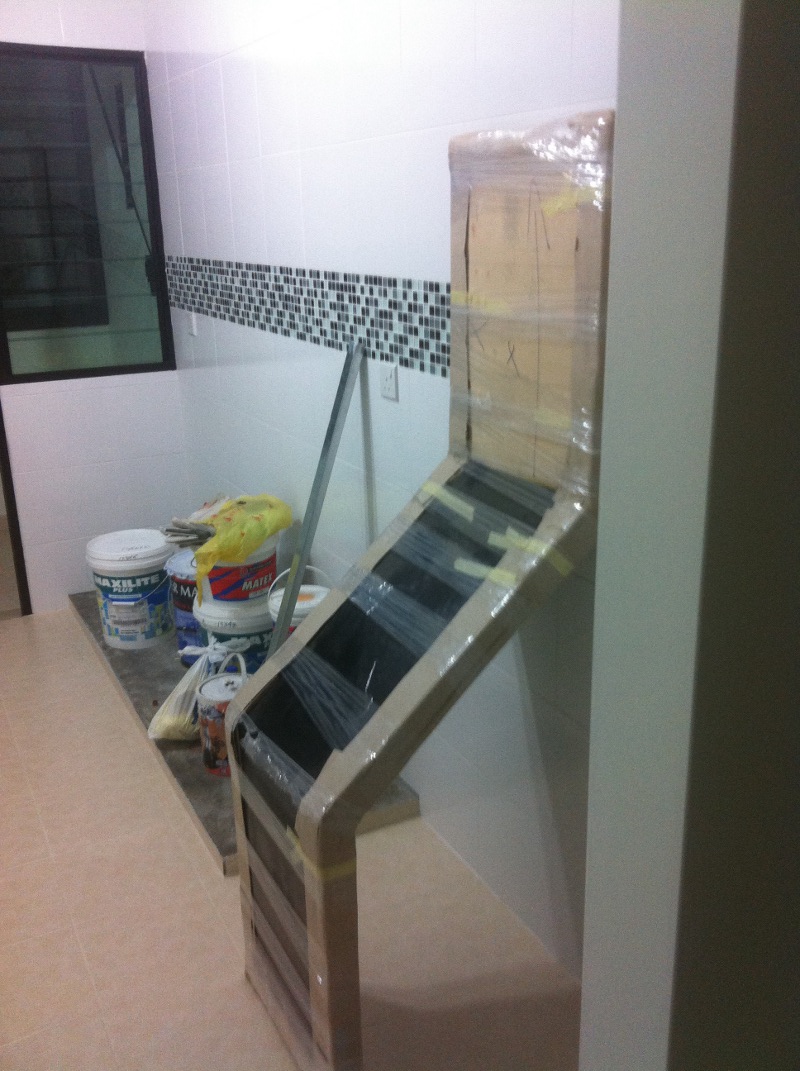
2)36ft color kitchen cabinet - $5k est
-> Seems like another 'want' item after i added in another 7 ft of cabinet , guess my small kitchen would be come even small after adding 36 ft of cabinet. Hopefully this wouldn't cause my kitchen to be cluttered with "useless items" in the future due to the sheer number of storage.
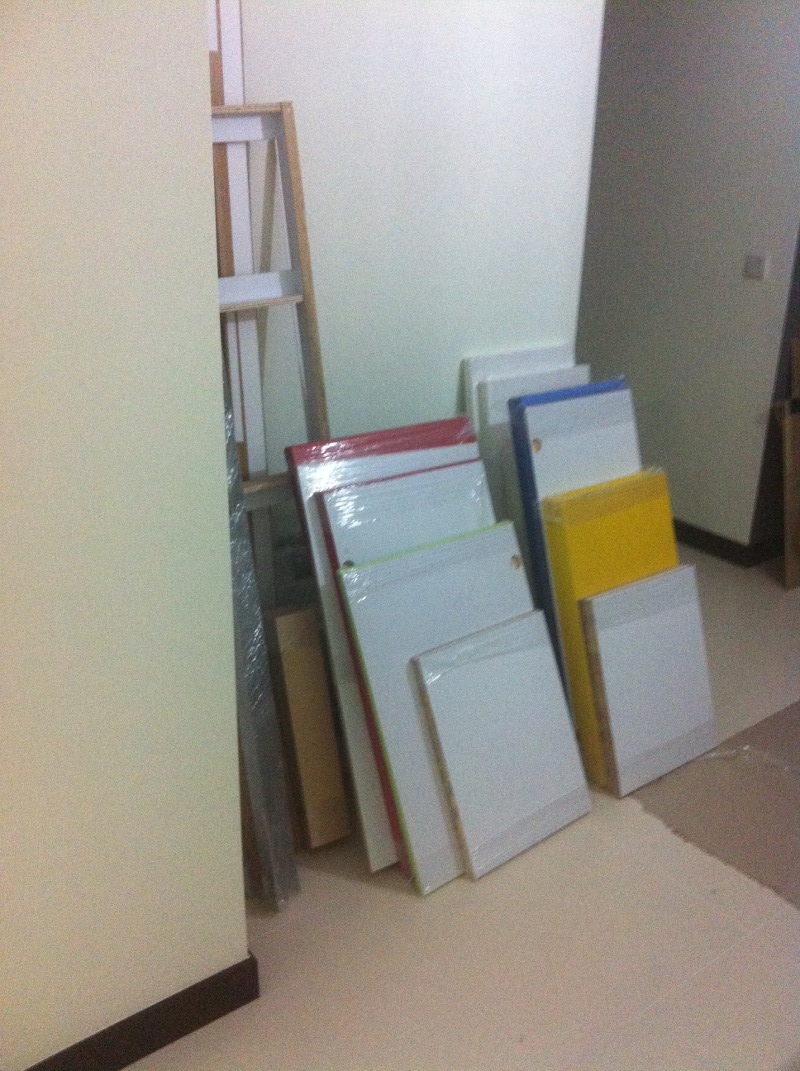
3)6ft Customized wardrobe, abit "regret"' selecting this laminates to be different from the conventional woody and grainy wardrobe hopefully the end result will be good.
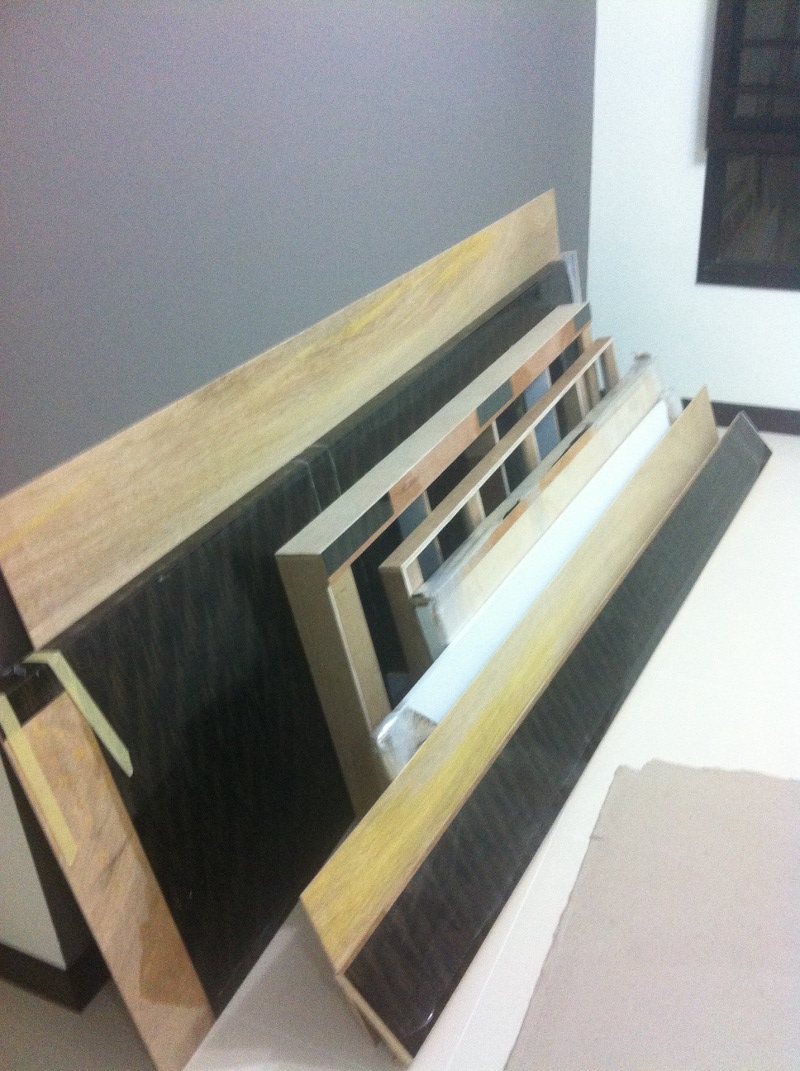
4)Pre-fab carpentry wardrobe, part of the 6 ft cabinet (Bottom half)
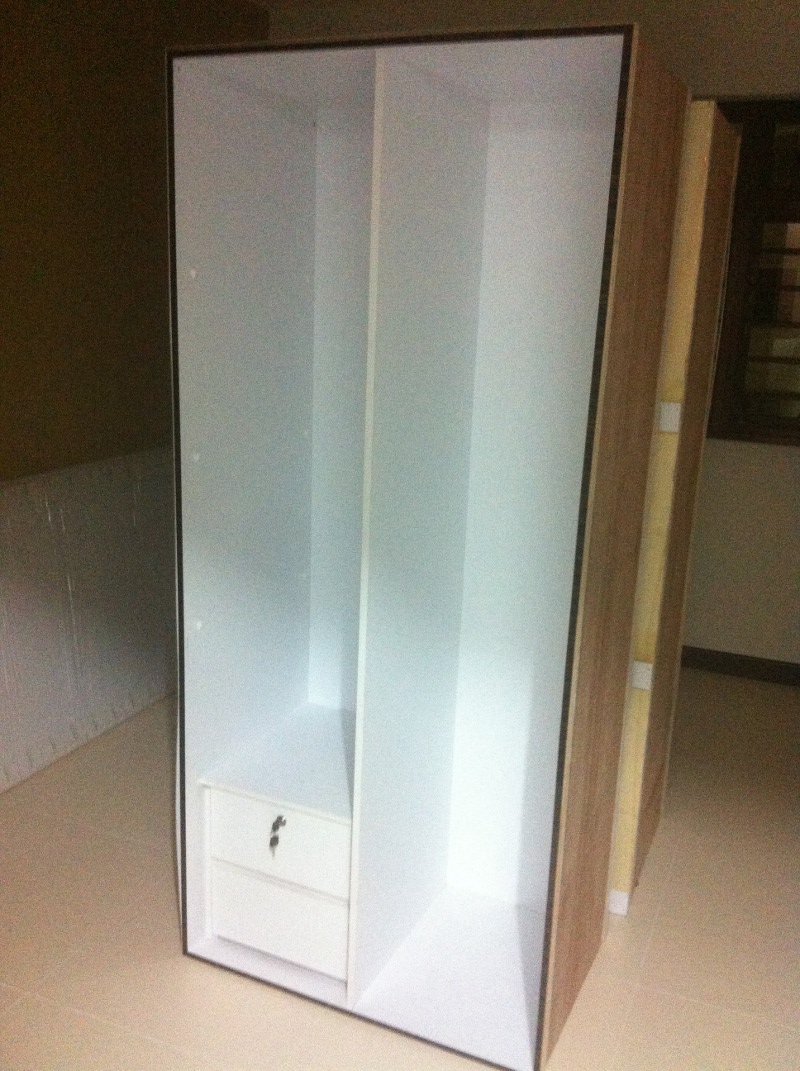
5)The alumminium door for the wardrobe.
The sliding door is pretty heavy and is wrapped up, so i didn't manage to snap a picture of the design. ( Anyway i think i more or less also couldn't remember the exact design of the sliding i chose, although i could still recall there is a laminate finishing in the centre)
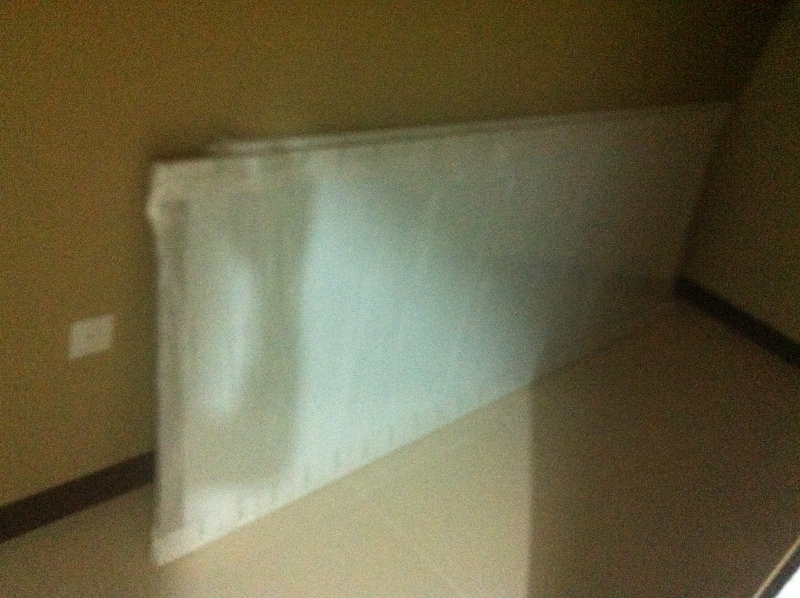
6)Could not really remember if this is my 3ft customized wardrobe as i believe the final design of the wardrobe is in another color
- $650
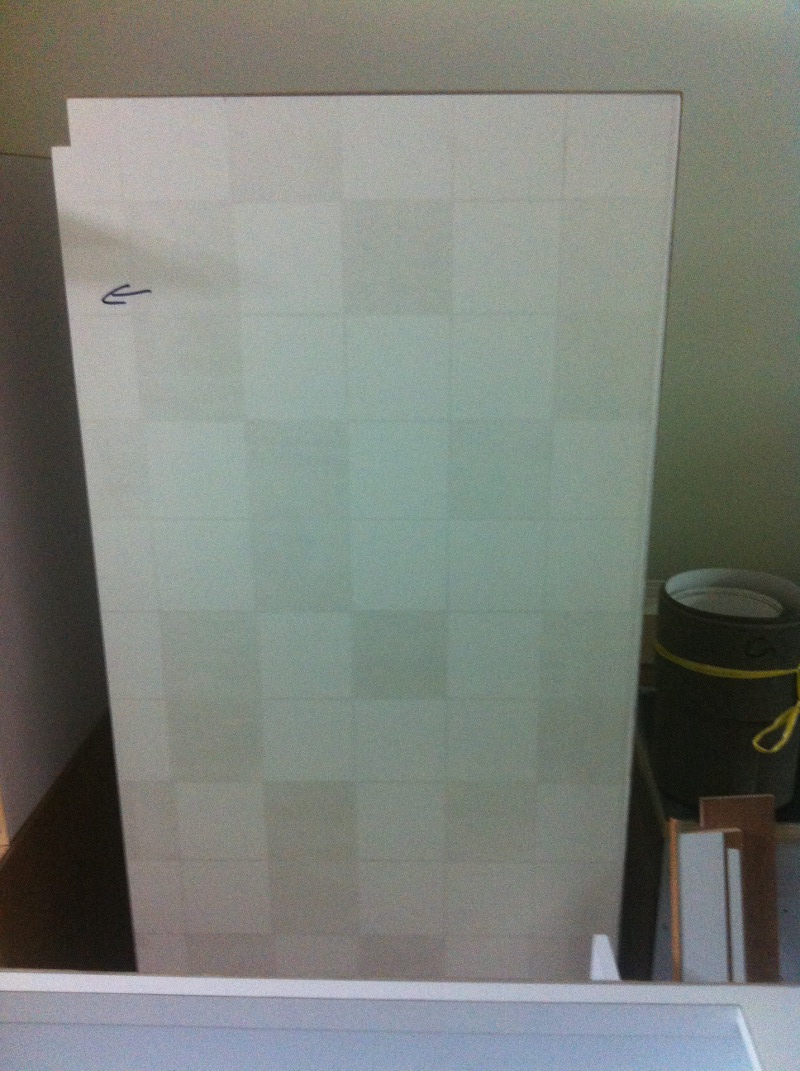
It is getting pretty late, sharing of the pre-fab carpentry pics will stop for today, will upload the 2nd batch of picture when i have the time.
-
Hi,
Thank you very much for your sharing.
I am getting my key next month, Could you kindly pm me your ID contact.
Thank you very much.
Battle, check your pm.
For adventurous people, you might want to try to read home and décor magazines to get ideas, then engage specialized contractors (e.g. carpenter to do wardrobes and cabinets, tillers to do tiling and plumbers to do sanitary work) to do the work. You will be amazed at how much you can save by not going through ID. The IDs design but they normally engage these specialized contractors to do the work anyway.
wroomwroom, this might not be true if you did not manage to engage the real "contractors." Nowadays, alot of the so-called contractor also charge about the same as what a reasonable id would charged. One must really have the necessary contact or know the "market/cost price", if not will be tio makan GAO GAO by the so called contractors and having to deal with many parties especially when there are damages on the renovation. Some contractors also "outsource" some of their works to other parties, so the cost-saving parts is only possible if you could get a "honest" contractor or the working party. Even for my reno, i think it could still be cheaper by at least another 15%, if i manage to get the contractor. (but i think very hard)
Time for my renovation updates.
I was initially disappointed
 when i make a surprise visit to the flat as there seem to be no "visible" changes in the flat but somehow the flooring is abit dusty and the flat is "stuffy." Just as i was about to leave feeling disappointed, i suddenly had the thought to "clean" the flooring. After i was done, i was
when i make a surprise visit to the flat as there seem to be no "visible" changes in the flat but somehow the flooring is abit dusty and the flat is "stuffy." Just as i was about to leave feeling disappointed, i suddenly had the thought to "clean" the flooring. After i was done, i was  .
.Could anyone notice the difference
 ? Take a look at the image below and compare it with the next image.
? Take a look at the image below and compare it with the next image.Original condition at the start of the reno.
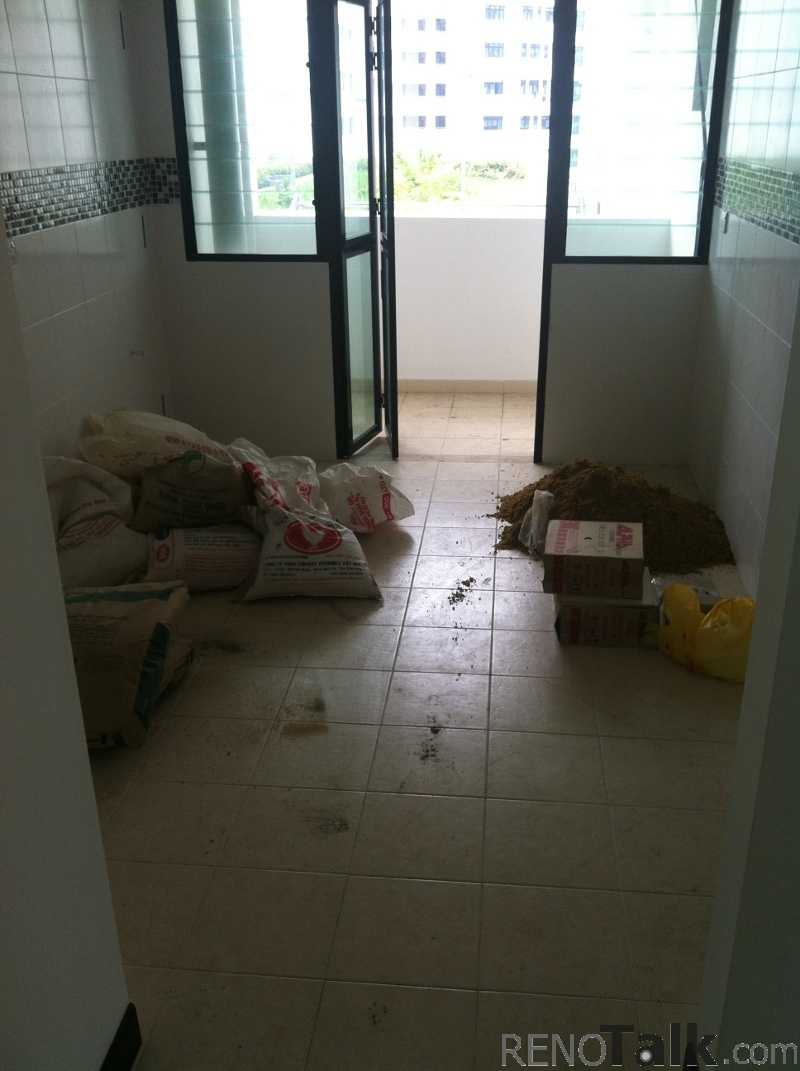
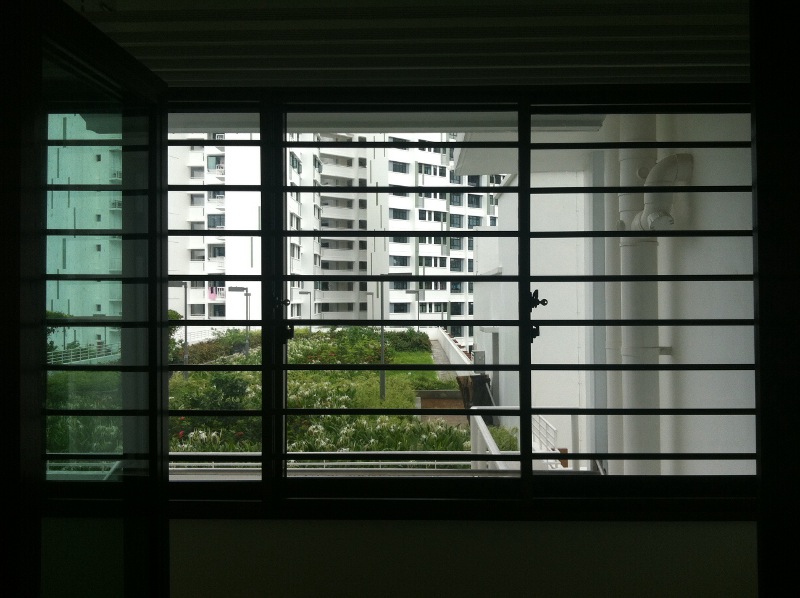
Yes, yes, did you notice that there is a aluminium windows grilles and sliding window now. Sliding horizontal window grilles and sliding windows. I then realized that no wonder my flat is so stuffy and the flooring is abit dusty , it must be during the installation of the sliding windows and window grills, they closed all the windows. No wonder i am feeling stuffy as the entire flat has been 'boxed up.'
The grilles for the living room
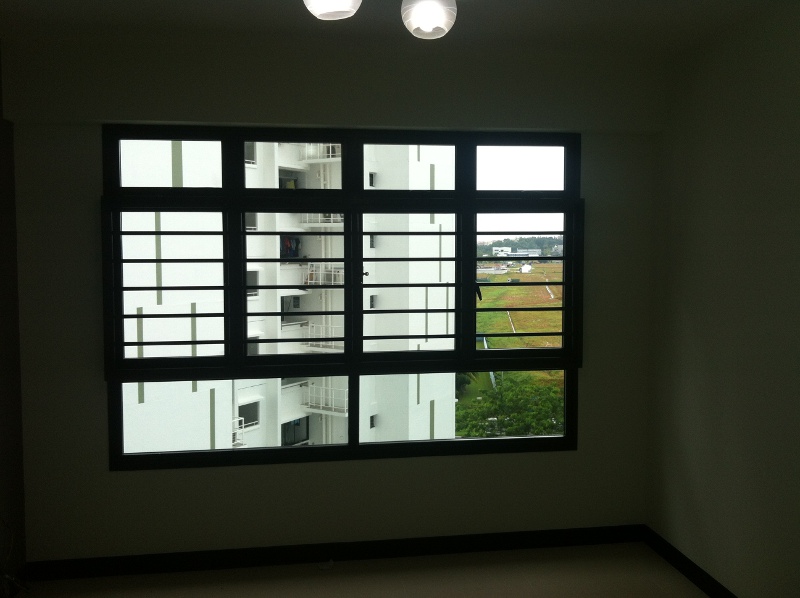
Was amazed when i could open up the windows grilles this way, this could definitely make general cleaning of the windows much easier.
Room grilles
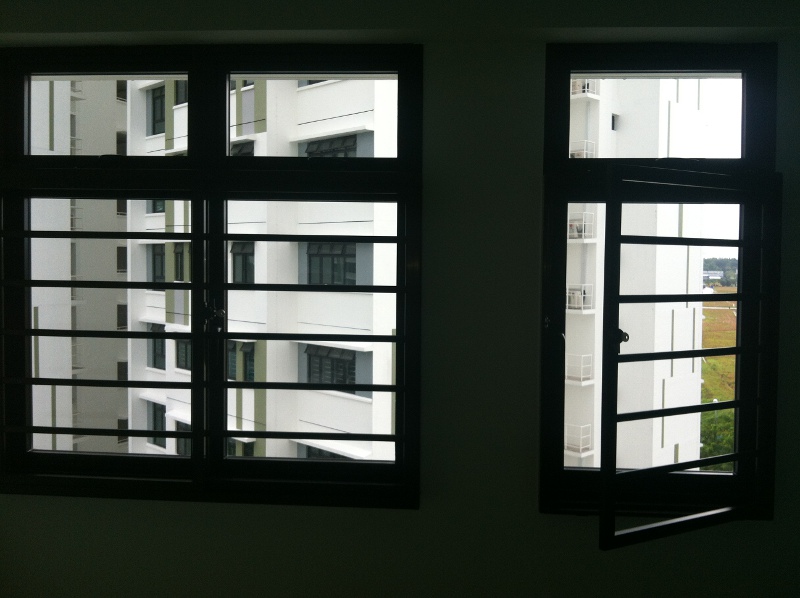
From this picture, it look as if there is no grilles.
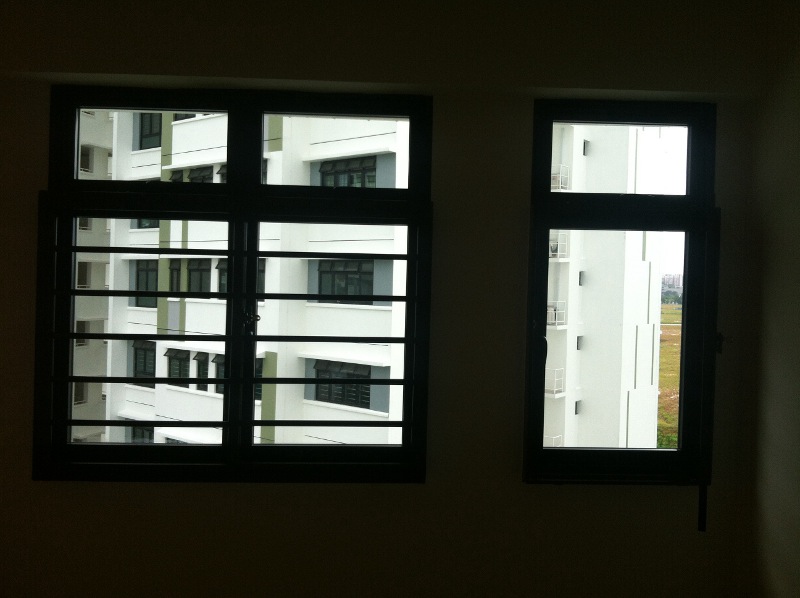
Lastly, presenting the main bedroom windows grilles
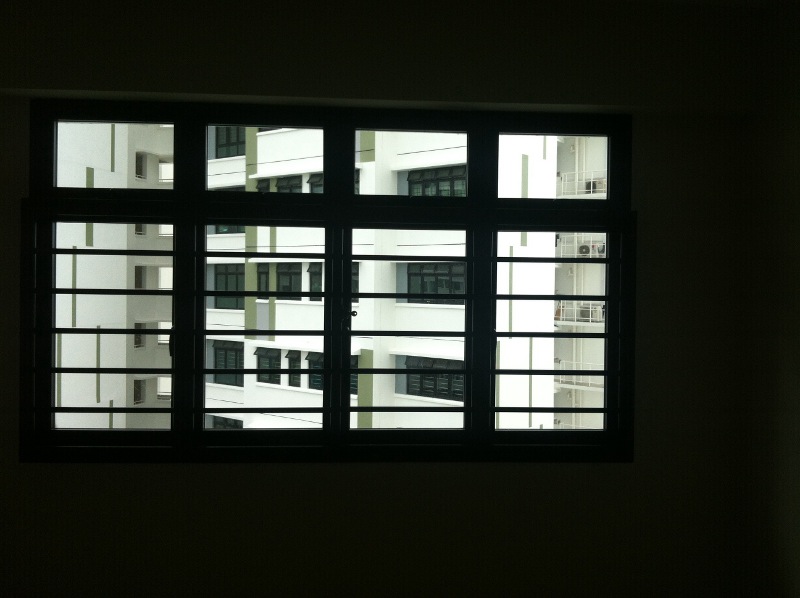
Did you manage to observe that the grilles is different

Lastly, did a check with id and he informed that all the carpentry items will be delivered on next week and requested that i get ready all the additional small small items that required installation. Looks like my renovation journey is really ending soon. Posting in the reno t-chat sometimes is pretty troublesome, have to upload pictures to the gallery and each post is limited to 6 images.
Renovation journey so far is still pretty smooth-sailing, keeping my finger-crossed till the carpentry works is delivered next week.
-
-
Hi, I just gotten the keys to my bto 4 room. Am looking for ID as well. Would you mind giving me the quote 3 ID details please. TIA!
Have replied to your pm.
-
Do u feel good about the id? Do u think they are honest and there will no hidden costs after u sign ?
Are you able to click and communicate well with him ?
-
Can u pm me ur ID contacts. Thanks!
Neojava, have send you the id contact.
There was no action in the flat last week as we have scheduled for the rest of the remaining carpentry and additional carpentry to be delivered at one go. After meeting up with the Mr Carpenter, he estimate he would be able to deliver all the goods by next monday 16/6
 (that's if i do not add in any additional works at the last minute) and he will confirm further on with me this friday 13/6 if they could meet the timeline. They would require my presence on tuesday 14/6 to advice on some specific internals section of the wardrobe.
(that's if i do not add in any additional works at the last minute) and he will confirm further on with me this friday 13/6 if they could meet the timeline. They would require my presence on tuesday 14/6 to advice on some specific internals section of the wardrobe.Nevertheless, i will share the washing machines that we have bought.
Initially, Missy was considering a Bosch but in the end, after some "PO-LO-SO" from the salesman, we narrow down between Samsung eco-bubble wash and LG Direct Drive Motor 6 motion wash. In the end, we settled for this LG model
1)LG WD Washing Machine 1480TDT - $770
http://www.lg.com/sg/washing-machines/lg-WD-1480TDT/reviews
Lastly, i am wondering if anyone in RT have ever ordered furniture from TB (Like sofa, dining table and etc).
-
Please PM me the quote 3 ID detail. Thank.
Ahbao123, Check your PM.
Hi, can u pm me your id contact for quote 3? Thanks. How much did he charge u for carpentry for wardrobe?
Neojava, have drop you a pm, the wardrobe carpentry iirc is somewhere about 250 pfr(iirc correctly).
-
Another day of 'headache' as we met up with the Mr ID and Carpenter in the morning to finalize the internal layout / material selections for our wardrobe.
 . Alot of thoughts and thinking process has to be spend thinking each layout.
. Alot of thoughts and thinking process has to be spend thinking each layout.Looking through Mr ID's design, we came out with our own wardrobe internal layout for Mr Carpenter to advice. All the wardrobe layout came with a sliding mirror which can slides across to the other end. Mr ID also added that the sliding mirror in the wardrobe can be change to a full length mirror door at a additional cost of a wardrobe door but the cons would be, the full length would eat a additional 1 inch of floor space.

Pardon me for the wardrobe front-view drawings as i get 'U' for Arts.
Layout #1
Based on the layout of Mr ID's 3 door aluminium wardrobe, there will be a removable board which can be removed if the clothes on the hanger 2 are too long.
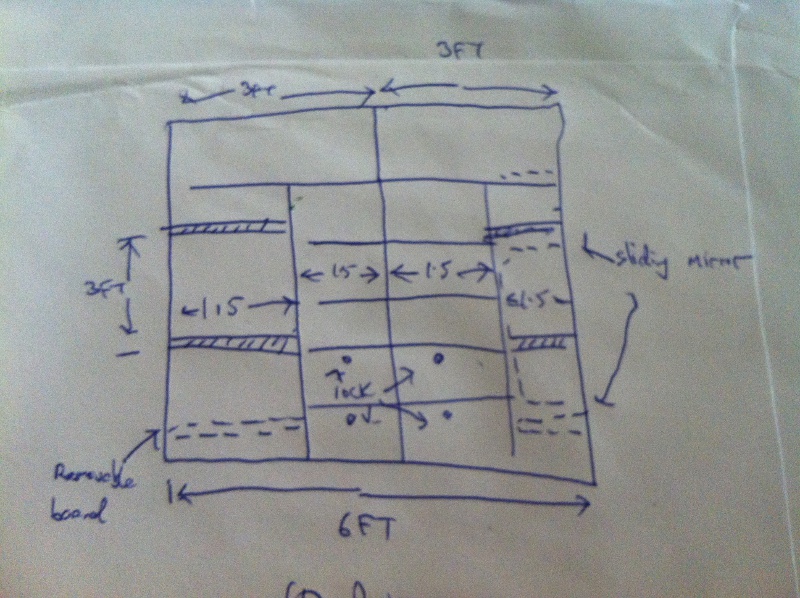
2)Layout #2
A longer hanger for both of us to hang more clothes, with removable board and a common central storage to be shared.
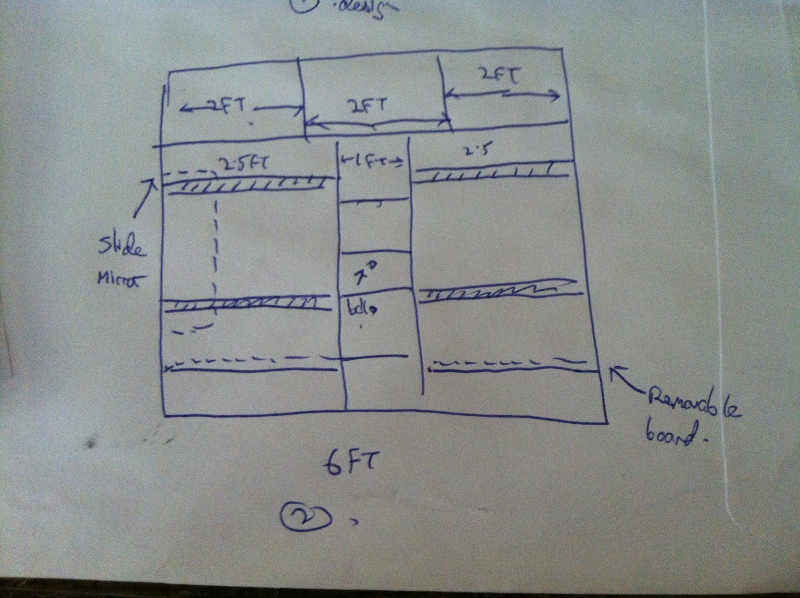
Layout #3
About the same layout 2 except that the detachable board is replaced with a fixed drawer.
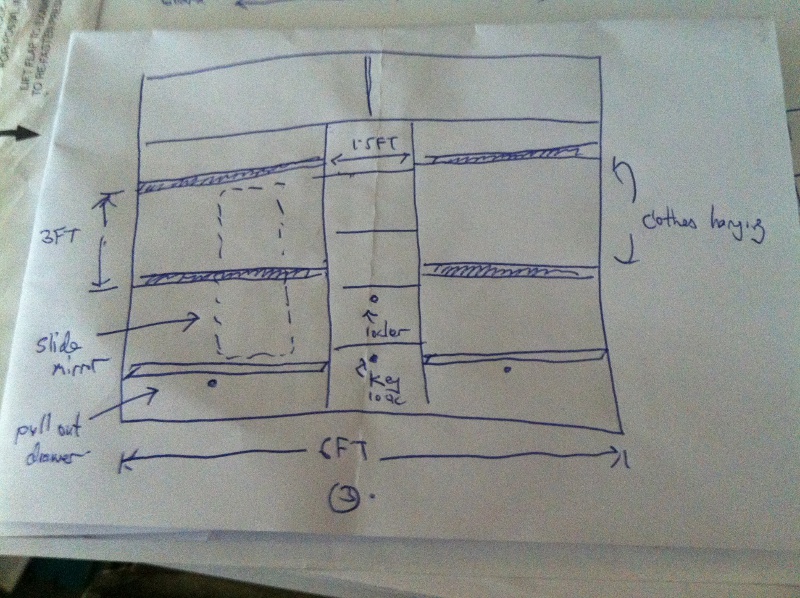
4)Layout #4
Each side will have its own unique style.
One side will have only the top and bottom hanger + a pull out drawer, while the other side will have many compartments for clothes.
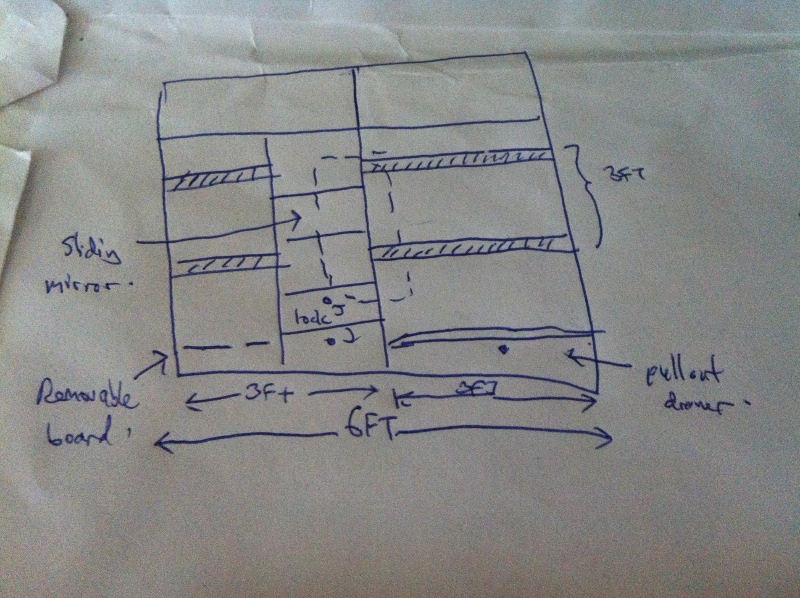
Since this is a customized wardrobe and Mr ID gave us the freedom to choose any of the laminates, we decided to 'breakaway' from his 3d drawings and decide not to use those standard woody grain surface for our wardrobe so as to be unique. The carpenter casually mentioned since our kitchen is so colourful, why not choose something colorful for the wardrobe body.
 Mr ID also added in that the PVC board used can be change to 'coloured' PVC board but that will cost an additional $30 more pfr to fit in a colorful wardrobe theme.
Mr ID also added in that the PVC board used can be change to 'coloured' PVC board but that will cost an additional $30 more pfr to fit in a colorful wardrobe theme.
Although i was tempted but in the end decide not to as it might not blend well with the MBR bed that i have bought. So in the end, we chose one of the wavy pearlescents laminates for the wardrobe body.
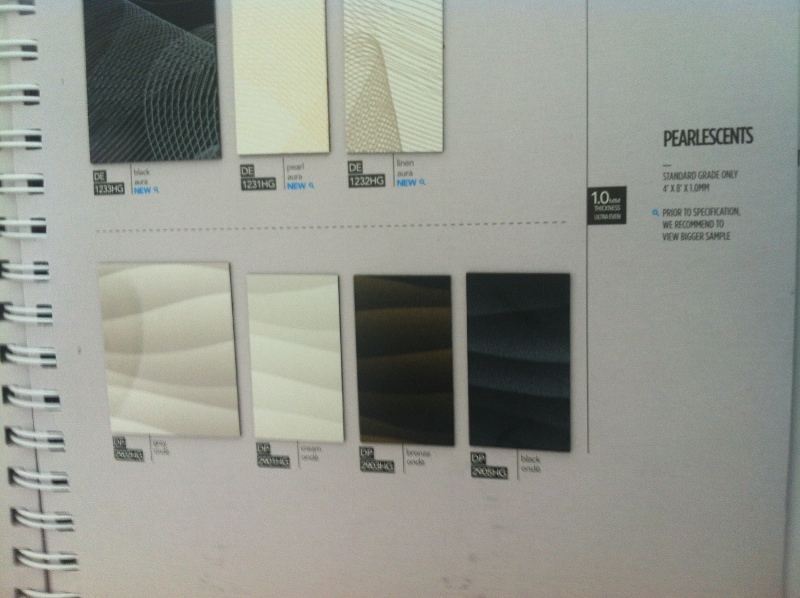
After the whole wardrobe selection ordeal, i think i have sort of graduated as a "expert" in wardrobe layout internals.

Although Mr id might not necessary provide the cheapest price for the wardrobe but at least so far the renovation has been hassle-free and most of his quoted price is pretty reasonable after i did some online comparison.
Before i end this post, i thought the $200 pfr customized wardrobe shared by a fellow reno-talker(she engaged a malaysian carpenter to do the job) was the cheapest until i saw this super 'cheap' $185 pfr wardrobe advertisement. Wonder if any reno-talkers has tried this renovator before?
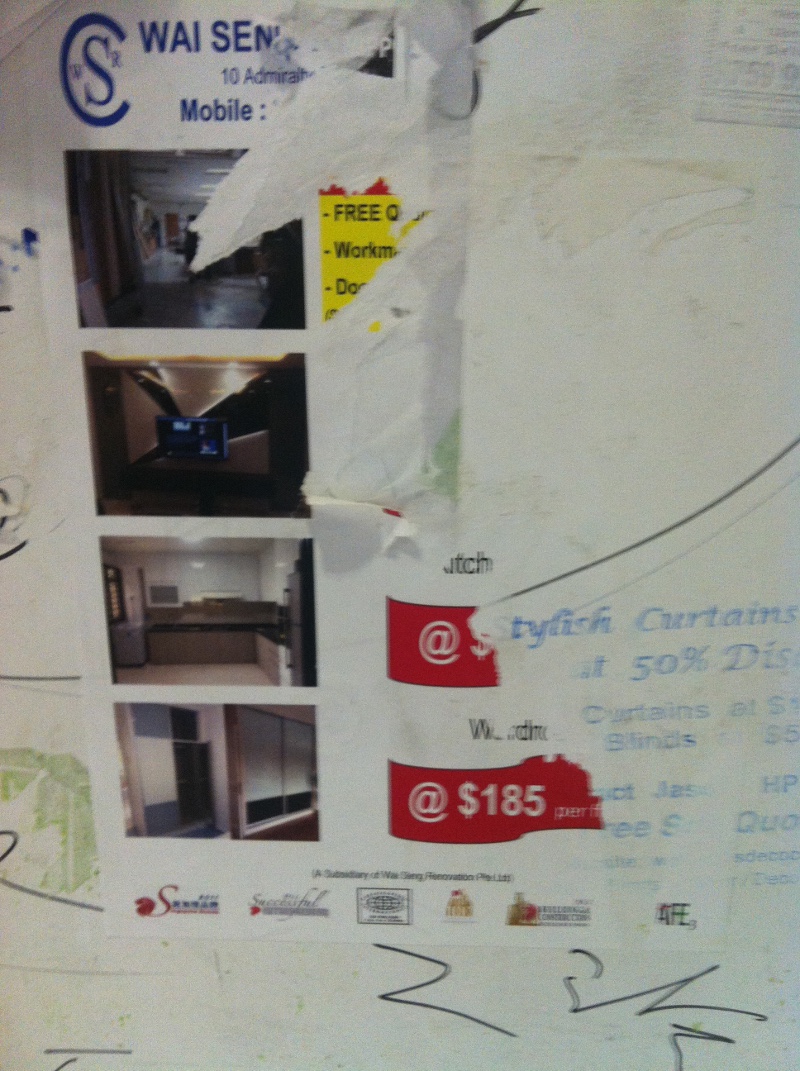
-
Not really I suppose, it depends on what u want to do as well. I spend somewhere arnd this figure for my Reno.
-
 2
2
-
-
Hi, lookaround can I have your quote 3 contact too pm me thank

Here you go, i have dropped you a pm.
Hi,
able to PM me quote no. 3 ID contact??

navarro_t ok, jave dropped you his contact.
Can send me the Quote 3 ID details?
AnsonAng as requested,PM Sent.
Hi Lookaround,
I like the quote 3 as I find it pretty reasonable and comepetitive compared to other IDs.
Can you PM me the Quote 3 ID details?
Also I will like to view your reno blog on how the progress is going for your flat, can let me know the link please?
Thank you so much.

Ken82 as requested,check your pm. You can view the status of my renovation over here http://www.renotalk.com/forum/topic/65382-a-poor-mans-budget-home/
-
Back to the renovation drawing board for the additional carpentry
Initially we decided to get a off the shelf wardrobe due to the following factors
-Flexibility of furnishing, do not wish the furnishings in our house to be constraint in a fixed location.
-Would like to re-arrange all the furnishings around the house
-Cost, thought that it will be cheaper to get a wardrobe off the shelf.
-Spacious room, hope to have a spacious room
We did consider the Australian OPSH wardrobe but it cost 300/ft, about $60 increase/ft compared to 4 years back. Why we did not choose it
Cons.
-Cost per ft
-This wardrobe has no wall base, we think it might be a hassle to clean and maintain it as it is located pretty near the toilet
-certain config require additional cost
Pros.
-Look stylish and customizable
-Flexibility, Can be used for other purposes(like kitchen,living and etc).
But in the end we decide to let the id propose a additional wardrobe due to the following reasons
-After shopping, we realize that off-the-shelf wardrobe might not necessary be cheaper, those nice design is only cheaper by abit or costs the same as customized wardrobe
-But usage of space as the customized wardrobe is full-length
-Friends recommend that a customized wardrobe is more durable then off-the-shelf
 (Hopefully, we will know the answer)
(Hopefully, we will know the answer)-Reasonable price offered by id
-Customization of the full internal of the wardrobe promised by the id.
-Laziness
 throughout most of the renovation works completed so far , we basically "wash our hands" of the entire reno and depend on the id to manage his team of contractors. Most of the time, we are not present when reno works are on-going except for the weekend visit to view the renovation status.Thus, i am not able to answer those pm who ask me about the sub-con who perform the work.
throughout most of the renovation works completed so far , we basically "wash our hands" of the entire reno and depend on the id to manage his team of contractors. Most of the time, we are not present when reno works are on-going except for the weekend visit to view the renovation status.Thus, i am not able to answer those pm who ask me about the sub-con who perform the work.After confirming the wardrobe with the id, we did a quick google on the net to look for inspirations to suggest to the id.
Missy found this nice wardrobe layout but i think our 6 ft wardrobe is too small for such a layout. So, we shared this concept to the id for him to draft out something for us.
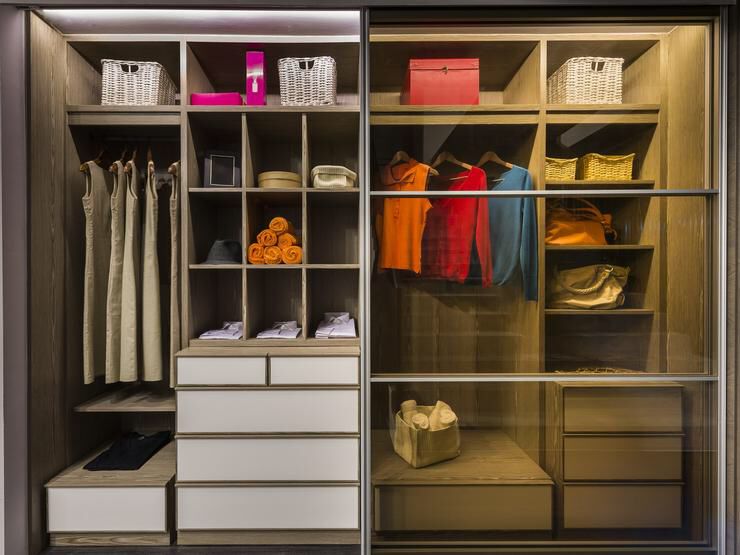
Mr ID then offer and propose 2 types of wardrobe to us.
1)The traditional 4-door casement, did not meet Mr ID face 2 face as both of us are pretty busy, thus Mr ID draw a propose external view of the wardrobe and whatsapps us.
Some sharing by the id.
Pros-No sliding track to "eat" space
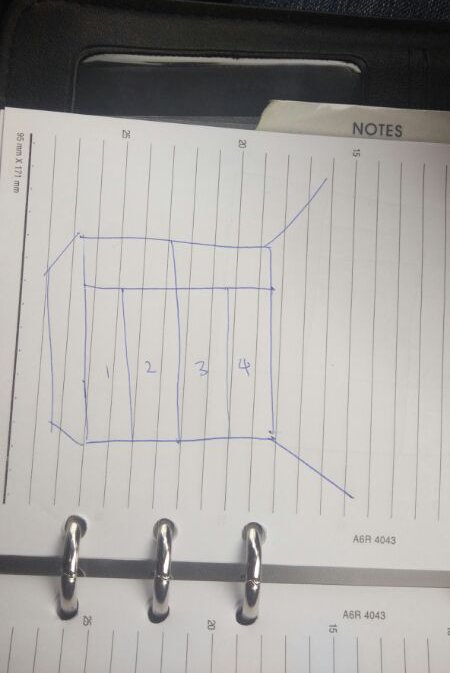
2)Aluminium sliding door wardrobe with mirror and proposed internal layout.

Pros - Stylish, come with a sliding mirror.
Cons - Sliding track might eat up room space.
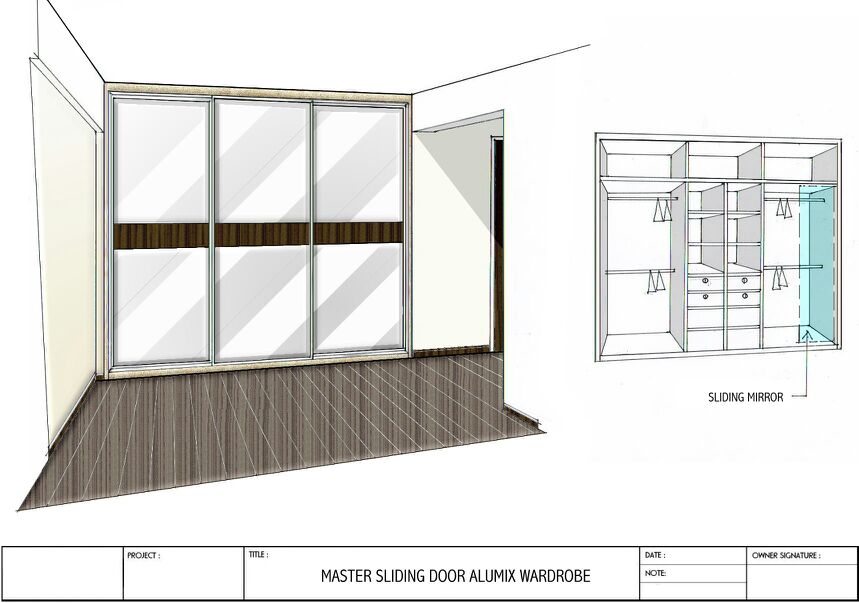
 think Mr ID is 'pushing' us to select the sliding door wardrobe as he has already "prepared" a 3d drawing once we confirmed the additional wardrobe works. Though i did not request for it as our reno is already on-going. So here you, my mock MBR 3 drawings.
think Mr ID is 'pushing' us to select the sliding door wardrobe as he has already "prepared" a 3d drawing once we confirmed the additional wardrobe works. Though i did not request for it as our reno is already on-going. So here you, my mock MBR 3 drawings.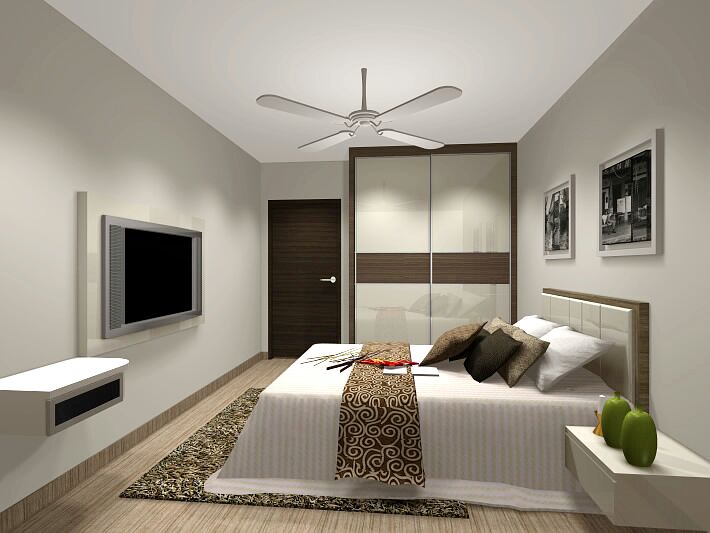
That's all for today, will share the discussion of the wardrobe internals next time.

-
The quality is really bad
Did u bought anything recently from there ?
-
The first item i bought before the renovation is the champs storage heater as i thought the price was pretty attractive. But after shopping around, i think it wasn't really a great bargain afterall due to the salesman and internet effect.
Purchase 1x Unit of Champs Storage Heater 30L CS30-H at $219 at Gain City Expo, not sure if HoeKee sell at a cheaper price although).
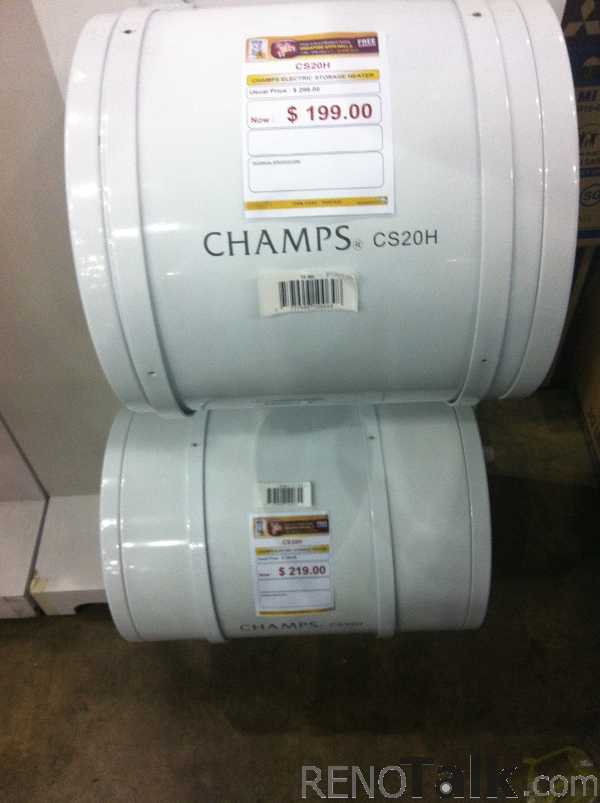
Come with 1 free trolley for transporting it around.

Will try post some updates on the renovation progress every sunday if possible as weekdays have been pretty tied up due to work.
-
Best Discount Store or Mega Discount Store ?

Mega discount store.
can PM me your ID contact?
Yes, done.
ur rooms are so bright, especially the colour of the wall~

 , not all the rooms has bright color, the living room has a grey wall, the masterbed is has a brown wall. Bedroom 1 has a orange wall and Bedroom 2 is in tiffany blue.
, not all the rooms has bright color, the living room has a grey wall, the masterbed is has a brown wall. Bedroom 1 has a orange wall and Bedroom 2 is in tiffany blue. -
Due to the additional carpentry works i have added, there is going to be some slip in the schedule.

Nevertheless i will share the purchase price of some of the furnishing i have purchased. ID will proceed with window works in the flat instead.
Initially i wanted to purchase a smaller samsung fridge that came with a free vacumm cleaner but the salesman recommended us this LG newer model and at a much cheaper price. After comparing prices, i think Best Discount offer the best price for this fridge model compared to the rest of retailers.
1)LG Fridge M492GSH Purchase at $640 - Best Discount Store
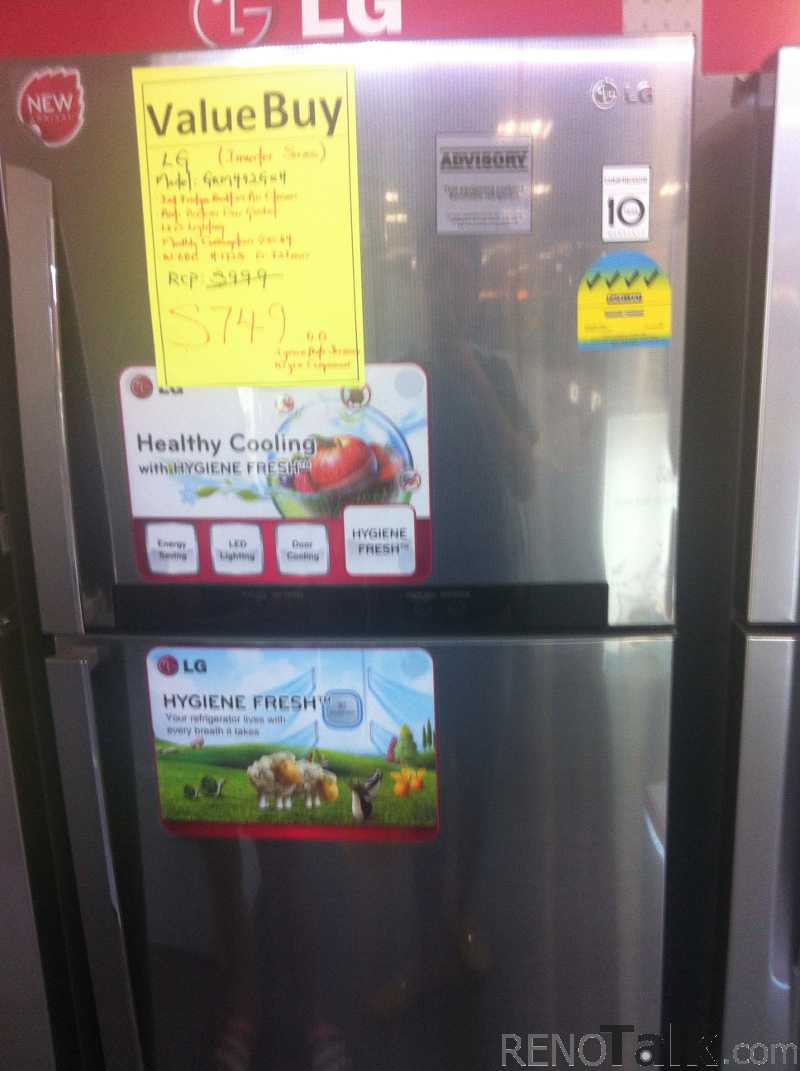
Some specs for those interested.

-
Just went furniture shopping today at nova, xclusiv living and rozel furniture. All 3 shops salesman quoted a price and then charge 7% gs t to the quoted price, citing market practice. Seems like a lot of furniture shop also the same.
-
Any recommendations for Mechanical Recliner Leather Sofa?
Brands that I can look out for and places to see?
Any personal feedback as well?
Have you bought a recliner sofa ? where did you went to look and see ? Why did you choose a mechanical over a electrical one ? Can share if the price and configuration if you have bought one ?
-
Hi Guys,
I will be collecting my key on June, have been reading the forum for the past month and saw many bad experiences with the renovation.
So my wife and I decide to coordinate the whole renovation on our own.
I know this will be a difficult task but also due to the tight budget , we have no choice.
Appreciate if you guys can help to recommend any of the following or if you are providing the service or any good lobang
Please PM me.
1. Tiler
2. Electrican
3.Plumber
4.Ceiling
5.Blind, window grill
6.Painter
I not sure how to upload my floor plan , please send me your email if you require my floor plan for a quote or sms me @ 93366299
I guess you can be a id if you manage to get individual contractor for each of this item.
-
Any recent photos?
Yes, i just updated some pictures of some of the completed works. I believe my carpentry works is still in the fabrication stage and will be delivered and install on the same day.
-
wow. I love your colourful kitchen!
Thanks gemini, I hope the actual kitchen would be better or on par with the 3d design. Keeping my fingers crossed as so far the id is still able to deliver works to my expectations.
-
Make a sudden and surprise, no notice visit to our flat today to check out the renovation progress.
Was greeted with the notice outside my flat. Yes, the flat is back to a fairly clean state.

My $50 worth of corrugulated paper used to lay and protect the flooring of the flat for 2 weeks is going down the path of the rubbish disposal.
 There goes the poor man's hard-earned $50.
There goes the poor man's hard-earned $50.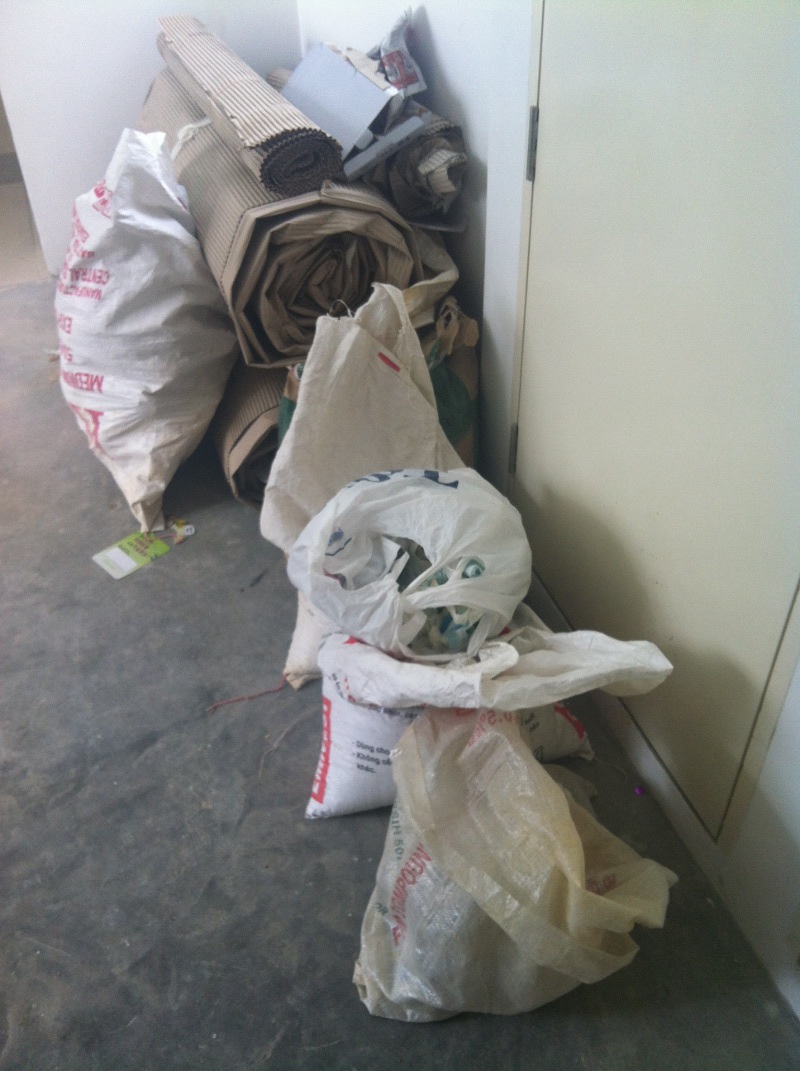
As soon as i enter the house, i notice this new tempered glass casement door in the kitchen.
 Did not realize the tampered glass door is slightly in jade green as i thought the transparent casement door would be transparent. I did a quick check on the edges,handles and handiwork of the glassdoor. Luckily, i did not spot any major flaws except that when the door is fully open from the inside, it will knock against the wall and "damage" the paint on the wall as there is no stopper on the wall. Would highlight this to Mr ID and see if the tempered glass door installation is 100%.
Did not realize the tampered glass door is slightly in jade green as i thought the transparent casement door would be transparent. I did a quick check on the edges,handles and handiwork of the glassdoor. Luckily, i did not spot any major flaws except that when the door is fully open from the inside, it will knock against the wall and "damage" the paint on the wall as there is no stopper on the wall. Would highlight this to Mr ID and see if the tempered glass door installation is 100%.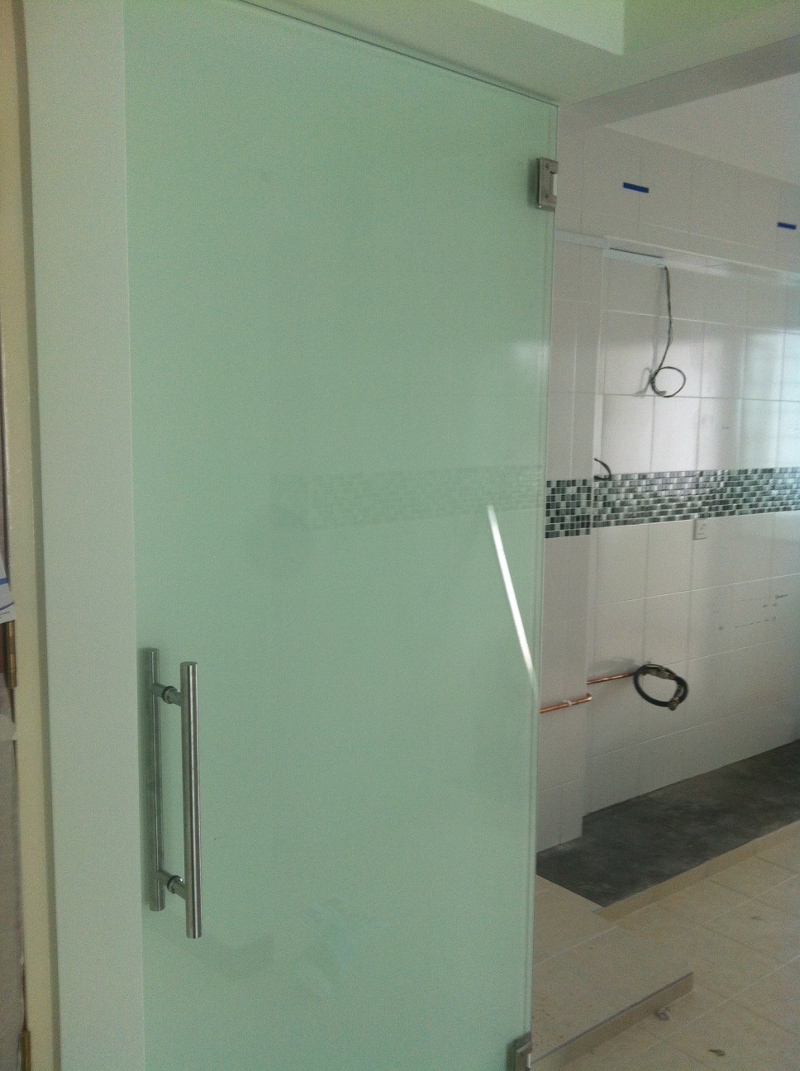
Was abit dissappointed when i stepped into the kitchen as i did not see any kitchen cabinets installed yet. (ps: After checking with Mr ID, he told us that the carpenter would need to fabricate the carpentry materials and then bring over the flat to install. Seems like, carpentry works is some sort of like pre-cast works). Anyway, the visibility change in the kitchen would be the copper gas pipe which i suppose i coordinate by him.
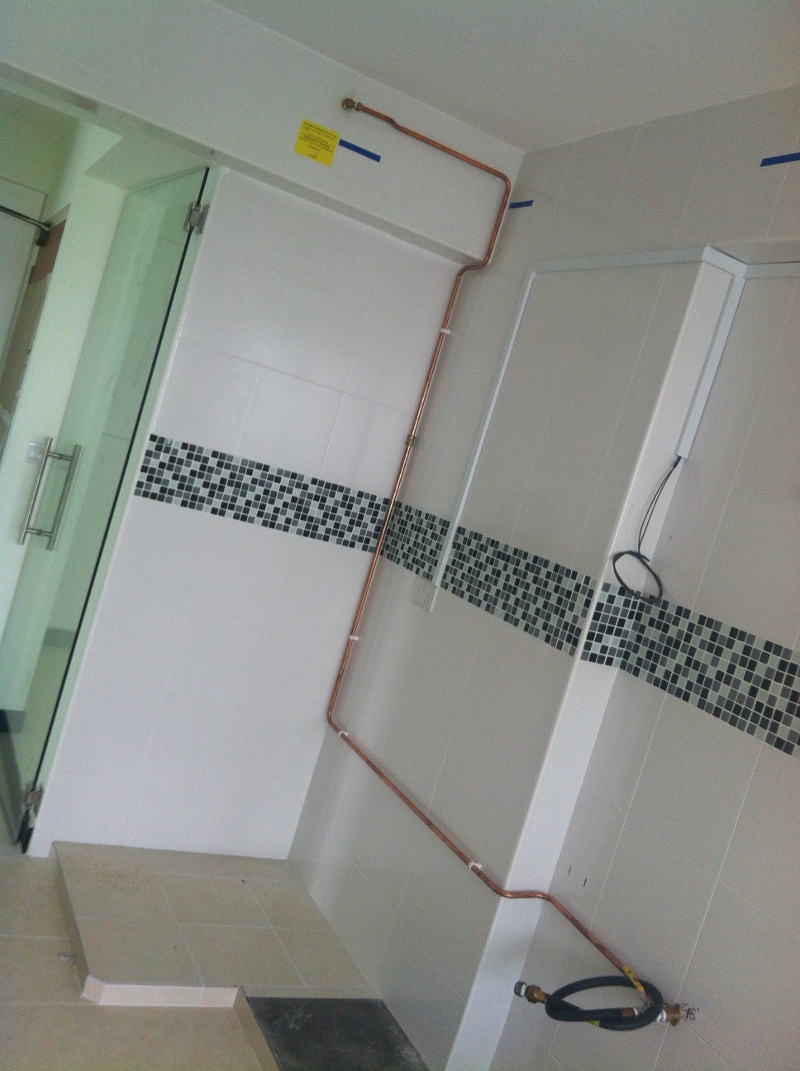
Welcome to one of the color theme, can you guess what is it ?

Bathroom shower screen with casement door, the installation seem pretty neat and well-aligned to the bathroom base.
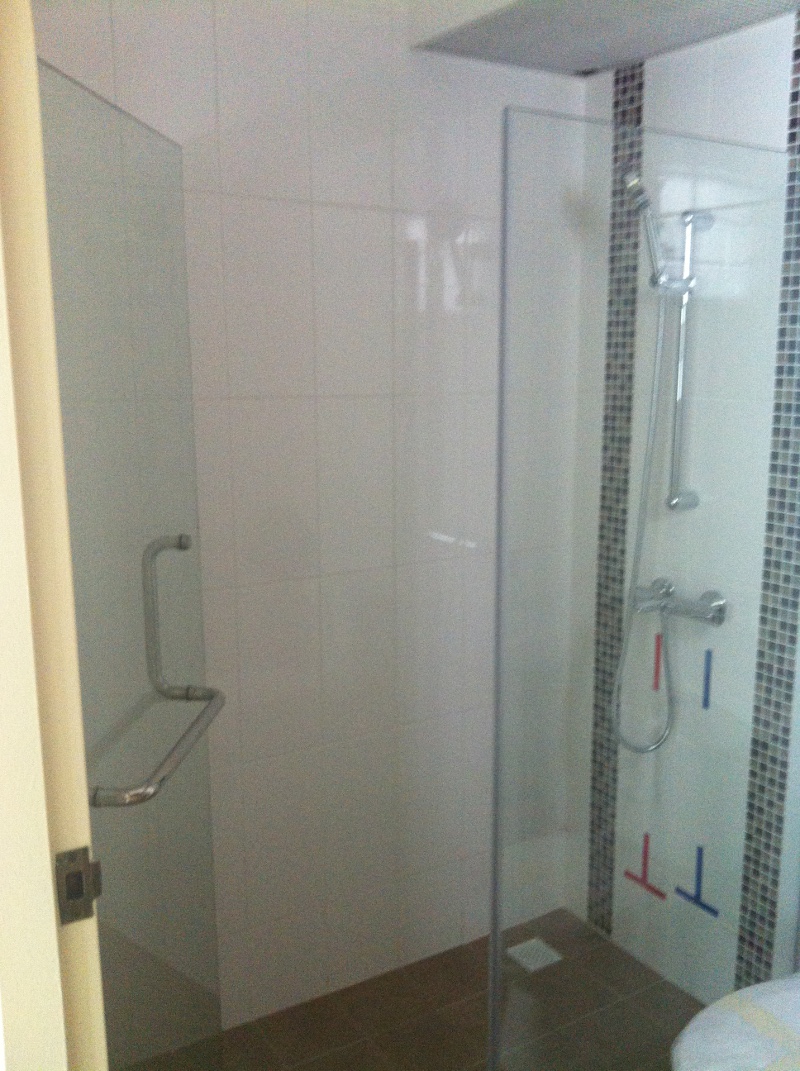
Probably hope the ID and his team of contractors could complete the installation and delivery of at least one of the carpentry works by next week.
-
Did not post anything as i was pretty busy for the past few days and hit the limit on the picture in renotalk. Anyway here are back dated updates on my renovation.
My Purchases from Hoe Kee has arrived.
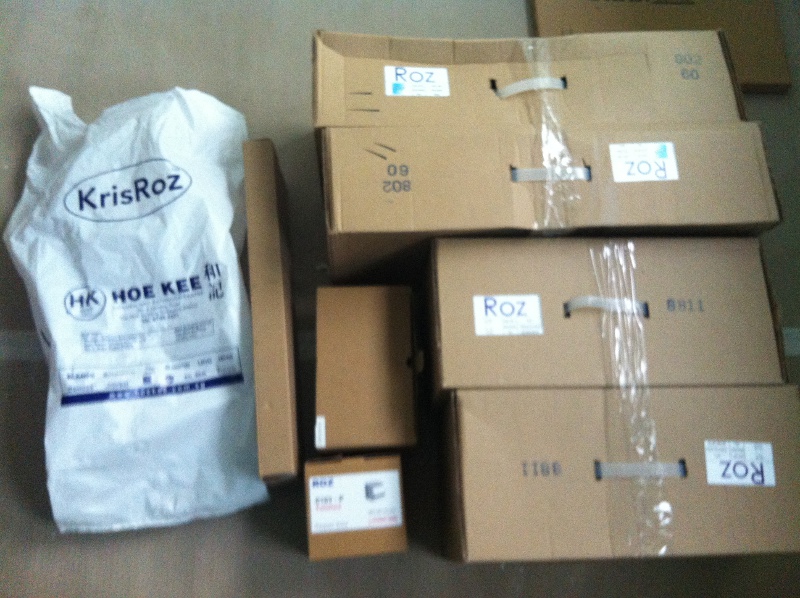 Originally we went to a shop in balestier that was recommended by our id for kitchen sink and miscellaneous accessories. The price of the sink at that shop was cheap, half of what blanco cost after discount but the sales person dun't seem confident of the product and raise many concern about durability about it. (Plus, they dun have in-house stock)
Originally we went to a shop in balestier that was recommended by our id for kitchen sink and miscellaneous accessories. The price of the sink at that shop was cheap, half of what blanco cost after discount but the sales person dun't seem confident of the product and raise many concern about durability about it. (Plus, they dun have in-house stock)So one find sunday, Missy and i just went to Hoe Kee to see see look and was well served by Uncle Tony. In the end, we bought a blanco sink + tap combi, bathroom accessories and mirror from hoe kee. Uncle Tony also provided us some leads to where to buy cheap lightings in JB.
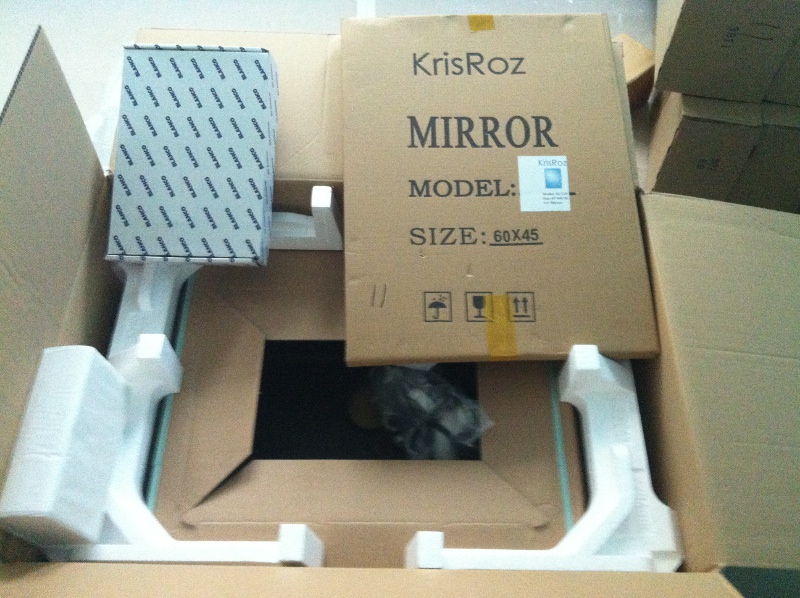
Renovation updates, partion wall painted, this is the partition wall which cause about 1.3 k in my renovation. As per the quote and id , there will be some creative mirror works on both side of it.
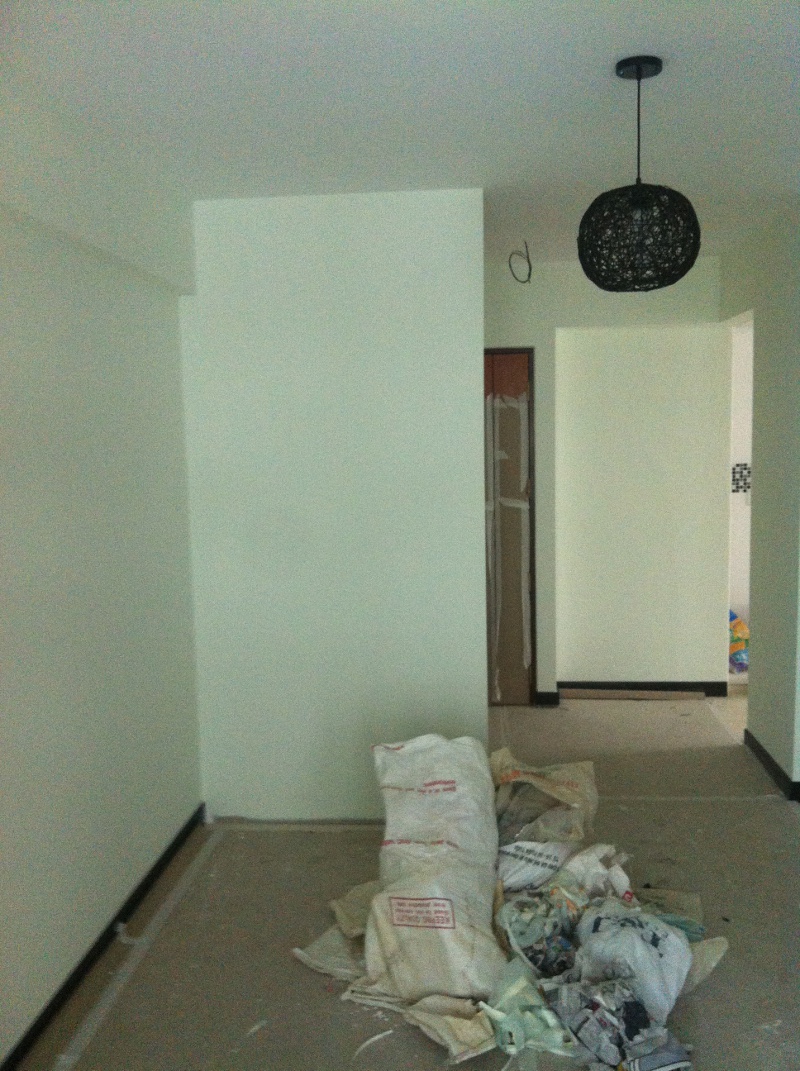
My kitchen lighting system completed
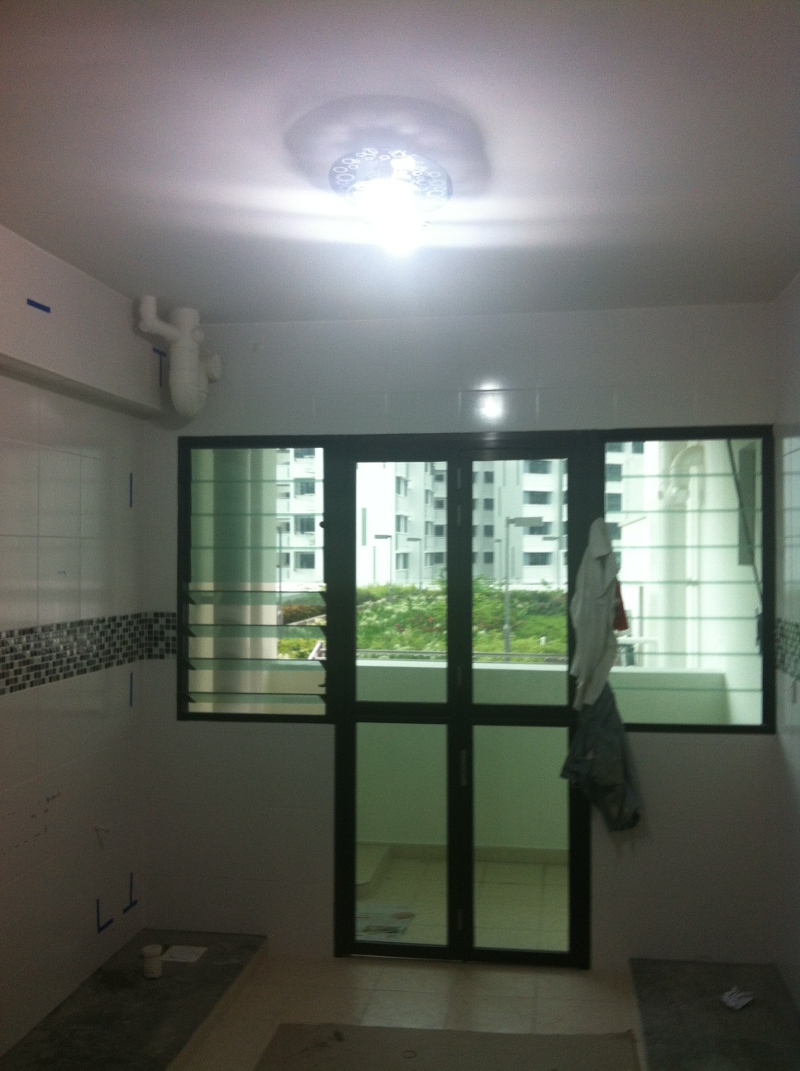
Each room in the flat was painted with a different theme, this is another room with a different theme in my flat.
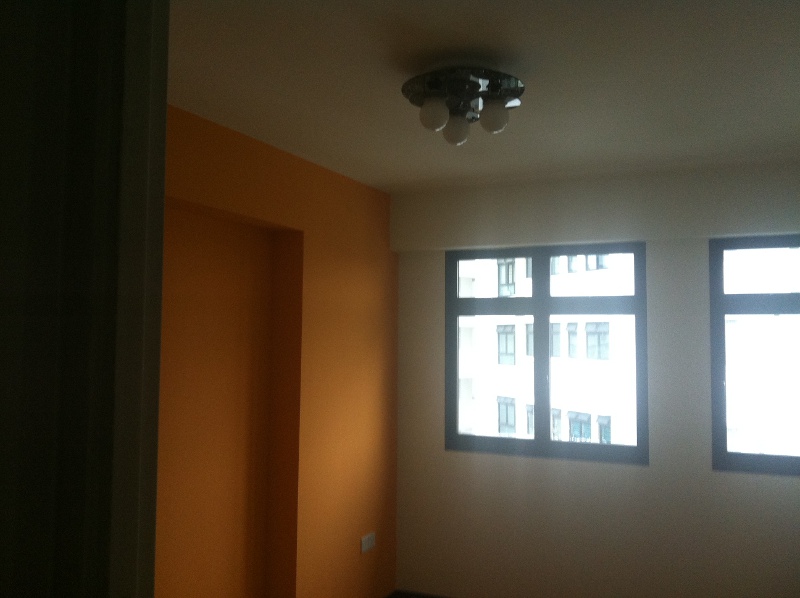
Cheap and spare bulb bought from JB.
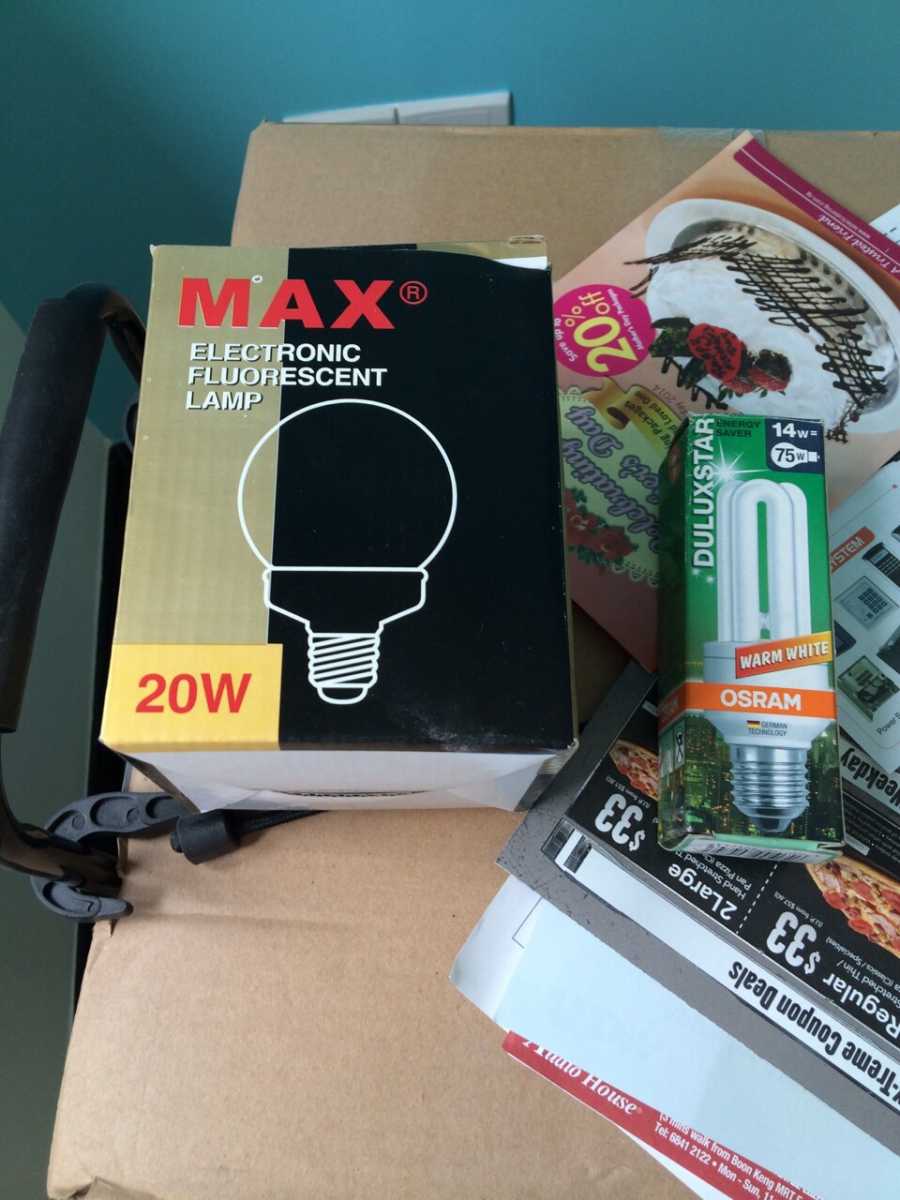
Original Quote= 13100
Haulage + Misc= 600
Electrical works= 600
Additional 7ft kitchen cabinet= 700
Total renovation cost as of now=15000( exact round figure) , still considering if i should ask Mr ID to design and build a 6ft wardrobe as i have walk the ground in several furnishing stores ( neighbourhood shop, ikea, courts) whereby the pricing of their wardrobe is about the same of what the id offer to quote.
Hopefully i will able to keep everything under 30K.
-
Hi friend,
cannot see anything at all.
-
Hi,
Just want to check with everyone here if you have ever paid for a 3D design drwaing(s) from an ID and not sign the renovation contract with them before?
How is the payment like? Re-fundable? and how much?
The ID I am meeting requested for $500 to do the 3D design(s?) which will be off-set from the renovation contract if I sign with them, however if I don't it is non-refundable.
$500 seems a bit steep... Dont know if anyone has experienced this before?
Any advice on this would greatly help. Sorry I wont be identifying the ID so as not to cause them any trouble. Just want to find out more information on this.
Thanks!
Hi,
The money is of course not refundable, my friend. The id have to spend time to design and produce the 3d drawings, if every prospect ask for 3d drawing from the id and did not sign up with them, they would have wasted their efforts and worse, there will be people who 'steal' the foc 3d drawings and give it to a contractor to reno their flat.
However, do note that as most of the hdb layout is more or less the same, the $500 3d drawing that you paid, might not be a original drawing just for you exclusively, it might be recycled and use by the id several time.
Lastly, i dun't think there will be a id that will provide you free 3d drawing if you do not sign up with them. The best or closest alternative would be to request the id to bring you to view his on-going projects.


A Poor Man's Budget Home
in Reno t-Blog Chat - HDB BTO Interior Design and Renovation
Posted · Edited by lookaround
adviseseeker, Sunnday, Gabelle,Ee, missyliz18
check your inbox guys/gals, i have sent you a PM.
Leesayyeo,
For the window grilles, i did not had anything in mind, i just tell the ID i wanted to do the windows grilles for the entire 4-room flat(900+) and a sliding aluminium windows in the kitchen(less 700), you can analyze the quote i have shared. For the design of the grilles, i I only got to see the end product. I think maybe it would be cheaper if you can get quote from direct window contractor.
Anyway, the id told me that the windows grilles that could open inwards is not as durable as the sliding one.