

Xiej0007
-
Content Count
357 -
Joined
-
Last visited
Posts posted by Xiej0007
-
-
Part 2
3) It must be simple and minimum, so that I dont need to be nagged at to do alot of housekeeping
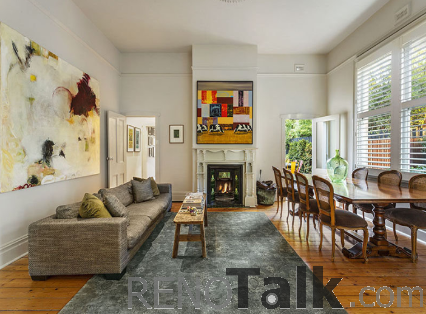
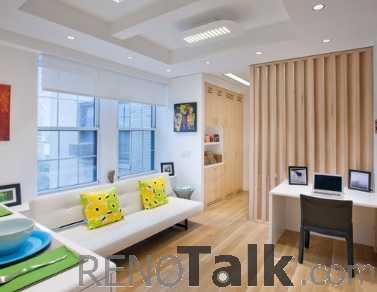
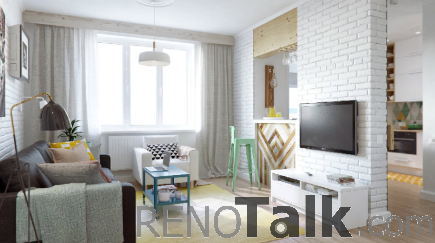
4) I want the kitchen not to have cabinets at the top, instead replace with shelves. But she don't want. Ok, let's move on.
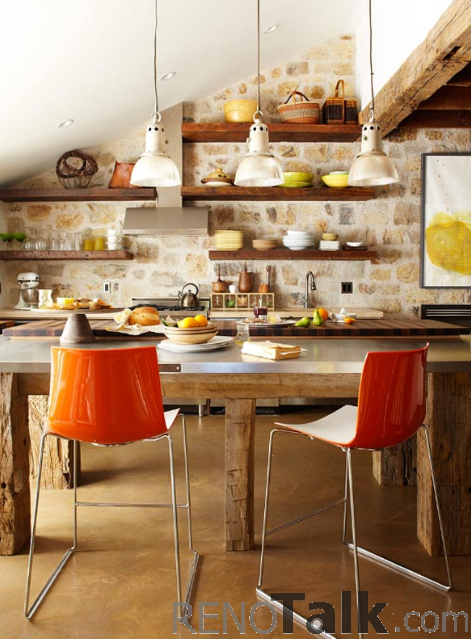
5) The space planning of the house must be such that it suit our lifestyle, our characters. Messiness can be a beauty.
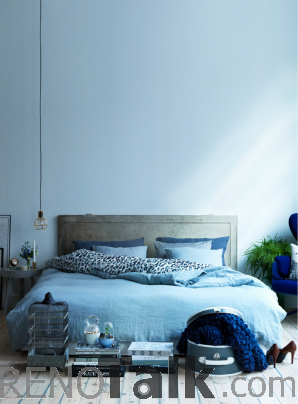
6) Most importantly, it is the person who you live with which ultimately matters. The fox painting reminds me of her highness when she is asking for favour
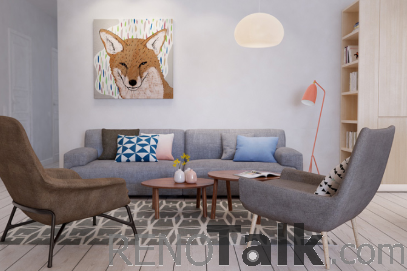
Period.
-
Part 1
Spam one last post during the weekend before weekday comes!
Sharing some images which
weI like:1) I like the casual, abit messy room. Simple and cosy.
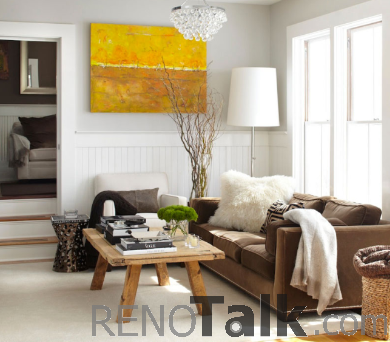
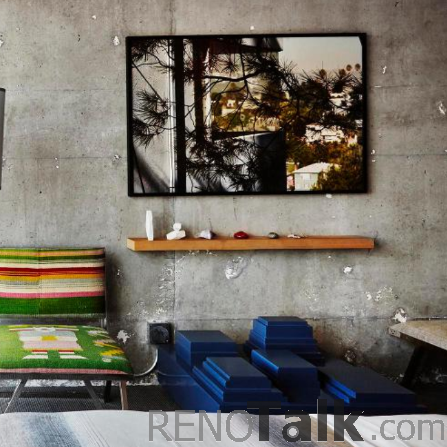
2) Living room must have abit of greenaries
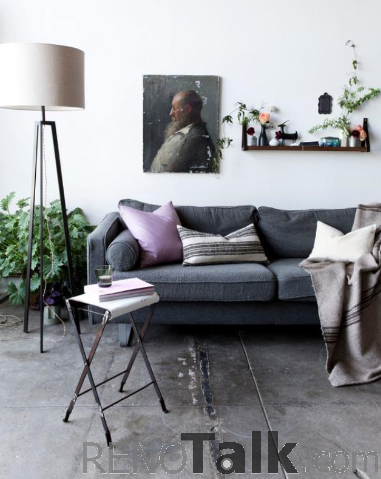
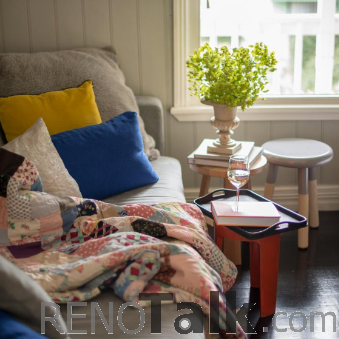
-
Made an appointment with oil painting seller yesterday morning (while my wife is away on a meeting).
Against the decree of her highness, I bought the first painting (60cm by 90cm) for our new house!! The cute cute pic would be placed on the wall of the study area.
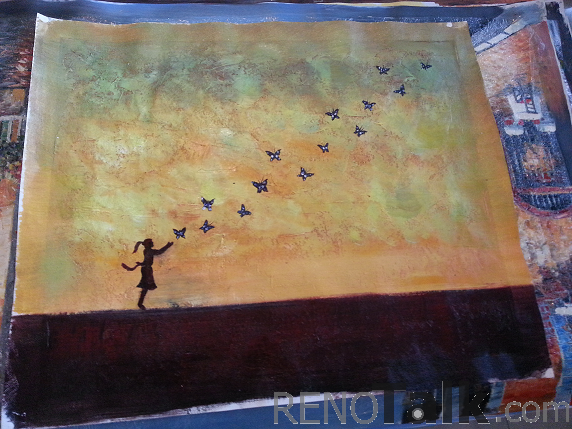
Would prefer this painting but she said that it is too sexy... In my opinion, the second painting colour is more appealing to me. Maybe one house cannot have two women, so cannot put another female painting. haha. If bought this painting, would place it on the wall of the passageway or the dinning area wall (maybe appetite is better when seeing this painting)

Would also like the feel of the painting in the pic below, but cant seem to find the right one at the moment.
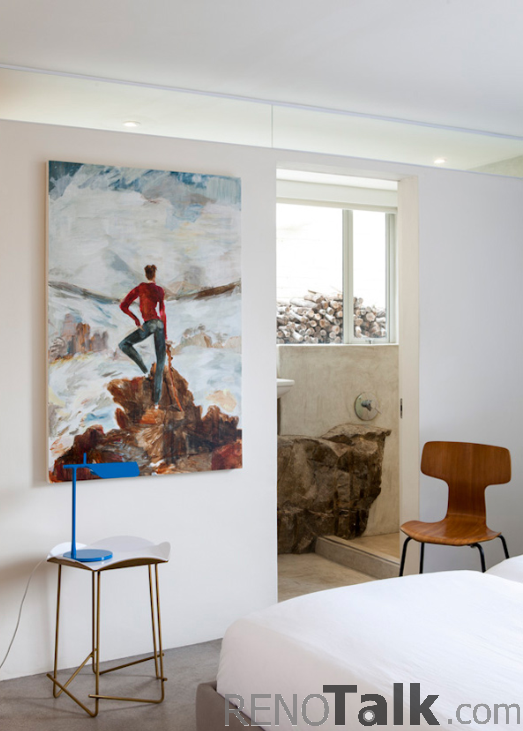
Next painting would be to convert our wedding pic into realism oil painting. But this one need to wait for reno to be over and take exact measurement before ordering for the oil painting. This one cant play play as the price is quite steep. Quite excited to see how it will turn out to be. Maybe this one can put along the wall of passageway. If put at sofa area, it is quite zi-lian. Passageway abit more subtle.

-
Finally we bought our second set of furniture, the dinning set!
It is a torturous process as we are torn between the first walnut table below and "yusof ishak".
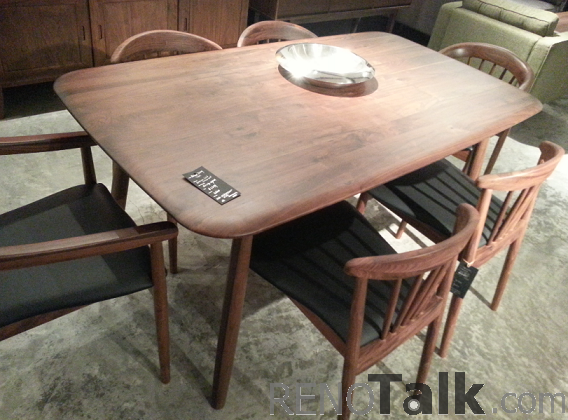

In the end, the price won the day and we bought a cheaper dinning set which is around 1k cheaper. With this 1k in saving, we can channel it to fund our top up for the parquet flooring. Below is the cheaper dining set we bought
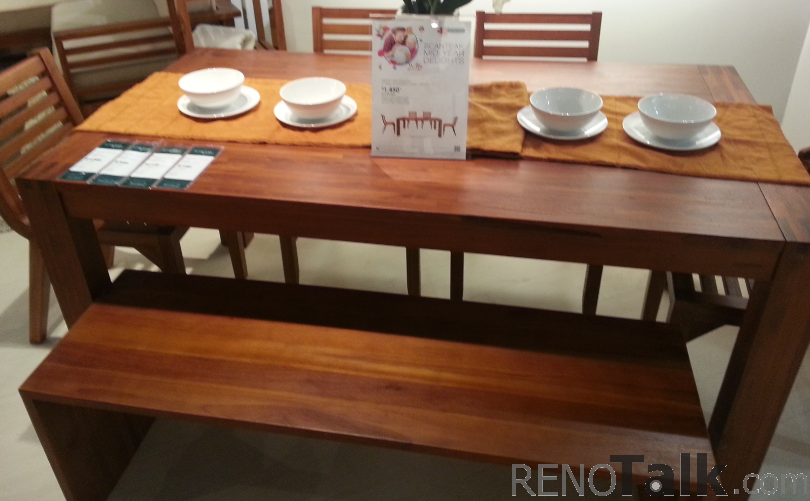
Bought the bed without difficulty as we bought the same model of bed which we are using currently.
So bed, dinning set, sofa settled. Other than lighting, the rest should be a breeze as it is quite standard (i.e. tv, fridge, sink)
Now can slowly relax one corner already. HAHAHA
-
Received the first draft of 3d images from our ID this week. Immediately after seeing the images, the kiasu us immediately arrange a follow-up appointment with our ID to discuss more in-depth on the changes. Felt abit paisei as we spent another 2 hours plus with him discussing on the things to add and the whole revamp of the colour scheme of the house. Throughout the 2 hour plus discussion, our ID is patient with us and kept assuring us it is definitely ok to have the changes as it is our house. We both felt lucky to have found the right person for the job.
In a nut shell, we change from vinyl flooring to parquet, change the colour to a bit more "earth" feeling, and add some wall shelving.
Looking forward to the second draft of the images.
Below are the first draft that we received
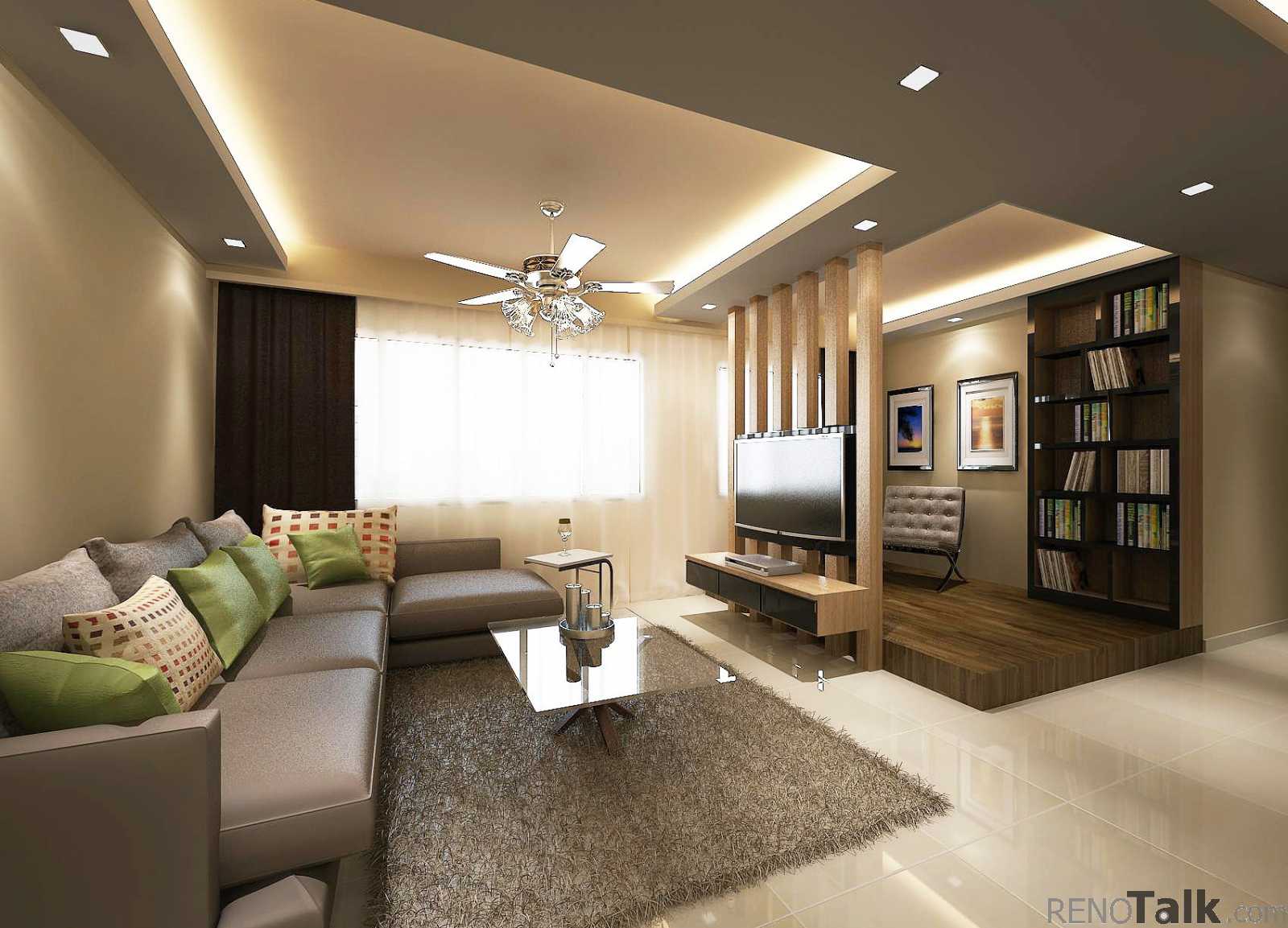
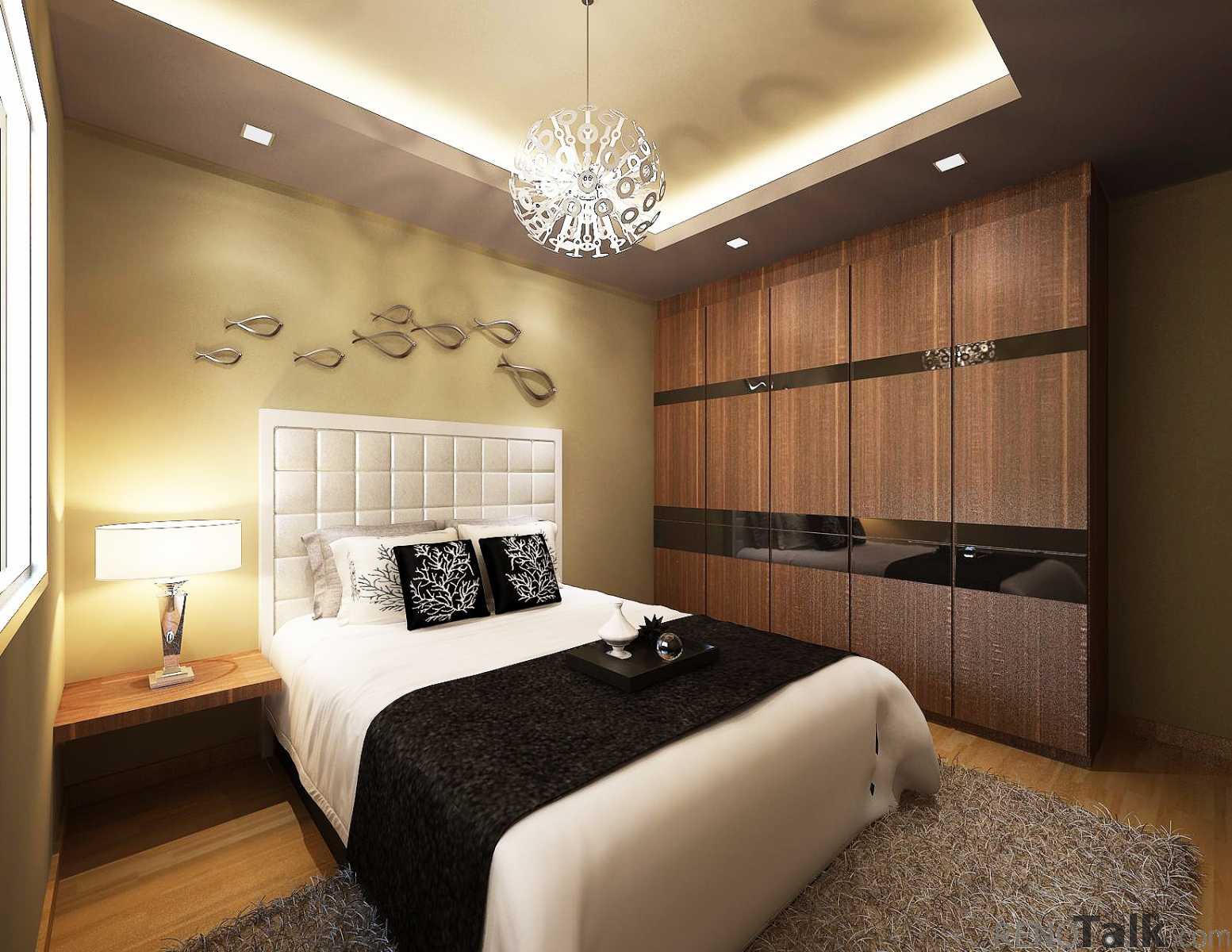
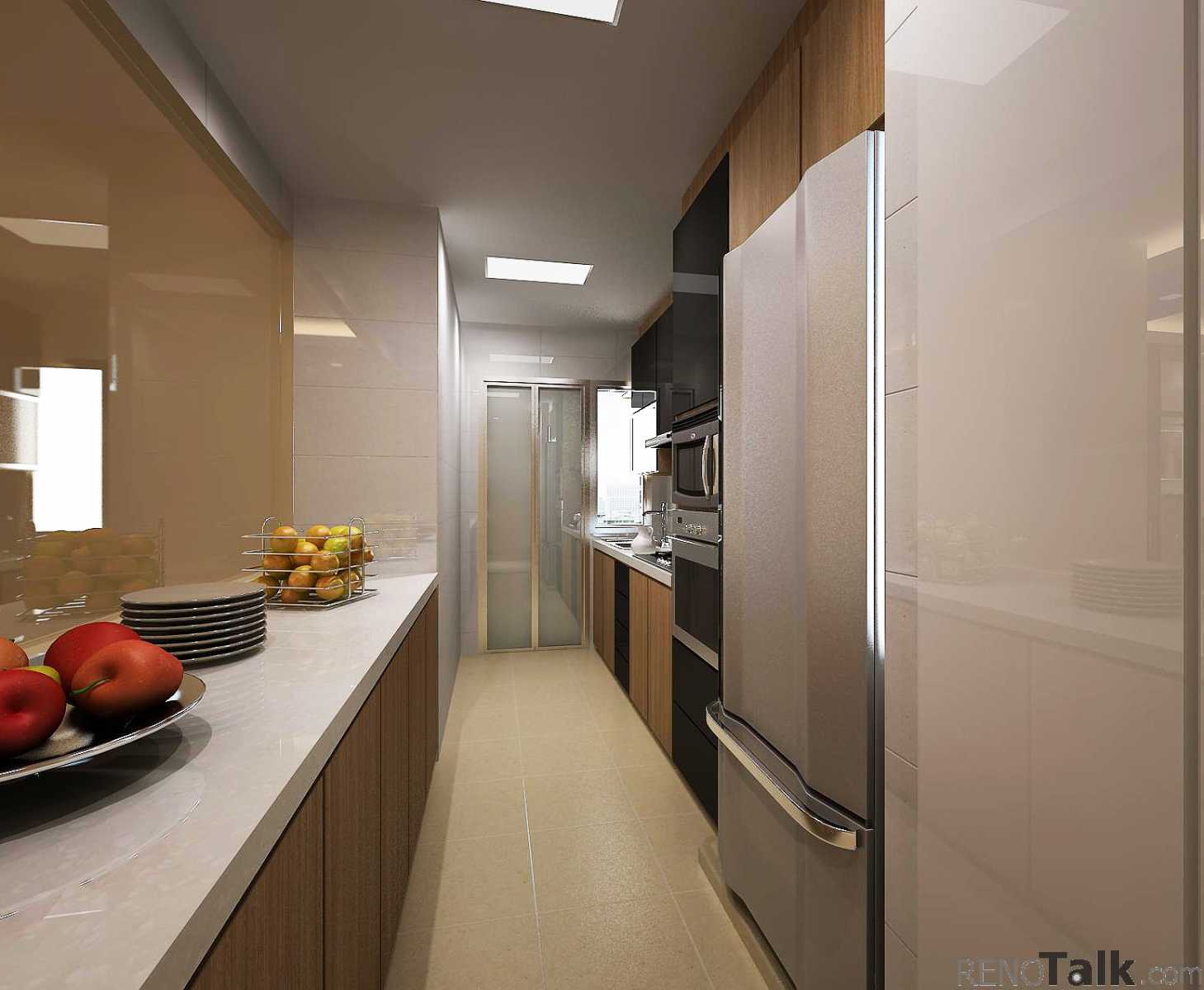
-
Am looking for solid wood america walnut dinning table which is affordable.
Anyone got lobang?
-
Eh.. I also have yet to collect my keys.. End June like wat HdB posted on my HDB pg...
Which blk r u frm....
 ??? R we nex door or same blk neighbours...?
??? R we nex door or same blk neighbours...?Hi Enadee, pmed you

-
Have been searching high and low for a fabric sofa which gives a cosy feeling, comfortable and is within our budget.
Our 3 weeks search ended last sunday when we finally bought our sofa at sungei kadut!
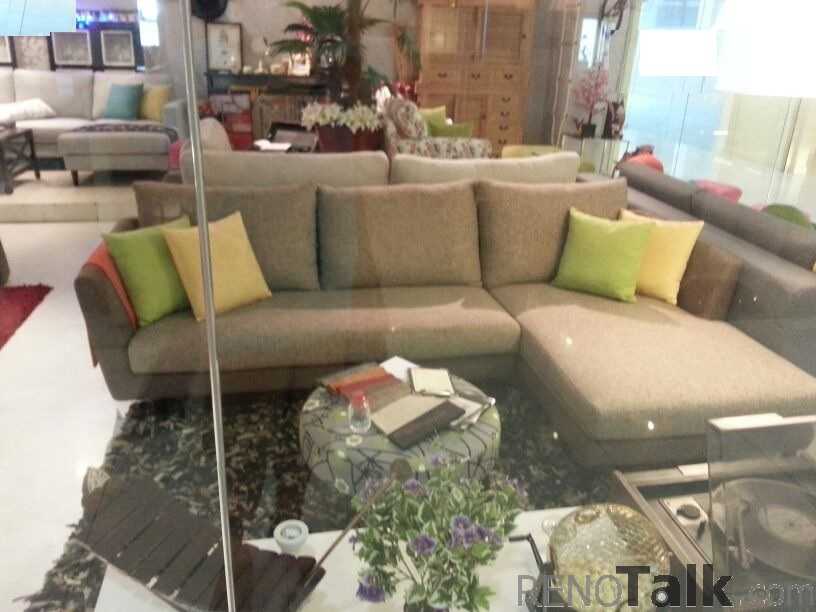
It is a 2.65m L-shaped sofa, and the price is cheaper by few hundred bucks as compared to the exact same model which is showcased in town area.
Next up, will be our coffee table, dinning table and the mattress.
Also cant wait for the 3d diagram to be out! Hopefully first draft will be done by this week!
-
Hi! Can pm me the 3 ID u short list too?
Thanks!
I've pm-ed you.
-
Time to update this thread. Been really busy recently.
Last weekend, went with ID to choose tiles for living room and toilet. Also, we chose the design for vinyl flooring for both our platform area and bedrooms. This must be done so that our 3d design can proceed.
So, here are the designs we chose: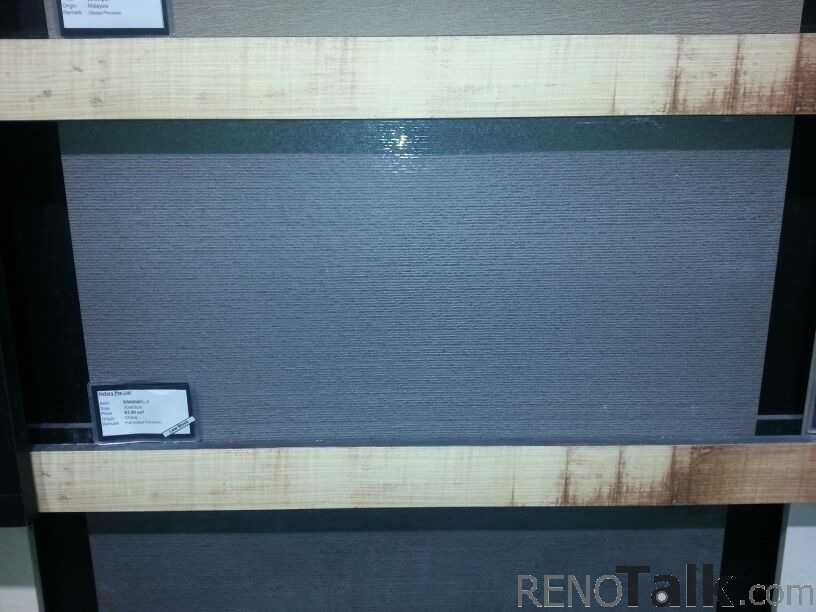
tiles for toilet. Overlaying just the floor.
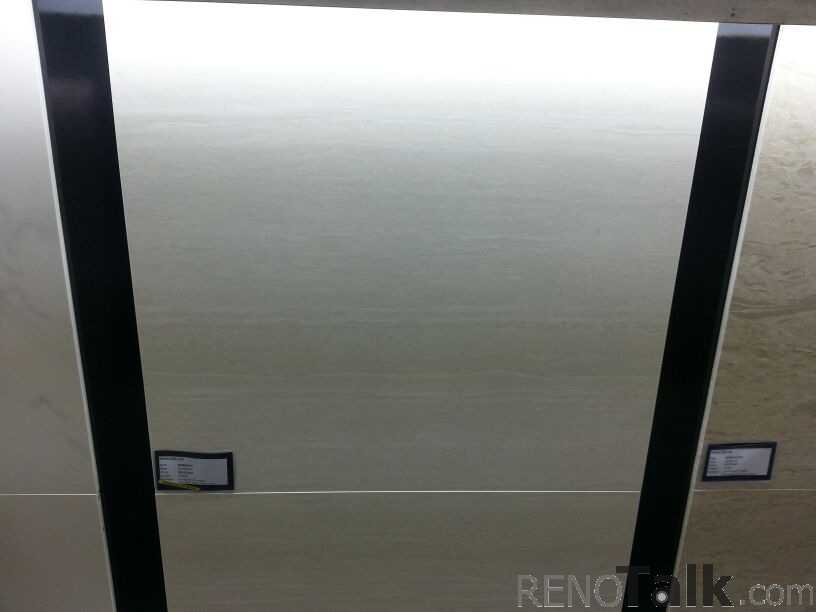
tiles for living room
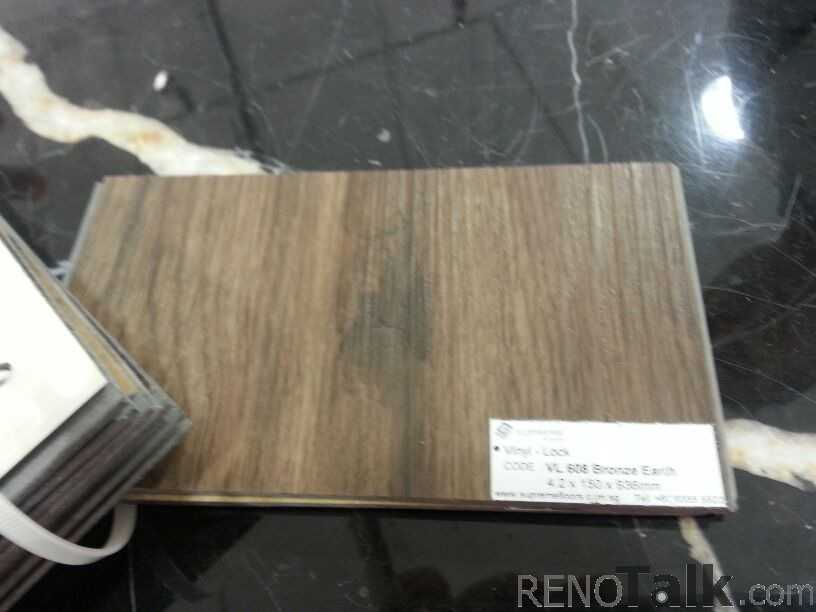
vinyl flooring design for platform
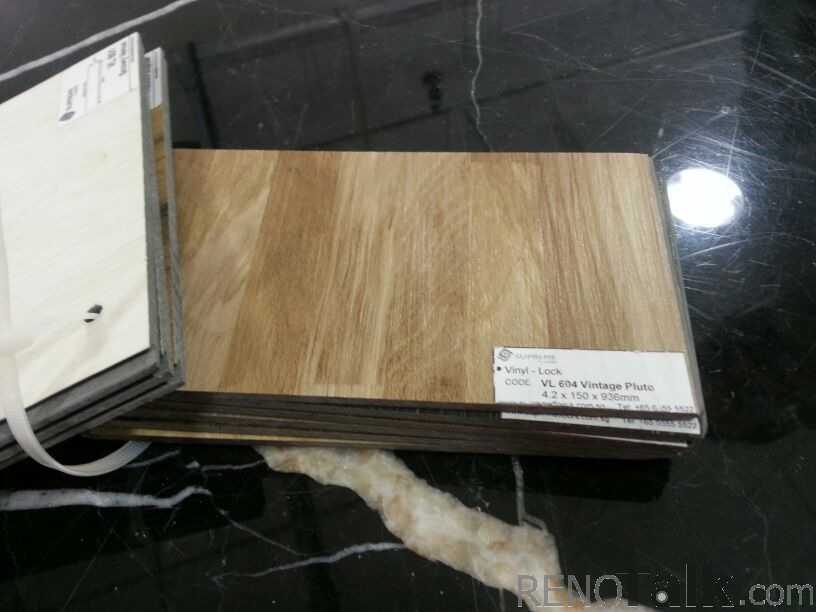
vinyl flooring for bedrooms
Now waiting for 3d design. Once received, I will post some pictures again.

Next up is furniture hunting. Hoping to get cheap and suitable furniture.
-
Hey, I am your neighbour opposite the canal, riverwalk. Didn't know there is a stark difference in floorplan for a 5rm just opposite.
Visited riverwalk 5room once.
I thought the only difference was the entrance of the bomb shelter? For ours 5rm, our bomb shelter opens from the kitchen while for yours, it opens from the passage walkway. Other than this, I didn't realize any difference.
-
Hello fellow 5rm Greenwalker...
Glad to see a post frm a 5rm owner frm the same area as my new home..
Anyway, I would love to get the contact details of the 3 iDs tt u visited... They sound "attractive" enough for me to approach... And if u have any 3D drawings to share, pls upload them quick so tt I can visualize for my hm deco ideas also... Hehehe...
By the way, have you started the reno yet..?
Hi enadee, I've pm-ed you.
Have not collected my keys yet. Waiting for HDB. Hopefully can collect start June. Crossing my fingers about this. Trying to have almost whole reno done before Chinese seventh month.

-
Oh! Haha, Hope you manage to get a good rate!
Jason has been really good with my project so far. Hope yours will go super smoothly too

I'm going along the minimal theme as well, so not much storage space, banking on the bomb shelter as my storage area. I guess it will be do-able if we put in the effort to not buy too many redundant stuff home..
So far so good. Hope your house turn out nicely too. Following you on your thread.

-
 1
1
-
-
Hi Jiawen,the id I am using is same as yours. Haha.. I pm u weeks ago to get the contact. Thanks for your help
-
Was leeching on Renotalk T-blog for finding IDs with good reviews, and finally it is our turn to contribute!
After pm-ing fellow T-bloggers for contacts of their respective ID (those with positive feedbacks), only 3 IDs were shortlisted as me and my wife are the "relax one corner" type and want the renovation process to be simple and fun.
All the 3 IDs we met indeed basically are very sincere as they spent 2 hours explaining to us how our ideas can be executed and what are the practical problems we may face if we want to do it that way. Below is the summary of our gut feel about the 3 IDs:
1) For all the 3 IDs, they are very sincere and keen especially so when they didn't even mention or prone us about our budget
2) They are confident about their own work as they are comfortable with bringing us to their projects which are currently under progress
2) First 2 IDs are older and seem more experience, with more sharing on the practical aspects of the renovation. The third ID is young but able to provide quite alot of design ideas.
3) First 2 IDs are able to provide detailed breakdown of the costing in their proposal while there is a "package" component in the quotation of the third ID (which places him at a dis-advantage position as me and my wife don't like to see "package" element in quotation)
4) Finally we shortlisted the first ID we met as he seems to be the "strongest" among 3 of them (gives a vibe that he can manage his sub-cons and workers well), he mentioned that his workmanship is dependent on the quality of his workers (being honest and aware of the importance of his workers score points on my side), his is a family business (means he got a reputation to keep and therefore will have quality control), good vibe and rapport during all the 3 appointments, providing competitive quotation (the other 2 quotations are around 5k higher).
In summary, we spent around 3 weekends before placing our trust and faith with the finalized ID on the dotted line.
Attached below is our original floorplan and our intended renovation. According to our friends, we like quite "stingy" to the ID as our carpentry is quite minimum... haha.. but me and my wife don't have much requirement and prefer mobile furniture than fixed carpentry.
The main feel we aim to have for our home is that of simple cosy feel complement with some "wood" furniture. The study area will be initially our "relax corner", where we can chill on cushions and bean bags, and watch korean drama on TV. Maybe when our future kids (aiming to have 3 or more haha...) become older, it can become a study area proper.
Will be using homogenous tiles for living room and passageway, vinyl flooring for the study area platform and bedrooms. Quite excited as we will be choosing flooring with our ID this sunday. Hopefully can snap some pictures and share over here after that. (Finger crossed that our innate lazy bugs wont creep in)
The problem we are facing now (as flagged by our friends) is that we have minimum storage space in our planning. Storage bedframe is out as I dont like to have things under my bed (due to a superstitious concern). Will need to devise solution for storage problem without compromising the "minimal simplicity" feel that we aim to have.
Anything I missed out in the floorplan, pls do share with us the noobies. Cheers!
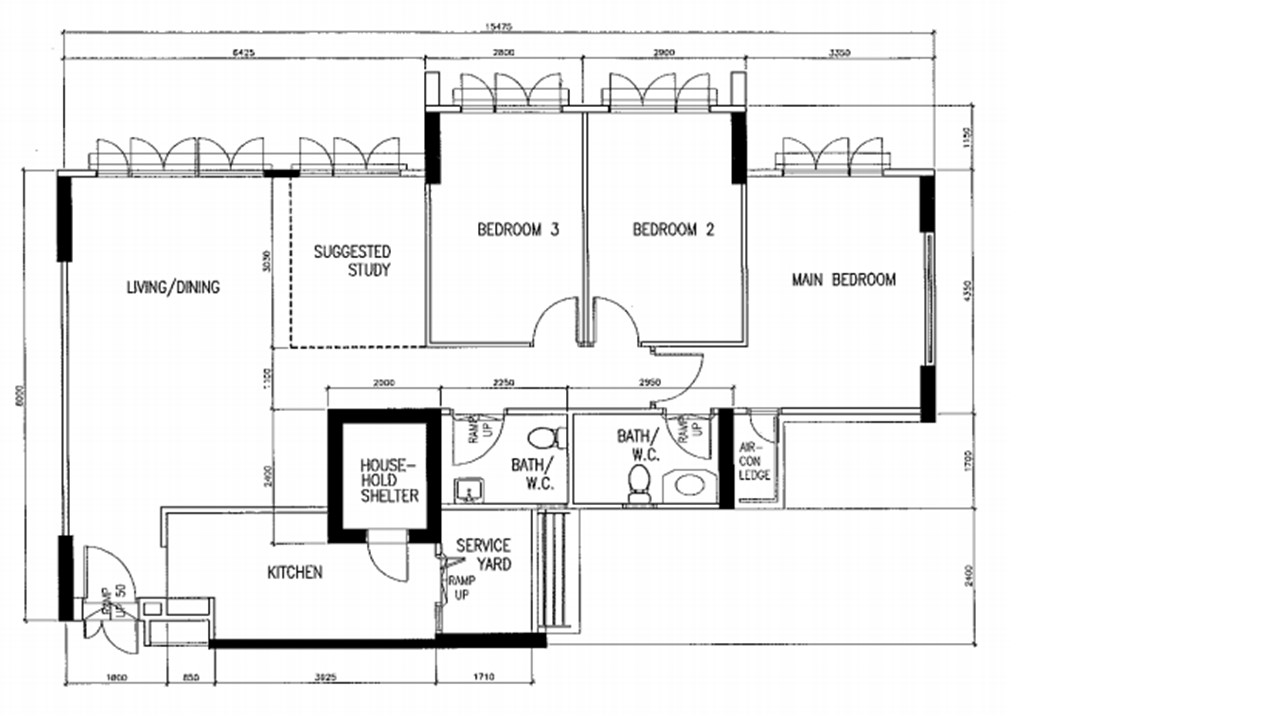
-
 2
2
-
-
Hi Yan, can share your ID? Thanks!
-
Hi, mind if can share your ID contact? Thanks!
-
Hi jiawen, can pm me your ID? Thanks a lot in advance!


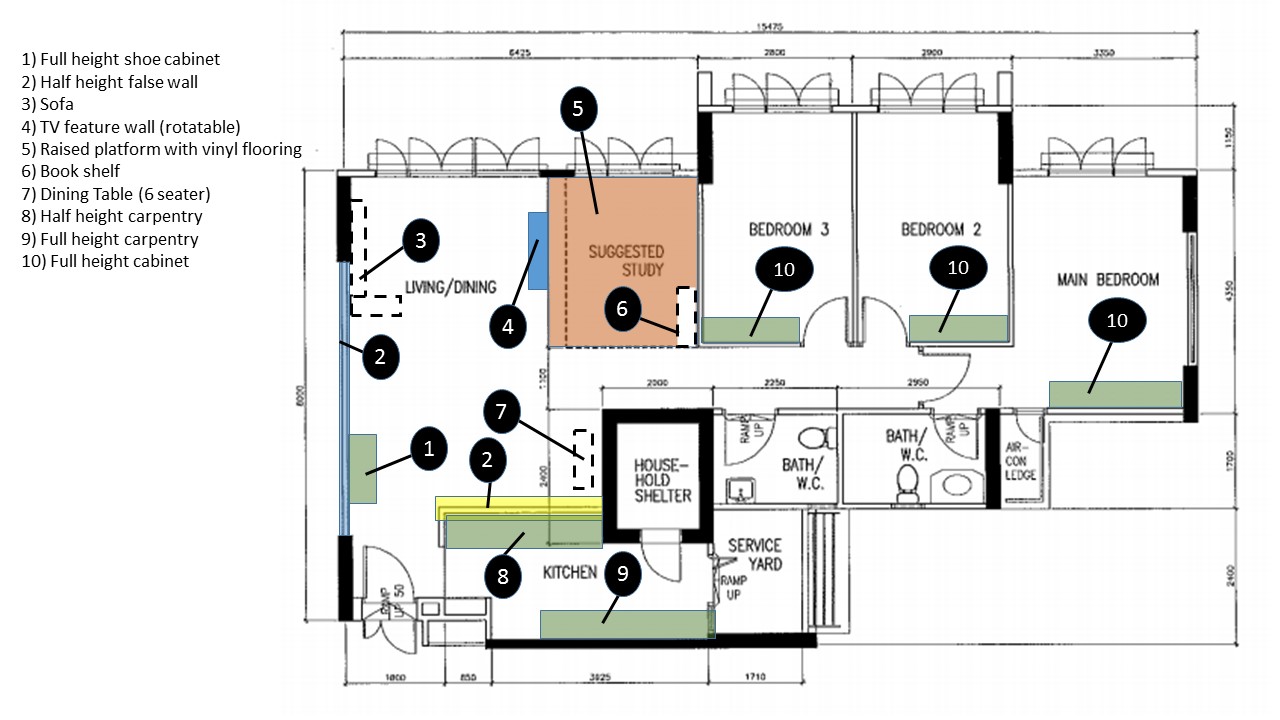

Our Yishun Greenwalk 5-Room Simple Simple Reno Journey
in Reno t-Blog Chat
Posted
Hi neighbor the dark walnut table is from koda, while the one we gotten is from scanteak.
Sofa is from sungei kadut international furniture centre Sal Sal
U chosen your ID alr?