

Xiej0007
-
Content Count
357 -
Joined
-
Last visited
Posts posted by Xiej0007
-
-
Kitchen table top is up this week

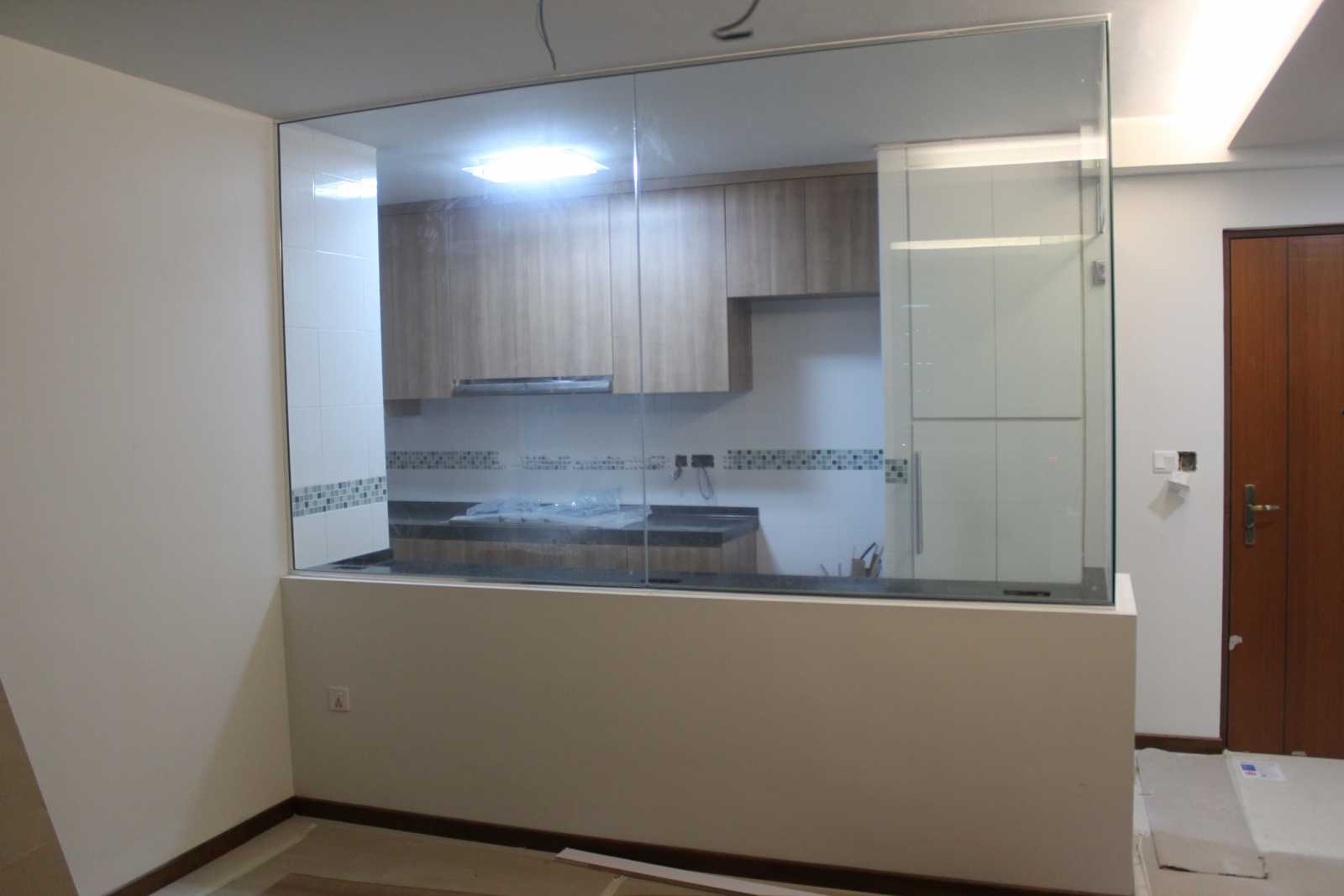
By default, the dish drainer cabinet will protrude out more than the rest of top carpentry. Luckily our ID decided to increase the depth of the top carpentry, to ensure that the whole top carpentry is flush neatly. This also allows the cabinet with "box in" component to have more usable space.
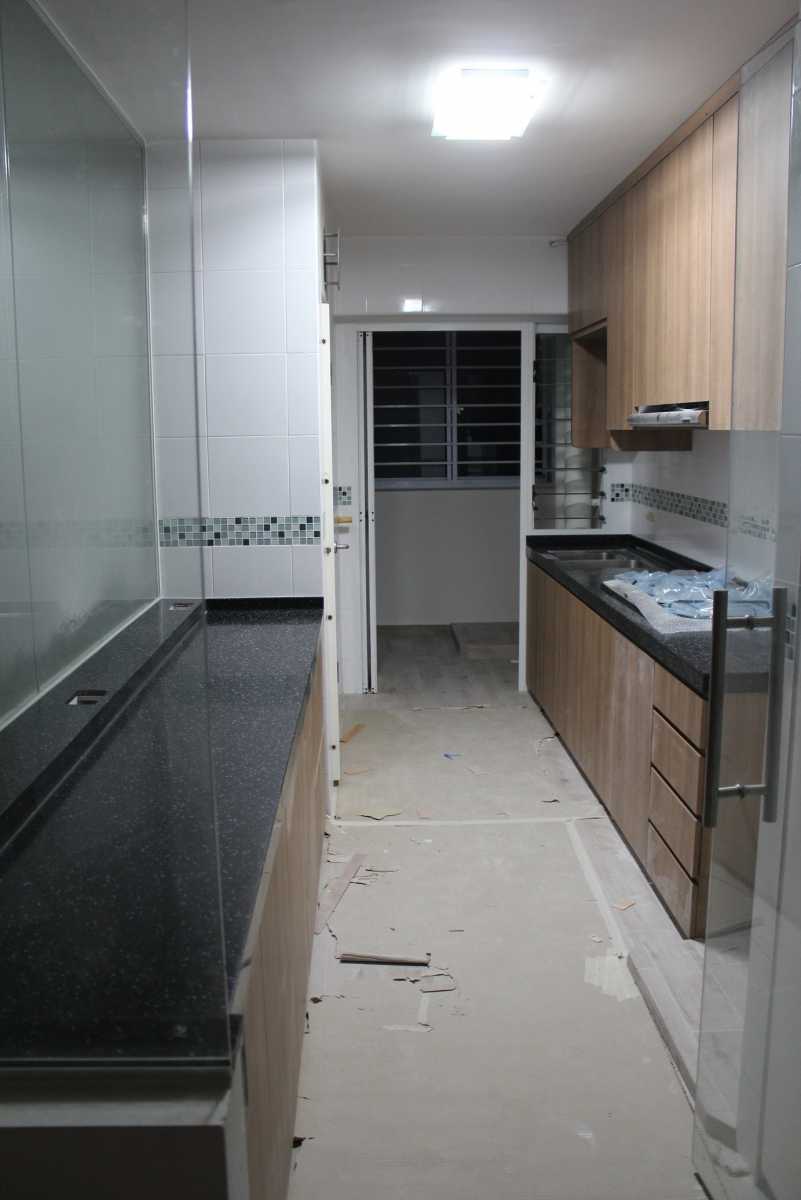
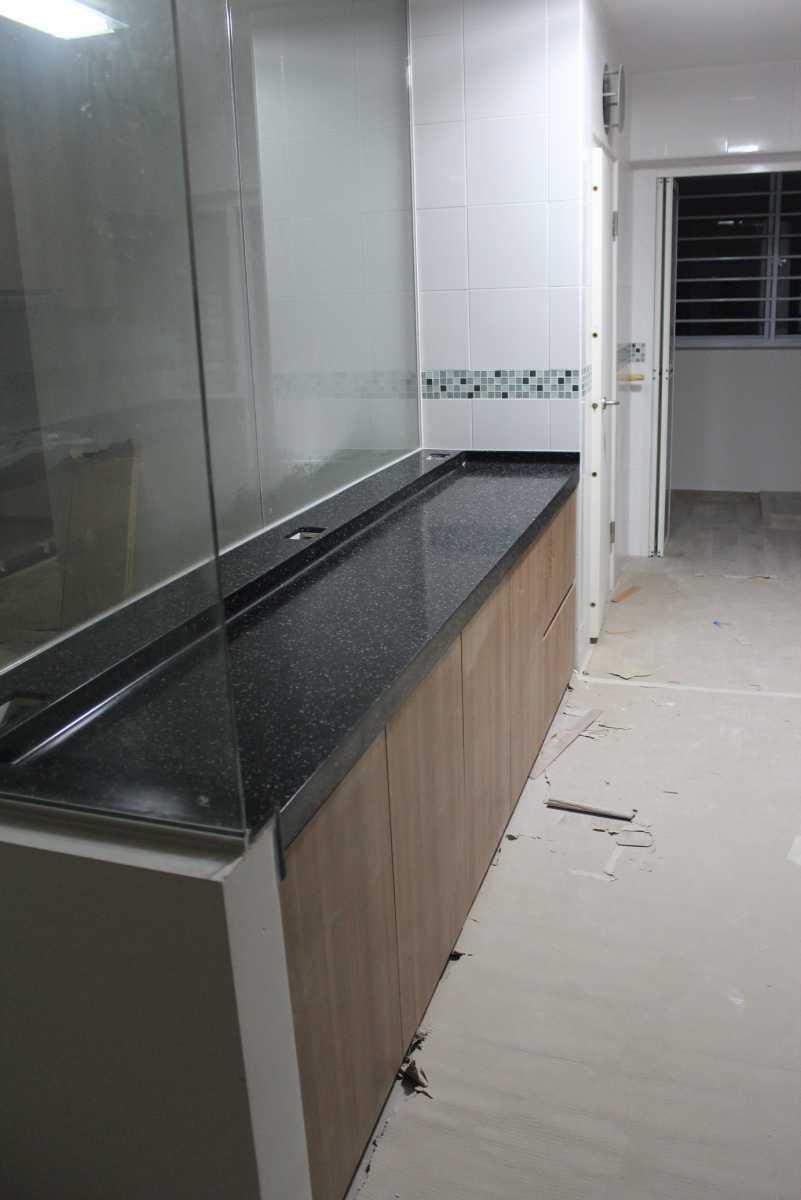
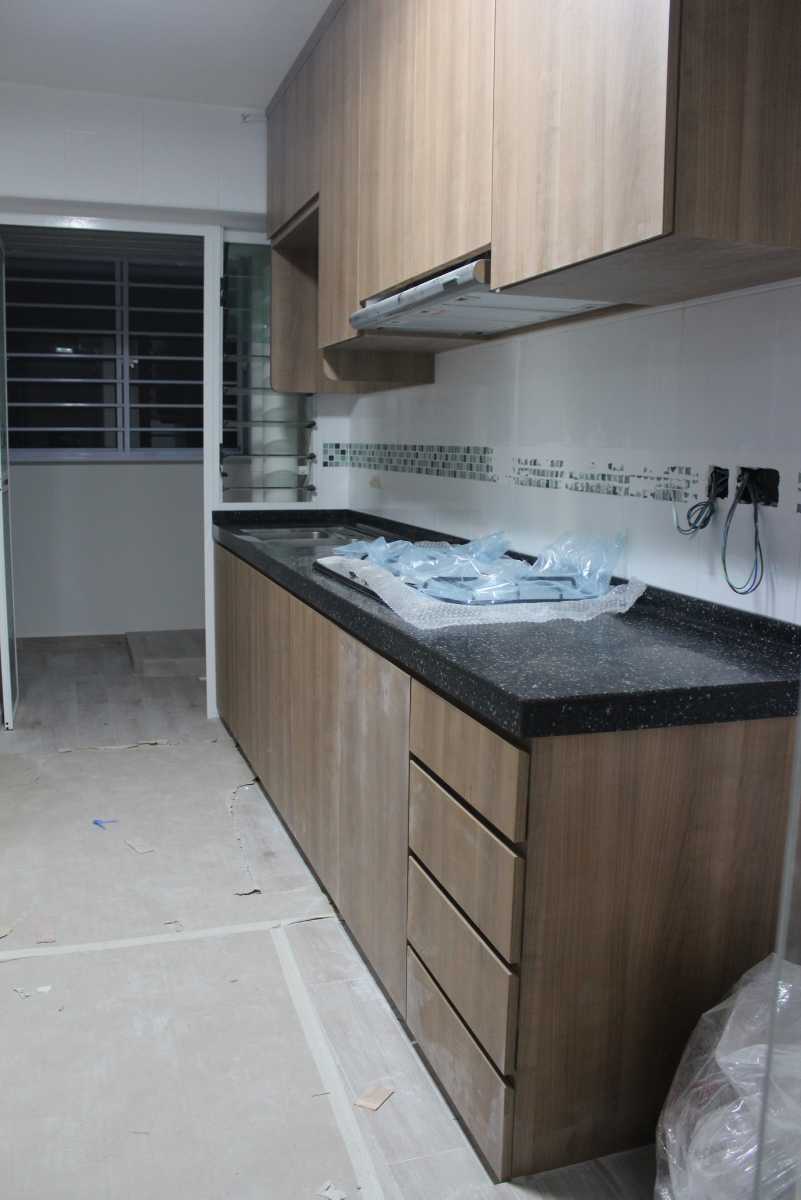
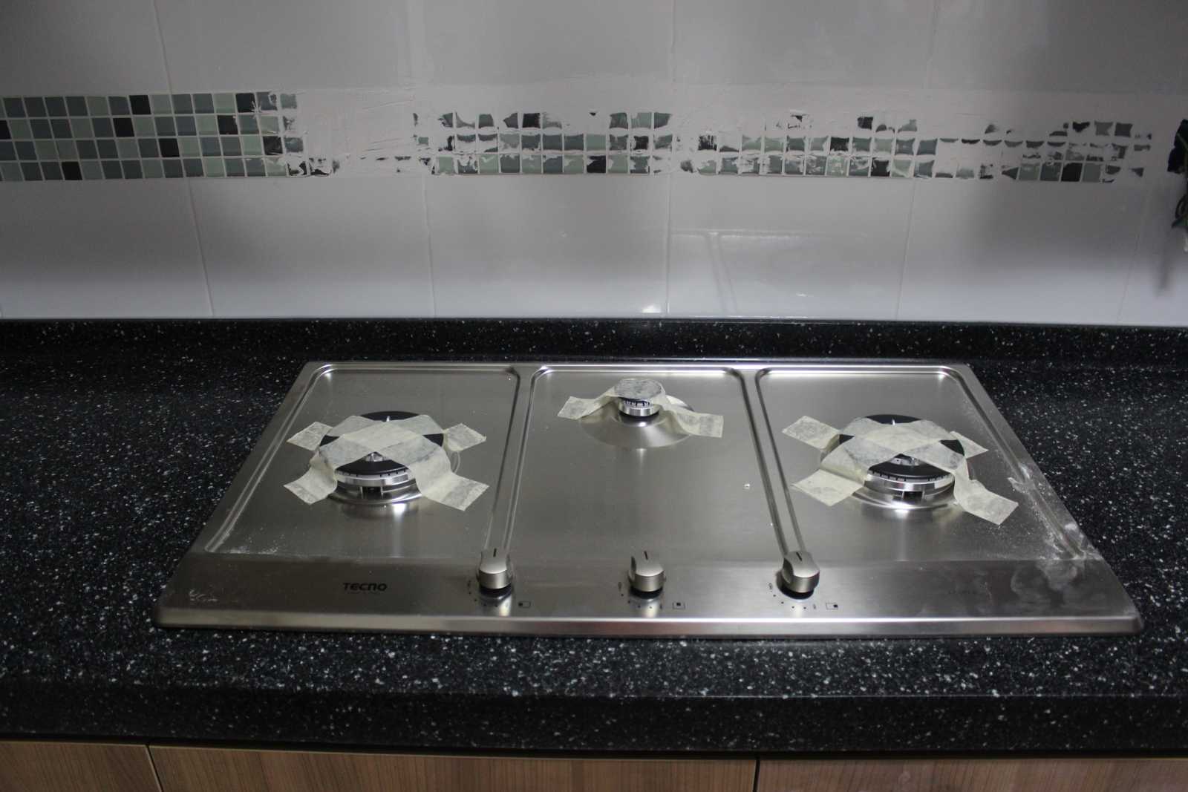
One of the decision to make regarding the wrapping of the table top at wall end.
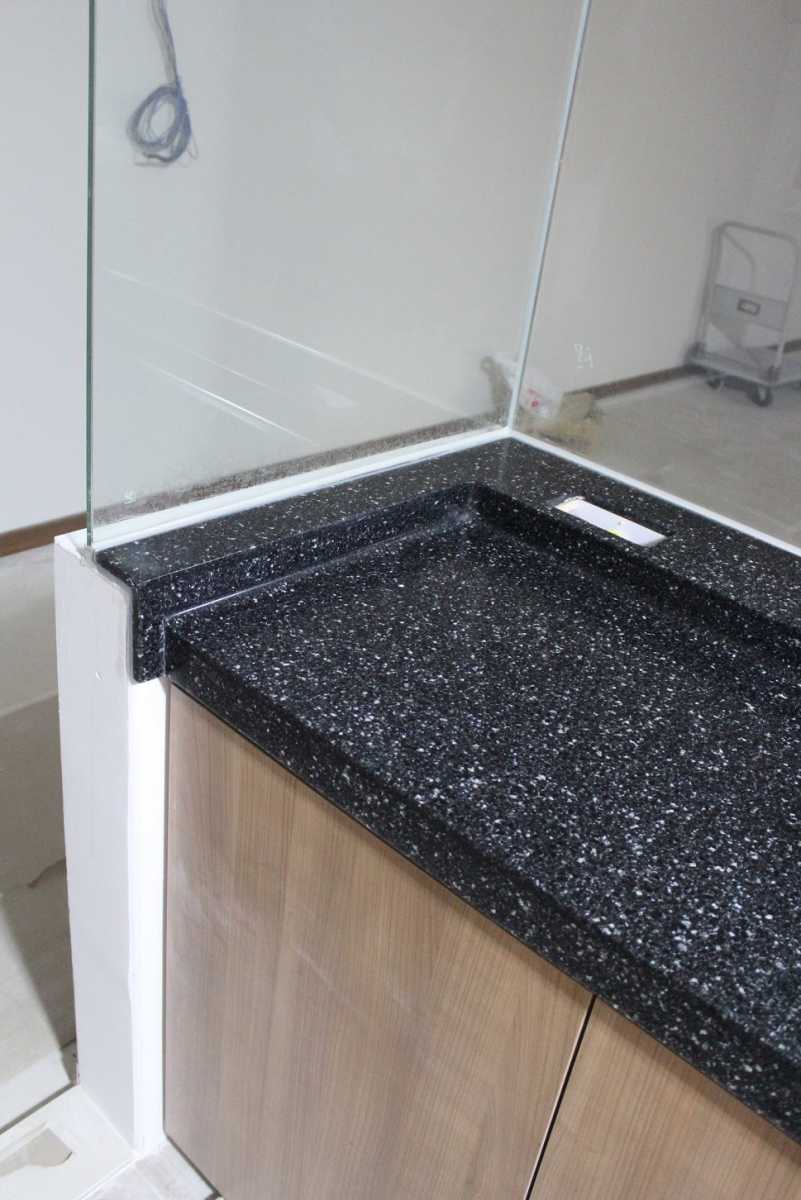
-
Hi, can you pls kindly share with us your detailed quotation and ID contacts? Many thanks!
Pmed

-
hi xiej0007 i cannot PM you. Can PM me your contacts and the quote you went ahead with this reno? the pics look good!!
Pmed

-
Hello! Can you share your ID contact and quotation please? Thanks in advance =)
Pmed

-
SUPER Like ur drawers configurations.. Exactly the same tots as me.. my top drawers will be about 150cm and the rest will be taller..

Great minds think alike. Haha
-
 1
1
-
-
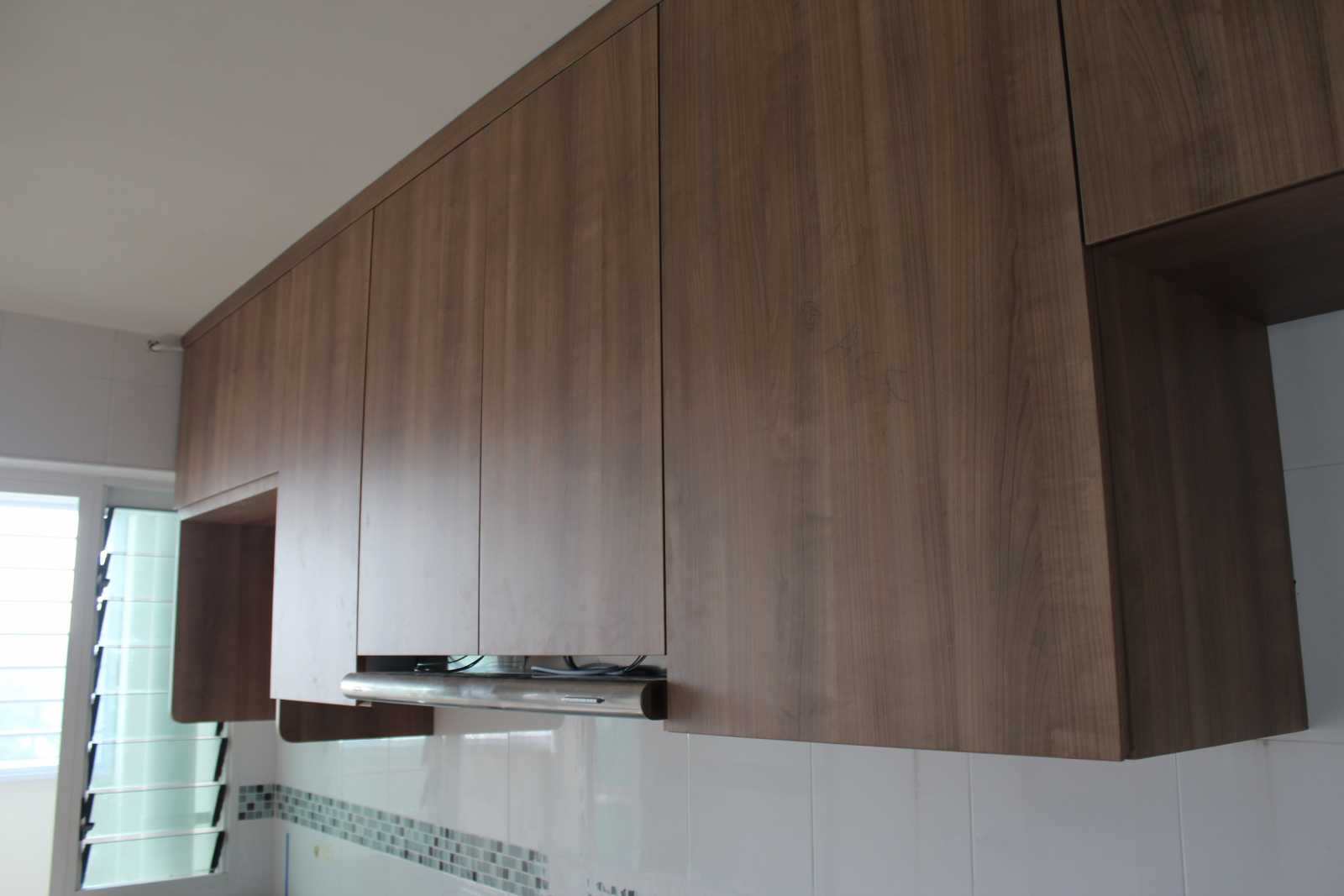
Not putting the dishwasher rack cover due to 2 reasons. Firstly, the cover look will not go well with this laminate. Secondly, we are lazy people.. keep opening and closing the cover just to get cups or plates. Most probably we will leave it open permanently if there's a cover.
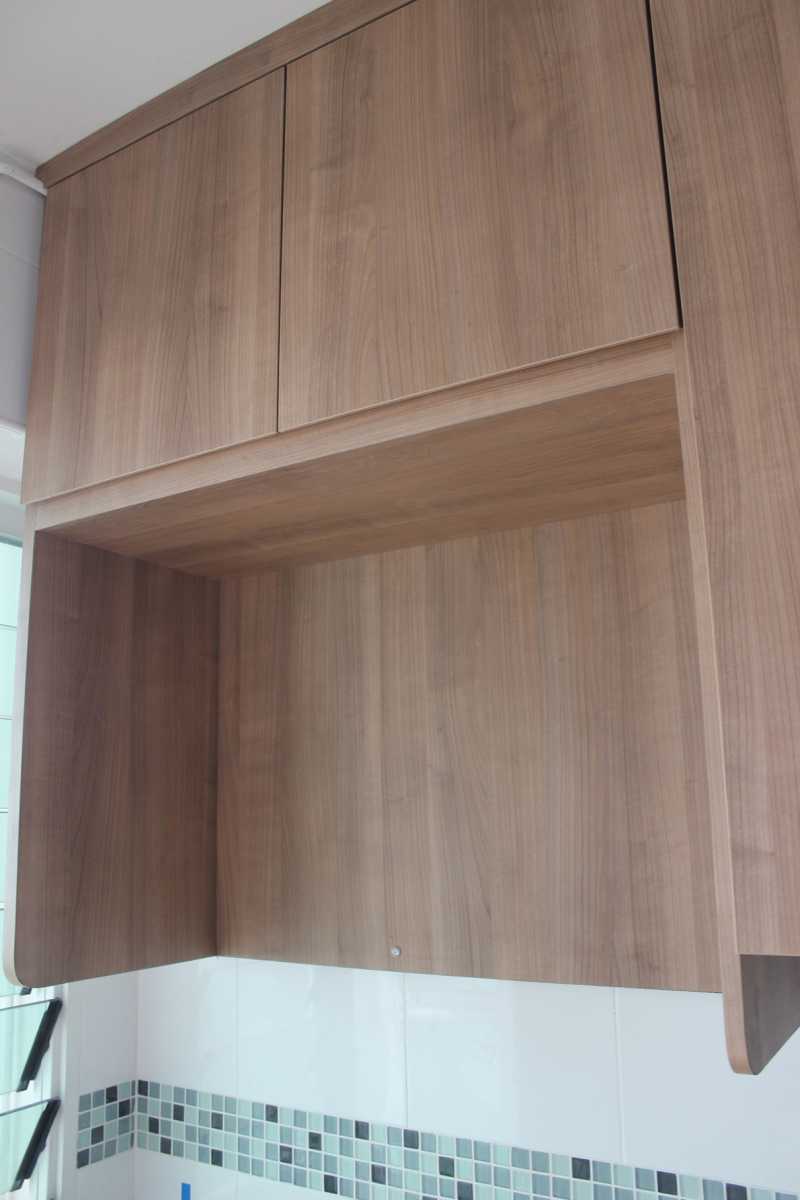
The drawer dimension is "Small for the top, Medium for the rest below". The top will be used to put those utensils, therefore small size will be maximizing the space efficiency. The initial concern of having ugly disproportionate drawers prove to be unfounded. In fact, I find it look nicer with this "Small Medium Medium Medium" configuration.
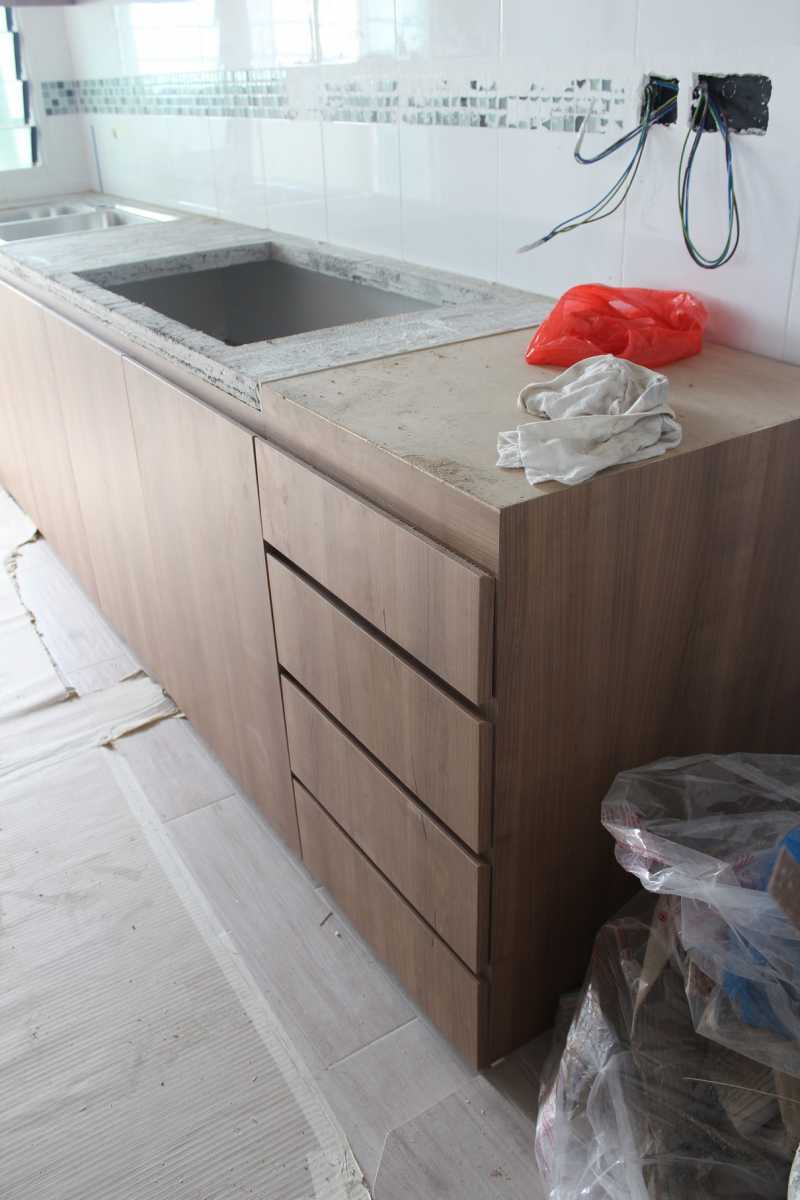
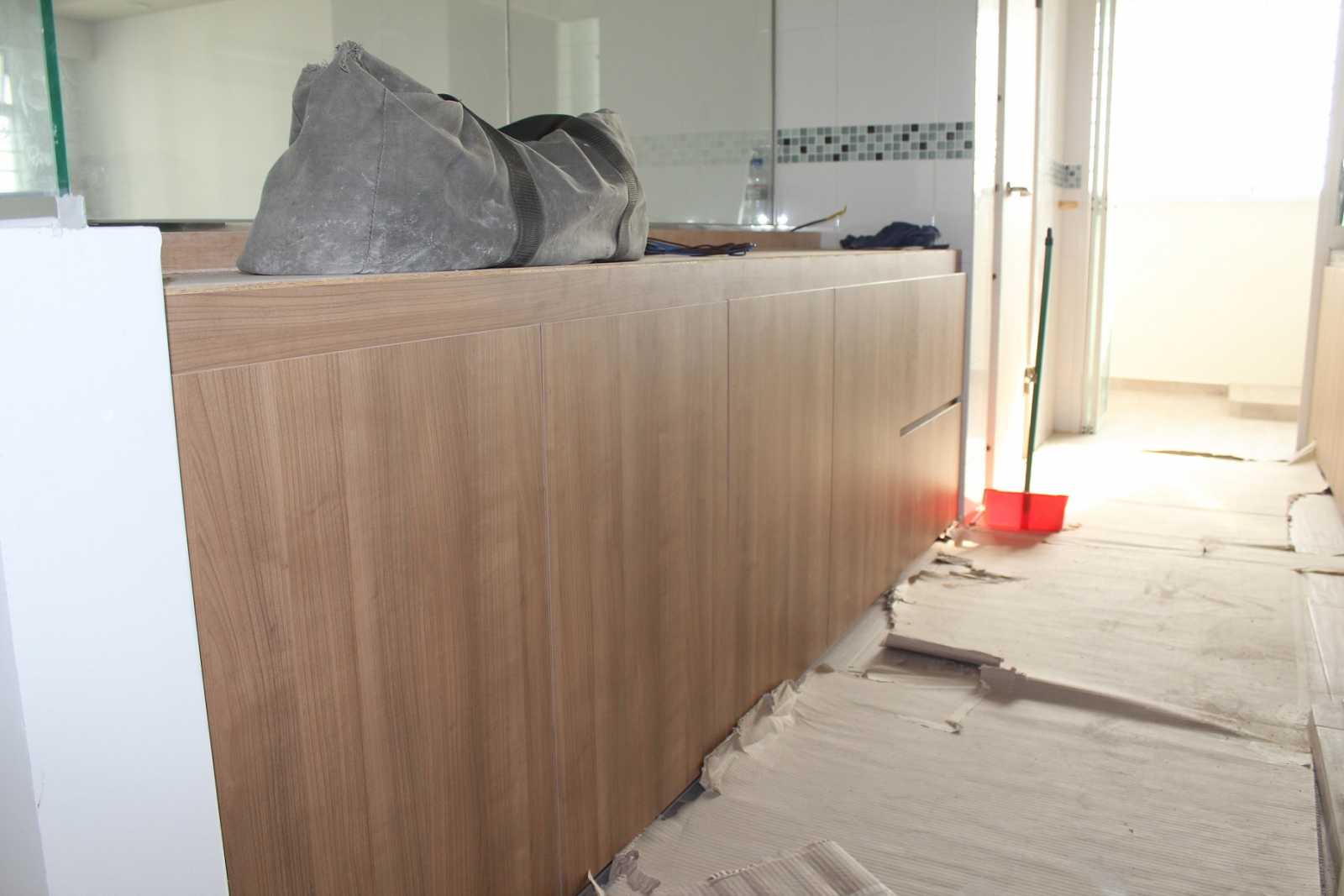
-
 1
1
-
-
Dropped by the place to take a look in the morn. Got a pleasant surprise! The kitchen carpentry is up. Expecting only the skeleton to be up today. The look is what I envision it to be. On top of that, was quite impressed with the "edges". Cos I cant detect the black edges, which are common for carpentry laminate. Thumbz up
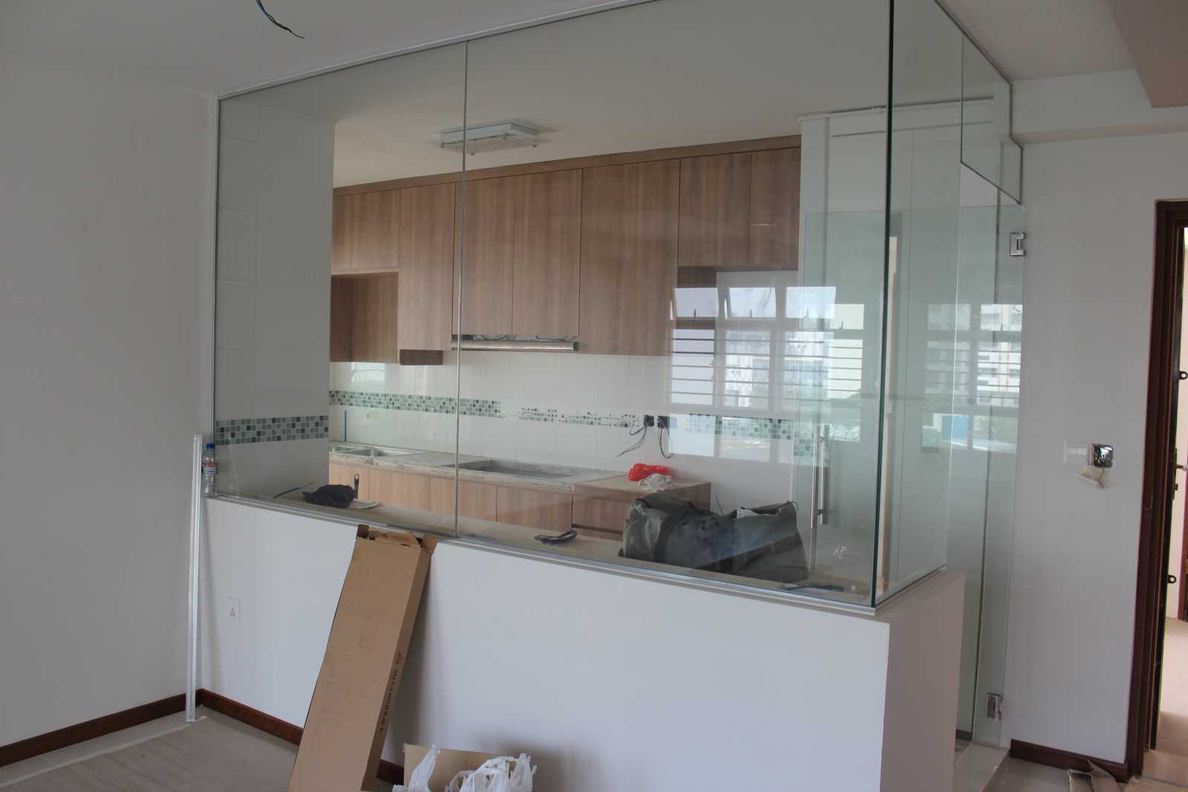
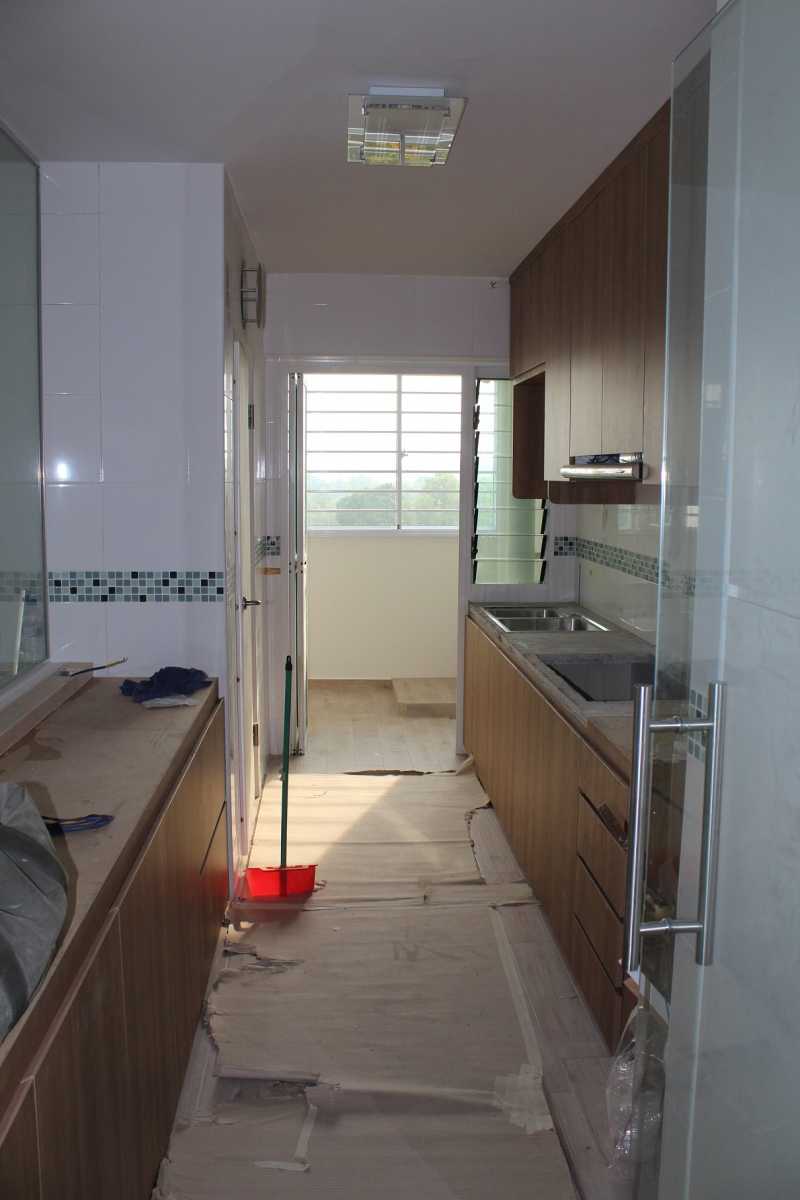
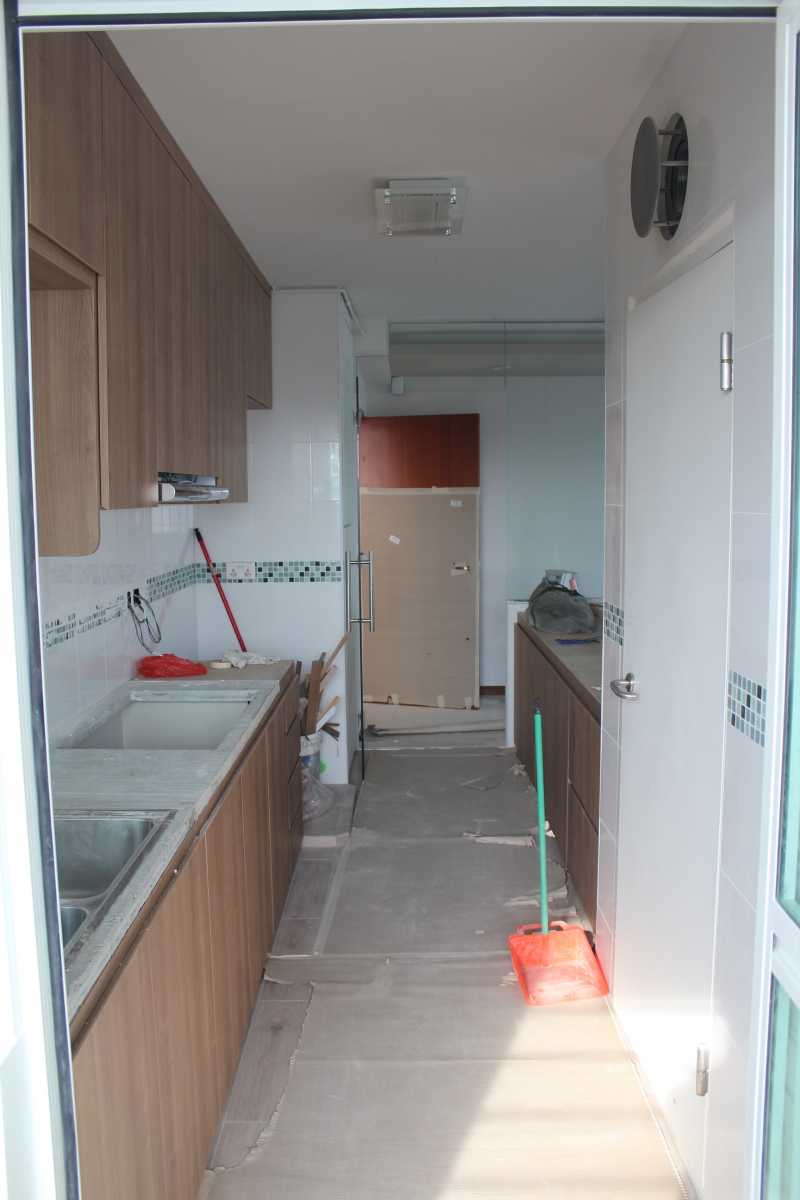
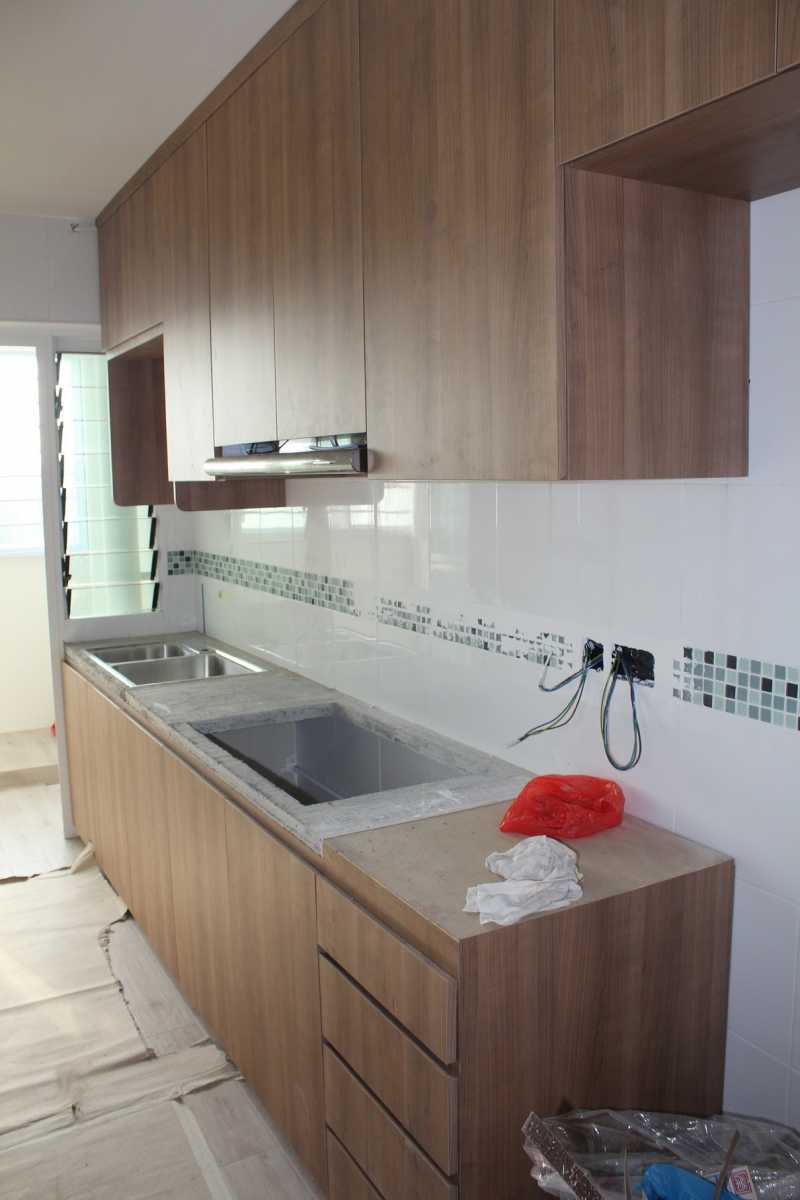
-
Hi, a question open to all, is it ok to purchase bathroom accessories such as toilet roll holder etc which requires drilling? will it damage the wall tiles?
Would you recommend the drill or suction kind?
Thanks in advance!
Hi surfsiderose,
I think both have its pros and cons.
Drilling will create holes in your walls but it's probably more sturdy. But u probably cannot change position cos of the ugly holes.
Suction definitely allows you to change position of the accessories down the road. But it may not hold heavy weights.
Not sure whether drilling will damage the wall tiles though.

-
Hi,
Wondering whether you can share the cost for the installation of gas piping by citygas?
Hi ecolour11,
I'm not sure the cost of the installation yet as I've not been charged the installation. But a quick check online shows that it is $60.

-
Hi, are holes drilled by ur ID or contractor prior to the citygas installer for the U-turn(kitchen to service yard and kitchen back to service yard) of citygas pipe?
Hi Oscaroscar,
I remembered seeing some holes prior to the installation of the citygas. I think my ID told the citygas people how to run the piping.

-
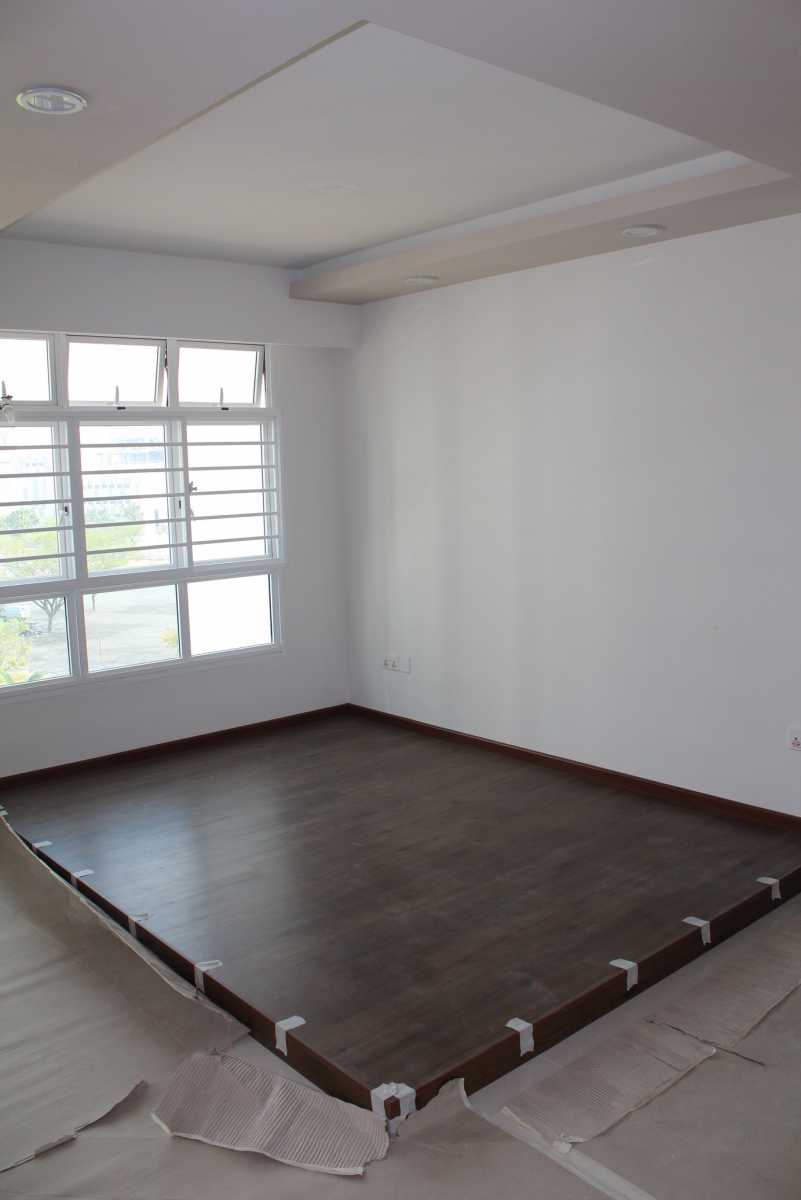
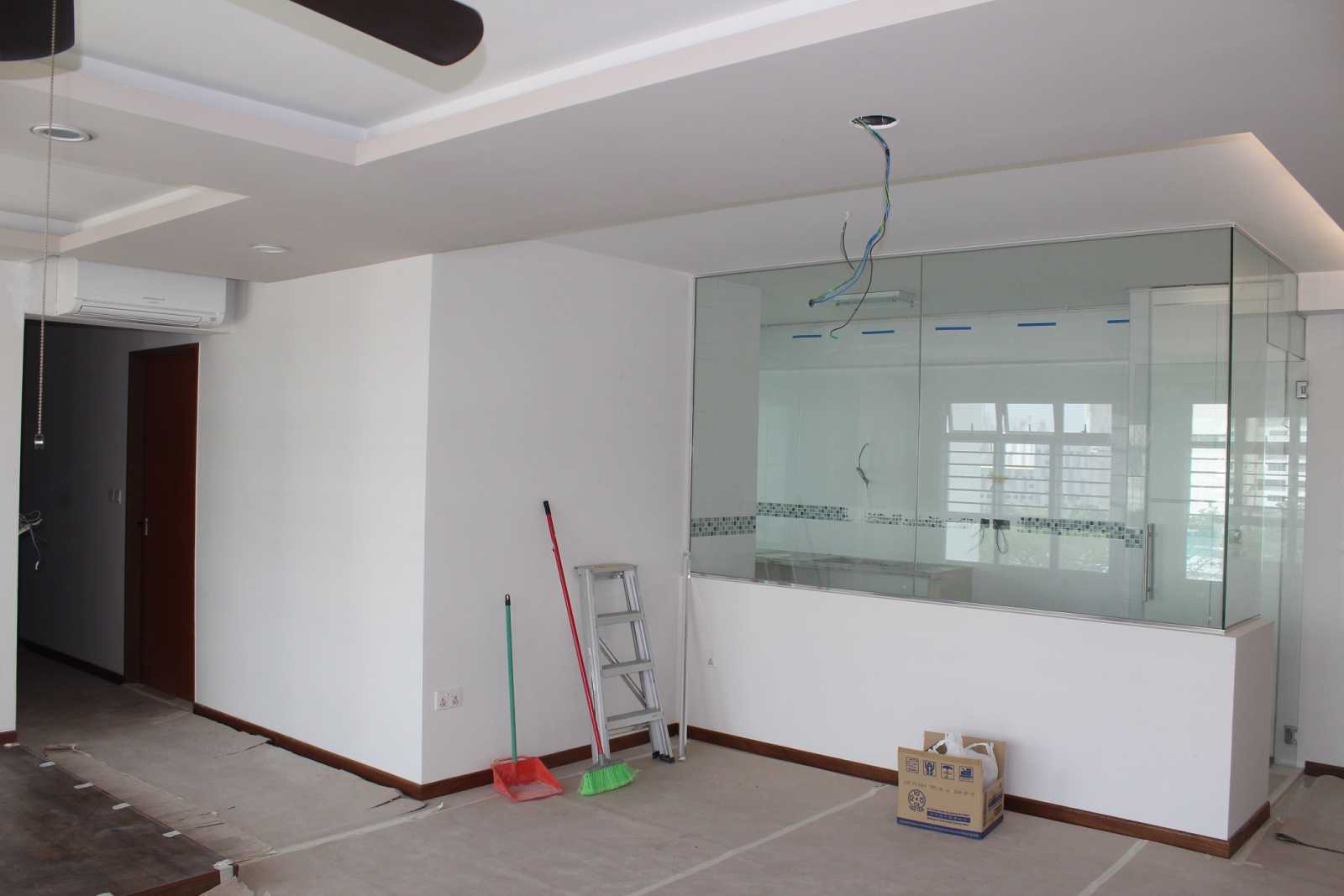
The colour tones of bedroom flooring between room 1 and room 2 seem to be different. Think it is due to the reflection of light from the different wall paints.
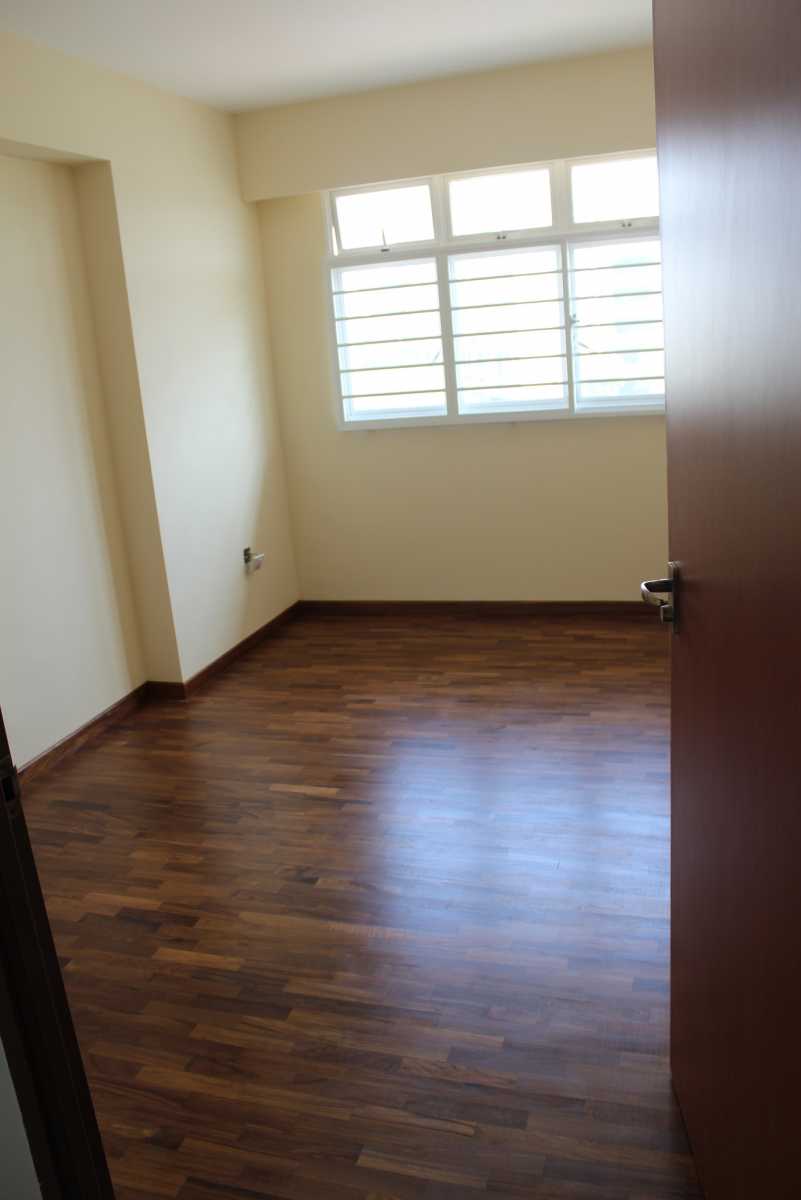
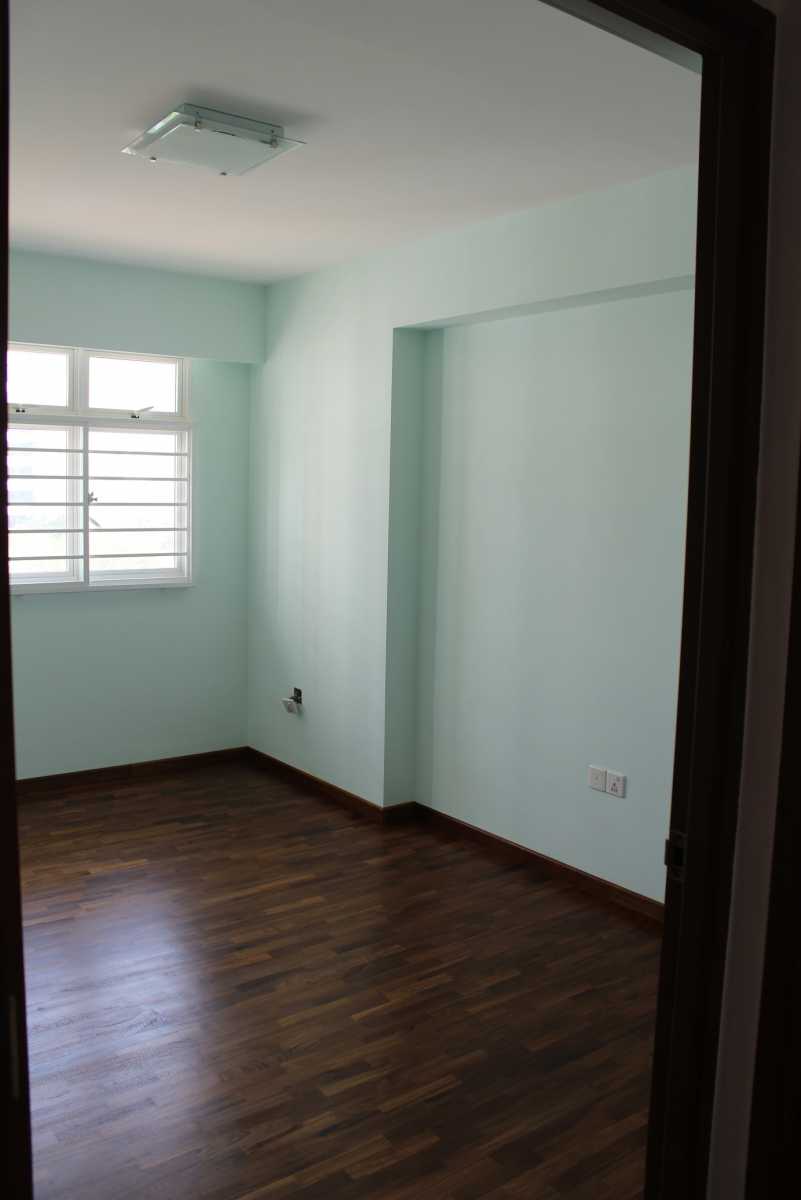
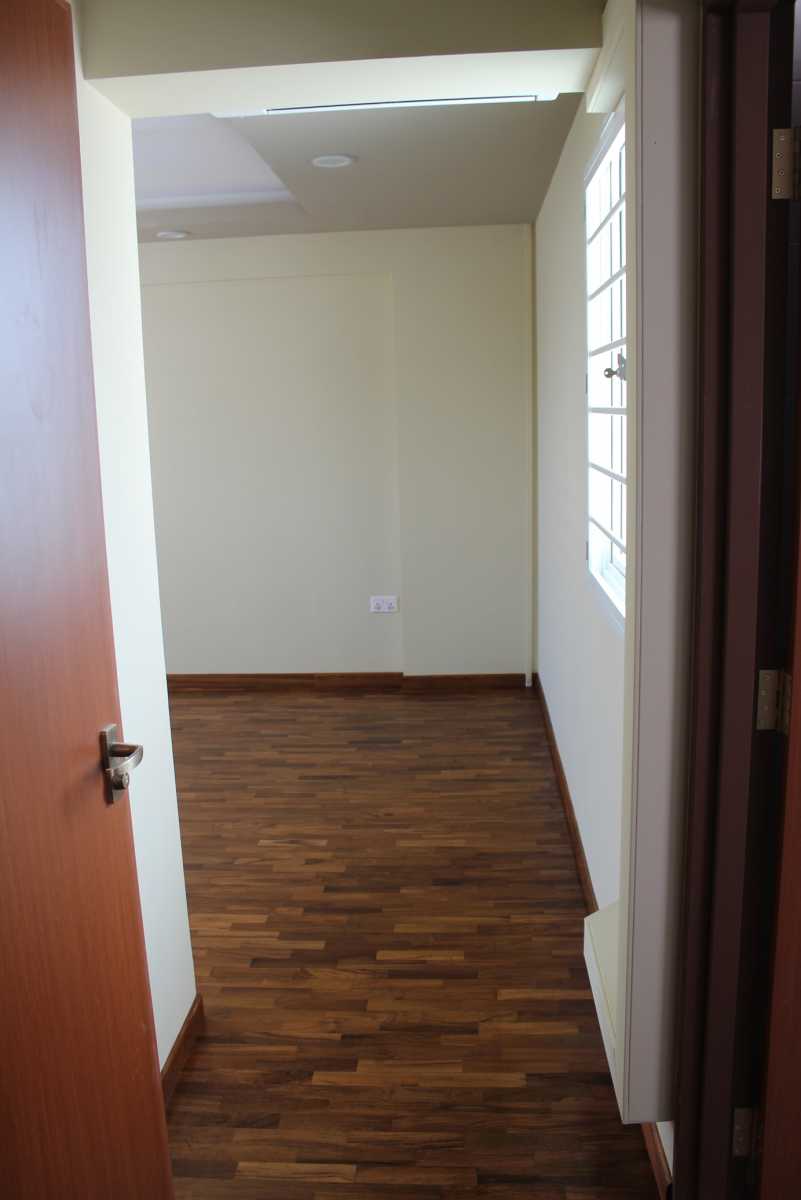
-
Getting lazier to post these days. But need to finish what I started.
Ok, this week the parquet floor is grind, and the study area platform is done.
I quite like the platform. Before the platform, thought that the area is quite small. After that, it seems like the area there is more spacious. My first tot is to put standing punching bag there (Need to ask ID if the platform can withstand heavy duty). The original idea is to put standing punching bag somewhere beside dining table and coffee table. Wont be utilizing the common room, scare that the wooden floor can't withstand the impact.
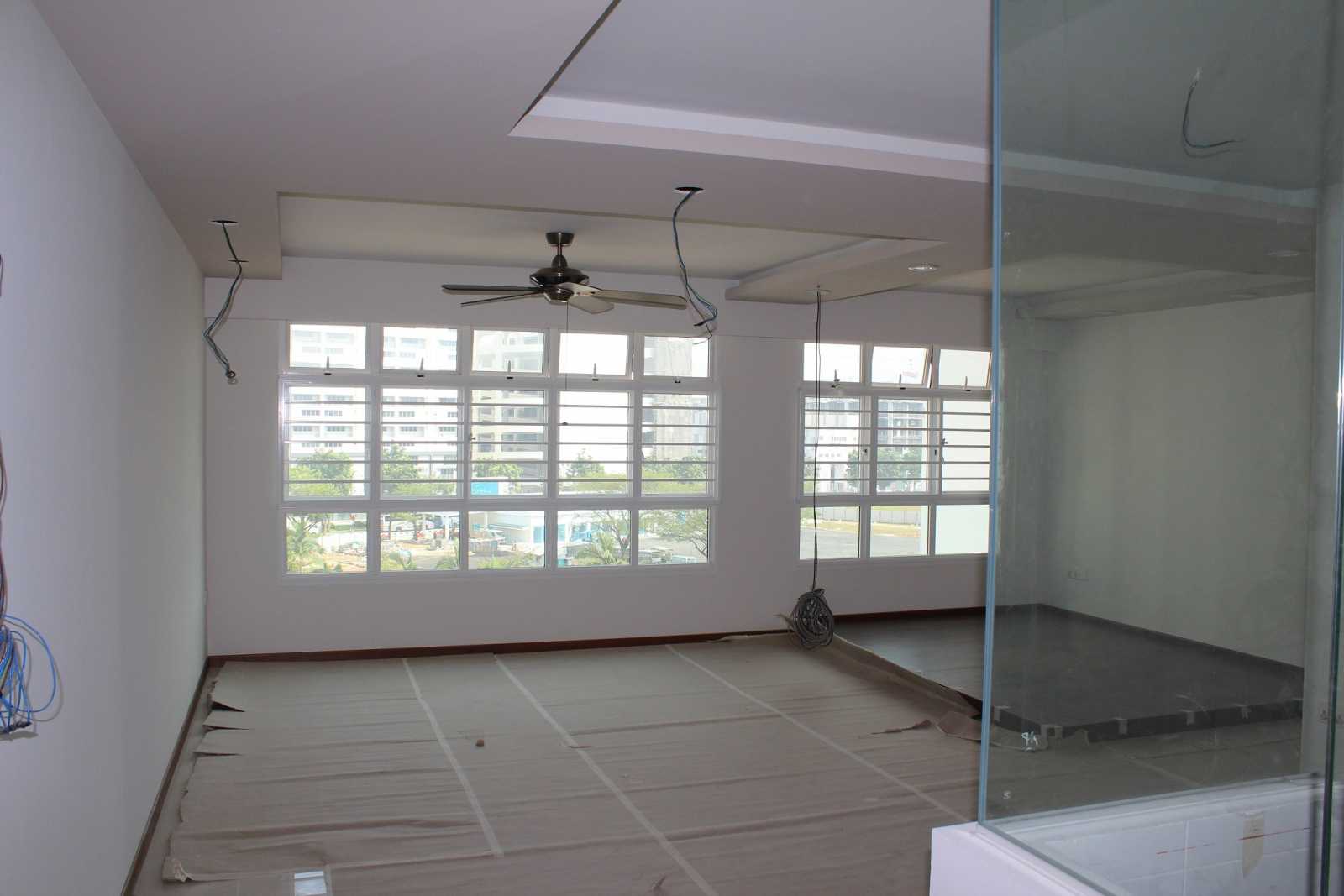
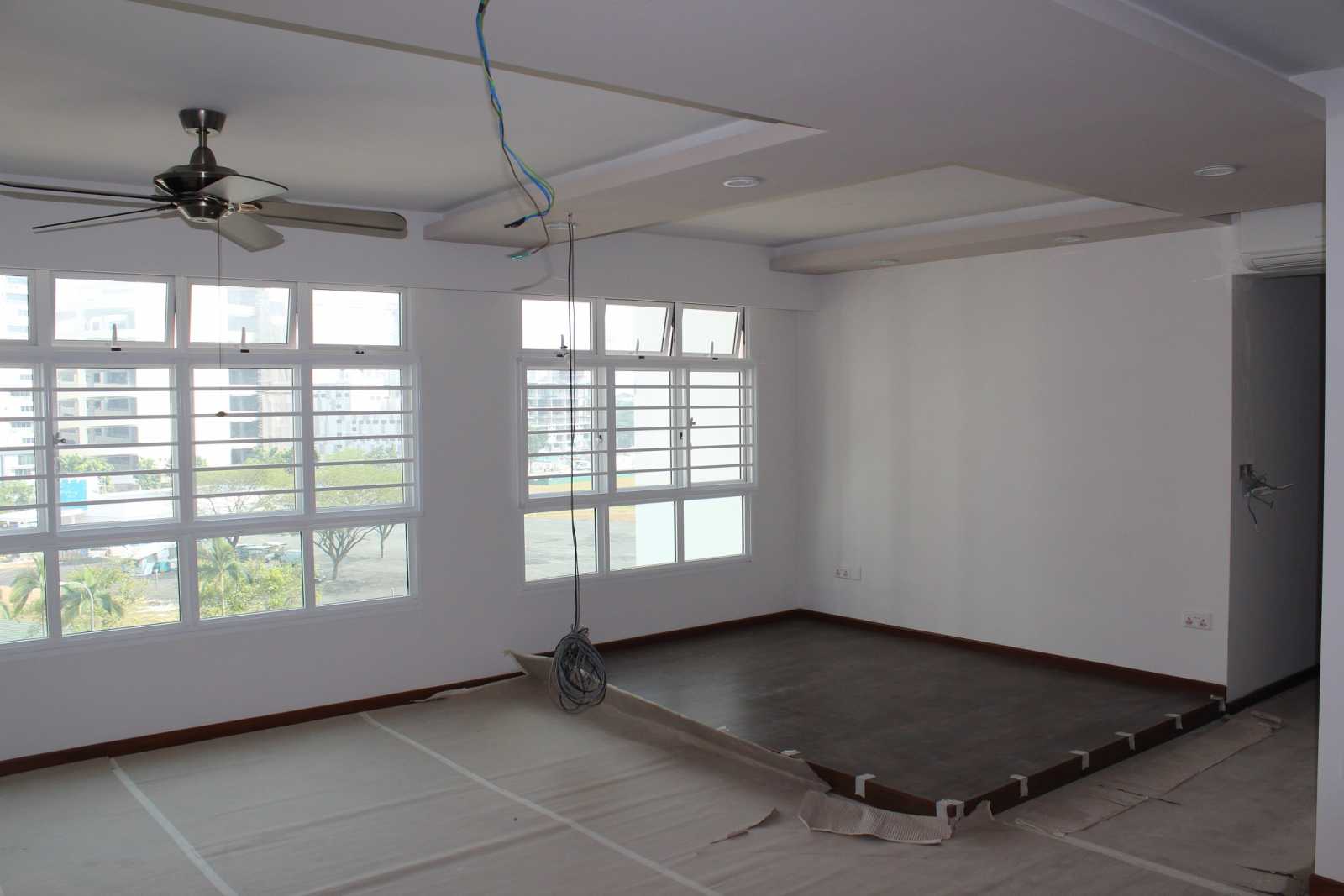
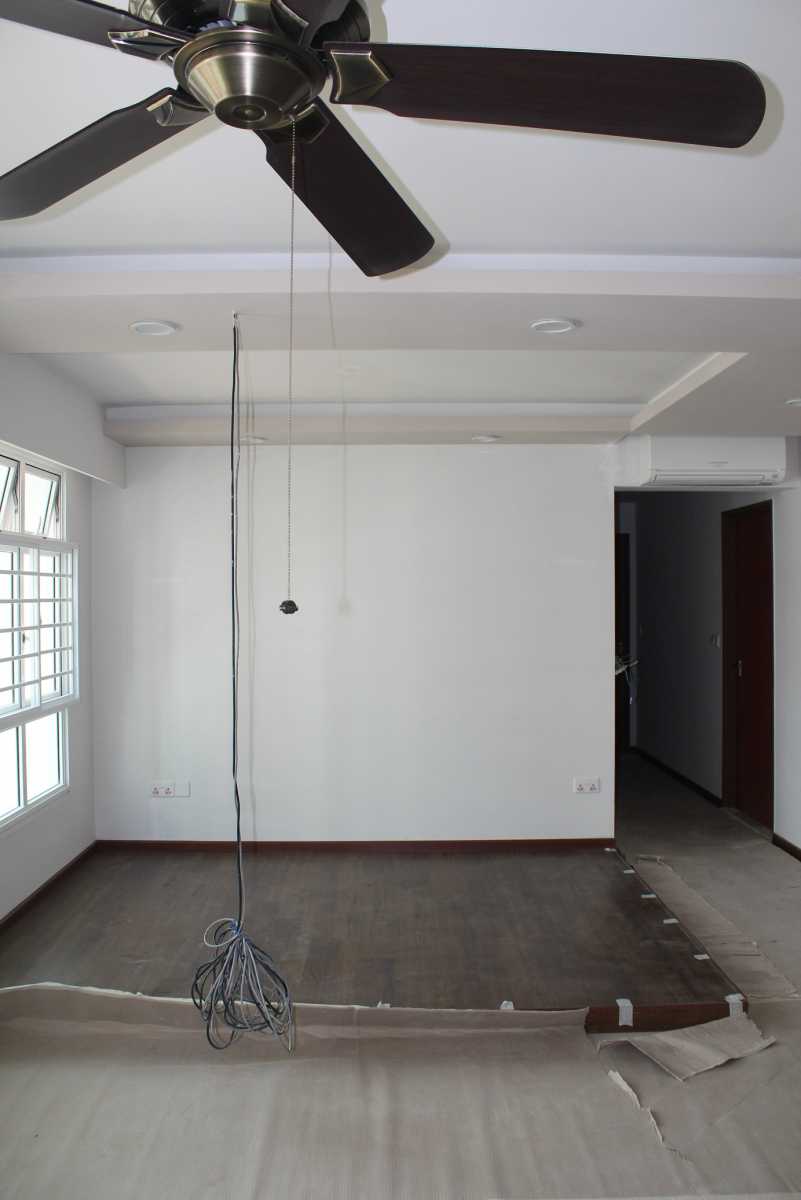
-
It is a very useful door holder... You can adjust u push open, until which angle then the door stop
Then when u need the door to be closed, just give it a push lightly and it will slowly close itself~
Dear DaddyWinter,
Can I have the contact? Might wanna check it out.
-
Can I know what of door holder that is? Looks interesting and different from what HDB provides
-
Thanks. Any idea whether the LAN line is cat 5e or cat6?
Hi ecolour11,
The LAN provided by Developers within the wall should be cat 6.
Information is taken from the link below
-
Isnt it this will cost more? Mine is straight down L shape connection. The center piping will expose so i wonder how is it being hidden
 got to wait till they complete the kitchen cabinets. No glass backing whatsoever so i wonder anyone can share some light on this one. Sorry to hijack your blog.
got to wait till they complete the kitchen cabinets. No glass backing whatsoever so i wonder anyone can share some light on this one. Sorry to hijack your blog.It didn't cost us extra to do that. I think the ID was going to do the U-turn anyway. And no worries about the hijack! We're here to share in renotalk.

-
Hi the gas piping is it do a U turn connection? If yes, why is it so? Is your ID suggested it?
Thanks
Hi blackie,
Yup we are doing U-turn for the gas piping. Gas piping will be hidden behind the cabinets cos we don't want gas pipes behind the refrigerator so ID suggested to do U-turn and this allows the gas pipes to be hidden.
-
Possible to pm me the curtain contacts too? Gonna start looking for curtains.
 thanks
thanks -
Hi Xiej007
Could you share with me your ID and renovation quotation,please?
Pmed

-
H, mind I know yr id pls and your renovation quotation.
Pmed

-
Went up to see see look look tonight.
Pleasant surprise that the glass panel and shower screen are up.
Felt that our half wall abit low. But we insisted on it, so the responsibility lies on us. Feels abit like fish tank. Lol. Overall, we still quite like our half wall with the glass. Upz.
The parquet is done. Skirting almost done.
Left the lighting, study platform, tv console, and carpentry

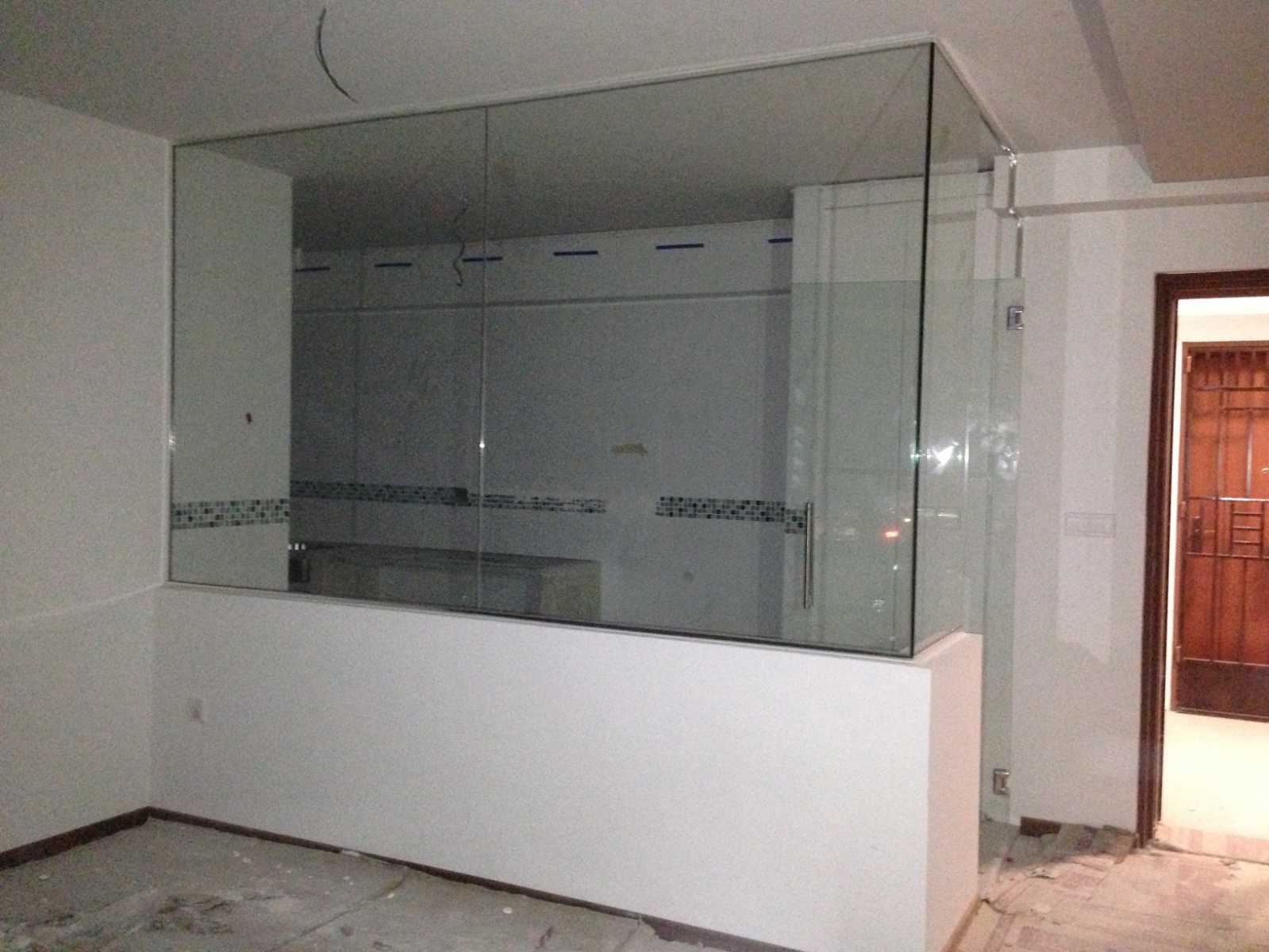
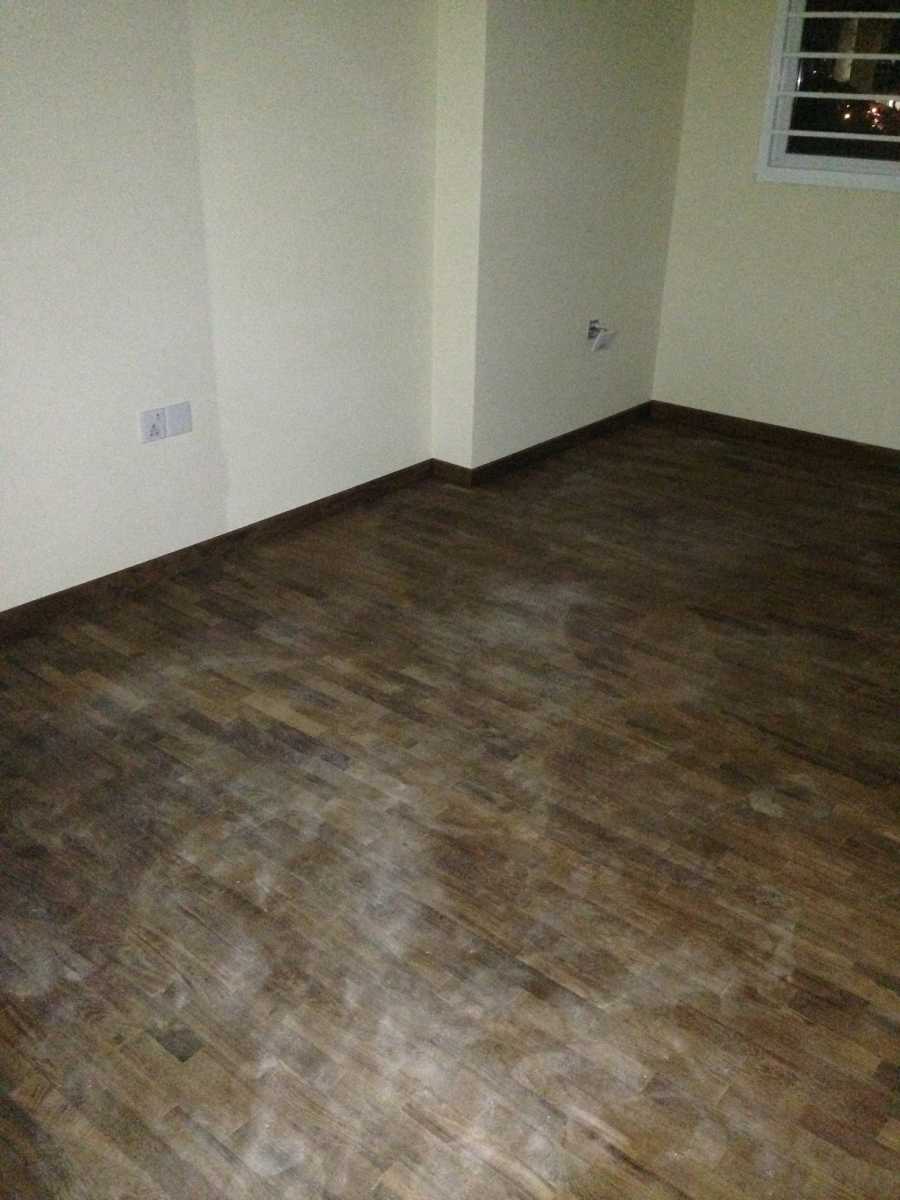
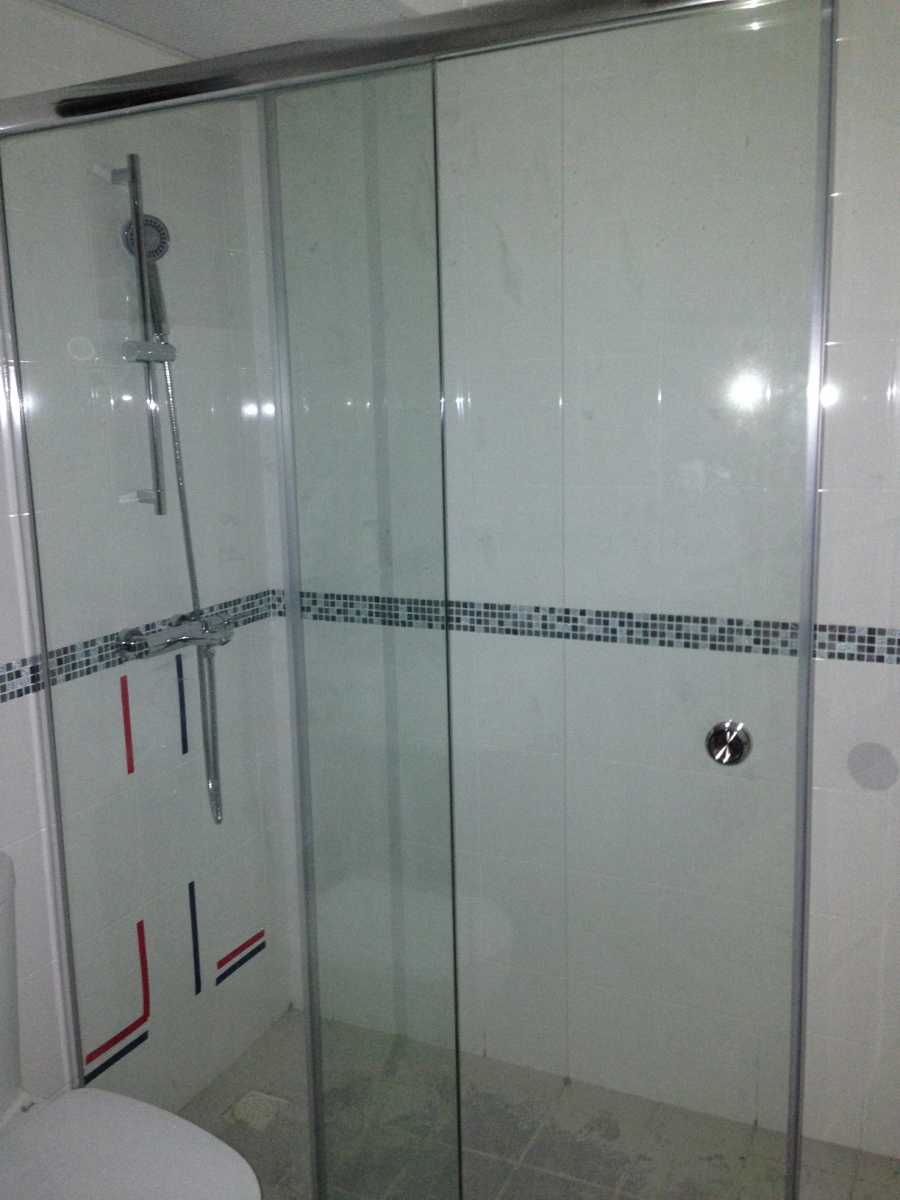
-
Hi, can I know what is your reno quotation and Your ID? Just bought a resale condo. My ID(not the one we met at expo, the one we talked to simply said she worked with this guy as an assistance and disappeared after 1st appointment) quotation is on the "very high" side. Willing to let go of my initial deposit of $3000
 . My email is joanjf@hotmail.com. Thanks in advance.
. My email is joanjf@hotmail.com. Thanks in advance.Hi singamas, pmed

-
Hi Xiej0007,
May i have the contact of your ID please.
Pmed

-
Bedroom 2:
Cool Mint
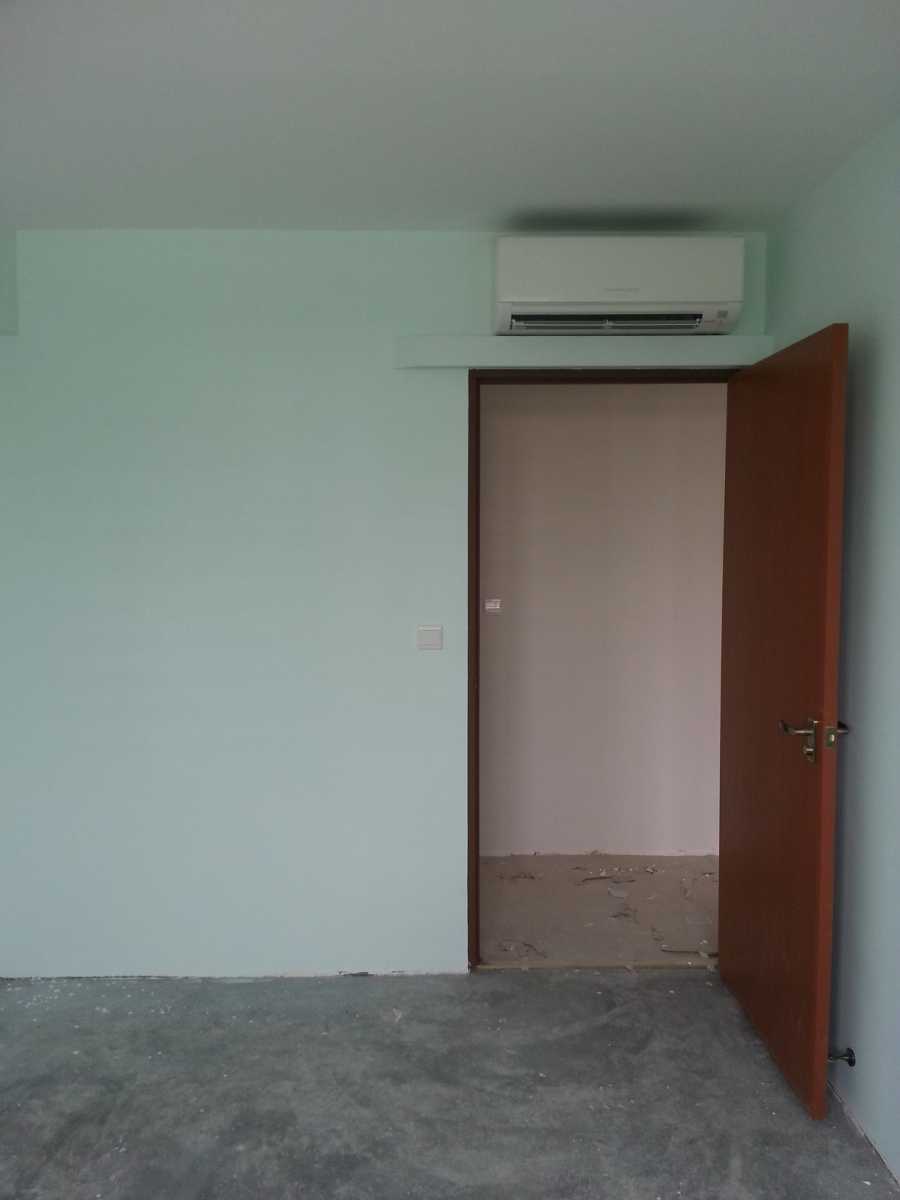
MBR:
Putty (Main Wall)/ Maldives Sand (False Ceiling)
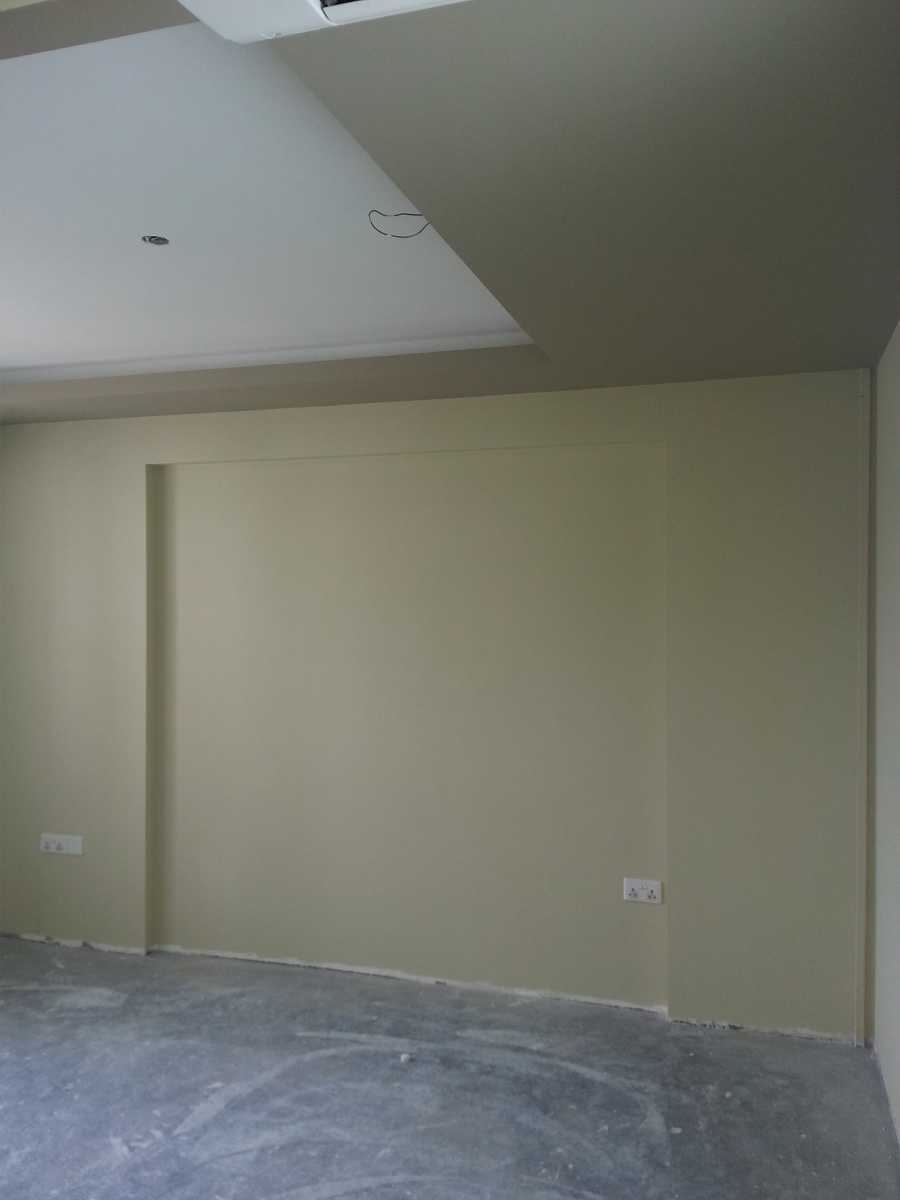
Parquet material is here!
Next week will be able to see the bedroom flooring get done! Shiok
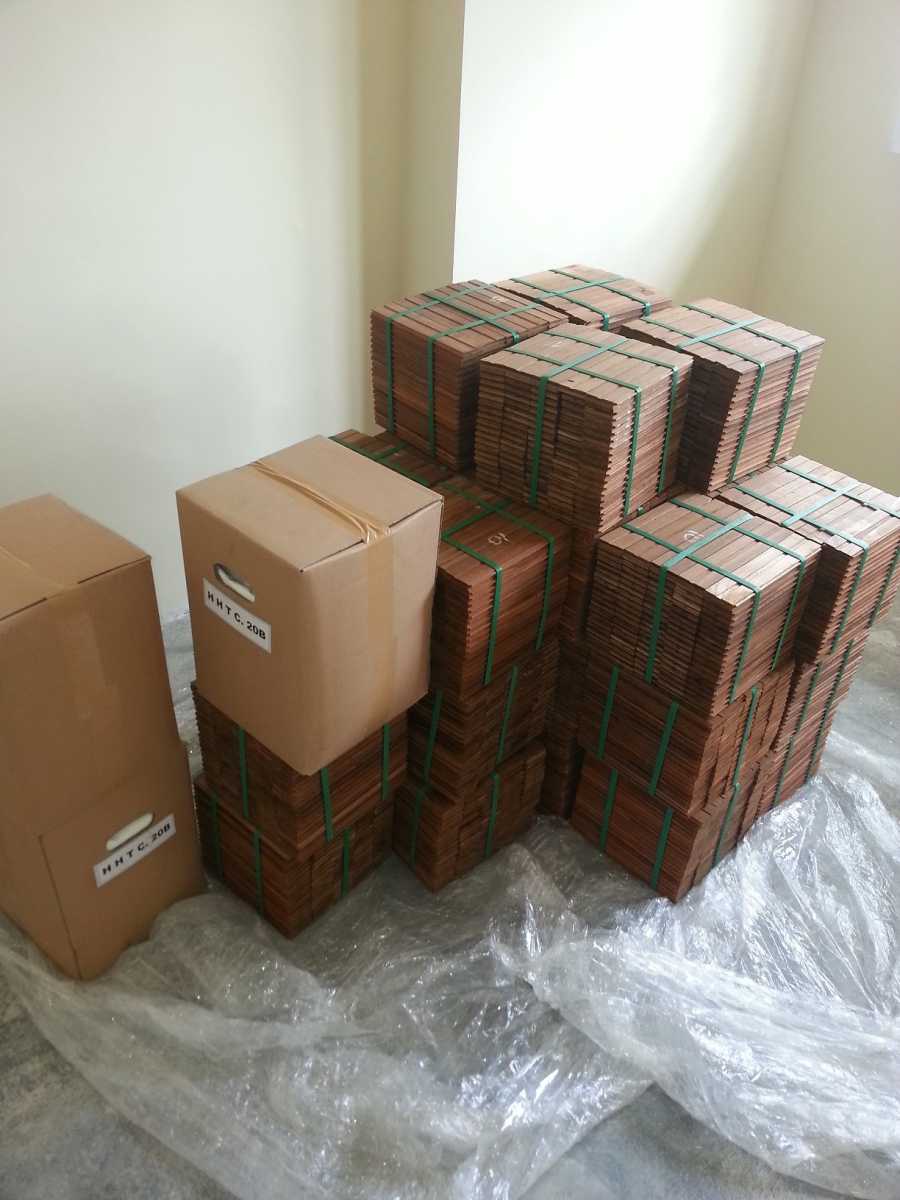


Our Yishun Greenwalk 5-Room Simple Simple Reno Journey
in Reno t-Blog Chat
Posted
The cabinet with "box-in" component
The hanging lights which we bought from Taobao. We ordered for the horizontal base instead of round base. They sent the round one over. So we are left with 2 options: To have 30% discount or to wait for them to ship over the horizontal base, which they say is out of stock and has no idea how long will the restock take.
Decided to go ahead with the round base. Felt that there are too many rectangles and lines in the house. Felt very "boxy". So we will go ahead with the round base.