-
Content Count
394 -
Joined
-
Last visited
-
Days Won
1
Posts posted by Freb
-
-
Hi Fred,
Is it true that if we are doing homogeneous tiles for our floor, it is easier for contractor to do the screeding themselves before laying the tiles? They mentioned there is certain difficulty to use HDB screed for tiling unless it is vinyl or laminate flooring. Btw I was quoted a $8+K for homogeneous tiles for living rm + 3 bedrms.
hdb only allow free screed for laminate n vinyl flooring, to get the correct level you wan u need to talk to the hdb screed contractor else they just top up 40mm. if u r doing homogeneous or ceramic tiles ur contractor has to settle the rest for you. i paid 5k+ for homogeneous tiles for living & corridor only + haulage
-
Hi Freb, have some disputes with my contractor over their shoddy work. What r the means to solve the issue? Any recommendation? TIA.....
take more photo evidence, rmb if u already paid them majority of the $$, u're already at the loose end, try talk to them nicely, make them admit their fault first...if really cannot then goto their management, last resort file to CASE.
-
Hi, congrats.. Where is yr location? We just gotten key too. Can share with us where u got the sofa n the wooden dinning table? Thx in advance.
hi, sengkang fernvale street. i shared in earlier post on the sofa, the dining table got it from "the bear knows" relocation sale, now the shop is at park mall
-
Hi Fred,understand that u have false ceiling comes with downlights for your living room. can check with u about the wiring work? does ur contractor altered the MCB? or just extend the wires based on the current 4 power points on the ceiling?
Only extend the wires from current light points
-
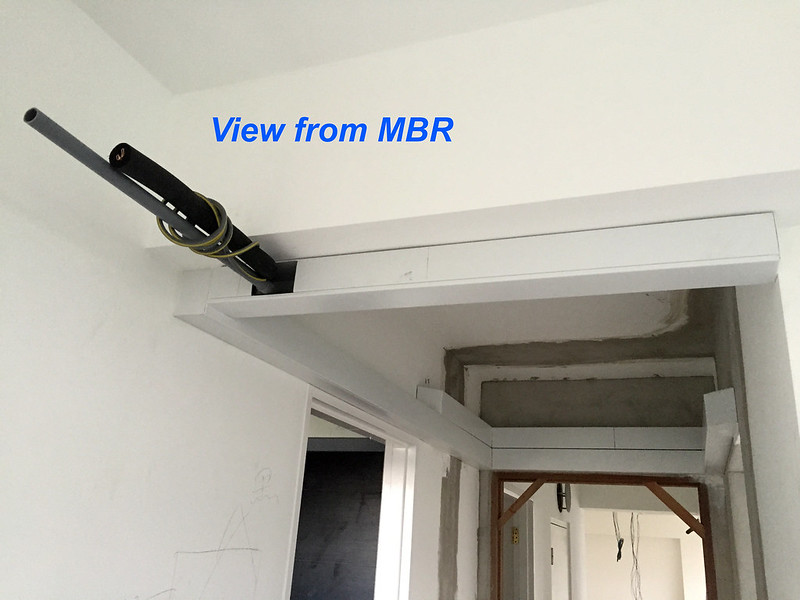
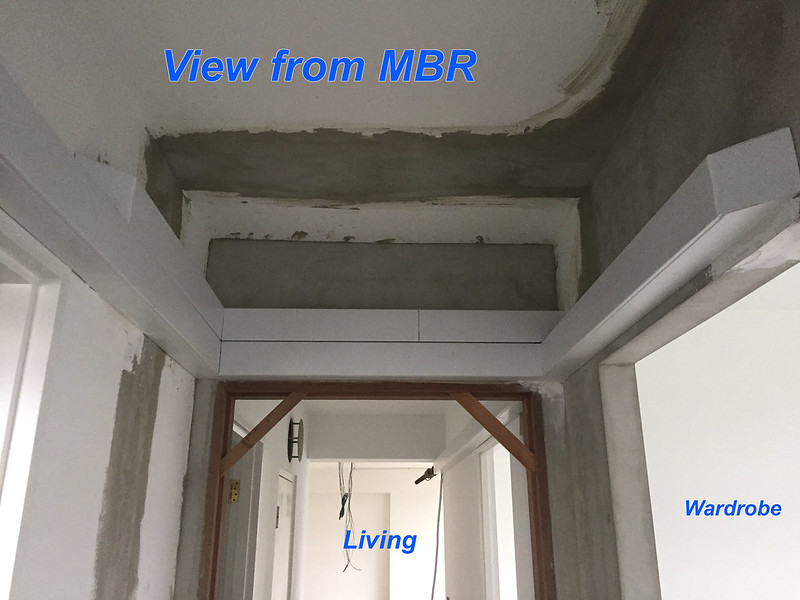
drainage pipe will be at common bathroom, pardon the horizontal pipe, later goto cut a hole in the kerb & pull the pipe through.
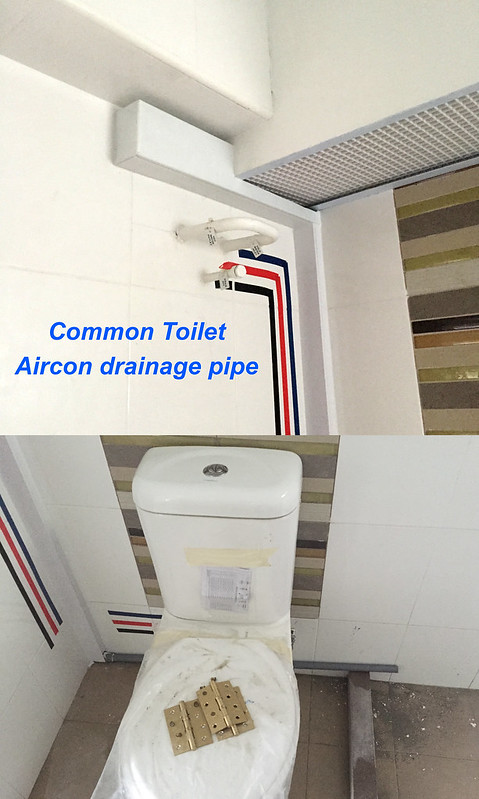
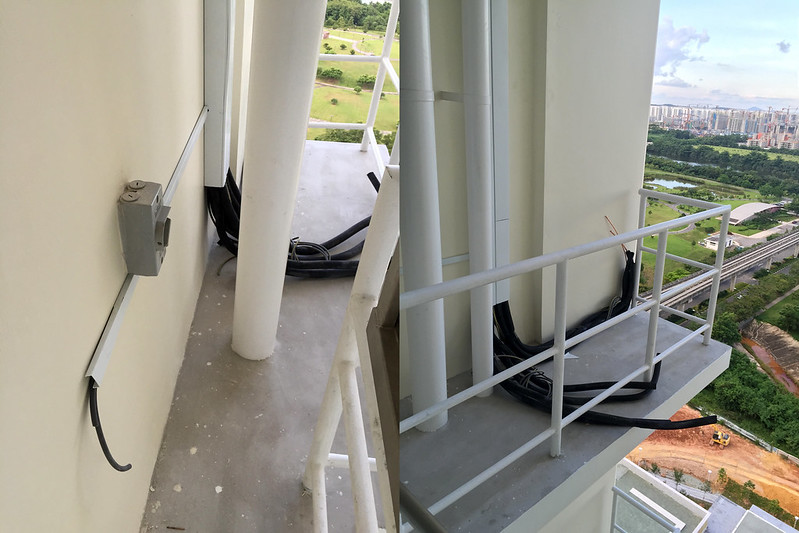
total 8 pipes as we will be installing 2 compressors, one 20k BTU for MBR + parents room and one 28k BTU for living + walk-in-wardrobe
initially the aircon installer highlighted to me that with 8 pipes its difficult to fit into the mbr toilet false ceiling due to the existing drainage pipes and might warp the false ceiling grills (like pregnant), but when i checked, nothing went wrong. i must say they did a good job (haven tested though)
-
new aircon wire with 20amp isolator installed
meet gaincity aircon guy this morning, by afternoon 5pm all installed according to what we discussed. i specifically told him, i don allow any trunking in my MBR toilet. however some of the piping in MBR is difficult to hide, they will be boxed up later.
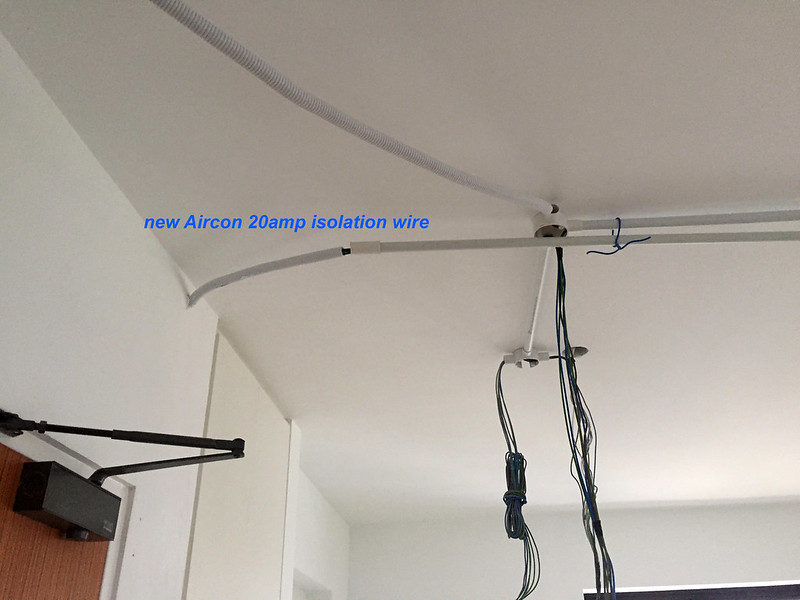
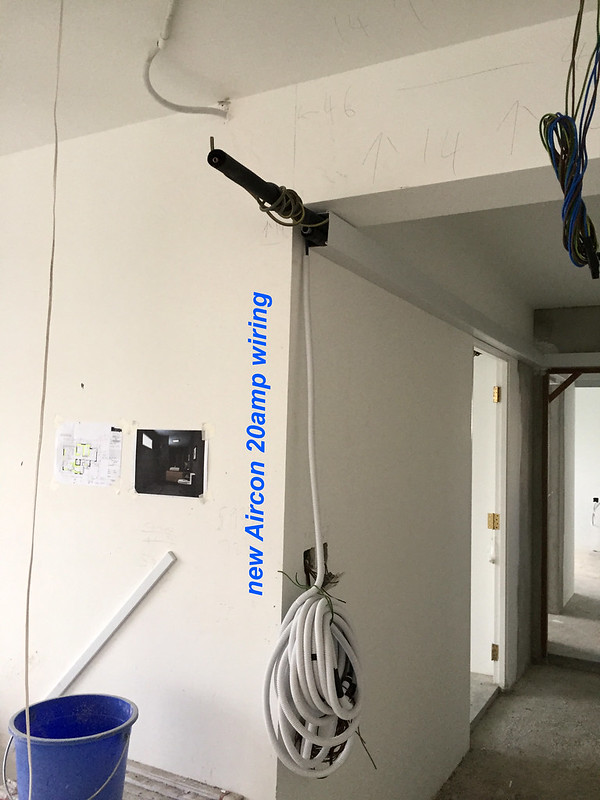
new aircon wire will be fitted into aircon trunking
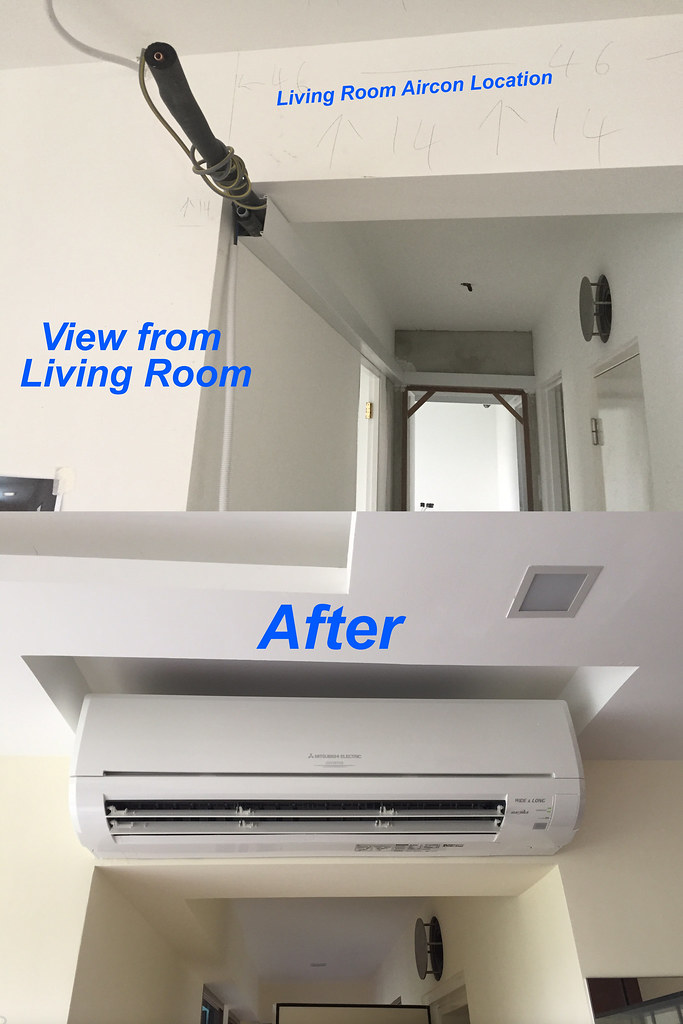
taking reference from my friend's house, my 24k BTU starmex is 110cm wide, it has to be offset to the right as my display cabinet is on the left on the corridor. they also drew out the dimension of the false ceiling cutout so the aircon can be installed later
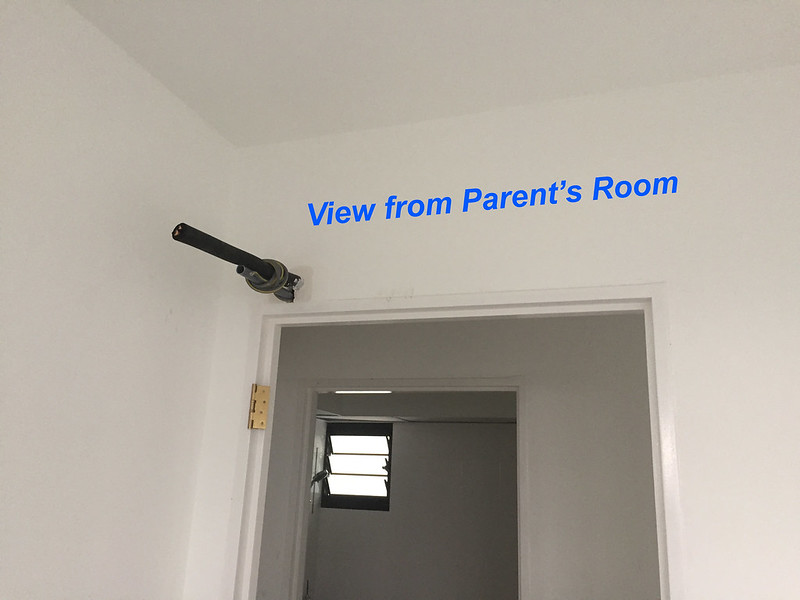
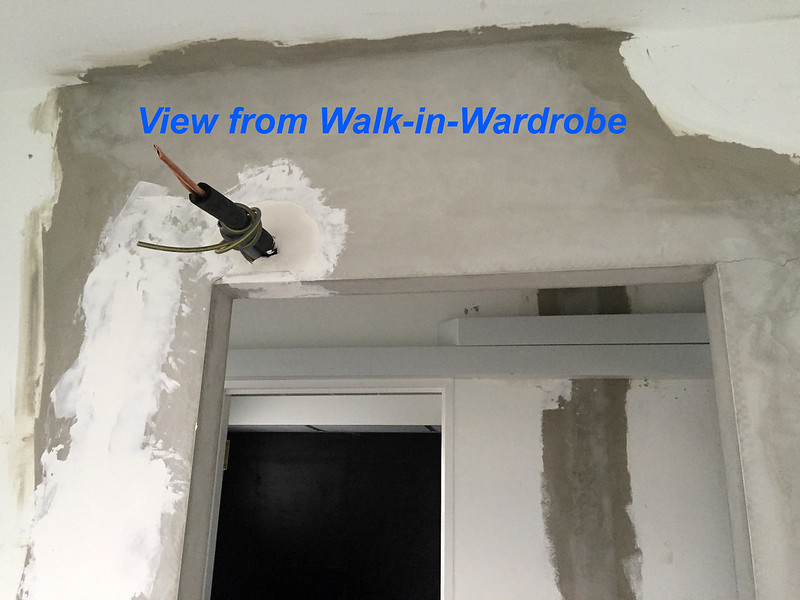
we wan all the piping to be out from the rooms so we can box up in the corridor to have a cleaner look
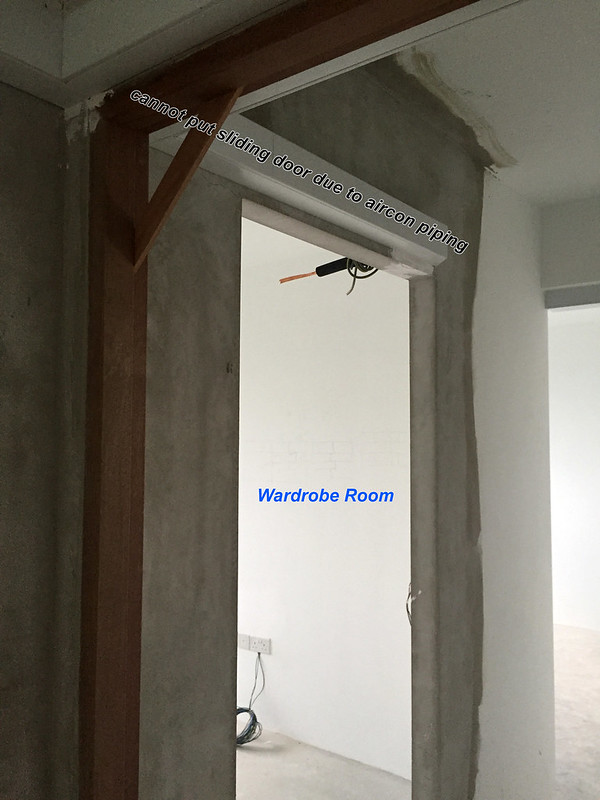
During the discussion, i realise when the piping ran across the entrance of the walk-in-wardrobe, sliding glass door cannot be installed with the pipe in place, as there is no way to install tracks...goto change to swing door =\ consider save money although not as slick looking...
-
Hi Freb,
1) Would need the details on how to appeal for the cement screed
2) May i know your ID?
3) Whats the price u had from Evorich for the HERF installation.
Can you PM me the details?
PMed
-
getting this fan from JB, short pipe version for HDB's low ceiling height, with remote control
http://www.kdk.com.my/products-detail.asp?id=15
Sensa 5 K15Z5-QEY (150cm/60")
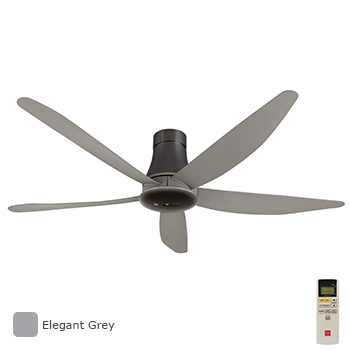

-
Hi Freb, I'm not sure if this is what you meant by close-up?
thanks, i just wanna see the gap between the window n the top cabinet, spacing allowed for window to open.
-
congratz freakerz, looking forward to ur reno

Due to Freb sample appeal email,i manage to get my FOC cement screeding for my home ,sent email got reply in 4 days,sent the form got it approved in 2 days and liase with the contractor and cement screeding done less than a week after confirmation with contractor.
Did living + 3 rooms and need to top up cement as HDB give 40mm only and as i will be using 0.5mm vinyl .
Kopi $$ for the contractor for the top up and his worker did a good and neat job.Cement and sand proportion is quite good. Not much lopsided area when my vinyl installer came to do site survey. In the end save $2.8k .


congratz, looking forward to ur reno!
-
Hi Freb,
Can you share with me who to contact to get the complimentary cement screed and hw to appeal for it please?
May I check if I intend to do tiling for the whole unit, if hdb do the cement screed, will my tiler need to use the pre mix cement screed again when they do tiling next time? Many thanks in advance please!
Hi u can just write to HDB General enquiry email, they will refer to ur HDB officer.
HDB contractor will use prepacked screed to do for you. as for ur tiler, they will need to use prepack starting 1st june.
Please note that the free screeding is only for ur vinyl or laminate flooring, it's not for ur contractor to save on screed n lay tiles on it. If HDB find out they will fine u.
I'll pm u the appeal email
 good luck
good luck -
Hello! Neighbour !|o|
Haha hi hi
-
Hi, can u show a close up look of how ur top cabinet is done beside the kitchen window? Thx
-
hi, Fred, same also, can share ur ID n Quote s as well,,TIA....
PMed

-
Very nicely done!
-
Hi Fred, i'm getting my keys at rivergrove soon. could you share you ID contacts and quotes. Much appreicate!
Hi Freb!
Congrats on your new place!
I think I am staying in the same stack as you... haha
Can I also check with you how did you manage to get HDB to do the free screeding for you?
Thanks!
Hi PMed.
Zen_zen ur message is full
-
some purchases from amazon, shipping direct and free to singapore with purchases more than 125USD. only takes 6 days to reach SG.
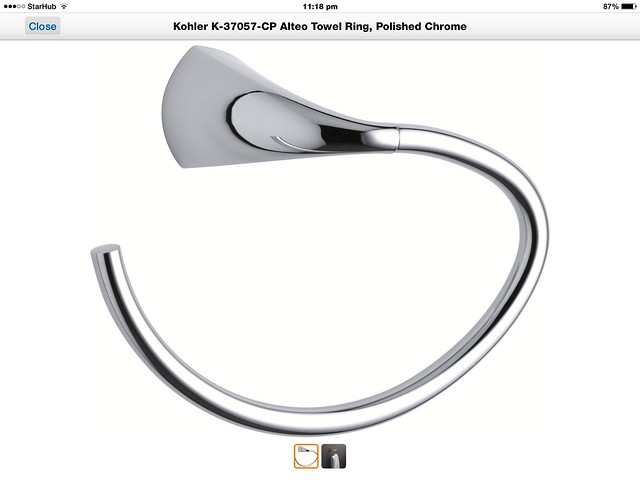
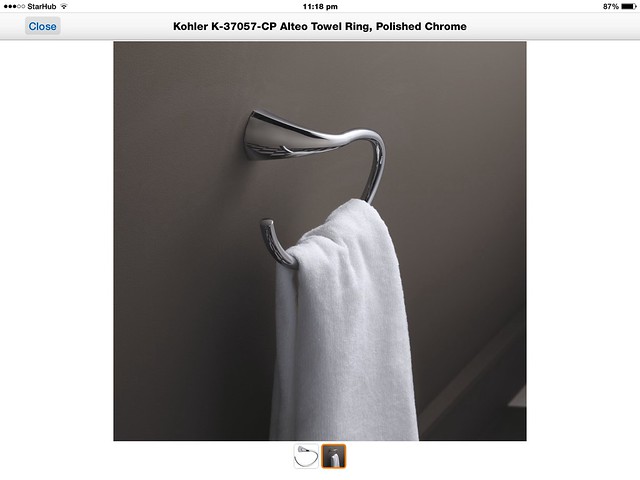
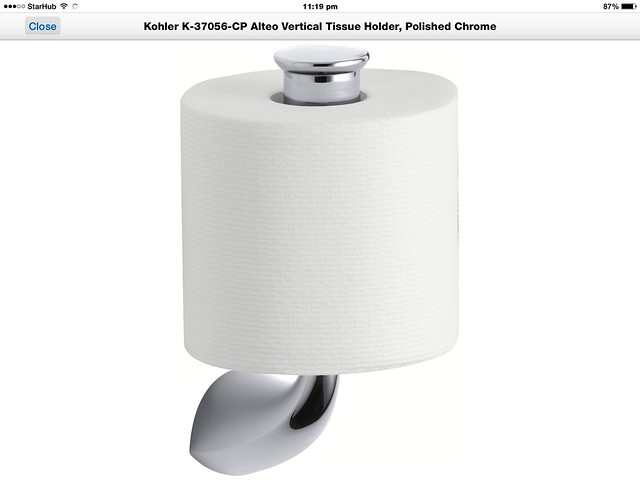
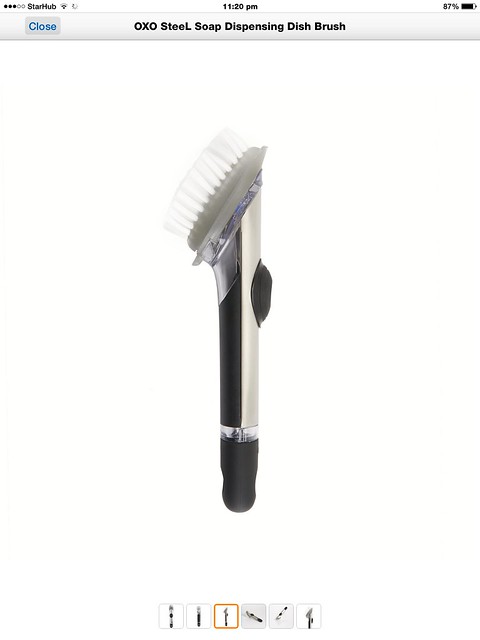
-
can i have the quote for the blinds too? thx. u have a lovely home
-
i wanted this door for my kitchen but my ID quote me 700+ =\ so in the end i chose PD door with glass.
-
MBR toilet, still work in progress, quite a few things more

2 pc sliding MBR toilet door (Frosted - top track only) - very solid workmanship
Ask ID what to do with the door frame, recommend to put trimming either wood or aluminum, i'll let him tell me.

MBR toilet sink still waiting for plumber to come and install.
hi, how much is the double sliding glass door? thx
-
more lighting points done
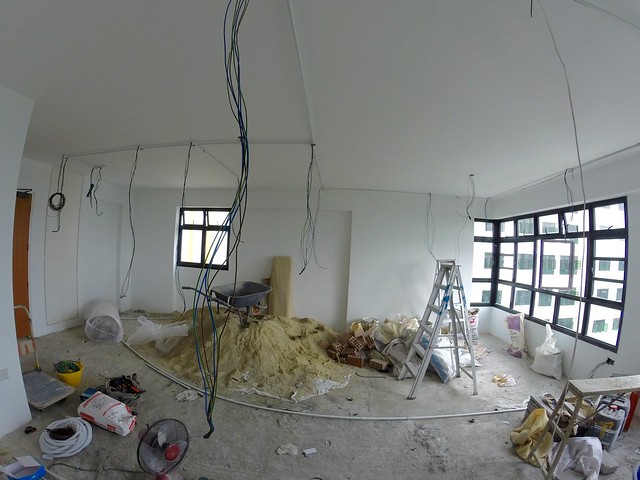
met with ID firm manager, he is quite friendly and willing to rectify all defects i highlighted in the MBR bathroom, kerbs, floor tile, etc, especially the feature wall, it will be removed and overlay again at no extra cost (depending on the tiles we chose vs contract quote)
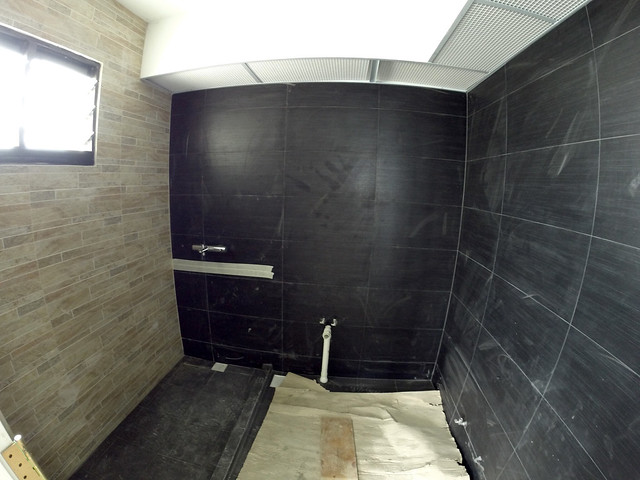
when i asked how come the floor & wall tiles don line up, tiler explained that the water will drain faster as he made use of 4 tiles to form a slope. but i don buy it, i want the line to align nicely..as long as water can drain off. they will redo the floor tile for the bathing area.
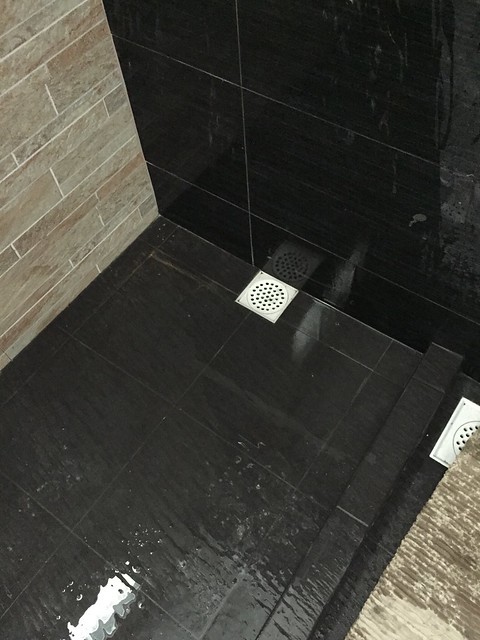
regarding the feature wall, he mention that the existing tile i chose have variations and do not have even matching lines, making it difficult for tiler to align perfectly. taking this opportunity, we went hafary and chose another type of tile to make tiler's life easier.
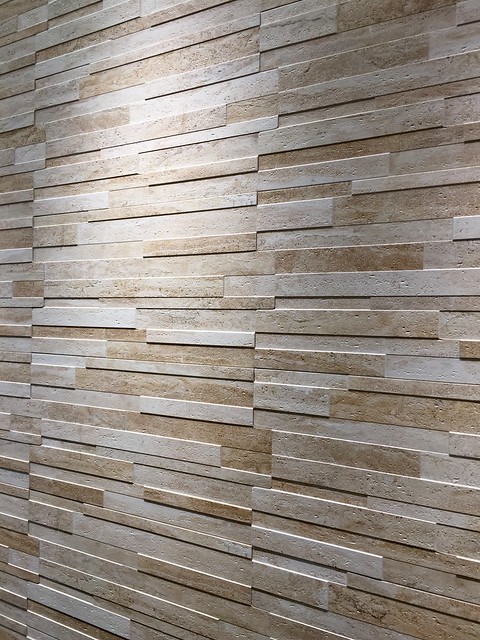
close up look, this Italian tile has interlocks, meaning it will not have problems with vertical alignment, tiler only need to take care of horizontal part. ID highlighted that the area at the bathroom window might not look as neat as tiler needs to trim the "uneven" tiles. we shall see how skilful they are.
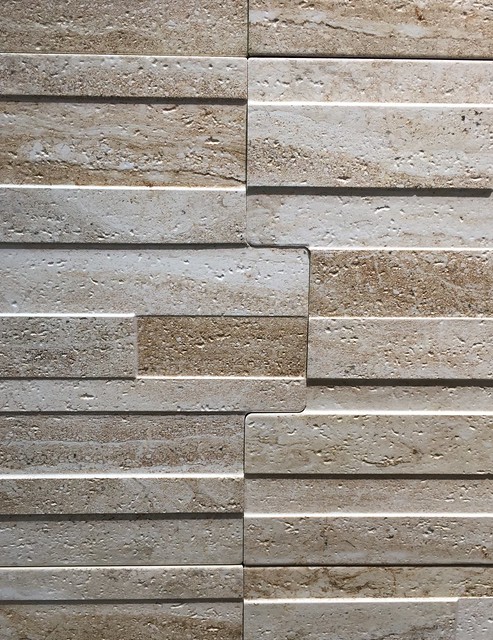
initially i really wanted them to tear down the wall & reconstruct the way i wanted (manager is willing to, although it makes the tile/wall contractor pretty angry), but he reassure us the work is done with good intention to introduce less joints, dowel bars, mesh & stiffener all added and guarantee years of defect repair for this wall. Having 2nd look at the MBR entrance, it acts as a stiffener to prop against the joint between the 2 bricks they put in, hopefully it might have less problem than i initially thought. i decided to let them off, the wall will not be rebuild.
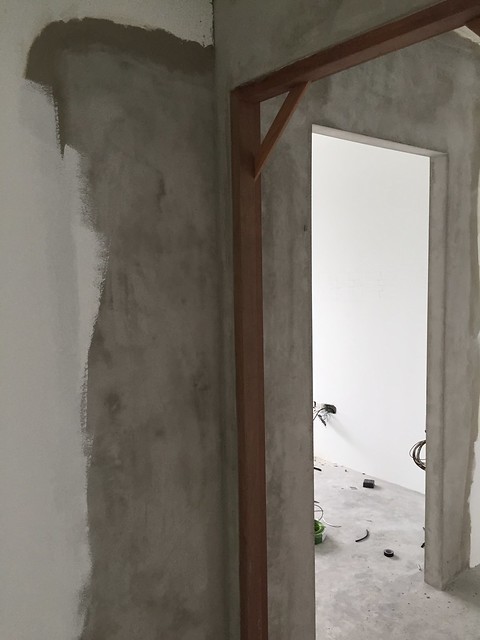
also discussed on the living room & passageway tile layout, will be looking at the setting out plan before allowing them to start work.
Quite satisfied with today's outcome since they willing to settle all the problems. Hopefully they also understands that we as a client who paid a premium only wish for quality work and peace of mind. Also, we impose no deadline on them, there is no LD, so take as long as they want, just give us quality.
-
got this Yamaha RX-V577 A/V receiver for my 5.1 speaker, this has wifi direct n network streaming

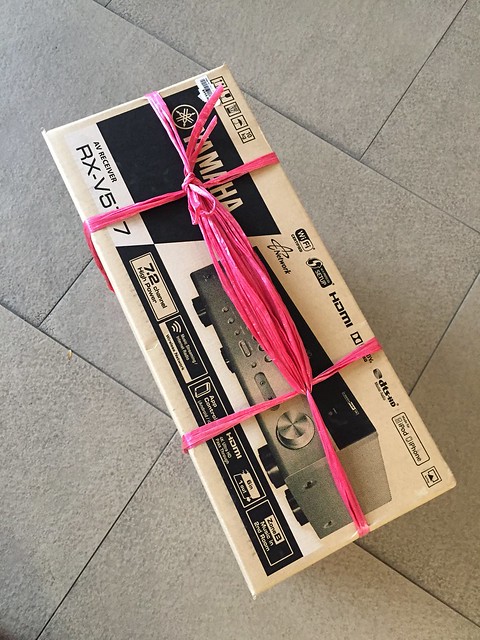
-
Hi Freb,
May I know how you appeal? that form of smooth floor rendering submitted to HDB brach office?
Thank you very much
PMed!
-
Carpentry has been delayed due to the laminate we chose being out of stock. Is expected to be up in another 2-3 days' time, so we will look forward to i\t!
Our sink, hob, hood, tap, oven & fans arrived:
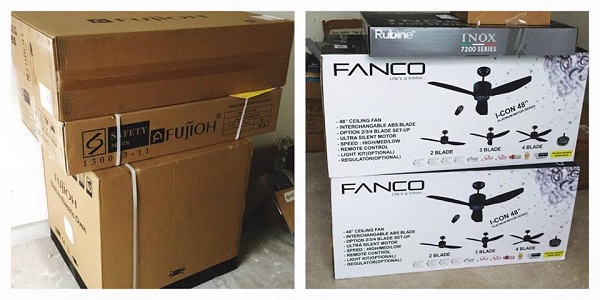
hi, may i know where you get the fan n how much? thx


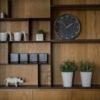

Freb's 5 Room Renovation Journey
in Reno t-Blog Chat - HDB Resale Renovation & Interior Design
Posted
you don need an PE to supervise the hacking works and no PE will supervise for u as its contractor's job, PE only tell u which wall can be removed. HDB will tell u whether ur work require a PE or not.