-
Content Count
378 -
Joined
-
Last visited
-
Days Won
31
Posts posted by RyanYTH
-
-
12 minutes ago, Ankle said:Ah ok, thought it was a camera issue with the wall.
Adding the transparent cases is a good idea because you don't need to worry about dust clogging up the figurines.
I hope these cases are not made of glass because you say they are abit heavy. Especially dangerous for them to
fall when you're directly underneath them.
Floating shelves may not be able to withstand too much weight on them.
I'd replace the Transparent cases with Plastic Acrylic cases sold in hobby shops
which is much lighter and would be a safer replacement. -
On 4/7/2018 at 1:53 PM, Ankle said:
Very bold usage of Wallpaper designs.
The wall area at the top of your wallpaper in the Living Room in this picture looks like its crooked?
Is this a deliberate decision to make it crooked or is that an issue with the camera when you try to do panning?
Mind doing a close up shot of the floating shelves in the living room?
I like how they are encased in a transparent box casing. Makes it easy to clean if dusty.
Is the transparent box casing built in, or is a separate case? -
Really LOVE this very Stylish looking Shadow cast by this light.

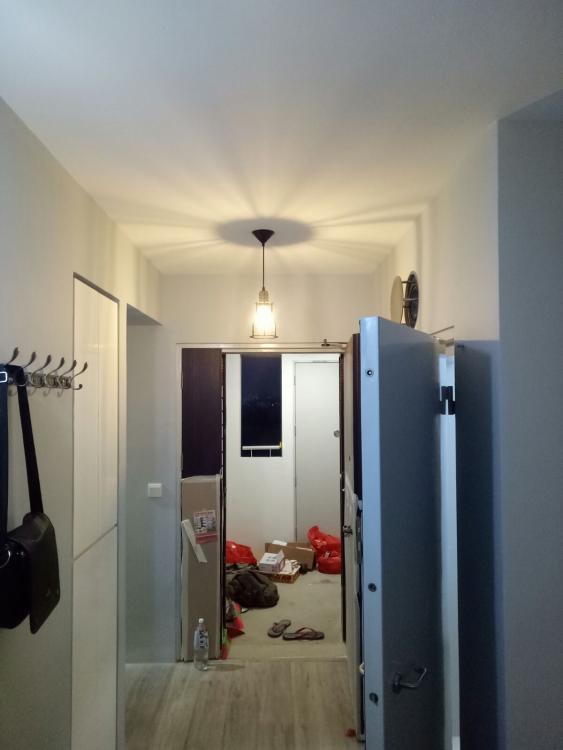
Lately i've noticed alot of people using tracklight for their kitchen.
I guess as long as the tracklight angles well enough to provide enough illumination for the whole kitchen
and doesn't interfere with cooking it should be ok. Of course no such issues if you don't cook lah.
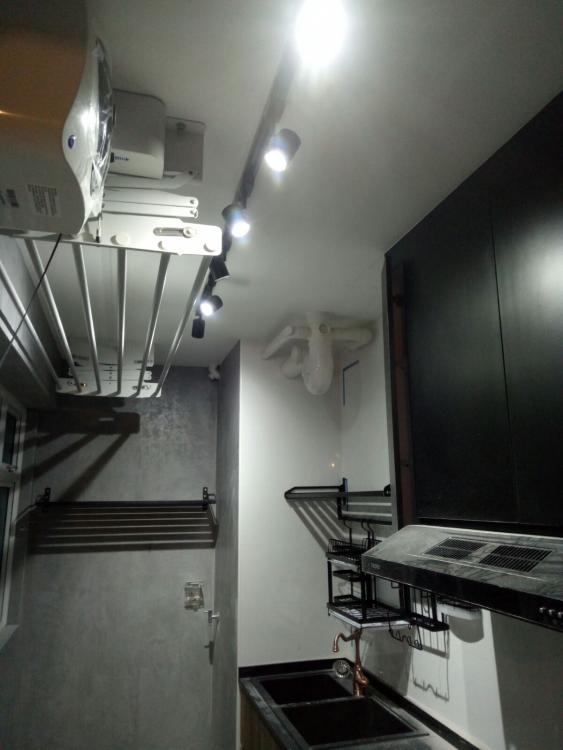
-
11 hours ago, swatcL said:ryanyth
i have been reading this forum and your blog has gave me ideas and things to take note off. Thank you so much.
I will be getting my keys @end June 2018, and is the 47 sqm type. I am not getting ID due to budget constraint and is getting a frd (contractor) to assist me in reno. I like the idea of a platform bed, but I am not sure what is the cost. Your platform bed look really nice.
Thank you for your support swatcL! I'm glad it helped.

Its good you know someone who can assist with your reno, always good to have special friend price
For Platform Bed, cost wise it depends on how much your friend will charge you.
Mine was about $3.8k which is considered quite expensive i think.
Also before you get a platform bed, you might want to check if HDB is approval is required now.
I didn't need any HDB approval for mine, but some forummers have PM me telling me their ID say
Platform Bed needs approval now, so i'm not sure whats the latest HDB rule already. Just FYI.
Please feel free to ask any questions that you have.
I will try my best to answer them as best as I can. -
-
Another weekend, another cooking adventure!
This time is Singapore Styled Char Kway Teow lol
Apparently, induction cooker CAN do some light frying.

-
29 minutes ago, SuperZ said:@ryanyth, thanks for the info. I must say your place looks very nice. It's always feel good to come home to a nice place. Yes, my unit has W1 windows for both.
Thanks.
Very nice both your windows 3/4 length, especially for 2 room because i think such feature only for premium bto i think.
Curtains wise you should invest abit more to accentuate this feature. -
8 hours ago, SuperZ said:Hey Ryan,
On carefully examination, I noticed that the bottom 3 window panels are fixed (i.e. cannot be open). As such, there is no fear of rolling off the bed through the window. My unit has both 3/4 length windows similar to your living room. I suppose if the bottom window panels are fixed, I think it is safe (unless you crash through the window in the midst of nightmare). Don't you think?
I guess it is still better to be cautious and ensure platform height + mattress height do not cause you to roll off through the window.
Not sure if nowdays units also use 3/4 length windows for bedroom, but that was not the case for my bedroom as depicted in this picture.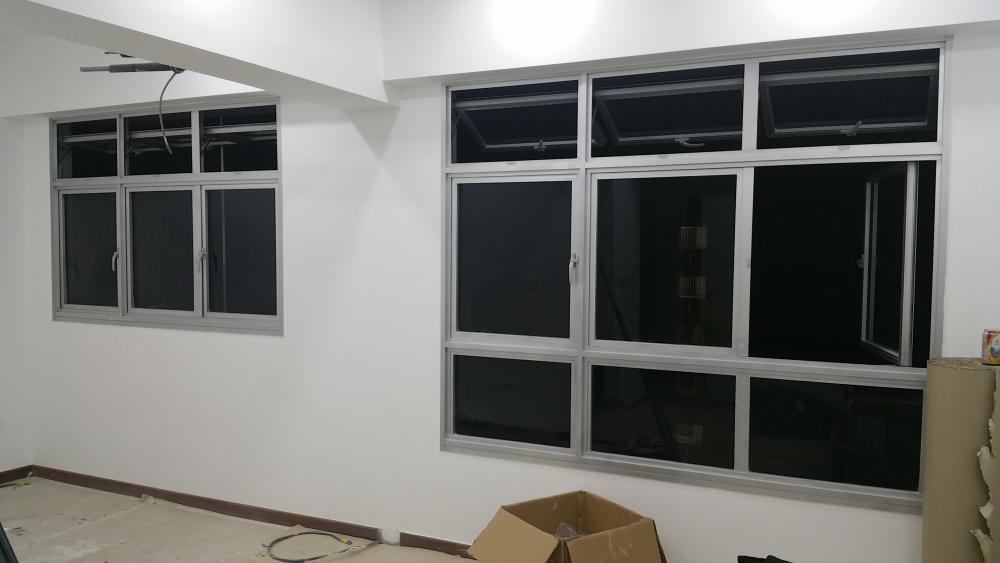
The below image was a picture I took for someone who also PMed me regarding the Platform Bed dimensions:
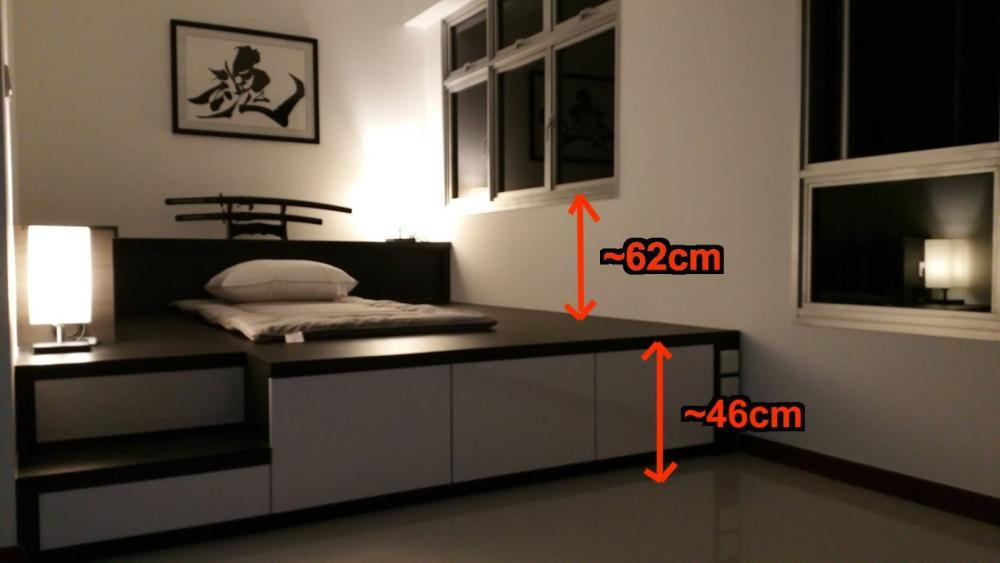
Height of my floor to base of my platform is ~46cm.
This enables me to sit down nicely at the edge of platform.
Height of platform bed to my bedroom window is ~62cm.
With a Queen Size Mattress, the height between mattress and window is ~32cm
Even if I were to roll around in my sleep I will never fall off the window.
Your measurements may vary of course depending. -
2 hours ago, SuperZ said:Hey Ryan,
When you build and install platform bed, do you need HDB approval? I read somewhere that one needs to install window grill and has it locked if one has platform next to the window. Maybe HDB is worried that one may fall through the window?
Hi, nope no HDB approval was needed for my case.
That said, if you are planning to do platform bed, do discuss with your ID on the most
appropriate height for you so that you will not roll off and fall off the window when you sleep.
Don't forget to include the height of an average queen mattress in addition to the height of the platform.
I had extensive discussions with my ID on this, and we measured and re-measured to ensure
I will confirm never fall off even if i roll around when sleeping. The end result was perfect. -
31 minutes ago, MiniBean said:Hi Ryan
You mentioned that you paid up for your house, so do you still have to purchase the fire insurance from HDB when you collected the keys?
Thanks!
Hi MiniBean,
Yes, because i've fully paid up for my house already, fire insurance is not mandatory for me. But I still buy anyway lah.
HDB Fire insurance is mandatory for people who still need to pay housing loan to hdb i think.
That said, there are 2 types of fire insurance, one is the very cheap one , the other one is the more expensive one.
I bought the more expensive one because why not lol.
Hope this helps. -
10 hours ago, SuperZ said:I personally think you cannot do that. Otherwise, you would be changing the exterior look of the building. For example, if all the windows have 3/4 length, and your unit has full length window? When I look at HDB blocks, I haven't come across that has exterior alterations.
Ya that is correct. If HDB allow everyone to hack it, then it'll look very funny some windows full length, some normal length when viewed from outside.
Most likely is 100% not allowed by HDB.
20 hours ago, Melody2205 said:Yes, @fiqa denny Lim Those slim tapered jeans. Should be normal denim? I think it's still manageable. One shot only wash one or two pairs of jeans.

Wow melody, i'm also surprised you actually handwash your jeans.
Among all the clothing items, i'd think jeans is the best for throwing into washing machine because they're made of tough material?
I always thought handwash is only for those very thin material delicate clothing items. -
7 hours ago, SuperZ said:Hey Ryan,
I noticed from your old picture of living room that you did not have curtains or blinds. Are your unit far enough that the opposite blocks could see into your living room. (Actually, I prefer without curtains or blinds, as it stays bright all day. At night, I would just turn the lights dim.)
Hmm.. Good question. I would say the distance is .... 100m? 200m?
The distance between my block and my opposite block isn't so close they can see direct into my living room,
but can still roughly see small silhouette.
This image is a good indicator of agar agar how far it is.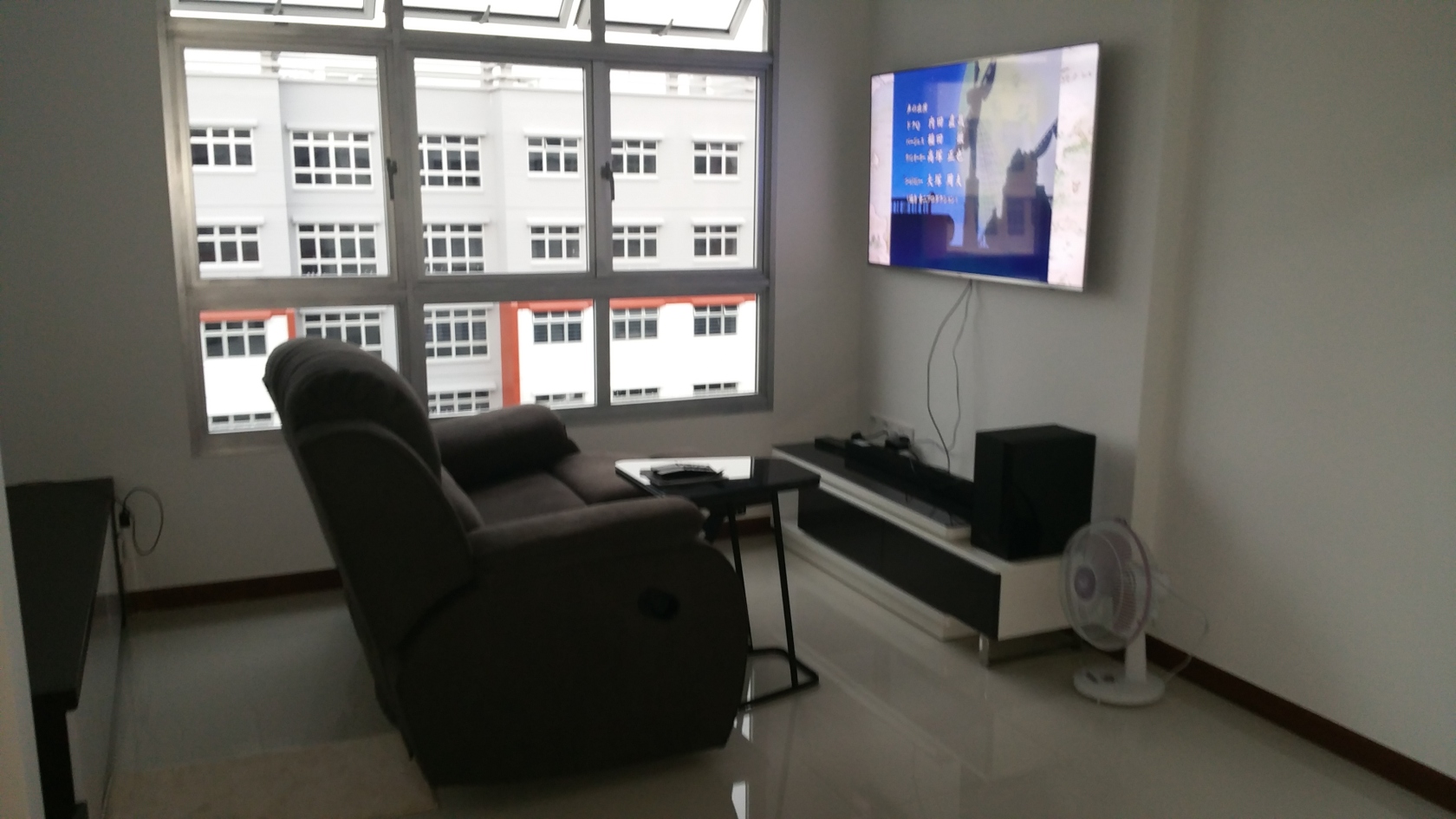
Even if you don't want to put curtains in Living Room, you will still need curtains in your bedroom, for privacy of course.
And it would look kindda weird if you do curtains for bedroom but not do curtains for living room because they're just
right next to each other but hey its your place, you have the final say.
For me, my living room curtains are more for my movie nights because I love to watch movies
devoid of any external lights in a dark room with aircon turned on for a cinema experience
The curtains you might want to choose can be those semi translucent type instead of the blackout curtains I use.
It'll be cheaper too compared to blackout curtains. -
Just made a couple of Cheeseburgers for the weekend and thought i'd share with everyone lol.

I know typically everyone always says cooking is a waste of time. But still, I hope more people
will be willing to invest abit more for their kitchen reno, because the feeling of being able to cook in your own kitchen
and subsequently eating what you've made is a really indescribable joy lol
#Homemade #Juicy #Cheeseburgers #Sinful #WeekendCookingAdventure
-
 1
1
-
-
4 hours ago, RuFus58 said:@ryanyth, no no.. miscom.. lol.. my showcase not moving.. i won't want it to move coz i am displaying my shot glass collections. later drop and shatter etc.. i will die of heartpain.. hahaha.. i was actually saying replacing the sliding door area with wardrobe and also adding a door. i manage to find a picture that will give you a rough idea of my vision below.. See this 2 roomer also did similar. so i will remove the sliding door, place a full height wardrobe and remaining 1/3 space place a door.
Ah I get what you mean now. The idea is definitely very good. Especially good if it is static and not movable.
Which means....when you sleep, the wardrobe side will be facing you is it? I hope your wardrobe door dun have mirror, scare late at night you wake up ownself scare ownself
If you see the pic below, roughly that's why it will look, but instead of TV being place will flush the backgroung with mirror and glasses.. put serveral 6 inch shelving in middle. top and bottom no point lah.. its beyond eye level. cannot see and appreciate my collections through out the globe. maybe will display other bigger collections. Do you roughly get my idea? or wait till few mths lah. show you end product.. lol..
(i die die need partition lah.. coz when i sleep, i need an enclosed feeling and complete darkness and silence. (open concept, sure will lights filtering in from various sources) i wont feel claustrophobic.
While the idea is very good, 35sqm ultimately has its limitations.
This partition wardrobe/display case you have may make you feel very claustrophobic once you close it.
Hard to explain to you unless you actually enter your place and have a feel of it.
And because it has dual function of wardrobe + display case, my worry is it will be very thick and you will
lose quite abit of floor space due to it. If you are able to pull it off though, I would say it would look VERY NICE INDEED!
ok, now to toilet topic. sink can be moved. will have those tiny copper pipes running through. won't need to hack or disturb the waterproofing. tat's why my id say if i can tahan the sight of it.. compared to seeing a wet floor, sink and wc every time i shower, i told her i rather tahan the copper pipes. my tiny toilet,, probably just a few cm of it lor.. i told her.. I CAN!!!!! wahahaha!
Interesting. I have never seen such copper pipes before though, I hope Yvonne showed you a sample how they might look like.
If never kena the waterproofing of course will be very good. Can't wait for your 3D drawings to come out let us take a look.
i will spend a lot for carpentary and lucky that is the one she can give me the friend price as its done by her factory. other stuffs like tiling, electrical all is her contacts so hard to give hefty discount.. but wood is really my dislike, i will try minimise it wherever possible, or mask it so it don't look like wood! previously life must be a tree.. lol.. i am so anti wood!
-
5 hours ago, Melody2205 said:I've edited and re-attached the pic.
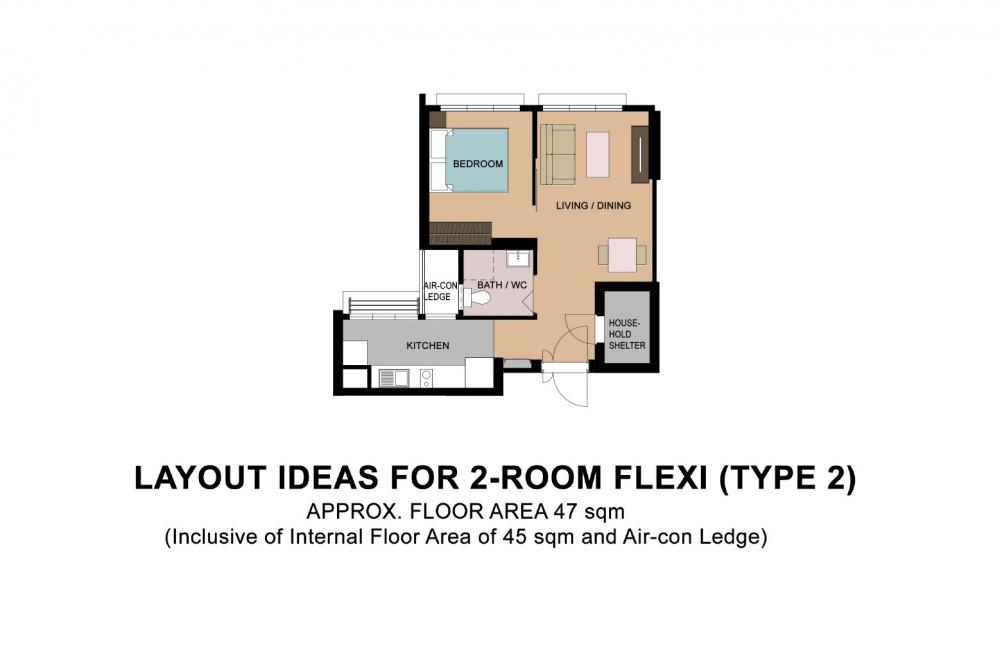
Really like how your apartment is laid out. You shouldn't have too much trouble
in your renovation design, as you have plenty of space and clean corners to work around with.
The only thing I see may be an issue is the bedroom sliding door because from my personal
experience, the sliding door I got from HDB was very poor quality. Move move abit get stuck and even
with a bad rust smell. Hopefully yours will be good, so you won't want to change / remove it.
No issues If you want to shift your kitchen sink closer to the Refridgerator,
as they will just need to extend the water pipe. That is if you even want to do that. -
7 hours ago, mikethm said:Great blog. Very informative and practical. Especially sharing prices openly which help others make better estimates.
Thank you. Just trying to help ease the confusion about the reno process as most 2 roomers will be going at it alone when they get their key.

-
23 minutes ago, RuFus58 said:@ryanyth Nooooooo!!!!!! i don't want bomb shelter.. later clothes will have some kinda musky smell due to lack of ventilation.
my vision is like... the sliding door to bedroom will be wardrob. so will inch out abit into living room. but front will convert to showcase for my shotglasses, and remaining space will be door.
I am meeting Yvonne this sat, let me see if some pics or sketch can be produced after that. i will share here.
Wow, you mean you will have a Sliding Door to your Bedroom that acts as both a Wardrobe + Display Cabinet?
The concept sounds very unique and nice! But .... i can forsee a couple of potential issues:
1) Cost. Having movable custom carpentry is going to cost alot, and earlier you say you don't want wood,
so i'm not exactly sure how you'd do this without doing custom carpentry. That said, ID is your friend, so
maybe she can get you a very good discount la.
2) Movable furniture is cool, but will it be durable?
Maybe 1st year still work well, but subsequently if move too much, sooner or later will breakdown no?
For me, I prefer static furniture. Less moving, less chance of breakdown. The terrible sliding door that HDB
gave me for my flat further cements my belief that moving furniture isn't very durable in the long run.
3) Not sure how this moving wardrobe/display cabinet works, but i'm assuming it will run on some tracks.
you may need to be prepared that this track need to constantly clean as dust will easily accumulate.
This is one of the reason, i don't use curtain track for my curtains and use plain rods instead. I don't like the idea
of dust accumulating inside the track. (or worse, insects or lizards making their home inside.)
4) This wardrobe/display cabinet you described sounds like it will act as a door to seal off the bedroom from the living room.
Personally because our layout plan is basically the same, you might feel quite "closed in" or claustrophobic if you were
to close off this "door" to the bedroom. That was how I felt when I tried closing the sliding door that HDB gave me anyway.
Yes, my hse will be a challenge for her... she die die need to produce the results. i foresee shifting the toilet sink to achieve my vision.
its the stupid sink facing the shower that is the problem. i don't want L shape shower screen. i want full rectangle wet area..
I didn't move my toilet sink for my reno, and I really have no idea if this is even possible.
How will they route the water then considering obviously they can't shift HDB's internal water pipes?
Also, I really highly don't recommend moving the toilet static items such as sink and toilet bowl
because chance of accidentally breaking the HDB water proofing will be significantly increased.
Few years down the road, if the toilet water proofing really (touch wood) breaks, your downstairs neighbour is gonna
kpkb and it is going to be a super big headache because YOU may be responsible for coming out with money to repair it. -
14 hours ago, 2Roomer said:Hi RuFu58 - Congratulations! I kinda of your neighbour, I am from West Terra. I suspect they may have slowed issuing of keys so as not to overwhelm BSC with defects rectification. Your unit is 45 sqm? If so, I think a dry + wet toilet is totally achievable. Although you got the 2-door toilet, your shower is located on side of kitchen wall right? I think Suneeta Devi has a similar flat layout and her toilet is so posh!
No i don't think so, if i remembered her unit is 35sqm same as mine.
In fact, i think her unit layout is exactly same like me, but mirrored version.
dry + wet toilet (sink and toilet bowl dry) would be difficult.I'm very interested to see how her ID design her apartment.
@Rufus58 sure you won't consider converting Bomb Shelter as WIW?
If you do that, you will have alot of space to play around with in your bedroom. -
6 hours ago, RuFus58 said:Wonderful Announcement!!!! after i kpkb yesterday... HDB buck up liao!!!
Last night update my Key Collection date : 27 Mar (AM)
Hurray!!!!!! So happy i was really jumping in JOY!! that's just less then 2 weeks..
super excited guys!!!!! FINALLY!!!!!!! T_T (tears of joy)
Indeed wonderful announcement!!
Congratulations!!
-
 1
1
-
-
17 hours ago, RuFus58 said:i am back after a long absence and @ryanyth, you have already moved in and celebrate Xmas, New Year and CNY already..
How is the feeling of living in your own little roof? and yes, i saw your earlier reply.. i die die want my wardrobe!! hahaha!

My PCD is End Mar 18!!!
Wah seh long time no see Rufus!!
 Happy new year to you!
Happy new year to you!
Wow, your estate must be very very very big if the 1st key collection was on July 17. More than half a year!
But still, congrats on your PCD!!! I think by April or latest May you should be able to move in already
Are you able to at least go see your house's main door yet?
Don't worry about those HDB estate external structures la, it'll be at least 6 months or even more
before the construction workers slowly complete the rest of the structures.
I wouldn't say you suay lah, because during this time, those early ones while got their keys early,
gotta close doors and windows everyday because environment still very dusty. Must regularly mop and sweep.
Yours is really a big estate sia, 14 blocks! Confirm got many amenities like Supermarket, Coffee Shops etc.
Yvonne made any 3D Drawings or layout plan for you already? come share share leh
Excited to see what she planned for you. By now you should have a concrete idea how you'd want your flat to look like already right?
Please feel free to ask anything you need, we will of course try our best to help you as much we can lor.
Important thing. don't stress, don't stress
As for rebate, I might be wrong about the 15k, but i remembered it was at least more then 10k. dunno letter throw where already lol.-
 1
1
-
-
18 hours ago, Melody2205 said:What is the purpose of sprinkling sea salt? 4 languages? Wow... I only know two

Salt has always been used as a purifying item and it has been for various cultures around the world.
And using Sea Salt compared to Common Table Salt is better because i guess is more organic too?
As for the languages, i sought the help of my office colleagues lol.
Just trying to cover my bases here by using Singapore 4 main languages
-
 1
1
-
-
7 hours ago, 2Roomer said:Item 1 is a gable-end wall. It is supposed to lower the temperature of walls which are exposed to direct sunlight. It won't look different from other walls.
Interesting. Learnt something new.
Thanks for the info.
Certainly looks unique, i thought its some sort of feature wall or something. -
3 hours ago, Suneeta Devi said:Hi - so far the water splashes have not been that big an issue - I do clean it thoroughly every couple of weeks, including trying my best to scrub that corner. I hope there's no algae! But sometimes I think that we can't prevent that, so we'll see.
It's not smooth - the tiles are textured: http://www.hafary.com.sg/collection/Tiles/Equipe-Ceramicas-Rhombus-Black-612?image=4157
No regrets for that since the textures prevent accidental slips, like you said.
 Can't get a tile that's too smooth. (Only regret is I feel the tiles are too small...but haha that's me feeling like, bigger tiles means less grouting issues.)
Can't get a tile that's too smooth. (Only regret is I feel the tiles are too small...but haha that's me feeling like, bigger tiles means less grouting issues.)
Nice. if the tiles are textured thats very good.
Personally I feel grouting issues is not very big issue for me, as long as I disinfect and mop weekly,
i'm not overly concerned if the grout turn black. Eventually i guess it will still turn black due to age anyways.
I like your floor design because it gels well with the wall pattern.
I realize your living room floor rug also got geometric patterns (very nice looking btw)
You must be someone who like patterns and variety
I'm not so adventurous as yours lol, as i scare the pattern I choose not nice or too "messy" lol.
So i just chose simple and plain type of tiles. -
Just now, AndreaLee said:I clean my floor with a product called grout shield on an event. Not sure if you heard it. It keep my floor white too
isn't grout shield used on tile grouting to prevent it turning black colour?
didn't realize it also can be used for floor cleaning.



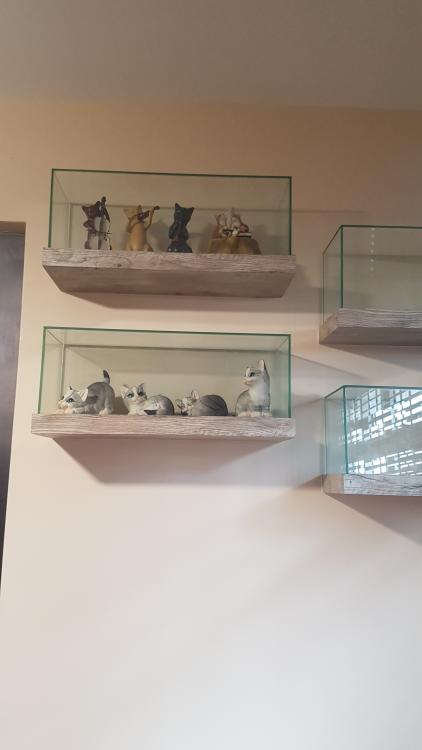
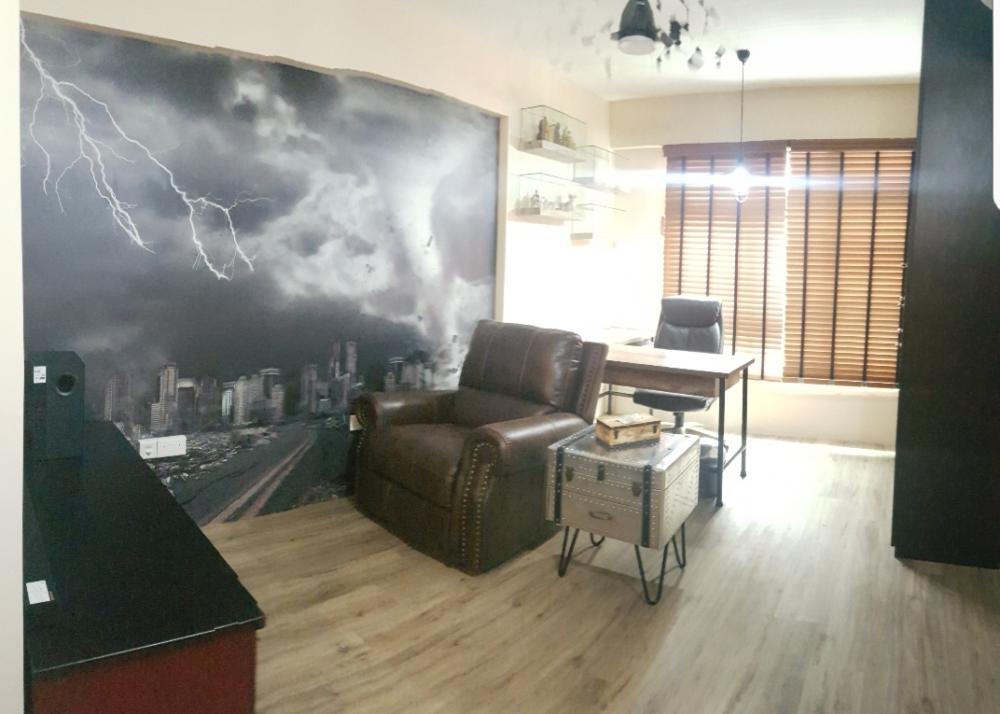
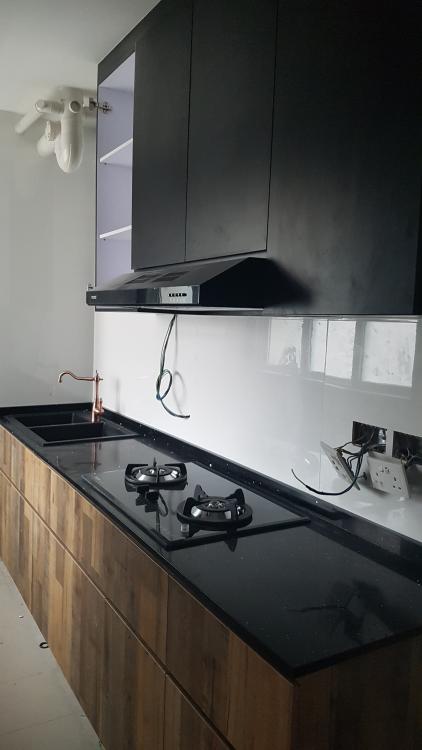
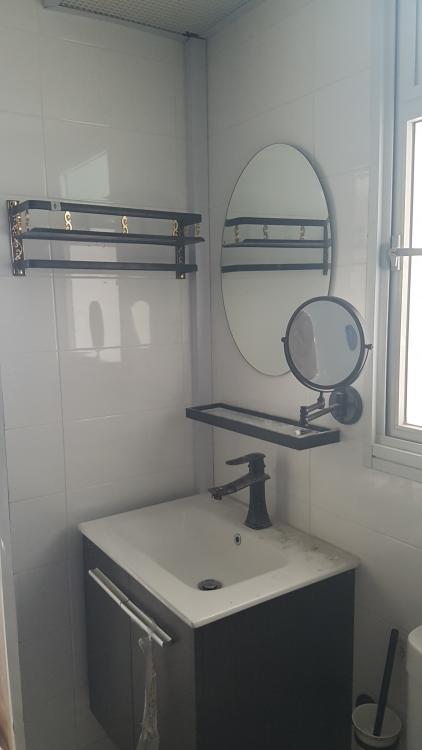
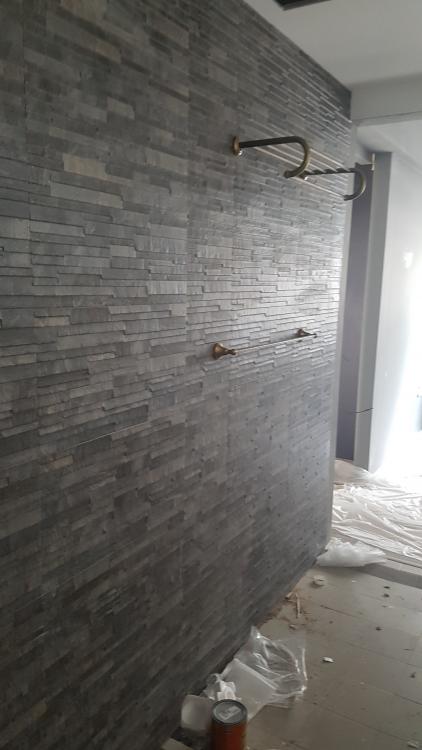
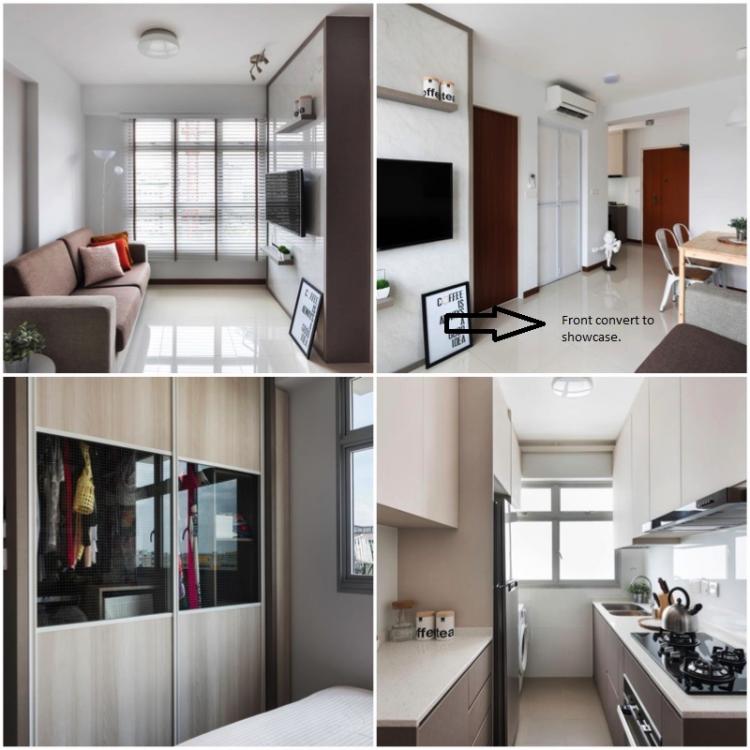

My Modern Zen 2-Room 35sqm (Type 1) HDB BTO Apartment Renovation Journey
in Reno t-Blog Chat - HDB BTO Interior Design and Renovation
Posted
Thank you very much for your support!

Feeling is very nice right when you successfully got the ballot? Feels like win 4D like that
Wow...5 years is quite a ways to go, must be a very big project.
Hihi, thanks also for your support!
For the sliding bedroom partition, i understand HDB has since changed to a better looking type,
so you may want to keep it. Mine was older model.
As for the Aircon, actually initially I also thought of just installing 1 in the bedroom, but I figured why not also
add 1 more in the Living Room so I can turn it on when I entertain guests or enjoy a nice weekend movie night.