-
Content Count
57 -
Joined
-
Last visited
-
Days Won
2
Posts posted by nestlee
-
-
Hi Daphne Lin,
Thanks! We love this colour too.
We used nippon grey knight for living room and nippon steel grey for masterbedroom. Sorry I don't remember to colour code but you should able to find it online!On 10/7/2016 at 2:08 PM, Daphne Lin said:Hello!
Love the colour of the blueish grey paint, can i know the colour code?
TIA
-
Hello Homesweethome96
PMed you. On 10/5/2016 at 0:52 PM, homesweethome96 said:
On 10/5/2016 at 0:52 PM, homesweethome96 said:Hello nestlee,
Can you pls PM the contact of your curtain company?
Thank you in advance!
-
Hello Blue8179,
Nooooooo. Our brickwall is only 2m+ and it costs about $1k plus. At first we wanted to do a 4m brickwall but it is too expensive.
Our brickwall is only 2m+ and it costs about $1k plus. At first we wanted to do a 4m brickwall but it is too expensive.  On 10/5/2016 at 11:56 AM, blue8179 said:
On 10/5/2016 at 11:56 AM, blue8179 said:Hi nestlee,
May I know how much for your tv feature brick wall? Is it around 4m length? Thank you.
-
Hi, It's from Hafary. Less than $3 psf (excluding GST). Sorry i don't know how many pieces can use the the whole toilet as we only overlay one wall. Maybe you would like to check with you contractor or ID on that.
I think you may have mistaken the picture as my toilet.On 10/3/2016 at 3:05 PM, papala said:Hi , may i know where you buy your tile ?
how much is the tile ?
By per piece or by sqft ?
about how many piece did you used to cover your whole toilet with the tiles ?
-
Hello Marc31kelly!
You are very resourceful!!! I didn't know about all these brands!
I didn't know about all these brands!
Hope you can source one within your budget! Jiayou! Marble is too pretty to resist!
On 10/2/2016 at 11:42 AM, marc31kelly said:Thank nestlee for info, i agree with u too. Cesearstone is out before the base is cream not white. I also dun mind brandless marble like quartz as long is reliable!
meanwhile i managed to source is lian hin, iquartz, seasonstone and colorquartz. Yet to compare price
-
Hi Slashmylove, I have replied you vie PM.
 On 10/2/2016 at 1:30 AM, slashmylove said:
On 10/2/2016 at 1:30 AM, slashmylove said:Hi.. can u share with me how much is ur curtains and blinds? I'm now searching for curtains and blinds contractor and would appreciate it if you could give a gauge.
-
FURNISHING PART 1- Curtains
We wanted to have venetian blinds for the living room and day and night curtains for all bedrooms. We contacted a few curtain maker to enquire about the price. Surprisingly, the curtains can cost so much!
We learned about there are two types of materials available for venetian blinds; PVC and timber.
Initially, we thought that timber is a better choice. One of the curtain markers explained that PVC is better as it is waterproof and more lasting whereas timber will bloat when comes in contact with water and the paint will come off easily. He even offered to meet up at our new flat to take measurement. He and one of the assistant came with many different samples and demonstrate the black out fabric under the light.
We chose the light grey fabric as night curtains and white fabric as day curtains for 2 bedrooms. I think it is about 70-80% black out which is sufficient for our needs. For master bedroom, we chose dark grey fabric as night curtains and off-white fabric as day curtains. For living room, it is standard white blinds with black woven tape.
All the curtains will be in full length and wall to wall except for living room..jpg.d27ee2bc297f1425fa6eb574be13b22f.jpg)
The installation will be arranged after our chemical wash.
-
Hi Razor Rahman
Thank you! I only be sharing the contractor details after we have completed the renovation. Hope you understand
5 hours ago, Razor Rahman said:Hi,
I have almost an identical design for my house and am happy that the reno works have gone well for you. Do you mind sharing the contractor's contact details pls?
Thank You
-
Hi Marc31kelly
The contractor allowed us to choose either iQuartz (more expensive) or brandless Quartz. As we are not so brand conscious and can't really tell the difference between this two, we chose the brandless white quartz (Q1). Personally i think quartz is quartz and shouldn't diff too much. :X
We were considering the valskas M1 as our first choice too! But we were told by the contractor that valskas M1 is actually marble not quartz.
If you intend to use it as countertop, it may stain easily and requires high maintenance.
If you have the budget, I will suggest to consider Caesarstone for the marble feel. Hope it helps and all the best for your reno 16 hours ago, marc31kelly said:
16 hours ago, marc31kelly said:Hi nestlee,
may i ask what is the brand of your quartz given? As i am interest in the marble like quartz valskas M1 bottom left.
hope u can share.
many tha ks!!
-
RENOVATION WORK- Part 4
Choosing laminates. Our initial choice was Wintry Grey for the kitchen with white Quartz counter top. However, the contractor advised the colours may be too light. We changed to a darker colour grey for Kitchen and white for wardrobe.
.jpg.a5431771c09d93b5266407822259750d.jpg)
.jpg.5a6d1d5647ff20175f86c55fe28e8f9d.jpg)
Shower screen is up for common toilet and master bedroom toilet. Although we wanted to have the shower screen with black frame, the contractor advised that the paint is not lasting.
.jpg.a8aceb3fbca8fe0c8f71af5788d69af2.jpg)
.jpg.1549c4b3452ae4713eb96a13d1c00bc7.jpg)
The toilet doors and window for service yard is ready too!
-
 1
1
-
-
RENOVATION WORK- Part 3
Painting
We have decided to paint the house ourselves! I think we should be able to handle the painting since it is a new flat and we can also get to choose the better quality of paint. We have decided the colour during the weekdays and spent of one of weekend for painting.
We have earlier invited a fengshui master to our house and advise us on the colours and layout of the house. We will paint one of walls in living room and dining room grey. Cream colour for both study and my mum's room. Maybe dark blue for one of the walls for master bedroom.
There are so many shades of white to choose from. We bought the painting tools and paint from one of the painting shop at AMK..jpg.0b606b3feaf663e0c24e9d4bee24a85b.jpg)
.jpg.25e92788a5c0e718bf5a38a114d74e0f.jpg)
We are Nippon painters! Let's start painting.

.jpg.cfed95af2880d6db081c1c4bd8a6fdd8.jpg)
Yeah, we are done with painting and this is final product. It is not bad but it is different what I thought it will be. Initially, I wanted light shades of grey but we went to choose a more greyish blue. The greyish blue is so much darker and I was so worry that it will not turn out well. My phone can't really capture the real From the picture it looks so grey but it actually more bluish in real life. We haven peel off the masking tape on the ceiling it looks not so straight in the picture. I like the white colour we choose. It looks so white! I love white
.jpg.d1917fc5b3912813f3ab9c221b5618e6.jpg)
.jpg.a72c4891bbcbaf776fc7628c7afc2e3d.jpg)
Everything looks very smooth but in facts there are some hiccups during the process for painting. The walls for the study room and master bedroom actually became watery and there are small bubbles appeared on the wall.
We had no choice but to scrap off the whole patch. Maybe we need to seek some help from the experts in rectifying this!!!
.jpg.42bec6f2fe3accdd320e4c16642d11f2.jpg)
.jpg.a285e56da587aec6e435de2a9b0d9d88.jpg)
Another issue is the cream colour of the walls for the common bedroom and studyroom appears too yellowish for my liking!
It is very contrasting with the white walls in the living room. I was so tempted to repaint the whole thing but my husband say it will look fine with furnishing. I really hope so.Overall, we had great sense of achievement for painting the house and contributing to building our desire home! If you have time to spare, you may want to do your part by painting the house.
-
 1
1
-
-
1 hour ago, Rei Teo said:Waterway Sundew? Hello neighbour!!
Hi Rei, hi hi neighbour.
 When did you collect your keys?
When did you collect your keys?
-
 1
1
-
-
40 minutes ago, Mannequin said:Hi do you mind to share who is CONTRACTOR *E and your contractor's too? Thank you.
Hi Mannequin, I lost the contact number but I have PM you.

-
2 hours ago, inam said:Hey nestlee,
I can see your excitement about your new flat, i'm doing mine too and from the way you describe your contractor, i feel very comfortable with him. Able to pass me his contacts?
Hi Inam, I will not be sharing my contractor details until the whole renovation progress is completed. Hope you can understand.

-
LAYOUT
This the proposed layout for the 4-room flat. We changed the location of the sofa and TV console. We also added a build-in wardrobe for bedroom 2.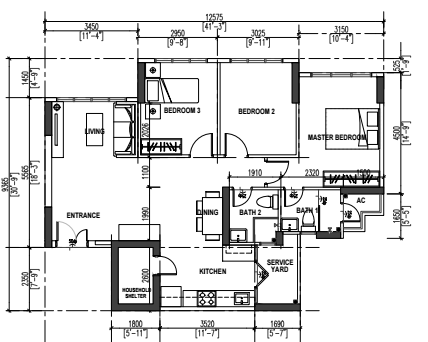
-
Hi Pipsqueak,
Drop by your T-blog to read more on your renovation and purchases!
Omg! I think we really have similar taste! I really like the idea of the half height glass panel with aluminum frame, marble looking kitchen top and the louvre doors! Can't wait to see more updates!
 On 3/28/2016 at 5:35 PM, pipsqueak said:
On 3/28/2016 at 5:35 PM, pipsqueak said:Hello all!
I have been a silent reader and follower of this forum since my fiance and I received our keys in May 2015 - we have been kinda chill about this so the process only started proper last month haha. Before I begin, I would really like to give my biggest heartfelt thank you to all the bloggers here who have shared their experiences because it has helped me so much, if not entirely in my own process.
We are halfway through the renovation process now and I thought I would start writing about our renovation journey and hopefully, our experience would help all of you in your own exciting experience.

The initials of our names form WHAT - hence the title ahha. We are both easties at heart so imagine our joy when we successfully applied for a sales of balance BTO in the Bedok area. It is about 10 mins walk to Bedok MRT, and we ain't got a good view (unless you count having a free show of watching your neighbours go about their business as one) but I gladly sacrificed that so that we could still be in an environment we grew up in.

So here is our very humble home layout - a 4 room unit.
I guess you could call our theme scandustrial (are you bored of this already?) but I love the woody warm feel, mixed with a little bit of industrial (black framed glass and wirings), and marble-tops - I will just let the photos do the talking for the inspirations.







I guess you can say I am into a lot of white, grey and brown shades heh.
-
Hi Pipsqueak,
Thanks for sharing the information on the sink! Now I get to know this brand. I will definitely check it out at Bathroom warehouse and Heritage one day!
The Bosch series of hob, hood and oven is the first set that the sales person introduced to us at Hoe Kee. I thought this series will cost a bomb but surprisingly it is still quite acceptable to us. How's your experience of using the hob and oven?
Fujioh is really famous for its hood and highly recommended by others, especially FX-900 (just that it is really a bit ugly looking). If we are getting a Fujioh, we may consider SLM 600/700/900.I will considering a mixture of different brands for hob, hood and oven as well.
 On 4/7/2016 at 9:36 AM, pipsqueak said:
On 4/7/2016 at 9:36 AM, pipsqueak said:For sinks, you can also consider Carysil brand as it is cheaper compared to Blanco from Hoe Kee, though I don't know about the quality difference. I personally prefer single bowl too but my fiance insisted on a double bowl sink...and he did say he would do the dishes, so i gave in to him haha.
 Bathroom warehouse and Heritage both sell carysil sinks, last i checked Bathroom warehouse was slightly cheaper if you wanna check it out.
Bathroom warehouse and Heritage both sell carysil sinks, last i checked Bathroom warehouse was slightly cheaper if you wanna check it out.
And I also bought the same hob you are considering! I think we have similar tastes
 Except we are kinda rojak coz we bought a fujioh hood (supposedly easier to clean) and ariston oven ahha.
Except we are kinda rojak coz we bought a fujioh hood (supposedly easier to clean) and ariston oven ahha.
-
Hello jshome1398, i have yet to collect my keys to the new flat. So I just keep doing research on online shopping while waiting for my keys! haha,
 On 4/5/2016 at 6:03 PM, jshome1398 said:
On 4/5/2016 at 6:03 PM, jshome1398 said:Hihi, my house got the same layout as yours with the household shelter in the kitchen. Looking forward to more of your updates !!!
-
Hi! I love the shaker cabinet design! I was told that no every carpenter is able to do this style! Can you PM me your contractor details and renovation quotation for cabinets! Thank you!
-
On 3/8/2016 at 7:45 PM, tofulove said:Hi hope you don't mind me commenting.
My current place's layout is the same as yours and we initially wanted to build a shoe cabinet against the household shelter. We had to abandon the idea as we later realised that there is a beam across from one end of the household shelter to the wall where the sofa is.
Just a heads-up so that you can plan alternatives

Hi Tofulove
Thank you for your suggestion.
Our shoes cabinet is half height. We have yet to collect the keys so we are not sure about the beam. Will take note of that!

-
RENOVATION WORK- Part 2
Wet works started! Overlaying the cement base for Kitchen Cabinet.
Sorry to say that we really don't like the orange/brown tiles as the kitchen's backsplash. We are so glad that we replaced it with the white HDB tiles.
The preparation work before overlaying the marble backsplash. We fell in love with the Caesarstone marble backsplash but the price is so expensive. We decided to choose a marble like tiles as a cheaper alternatives. We are quite satisfied with the outcome. Hopefully, it will go well with our kitchen cabinet too.The preparation work before overlaying one of the wall of the common toilet.
This is how it looks like after overlaying the tiles. We feel like it is not as nice as what we thought as it is too plain. We kind of regretted our decision of choosing this design of tiles. After much thoughts, we checked with our contractor to see if we can change the 2 tiles on the top right corner to other tiles with more "marble pattern".
The effect is so much better after they helped us to change the tiles. The very "white toilet "with a bit of marble effect.We changed our initial plan of overlaying brickwall for the long wall at the living room to the feature wall for the TV due to:
1. Save cost! Brick wall is really not cheap and I think it is not worth to spend so much on brickwall.
2. Easier to maintain if the wall is smaller. It will look cleaner.
3. We can't think of any other idea to do a nice feature wall for our TV.
After overlaying the craftstone, I was thinking if we should paint white for all the brickwall. I worry that the natural colour of the craftstone will not go well with our theme. It makes the house looks warm and cozy which is more suitable for a muji theme. Still deciding....
Cement Screeding is done! Finally no more rough floor surfaces! The colour of the floor finishes is actually quite nice. We don't mind just polish the cement floor finishes if our theme is incaesarstone-
 1
1
-
-
RENOVATION WORK- Part 1
We submitted the feedback list to HDB about 1 week after key collection. There were nothing much for them to rectify as we opted out all the doors and floor finishes.We did not engaged our contractor's electrician. My uncle will be doing the electrical work for us. We started some simple electrical work for the Living Room and Kitchen.
Hacking of Wall
Things are subject to change along the way for renovation.Hacking the full wall between the kitchen and dining area is done. Previously, our idea is to hack half wall and partitioned from the dining room with black think frame of Aluminium fixed window and swing door. We also thought of another alternative is to create an open kitchen concept of using the half wall to build a table top with tall chairs. It's something like a "breakfast countertop". We dropped both ideas as the wall between the kitchen is too small to explore the options.
My mum is not very receptive of the idea of open kitchen, especially we are buying fabric sofa. We also have concerns about if the air-conditioner will be cooling enough for the Living/Dining Room and Kitchen. We have checked with contractor that we still can add on the Aluminium door after the kitchen cabinet is up.
h

The "injured" wall after hacking. Oh yes, my bomb shelter is in the kitchen. So I don't think we will overlay the kitchen floor tiles.
Choosing of tiles
We wanted to overlay the kitchen tiles with subway tiles but the idea is too common. We changed to marble like tile instead because I want to achieve this kind of effect. It should be easier to maintain.
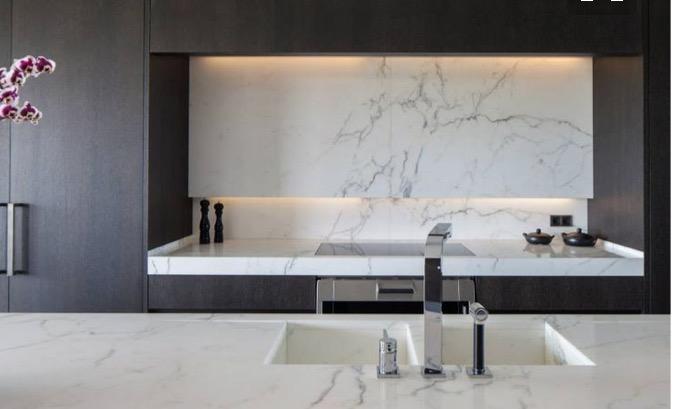
Choosing tiles is quite stressful. We went down to Hafary. We are spoilt for choices and we went round and round to look for something that we like. We found a big and longish piece of marble tile from China but the height is not suitable for using as the kitchen backsplash. In the end, we settled for one more squarish tiles. Hopefully, it will still turn out well.
We are still debating whether should we overlay the whole wall tiles for both toilets. I can't imagine so many people overlaying their toilets. It will cost me a bomb.
After much consideration, I think we should not splurge a few thousand dollar on renovating the toilet. The original mosaic looking tiles is not that bad looking as compared to some other BTO projects. The white tiles is ok to me. Making a decision of to lay or not to lay tiles is so hard. Maybe we should workout something with the existing tiles, such as overlaying only one wall for the common toilet! We chose to overlay for common toilet as it is bigger than our master bedroom toilet so the effect will be nicer.
We hope to achieve something like this. A relatively white with a bit of marble like toilet in the most economical way.
-
 1
1
-
-
-
SIGNING OF RENOVATION CONTRACT
We still have not received any notification about the second HLE assessment, not to mention the date for key collection! There are neighbours from other blocks collected the keys and posted pictures of their flat. The good thing about being the later batch to collect the keys is that we assume that there will be lesser noise and dust when most people completed their renovation? haha. Okay, we shall wait patiently for our turn.
haha. Okay, we shall wait patiently for our turn.
Since we are going for overseas for 2 weeks and no much updates, we arranged a meet up with our contractor to sign the contract. This is the first time we visit his office. The contractor's office is kind of different from our expectations. Out of so many ID/Contractor's office that we have been, the external look of his office is the least impressive (maybe because it is situated at some old industrial building instead of some posh new building). It's okay. We cannot judge the book by its cover. It does not matter to us the look of your office as long as you can deliver good quality of workmanship for the renovation of our house.When we arrived at his office, he was so excited showing us around his new office. Although we already signed the contract, he still spent hours talking to us. He is the first person to educate how to differentiate between the basic and more expensive types of Blum. He also showed us the materials for kitchen table top (quartz, granite, Caesarstone), cabinet laminates and vinyl.
Can I say the contractor is a very down to earth person? How do i put it across? He knew that we are just young couples who are going to to dump majority our hard earn cash for renovation. He did not up-sell anything. In fact, he recommended us not to splurge on unnecessary things on renovation. He also shared with us his experience of taking a renovation loan for his first flat and took years to clear the installments and interest. We also asked him advice on the electrical appliances since he did so many renovation projects. Throughout the 3 hours, we casually talked about everything from renovation, electricity electrical appliances, credit card rebates, travel to setting up business. We really enjoyed it. It's like building up a friendship with this friendly uncle, more than a business deal. We can feel the trust and rapport and hope everything will turn up well!

P.S I will only be sharing the contractor details after completing the renovation. Seek your understanding.




.thumb.jpg.c6d0ff20aa127c26996d33038d2565f6.jpg)



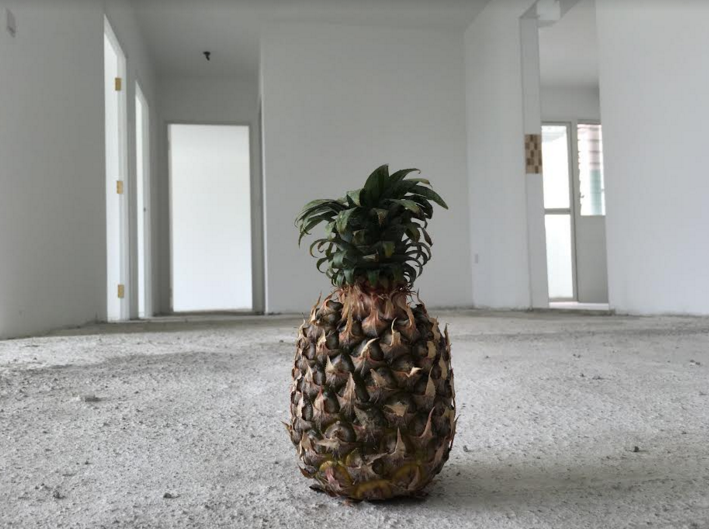
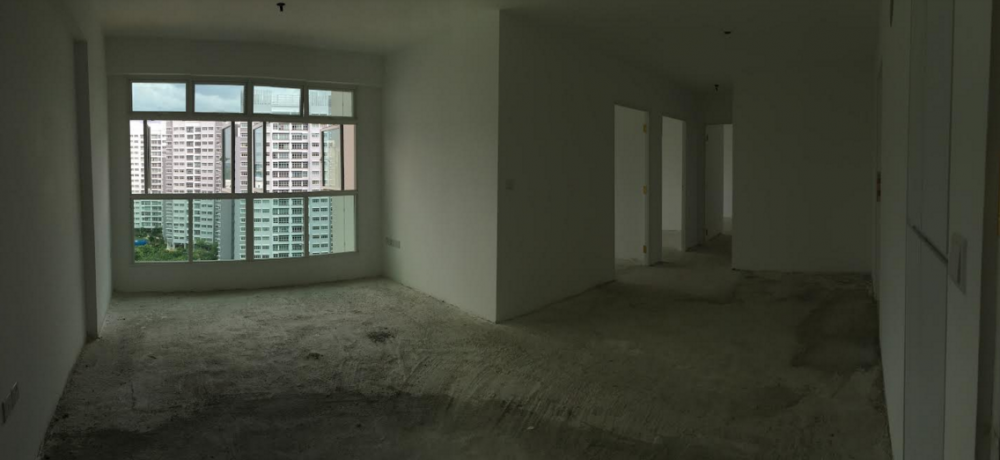
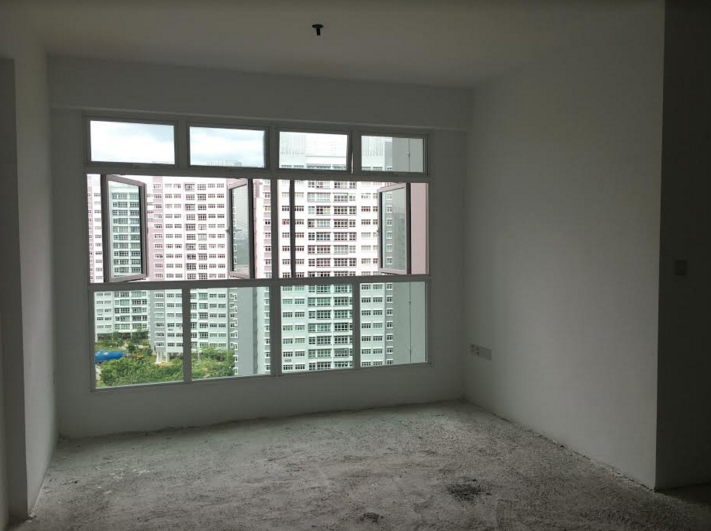
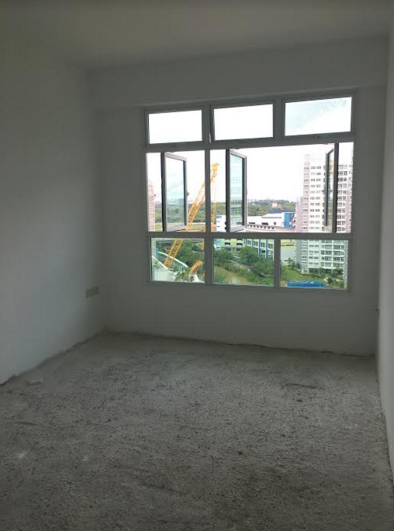
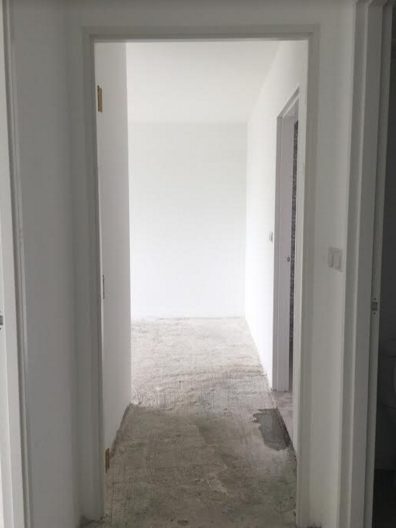
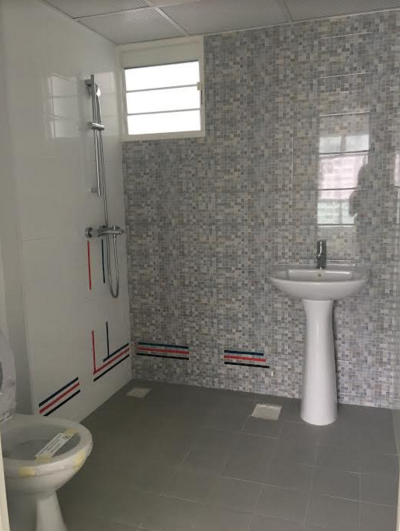
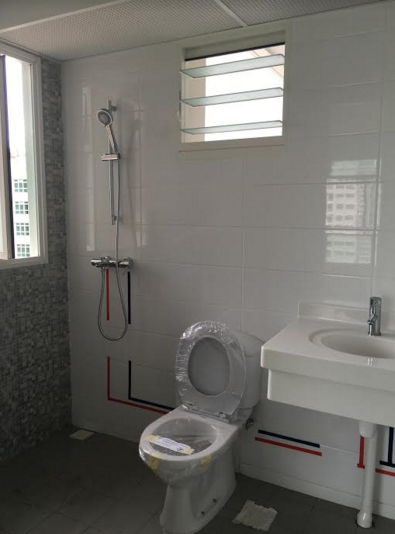
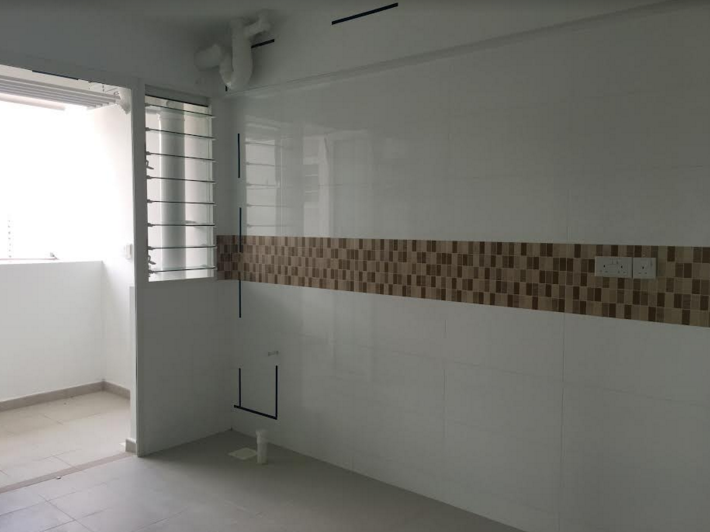

Clean Scandinavian Design 4-room
in Reno t-Blog Chat - HDB BTO Interior Design and Renovation
Posted
Hi Rei
Most of the renovation works are done. Left with electrical works and installation of lights.

We are taking our own sweet time as we are not in a rush.