

MiniBean
-
Content Count
25 -
Joined
-
Last visited
Posts posted by MiniBean
-
-
On 11/9/2018 at 11:27 AM, Melody2205 said:For those who have moved in, may I ask what size TV did you all buy? How about the fridge? What capacity did you all get?
TIA!
I bought 55" tv
fridge 393 litres (nett), it is good to have a big fridge!

-
 1
1
-
-
Hello, I will like to know is there any holes drilling in the bomb shelter which you installed WIW?
thanks
-
-
Hi GreenBunny,
Thanks for sharing what you have gone through, did you self check or your I.D. go through the defects with you?
-
22 hours ago, greenbunny said:Alright folks.. Here are my pictures of my simple house. The theme is more like Nordic Minimalist. Feel free to correct me if u think it is another theme instead =)
Hi greenbunny, thanks for sharing your lovely and cosy home! Very nice!

But I wonder where do you store your "extra" stuff since there are only kitchen cabinets and wardrobe.

The bedroom has a L-shaped wardrobe. Can I know how many ft is it? Has the right angle been "sacrifice" to a smaller space since it is an L-shaped?
22 hours ago, greenbunny said: -
Oh, City Gas piping are already laid in kitchen? I am a bit confused as i thought we have to get them to install the piping if you wanna use gas.
-
12 hours ago, spikeling said:Finally my reno was completed and I would like to share with you guys what I have done to my place.
Simple furnishing in dark earthly tone.

1. Living and bed room without furniture yet.
2. Furniture starts coming in..
3. Re-tiled bathrooom (can't stand the original HDB white tiles...)
4. Kitchen with subway tiles
Hi Spikeling
Great that you shared the lovely pictures with us!
Can I ask , did you change the bedroom door?
I like the simple vanity top. What material did you use? How much did it cost to do it and did you relocate the piping?
For your kitchen, how many lighting points did HDB allocate to?
Thank you
-
Hi Ankle
May I know how long does it take to renovate the house?
Thank you
-
On 3/7/2018 at 11:04 PM, ryanyth said:Thanks very much for supporting my blog Ickle!

Getting a flat in singapore is always a good investment IMO.
Even if you still live in your parent's place, you can still rent it out in future for passive income. (or treat it as a weekend home )
)
Or if say you got married in future, can still take time to sell away no need to rush.
Total cost for my flat was $111,130 (excluding grant)
Dunno about what AHG or SHG, but i remembered my grant was 15k i think.
Once you have selected your flat, HDB will do the calculation for you. This grant i think also not really a grant, because i remember if next time wanna sell off the flat,
will need to repay it back to HDB i think. The grant is more like to offset the additional amount that 2 roomers need to pay compared to married couples.
Finance wise, If you have been working regularly and had been building up your cpf till age 35,
your CPF should be sufficient.Don't forget when building the flat, your cpf will also be growing.
For my case, when it was time to collect my keys, my CPF was more then
enough to pay off everything and i didn't need to take any loan at all.
That in itself is absolutely fantastic because i don't have such worries like housing loan.Hi Ryan
You mentioned that you paid up for your house, so do you still have to purchase the fire insurance from HDB when you collected the keys?
Thanks!
-
On 1/29/2018 at 8:38 AM, ryanyth said:Yea i'm comfortable with the amount personally. In return can turn on aircon every night lol.
Anyway what is S&CC? I just quoted what was written in the bill lol.
Refuse Removal is by SembWaste pte ltd.
Edit: Oh i see what you were referring to. S&CC (Service and Conservancy Charge)
Refuse Removal is completely different from S&CC.
S&CC doesn't come along with the utilities bill, in fact it doesn't come in any bill at all.
You're however supposed to still pay at the start of every month to Town Council. If you don't pay,
they'll send reminder letters. S&CC charges for me per month is about $14.
-------------------------------------------------------------------
Jan 2018 bill is here.
Apparently due to the freak cold spell we had,
i didn't turn on aircon for a few nights, and its much cheaper lol
Electricity - $29.90 (101kWh)
Water - $9.06 (3.8 Cu M)
Refuse Removal - $7.71
GST - $3.27
Total - $49.94Jan 2018 bill is cool.
 Btw, how is your curtain guide going on?
Btw, how is your curtain guide going on?
-
-
On 12/28/2017 at 5:15 AM, ryanyth said:OK my first actual bill is here.
This is measured reading, not estimated.
Electricity - $56.02 (276kWh)
Water - $15.76 (6.6 Cu M)
Refuse Removal - $7.71
GST - $5.56
Total - $85.05
This is taking in consideration I turn on air-con every night to sleep
(around 26 or 27 degrees), and cooking almost everyday.Thank you for sharing your bill.

-
You no sound no picture, I thought either you retire or the ladder haven't delivered so you can't show us the curtains.
 '
'
Nice and cosy and you have space for the Xmas tree!

Btw, you using induction hob. Do you cook often?
Do you mind sharing what is your electricity cost since you moved in?
Thank you and enjoy the holidays!
-
Hello, can you pm me your catalogue on lightings and ceiling fans?
Thank you
-
On 11/19/2017 at 5:46 PM, mmoh said:u also collected keys?

I am not sure if my carpenter pricing is good or not but his workmanship is ok and responsible. He and his staff are from Msia. PM me if you want.
Hi Mmoh
May I ask for your contractor name,co and tel?
 Btw your mailbox is full.
Btw your mailbox is full.
I noticed that your window bay picture is no longer there.

Thank you
-
I realized you don't have many things to store. Living room no cabinets

The Recliners sofa look comfortable!!
I assume everything stored under the bed since bomb shelter is occupied.

-
Congrats!! Well done and really hope you will be settled down soon!
Looking forward to your posts and of course the curtains
 , it will make better effects!
, it will make better effects!
-
Very nice home! The lights make a great difference.
Thank you for sharing the photos and ups & downs.
i suppose you are eager to move in soon

-
On 11/5/2017 at 9:09 PM, ryanyth said:Blog Entry Date: 5th November 2017 Sunday
Click Here to go back to Page 1 - Table of Contents
End of 7th week after Key Collection. Carpentry Works - Part 3
Whoops seems like I've exceeded the maximum image storage limit of 35.12mb in Renotalk.
Well, when you have 30 blog entries (And Counting), it adds up
Lucky I had a backup blog hosted on Wordpress, so i'm gonna link my images from there.
That said, just a gentle reminder, I have an exact copy of the same blog hosted on Wordpress,
in case this blog in Renotalk gets taken down for any reason in the future.
The Wordpress one is also a preferred link, if you prefer reading the blog from beginning to end with no interruptions.
So once again, the web address for the Wordpress version of my Blog is at:
https://hdb2roomrenovation.wordpress.com/
--------------------------------------------------------------------------------So … Day 3 of Carpentry.
Not much different to report from Day 2 honestly, but since the Workers don’t work on Sunday,
I thought this would be a good time to capture some images of Carpentry done so far without them around.
This blog entry will just be a Carpentry Photo Collection I guess.
--------------------------------------------------------------------------------
Living Room DB-Box
This is a re-post of the DB-Box picture I’ve posted yesterday.
Didn’t think its necessary to retake any more pictures of it.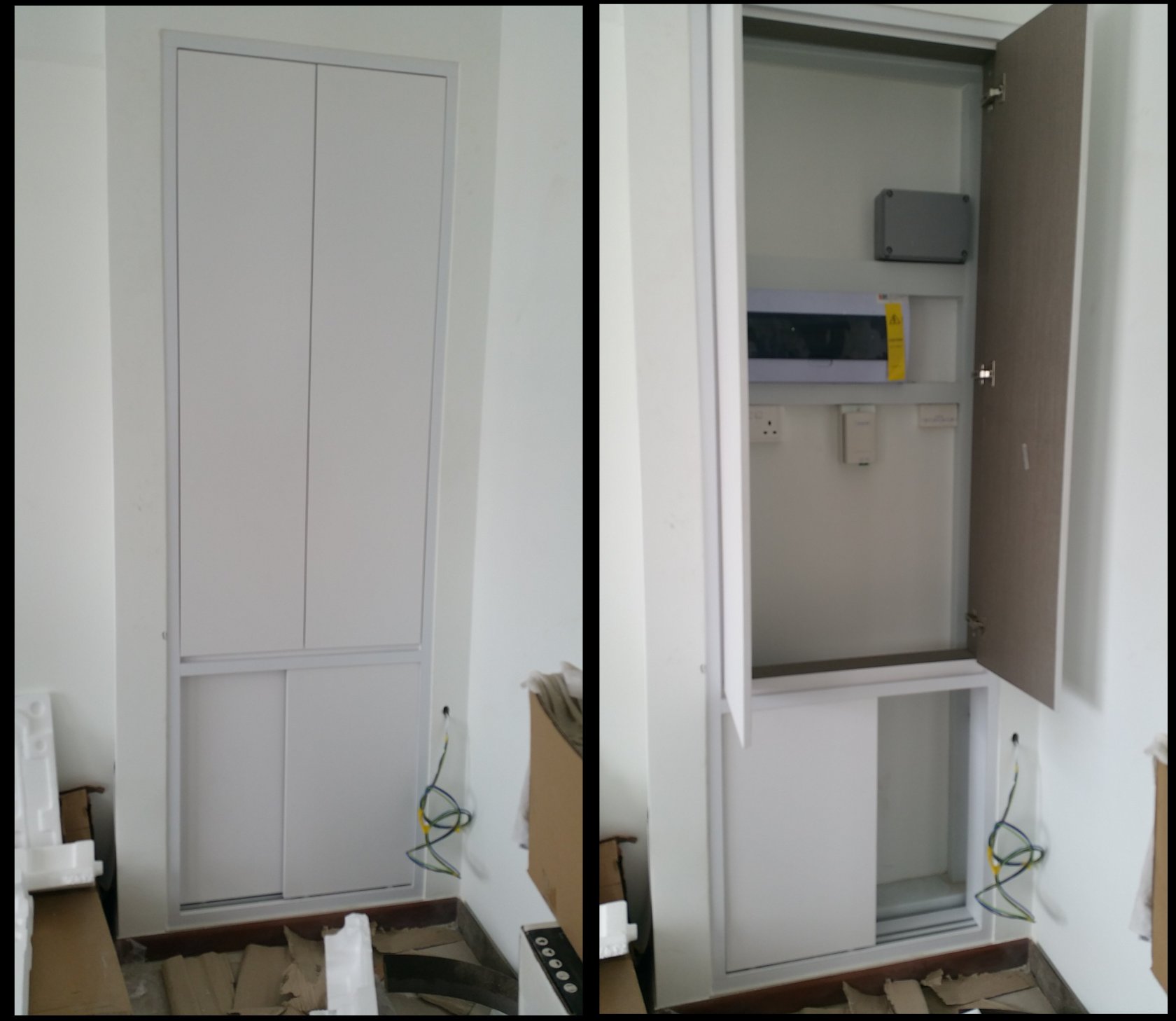
Bathroom Vanity Storage Cabinet
Also a re-post of the Bathroom Vanity Storage Cabinet picture I’ve posted yesterday. Sorry.
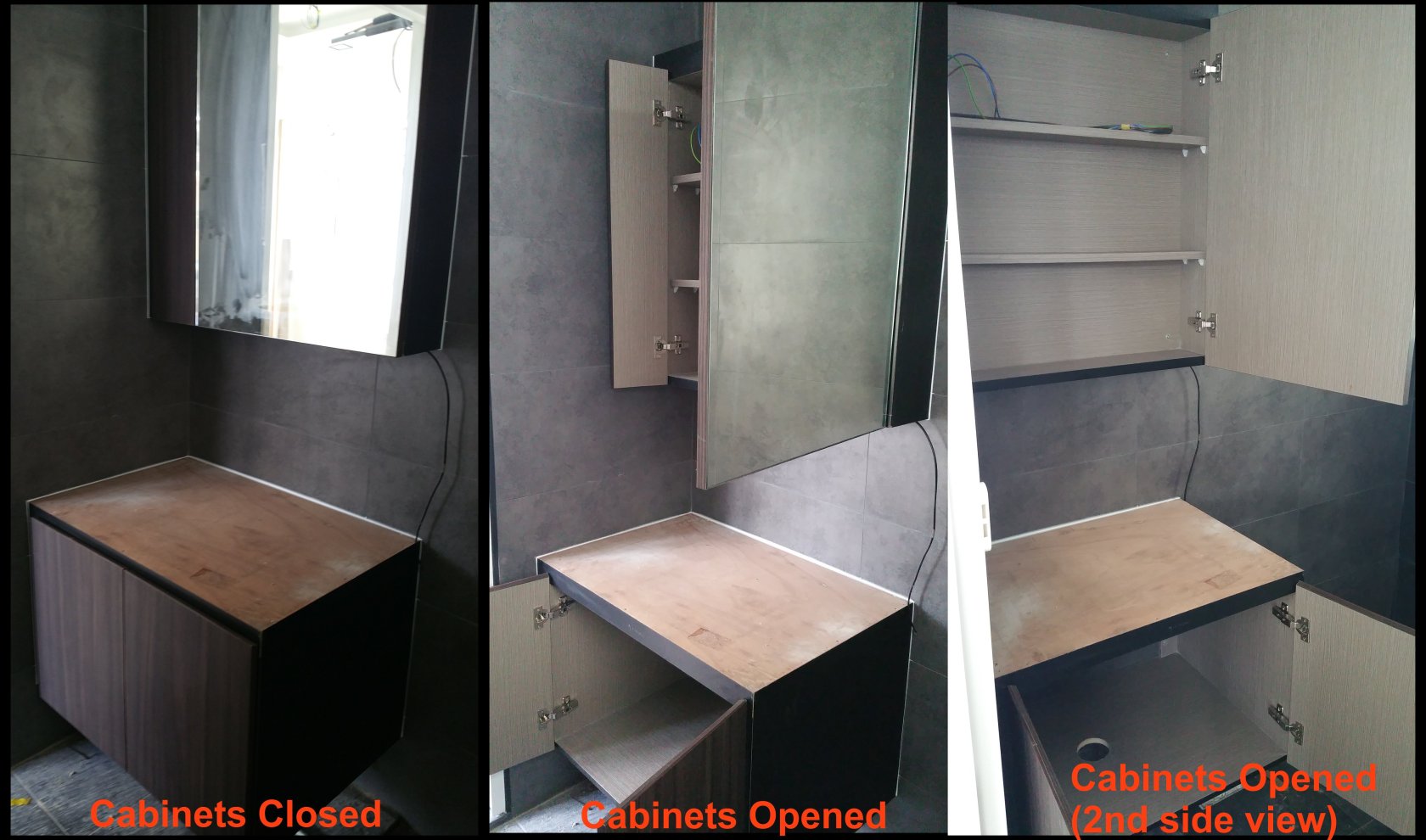
Kitchen Carpentry
This is an overall look of the Carpentry done for my Kitchen.
(Really really love the Integrated Dining Table concept)
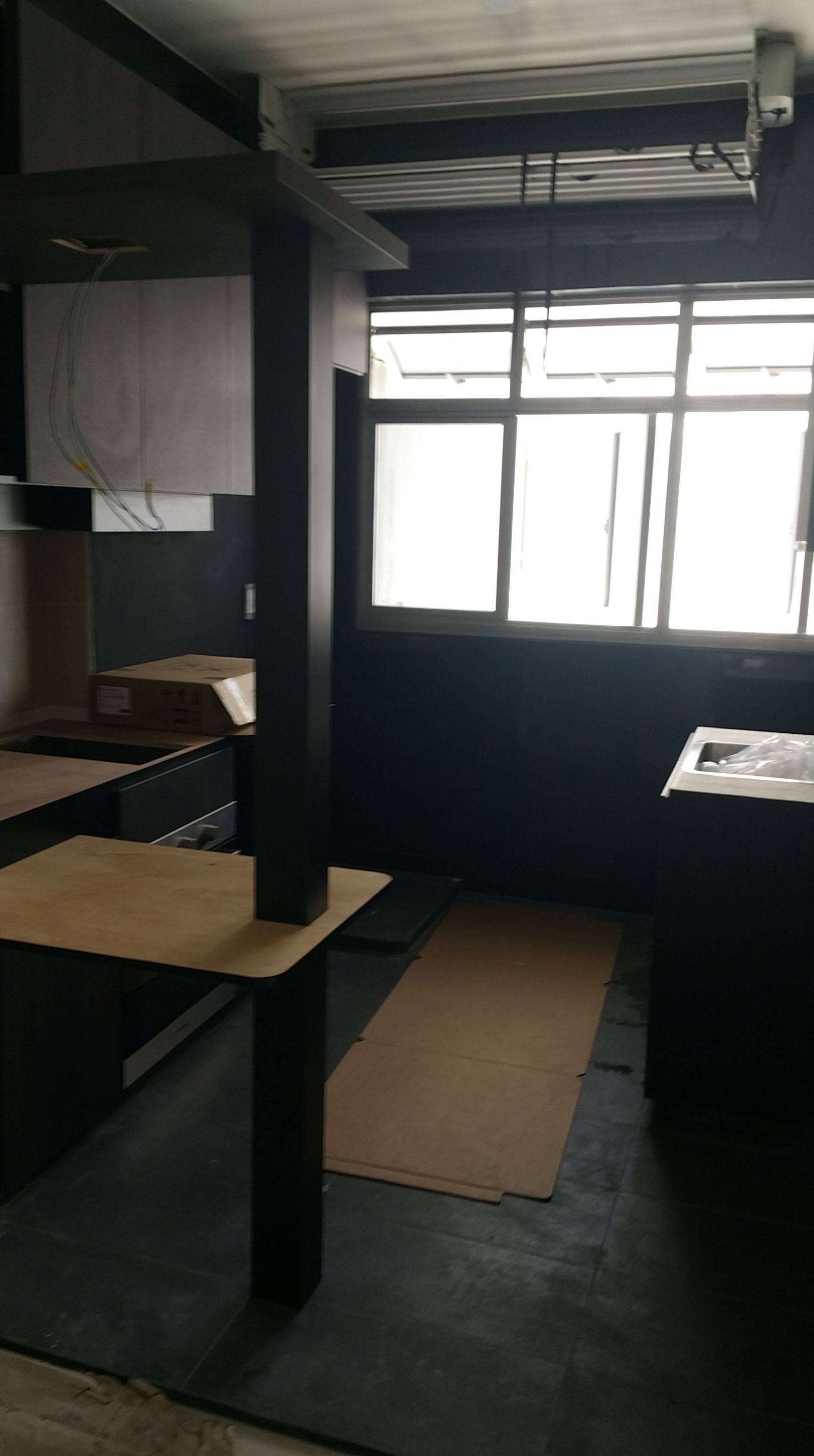
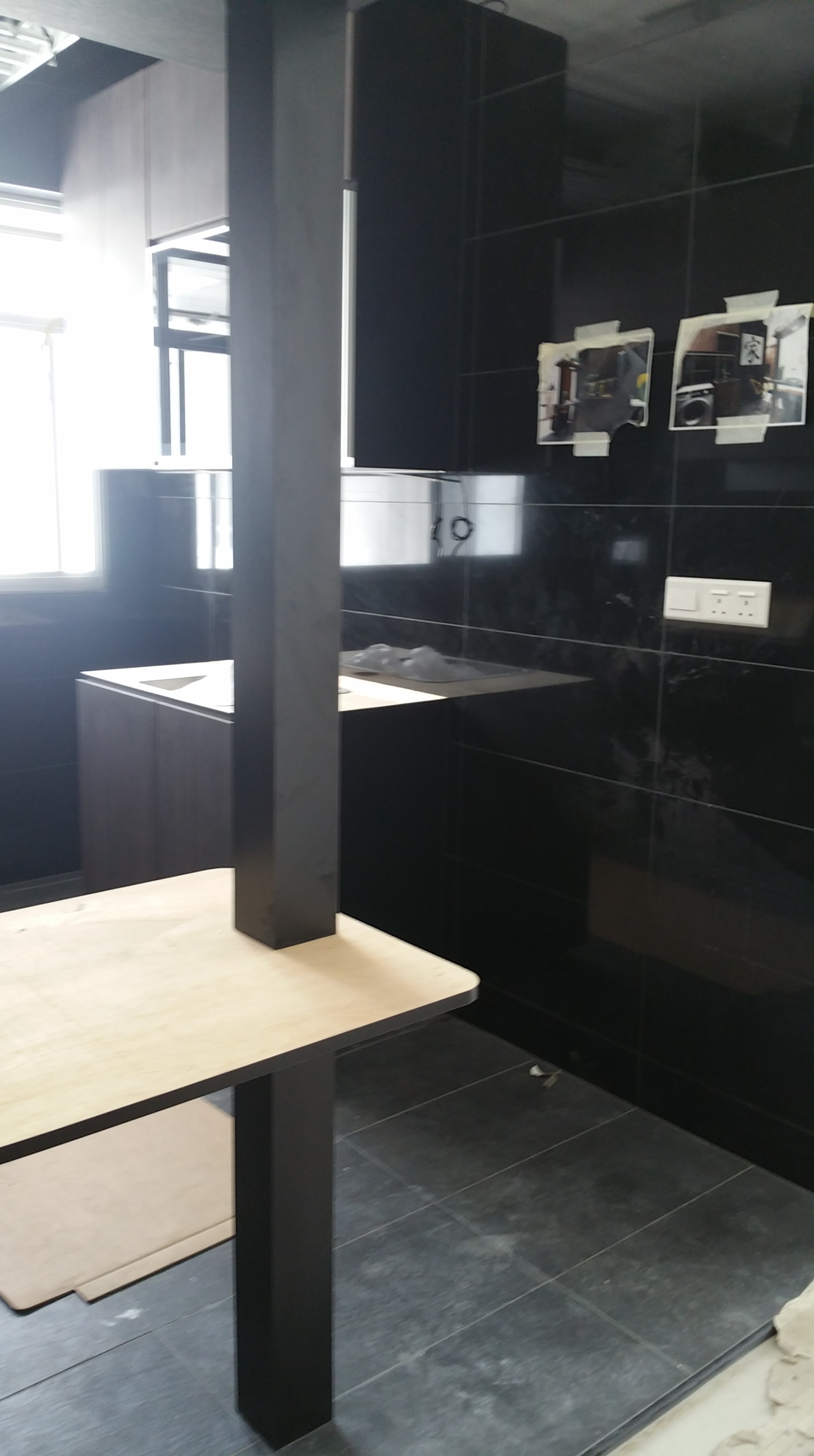
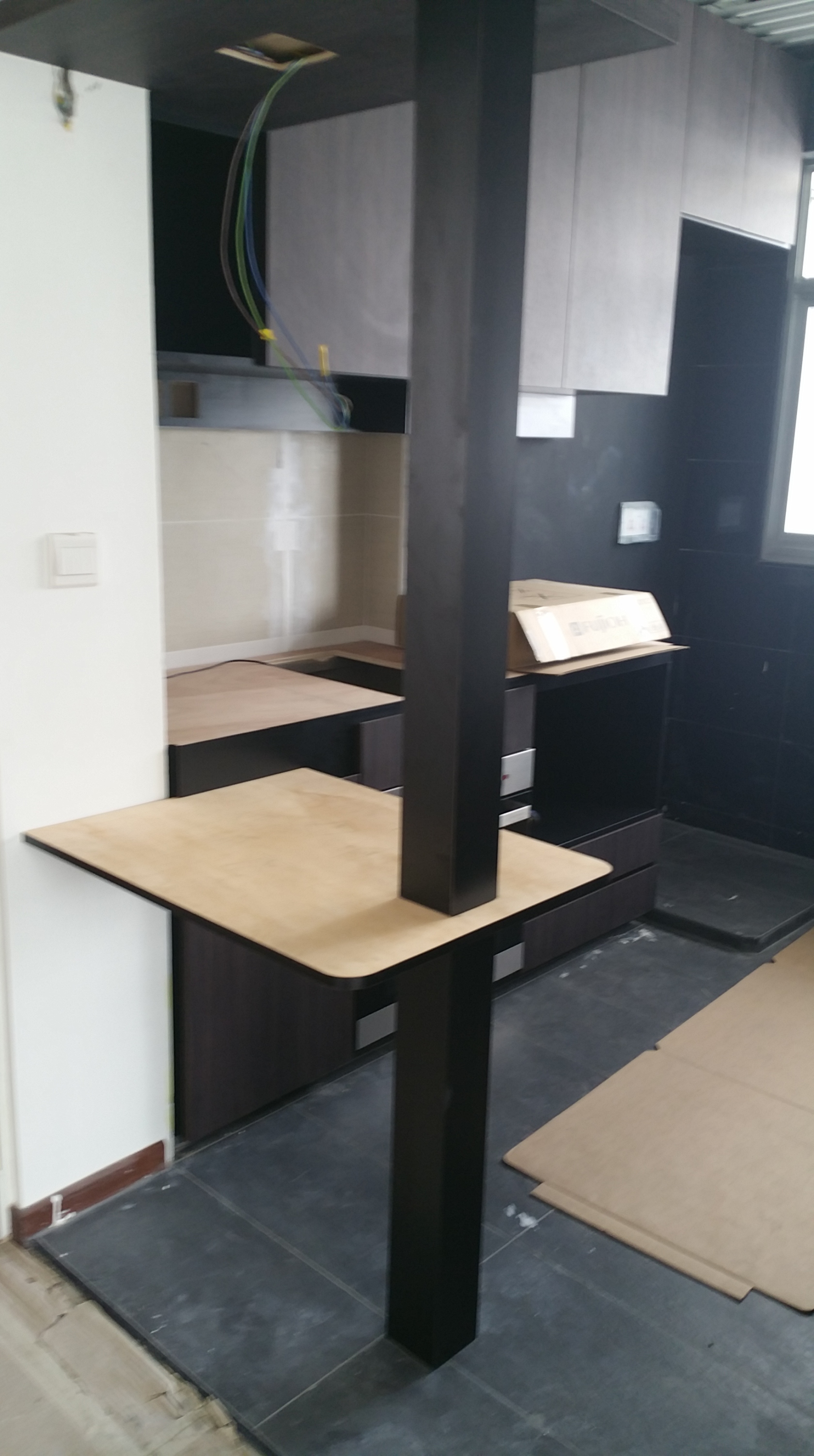
Kitchen side showing my Induction Cooktop + Oven + Microwave + Fridge Kerb.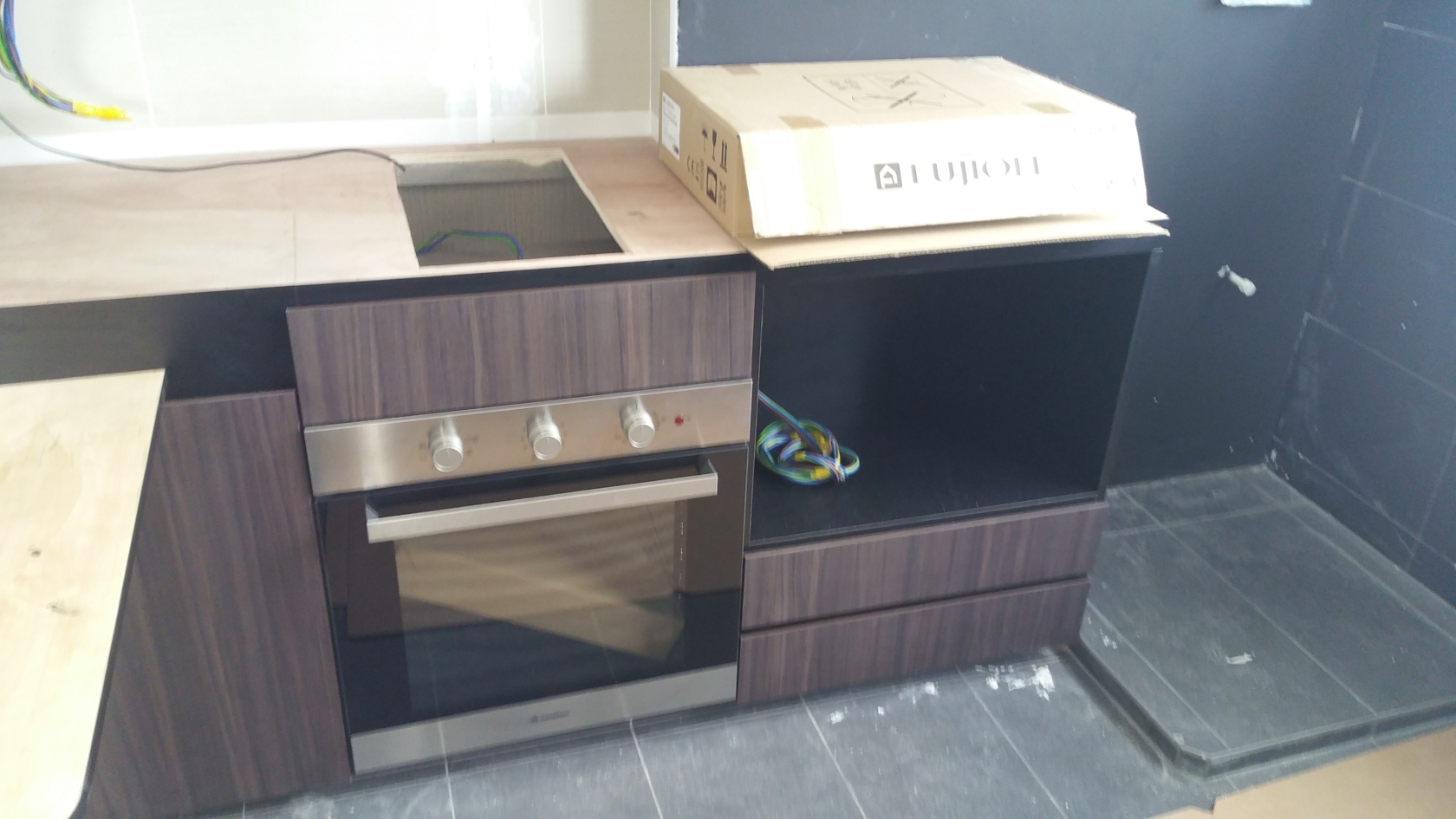
And here are the Cabinets above the area.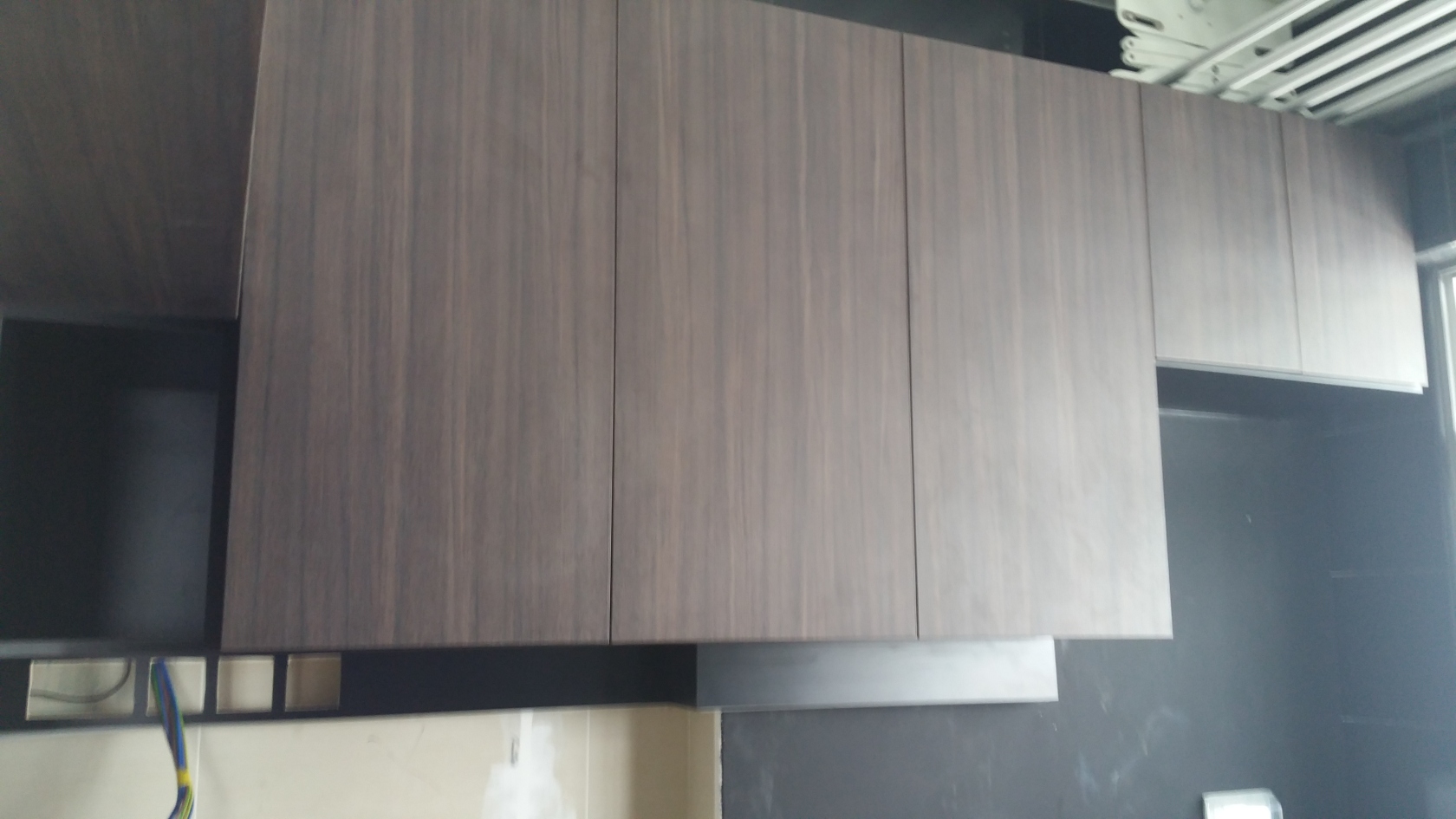
Here’s the Kitchen Side where I have my Kitchen Sink + Washing Machine Kerb.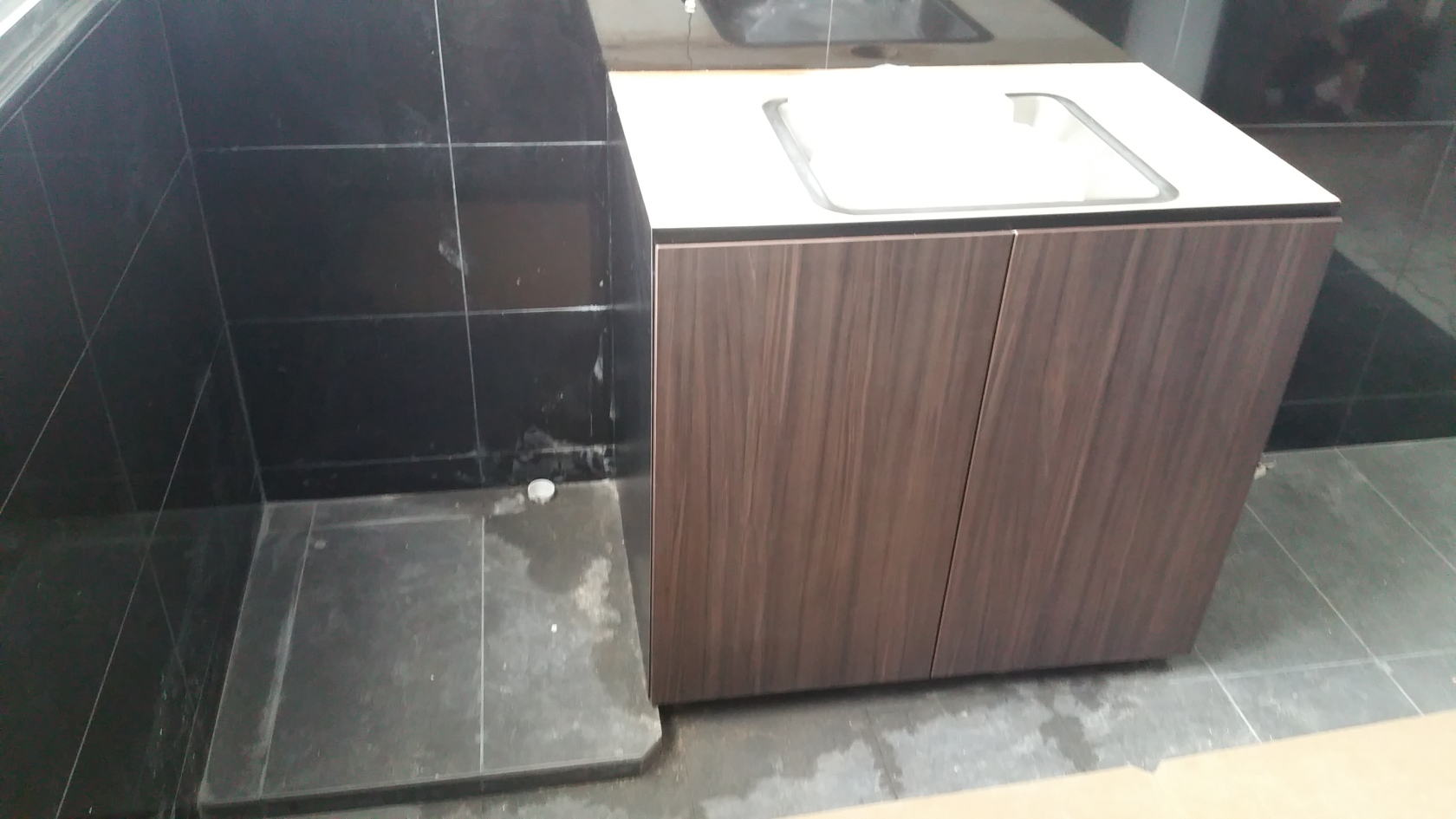
And here are the Cabinets above the area showing the Dishwasher Rack Cover.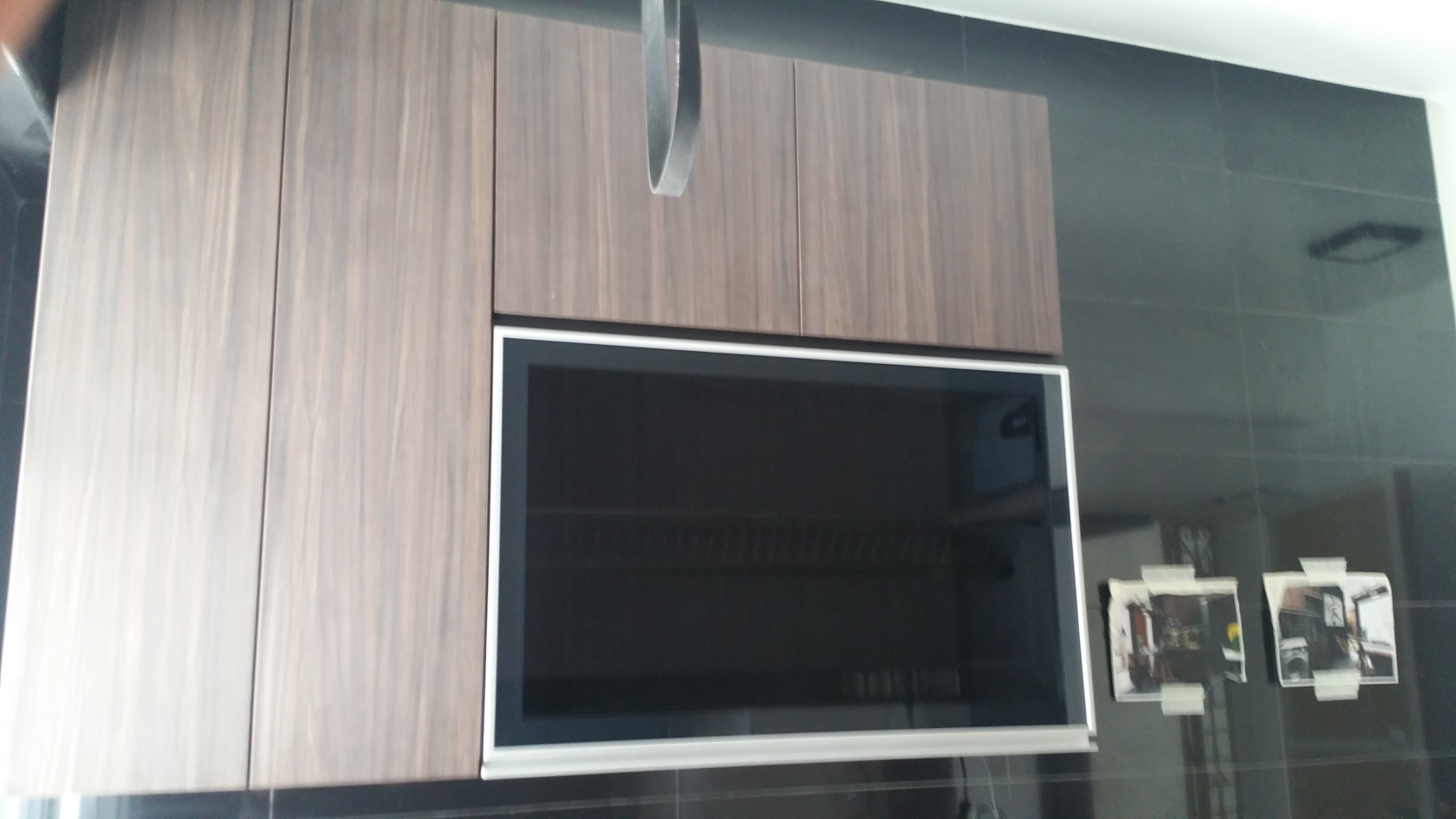
My Bedroom Platform Storage Bed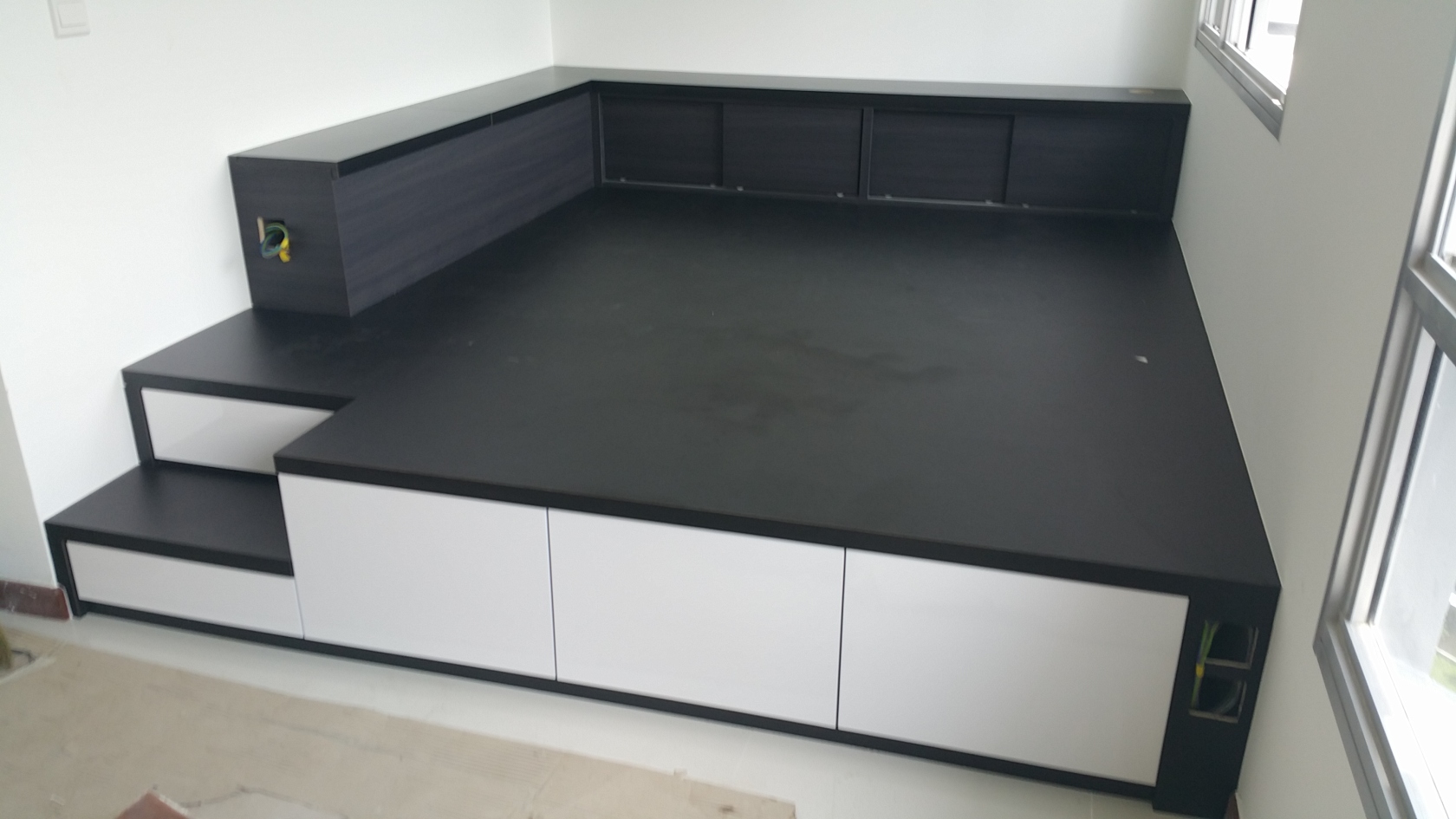
My Bedroom Platform Storage Bed (With Drawers Open)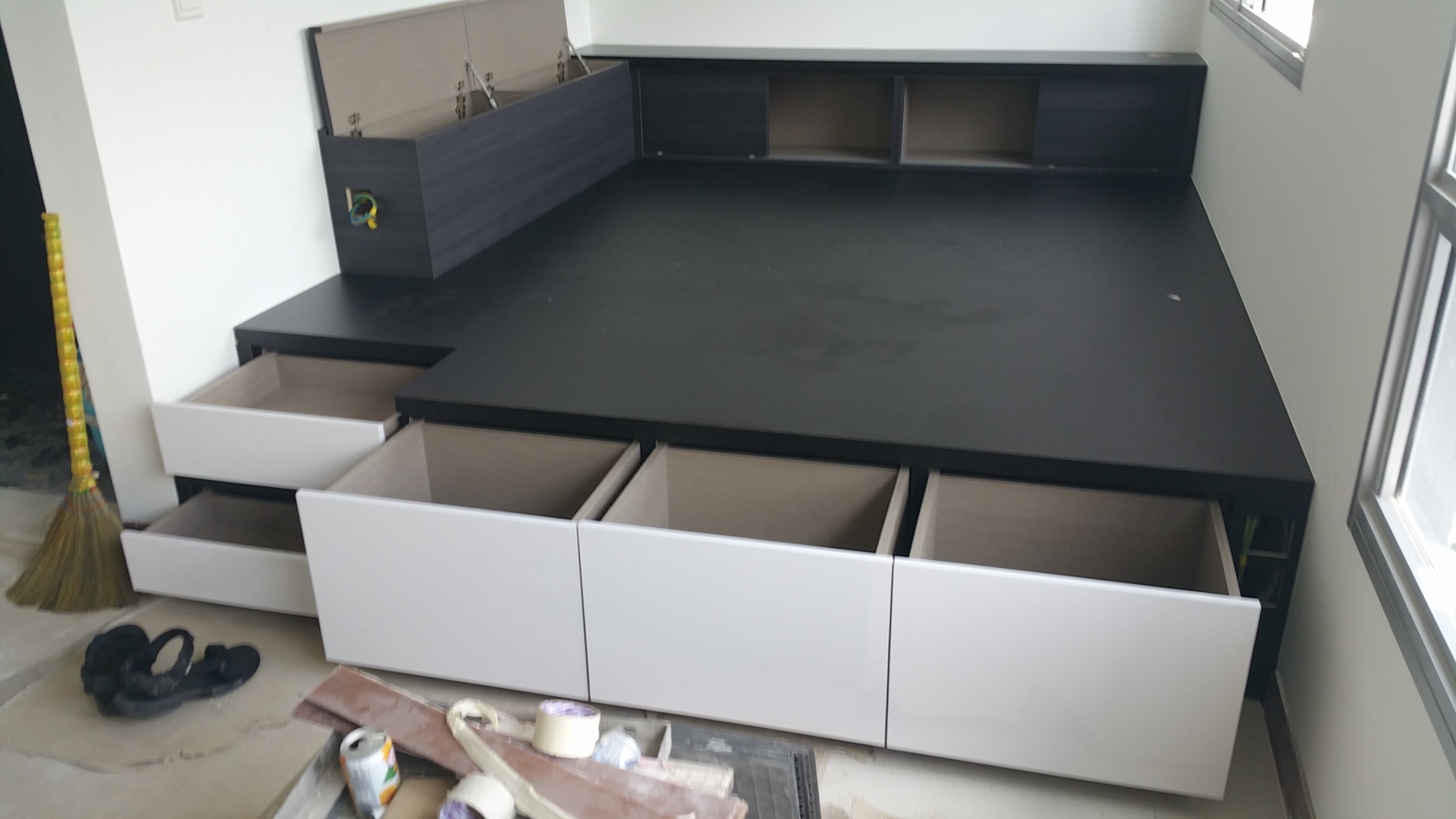
Waddya’ll think of the Carpentry Workmanship so far?

Personally i’m happy with it, and it seems that most of Carpentry is already completed.
All thats left is the Quartz Countertop Layer, a few LED lighting strips to install and some miscellaneous stuffs to touch up.
We’re now very close to the end of the Renovation.
All that’s left as far as I can see other then the above outstanding Carpentry work, is just
Air-Con Installation, Finishing Touchups, Chemical Washing, before Final Handover.I’ll have to see what Jason plans to do.
Just 1 or 2 weeks more folks! The end is near! Dun Dun Dun!!!
I’ll see ya’ll in the next Blog Entry!

Click Here to go back to Page 1 - Table of Contents
Very nice ! You have a cozy kitchen and I like the platform bed with storage. Good to see all is going well

May i know how much is the PD door?
-
Nice posting on the ongoing progress!
I hope i can pull through when mine comes

Please share what the components are required.
Btw the curtains are ready made or you have to customise them as I believe there is someone (in IKEA) there to do the measurements?
-
-
On 5/24/2017 at 9:51 PM, RuFus58 said:Wow... I finally saw a 35sqm hse pic!!!!! Thank you very much!!!!
I am also happy the bedroom sliding door doesn't have the track at the tiles.. And also there is a wall at the top.. Not full sliding.. My ID was asking me and i had no clue coz planning to place my bedroom aircon at that area..
But super sad to see the kitchen... Sooooo small.. And the floor plan very similar to mine...
Place fridge, washing machine, stove and sink.. Not much kitchen cabinet space for me.... T_T
i have to bank in on the top area for cabinets since bottom hardly will have space...
Hi Ryanyth
Thank you for sharing the pictures and information.
May I know does the kitchen comes with a raised cement to build the cabinets? So when moping the floor, cabinets won't be wet. Cos from the pix, it does not seem to have

-
Hello,
Very nice of you to share the details and enjoying the process of reading them.
Will you be able to provide the following information on :
1) your ID name, contact & co.
2) Metal Rack in bombshelter
3) Besglas wardrobe
4) Malaysian guy who install the KDK fan
Thank you very much.


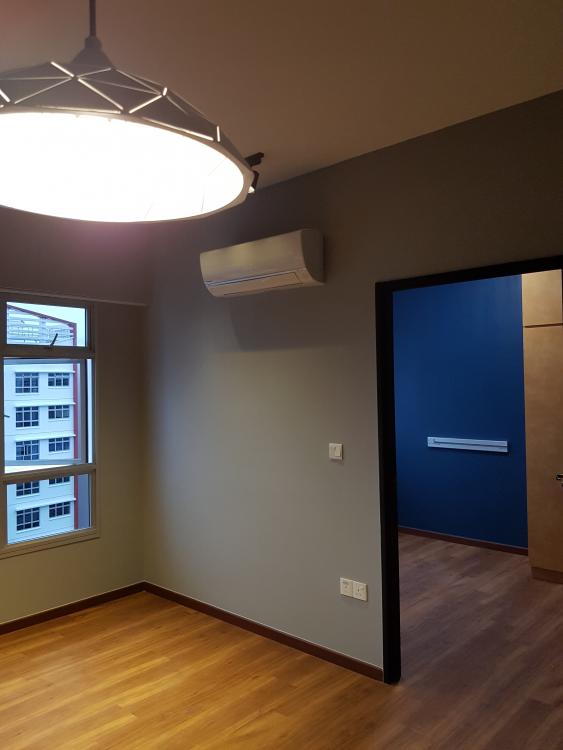

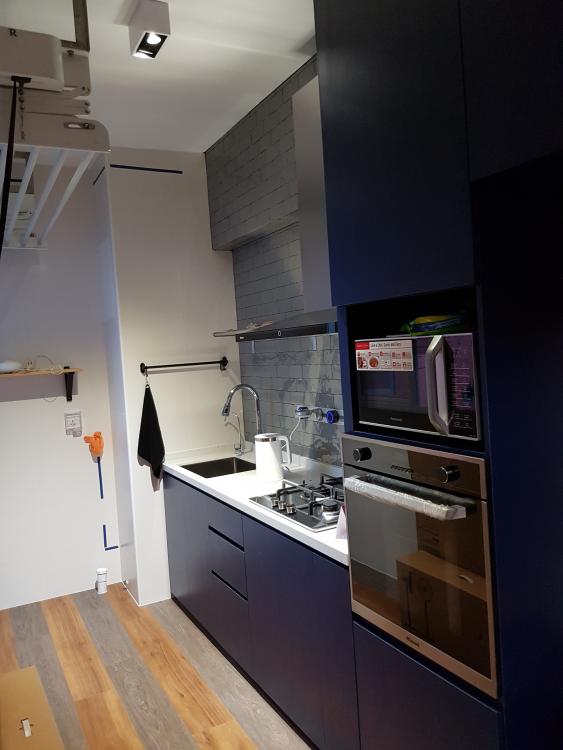


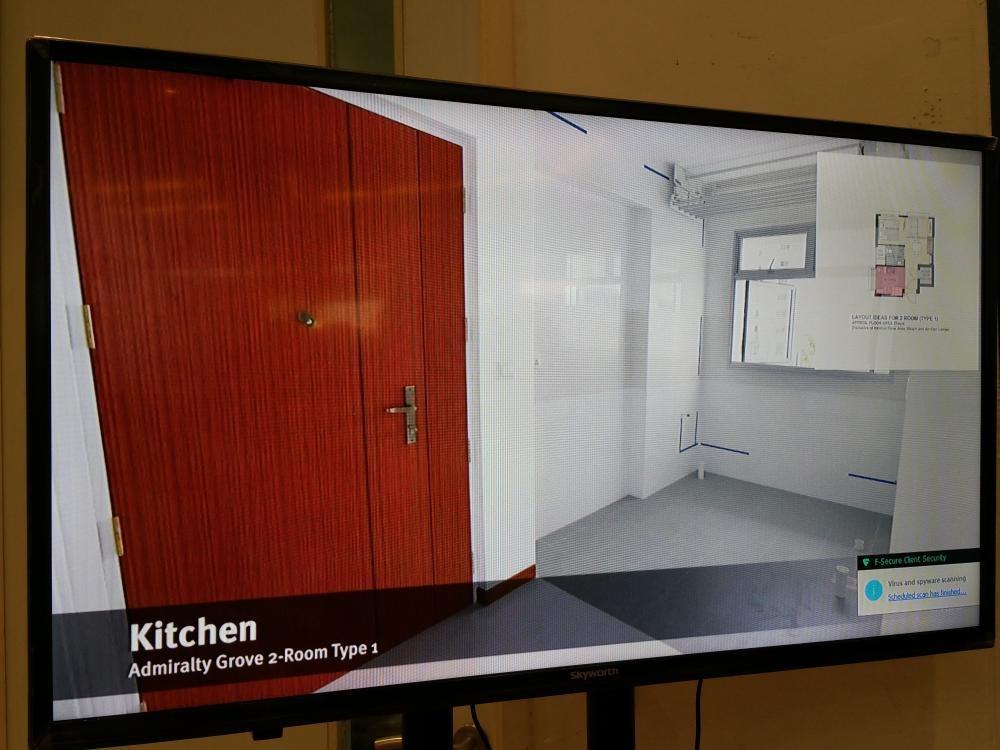

..
in RENOVATION IDEAS: Interior Design Themes, Space Planning
Posted · Edited by MiniBean
delete