

joekwp
-
Content Count
30 -
Joined
-
Last visited
Posts posted by joekwp
-
-
Hi, may I have the contractor contact? Thank you.
I am quite impressed with the design of your house. Previously my home was supposed to be designed like this including getting sound system, projector, guess what I have to saw the ceiling speaker hole myself. Famous ID company does not mean anything, it can be a nightmare too.
-
TOP expected Q4 2020
-
Hi! May I have the ID contact and quote too please?
 thank you!!
thank you!!
-
I thought I was making too early order of the mattress, you were even earlier! Btw I am from Emerald too, yet to collect the keys. Are you in the FB group?
-
I got it during exhibition. Not sure they still give that offer. They gave some demonstration on scratch proof, fire proof and etc.
However I don't think they are the best, I got it cos of the demo and the offered price. Most laminate cannot withstand presence of water for too long, this is so for Oxylos. And it is not the thick laminate, they do offer thicker ones, but of course you pay a premium for it at about $3-4 psf.
The brand is Oxylos, should be German/US technology but made in China.
The company is Hong Xu International.
http://hongxu.com.sg/about_wood.htm
I don't have the contact with me right now, probably you can browse the web and contact them.
-
My unit's dimensions are exactly identical, just a lateral inversion difference.
Our kitchen is relatively larger than most 4-room units in Punggol, so much I am considering having cabinets on both sides of the walls.
Larger only in terms of length. The width of the kitchen is still the same with other Punggol Emerald at about 2.4m :-) I supposed you are in the closed group FB?
-
Thanks alpc for reposting the complete link! Yah I always wonder who actually does the designing of the flats... Cui...
This is the URL.. the PD so weird - jutting into the kitchen...
http://www101.hdb.gov.sg/hdbvsf/eampu03p.nsf/0/12MARBTOBBM_page/$file/map.htm
Hmmmm, actually Duxton Pinnacle is also designed in this way. PD beside the kitchen.
-
Yup i know what you mean but i still wanna hack that wall so make my flat look bigger. But dining table will be along that wall. 265A people collecting keys next week already. Which block are you? Did you join the facebook page?
Wow! Mine is 266C and joined the FB long ago, and theres no updates on FB.
That's quite a good news, I wonder when mine will be ready, ID and I don't know how to schedule the timeline since its so unpredictable.
-
Though I have an ID, I still prefer to do some design myself and propose to him and let him help to alter using his 'professional' point of view.
The design here is not detailed, main difference is the placement of the fridge in kitchen, to create a little more space for a small table and chairs.
I will only show my ID's design after the finalisation.
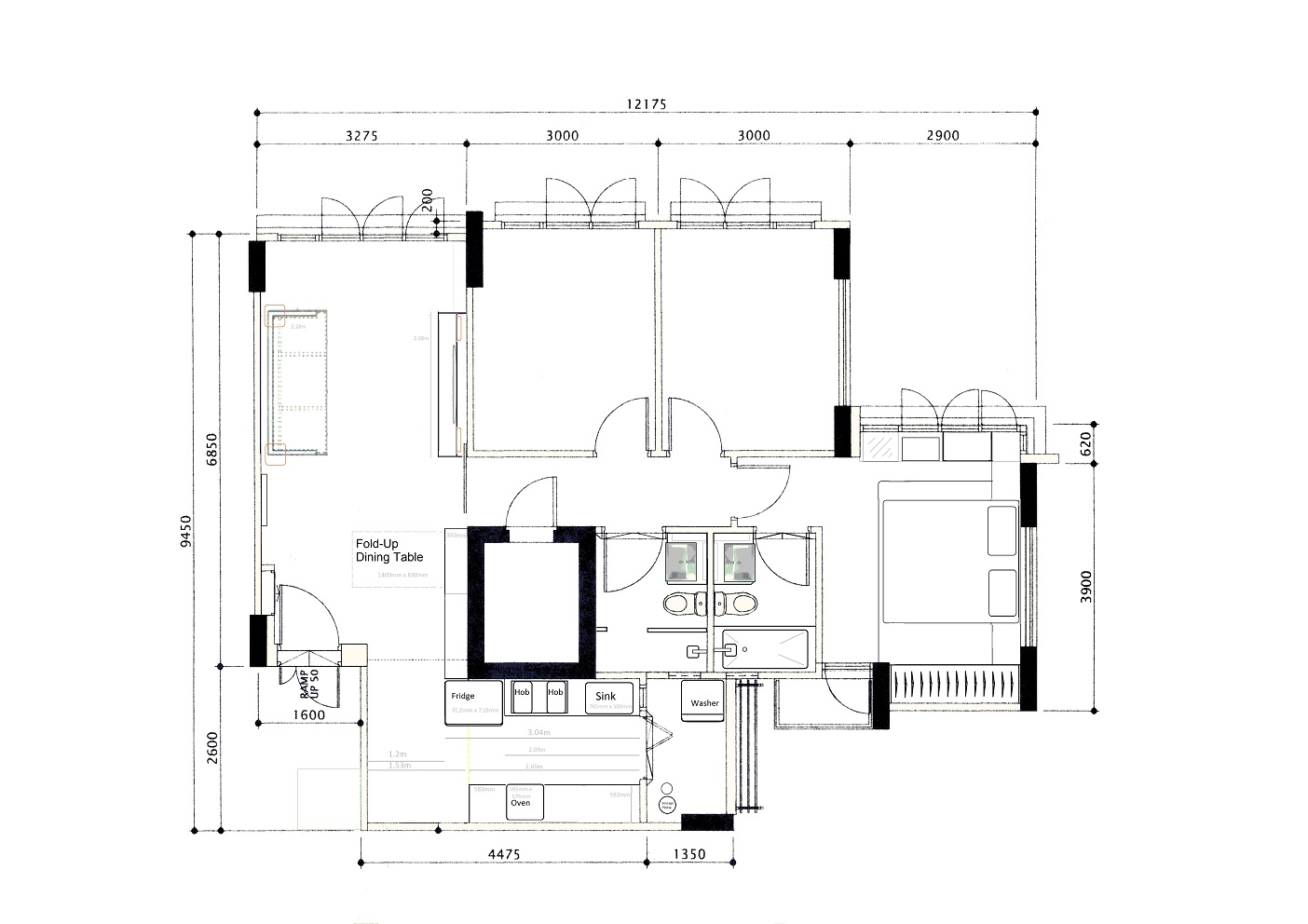
Fridge placed near entrance of kitchen, create more space inside, but too near to cooking hob.
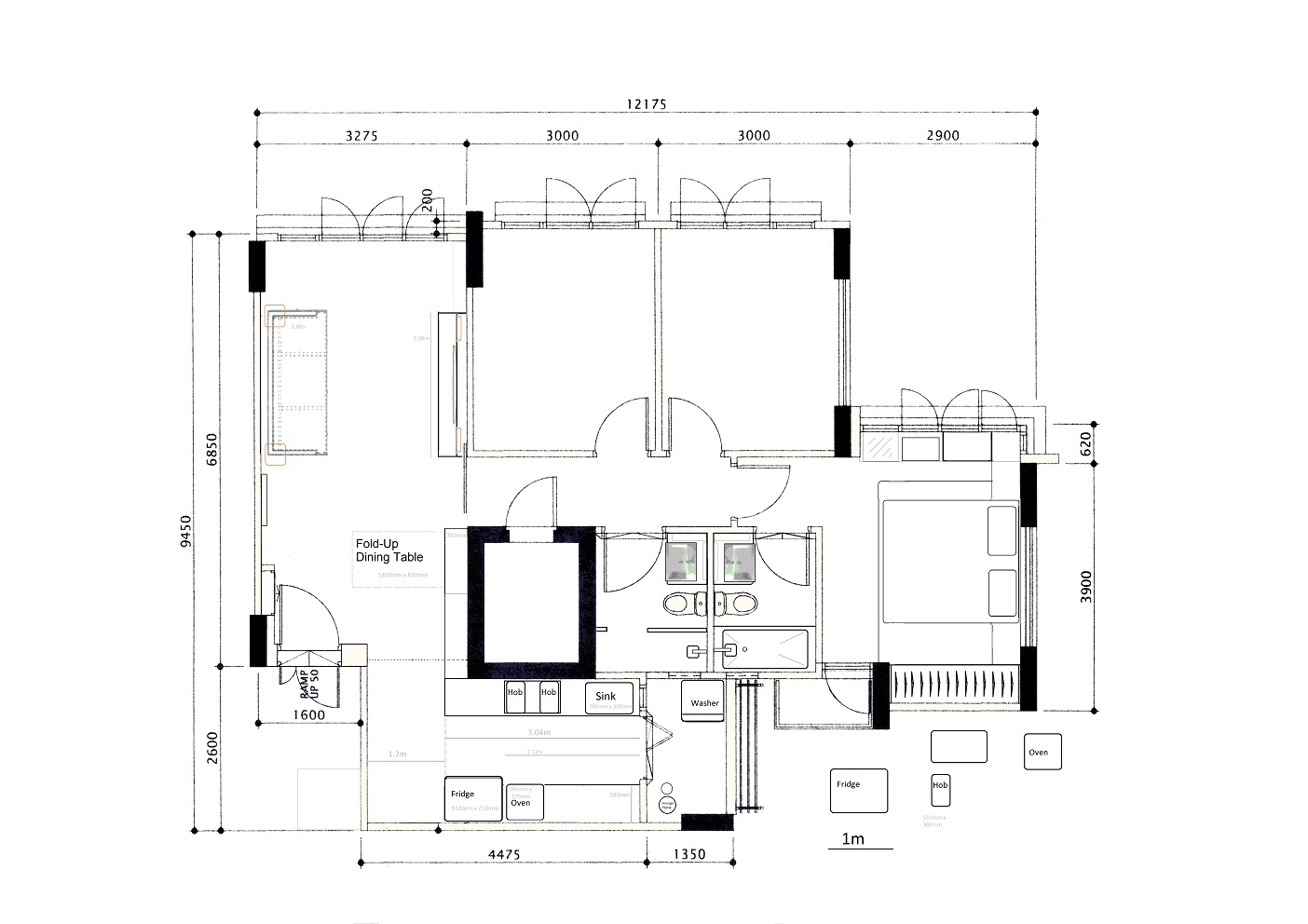
Fridge placed opposite the entrance of kitchen, feels a little tight cos of height of fridge.
-
Eagerly awaiting my key collection this month or next month. In the meantime just upload some 3D drawings and floor plan
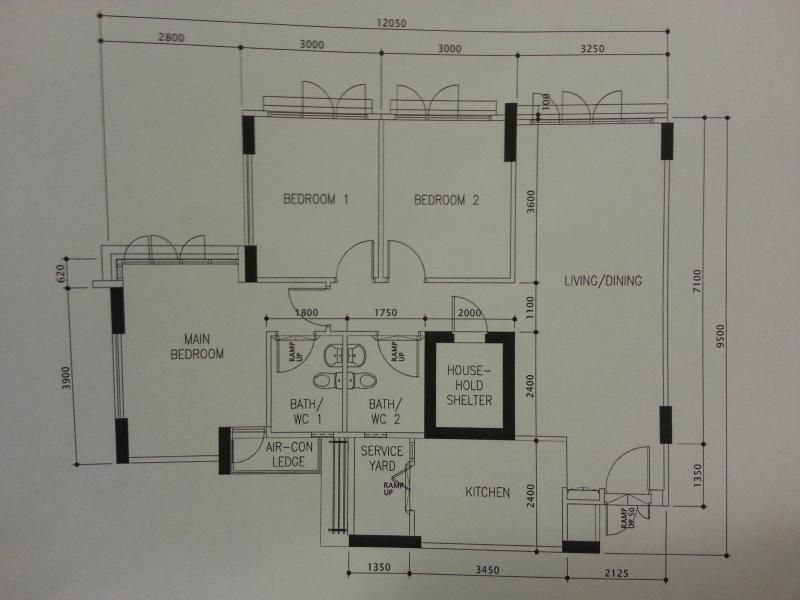
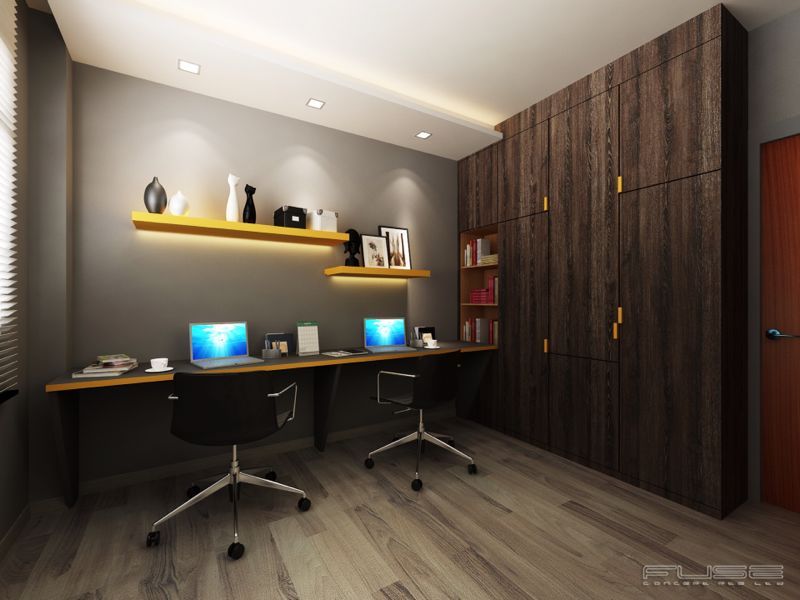
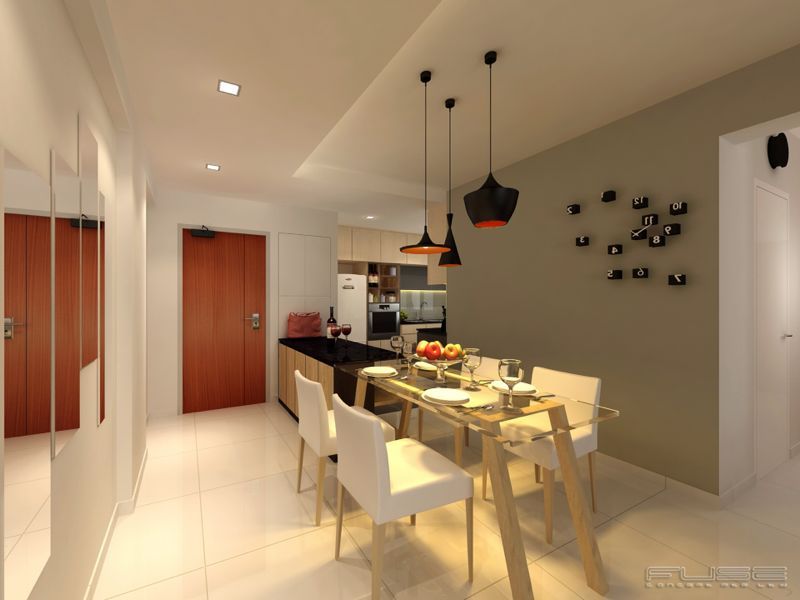
I find that this is quite hard to achieve, given that the shoe cabinet (the one with black top) is build at the Power Distributor box (estimated width 70cm) and i have to find a table with width 70cm as well which is dificult to find.
Another thing is people need to make a big U-turn from the main door to the kitchen.
What do you guys think? Is the power distributor box full length? How wide is it?
Just curious, where did you get the news of getting keys within these two months? I went to the site whenever I am nearby, it is far from completion.
My layout is somehow a little different. Below is my layout and this is my blog started not long ago.
See this ->
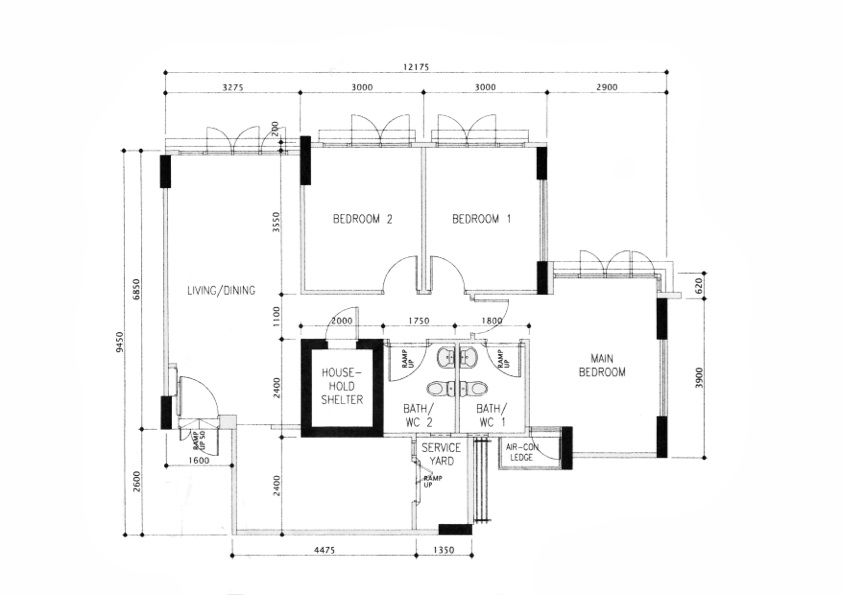
Got its pros and cons.
See that my kitchen is about 1m+ longer and living/dining a little shorter. Main dining area a little weird to place a table there.
Now, comes to your PD Box. I guess the lower door will be 'sealed' and space is wasted and where are you going to put your shoes?
Your ID tries to design open concept kitchen but the opening seems too small to create that open concept effect.
I think keep the wall and push the dining inner, just like this ->
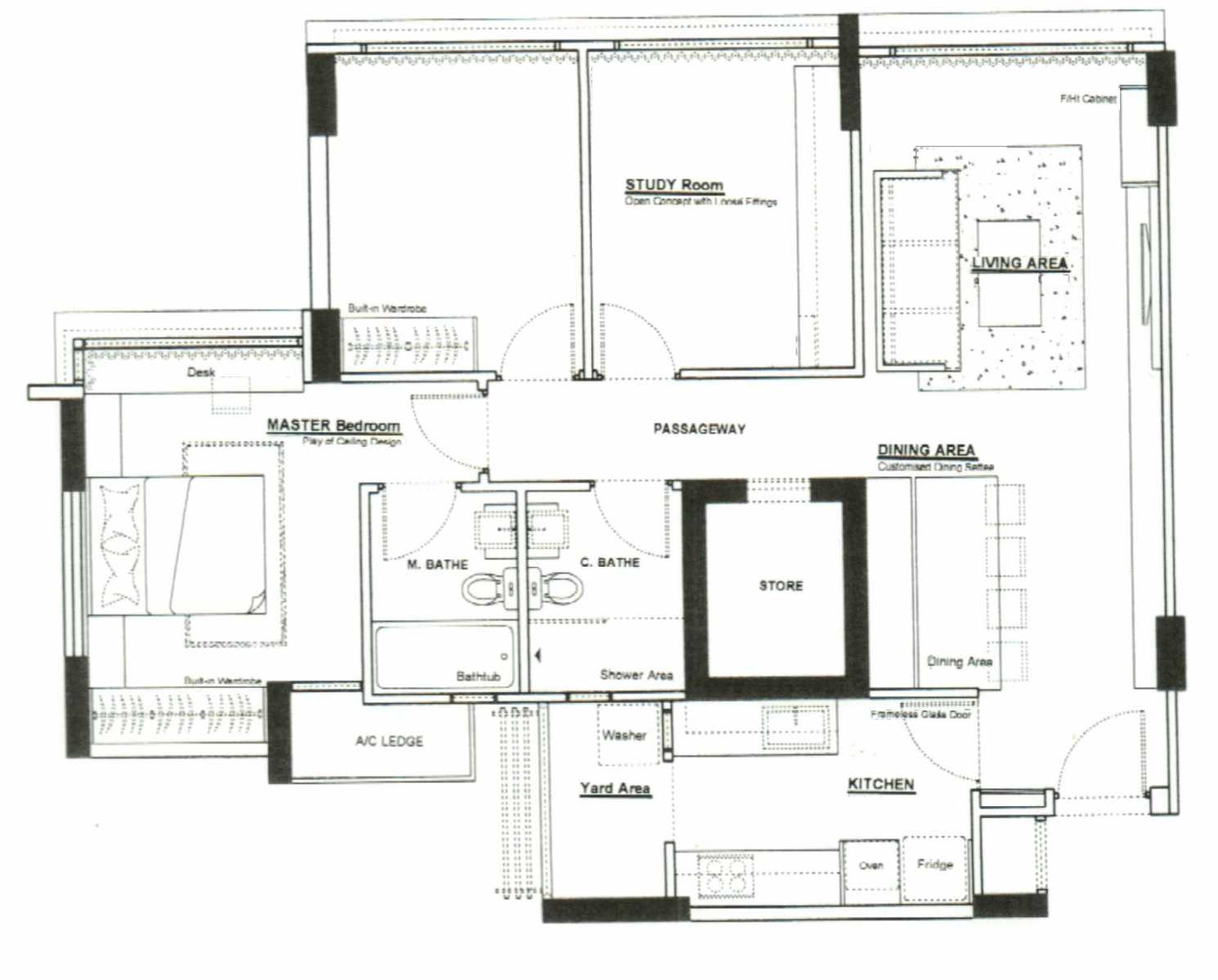
Just my two cents opinion.
Anyway, notice the difference as I have stated earlier on the layout?
-
Hello honey kitty,
I'm 2.5 years away from collecting my bto keys haha. Am in the midst of designing my future home from the floor plan.
I would like to ask the height of your PD box from the floor? Also, from photos I have seen, the PD box looks rather deep for the components inside. Do u think it is possible to reduce the depth of the box? I have a roughly similar layout and I intend to extend my kitchen counter next to the door.
Thanks in advance!
Ha ha, you are just like me. Too eager to get your own home. I think I had look or rather stare at my floor countless times.
I went to other similar flat, the PD box is about 2m high. And it is not deep inside, in fact it is rather shallow, not shoes friendly.
-
Thanks so much for the measurements.
Apparently my HLE is expired and so they will send in a new application form closer to the date.
I'm guessing the kitchen won't be anymore bigger than yours. I'm really dreading it cause we are so fond of cooking.
Thanks again.
D
Hi DMac, once your HLE is approved and valid during option to purchase, there's no need to apply again. If not it does not make sense to apply the last time. Btw the bank loan definitely has lower interest rate be it fixed or floating rate now, but that's only the beginning few years of the loan, after which if you still want lower interest rate, may need to refinance.
It's quite a tricky stuff, to choose between HDB concessionary loan and bank loan, each has its own pros and cons. Of course the safest is to get HDB loan.
-
Just to update a little bit more.
I had done a 3D of my future home some time ago. This is just to show how excited I am
 even though PCD is still some time away.
even though PCD is still some time away.And below are the original tiles from HDB for the Bathroom, Kitchen and Service Yard
Kitchen Ceramic Wall Tiles
Master & Common Bathroom Floor Tiles
Kitchen and Service Yard Floor Tile
Update of Purchases
- ID Company confirmed - 20% of package paid
- Locked price of TV, Washer and Fridge @ Mega Discount Store (Fridge - needed for the Dimension for Kitchen)
- Flooring - Laminate flooring for entire house @ $1.99/sqft
- King Size Mattress
-
I'm from Emerald too and staying at 265b. Are u guys on the emerald facebook page?
Yes. Am on FB page
-
Thanks so much for the measurements.
Apparently my HLE is expired and so they will send in a new application form closer to the date.
I'm guessing the kitchen won't be anymore bigger than yours. I'm really dreading it cause we are so fond of cooking.
Thanks again.
D
You may probably consider taking bank loan, the rate should be better than HDB (you may check again).
I know what you mean by having big kitchen because of fond of cooking especially the preparation of food.
However I am doing the opposite, I'm 'cutting' out part of the kitchen for a small eating area. The actual dining area becomes a void area so that it looks spacious, dining table can be fold down when there are guests. See the picture below and you will understand.
I'm using iPad, hence can't have a better resolution pic.
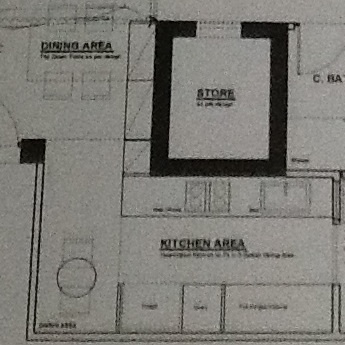
-
Hi joekwp, we will be neighbors, we are waiting for our HLE 4thQ.
Would you mind to share the Sqm for our kitchen ... I'm so eager to know. We bought a 5room flat too.
According to the floor plan, my kitchen is around 11.6Sqm.
This kitchen is slightly bigger than some of the 4 room flat in Emerald, and the living room is smaller because of that.
You can see from the obvious length of the living/dining hall, just 6.8m only, whereby others can be from 7+ to 8+ meters.
What do you mean you are still waiting for your HLE? I thought its settled during application?
Anyway, mine is a 4 room flat :-)
-
Any chance of bringing in Exhale Fan?
What is the cost of Sycamore Fan or Haiku Fan with LED?
-
PCD is 4th Qtr 2013.
I have done 'research' work more than six months ago. Read up alot though I think we didn't do enough, we have our ID firm confirmed during an exhibition show.
Have done extensive Magazine, website reno and design read up, visiting friend's home, appliances 'research', reno advices and so on.
Below is the floor plan of the house.

Shall update more when nearer to the reno date
Hope this is a good start

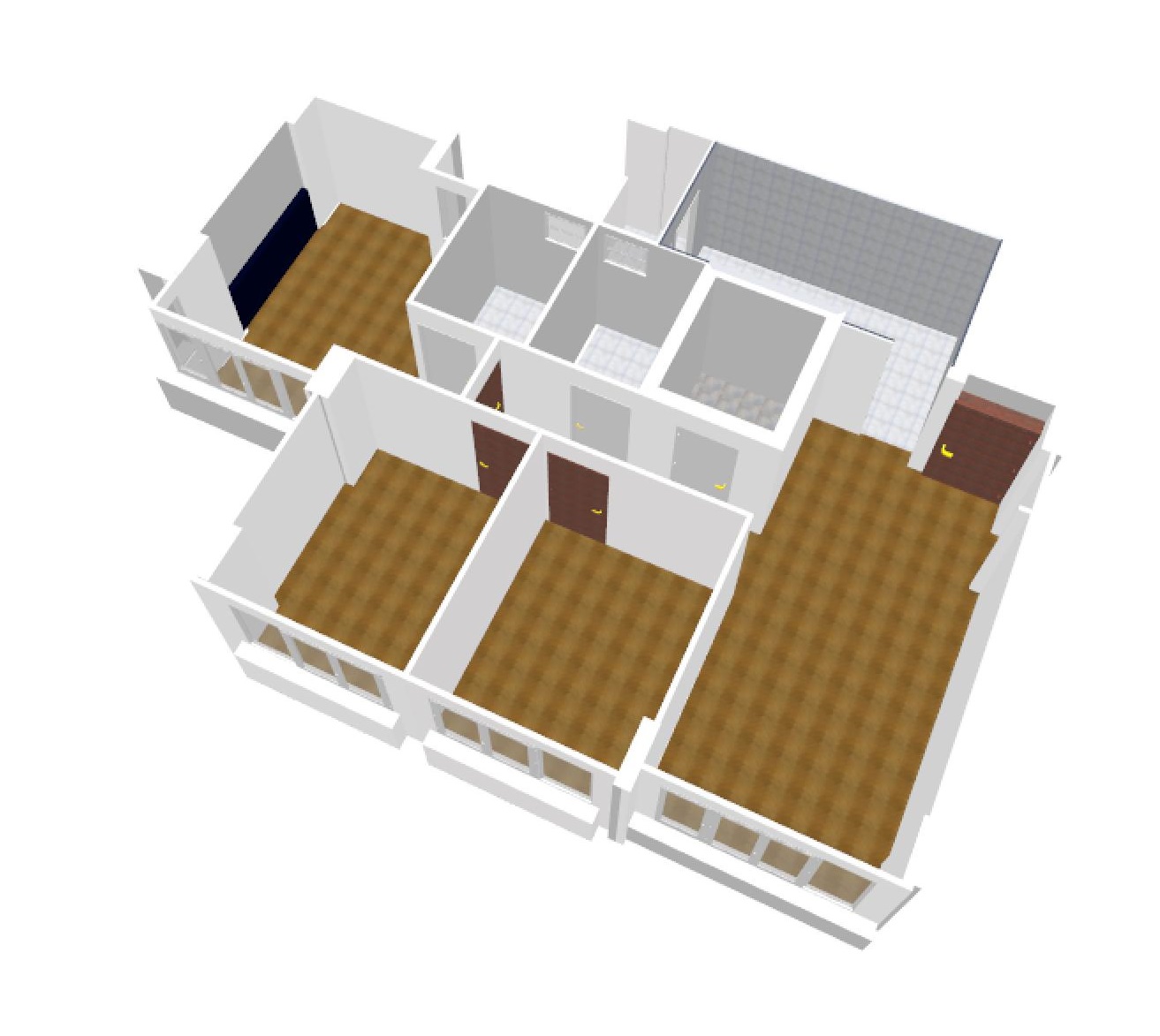
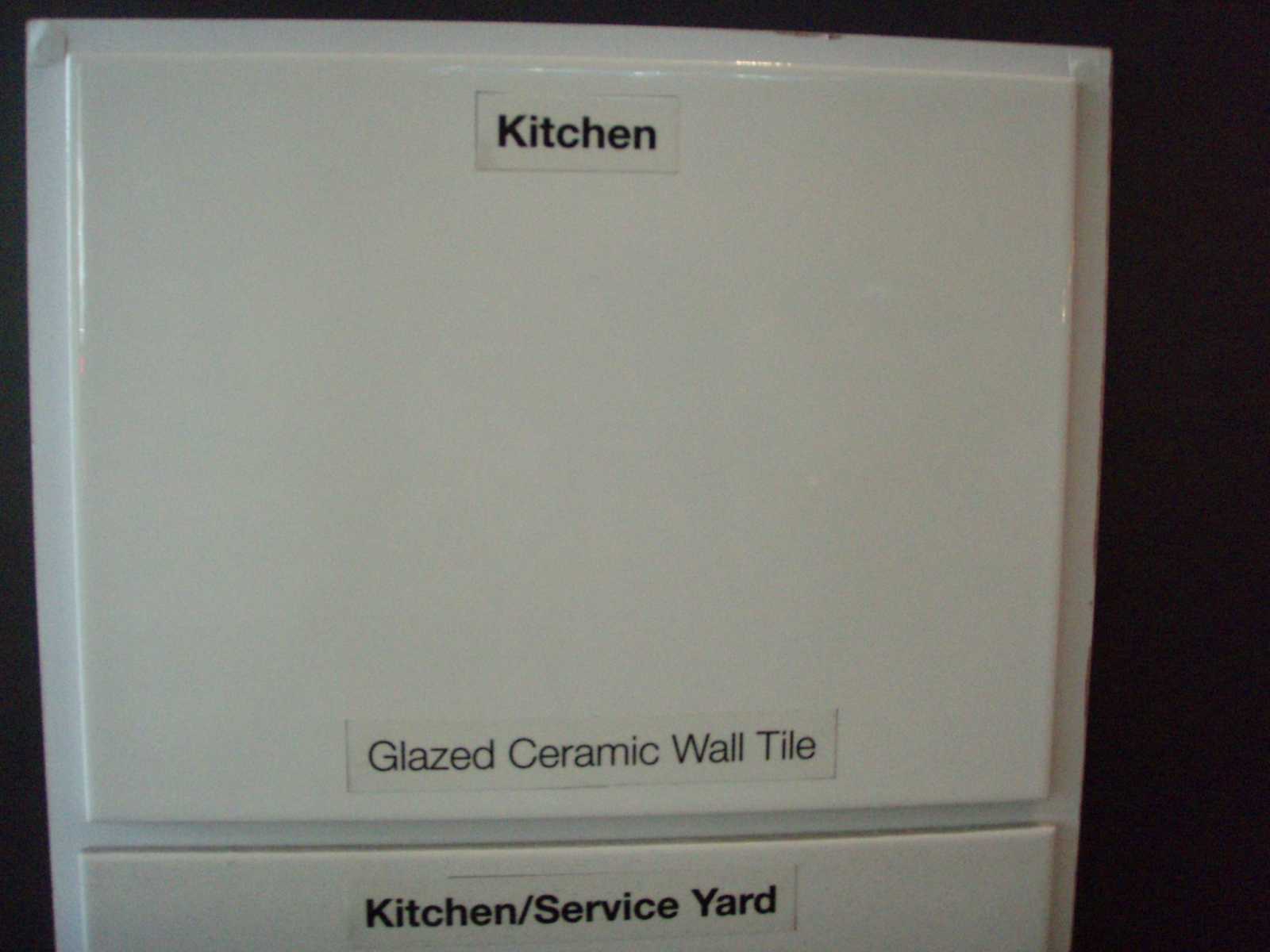
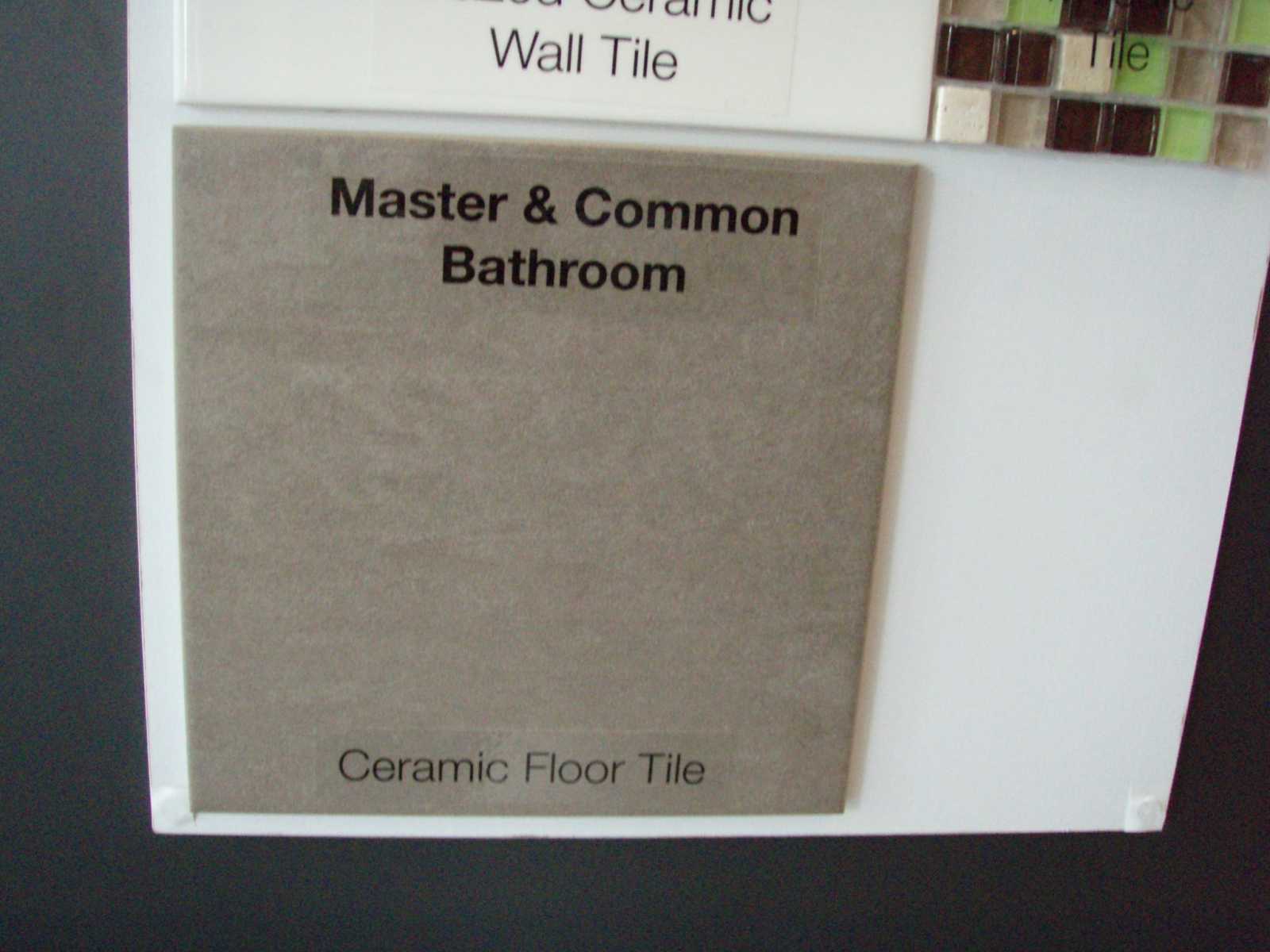
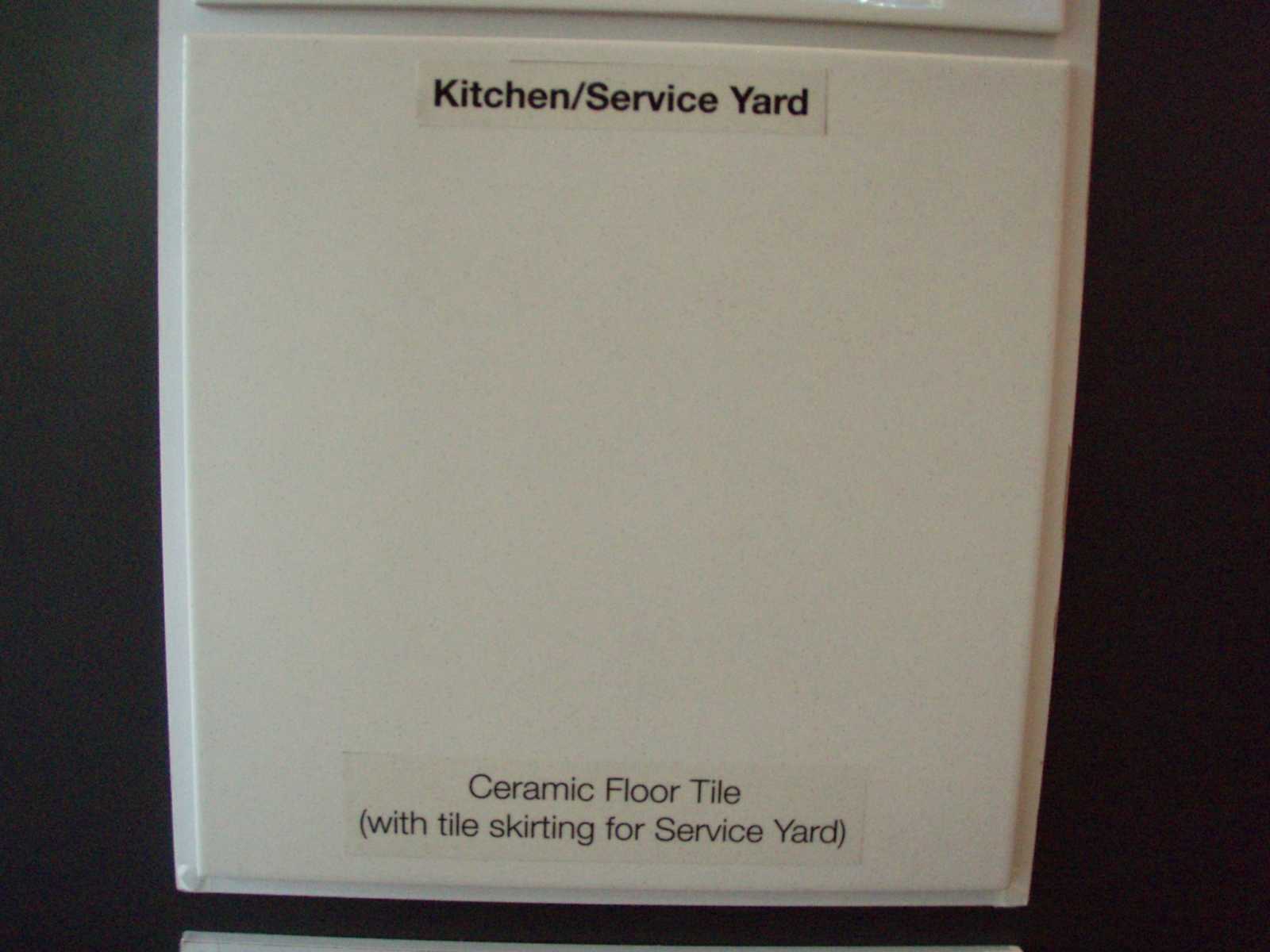

Sails With Mr. K
in Reno t-Blog Chat
Posted
Hi, able to share Mr K contact? PM me thanks!!!