-
Content Count
776 -
Joined
-
Last visited
-
Days Won
11
Posts posted by guojiawen
-
-
Not really. We scoured the Internet and also went to IKEA to look at their wardrobe layouts and sketched a similar design for our contractor. Here's a guide picture we got from the Internet:
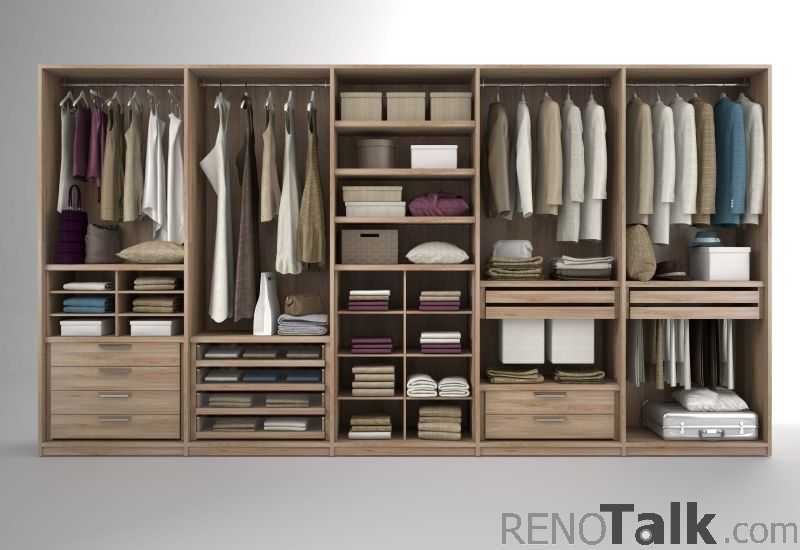
Hope this helps
 !
! Thanks! Saved the pic for reference

-
Hi!
Just to share, the BCA website provides a list of procedures on how to check for defects.
Hopefully, with a govt agency's guidelines, they can help you identify defects and set your heart at ease.
There are a few guides in the website, so take time to look around. You don't have to buy the guidebooks.
The links are as follows:
In General: http://www.bca.gov.sg/Publications/EnhancementSeries/enhancement_series.html
For tiles only: http://www.bca.gov.sg/Professionals/IQUAS/tile.html
For common complaints for tiles: http://www.bca.gov.sg/Professionals/Iquas/gpgs/CTiling/CChpt7.pdf
Hope this helps!
Cheers!
Thanks! Will incorporate this into my useful websites in post #64

-
Hi, I thought your dining area look very small. How big is that area?
Hi Harriette, I'm waiting for the detailed space planning & the 3D drawings from my ID at the moment. When I know the size of my dining area i'll let you know? For now, what i've drawn up is not to scale

-
Most people like to hack the wall between the master bedroom and the adjoining bedroom, so they can have a walk-in wardrobe in the adjoining bedroom. We initially had the same idea too, but decided against it, in case we have guests staying over. Saves on the renovation cost too. We designated that room as our wardrobe room. We got our contractor to build a 10ft long full-height wardrobe with soft-closing doors and drawers. Pretty pleased how it turned out
 :
: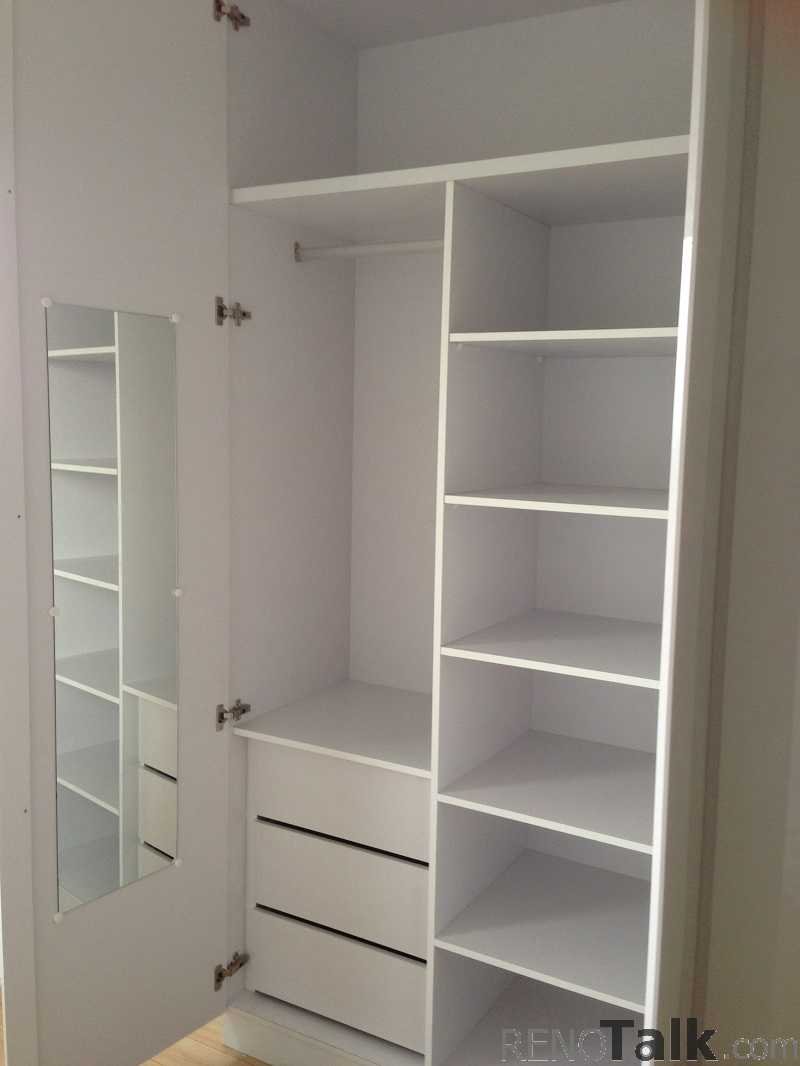
This room is also where we do our ironing and laundry stuff. One thing to take note when doing full height wardrobe with casement doors is to make sure that when the doors are fully open, they do not hit your ceiling fan or lights! We do not have any ceiling fans in our home, but some of you might. If you have sliding doors, then you will be fine but generally, sliding doors cost more than casement doors. Also, you will be unable to see all your stuff in the wardrobe at any one time if you are using sliding doors, because one portion of the wardrobe will always be blocked by one of the sliding doors.
Will be designating our 2nd bedroom as a wardrobe room too! but w additional study table as well. Just to check, are there any special things to note when planning the interior of the wardrobe? TIA!
-
my shoe cabinet will be beside the door, somewhere near your divider but perpendicular ...
you can c my proposed layout of the house
Got it! I need the divider more for feng shui reasons, else your placement of shoe cabinet will be great

-
eeehh i didnt try it ... but it looks ok ...
im gg to overlay my MBR toilet tiles, so i'm changing the toilet bowl for tt ...
Ahh.. Okok haha. Will go try it out when I get keys then.
Till now..... no news from HDB

-
Picture time!!
Okie this is now the second draft.
living room
Bed room ( i actually loved the first one coz it was so cool. There was going to be a reccessed wall over our head so that we can put stuff inside.. but due to our bed frame, no way to do it.. =( so have to do this bedside table without the recessed wall above.

Kitchen
Was already happy with my bedroom. My kitchen, i will be removing the top cabinet on the left. I think by now, the theme is Blue and Grey and white.
From the above post, can see i was unhappy about the stupid bars. ( yes... my stupid idea...) but i was so inspired by these pics:
Looks so nice..
 but when i do it.. on the entire ceiling.. it looks like a prison.. and i think my colour that i insisted on, is wrong..looks like a prison
but when i do it.. on the entire ceiling.. it looks like a prison.. and i think my colour that i insisted on, is wrong..looks like a prison  also, i saw on the 3d render, my cove lights will have dark spots where the beam is.. -.-" waste money like this.. haiyo.. this is what happens when you dont listen to your id.
also, i saw on the 3d render, my cove lights will have dark spots where the beam is.. -.-" waste money like this.. haiyo.. this is what happens when you dont listen to your id. 
Nice 3D! Our colour scheme is v similar

-
 1
1
-
-
We took a long time before we found this perfect one. i cannot imagine if we settled for something less. but my advise is not to go for Rozel although their prices might be quite okie.
While we were at expo, this guy from Rozel talked to us and nearly didnt want us to leave if we didnt buy his sofa. from 1.888K, he slashed the price down to 1.488K.. like.. got so hungry anot. by doing this, it further proved to us that the sofa might not be of the 1.8K quality.. so why even say 1.8K in the first place? im that type of person that if i pay $10 for an item, i want to get at least S$8 of value or more from it。
Thanks will take note! Definitely agree we need to get our money worth for all purchases. So expensive to shift to a new house...
-
I don't have a ruler with me at the moment but it seems that the space behind the main door will be too tight for a shoe cabinet.
Another question is that you intend to sit so far away from your TV?
mavicaste is right. the space behind the door is really small ... i think u shld reconsider the shoe cabinet space unless u wan to put ur shoes slanted in ... i think the depth is comparable to the space inside the utility box ... hmmm i have seen alot pple using shoe cabinet as divider ... mayb u can consider?

Yep, you two are right. At the current position, my ID mentioned that shoes have to be slanted in. Shoebox also cannot be fitted in too.
Will see the 3D drawing and maybe take out the 3ft behind the main door and concentrate on the shoe cabinet divider instead..
Yan01, where will your shoe cabinet be?

Maviscaste, at the moment the plan is to have a big open living area so future children can run about / play more freely
 Though from the floor plan it looks huge, I feel the living room is just nice only.. Got a 60" TV so viewing distance shld be alright?
Though from the floor plan it looks huge, I feel the living room is just nice only.. Got a 60" TV so viewing distance shld be alright? -
hehe, hope this is useful. btw the shop I bought my lights from are offering free design consultation. you may want to make use of it. =)
Hello! Yup I followed them in FB. Thanks! Will check out the design consultation when I receive my 3D drawings

-
I think you should hack part of the wall for bed room 2 so you can access the wardrobe from MBR,
Just my 2 cents worth
Hi Songz,
Have discussed this with my hubby before.. and our ID also suggested the same as you to hack the wall. But as we are likely staying for the 5 yrs and moving on to somewhere else, decided to leave the structure as it is without hacking any walls

Hope we don't regret after shifting in though =x
-
Only one reclines. and 1.9K includes cup holder. but we will remove the cup holder as the cupholder, the total length will be 2.4m
Sure can one! actually star living is less than 1.5K for the same type. xclusive living has it too!
Thanks! I guess my hubby & I haven walked & researched enough.. Will continue to source for the perfect one for my hse

-
we chuckled at where the toilet bowl are currently placed

and the arrival of tiles …. so that the very loooooooooong
 tiling process can take place
tiling process can take place
Hello! Have you tried the HDB provided toilet bowl? I'm still thinking if I should change it or just use what HDB provided..
-
-
Just spent the last hour doing "space planning" based on what I have discussed with my ID (not drawn to scale).
Original floorplan

Floorplan with "space planning"

Any comments or recommendations to this "planning"?
For me, I don't really like how the shoe cabinet will be behind the main door. But after discussion w my ID, he suggested this position, the bomb shelter or the circuit breaker box.
Any suggestions will be really appreciated as to where else to place my shoe cabinet

-
Bedroom 2 (Wardrobe + Study Table)
Our Ideas
Long wardrobe along the length of the room
Study table along the breadth of the room (along the windows)
Sofa bed along the other length of the room (for relaxing & reading corner)
Ideas found from websites & iPhone apps
Hidden panel of mirror at the end of the wardrobe

Pull out "drawers" for my bags & shoes

-
Dining Area
Our Ideas
4 seater tempered glass dining table (good if extendable)
Simple & classic hanging light
Ideas found from websites & iPhone apps


-
 3
3
-
-
Toilets
Our Ideas
Tempered glass shower screen (1 fixed, 1 swing)
Vanity cabinets
Mirror with cabinet in MBR
Mirror in common toilet
Ideas found from websites & iPhone apps


-
Master Bedroom
Our Ideas
King sized bed
Two side tables
One dressing table
Undecided about bedside lamps
Ideas found from websites & iPhone apps





-
Kitchen
Our Ideas
Top and bottom cabinets on both sides
Gloss white laminates
Silver ABS trimmings
Black galaxy granite top
Tall unit for built in oven & wine chiller
Double bowl black granite sink
Ideas found from websites & iPhone apps
Concept should be similar, but my kitchen is definitely not so spacious

this shld be more accurate in terms of 5 room BTOs

Will ask to have this kind of "built in drawers" so we can reach all the way to the back of our cabinet.

Same for this kind of pull out cabinet to place miscellaneous stuff

Are there any other practical ideas for kitchen anyone saw before?
-
Updates on the reno over the past 1 week:
- Wall & Ceiling painting has been completed
- Laminate flooring for both bedrooms have been laid and installed
- Carpentry & Ceiling Fan discussions
Yesterday spent about 2 hours discussing about the layout of the customized carpentry for the shoe cabinet, top-hung study cabinet, kitchen cabinets (top & bottom), and the wardrobe. Most of the time was spent on the kitchen cabinets due to the position of the hob and hood. Hinges are Blum but the rest are non-Blum soft-closing rails. I also had to choose the internal laminate as mine is not the typical internal-white. The carpenter and ID also gave recommendations on which internal laminate are more durable as some can be rather thin.
Gotten 1 Fanco UFO (yellow) from someone selling ceiling fans here in RT. As i only set the appointment with him only 1 day in advance, and he has other appointments, I didn't want to take too much of his time, so discussion was pretty fast. The Fanco UFO will be at the Living Room. As for the Study Room, he advised that since i may have cupboards that have casement doors instead of sliding doors, the ceiling fan may be smaller than i originally planned (less than 48"). So i dropped the idea of having a ceiling fan in the study room, and instead rushed down to Geylang area near Paya Lebar MRT to purchase LED circular ceiling light which is tunable and dimmable and also remote controlled for the study room. Also bought 2 kitchen lights and a 1.4m LED strip with driver to be placed below the top-hung study cabinet (provide light to my study table, which I have yet to decide which to purchase).
Things are starting to be fast and furious now that CNY is over. The carpenters can fabricate and install all the customized furniture within a week or so.
I also find that prices have also dropped after CNY (post CNY sale?). Went to one of the furniture shops at Parkmall, and was surprised that they are offering 50% off selected furniture and one of them is a TV console that i was eyeing. But in the end i didn't purchase as it was slightly longer than my requirements. Anyway, I'm researching on TV console that has a height of between 55-65cm. The reason is because after seating on a recliner sofa, if the TV is placed on top a TV console, it must be of certain height so that your feet does not block your view (when reclining) and also even if you don't recline, if the TV is placed too low because of the low-height TV console, you tend to be looking down. There aren't many TV consoles that fits my requirement, as mostly are between 40 to 50cm in height. But i managed to find one: IKEA HEMNES TV bench. It's IKEA higher range model.
Hope to have spare time to post photos of the painted walls/ceiling and also the floor laminate at the 2 bedrooms, but I'll be away for work overseas this coming week.
How much was the Fanco UFO?

-
Reading through the seasoned reno blogs can really poison new home owners! At least for me haha.
Definitely going to start shopping and KIV-ing on Amazon & maybe Taobao for household stuff

-
It is 1.9k. Without motor recliner is 1850.
Thanks! Was looking at this kind of design as well and got scared off by a $2.6k set..
Will source around and cross fingers will be as lucky as you to keep it under 2k!
-
So these few days have been quite busy so no chance to update. Our flat ETA will be in May.. coz im a pantang person, i rather not shift in during Qing Ming.. so the entire month of April, we will leave it empty.
 but my ID say.. slowly also good. let his contractors rest awhile, get their momentum going after their long holiday break then can do my house swee swee. OK la.. trust him ba.
but my ID say.. slowly also good. let his contractors rest awhile, get their momentum going after their long holiday break then can do my house swee swee. OK la.. trust him ba. Since the day we collected keys on 5th Feb, we have been dragging our two poor friends around to see sofas. These beauties caught my eye so far..
240 length
2050 length
in black
2035 length
There were a few others we went to look at, but not allowed to take pics. We went to xclusive living, Rozel, Full house and by chance, one of the friends we were dragging around suggested to go Expo to see see if there were any furniture fairs. Wa!! heng heng, just nice, that weekend, there was one. So that very weekend, we went to have a look.
I saw a few that were so so.... but one in particular caught my eye. Half italian leather, L shaped and recliner (motor somemore!) and all within our 2k budget! heehee.. customization is free also. yay!!
 everything my hubby wanted!
everything my hubby wanted! But, i have been known for making mistakes with impulse buy. So yesterday, v day, i dragged my parents to go with us to QC the sofa and see if its good. (also to acc them since my sisters are not around).
They LOVED IT! so at the last minute (they were actually closed liao) I paid the deposit. So qiao, the manager who assisted me the first time and yesterday had the same name as my id, Johnny! haha.. he even taught me a few things on how to see fake and real leather, or if the leather is bonded with PVC. Pretty useful I'll say. i used this knowledge to test out other brands of sofa and realized that its true! real full leather when pressed have wrinkles, leather with pvc wont. and another test is smell test. leather smell stays on for at least 3 yrs. if the item has no smell, its not full leather.
How some companies charge lower price for their leather sofa is by slicing the leather in half and bond them with pvc. (i dont say cheat la hor. end of the day really is still leather. but how many % no one say de la).
Anyway, this is th sofa we picked.
hubby's friend sitting and trying the sofa, testing it out... even considering getting a new one for their place.

how much is this set of sofa?





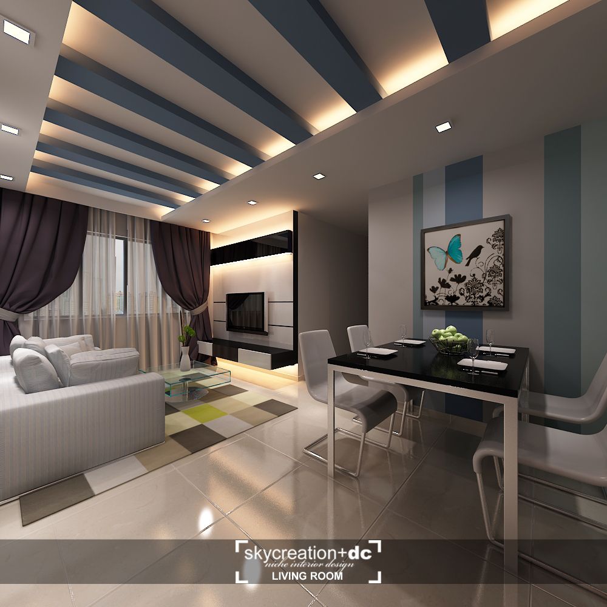
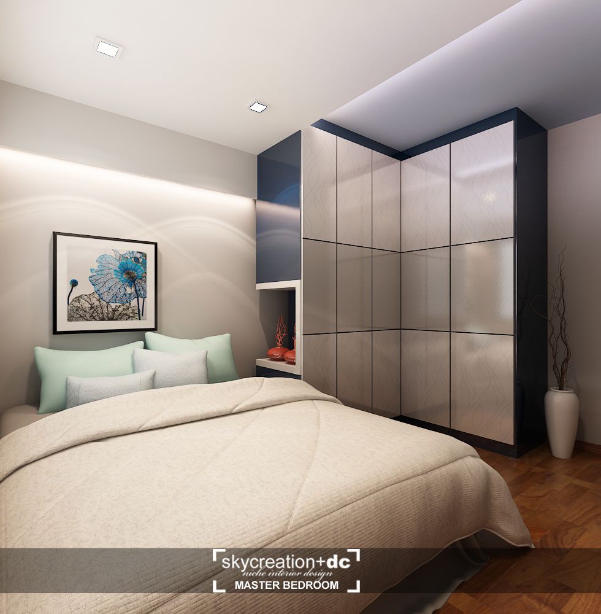
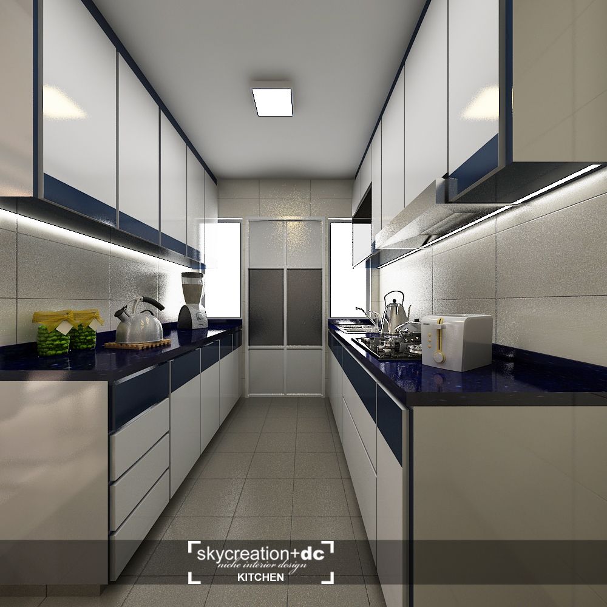
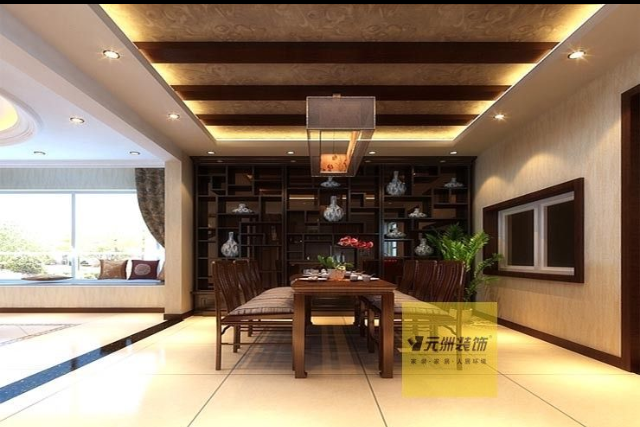
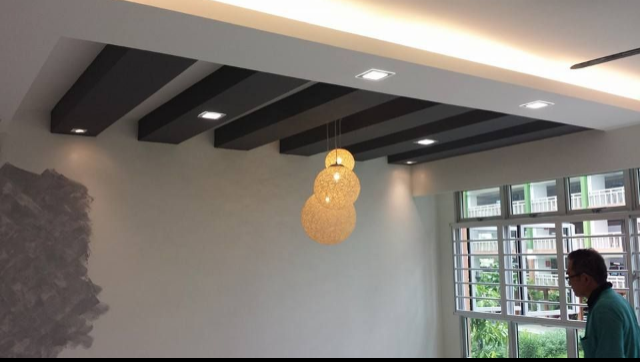
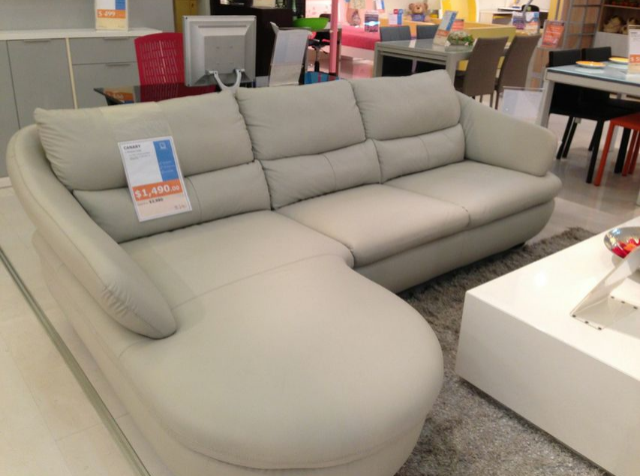
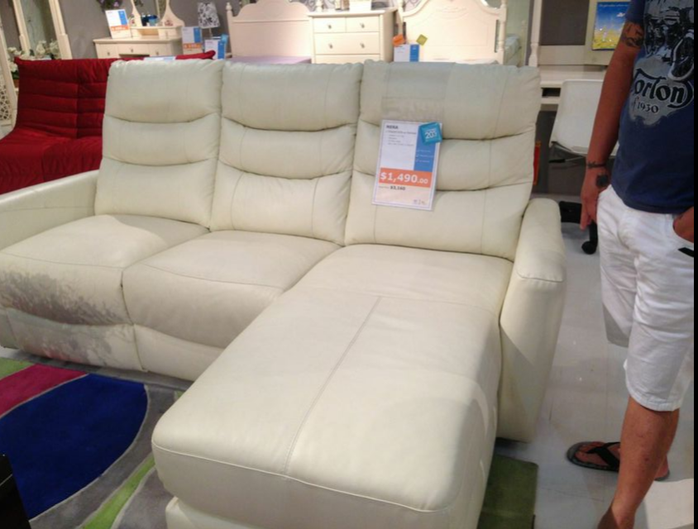
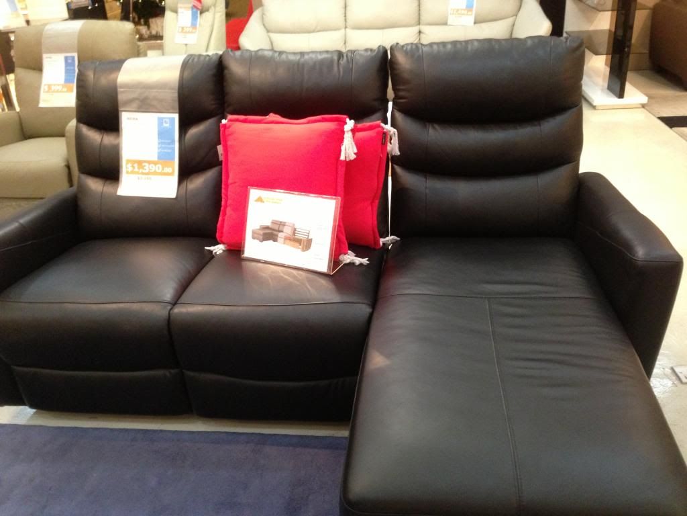
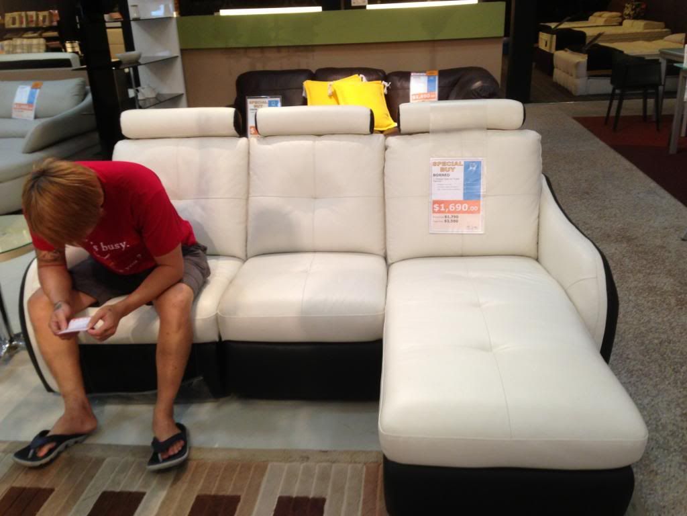
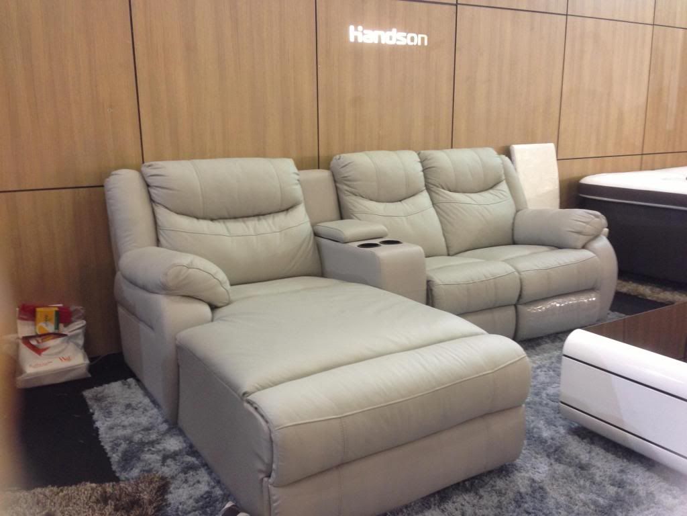
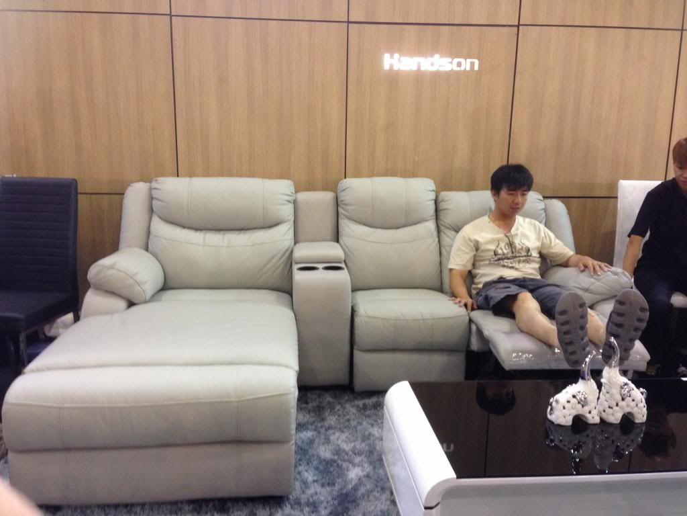

Settling In A New Home
in Reno t-Blog Chat
Posted
Nop.. even HLE letter also not here yet. Super anxious lol.
Can't wait to see your swee swee reno results too!