-
Content Count
1,305 -
Joined
-
Last visited
-
Days Won
12
Posts posted by Songz
-
-
From the pictures, I think it can be resolve by respray and better touch up of the silicone.
Hope all will goes well after they do it.
-
Love the flooring color, really make the house look cozy

Like the table glass too but will it be hard to clean (Eg. Smudge marks and etc) ??
-
If your house have ceiling fan, I will suggest you go over to JB to get them as its abt 40% cheaper.
You can also get the lights from there.
If you need local lighting shop, I did found 1 shop (I bought my lights from there ) at Sims Ave which offer quite competitive price.
-
Seems like a lot of work need to be done.
Good luck for your renovation and hope to see more updates.
-
On 9/15/2017 at 1:55 PM, hoWL said:Thanks for the advise, will check them when they arrive. Didn't want to buy expensive lights for the same reason.
Yes, buying from tabao saves me half the cost of getting them in Singapore, and that saving is including shipping costs!
I saw your blog, good luck with your reno.
Thank you.



-
For your dressing table, you may want to change the lighting as yellow may not be able to show the make up color accurately.
(Hope this helps)
-
-
On 9/11/2017 at 4:49 AM, fingerscross said:Your second property??? If so i must thank u on behalf of ah gong for contributing absd to the ah gong fund

Anyway now is a good time to buy, with enbloc craze back, only a matter of time the tide turns
No comments ~



We also agree that now is good time for entry
-
From the pictures, the wall color look unique and quite matching.
If the house lights is bright enough, it will solve the house problem of being "too dark"
With a darker house and you use warm light, the whole place will look great (*Based on my friend house who also uses dark colors)
Hope to see how the house turns out after the completed renovation
-
During previous time there was a few which is popular :
Nick from Renoguyz
Foo from CustomBox
Mr K from H2O
Hope this helps and good luck on the Reno ^^
-
7 hours ago, Clarence Lye said:marble is nice butdoesnt suit my theme.

I bought the matt rubber spray.. so anything stainless steel or what i will spray it to become matt rubber black! HAhahaha
cant wait to see your pics. should be exciting.
My reno starting next week. (Painting, Carpentry)
Good idea on the rubber spray to give a matt rubber look.

Any pictures how it turn out and which paint did you use ??
-
Agree that touch up should be done by the contractor else the job may fall on your side to settle it.
Good luck and hope the matter will be resolve and enjoy the new house



-
My gf simply adores that sofa color of yours ~
For me I am more practical thus I am curious : is that the only sofa cause it seems to be only for 1 pax ??
-
From the pictures it seems the renovation is going smoothly

For the usual brands like Hitachi, KDK and etc . Go to shops like *spam, Goh Ah Bee and etc will be cheaper.
Those mega only sell cheap when there is mega sale and etc.
(Just my 2 cents worth)
-
-
The reno is actually going on now and my update is a little behind schedule ~



After we got the keys, we started the following next few days. However there were some defects which was not done by the management and they send some workers to do it.



Management send people to rectify the defects
Protection is lay before commencing of Reno.
-
6 hours ago, mmoh said:Nice view! looking at the greens everyday is so soothing to the eyes and mind.
What is the plan to the bedroom below the bed? seems quite a big empty space.
Is there storage space in the first 2 steps of the staircase leading to the study loft?
I remember reading your T-blog when you purchased your 3 room resale when I was doing my research in 2015. What happened to that unit now that you have purchased this condo?
Ya I love the view when I visit the house for the first time.
Building additional cabinets and a vanity area for gf. The 3D drawings open space look big but in actual fact not much space is left ~



I rem there will be no storage at the stairs and only the back will have a empty area below to store bulky stuff, will need check with Joshua again
I am still living at the unit for the time being, my parents will stay after I move over to this after reno.
-
14 hours ago, Kobelala said:Is that tree house or Eco sancturary bro, anyway nice layout loft. All the best for your upcoming Reno
This is not Eco or Tree.
Thanks a lot for the well wishes.
-
15 hours ago, fingerscross said:Your 3D drawings are nice. Is there any reason why the TV cannot be on the storage staircase side?
You could have your sofa on the wall side instead. Would not only save you $1 to $2 k on the TV console and feature wall, also make the walking path to the balcony wider.....sorry just love that balcony
 . Of course that would also mean giving up some of the storage space at the staircase.
. Of course that would also mean giving up some of the storage space at the staircase.
Alternatively if storage space is precious commodity, you could have some storage space built above the TV at the feature wall side. I find that feature wall is somethg that most IDs mark up alot. Carpenters charge a low psf for this while IDs charge a high pfr
The sofa is much longer and it will spill over to the door side thus this arrangement.
Also I will be making a big storage below the stairs for bulky items.
-
I will suggest not to do it as hacking it may unforeseen accidents or crack tiles.
-
For the hexagon it add a different outlook to it and make it not so "dead", however like you said it will be a little wasteful but if you are gg to display stuff i think it looks good

A friend of mine spill some of the red wine on his house quartz and did not notice few hrs later and it kind of leave a bit of mark there. Please try to clean it whenever you see something (Esp those color liquid stuff)
For the TV size, you go go online and check some website that recommend the distance and the TV size
-
You can source your own electrician but it will be good you will be available at most time and not just hand over totally to your ID.
When something wrong happens they will mostly gg to push the blame which happen to one of my friend who use a contractor and outsource some of the jobs himself.
-
Everyone want their place to be perfect of cause.
There are sure to be some give and take during renovation but for me if its eye sore then I will not accept it.
If you have all have decided to close the chapter , move on and enjoy those parts of the house that was good (Just my 2 cents worth)
-
After signing with Joshua, we got our 3D drawings after sometime.
We went through 2 rounds of 3D drawings as there errors and we made some changes during the first round .
Below are the final 3D drawings :
View from Entrance
As per suggest by Joshua, the front part do 45 degrees slanted to make it look less cramp
Living area
Study loft above the living area
Bedroom
Bedroom loft.
The ceiling above the window will have false ceiling with downlights, the side table is suppose to be on other side
We decided to cancel the false ceiling above the whole bedroom loft due to height constraint


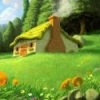
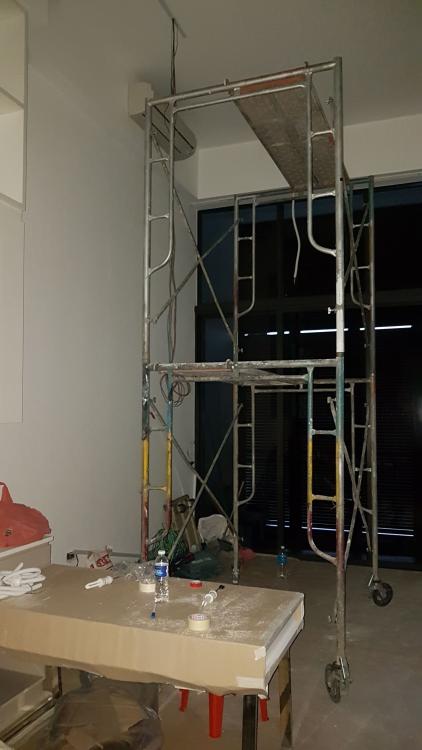
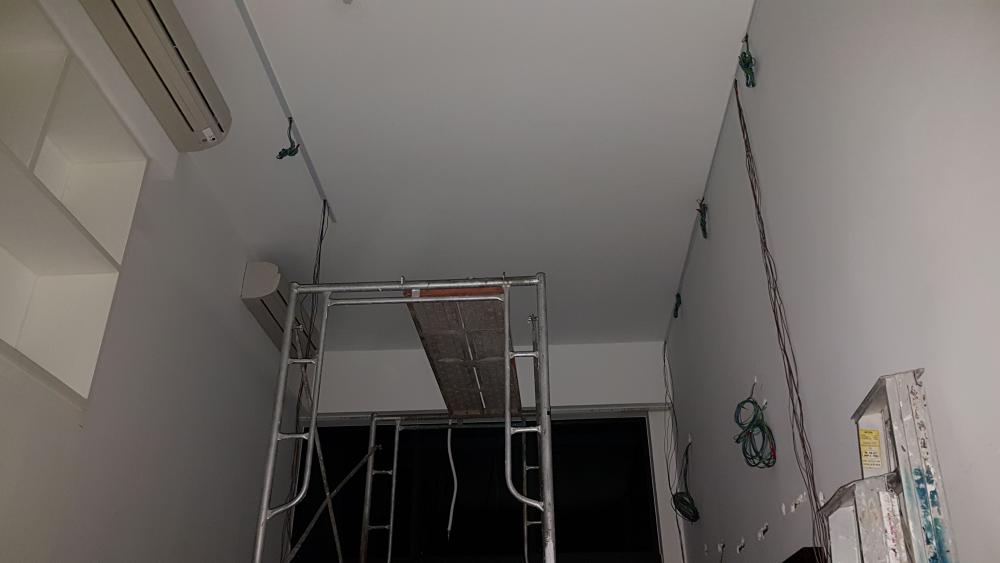
.jpg.6ca3600ebe4815d78a4d30cd79bf7dcb.jpg)
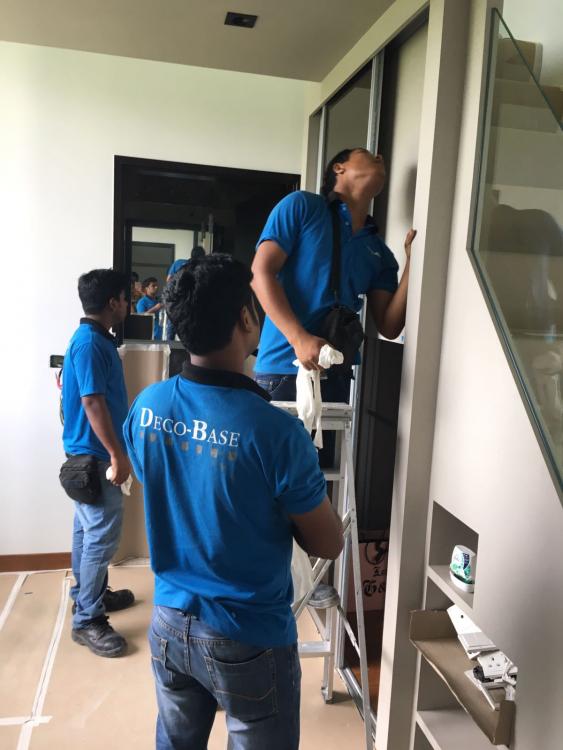
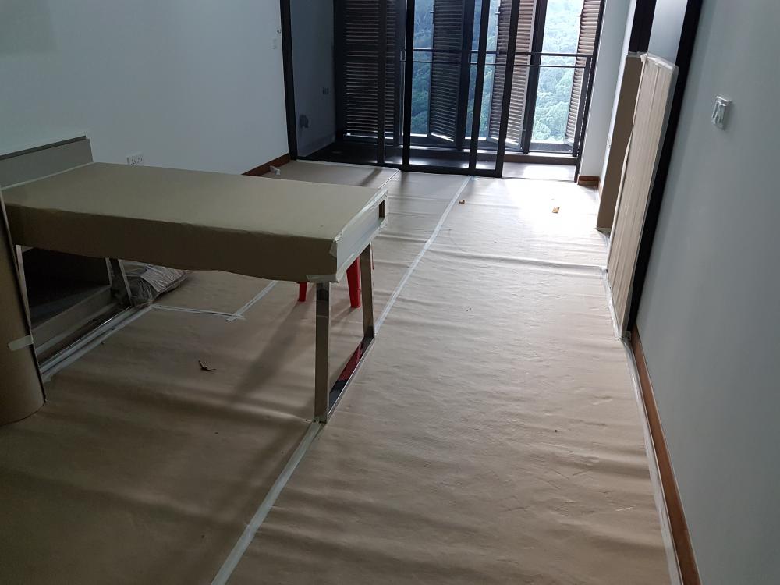
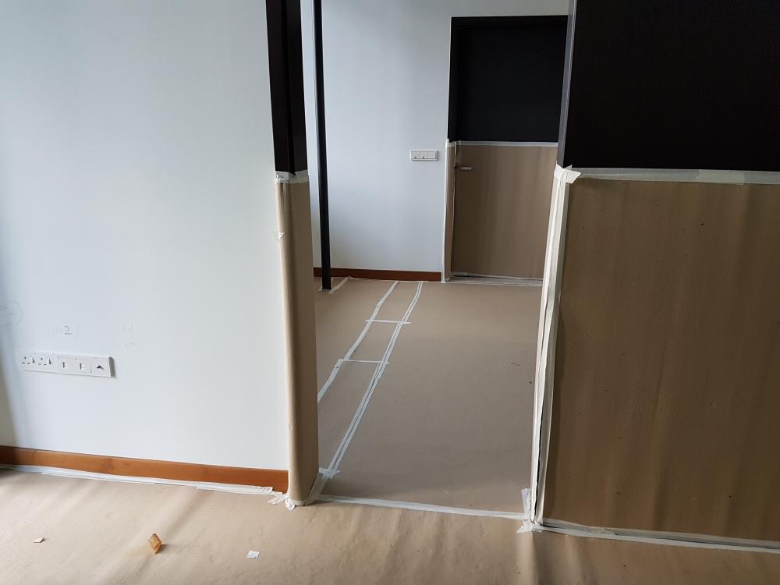
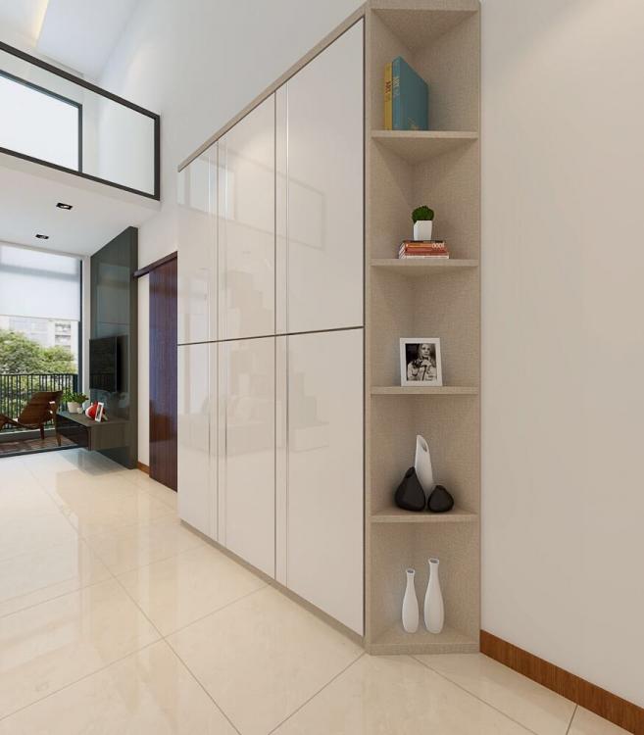
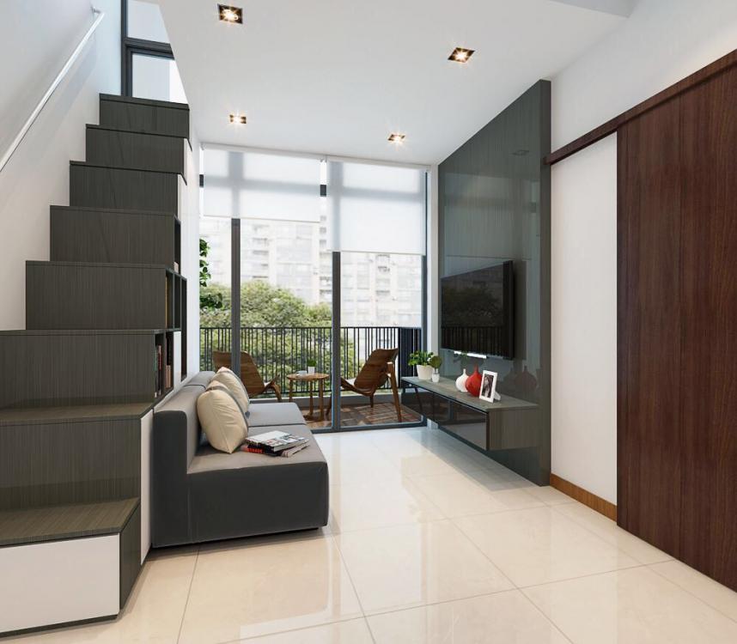
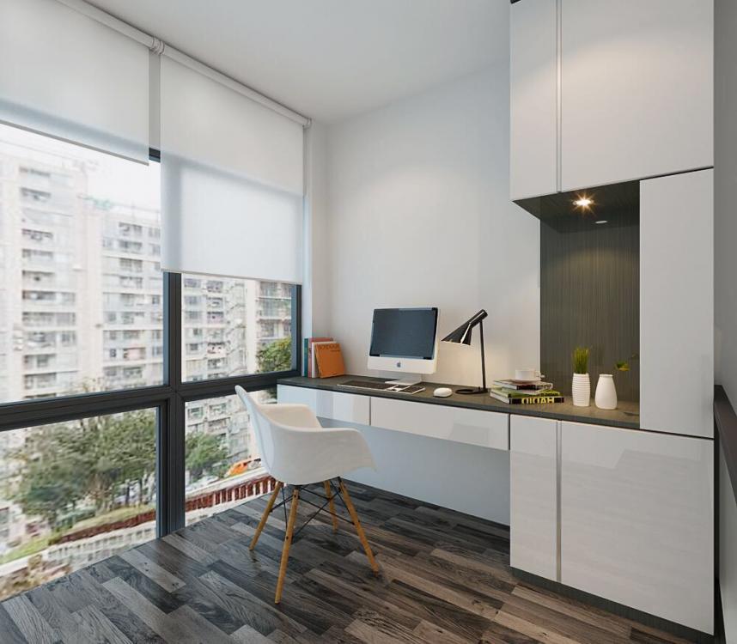
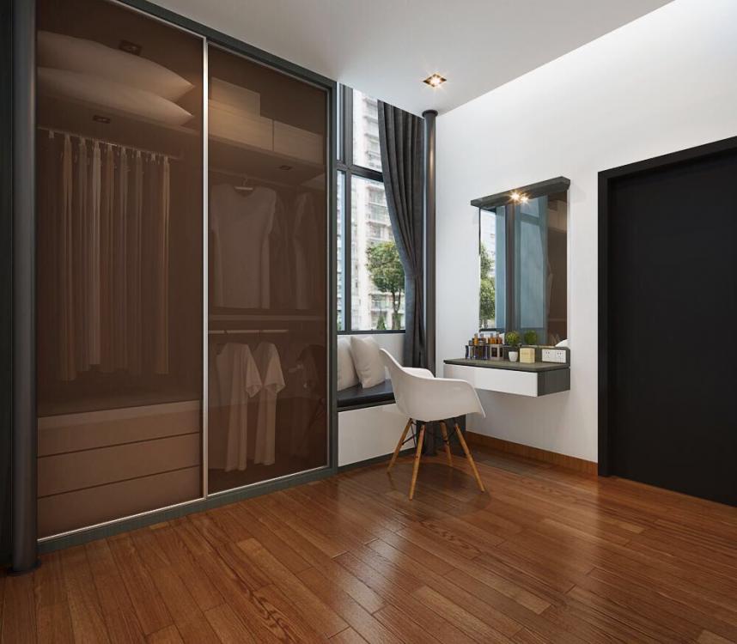
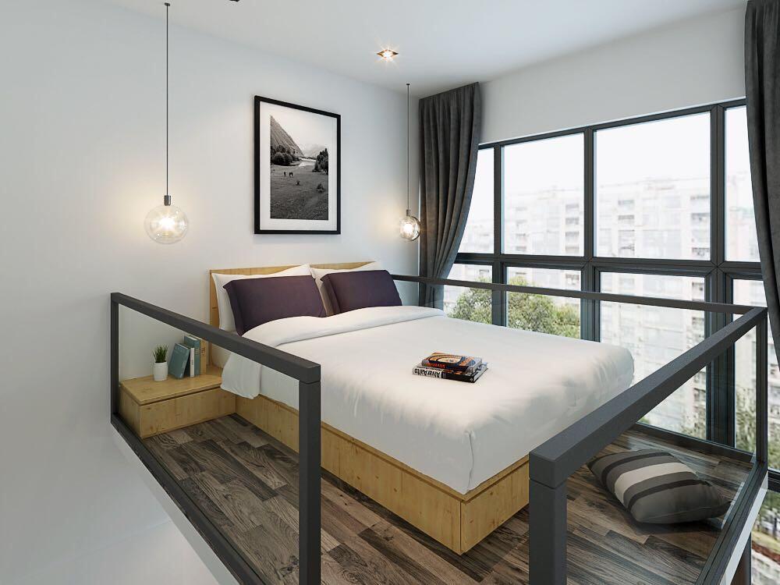

Bach Engineer 5BR Flat
in Reno t-Blog Chat - HDB Resale Renovation & Interior Design
Posted
The 3D drawings look great and his ideas are really good (Esp the engine display part)