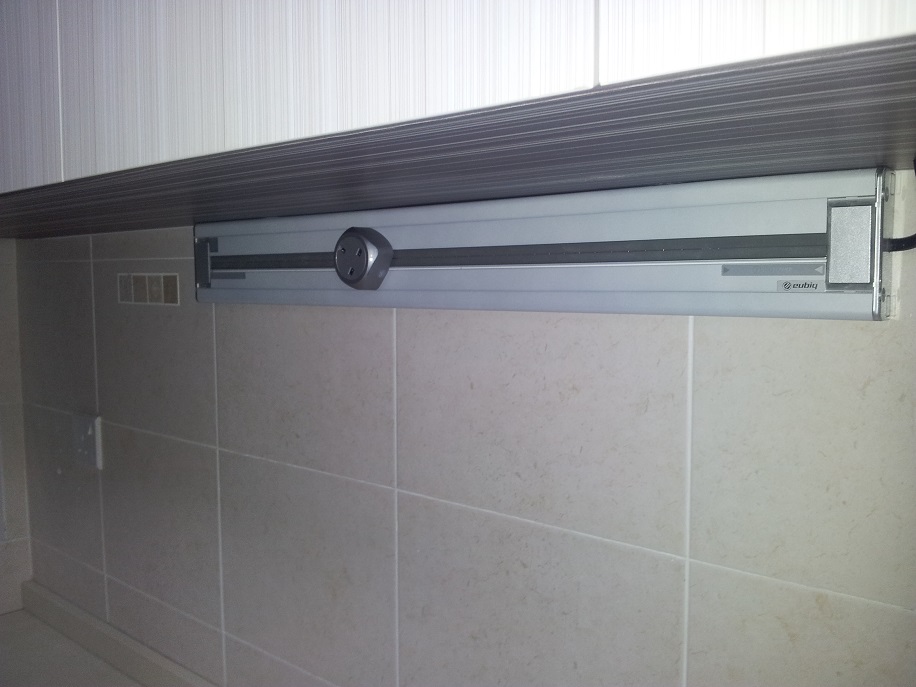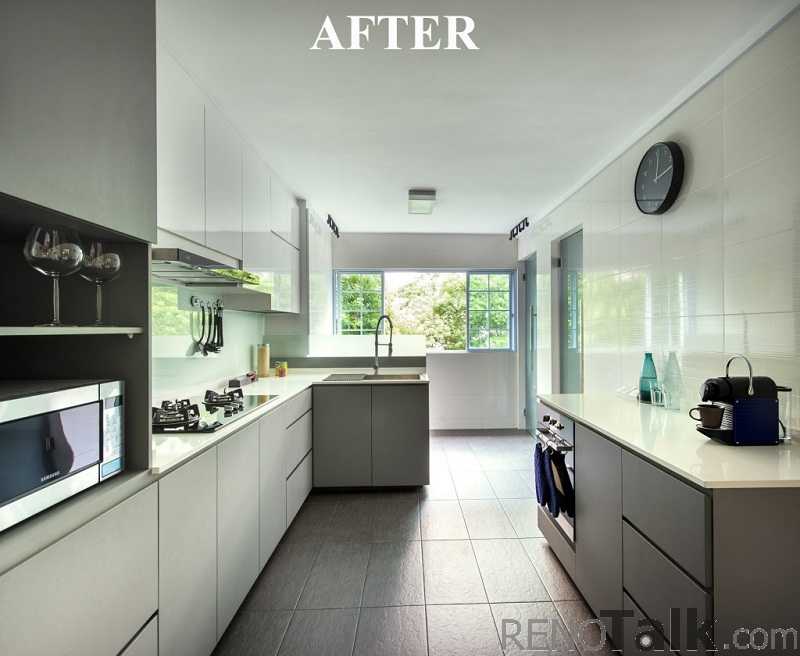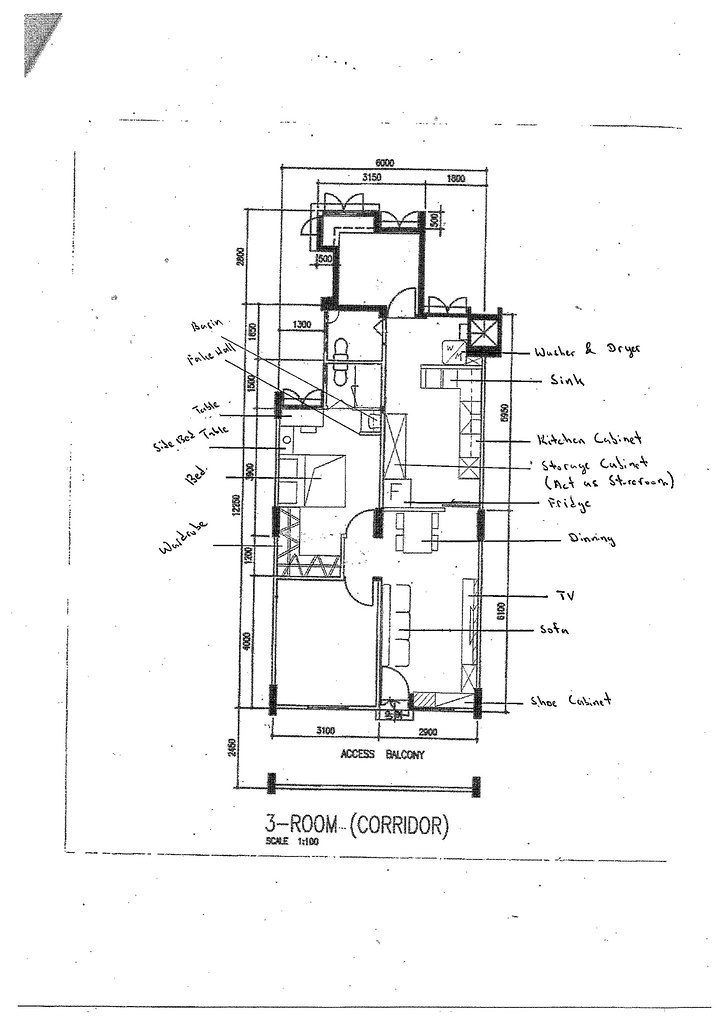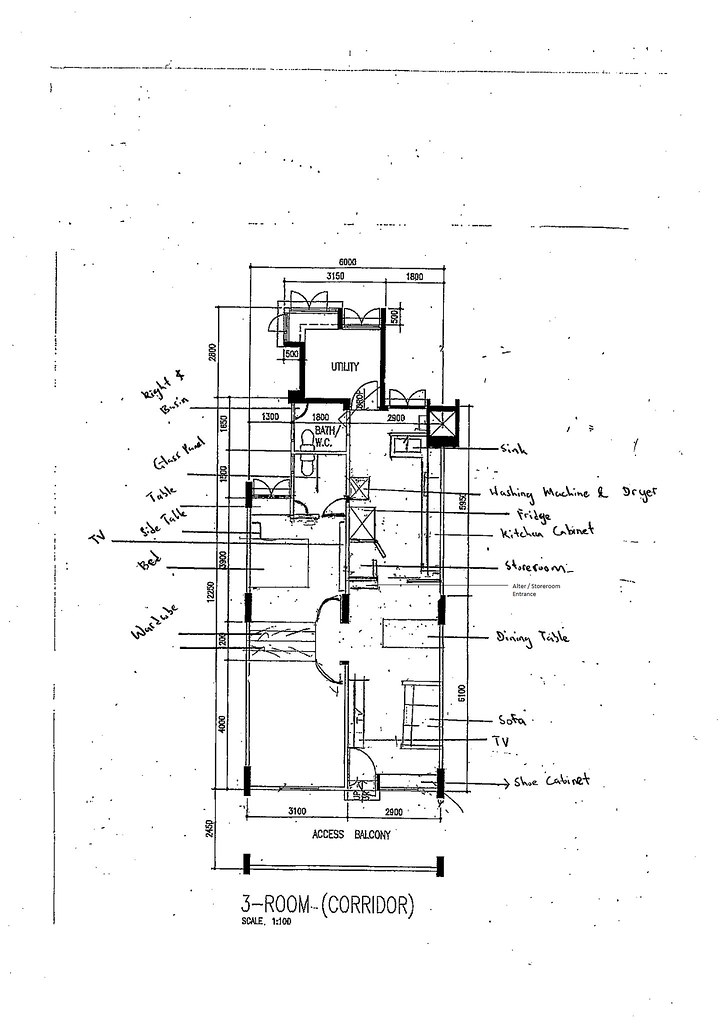-
Content Count
1,305 -
Joined
-
Last visited
-
Days Won
12
Posts posted by Songz
-
-
eubiq plug

How much did you pay for installation and the whole thing ??
-
Your house look very woody and cozy.
Very nice

-
Someone posted this link in the FengShui forum :
http://fengshuibeginner.com/14-must-see-bedroom-feng-shui-taboos/
What I am asking is number 1
-
Exactly how I feel when i enter the house of mine but not kindergarten feel.
Anyway guess we will sure to paint and change it
-
Your house sure look colorful like mine which I have posted
-
Update Continues . . . .
Found some defects but was told by Mr K that it suppose to be like that :
Its dirty and cant rub it off and without laminate and according to Mr K its not suppose to be with laminate. hmmmm..

I guess its his logic again that "since it cant be seen it will not be covered"

The other side :

Not sure if the gap is suppose to be unfilled or half filled.

This look like defect to me.
-
Well I dropped the idea of relocating the entrance due to following reasons.
1. I can't change the direction of the WC.
2. If I can change the direction of the WC. It leaves me no space for a basin and glass shower screen. (I am over 1.8++)
3. Having a basin out the bathroom is not possible.
a. I wash my face like a duck in a pond.
b. I don't want to sleep seeing my toothpaste and toothbrush.
I guess I just have to live with wet bathroom for the rest of my life.
PS: Please consider human factors and ergonomics when you plan your home.
There is another solution if you see my blog (The first picture)
Increase the size of your bathroom by 2ft out (Meaning the need to spend to hack and erect the wall of bathroom) and use right angle basin. This should allow you enough space for your shower area ...
(*Just my 2 cents worth)
-
Welcome to starting a Blog and 3 Roomer ^^
Very similar layout as mine.
Hope to see more updates and your choice of purchase and designs
Wish you a smooth Renovation journey ...
-
One of my friend just told me that MBR door should not face bathroom door due to FengShui.
Does anyone know about this and can share ?
Please advise
 !!
!!-
 1
1
-
-
Yup agreed. The small toilets are really a pain.
I'm cracking my brains on how to make dry/wet segregation incorporating the wash basin inside.
It's looking likely for me to relocate the entrance for the mbr toilet tho.
Totally agree...
Think for my case shifting the Vanity out is the only solution to enable shower in the small MBR bathroom
-
Hi Mavicaste, which internet provider will you be using, i saw the VPN service that MyRepublic is is enticing because i can watch US drama, HK serial free
Sorry for asking this stupid question but how does applying MyRepublic internet enable to let you watch US and HK drama
-
Hi Songz,
Noticed you moved your toilet vanity out to your mbr area. What tiles are you using in your mbr? If tiles still ok, but if it is laminated flooring must be careful of water splashing
 The man in my home always causes a water puddle after using the sink hence i always make sure i placed a floor mat on the floor to prevent slipping.
The man in my home always causes a water puddle after using the sink hence i always make sure i placed a floor mat on the floor to prevent slipping. i also agree with greghlc to use part of the utility room as storage area so you can utilise the intended storage area in your kitchen now as a cabinet. To make your kitchen look bigger, you may opt for a lower cabinet as well. This is one of the inspirational kitchen that i love from rezt and relax.

My kitchen ideas also came from this pic

All the best in your renovation progress! Will be looking out for more updates! When are you starting your renovation? After cny?
First of all, that is a very nice picture of the Kitchen

My MBR Will be using homogeneous tiles like the living room. Will try to remember to put a mat there like you said as I think i am the same category as your husband... LoL ~
Will look into putting the storage shelf into the utility room and see how it look.
Thanks for the advise.
-
Thanks, Songz! Saw that too, but it made me more confused than ever. HAH!
I think (If i am not wrong), it means it can be used as paint but not advisable as it will be powdery effect.
Think its for first layer only before paint is used, it will be ok else not advisable to use as paint.
(*Hope you get what I trying to get across)
-
Can i ask you guys something? If rod iron, can paint over it? Was initially thinking of changing our metal gate but due to budget constraint, will only change the lock on the metal gate. However it is those rod iron kind. Can paint over it ah??? We are noobs in this area
thanks in advance for any advice or suggestions thrown in
Not sure if its correct but I remember it is this way :
For painting over steel, you will need to apply a layer of primer and let it dry. Then apply the paint.
This will enable the paint to stay (Will advise using spray paint as better color rather than painting on it however will be tedious job - rem to spray from a distance and not very close if using)
*Hope i am correct ~
-
Update: Dropped by this morning to meet the paint workers. They were applying "primer" to the ceiling.
Spotted a large tin of Nippon Matex. Does anyone know what this is for? I'm guessing the ceiling?
Our agreement with Alan was to use Dulux Pentalite Mouldguard for the ceilings of the kitchen, storeroom and bathrooms. This may have been factored into the cost. Didn't see the tin at all so we've raised a query.
Paint works should end by Friday.
Just a post I saw the other day which is same as what you are inquiring :
http://www.renotalk.com/forum/topic/49506-white-paint-only-matex/
-
Floor Plan (Idea 1)
 *Note :1. Storeroom hack away for MBR with L-Shape Wardrobe2. Fake Wall (Partition) for Vanity Basin3. MBR bathroom door got to adjust to Toliet bowl side (Reason : Do not want shower to hit door and wet outside)4. Storage Cabinet act as Storeroom for storagePlease give comments or any improvement on the above.
*Note :1. Storeroom hack away for MBR with L-Shape Wardrobe2. Fake Wall (Partition) for Vanity Basin3. MBR bathroom door got to adjust to Toliet bowl side (Reason : Do not want shower to hit door and wet outside)4. Storage Cabinet act as Storeroom for storagePlease give comments or any improvement on the above.
-
Congrats...
Glad to see the progress of your house going smoothly

Post more pics as the renovation is ongoing ~
-
I remember there is this LAN port which is plug into normal socket plug in the house for use
-
Welcome and hope to see your renovation updates.
Wishing you smooth renovation ^^
-
I really like 3 room layouts - hope you dont mind my comments!
Extending the MBR toilet is good idea. Though I would just "move" the sink outside, rather than create new walls. If feasible, might be simpler and less cost.
What's the rationale for the storeroom in the kitchen? I feel that location might block the light and make the place look smaller. Also if dining table is too long, the space to walk from dining to kitchen might be cramped because of this storeroom
Can you place washer and dryer in the utility area? Mostly for noise reason as washer and dryer when running, can affect ur TV enjoyment heh.
Maybe utility area can be the "store" area by building some full height cabinets.
Thanks for the suggestion, will look into the costing of extending the bathroom / fake wall with vanity shift pricing. - Reason of extending is not wanting the shower water to hit the bathroom door as it is quite small
Washer and Dryer location thing may also shift if the noise will affect the MBR (Maybe behind the Sink area / don't do a L and put the washer and dryer) - The reason for placing there is cause its near the bathroom area
The utility room will mostly be used in the future thus not going to use it as a storeroom.
-
Floor Plan (Idea 1)

*Note :
Enlarge bathroom 2ft out into MBR
Storeroom is hacked away for wardrobe
Storeroom is remade into kitchen area
Please give comments or any improvement on the above.
-
U can still consider combining the common & MBR toilets into one with acess frm both the MBR & toilet. U could lock the toilet door tt opens to the MBR from the MBR so that guest could not access to ur MBR frm the toilet. Hv come across a RT forumer who did it. Like tt u could create a vanity and shower screen in the otherwise small toilets separately..
Thanks for the suggestion but I prefer to keep it to 2 toilets instead of 1.
(*Finally solve the posting picture error)
-
What a steal ...

Think I may mostly get from Harvy Norman or neighbourhood shop ~
-
That is the Samsung fridge I am also aiming... LoL ~
How much did you purchase and from where ...




4 Years In The Making (Punggol Emerald)
in Reno t-Blog Chat - HDB Resale Renovation & Interior Design
Posted
Welcome mavicaste wifey
We are currently attending your husband network class