

Lyamani
-
Content Count
72 -
Joined
-
Last visited
-
Days Won
2
Posts posted by Lyamani
-
-
Our pebble wash foyer area
Kids room built in bunk bed, e pull out unit was put at e side so it's not shown here
Other angle of e bed with built in study table at e back, still have lots of space at e back we were amazed!
Study table across e window
My first nightshot wit lights on,taken from entrance
Our tv console
http://i1362.photobucket.com/albums/r692/Lyamani/image_zps66b6d477.jpg
Our passageway, purposely asked ceiling to be painted in darker gray to add some character.. Sick of plain white ceiling! Turned out quite nice, warm cozy look!
Pardon e messiness of e house,though works r getting done they seem bit untidy wit e workstation.. Am happy wit quality of workmanship though was not bad as I feared.. Also they r willing to rectify issues where I'm not satisfied about or r out of our measurements/requirements.. Good so far though of cos not without hiccups!
-
Hi folks.. Been a while since I updated.. Very tired n busy.. Didn't have e patience to be blogging haha.. A lot of progress in our unit since e last time.. Our foyer pebblewash is up, laminate flooring is up, all e carpentry is up, painting done..now is some rectification works den I found here n there n insisted my ID settle for me cos I don't wanna live wit flaws...😁 n waiting for my kitchen quartz top n toilets solid surface tops to be installed, glass backing installation, some additional wiring adjustments etc, touchups n cleanup etc... We r nearing e end very soon wit our housewarming party set on e 27th April,tats like less den 2 weeks away now! So little time n so much to do! Ok now for some sneak peeks..
Kitchen cabinets
Kitchen larder to make good use of e little space left at e sides of microwave oven
Mbr Lshape wardrobe (10ft)
Other angle of e room, e back is e platform raise to e bed area
Wardrobe internals, tis is supposed to be hubby n my side of e wardrobe, e hanging part extends all e way to e deeper corner of e wardrobe so as not to waste space)
Kids side of e wardrobe, requested for many partitioning as I wanna split their portions so each has sufficient storage space of their own
-
-
Hi OceanEleven, yes I do agree wit u but cos my ID is kinda unhappy wen I add on things to do like e electrician is done wit his wiring for false ceilings etc n den i remembered I may need some extras n he's like must have told me earlier now if I call him back he may charge extra for transportation, my other works will have to be pushed back etc.. Makes it sound n seem like we r e cause for works delay or additional costs ourselves if we choose to do anything extra now. There have been issues tat we sparked off n conversations got bit heated n it soo stresses me wen things happen like tat. Lose my peace wen e communication is strained cos ultimately tis is e person ur entrusting ur house wit n also u don't want him to start showing u black face or start ridiculous charging for extra works tat u may need along e way. U know wat I mean.. Didn't look him up over e weekend was waiting for today to check on updates n speak bout some extras we require.. Dreadful to look forward to how he will react haizz
-
Hmm ya quite true cos now we r facing some issues realise we need some additional points..but e electrician is already done wit pulling wires for e lighting points,shifting kitchen points etc so wondering how now..my ID kinda not in favor of adding works after e particular works is done.feeling so stressed wit tis whole thing can't wait for it to be over.. Doesn't help tat am already uneasy n stressed up wit my pregnancy discomforts.. 😰
-
Hi guojiawen yes I totally understand wat u mean..sometimes airing clothes will rid any odd odors clinging to them from either cooking, surroundings etc.. But e issue wit our space is things r installed at all e wrong places n dimensions in e svc yard tats gonna be a prob to put up my dryer on top of my washer..even if it is, think it's gonna be in e way of e poles being winded down so ultimately if u can't wind down e poles u can't get to use them too.... U get my picture, how crazily my fixtures in e svc yard are... 😤
-
Hey guys! Jus wanted to check if any of u had actually totally removed the drying rack at the service yard? We think we may have to remove it cos the way the pipes n outlet pipe n socket has been installed in our svc balcony we may have to stack our dryer slightly higher above our washer which may raise it's height thus may hinder or knock into e drying rack.. Also even without this problem seems like e placement of washer n dryer may be in e way of e rack n it can't even be winded down to be used.thus ID recommended we totally remove it to offset tis issue. But though we have a dryer, u never know wen a need for e poles may come about so if I had a choice I may choose to leave it there but cos of e obstruction guess it has to go.. Anyone did e same?
-
Hi Lyamani, thanks for sharing

I am aware of Eubiq track but it seems ex.. Just to check, if we install Eubiq how did your electrician charge you?
Thanks!
Hi guojiawen
If I'm not wrong wen I enquired wit e direct guy who's apparently handling direct sales of e tracks, he mentioned tat per track's installation is $50... Got his contact from their official distributor website http://www.aslpower.com.sg/store/power-tracks.html
U can check tat out.. E last time I enquired he's able to give 20% disc to direct buyers etc. U cud check wit him.. We have not confirmed our use on eubiq tracks yet cos we have yet to look into e detail use of appliances, points we r really gonna use. Jus didn't add on unnecessary points to our place as majority seemed to be in place at e right places for our needs. For certain places where we may tend to use more den e required number of sockets we may go for eubiq tracks but at a slightly later.. Only area I can foresee for now is e tv console area.. So u can try calling E number stated on e link I added above, guy named Kenneth. Was really informative n patient he cud help solve ur queries.. Hope it helped! 😀
-
Jus to add my 2 cents here... Cos I was advised by my ID tat cos ours is a BTO, all e wiring etc is concealed n most probably we would wanna continue wit concealed wiring for additional or shifted points.. N according to how electrical works have been planned sometimes it may jus be too late wen we think we need additional sockets somewhere wen electrician is already done wit his trip n gone, incurring further transportation costs etc.. I had to give up a couple of ideas I suddenly had n thought i may need due to electrical works already done before I cud mention these, resulting in extra costs n pushing back other works to have e electrician back to settle e wirings again.. Thus another option for us owners is Eubiq power points.. Some of us may already be aware of tis, some may not so for those who don't wanna go thru e trouble n high costs of concealed wiring, can consider going for tis as all tats required is a power point socket tat will be removed n e eubiq track will be tapped on from there for electricity, thus giving more options for add on power points.. Useful areas wud be tv console area, kitchen area if need number of sockets to stock up for electrical appliances etc.. Study room as well of cos.. It looks classy n sleek, easier to access n user friendly. Could actually be a cost efficient way comparative to having electrician run concealed wiring n adding points for us.. Hope it helped!
-
 1
1
-
-
Hi peeps thot I wud do some further updates.. Things seem to be moving pretty fast amidst the occasional unexpected pop ups tat requires us to find an alternative solution to it etc.. End of it all my laminated wardrobe internal didn't materialize.. 😔 dunno y my ID jus seems to find it a waste to spend on coloured internals as it's not gonna be seen rather concentrate on other aspects etc.. He also doesn't ask us to do additional works tat r optional or may be insisted upon if they choose to.. Looks out at areas where we can refrain from doing unnecessary electrical works, though to date we do not know yet how much is our total electrical costs as things r not totally done up yet.. We didn't get to meet e electrician as his timing is very early in e morning n we r only able to visit on afternoons, if so.. So going wit basic power points which is already provided by HDB which seems quite substantial except a couple of silly PowerPoint placements in e kitchen..
Our aircon piping has been laid.. I really think tis co deserves some credit n think we got quite a good deal so as aircon is quite a substantial cost think I shud share my catch.. We went for system 2, for both e rooms @ 9K BTU each n r given a compressor tats 20k compared to some sellers who 'cheat' wit a 12k BTU compressor.. We opted out of aircon for living room as practicality wise I don't foresee usage of aircon in e living much.. It's mostly status quo sake tat is installed n we don't wanna waste precious budget there.. We were quoted $2.1k for Mistubishi Electric Starmex which we will be going for.. E co is called Air Connection.. I actually found them somewhere on Renotalk n they r a friendly n responsible team.. Quote is also e cheapest we got. They do have a Facebook page u can find if u google it. My piping wasn't too much n done all over e place. Only e part where it gotta run into e toilet for outlet piping which can't be helped.. N their installation comes wit e better copper piping, thick insulator etc which pardon me I'm not a technical person but upon reading up realized some sellers charge extra for these whereas theirs come wit it in e package n they auto do 2 trips, one for piping one for unit installation..
We have ceiling fans for both living room n MBR, got 45" Amasco ones which wen we tested at e shop was so super windy n it's a made in Taiwan brand. E kids room gotta do wit a wall fan since there's a bunk bed there. Usually wen napping in e afternoons or using e room besides night time it's fan usage n all night til we get out of bed in e morning we have e aircon running so it jus fits our lifestyle..
Everything sounds good now really keeping fingers crossed n hoping e workmanship is solid n not crappy n regrettable.. Tat wud make it all worthwhile..
-
You can undermount a topmount sink but it will not be a perfect fit. There will be a larger gap between the sink and the bottom of the counter-top. This is because the edge of the sink was not designed for undermounting.
A sink specially designed for undermounting will have a flat edge which will fit nicely to the bottom of the countertop. Normally, this type of sink cannot be topmount as it is not suitable.
Anyway this is like asking whether all mushrooms can be eaten. The answer is yes. Just that some of them you can only eat once.

Hmm yea actually realized tat today only wen my Blanco sink n stuffs were delivered to my unit for measurement taking by carpenter etc... Actually was given e option of top mount or under mount but wit e warning tat under mount though looks sleek will be a pain to replace or repair if any future probs may arise.. Though I really wanted under mount thinking bout practicality n to avoid any pain in e future followed hubby's advise n decided to jus do top mount. Y do we wanna risk extra pains in e future to handle a worst case scenario rather play safe now... Same wit e case of concealing or leaving aircon trunkings as they r to avoid future trouble breaking open false ceiling to access them.. Decided to play safe in our case... 😛
-
Jus to share, I had posted tis in someone's blog but for e sake of sharing e info on my Tblog am putting it up here as well...
Since I had always loved e idea of an aquarium setup in e house where it adds so much of color n life to e place, I'm noobs bout fish keeping etc n believe such big pieces of built in or feature aquariums can cost a real bit n den I found tis site n tis item.. Guess some of u may love it.. Do check it out, I may be getting it most probably before my reno is completed, partly also cos my kids love e idea too n they will love watching e fish ard.. A rather compact but not too tiny solution tat adds a whole new dimension to e beauty of e house.. All u need is an additional side table to place it on n ur good to go. Best part it's so super affordable for e beauty of it..
http://www.aquafishtanks.com.sg
Believe FS wise is also beneficial as my intensive reads about it says tat fish tanks r a stronger attraction to e rolling in of good luck n wealth compared to water fountains etc as it's live feed, movement etc.. Happy to share my find wit ppl who may find it a gem jus like I thought of it.. Can't wait to have reno completed n get tis wit e fish n get it moving to have our own mini aquarium lol
-
 1
1
-
-
Hmm if I'm not wrong all sinks can be top or under mounted isn't it.. It's a matter of wat ur carpenter tells u, I read some people said their carpenter felt their sink was too heavy n cabinet may not withstand e weight etc so have to top mount it.. If he's ok doing under mount den u still can have it under mount.. Even wen I went down e saleslady told me e same thing tat it's up to us how we wanna mount it so think e best price sink u got from them cud be used to fit ur bill right..
-
Hi guys since ur talking bout FS n e kind.. Thot I'll share abit.. Of cos being non Chinese etc but end of e day some beliefs r across e board right! I believe e Chinese believe water fountains, etc r good luck something like roll in wealth kinda thing... We were cracking our heads on how to incorporate a water fountain feature in e tiny tiny space we have nowadays n too tiny a fountain also not attractive or pleasing to e eyes compared to big lively ones... Den I found out tat having fish tanks also reaps e same benefits to having water fountains.. But e beauty of it is different, having live fish moving about, e color n reflection of water, serene n pretty.. It cud be placed in e living, somewhere tat wen ppl walk in tats wat they see first or something but not right at e doorway thingy..
Since I had always loved e idea of an aquarium setup in e house where it adds so much of color n life to e place, I'm noobs bout fish keeping etc n believe such big pieces of built in or feature aquariums can cost a real bit n den I found tis site n tis item.. Guess some of u may love it.. Do check it out, I may be getting it most probably before my reno is completed, partly also cos my kids love e idea too n they will love watching e fish ard.. A rather compact but not too tiny solution tat adds a whole new dimension to e beauty of e house.. All u need is an additional side table to place it on n ur good to go. Check it out ppl!
-
😉 Songz hi five! 😝 u jus made me feel better bout our choice haha... Yea forgot to mention e part on scratches etc.. Apparently glossy shows it off more den matte.. N it's not too shiny n overbearing to e eyes...
-
Hi Vct, I wonder if granite sink ur referring to ones like Blanco granite sink type.. U can check out Hoe Kee which is where we got ours from but we got matching sink tap to match e color of my sink so tat package was 600+.. But they have a variety of sizes n partitioning for e granite sinks.. We chose e deep n broad single compartment styled one cos hubby says it's practical for big pots n pans without having to put them on e top of e cabinet, near e sink edge to wash if it's a small sink space.. Anyway practicality wise think some of us don't really require 2 or more sink compartments but jus buy for e look of it also waste extra worktop space.. U can check them out they have some promos going on sure can find a blanco granite sink within ur budget.. All e best!
-
U got my point Songz lol! It's really got something to affect our moods right... Wish carpenters here had a better alternative to give within e same costs instead of e ugly white PVC. Anyone has any idea if matte or glossy laminate is a better choice? My ID recommended us to go for matte cos glossy causes fingerprint marks all over n u gotta keep wiping it off to maintain e sleek look whereas matte is easier to maintain wit e general trait of laminates being easy to clean.. Thus our entire house's carpentry laminates r matte, including kitchen. Feel matte has it's beauty too.. Any comments?
-
Oops! U gotta hack it down cos of e pipes alone? Tats gonna cost u quite a bit... Really feel like knocking them on their heads isn't it e way they construct things.. Wen other projects can be done wit neat piping wonder y they gotta do such dumb layouts wit ours. My space left for washer dryer is very very tight I wonder how feasible it's gonna be until e day I get them delivered n try fixing them up. Even 1-2cm extra space wud have been great but den again, plain dumb works.
E kitchen is also soo tiny tat I have to make some amendments from e initial layout plan I had.. My ID asked if I wanna change my fridge model but nooooo tis was one thing I fell so much in love wit n really wanted how to give it up lol. So gotta work around it.. U started ur reno already? But if ur hacking down e walls u shud have lots more ease of space n light coming into e kitchen.. All e best!
Hmm right from e beginning I've been pushing my luck trying to get laminated internals wit e price we were quoted but ID insisted too low markup n unless we top up can't do it haiz. Out of all our carpentry works e MBR wardrobe is e biggest patch of work wit brown external laminates so wen it's open have a feel white PVC gonna look awful! At least kitchen, vanity n even TV Console etc is white colored laminate so kinda look flushed not so bad.. Gotta brainwash hubby tat I'm gonna incur another cost for him! Gonna chew at me lol!
-
Well guys, I have been pondering over something now... Tomoro is gonna be carpentry measurements day n I have requested to meetup wit e carpenter so as to run thru how we want our internal orientation to be for e carpentry etc.. So far wat was quoted by my ID was carpentry with white PVC internals only though I'm so in love with coloured polygon(laminated finish) look in carpentry works.. But of cos we were told it's gonna be a top up of bout $20-$30 pfr and also tat it was not a necessity as nobody sees it except myself etc so wit a heavy heart I agreed wit leaving it wit white PVC insides but now am actually toying wit e idea of having coloured polygon at least only for my 10ft wardrobe in the MBR... At least it looks complete wit a designer touch in n out lol... As my kitchen cabinets n vanity cabinets r gonna be in white laminate designs, felt it wud probably look flushed on e insides so at least doesn't look too off but the wardrobe is a whole 10ft of brownish laminate exterior so wen we open it wondering if I will keep sulking at e exposed whites..
So in love wit a lot of bloggers' laminated interior carpentry but budget constraint thot it wasn't an area we wanted to top up but really contemplating at least only our wardrobe.. We opted out for any wardrobe in e kids room cos after e built in study table n built in bunk bed there seemed to be no comfy space for wardrobe so instead of cramping e area we decided we will construct a bigger wardrobe in e MBR n house everyone's clothes in there.. It's a big task! I'm cracking my head on how to maximize space in e wardrobe for everyone to have sufficient space for their clothes individually.. Being such, at least every time i open e wardrobe it feels posh n pretty on e inside as well instead of facing white PVC! Maybe it's jus me but I get so mesmerized by laminated internals lol.. Can anyone advise if I'm justified n shud I follow my thoughts? Request to laminate the inside of our wardrobe which of cos is a topup as well.. Also to pacify myself on inability to choose entire carpentry wit laminate internals, is white PVC ok for kitchen cabinets etc or isit a bad choice? As in durability, yellowing etc.. Pls share ur thoughts as I have to confirm tis wit ID n carpenter later in e day! Thx...
-
Ya of cos am looking forward to e whole thing but kinda holding my breath at every step cos we never know wat might cock up next.. Things tend to have a twist here n there so it's like a surprise(good n bad) every now n den. Not gonna be in peace til it's all over smoothly 😌
-
 1
1
-
-
Haha thx so much babe so boosting! Lol.. Tomoro is a very busy day,getting sanitaryware n cooker hood,hob n oven delivered together since carpenter needs to see items n measure for his carpentry..citygas installation,electrical works startup etc..gonna be a long day.. 😁
-
 1
1
-
-
Yes exactly! Thx for ur wishes.. Some updates, my ID got back to me tat he got e prices slashed down n now it's $580 for doing up my striped pebble wash foyer, yay!! It pays to be a nag n nego right lol! At least not too ridiculous comparing e possible quotes we wud have incurred.. He says we will do bout 5 stripes, dark, light, dark, light, dark, followed by our laminate flooring throughout e rest of e dining/living area... So there's a contrast from e last dark stripe to e actual lighter laminate flooring.. 😍😍😍
N I chased my Casa Italy salesman n told him i badly need our sofa indented n delivered latest by e 26th Apr as we have arranged for our housewarming prayers cum party on e 27th n he mentioned tat he needs to speak to his main boss, try his ways etc to try for e possibility as e scheduled shipment is on 3rd May so gotta try n tat he will try his best for us n he got back to me saying he managed to push thru! Said they have arranged for my order to be prioritized n delivered in their shipment on e 25th Apr so after sorting out etc can deliver on 26th.. Success!! Haha but still a part of me is worrying n holding my breath til I actually get e item delivered to me on time. We could arrange n plan anything but cock ups do happen no matter wat so fingers crossed!
N, yet another screw up. My ID found there to be a blockage at our service yard outlet drainage.. There's some cement hardened in there n water flows thru very slowly thus they need to get tat rectified by HDB's side before they can proceed masonry works. How **** irritating! N he can't do e arrangement wit e maintenance office tats temporarily put up at our project site, they need e owner to come down in person n sign bla bla before they can arrange a schedule n take further days to rectify e issue. Really wonder wat kind of works is being done by those builders. We pay ridiculous prices for our houses but end up wit so much issues n costs wit e place on top of e unit price. They really ought to wake up!
So masonry is on hold til I can go down tomoro to make arrangements in person. Wonder if tat will delay my overall work process.. Hopefully other works proceed in e meantime n e timeline is met. Gggrr
-
Actually so far my ID is quite ok doesn't seem e type to anyhow quote us n cut throat.. Quite a reasonable guy who has been trying his best for us... But problem is e stress wit e extra add ons coming on n costs haiz... Am waiting to see workmanship n overall turnout of our house before I comment further or recommend him.. Tats only fair..
-
Yes...I'm hoping to get e striped foyer pebblewash done don't want 1 plain looking patch. But e initial quote is like double! So unless I get it at a good price, I can forget bout stripes! Pray pray ID can get good price for me! 😳


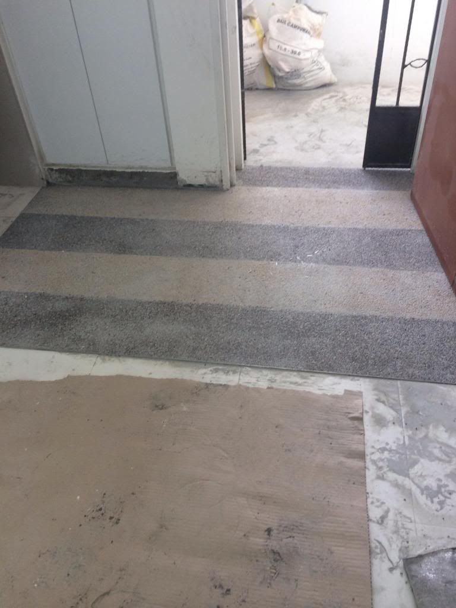
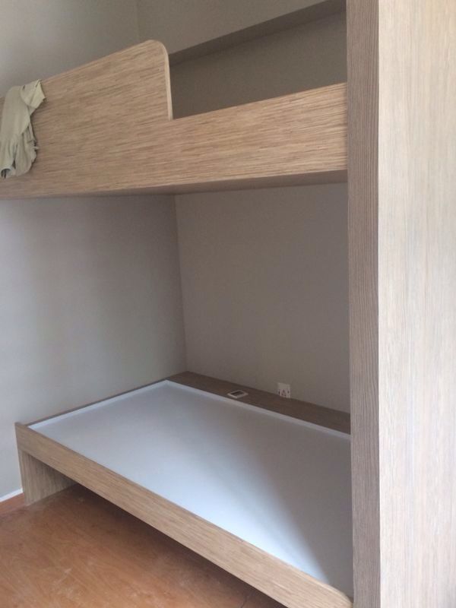
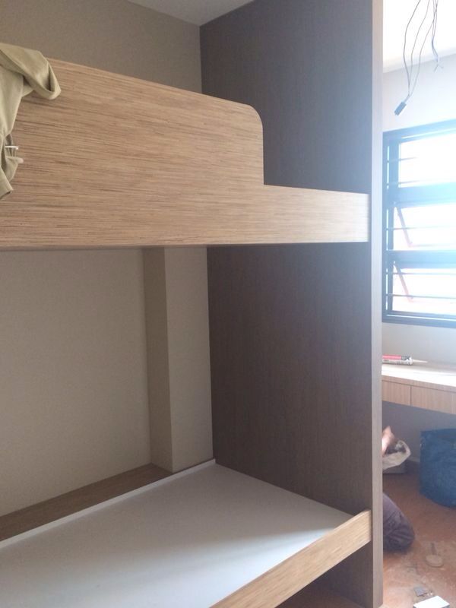
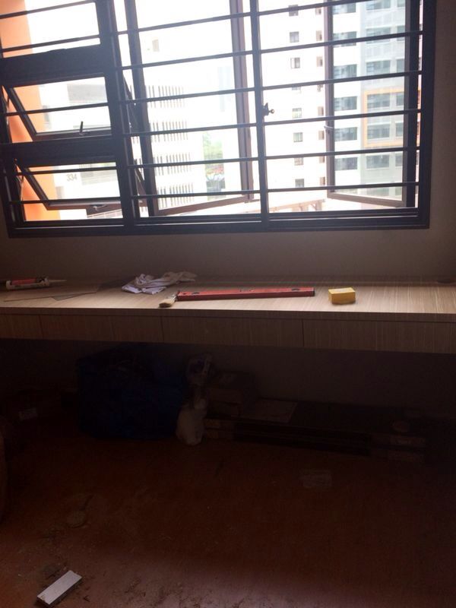
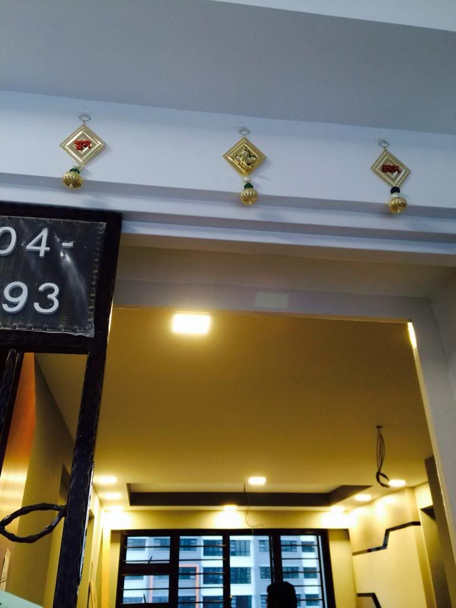
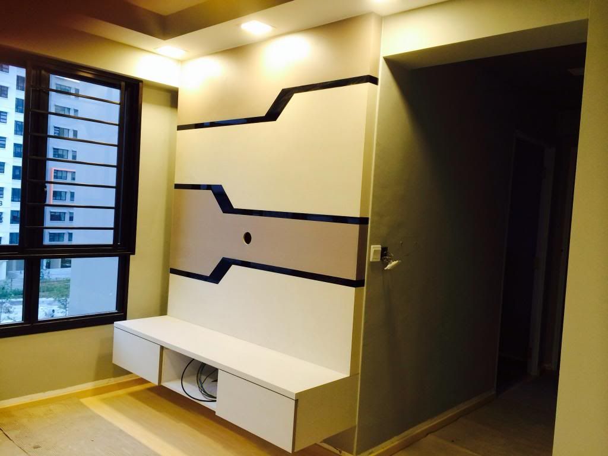
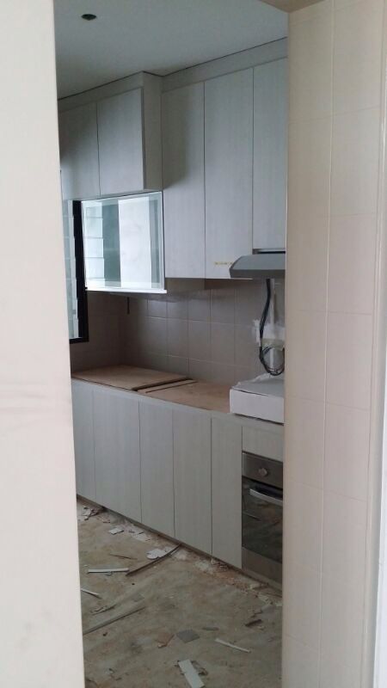
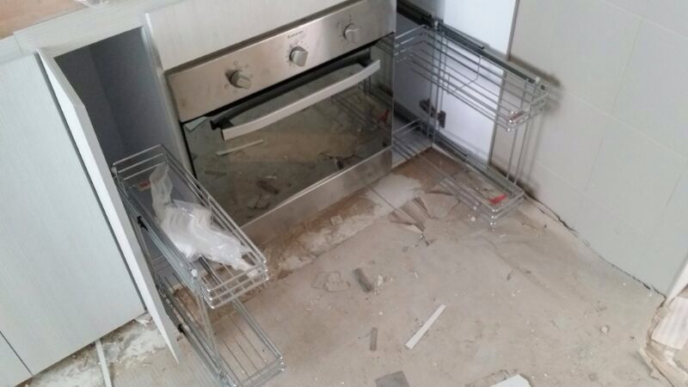
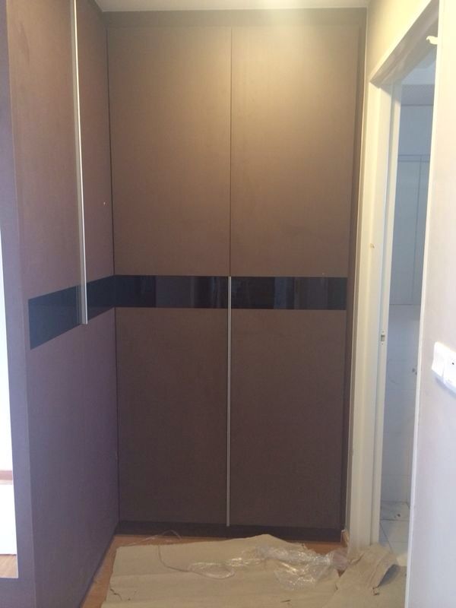
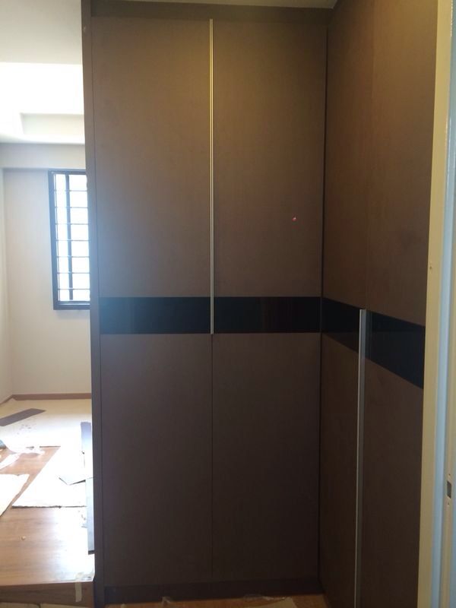
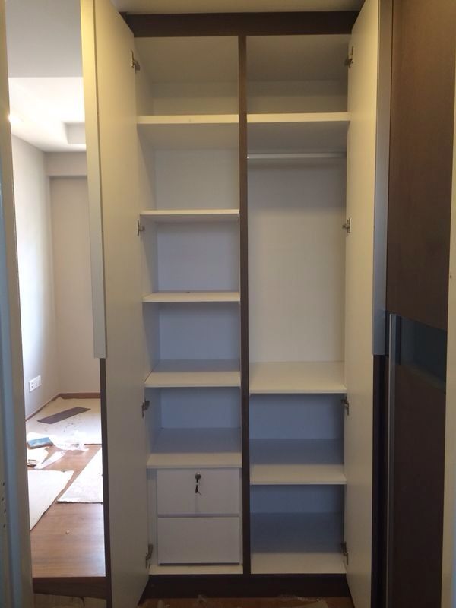
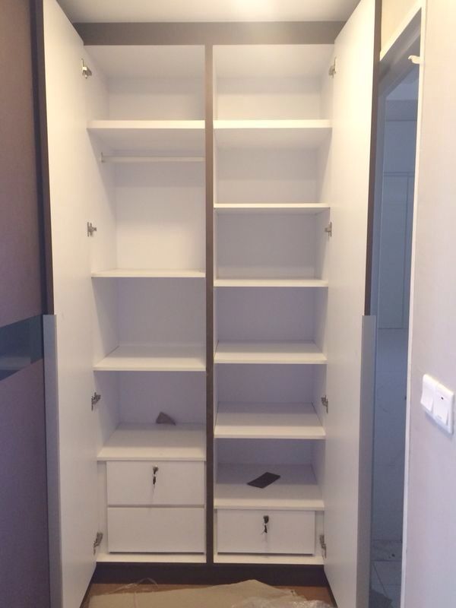
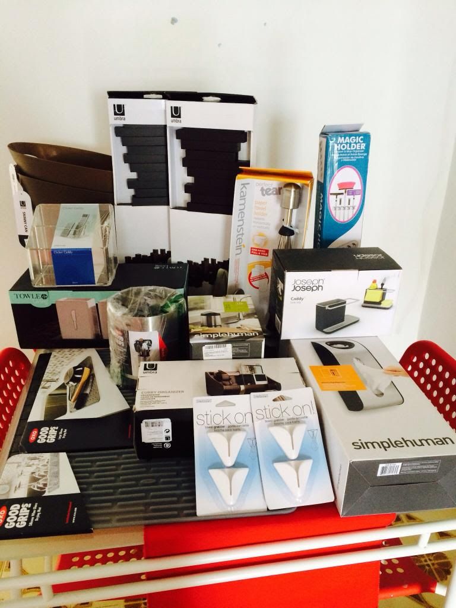

Finally Our Own Haven! 3 Room Bto...
in Reno t-Blog Chat
Posted
Hi, we chose to do a 10ft wardrobe in our room instead of e usual splitting up of min 5ft in each room cos we didn't wanna squeeze up e kids room n congest it for them..we had to crack our head so much to think how to solve e wardrobe issue cos as u can see there's no more area in their room to have a wardrobe.either it wud be blocking e windows or really it's a dumb layout of HDB's..so we decided we will do an Lshape wardrobe in our room which equals to 5+5ft in 2 different rooms n it becomes a 10ft one..I like it cos it gives a walk-in wardrobe feel jus tat it's wit doors.its actually wat we will see wen we walk into e room n out of e MBR toilet.so e bed doesn't face e toilet as well as wen someone walks into e MBR they can't see our bed at open view,more privacy. I wanted e platform area so as to divide out wardrobe n bed space.. Felt all on same ground felt so ordinary n cramped,well tat was my feel.as for e bed space,we bought a King sized storage bed as I wanted lots of storage space which our bed really wud give..all my extra comforters sets,pillows etc can nicely fit there wit extra space to spare,thus my wardrobe doesn't have to share precious space to house those items so it's solely clothes n clothes alone.we have a slightly more den 1ft side table at e platform area which is not shown here will take some pics later on..so our bed is supposed to come right between e side table n back of wardrobe.kind of back to back..maybe a queen bed wud have allowed more space but we wanted a king so it will be a snug fit.i think it's really personal preference..some wud prefer to have more empty space ard but well wit e sizes of houses nowadays how much spare space do we really have?so it's a matter of whether our space is utilized to have all our needs met..we built in a lot of things cos tat way we r able to control e bulkiness,design n compartments etc tat it provides den buy off items tat r fixed measurements n r usually way bulkier n takes up more space..
As for ur hacking of walls etc idea,hmm I think it really depends on ur needs.. If it's a 3 room unit den all u have is 2 rooms n i wonder if u intend to have kids in future n they will be having a room of their own etc..wat bout guests etc? If ur more of an open space person den by all means u cud do so.. Our priority was practicality n how to solve our basic needs,eg sufficient wardrobe space,bed allocation for all e kids wit as much spacious play area for them,study area,much on practicality which turns e place beautiful is a bonus!