

Xiej0007
-
Content Count
357 -
Joined
-
Last visited
Posts posted by Xiej0007
-
-
Sorry to have ask you. Just wanted a rough guide on how much would the range be for ID to quote for Haulage and disposal fee. If you are not able to disclose the actual amount then a estimate amount would do too.

As for the quotation, isit quoted under masonary works for the your kitchen cabinet,fridge base and washing machine base?

No problem. for my quotation, it is foc, It just states "included"
It is under demolition and wetwork category, same category for fridge and washing machine base
Hope above will help

-
Haulage and disposal fee is stated as "included" in my quotation.
Think it is not really fair to do a like for like comparison for the items individually. Maybe u can look at the quotation as a whole.
-
Hi there sorry to leave you a message throught this thread. Just wanted to ask if your ID ask you to pay additional $$ for the tiles for the kitchen base,washing machine base and showerscreen base?

Hi stitch85, creation of these bases are included in the quotation. The quotation doesn't have a separate costing for tiles of these bases. However the ID didn't request for additional money for tiles.
-
False ceiling is halfway done!
And kitchen window grills are up.
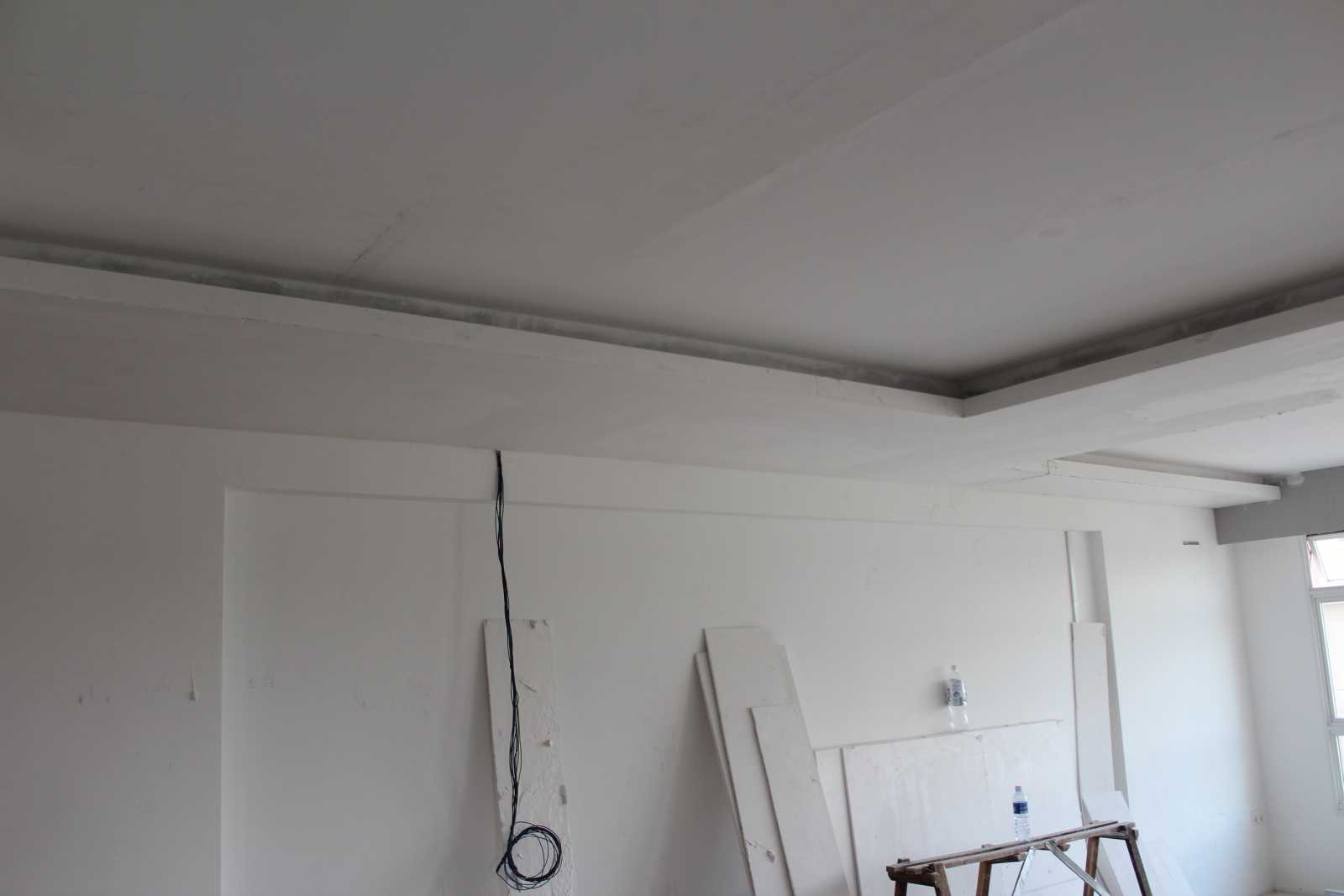
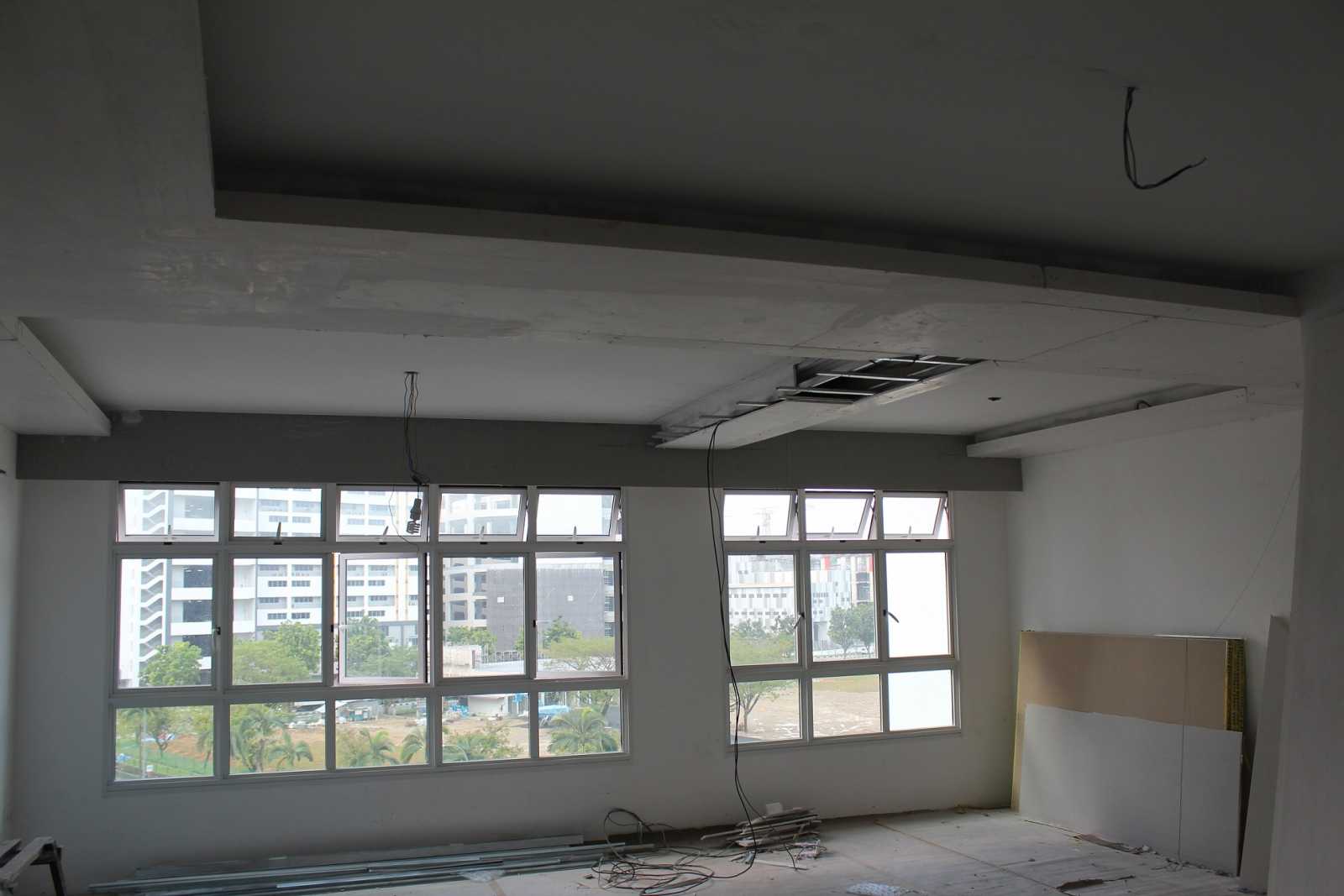
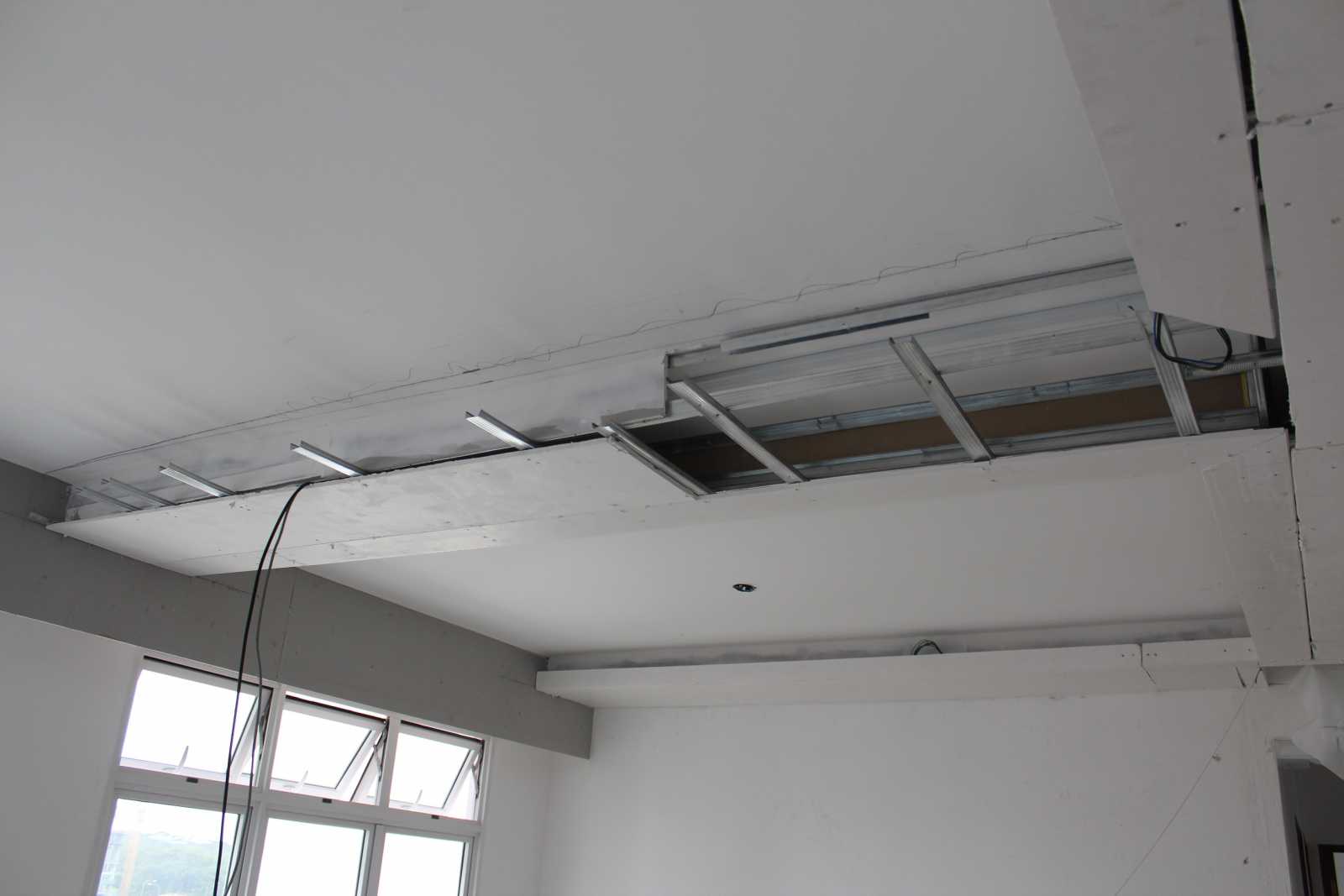
-
Hi xiejooo7,
I would like to know more about your id and quotation. Could you send me the details @ tohleeching@gmail.com? Thanks!
Hi Xiejooo7,
Could you pm your ID and quote to hockbeechong@yahoo.com.sg please ? Thanks
Pmed!
-
Met up with ID at our place to finalize the paintings for the house. After that he gave us a ride back home. So shiok! Haha
The fridge base tiling is done!
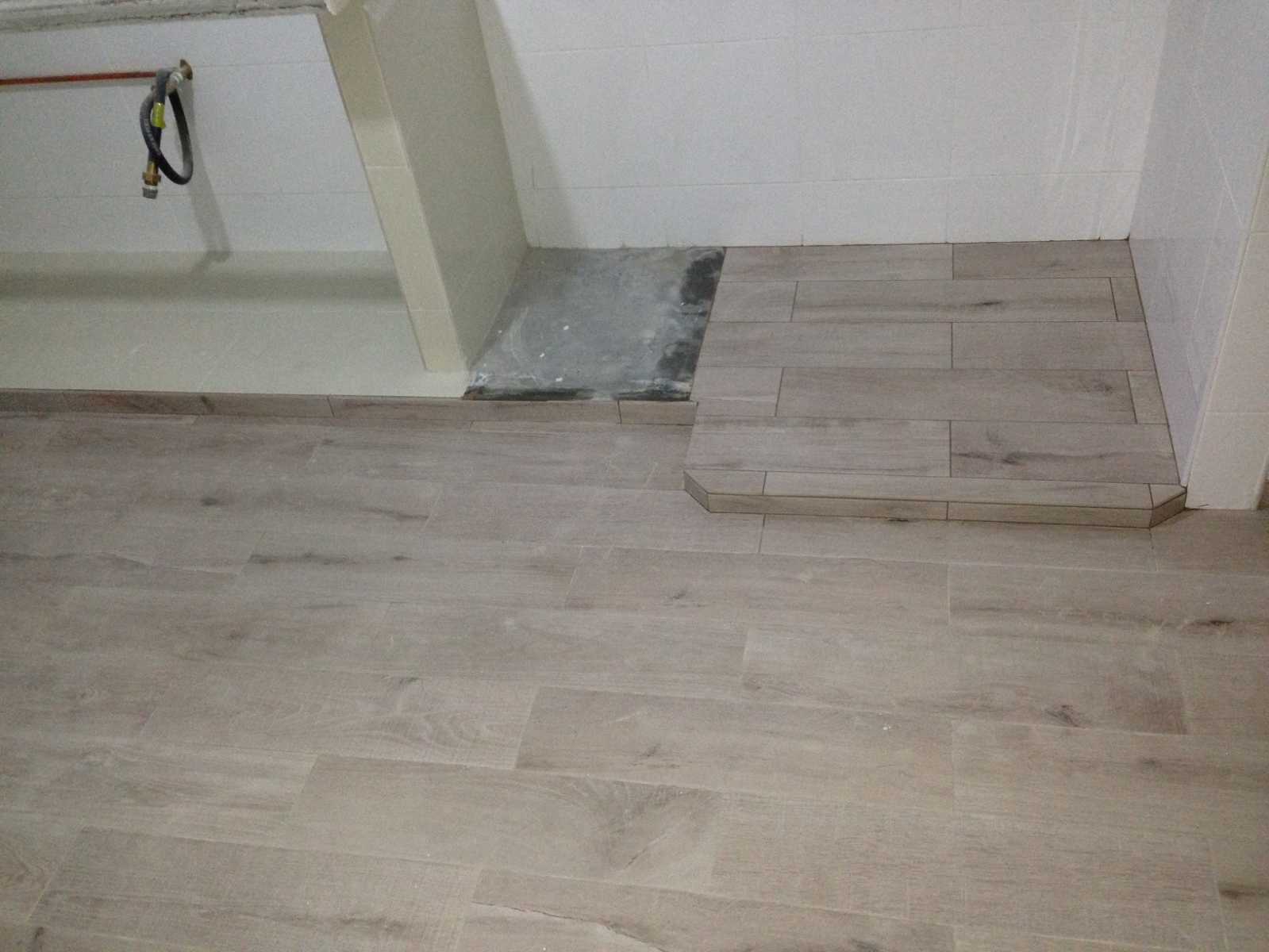
The tiling for the MBR toilet edge
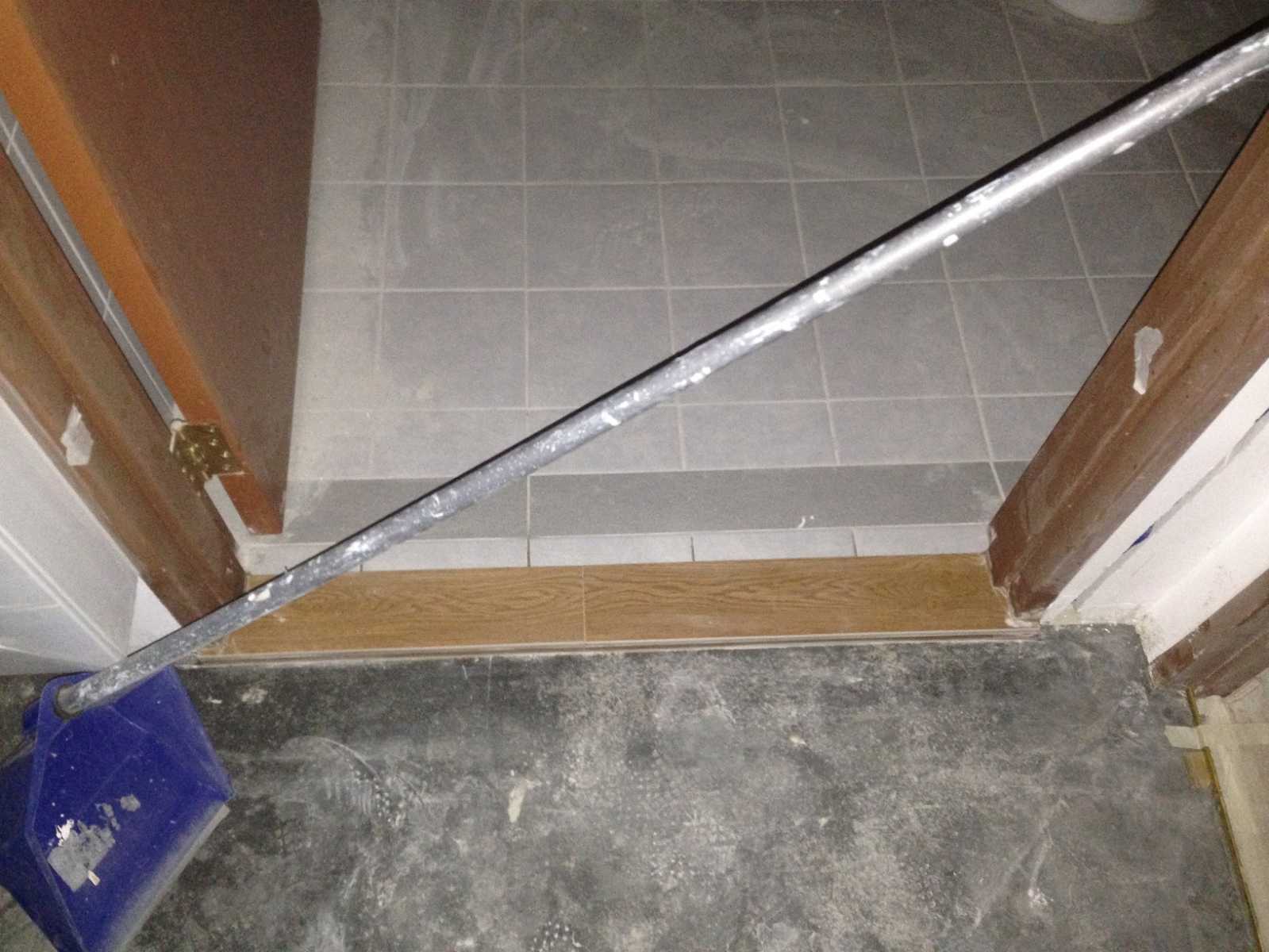
After the kerb is constructed at both toilets, we realized that the common toilet has a ponding issue. So asked the ID to drill a small opening at the kerb to allow the water to flow to the drainage hole. Like the kitchen, the tiler also sealed the entrance to the toilet.
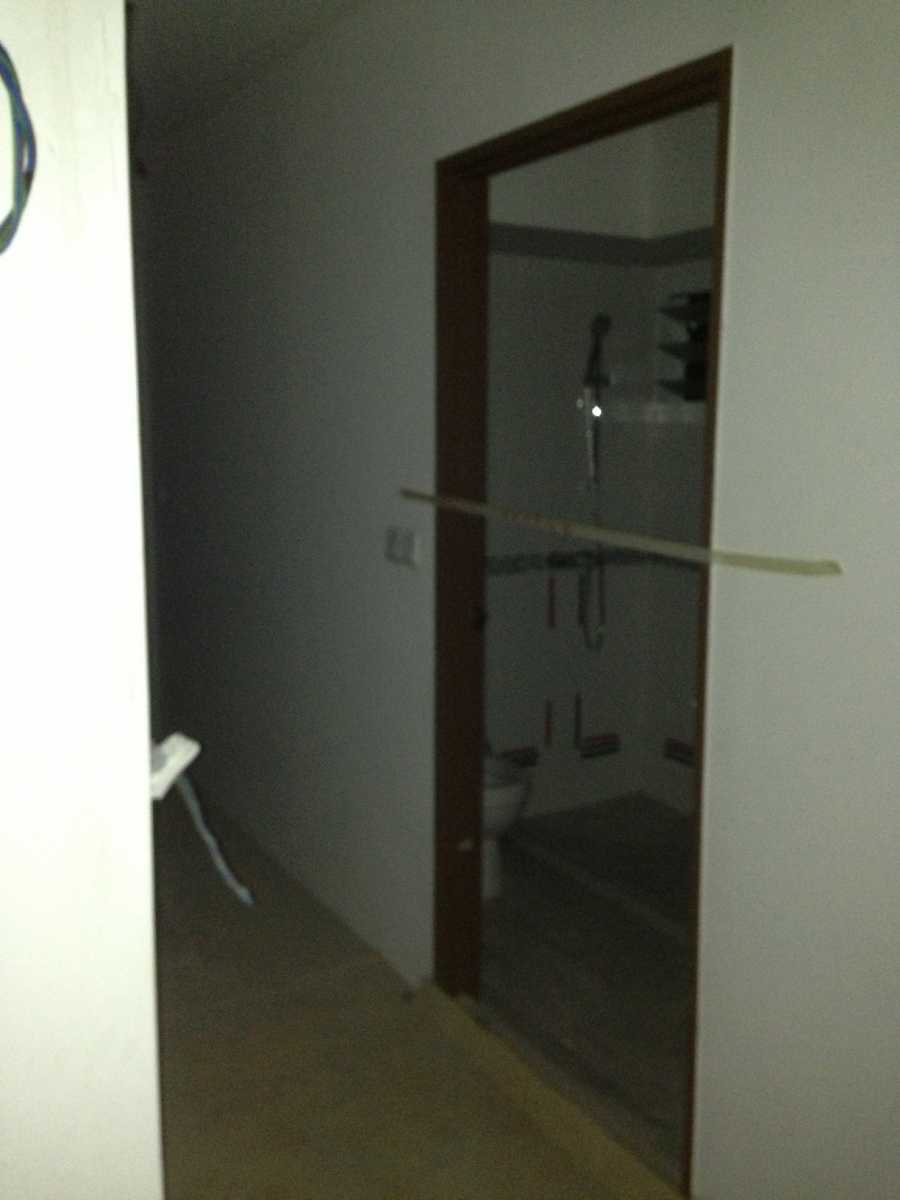
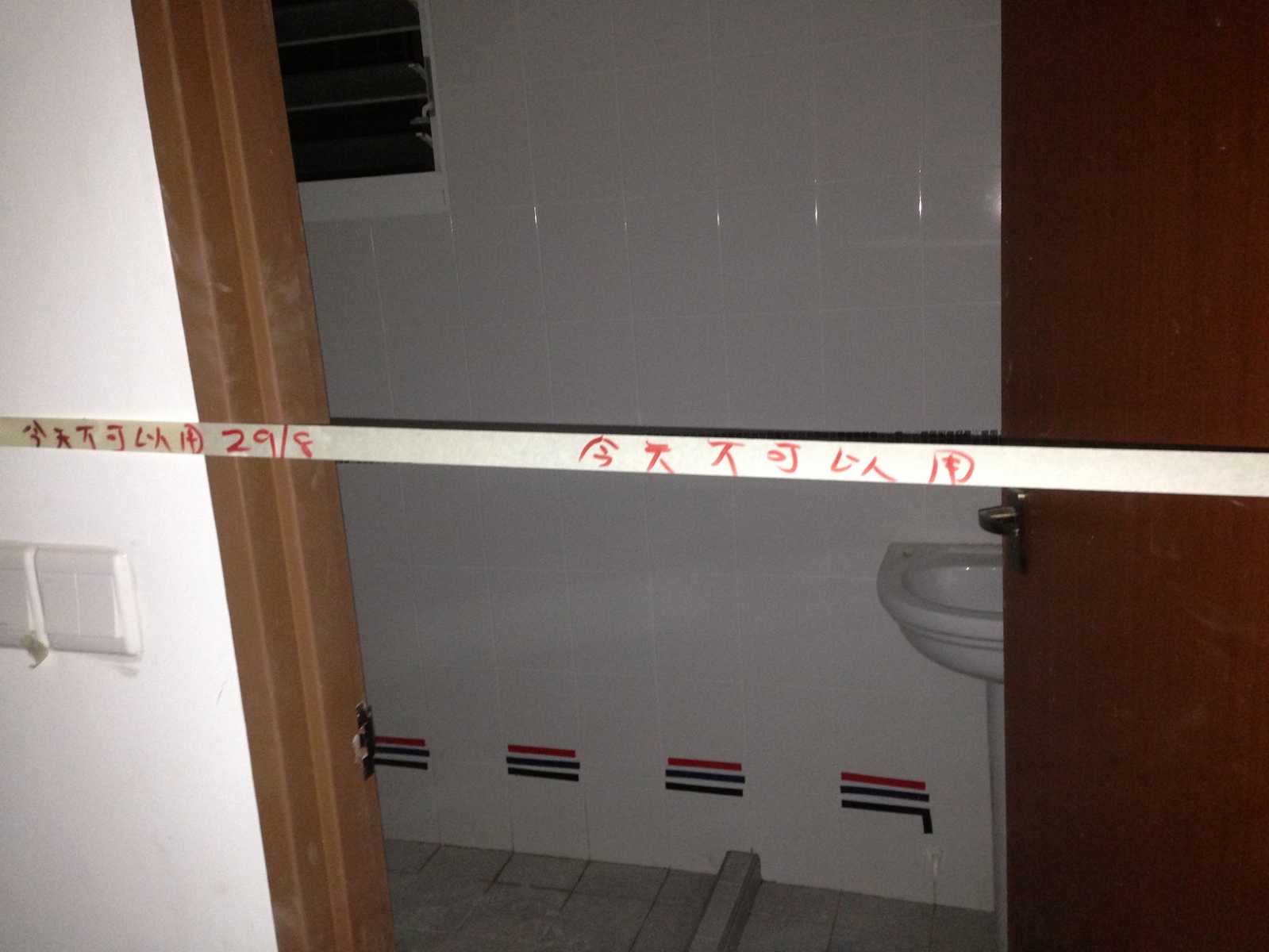
Coming week, the false ceiling will be up follow by painting.

-
Looking great, It's so good to be able to see the progress of the renovation!
For me it was only the before followed by the after. kinda wish I had the chance to be there all along for my Reno progress..
The smooth progress is mainly cos of seeing your T-blog and you introducing the ID to us. Thanks again.
For your reno, at least everything is quite smooth and goes well.
How's your furnishing going? That's another exciting part cos it will really add character to the place.
-
Went to see tonight in anticipation. The tiles are up and we are pretty satisfied. Heng ar, things turn out well. Thanks to the tiler. Haha
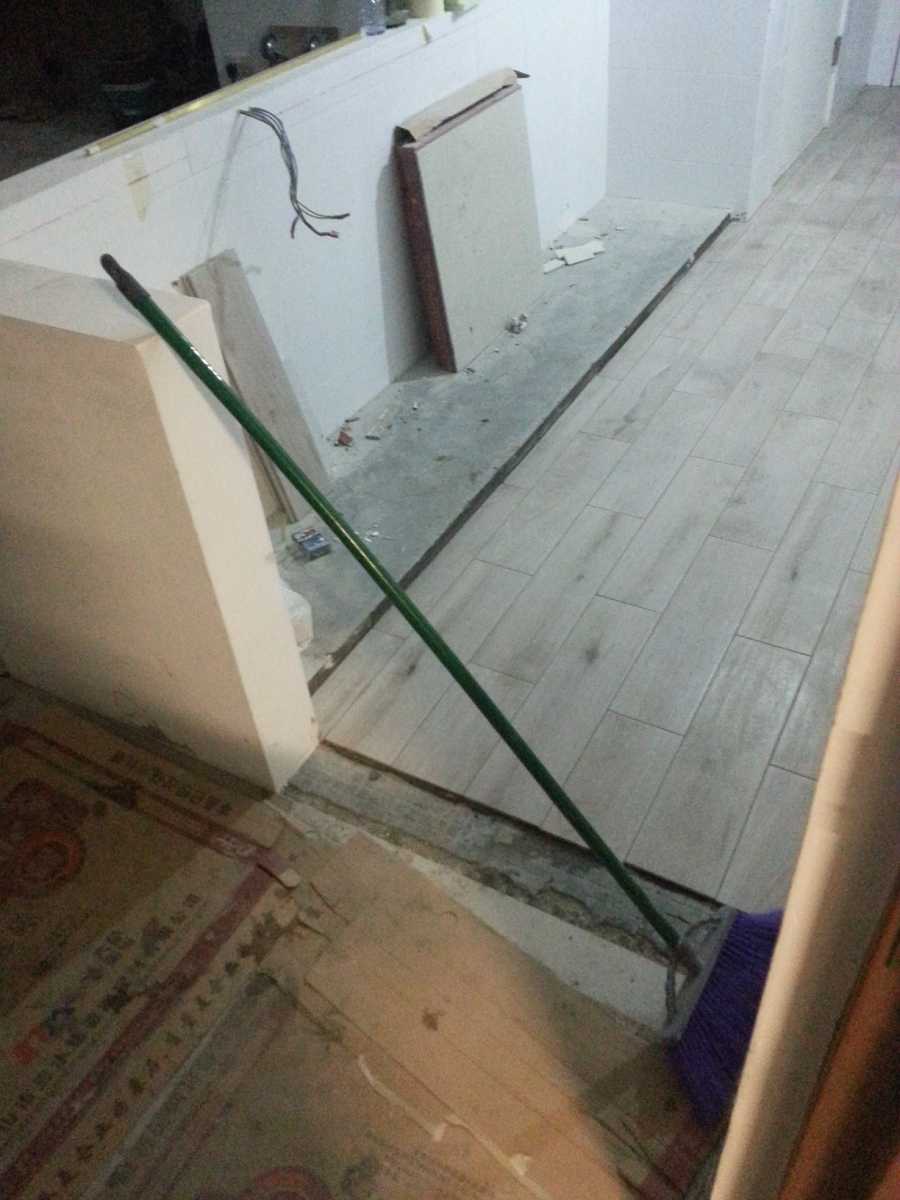
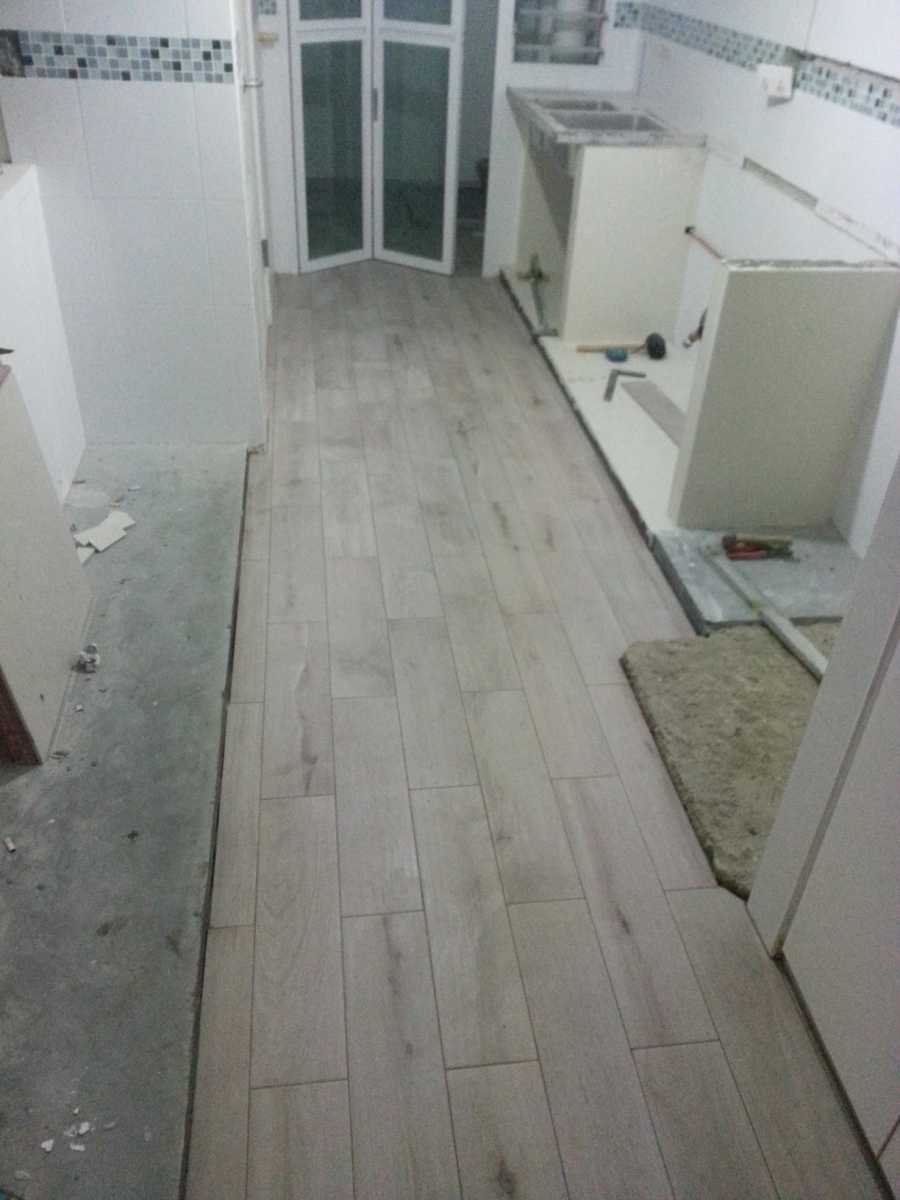
The false ceiling materials are here! So far things are keep moving. Shiok!
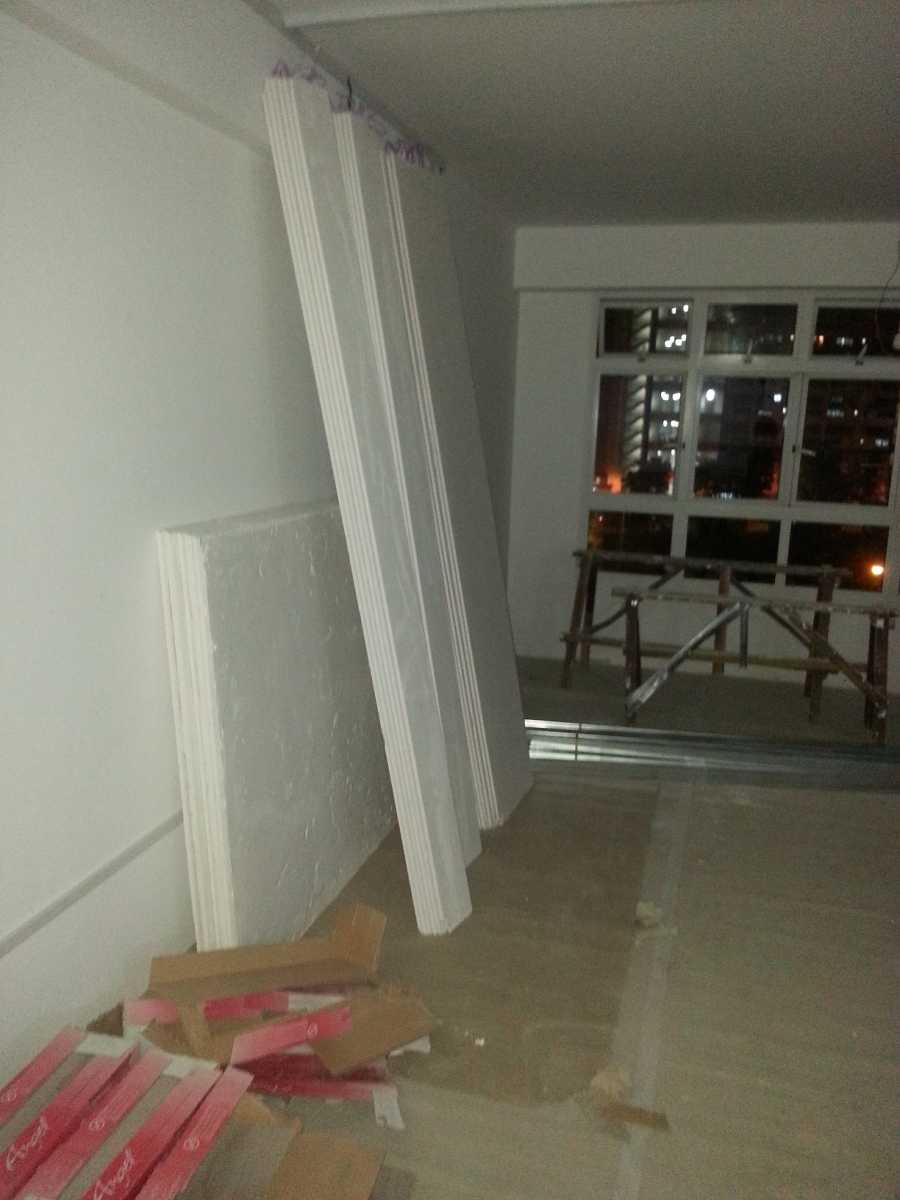
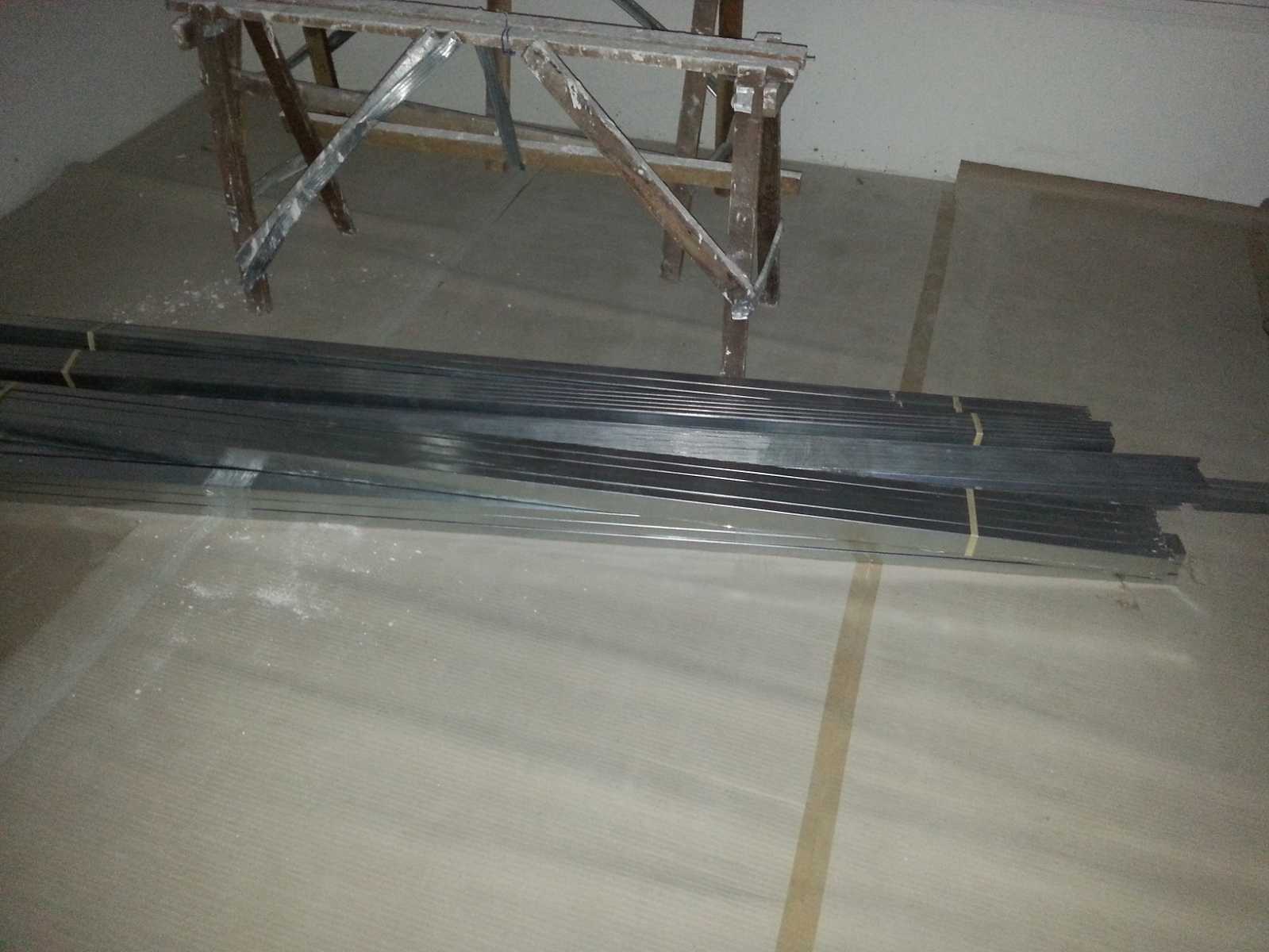
-
Met up with tiler today as he wants to brief me on the issue of placing the wood-alike tiles in the "gong" style (Stairs/step style)
As the "plank" has a curve profile (the edge near the ends are thinner while the middle portion is thicker), if he place it in the "gong" style, there may be a risk of the planks being uneven. Furthermore, the floor of the kitchen has a slight gradient to assist the drainage of water, therefore the floor itself is not level. As a demo, he placed the planks on the living room floor and the unevenness is not so prominent.
Having seen his workmanship in the living room, and he gives me a gut feel that he's meticulous, I decided to take the risk and ask him to go ahead.
Today the tiler just remove the previous tiling work on the washing machine/fridge base/skirting and also apply the glue on the floor.
Tmr he will finish the overlay. Will see how it turn out tmr.
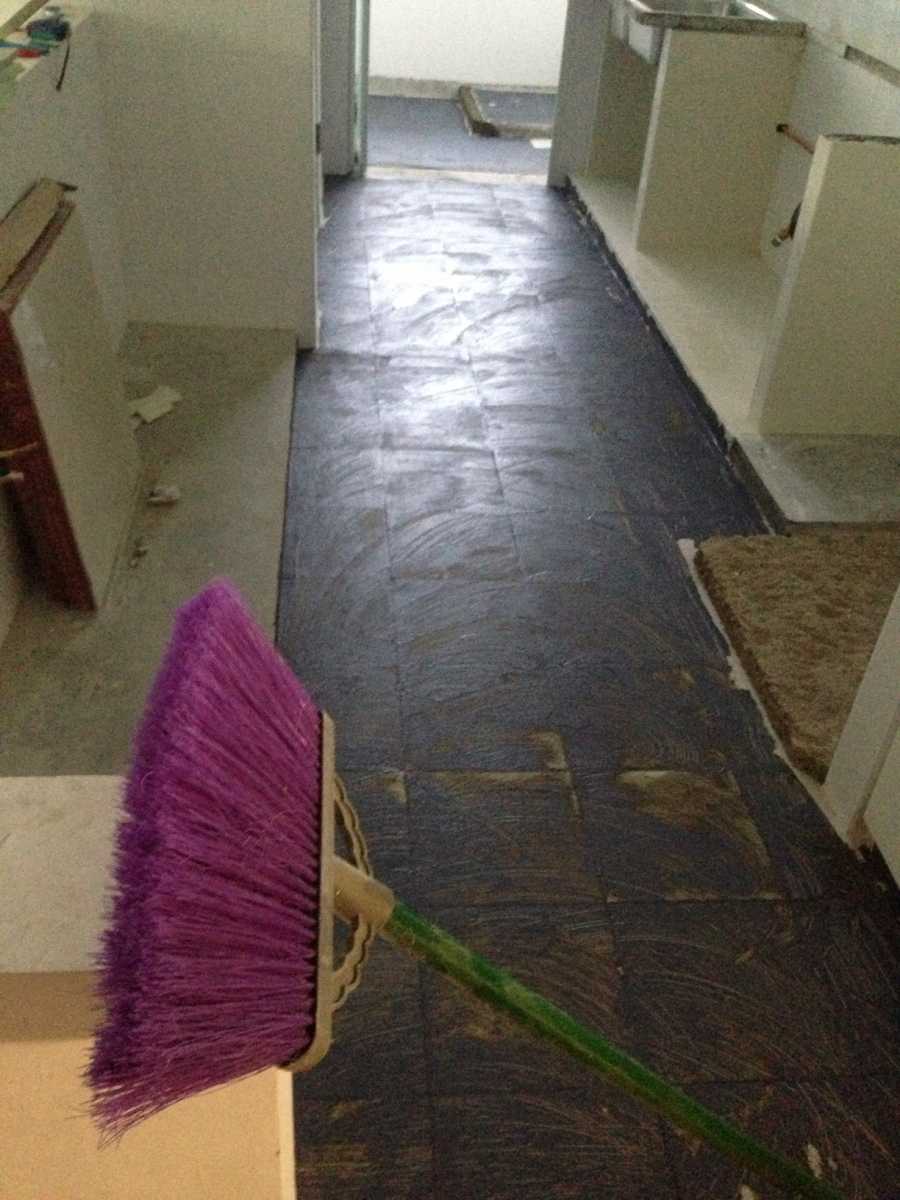
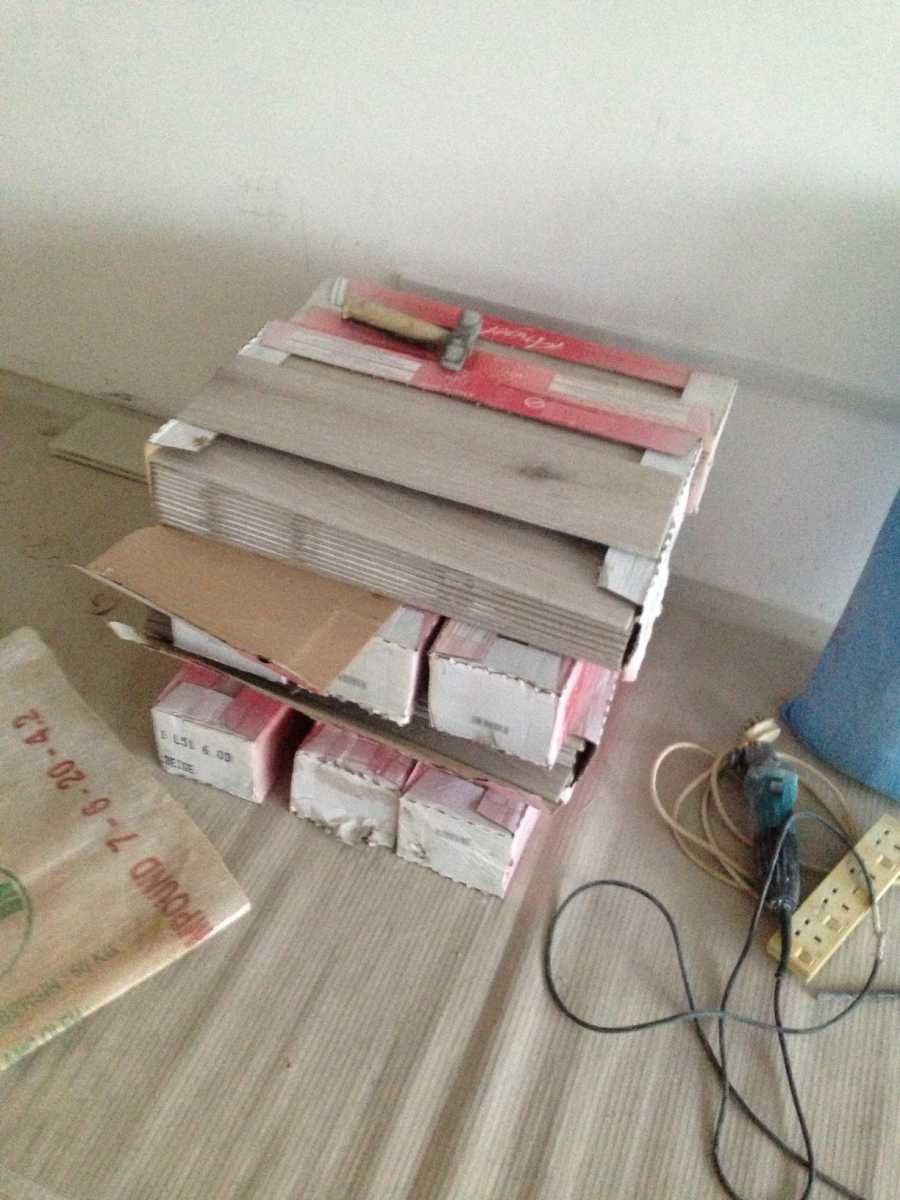
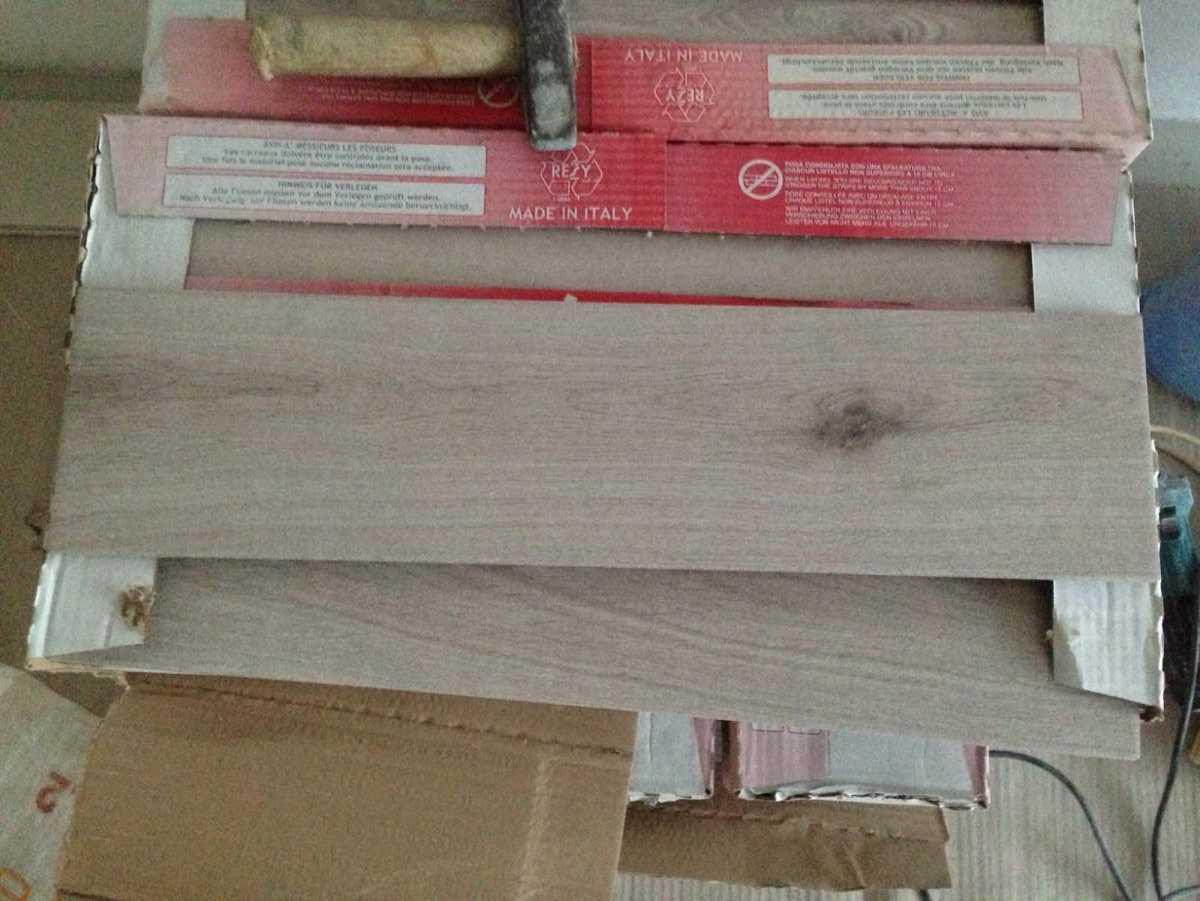
-
Bro. Pls PM me ur ID list too please mention which is Jason, newbie here.
thanks!
Pmed

-
Oh my... Please accept my sincere apologies everyone.. It really has been such a long time since I took refuge in this cosy little e-space and had myself some "me-time"... Now that I am here again, I am overcome with a strange content feeling that makes this feel like I'm coming back home.
3RD DAY OF LEONJENNAWONG CARPENTRY!
Third day of carpentry installation!! Wasting no time at all and jumping straight into the main dish, I will once again, provide unmistakably BIG sub-headers to caption my photos as I go along... Enjoy...

CEILING BEAMS @ DINING AREA - My beloved ceiling beams are up!
 OH YESSSSSS!
OH YESSSSSS!


 Now if only I could reach the ceiling beams, I would caress each one of them gently.. All the while patiently, and softly whispering to each of them on my long arduous journey of how I managed to convince CFO to allow me to get them.. The beautiful ceiling beams... I am in love once again, ladies and gentlemen. I truly madly deeply am.. Oh ya, my babies are not complete yet, still need to plaster and paint white. Yep. Hahahaha... Here are two photos of my babies.. All 17x of them... Hehehehe...
Now if only I could reach the ceiling beams, I would caress each one of them gently.. All the while patiently, and softly whispering to each of them on my long arduous journey of how I managed to convince CFO to allow me to get them.. The beautiful ceiling beams... I am in love once again, ladies and gentlemen. I truly madly deeply am.. Oh ya, my babies are not complete yet, still need to plaster and paint white. Yep. Hahahaha... Here are two photos of my babies.. All 17x of them... Hehehehe... As you can see from the above picture, kitchen entrance glass door is also installed! Still awaiting the veneer-wrapped wooden handle...

Another angle of my beloved ceiling beam babies...

Very impressed with the ceiling beams. Thumbz up!
-
 1
1
-
-
Pmed have fun renovating!Hi
Can you share with me your ID contact n quotation if possible? I like the way he/she design for you. Very nice!
My email is irenechan80@gmail.com
Regards
Irene
-
Went to Hafary to choose tile for kitchen overlay
Choose the white one below. Quite satisfied with the one we choose. Haha.
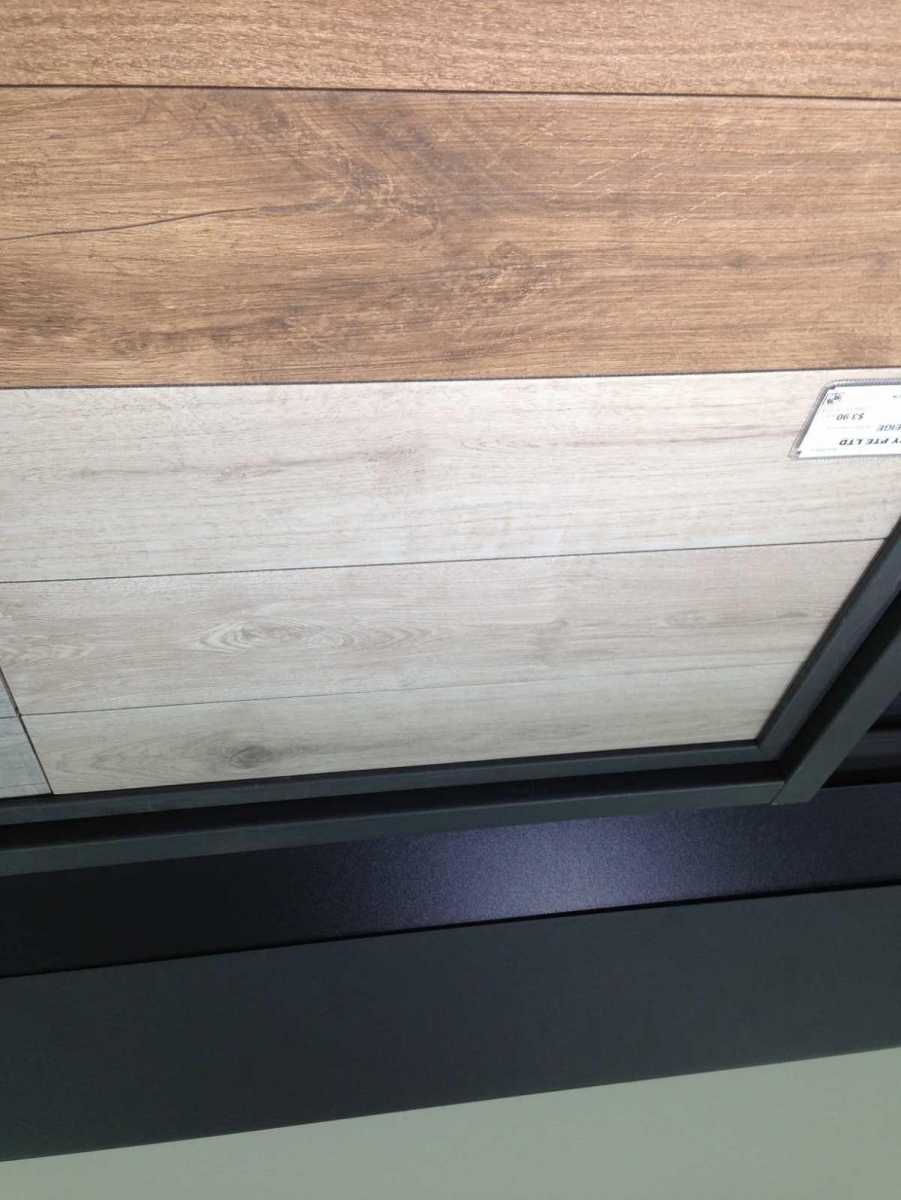
As the window grill colour is pure white, while our window panels are off-white, the ID will be arranging spray paint of the grill to match the window panel
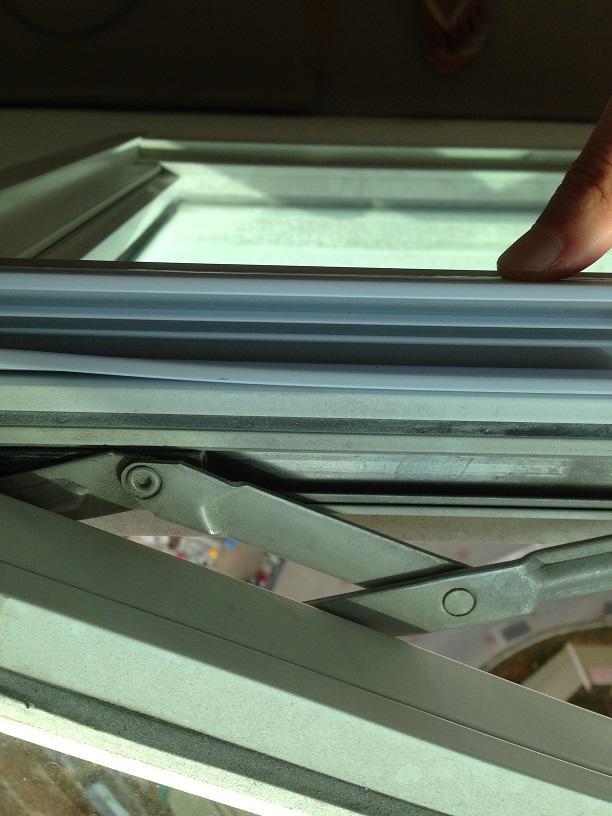
The pictures are all getting inverted after uploading. Puzzled.
-
The highly reinforce cardboard after reporting that a portion of the cardboard has torn off
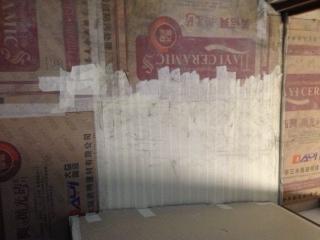
The gas pipe structure
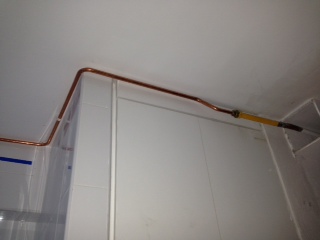
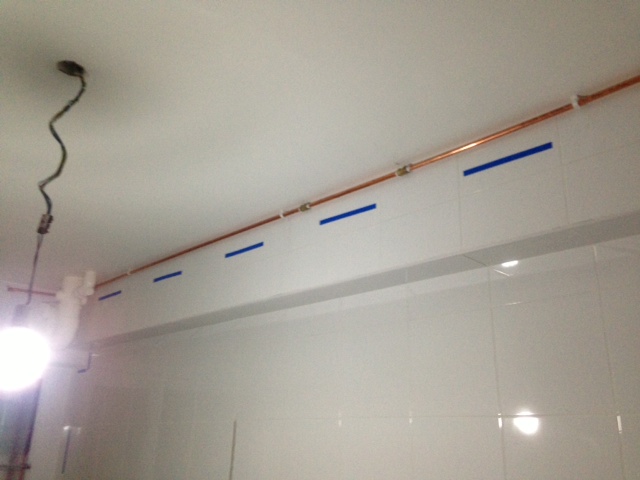
The inverted photo
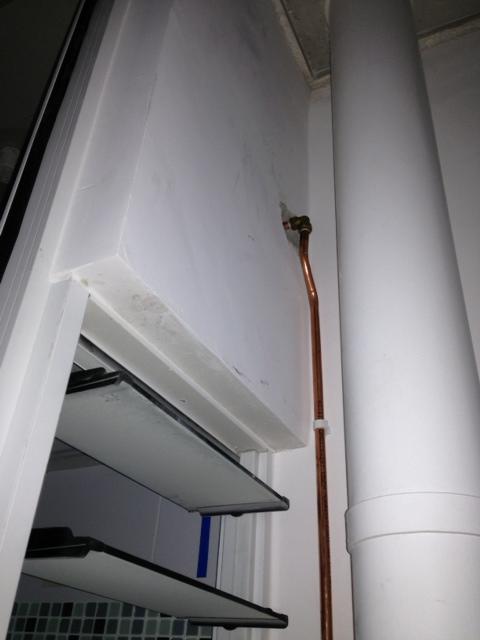
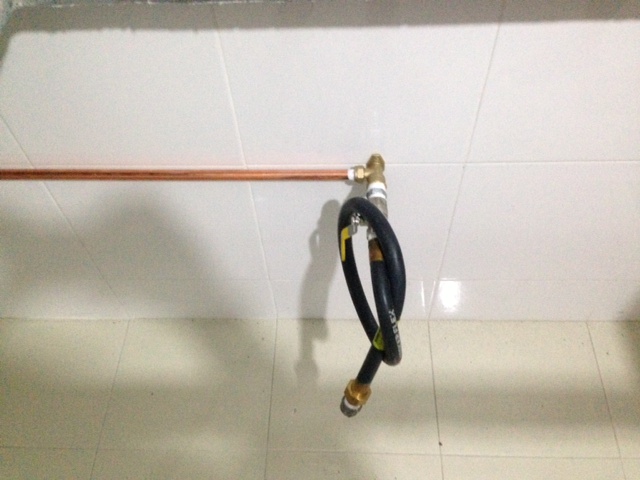
-
Hi Xiej0007,I'm currently looking for ID, will you able to share your ID details and quote.Thanks.Hi Xiej0007,
Interested in your IDs and quotations, care to share with me the details? Thanks!
Hi,
I'm interested in your ID. Can share id name and contact ? Thanks
Hi, pmed. Have a fun reno journey ahead

-
Hi Xiej0007,
Can PM me your id and his contact as well?
Thanks!
Pm-ed

-
After much nagging from my wife, we decided to do overlay for kitchen. Will be gg down Hafary with ID coming weekend to choose the tile.
We are quite fortunate to meet and get the right person for reno job. There is a small misunderstanding along the way, and the ID just very shuang kuai and absorb cost. There is no obligation for him to do so, but he just offer to go the extra mile and defuse the problem.
It is important to get the ID whom you can really respect and click with. It will really make the reno journey more smooth and enjoyable.
-
 1
1
-
-
-
Do your regular service every 6 mths for your AirCon should be fine.
Hopefully this will prevent leaking. My wife is quite worried about building carpentry over the trunks. Thanks!
-
Hi Xiej0007,
quick question..about your aircons...how much did it cost you?
got your ID to source them or u got them yourself?
did u paint first then fixed the aircons or the other way round?
Cheers!
The aircons system 4 costs 3.9k, is part of the quotation from ID. Think if u get from mega discount store, around same price
Our house fixed the aircons first then paint. Cos need to do false ceiling and also paint the trunking
You gg to coordinate the subcons yourself?
-
Meet up with ID just now at my house downstairs from 9pm plus till 10pm plus.
Didn't want to discuss at my house cos preferred to have a controlled discussion without too many opinions from my family.
Then we realized that there is no table downstairs, so we just place the laptop and material at the small bench, squatted down infront of it and discussed. Haha...
Finalized the kitchen carpentry laminate and the configuration. Didn't know that the discussion will take one hour plus. Was surprised that time can pass so fast.
The ID also advised us not to get the toilet accessories package as the outer layer can peel off quite easily. Just spend more on toilet accessories to get decent stainless steel stuff.
Seems like everything is finalized and the ID can just proceed to finish most of the work. Thumbz up!
-
The aircon is done within half a day. Quite fast!
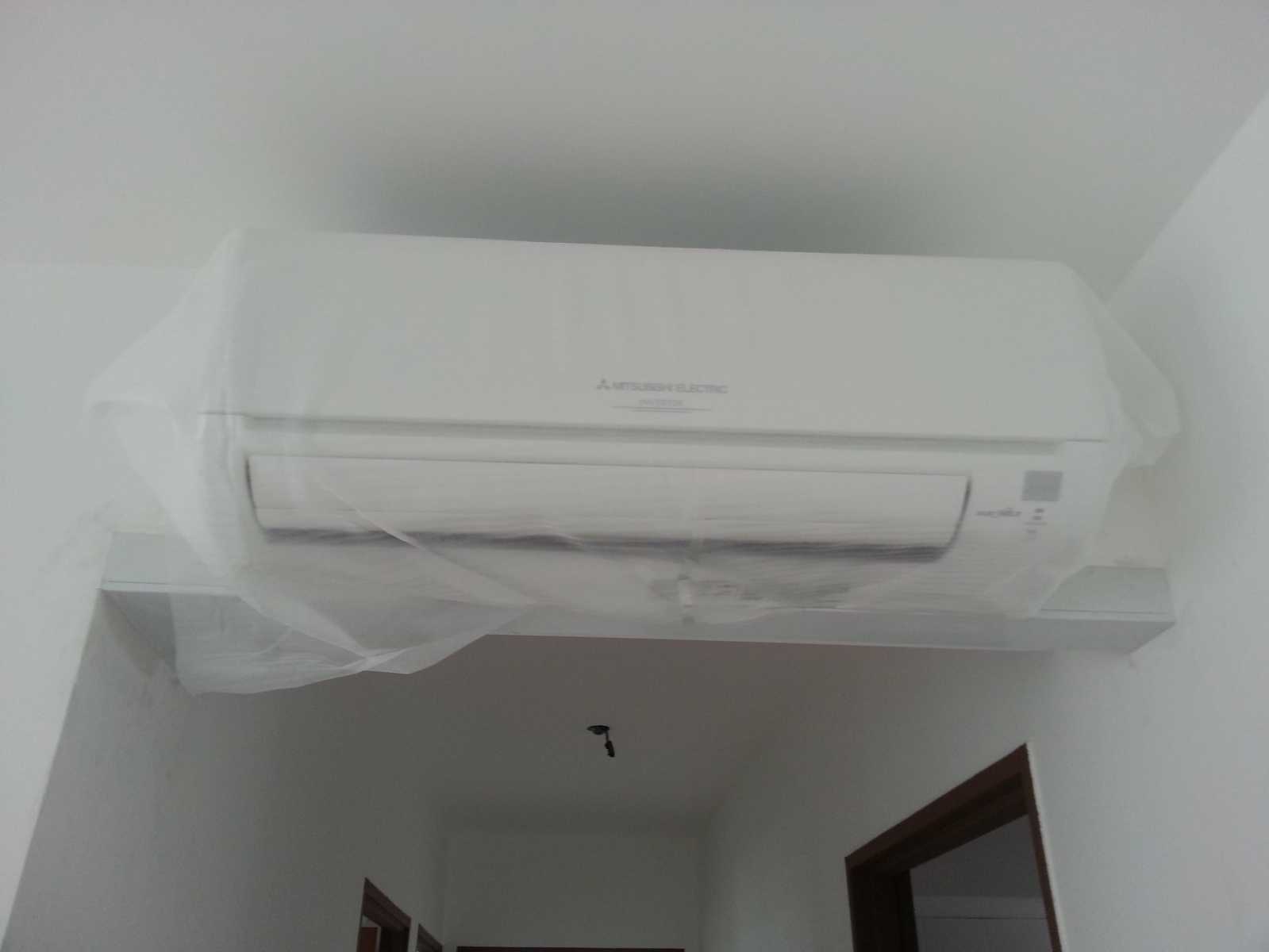
The aircon in living room
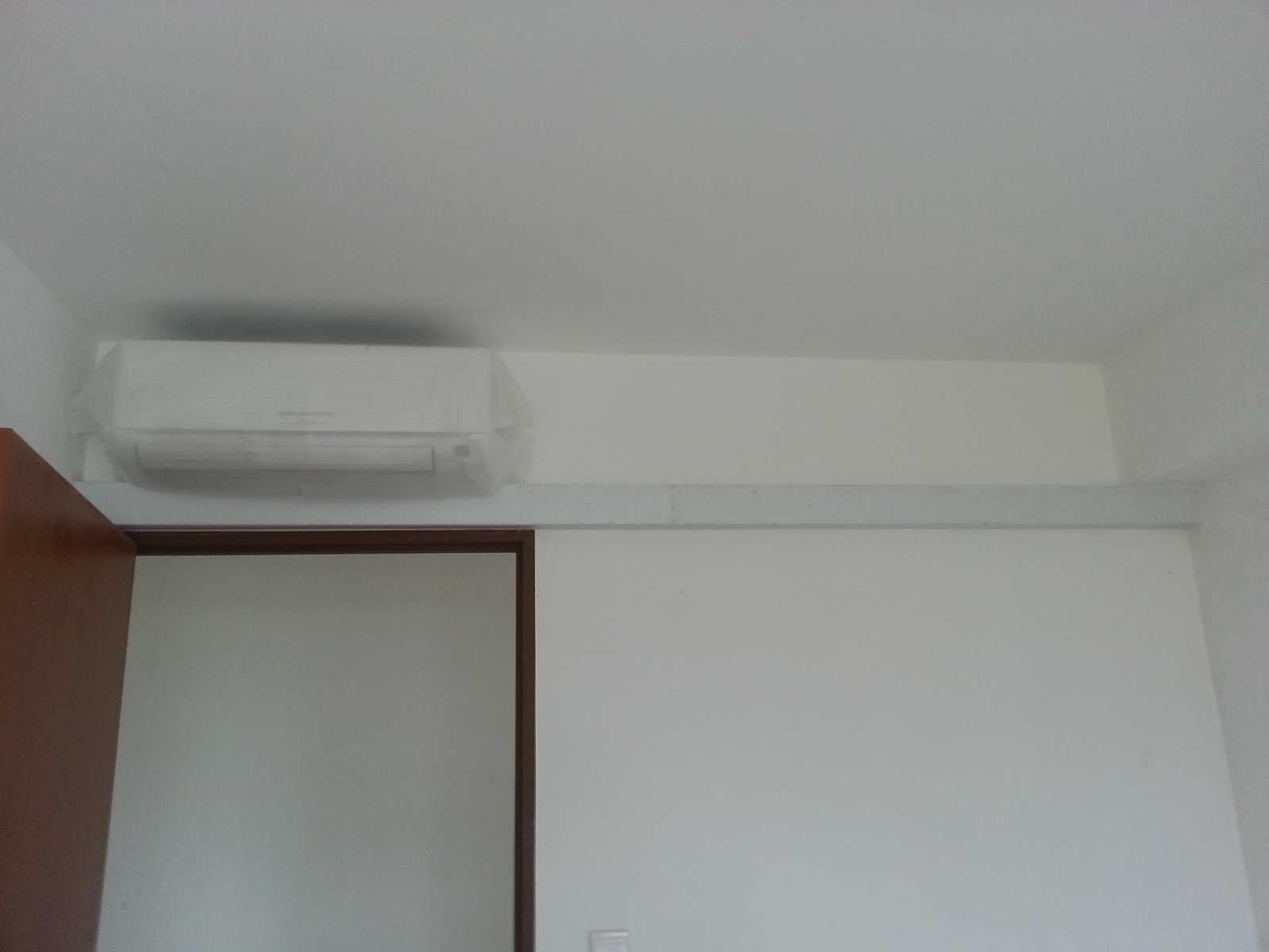
Connect to bedroom 1
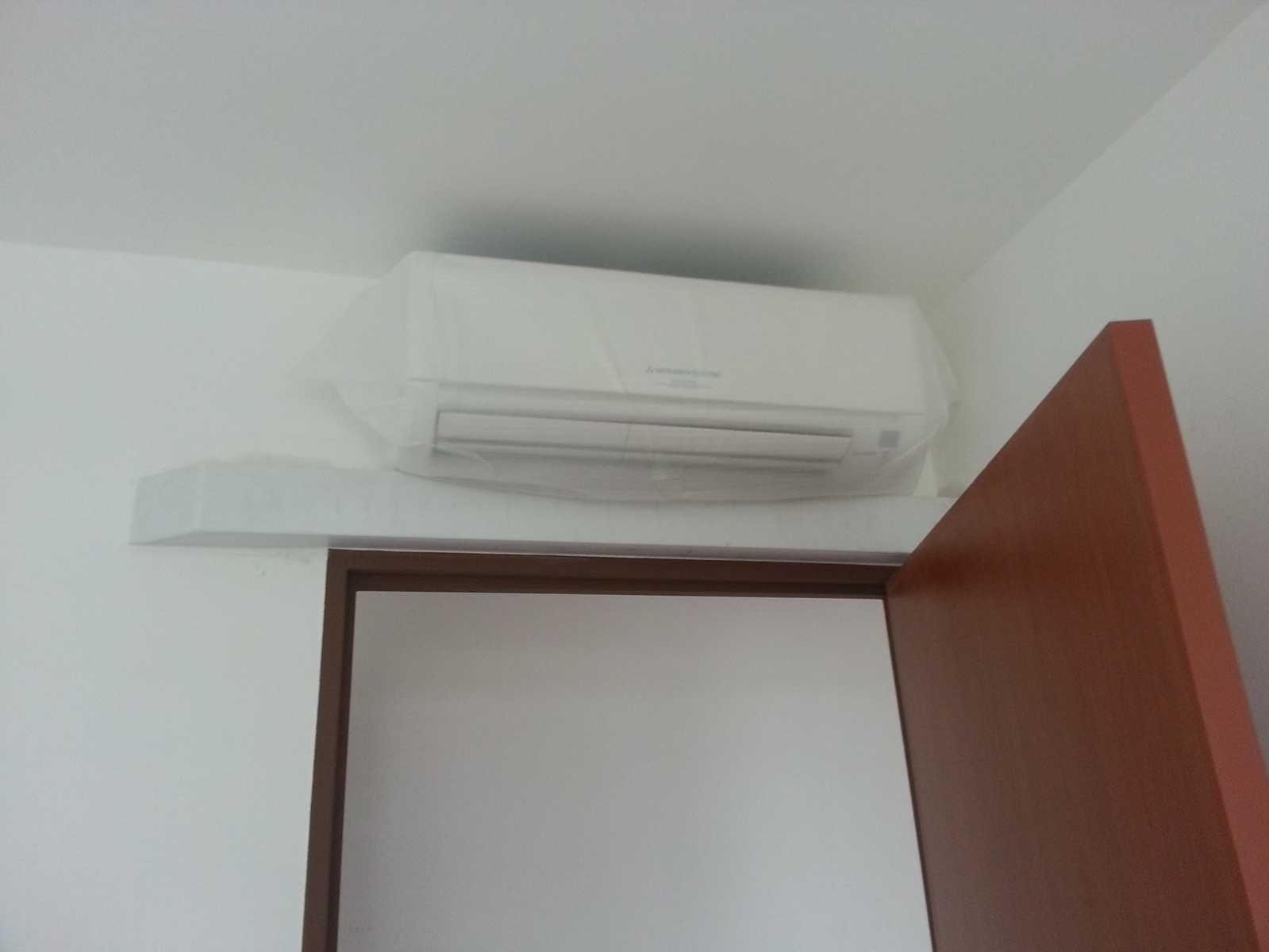
Bedroom 2
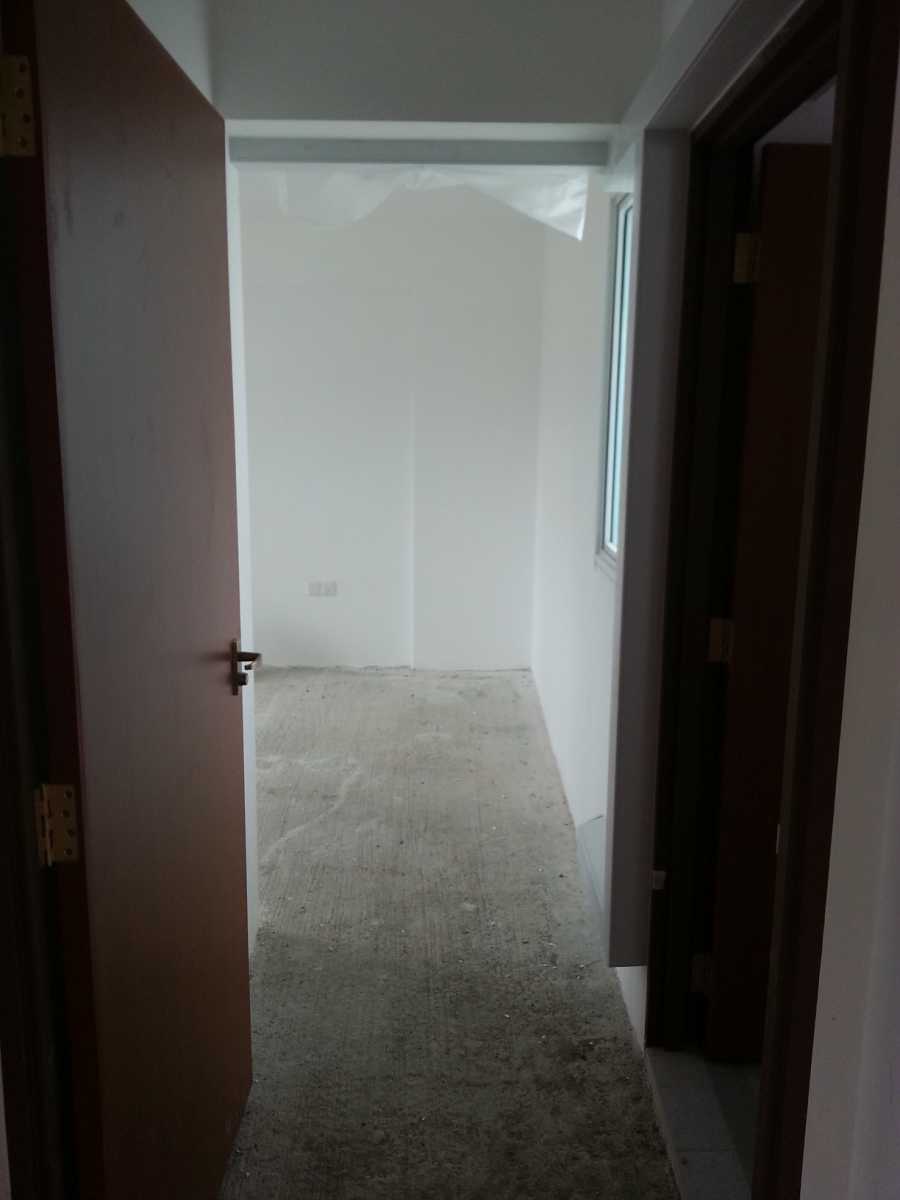
Connection to MBR
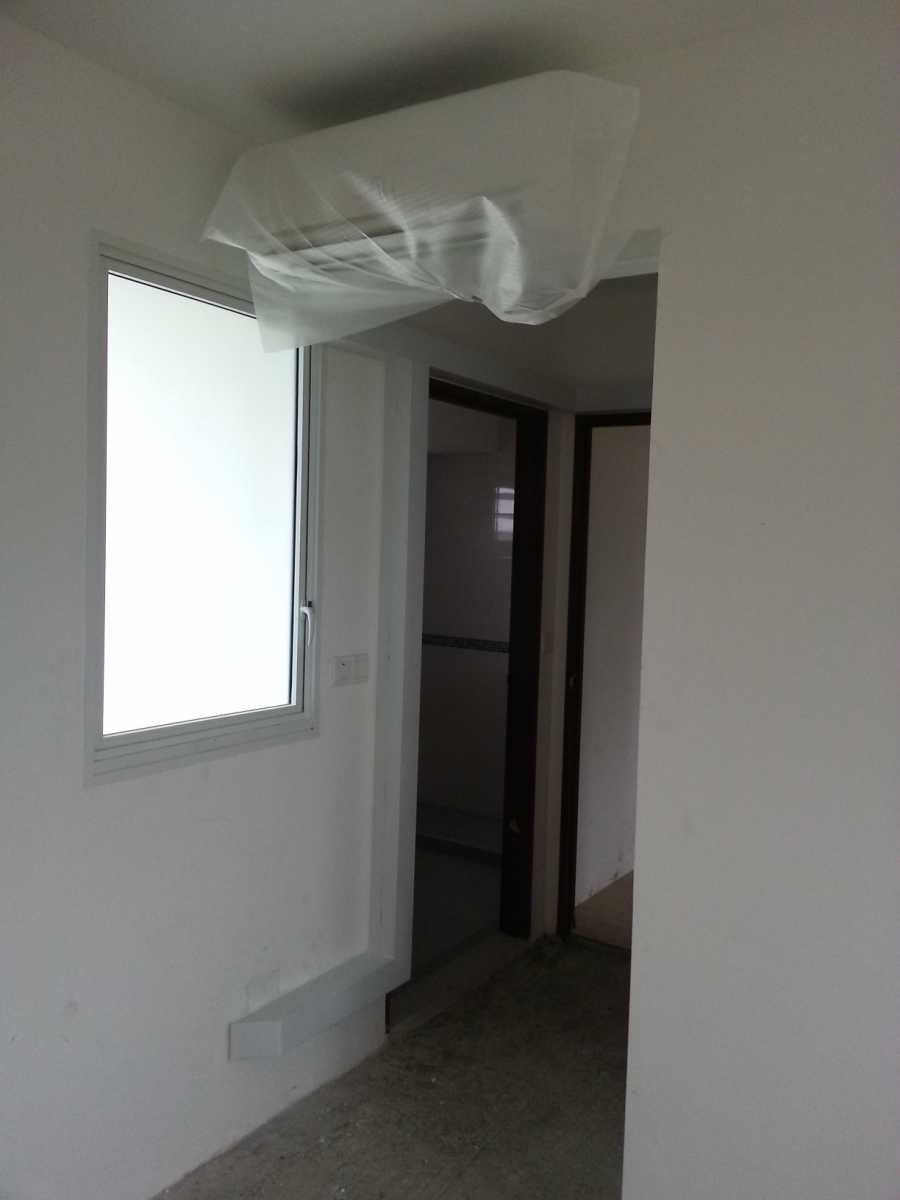
MBR trunking to outside.
The common bedrooms carpentry will be built to cover the aircon trunking. Finger crossed that there wont be leaking within next 15 years.
-
Hi Xiej0007, may i know who ur id or who do up the tiling? Like the way they protect n handle with care.. kindly pm or send to me at vieracmx@live.com
Hi vieracmx, just pmed you the ID contact
-
Hi Xiej0007, can you PM me your ID?
Same here, i planned to hav an oil paint in my living room and spent 6months painting it. Ready to put up on my upcoming nest, hopefully by end of this year I can get my keys =)
I just pmed you the ID contact.
Will be so cool to hang own painting.

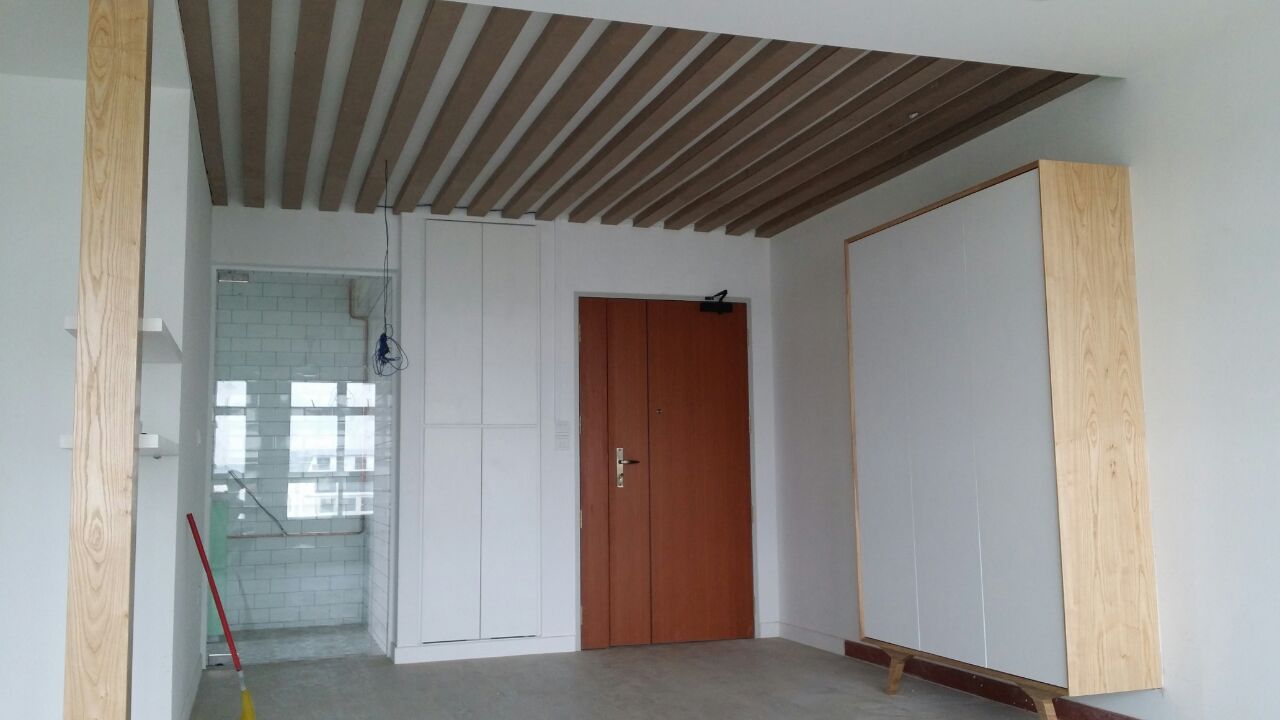
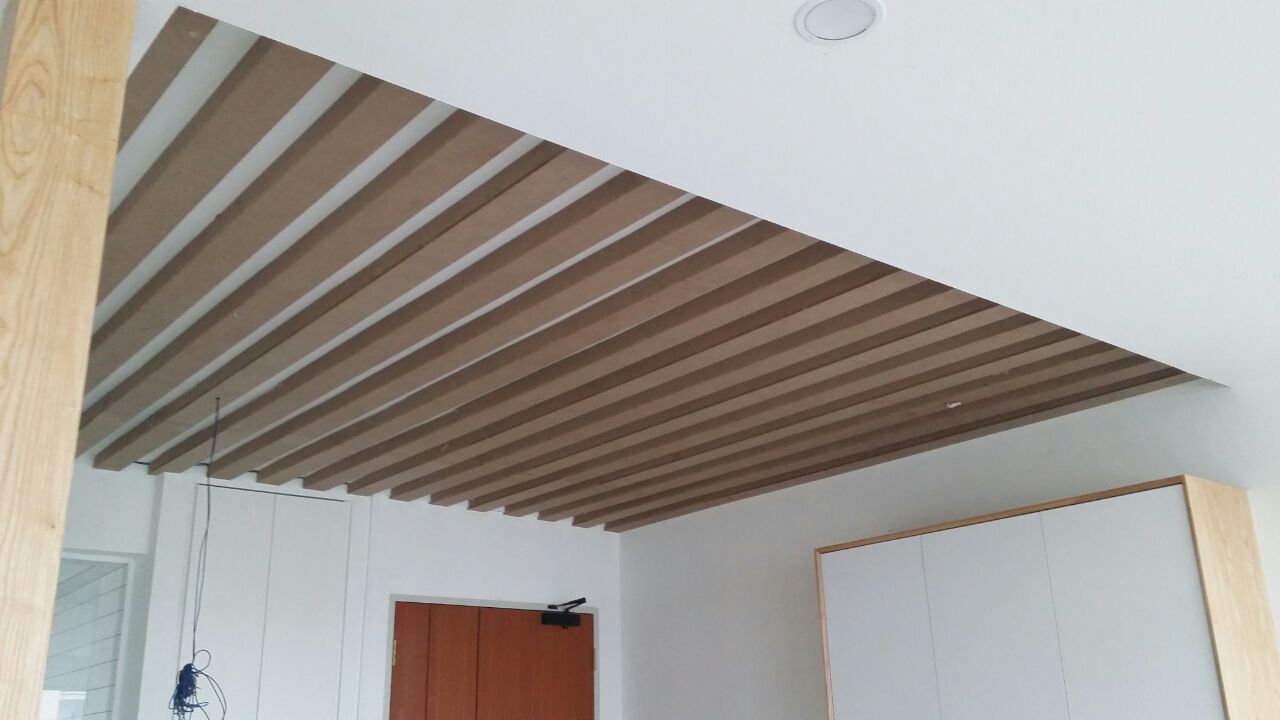

Our Yishun Greenwalk 5-Room Simple Simple Reno Journey
in Reno t-Blog Chat
Posted
False ceiling and painting done!
So far we are quite satisfied with the false ceiling and painting.
The only thing we are abit apprehensive is that the living room main wall colour looks too white even though it is off-white brown. However we decided to stick to it as there is no better alternative colour and that the furniture which are mainly darker in colour tone will balance the whole feel.
Let the pictures do the talking!
Painting for the whole house
Living room:
Swansdown (Main wall and ceiling)/ Oyster Grey (False Ceiling)
Bedroom 1:
Ivory