-
Content Count
56 -
Joined
-
Last visited
Posts posted by angeljas
-
-
Yeah!! my overlay of MBR toilet is done! quite like the result
 notice the tiles a bit weird, contractor say cos haven polish and wash. will look better after that. will update the toilet again!
notice the tiles a bit weird, contractor say cos haven polish and wash. will look better after that. will update the toilet again!



-
Wooooo... my 3D is out!!!
I love my kitchen to the max!!! I ask my contractor not to cover the disk rack, as i find it very inconvenient. contractor actually suggest to have to 2 tall units at the fridge side, but due to budget constraint, have to change to shelving and table top. sob~ the hole at the table top is for me to put in the kitchen trolley, so that i will have extra working space if i needed to due to the small kitchen i have.

Ta-dah~~ my kitchen trolley from ikea, my contractor is so nice to assemble this for me for free..

The living room.
At first sight was ok. but after staring at it for a while, it looks sibei funny la.. hub also reject this totally.. gonna change this definitely!!

Computer Room.
This looks ok, but realize the hole below the top cabinet is too small?? have to do some adjustment
.jpg.42540429942d63ee46a1d507329f95f9.jpg)
-
On 2/24/2016 at 11:04 PM, Changbp said:Hello neighbour.
Yes I have exactly same dilemma as you. Square toilet I went without screen
Service yard wall left as is due to the 2 pipes.
I placed my fridge at the window. Doesn't affect wind quality as for my unit the low pressure zone is at service yard. And I don't want people looking into my unit thru that window.
i positioned my sink to the center as like freb mentioned, as the wall will restrict movement during washing.
stove went to the other side. If you look at the both sides top of the service yard wall there are openings (capped) for gas pipe to make a trip round to the other side of the kitchen so the gas pipes won't be visible after carpentry
my initial plan also 13ft line of wardrobe. But changed to L shape as i don't want to stand on the bed to access the bed facing ends of the wardrobe. You may like to measure physically the width of the room first.
Hi Neighbour, which blk are you at? the 13ft wardrobe is so tempting lo, hence we go for it. now a bit regret, cos the air con trunking like cant hide.. T.T I was quite blur one, so i just follow whatever the contractor suggest.. hahaha..
-
6 hours ago, Freb said:u have the exact house layout as my friend, woodlands? my suggestion for ur kitchen sink location, u need leave some space to move your arms around, so don put it right next to the wall. keep at least 30-50cm distance to put ur stuff. if sink is too close to the stove, can shift the stove to opposite side as sink drainage already fix, gas pipe can be rerouted, even easier if you only use induction cooker.

Hihi, thanks for the advise!! is at queenstown.
 i had already bought my stove. then the gas pipe is at the sink side, if i put at the fridge side, which i tot of earlier also, it has to make a very big round.. so just has to stick beside sink.
i had already bought my stove. then the gas pipe is at the sink side, if i put at the fridge side, which i tot of earlier also, it has to make a very big round.. so just has to stick beside sink.  seriously this layout is super funny lo.. haix
seriously this layout is super funny lo.. haix
-
After price cutting, nego, deducting of items, nego again and final discount, we finally got the price we wanted! and the contractor is so cool, draw the layout on the spot for me. cant wait to see the 3D!!
Due to the same living area, my sofa can only have 1.8m. In order to get a bigger sofa, my contractor suggest to put the TV console at the left side. Well, save cost to build a smaller tv console also. haha! As for the kitchen, they suggest not to place the fridge at the window, since there will be wind coming in and natural light. So, listen to their recommend, I put my fridge near the service yard.
Living Room


Divider


Study Room



Kitchen



MBR Wardrobe


-
Went to Hafary and choose my toilet tiles!
Wall Tile

Floor Tile

Only managed to choose these 2. Cant find others that we like, hope that the end effect is good since there is no 3d for the toilet >.<
-
Hello angeljas!
I believe you are in the same project as one of my close friend. She told me they have a problem no.4: window inside MBR facing the aircon ledge. We are using the same ID, and the ID manage to help solve this problem.
Her dining area should be similar to the one in your moodboard (i haven't go to her house yet! will visit her place end of March
 )
)As for common bath, I suggest it's better not to do shower screen. It will cramp up the place even more. Common bathroom are usually use to fill pails to mop floor or wash things... so it's easier to do it without shower screen

Hihi, i think the window at aircon ledge for me wont be a problem, since it wont block my wardrobe, so i just need to grill it up. Hee.. thanks for your suggestion!! I think i just leave the common bathroom as it is. can save cost also. hahah.. your friend is which block? skali we are neighbor side by side! hahah
-
Things I have bought way before the start of reno..


This is my FAV of ALL!! A lot of my friends told me that its waste of money and no point buying such a high end fridge, you are just staying HDB, not condo or landed. But I really love it leh.. I love the thaw box, every time i need to thaw my frozen meat, i can just put it there and it wun make my food fridge stinky. The Ice box is also separated in another box, so it wont have fishy taste when I put the ice. Its small also that suit my mini kitchen. And whats more! I got a super good deal that cost few hundred cheaper than original price. Just hack and buy la.

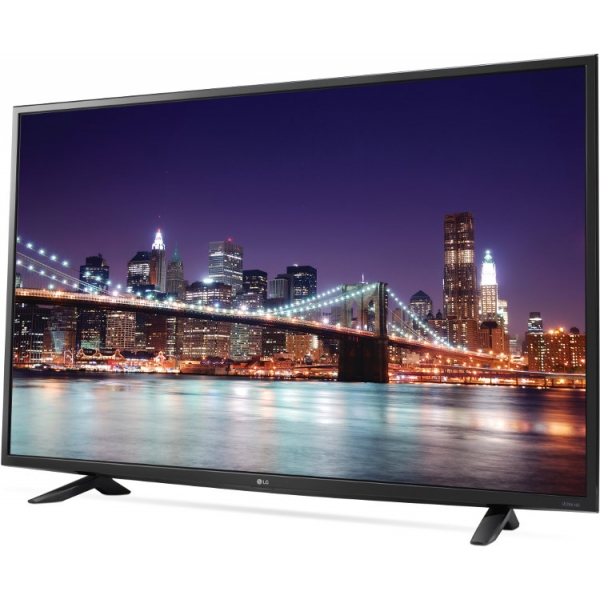
Bought this TV during audio house 26th anniversary. LG49UF640T 49 Inch @ $1299. I am so stupid! I should have gotta 1 battery or anything cheap to get 1 more $26 voucher. As every $100 spent, you will received 1 $26 voucher. So I only managed to get 12 x $26 voucher. Well, it give me a free Blu Ray player and free delivery. Hence, quite a good deal also i guess.
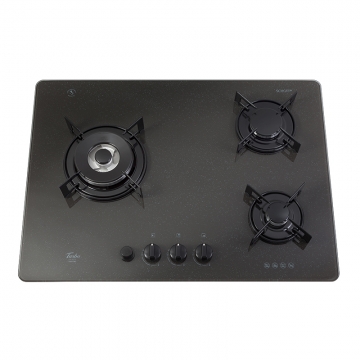
This hob is my love at first sight! its ceramic, 3 burners and best of all, its only 70cm!! Most of the hob is around 80 to 95cm. it will be way too big for my mini kitchen. So i got a hood, build in oven and this hob as a combo and pay it with my audio house voucher and total only cost me $1106.
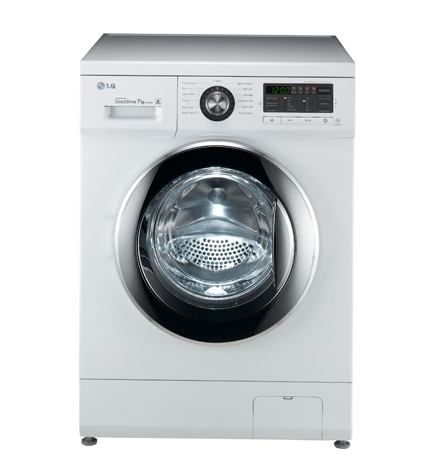
I had no idea what and which model to buy for wash and dryer. I just wan a front load one. So the sales person from gain city intro me this. Since i have group purchase for my project with this outlet gain city, the washer only cost me $849 and free rice cook and a $50 grocery voucher. Hope this washer is not too bad ah. I trust the salesman.. hahah
-
Things to be done:
1) Divider
2) TV Console with Storage space
3) Computer Table
4) Glass wall??? (Pending)
5) Kitchen
6) 13 Ft wardrobe at MBR
7) Overlay of MBR Toilet
8) Windows at service yard
9) Window grills for all windows
10) Painting
11) Electrician
Will 25k be enough for all this?? >.<
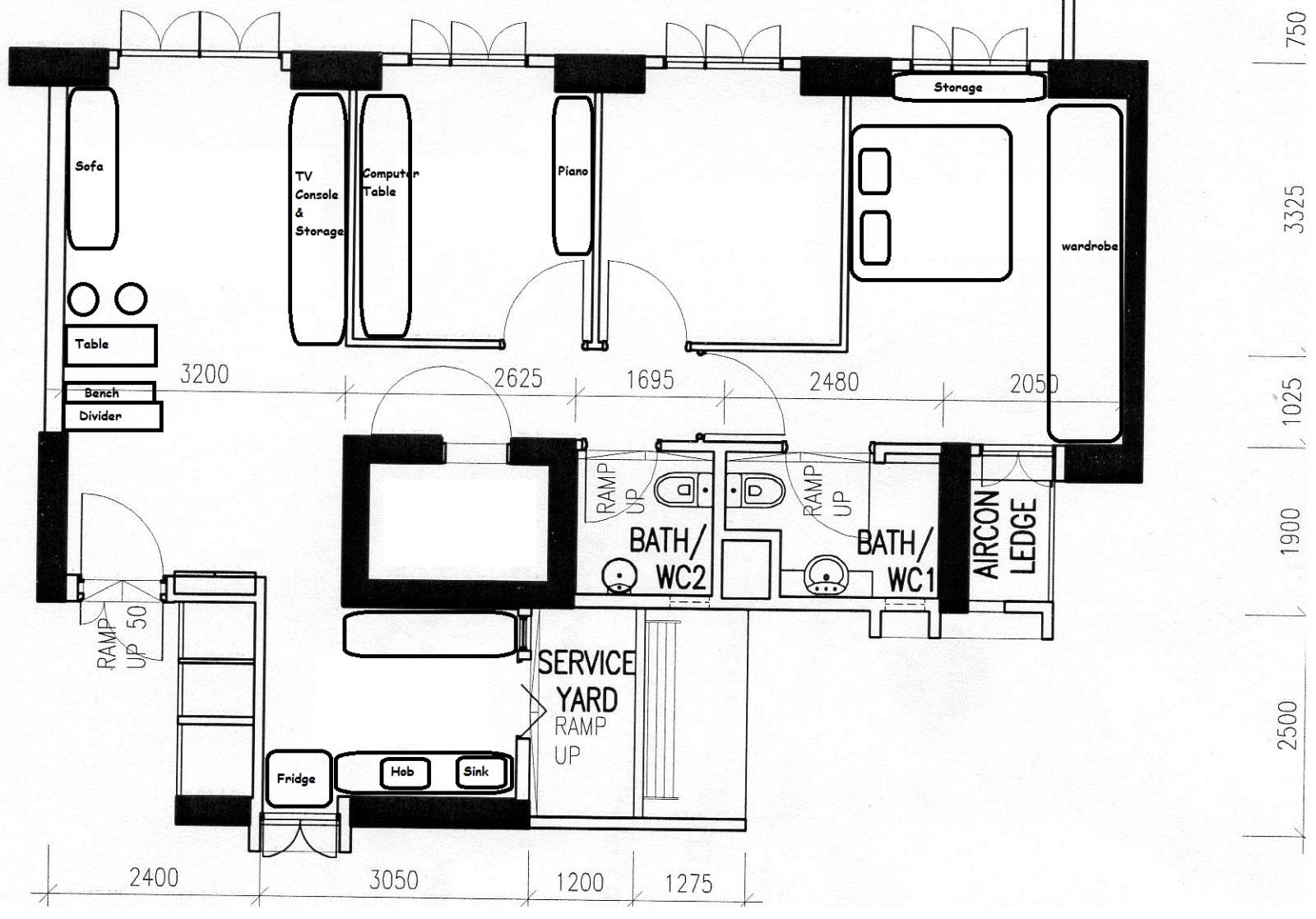
-
-
-
Problem 1 -
That is a challenge, your ID should come up with some ideas. It also depends on how your living room sofa layout as well.
The facing of TV console (or wall mounted), sofa set design, 2/3 seater, L shape all plays a part.
Problem 2 -
Answer is no. WC location is fixed, will cost more to shift. Shape of washroom is approx. 1.7m x 1.695m, making it a square.
So how to divide a square, catering for a WC as well as a sink? Better off using only a shower curtain or simply empty.
Also, do note where are the big veritical drainage pipes, they will act as a hinderance and crucial in planning if shower glass are insisted.
Problem 3 -
It is inded kinda weird. That position is the best place for a fridge but placing it there will make the window redundant.
See what the ID can propose. Your kitchen is small, minus off the entrance and window, you have only approx. 2 meters of table top.
Taking away the sink and hob, you are left with even lesser table space for appliances and preparation of food.
Doing top and bottom cabinet will ensure maximising the storage. Can consider hacking away the wall/dppr/window to the service yard (if allow).
This will free up more space and have an more even out look, instead of cluster feel.
ya.. I had consider hacking away the yard. But can only hack 1 side cos the other side has 2 pips blocking it directly.. the whole house layout so weird.. T.T
-
My Idea and liking:
Living Room: Lots of STORAGE!
 and a divider
and a divider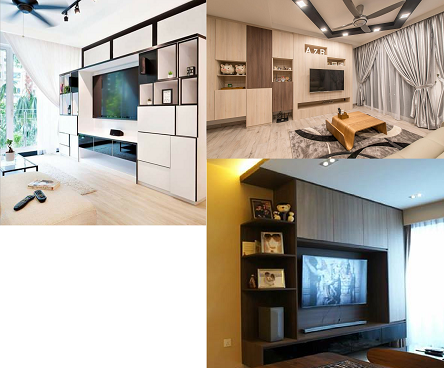
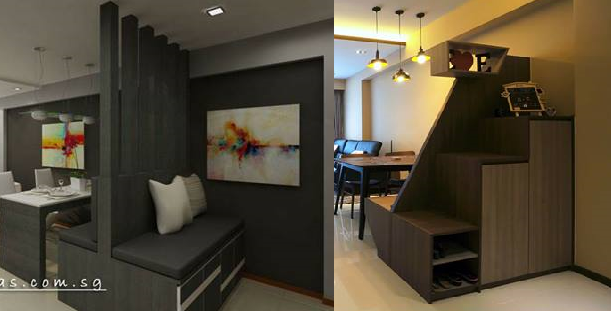
-
-
Hi Everyone,
First of all, I will like to thanks all the t-blogger for giving me ideas and introducing your ID / Contractor and where to shop. Really benefited a lot from you guys. Been waiting for about 6 years to finally get my keys for my project! Now, I can finally blog about my reno journey too~~ weee~~~
-
Hi, can share with me Alan's contact and ur quote? Very nice theme u have!!
Thanks!
-
Hihi, can share with me your contractor details?
Thnaks!!

-
Hi, can share your contact and quote? Thanks!!

-
Hi, can share with me ur contractor? thanks!!










.jpg.42540429942d63ee46a1d507329f95f9.jpg)














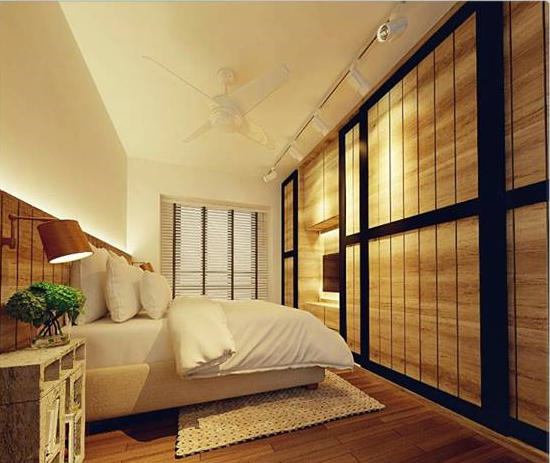
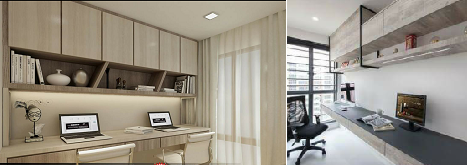
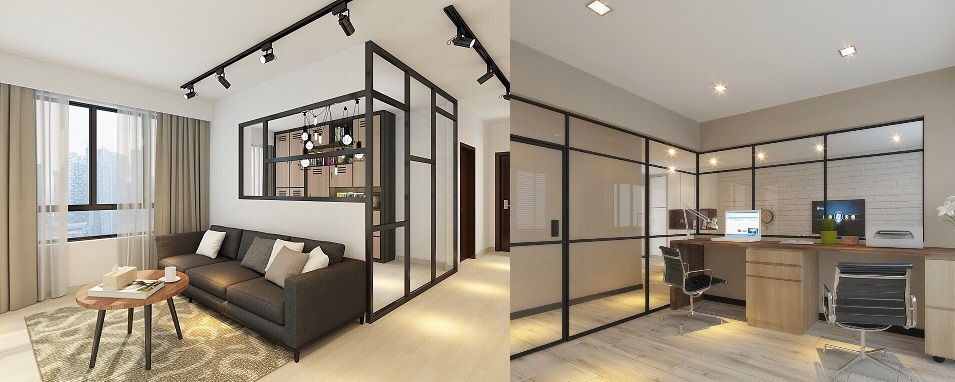
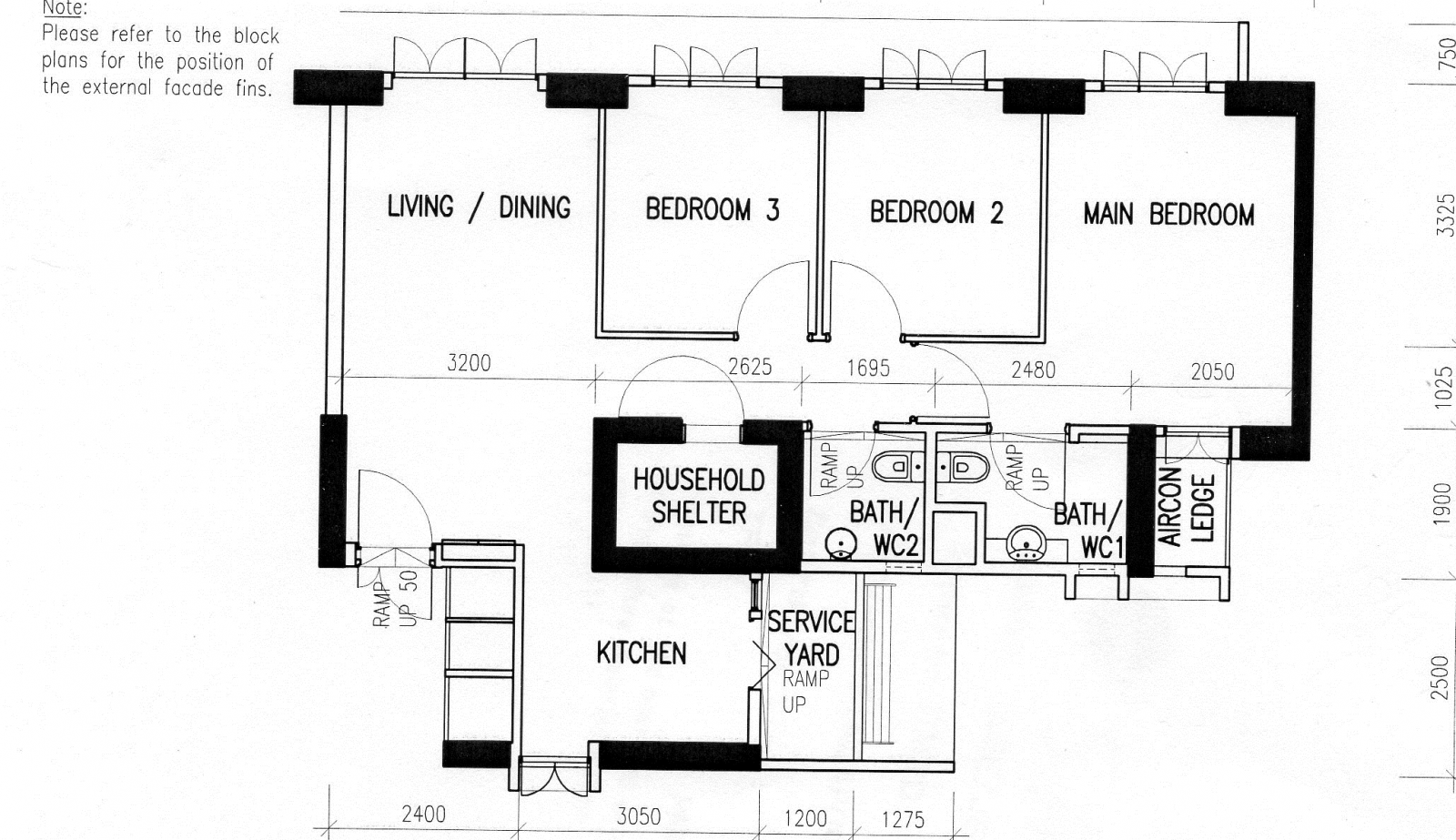

My Scandi-A-Like Home!
in Reno t-Blog Chat - HDB Resale Renovation & Interior Design
Posted
Air con is here~~~ really like the service from gain city. they are really nice and patience. I must admit that me and my hub are very blur like sotong and simi also dunno. So he actually walk me thru the trunking path and tell me where he will drill hole, where the trunking will be and give me a few options to choose from. When he told me that the water pipe will be at mbr toilet and have to drill hole there i got a shock of my life. we paid so much to overlay the toilet and he is doing that!! after telling him my concern, he keep measure here and there and found a beautiful solution for it. he drill a hole behind my mbr door that connect to my common toilet, and connect the water pipe thru there. in between here and there, i keep calling my contractor and he spoke to the air con technician to solve the problems together. I am very glad that i choose this contract recommended from renotalk! even the air con technician say this contractor very good, as most of the contractor or ID wont bother helping or talk to the technician for so long.
after telling him my concern, he keep measure here and there and found a beautiful solution for it. he drill a hole behind my mbr door that connect to my common toilet, and connect the water pipe thru there. in between here and there, i keep calling my contractor and he spoke to the air con technician to solve the problems together. I am very glad that i choose this contract recommended from renotalk! even the air con technician say this contractor very good, as most of the contractor or ID wont bother helping or talk to the technician for so long.
But there is this problem here now. Since i will be doing the 13 ft wardrobe, there is no way to hide the trunking by the window there. is there anyway to hide it???