

Sunnyshannie
-
Content Count
99 -
Joined
-
Last visited
Posts posted by Sunnyshannie
-
-
As mentioned previously, this is my first hiccup. we hacked away to make it lower. Additional money spent. But we got no regrets cause it's really more comfortable.
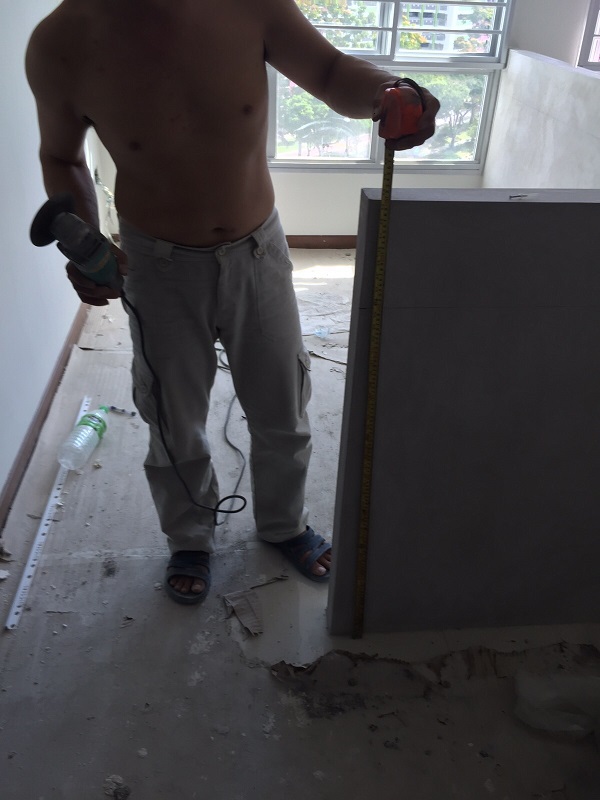
-
I had my window grills up in the early stages as recommended by my ID.
I would like to recommend Fedrick if anyone would like to get their grills up.
His service is really good and price is very reasonable.
As his workers came on a weekday to put up the grills, we wasn't around. But my mum was there to supervise and make sure everything is done up well before she passed him the balance.
So my hub and I went to take a look on Sat. and we found one scratch.
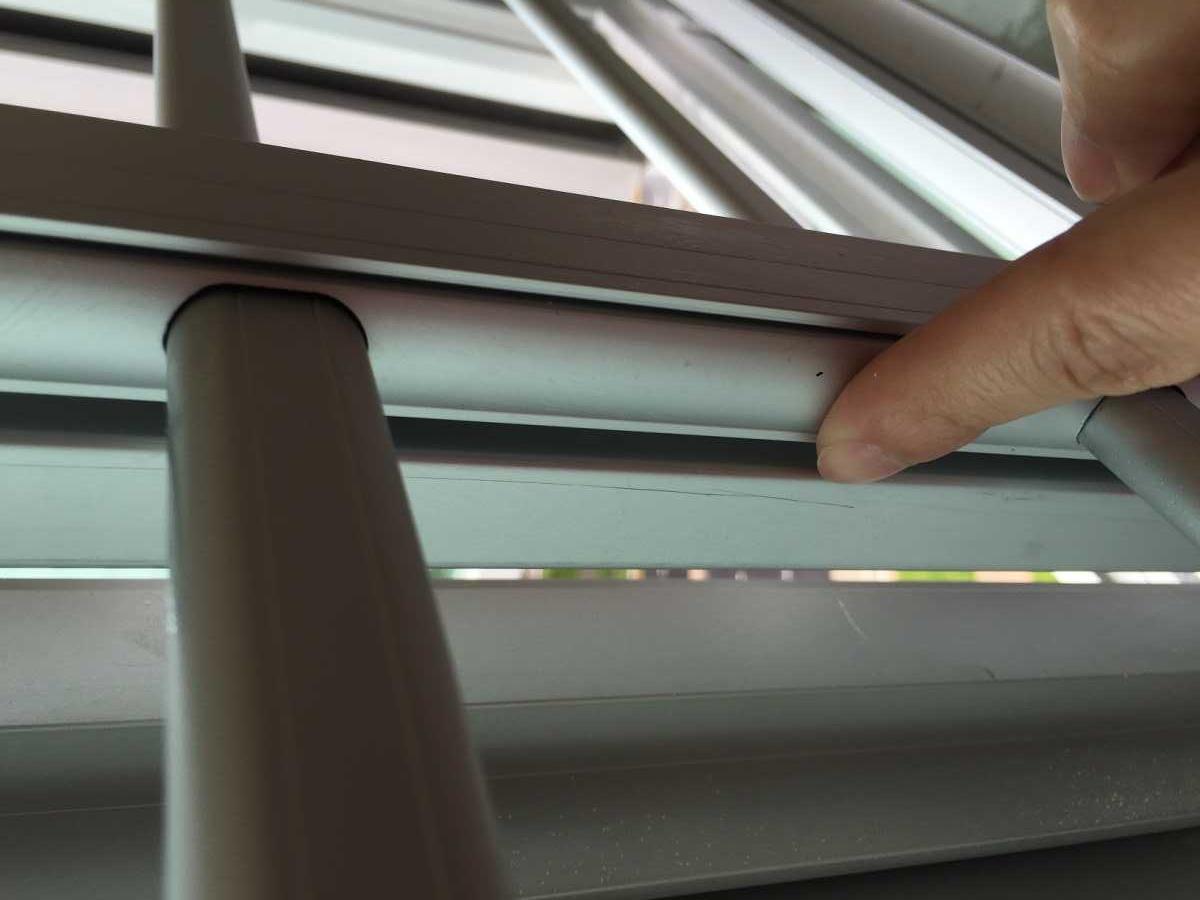
To be honest, I'm not sure if the scratch is caused by Fedrick's workers or the reno workers as my reno is ongoing. I tried my luck and message Fedrick and ask him how? Without any hesitation, he readily agreed to change that panel. He didn't even question me anything.
I was impressed with his after sales service.
-
I bought digital lock for gate. As I wanted to get thumbprint, only Yale has that for gate.
-
Hi can share with me code of your acrylic panel ? Thanks!
-
you box up every room? seems costly.
-
Went to the house and take a look. All the downlights are up. But I realised that there is a gap between the light and ceiling wall.
Called the electrician and asked him why. He mentioned that our outer rim is transparent therefore he can't cut the hole too big, that's why there is this gap.
Can I check with you peeps who also bought this type of downlight , is it common to have this gap?
Appreciate if anyone could advise me ?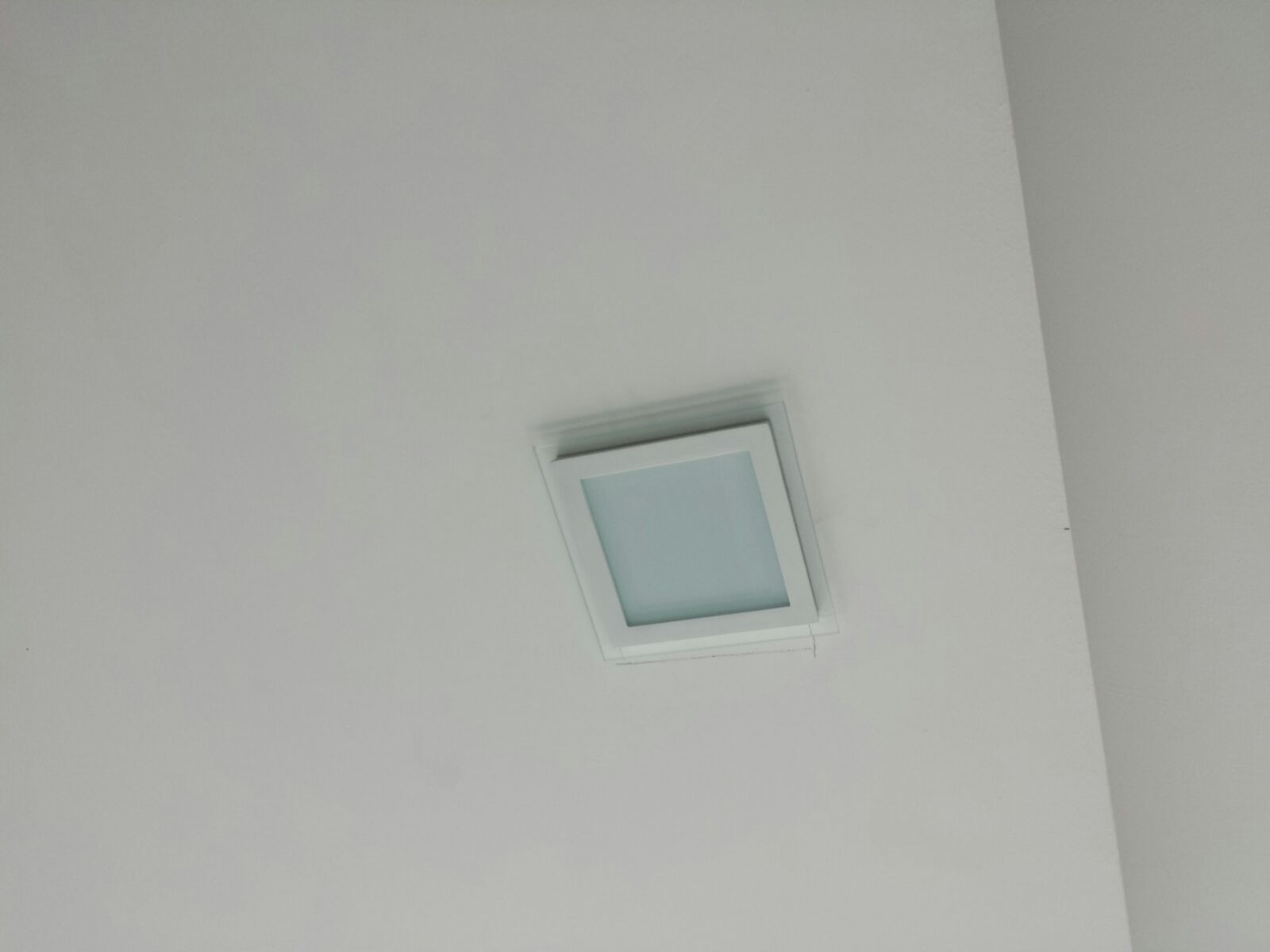
-
I still can't find my ideal bedroom type. Looking for light grey veneer door.
Have look around Siong doors and ****. Although recon silver loos very grey in catalogue but in real it's quite dark.
-
Can I check if painting includes service yard and kitchen?
-
Yea I agree with yakult! Moreover since it faces the kitchen so if you build it lower you might lose a little "sense of balance" in the design?
Maybe you can consider keeping it at 1.1m?
Reno really will have unforeseen circumstances that will jump at us.
I decided to reduce the height to 0.9m. I went to take a look yesterday again and felt uncomfortable with the height. Hope the tiler can try his best to smoothen it like it brand new *finger crossed.
-
Living Room (Went to the philips show at expo last week and brought almost every kitchen appliance.. lol spend nearly 2k on those products)
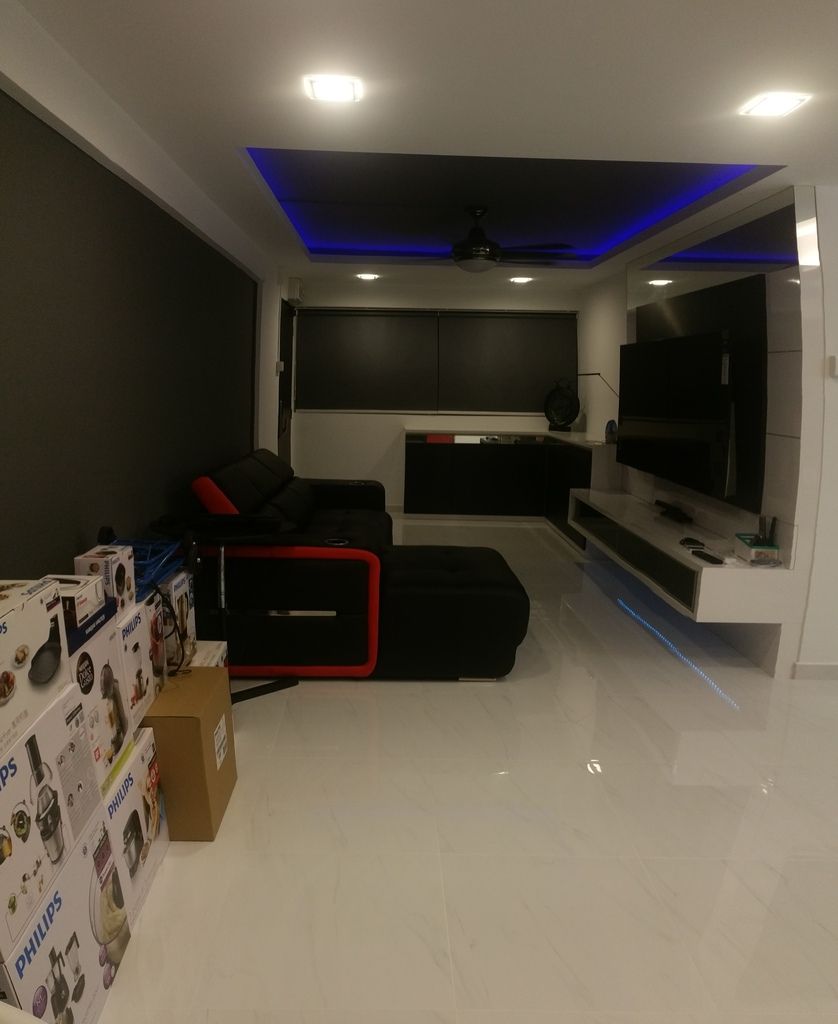
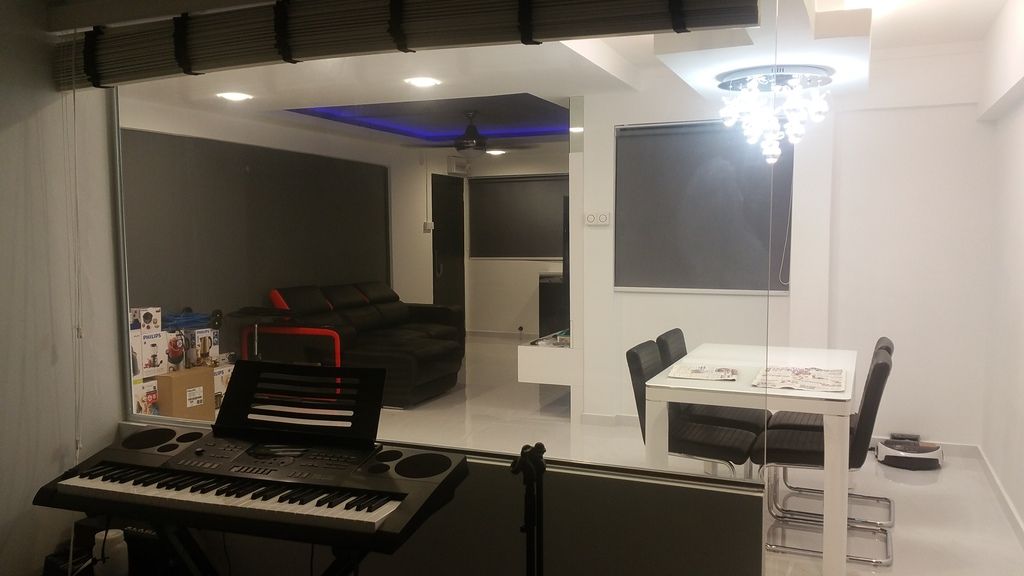
Hi can I check with you , the height of your bottom wall for your half height glass room?
-
Tinted Bronze Mirror!
We had a hard time choosing between bronze or black tinted mirror because both looks so nice! But now seeing this... I am so glad we went with bronze tinted as it fit into our overall theme beautifully. Feels so cozy looking at it already!

So so so loved our veneer door choice!
 :wub:
:wub:Hi can check if you took Hdb original door? And may I know where you bought your doors? Thanks!
-
Marble Ledge
Our ID installed marble ledges in both our bathrooms for us! That day when the pieces of marble ledges arrived, I tried to carry it. Oh wow, it's soooo heavy I barely can hold 1 piece properly. Real thick solid marble!

They are the same size. Photo angle made it look different lol.
Can I check did you overlay your mbr but leave it as it is for common room?
-
Like everyone mentioned, not all reno is smooth process. We met ours recently. As you can see we decided to build a study room out of the living room. My husband took charge of that and decided to build up to 1.1m to be the same as the kitchen half height. When I went to take a look yesterday, I felt that it was too high. Now we have to incur extra charges to reduce the height from 1.1 to 0.9m. Haizzzz and worst the tiler said that it may not as beautiful as the original one as he built that from scratch.
-
Finally we start our reno on the 23rd Nov, estimate to complete on the first week of Jan. Hopefully we have some buffer period for the preparation of Chinese new year

so these are all what happened in the last 2 weeks.
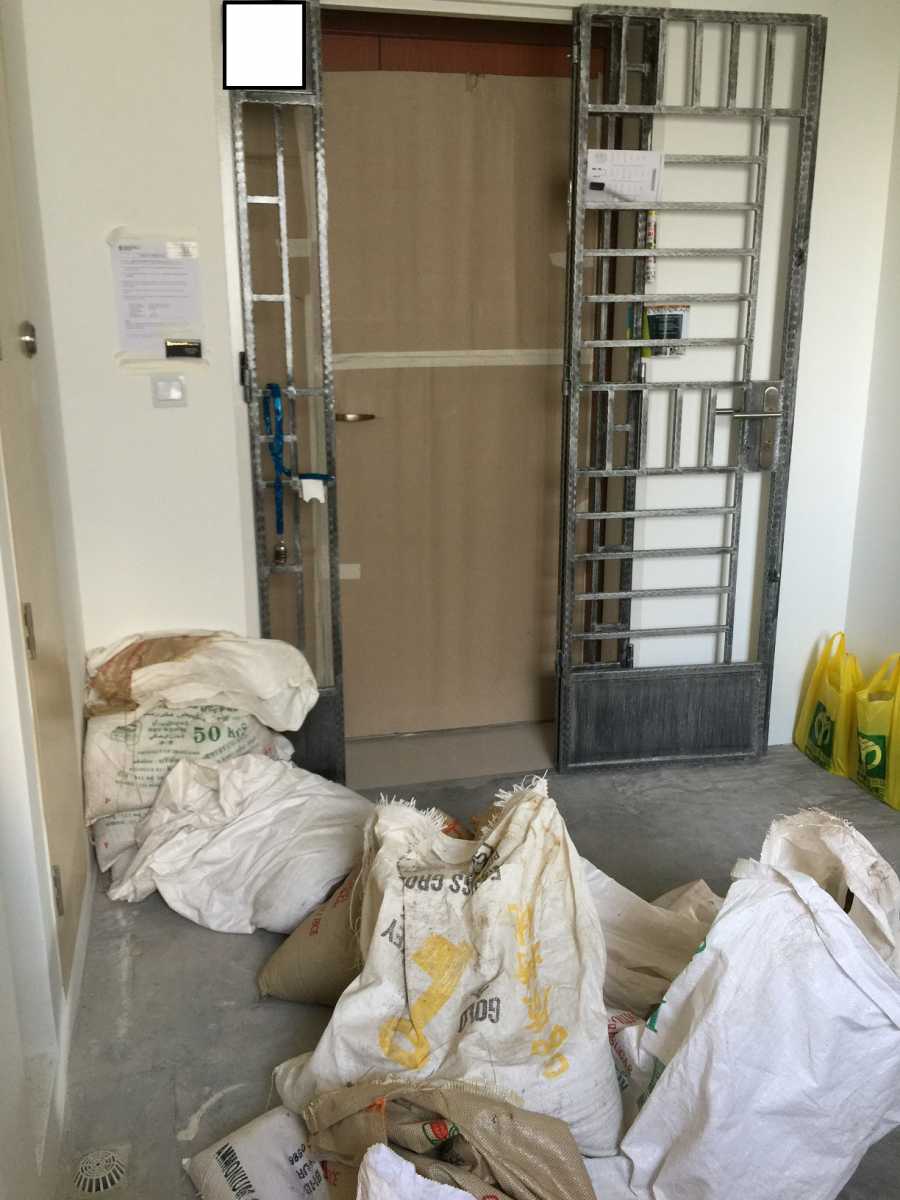
Aircon Trunking. After comparison, we decided to engage All Best to fix up our Air con (system 4 - Living 24k btu, 9k each for mbr, room 1, 2 and 3). We topped up for 2 installations visit.
I guessed it's quite common to do box up in the living room. We topped up another 550 for box up in the living room and MBR.
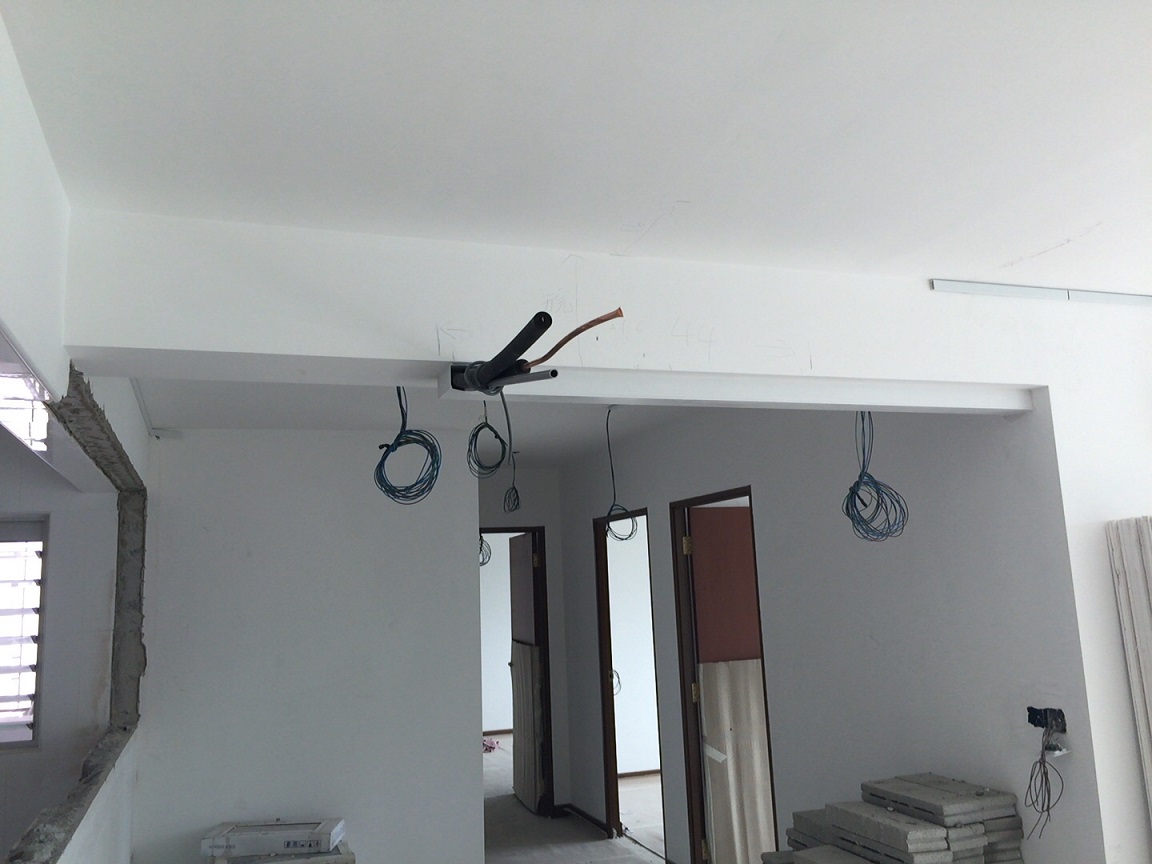
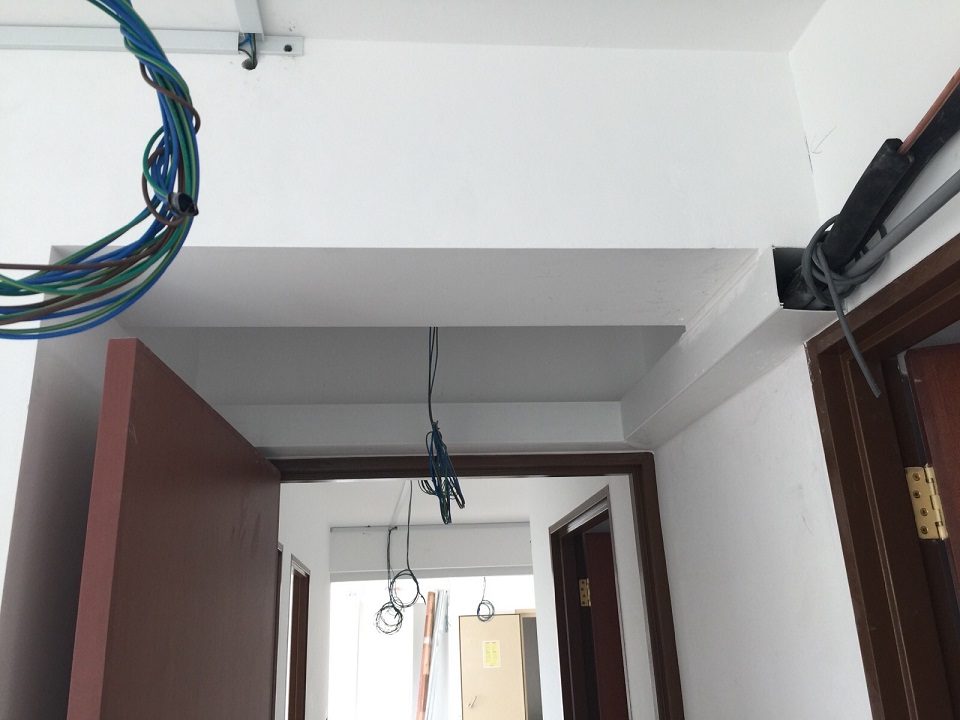
Electrical and Ceiling are up too.
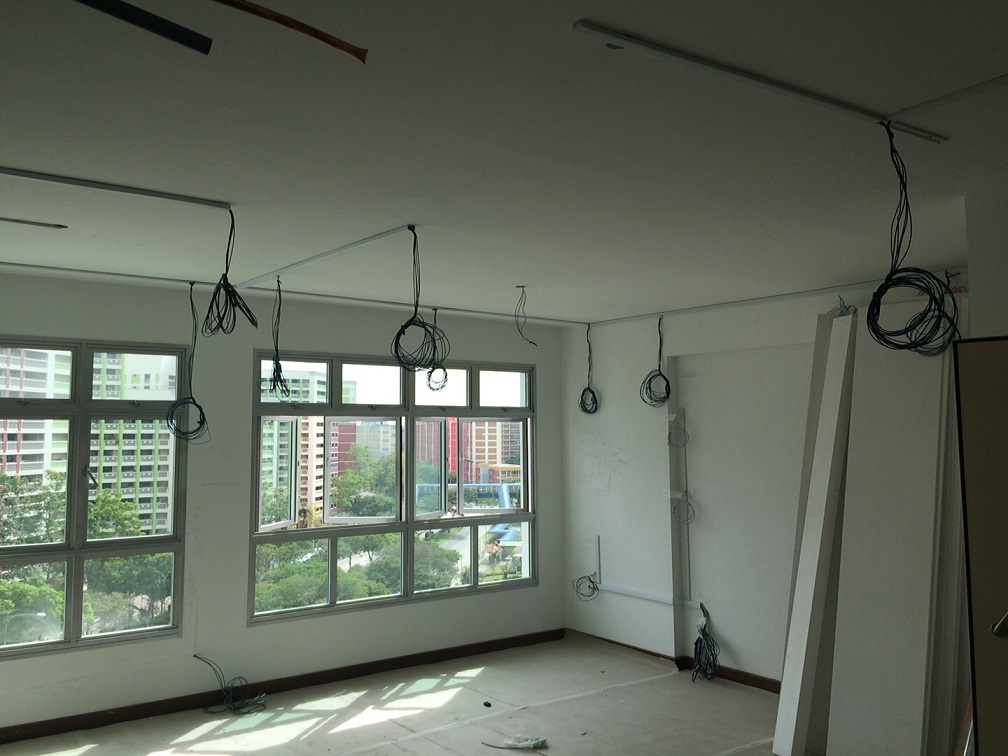
-
OMG Reno is so much more hectic than marriage preparation. Basically Our weekends are all burnt for Reno stuffs.
Finally we have our 3D from the ID. Honestly , this is the 3rd draft but they just can't seems to capture the laminates we chosen. We kind of accept it because the back and forth of editing the 3D takes up a lot of time. Every edits, they need ard 1.5 wks to get back to us. So not to delay the reno start date, we proceed ahead.
To share the concept:
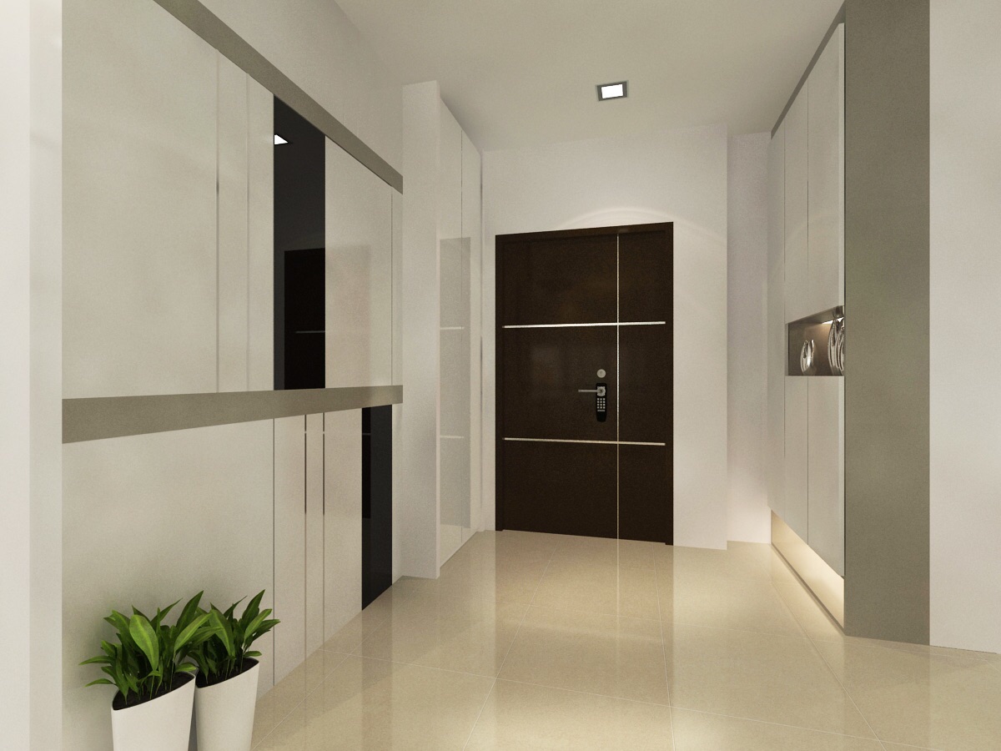
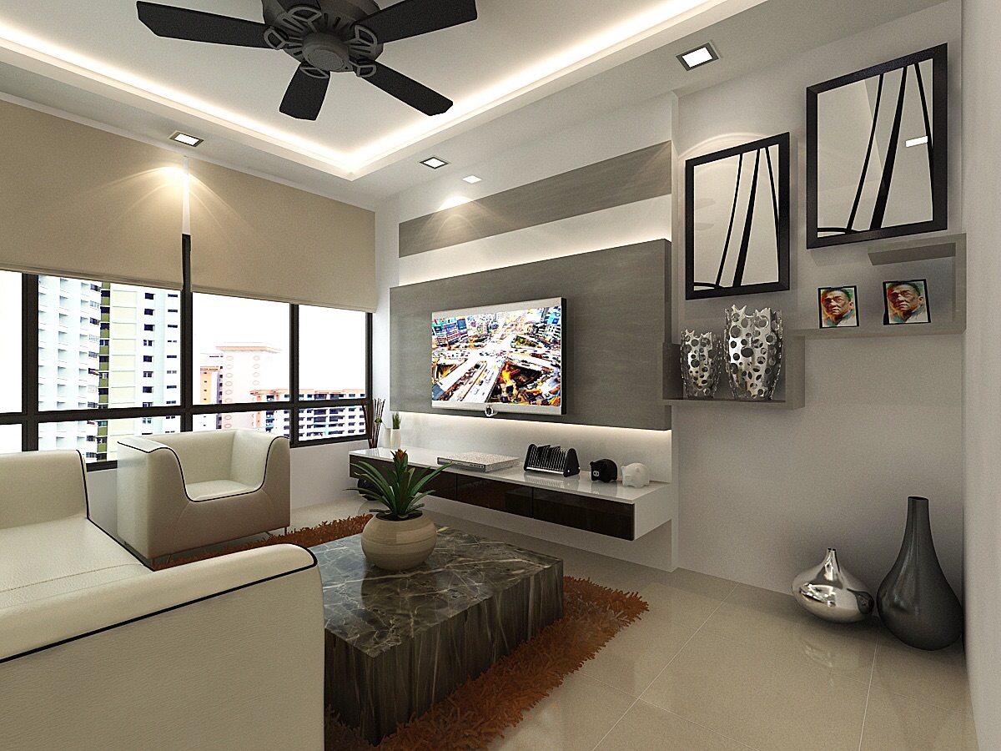
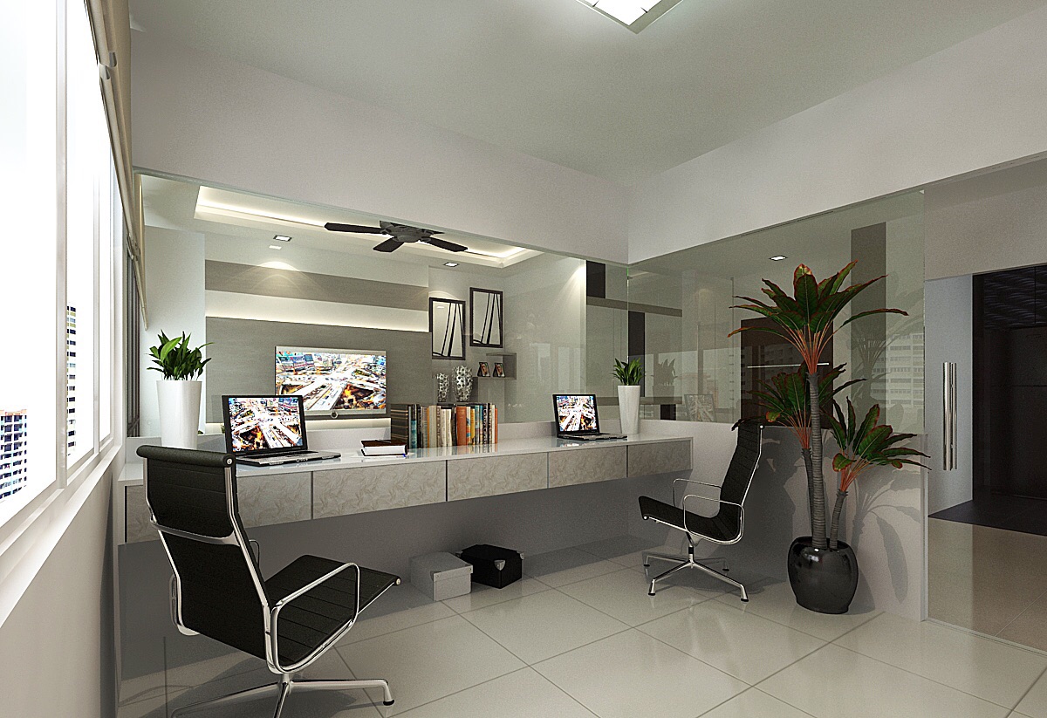
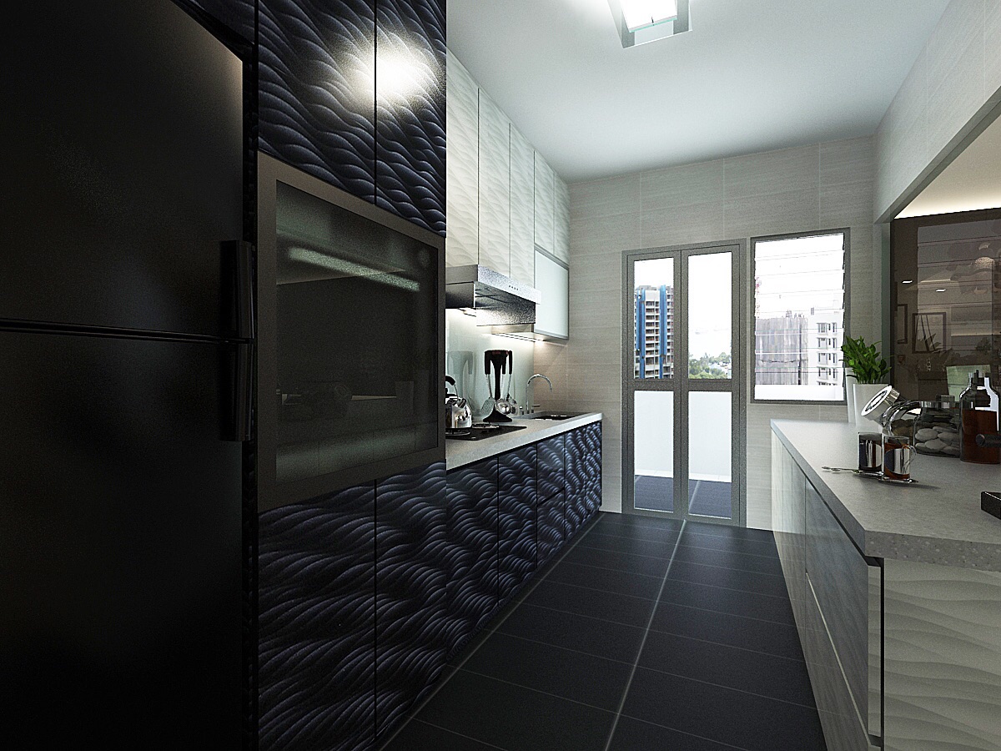
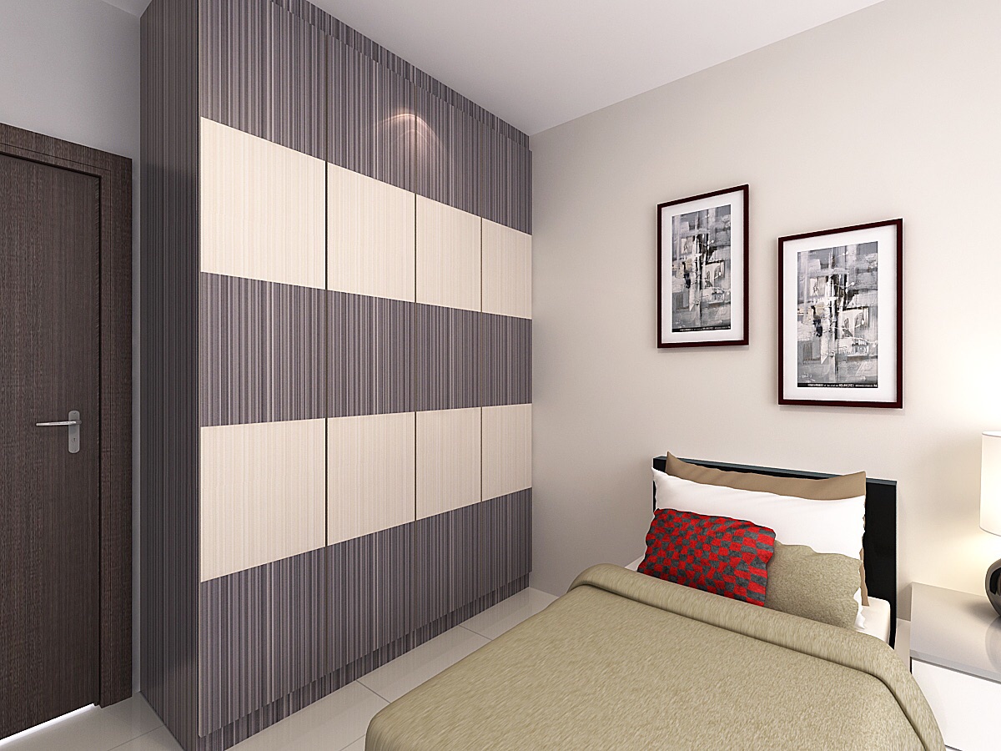
Help me decide which colour combi will be better for MBR. Only the wardrobe colour

A:
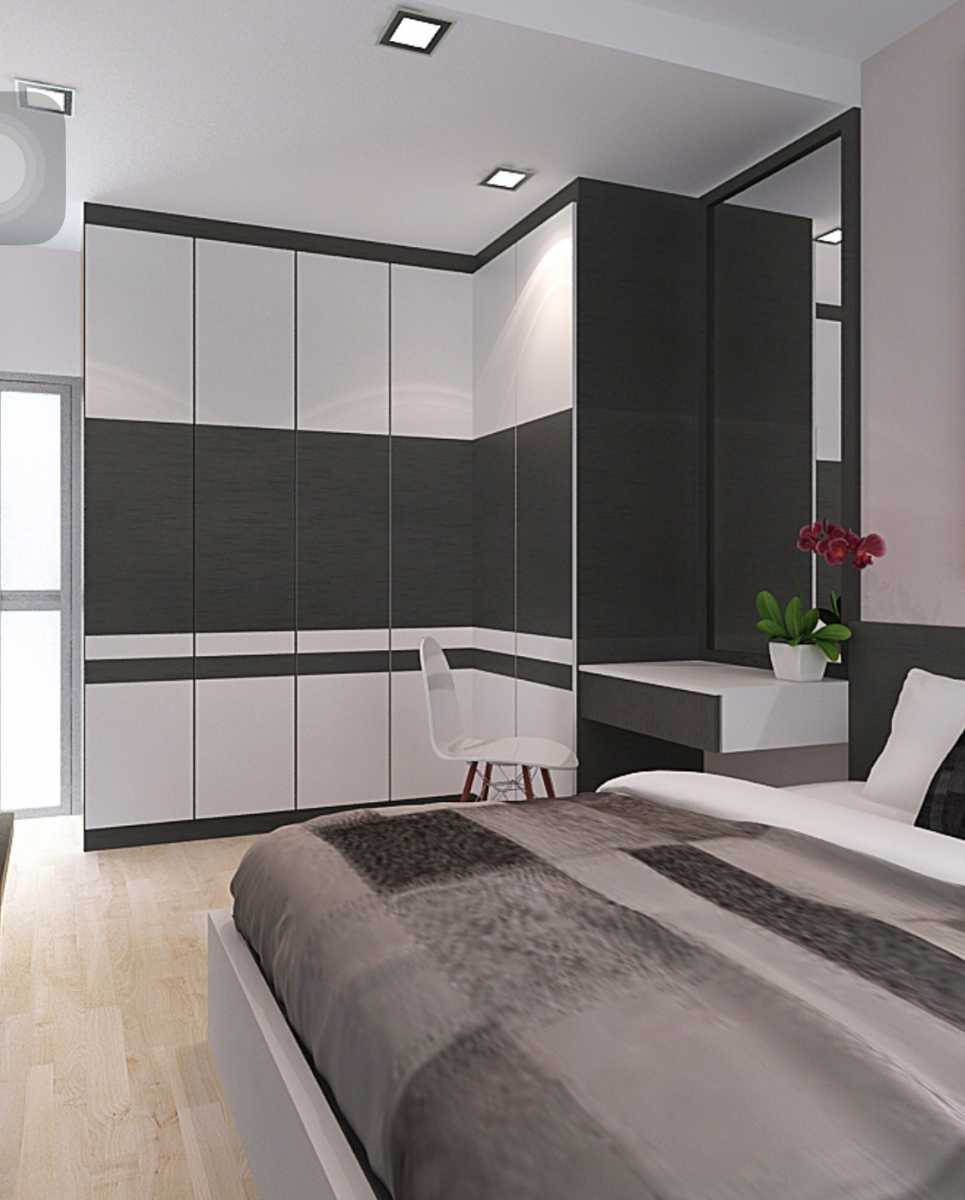
B:
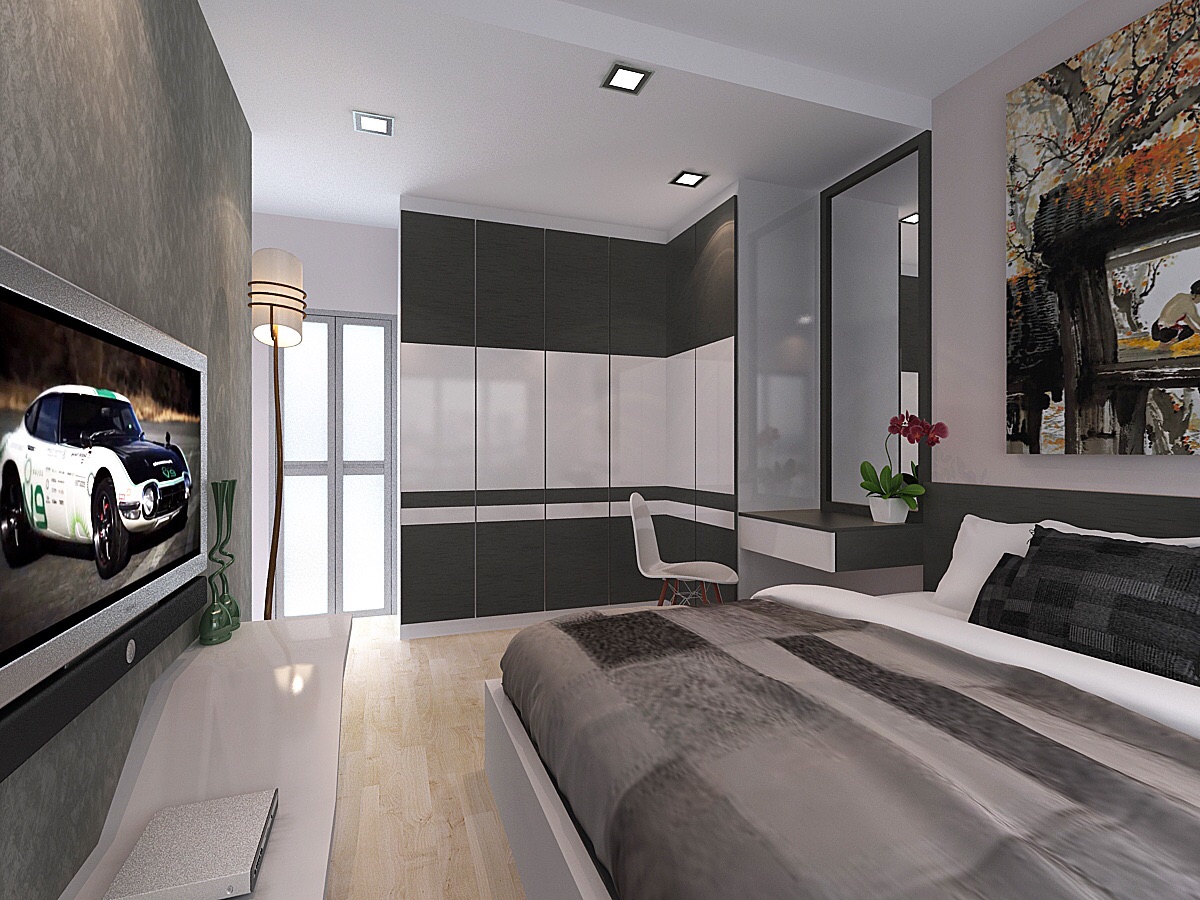
This are all based on the initial laminates we chosen. Most probably we will reselect the laminates except the shoe cabinet & bomb shelter are.
-
Just to note that Aldeco Living in no longer at Sutera Mall. Check out their websites for other outlets.
-
Just to note that Aldeco Living in no longer at Sutera Mall. Check out their websites for other outlets.
-
Hi , can i check if you use white or off white for your day curtain?
-
End of Week 6
Lightings delivery on Saturday!
2 of the items were wrong (shape wrong lol), and they had delivered the correct ones to us last night. Had a moment of panic when checking through the lightings... because they looked very different when it's on & off (effect wise) ><" Now, we can only trust and wait for it to be fixed up to see the actual result.
We also add in 1 more light at the very last minute for MBR entrance as there's a big "hole" there due to the structural beam, like this:
Mr. B told us we can conceal it together with those aircon trunkings... but hubby & I thought it's quite wasted to cover up the ceiling space. And concealing it will make the entrance feels so lowww... Hence, we decided to add a nice nice light for MBR entrance and not waste the space & original lighting point there
 This is what we add
This is what we add 
It's a RGB light so we can change the color to suit whatever mood we want!

The trip to BLUM was great. Didn't get tempted by them hahaha. Discussion on carpentry also done... so now waiting for them to fabricate! Meanwhile, can't wait to see all the lightings up!

I also have a hole near my MBR Entrance. You put so nice light over there!
-
Also managed to get the digital air fryer and vacuum at the Philips sales!
-
*deleted duplicated entry
-
Been really busy over the last few weekends shopping for furniture and electrical appliances.
So far we have settled:
1. Hitachi Fridge (Pic as above)
2. Electrolux 8kg Washing Machine (Pic as above)
3. Half Leather L-shaped Sofa
We choose in full gray color so that it can suits our theme. It has manual slider as automatic is more ex. They come in 2 sizes, we choose the 2.42m length.
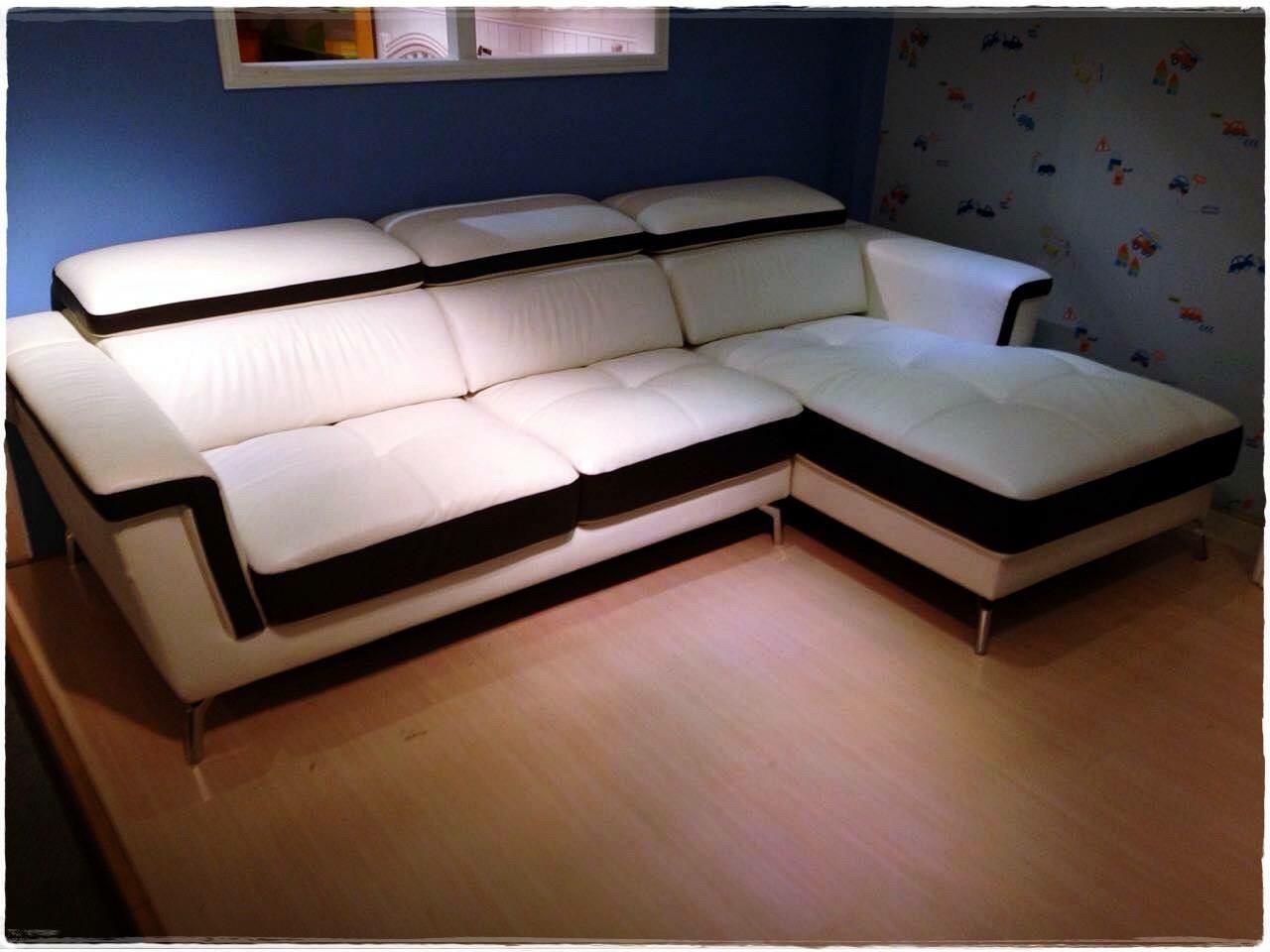
4. Dining Table: we chose something that looks like marble top
5. Coffee table
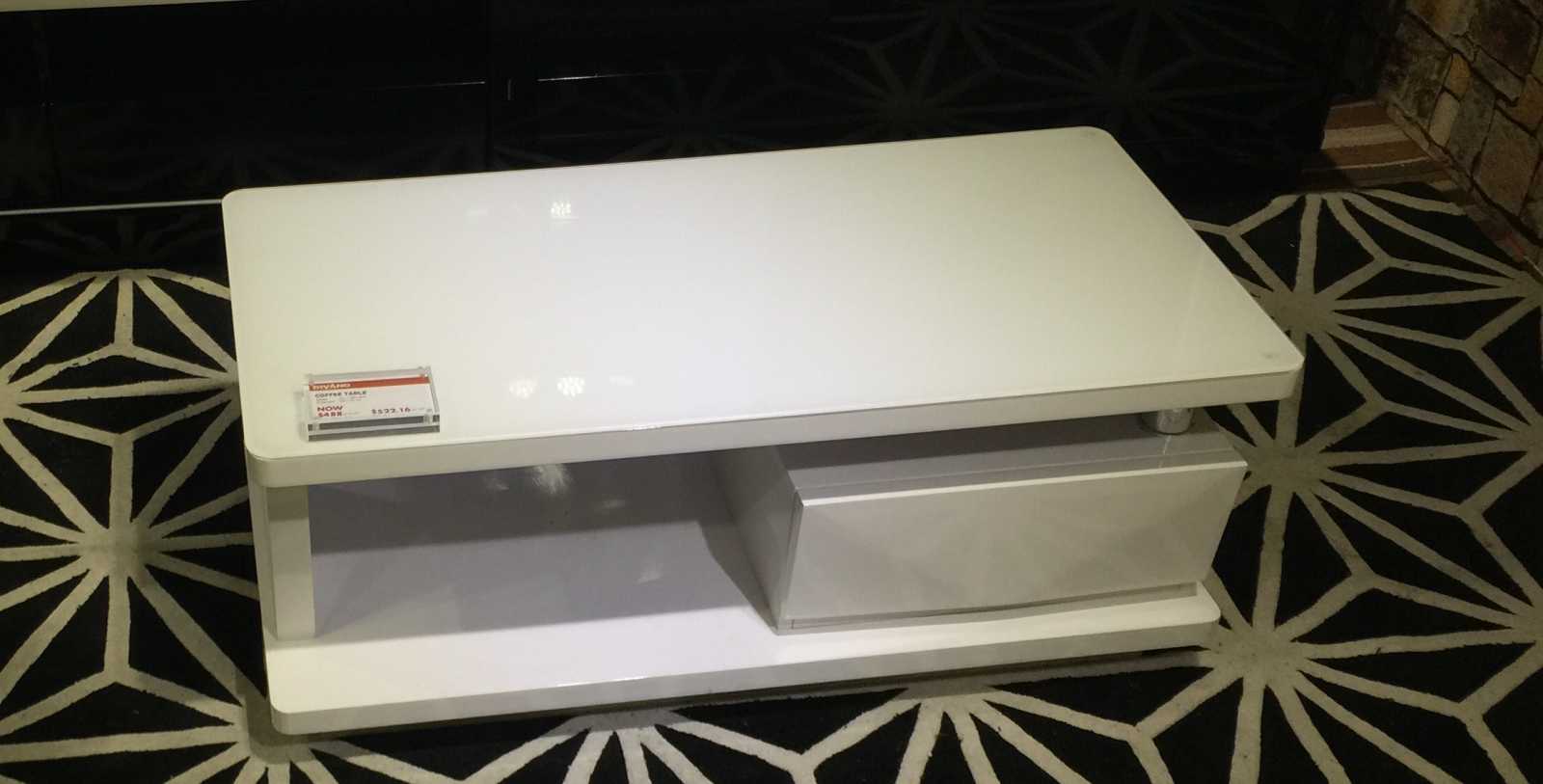
6. Sleepnetics Health Plus King size mattress + bedframe
We went to Lucky Khoon as recommended by our ID whom he say he worked with many years. The stuffs are not that cheap compared to Hoe Kee where we went last week to see. As Hoe Kee didn't recommend us any cheap hob and hood package , the one this lady quoted us are all $800+ packages. So when Lucky Khoon into us this Hob and hood by Fujioh at 699 excludes gst, we thought it was cheap and we bought it. Lucky, they do not have blanco sink so we only bought Hob , hood and built in oven from them.
After that we went over to Hoe Kee to buy my sink as we are doing sink support , the ID want us to buy the sink first. I'm not sure why too. I checked out the Hob and hood that I bought at Hoe Kee, omg they offer the same price inclusive of gst. Which means I bought the same hob and hood at Lucky Khoon at 747.93 but Hoe Kee selling at 699. I maybe able to neg for better price at hoe kee since I bought my sinks, basin and water heater from there. Haiz... I take it as I support my ID lor.
My kitchen appliances
Blanco sink. My favorites buy in Hoe Kee as I have been aiming this for a long time...
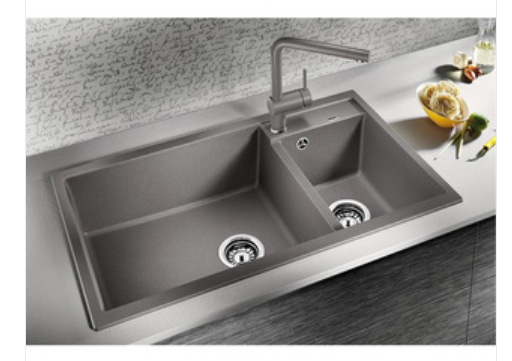
Matching Tap to go with.
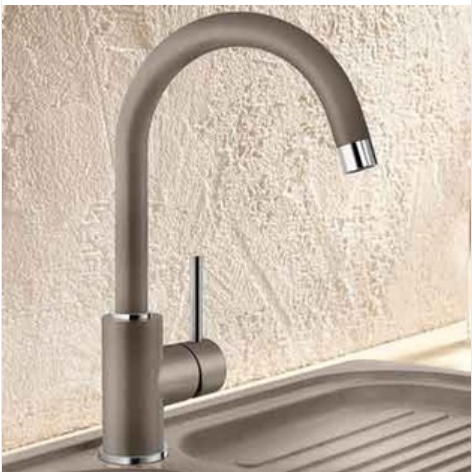
Master Sink
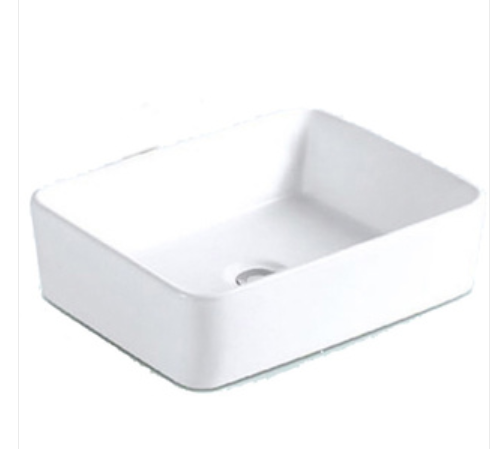
Common Sink
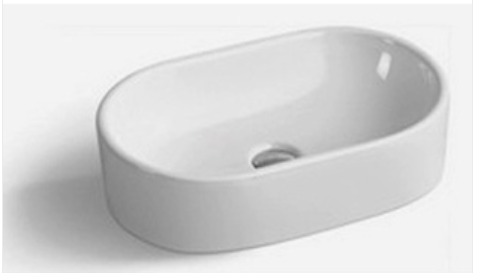
Hob & Hood
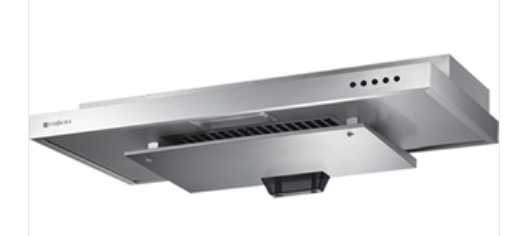
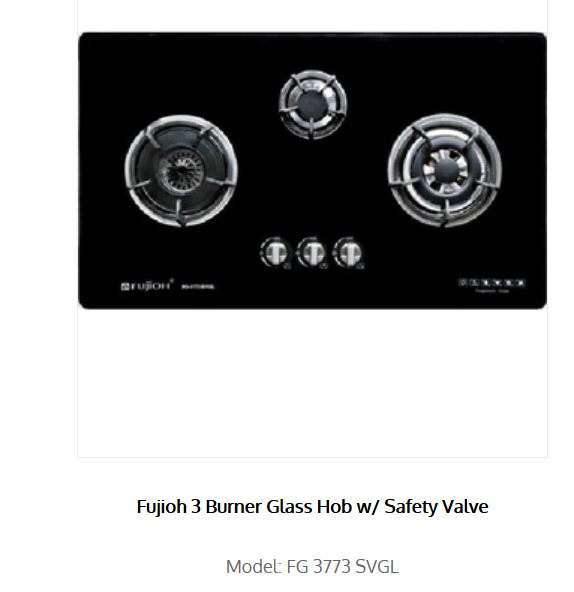
Cant wait to get everything done

-
Hi,
Can share with me your acrylic contacts and cost?
Appreciate it.
Thanks !
-
Oooo what a busy weekend and it's been so fruitful!
We've finally booked our actual day package for the wedding next year. Went with the same one as we did our pre-wedding photoshoot. I see wings sprout from our money! *Kaching Kaching*

As we had our HLE letter for the flat reassessed via the HDB portal and over emails, we were informed of the approval and I went into the portal to check the new letter only to find that our appointment date to collect the keys was approved for end of the month. Can you imagine the "OMG OMG OMGs" that were going through my mind. Straight screenshot and sent to the fiance~ Totally over the moon!

Side story for some couples out there~ When we first applied for our HLE, the fiance hadn't graduated and I'd only started my job for about 3 months. so the HLE amount was puny! Anyway, when it got automatically reassessed a month or so back, HDB, I don't know if they weren't thinking or what, but they managed to automatically re-approve the HLE without changing anything. They should have realised that the HLE was based on a single income and also they knew that both of us now had CPF contributions as their letter added both our CPF amounts together! What a contradiction in a single letter! They should do more homework and improve this. The appeal was painless and swift via the portal but it would have save us all time if they got it right the first time round. If anyone needs advice on the reassessment, do PM me
 Now, back to the main story...
Now, back to the main story...We walked around looking at TVs in Best and Harvey Norman who were on sale all weekend~ I suspect they're on sale every weekend... Hmmm...
 We were sort of looking at the TVs to gauge the sizes and we've come to a conclusion that we need at least a 48 inch one but a 50 inch one would suit us best. As usual, the Samsung ones are a tad too expensive and visual's a little supersaturated but we are halfway sold on a Sony Bravia TV which looks pretty good. 50' going at $1500 (sale price). We're hoping to find something about 200 bucks cheaper but if we can't find anything, we will likely just go back for this one.
We were sort of looking at the TVs to gauge the sizes and we've come to a conclusion that we need at least a 48 inch one but a 50 inch one would suit us best. As usual, the Samsung ones are a tad too expensive and visual's a little supersaturated but we are halfway sold on a Sony Bravia TV which looks pretty good. 50' going at $1500 (sale price). We're hoping to find something about 200 bucks cheaper but if we can't find anything, we will likely just go back for this one.Finally, to complete the mood boards for my place today~
We're left with the 2 guestrooms one of which we're converting to our study and another we're using as a guestroom. We're leaving the common toilet as it is only installing a sliding L shaped screen in the shower area and also we're self doing the acrylic panes to replace the unsightly mesh HDB contractors use to hide the pipes. Our ID's recommended this place which a number of T-bloggers here have used as well. For the master toilet, we will be replacing the vanity sink that's come with toilet fittings that HDB have installed, replacing with our own vanity and mirror set that the ID will be designing. The counter top will be Kompacplus. Lurvesss! Finally, we're installing a swing door shower screen as well. Hopefully, we'll be able to make our master toilet cosy!
Reason we're doing up the remaining 2 rooms ourselves is the cost involved in doing carpentry work and also cause we didn't want something very permanent. I also wanted to have a hand in doing the decorating. Years of playing the Sims actually gets put to good use in real life. The guestroom especially would eventually make way for our future kids and will need to grow with them. The study on the other hand, we've got loads of books which only increases as we get older and we'd like to make the study something of a library. You won't believe it costs more than $3k just to build a full height, full length bookcase! Actually, you probably would but I'd rather think of other ways and if I can't, I'll get the ID to just build me one nearing the end of the renovations.... Fingers crossed!
So the guestroom will need to have the following and we're going to IKEA decorate the place since it's cost effective and also easily replaceable.
The concept will be something like this...
One of the walls will be painted grey the rest will remain white. We'll put in a daybed/sofa/single/double bed in one corner. Plush cushions all over. Light drapes on the windows which will be a translucent white day curtain and a darker grey blackout curtain. We'll be putting in an armchair in the corner with a standing lamp next to it by the window for our guest to chill out and read maybe? We will also have a dresser with a mirror resting on top which will serve as a vanity area. We'll also be getting a hanging rack so that our guests can hang up their clothes etc. This will be something like the Scandinavian clothes shops sort of hanging racks~
I just have to add that this HEMNES day bed is absolutely great. There are storage options, and also depending on the number of guests, we can also pull this out into a double bed. A great use of space.
We'll also be adding some art maybe recreating the photo ledge that we have in the dining area to this room so that we can swap the pictures around once in awhile. I'm thinking of soft colours for the art in this room to bring some life and Iris Grace paintings/prints seem like the way to go. The paintings are lovely and also they're for a good cause so why not!
As for the study, we're going for a library sort of look in this room so we will have a full wall bookcase down one length.
My idea of nice book cases doesn't have doors. The fiance says I'll need to do the dusting. *Pouts*
I'll also be getting this from IKEA. I'm picking the solid wood top as we all know their plywood tops are hopeless! Also the solid wood top has lovely wood grains which fits into the house theme perfectly.
That's all folks! Next up initial ID reviews! Look forward to the next piece!
XOXO,
Sapphira
Hi ,
Can share with me your contact and the price for the acrylic in the toilet?
Thanks

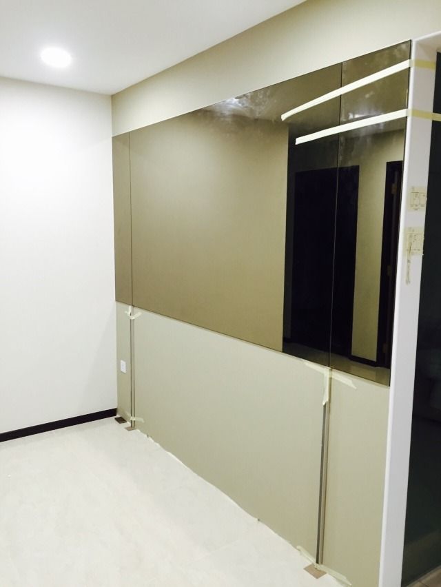
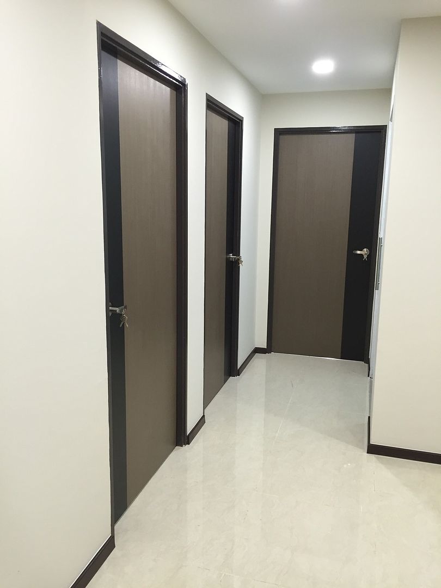
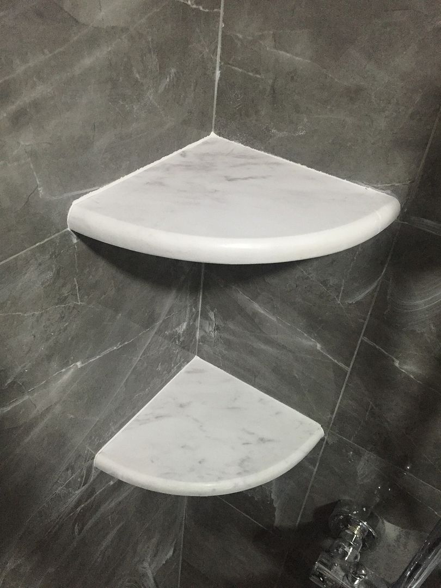
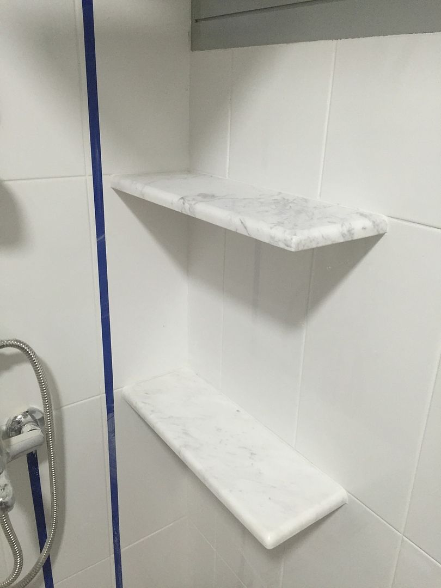
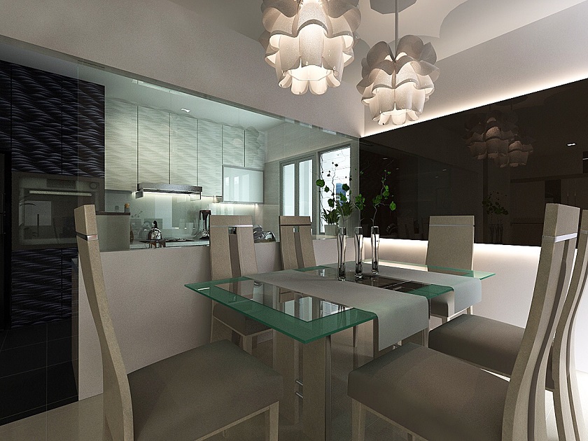
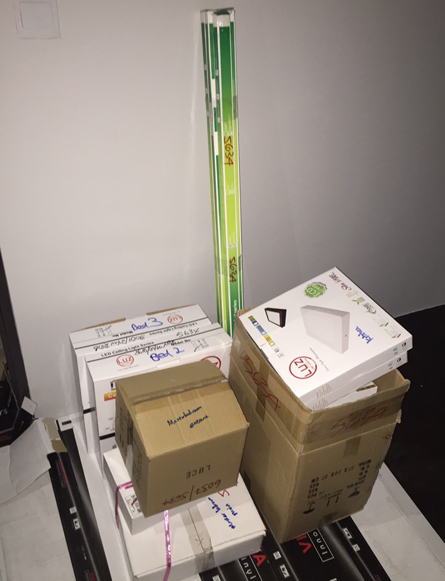
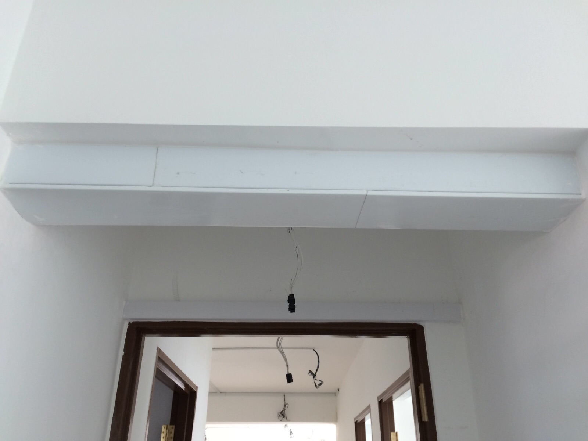
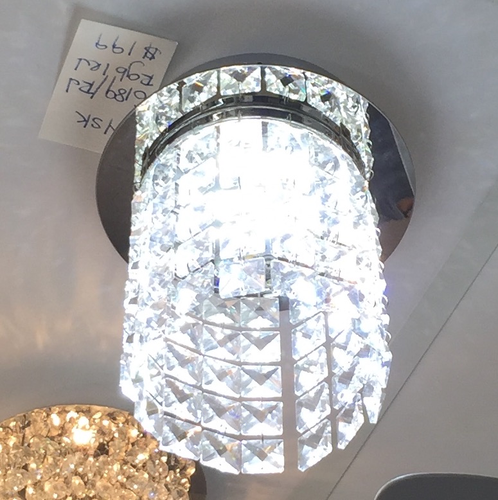
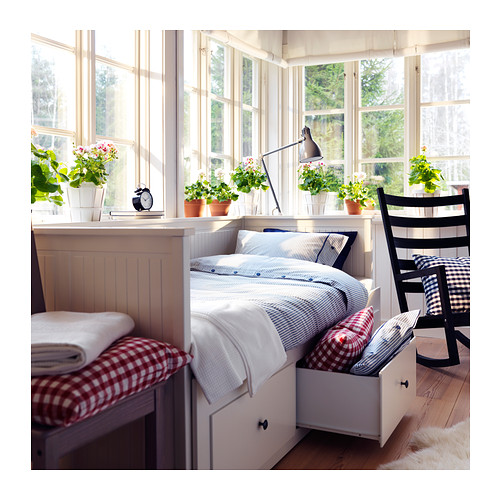
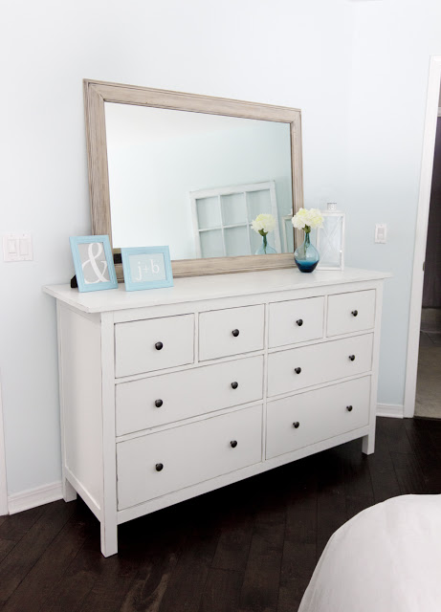
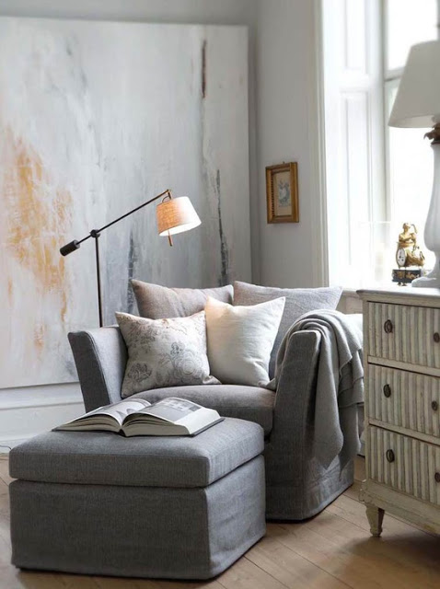
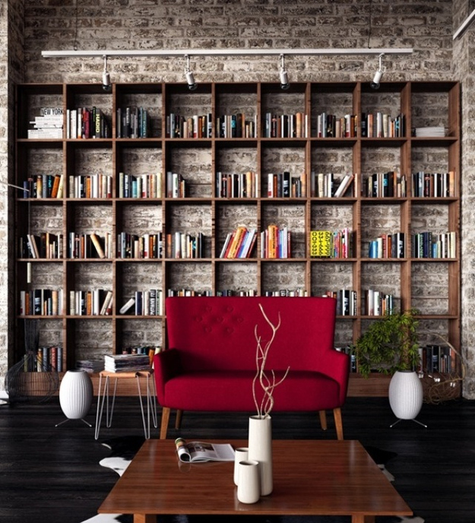
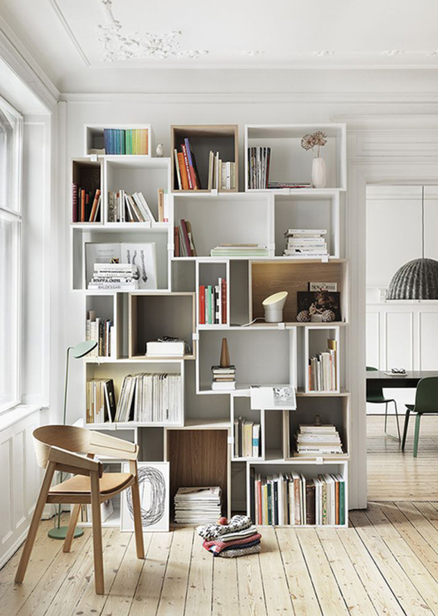
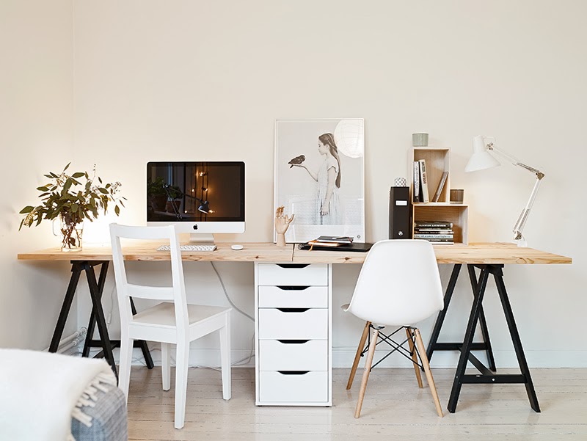

Together We Build Our Home
in Reno t-Blog Chat
Posted
The sink is up and wall support for the sink is up too. We decided to the wall support last minute. therefore additional cost as well.