

bie18
-
Content Count
79 -
Joined
-
Last visited
-
Days Won
1
Posts posted by bie18
-
-
2 minutes ago, fifteenmay said:wow!! u moving in before kitchen carpentry coming in? so u wld finish before me!

Haha no lah.. it came in on Monday, as in , earlier this week. Most of it is up already, with a bit more work today before it's done! When are you planning to move in?
-
1 hour ago, fifteenmay said:looks really resort like! have you carpentry come in yet?
Kitchen carpentry started coming in on Mon.. That's the only bit of carpentry i got fm the main contractor. Everything else will be loose furniture, except for my customised platform bed coming in tmrw. I am moving in this Sunday!
-
Resort look MBR bathroom
Finally achieved with quite a bit of pain, from the long wait for pebbles, the not-so-ideal pebble size recommended by the contractor to the mis-positioned lampshade. The lampshade is from IKEA's Jassa limited edition collection, which hit stores just at the right time (only $39.90... But comes without the light kit and bulb, which hv to be purchased separately)
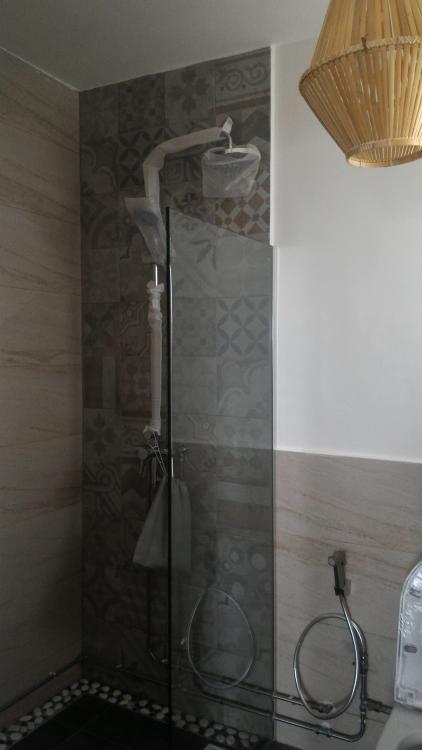
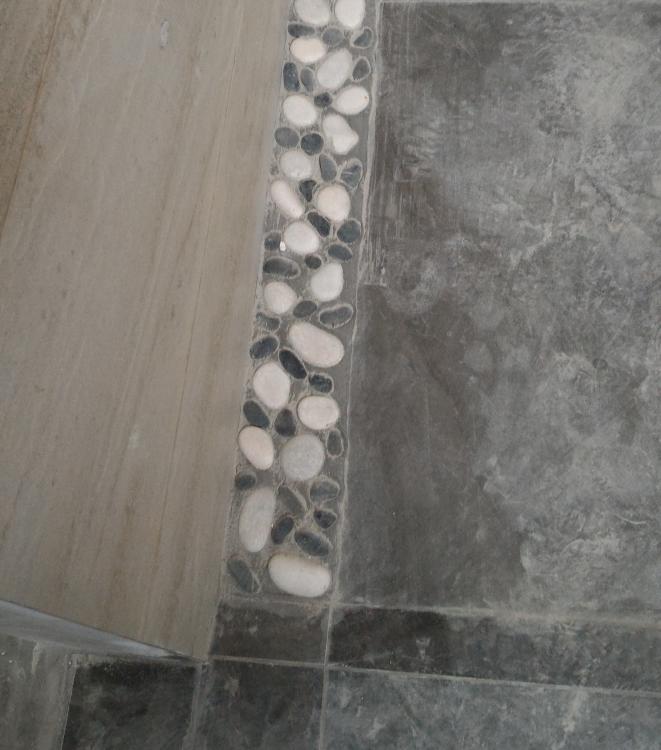
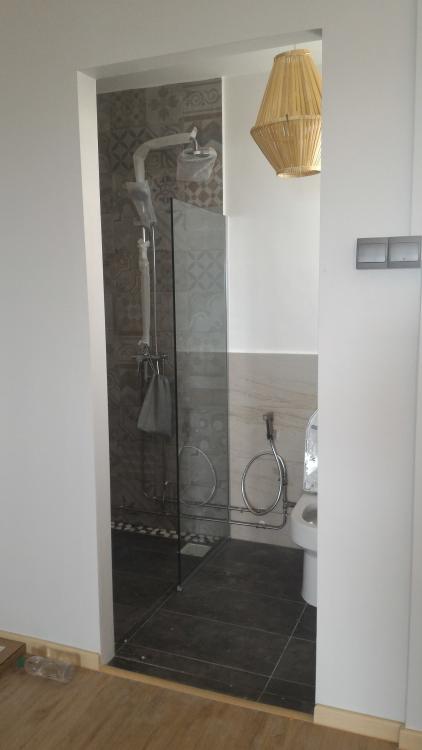
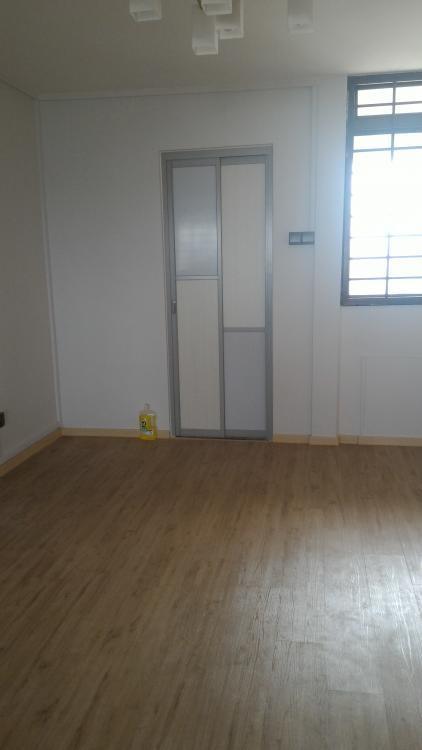
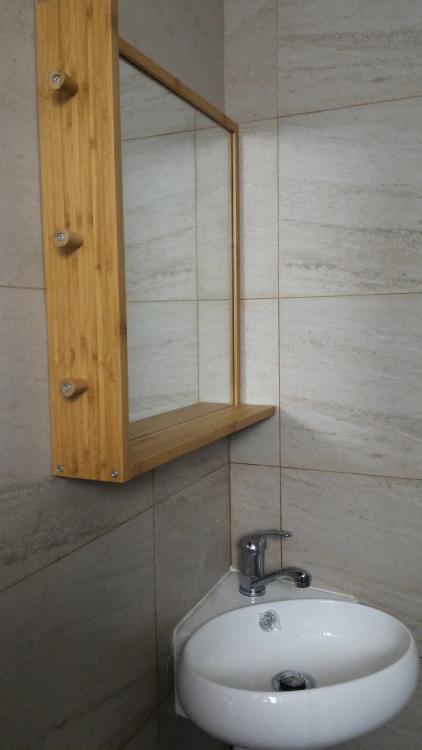
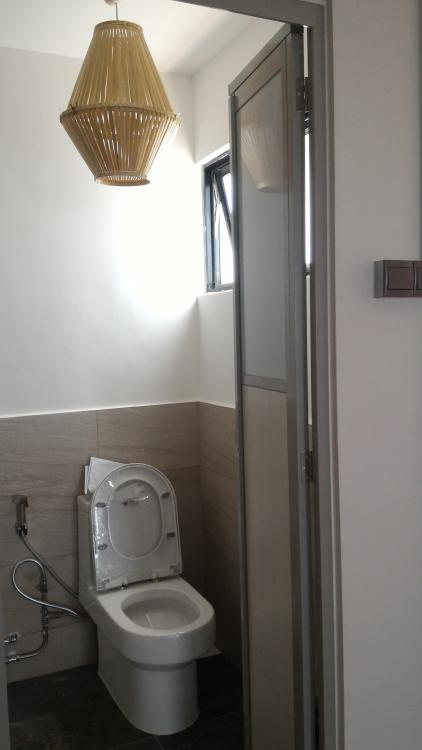
-
Oh yeay! Hello there fellow switch box spray painter. Too bad my coordination with my contractor wasnt so smooth. Yup, I did think spray painting them all before being put up would be easier. Good to see someone get to do it the right way!
-
On 3/19/2017 at 0:24 AM, romeochehab said:: (
I actually like the rustic look of the door. It has a certain vintage charm to it. I would actually paint the door the same colour as your kitchen cabinet but give it a more vintage wash. And paint the lock gold. haha.
Unfortunately that wont go with the look of my kitchen... and rustic looking new things is one thing... really rustic old things is another thing altogether.
-
-
On 3/8/2017 at 1:41 PM, CZL said:Haha, municipal problem. Usually if there is no water leak in during washing, town council will just ignore it. Ask them do a water test to confirm.
Happen to saw this thread too, maybe you can find some other solution (seem like somebody change it to aluminium frame) if town council refuse to do for you till the end:
Thanks for the reference ! Town council called me back today to say they will replace the door! I was so happy I didnt even remind them i am moving in soon. They will call me again to make an appt.
-
On 2/22/2017 at 9:10 PM, bie18 said:Lastly, a design dilemma... What am i going to do about this ugly door in my kitchen that cannot be replaced or removed? My unit is on the top floor and apparently HDB put the door there as an emergency access route or something. It is complicated to box up because the window grille is too near. If i really want to box up, i will have to remove the grille (which cannot be reinstalled; needs to replaced with a new grille in the future if i want one). The door is so decrepit that it will look ugly even when painted. Wallpapering is not an option because of the latch. How ah?
Another episode of the saga... town council officer called to confirm that the door does indeed belong to the town council. However "as it is still in good condition, it will not be replaced!" The door has been painted over and admittedly doesn't look as bad as it originally did in the photo above. But the painting has only masked the decaying edges of the frame! The guy didn't even take a photo and didn't even do a close inspection. How come I have no say over a door THAT IS IN MY HOME! Insisted on a closer inspection, but as it can only be done during office hours, can only have it this Saturday (the branch office is open in the morning) when I can be there.
-
16 minutes ago, fullhouseJL said:Nice progress! I just got a 3rm corner recently as my bachelor pad too. Just wondering what you're planning to do with your other 2 bedrooms?
1 bedroom will be a dressing room (i have lots of clothes) and the other a study-cum-guestroom. Will keep the latter room relatively sparse in case I want to rent it out in the future (that will be pretty far in the future though!).
-
4 minutes ago, fifteenmay said:totally understand about the tai chi! i had my tai chi week last week!

i used this to pressure the town council..hope this helps. u must keep calling and pressuring them otherwise they will take their own sweet time

Thanks for the link, @fifteenmay! Yeah, i read abt yr saga too. Sounded painful. Looks like I will hv to call again tmrw.
-
In other, happier, news, the electrician has been in to install my lights and fans! Managed to catch him at work today since I was on PM leave, so was able to discuss the exact location of some lights and fans (basically, some had been located wrongly 'cos he had started installing them yesterday when I wasn't around). Some photos:
MBR lights (the light shades are glass and the base is wood). Bought online and shipped via ezbuy prime,
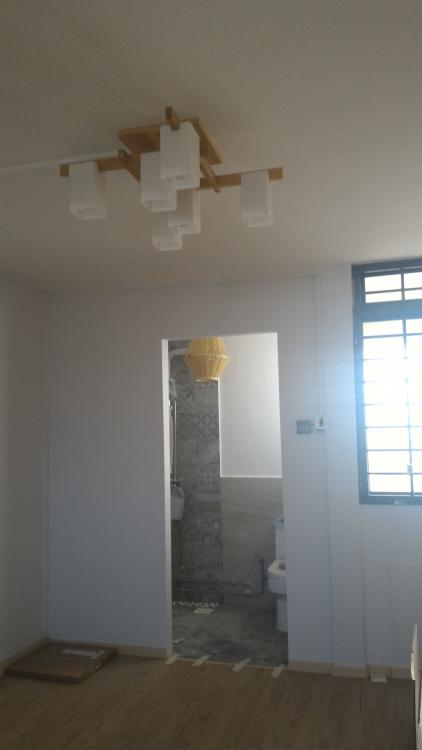
Bamboo lights from IKEA (fm one if their limited edition collections). Looks kinda oversized for my small bathroom, but I love it nonetheless. However, it has been placed too close to the shower area, where there is gg to be a shower screen. So will hv to be moved (photo courtesy of my contractor).
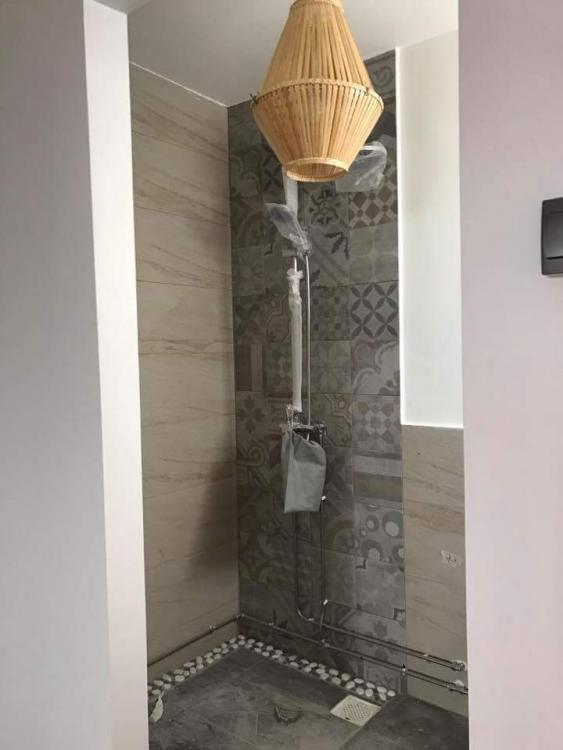
Rose gold pendant light for my dressing room (french boudoir themed) fm JB. It uses a corn cob led light which changes colour-temperature with each flick of the switch, alternating between warm white, daylight white and cool white.
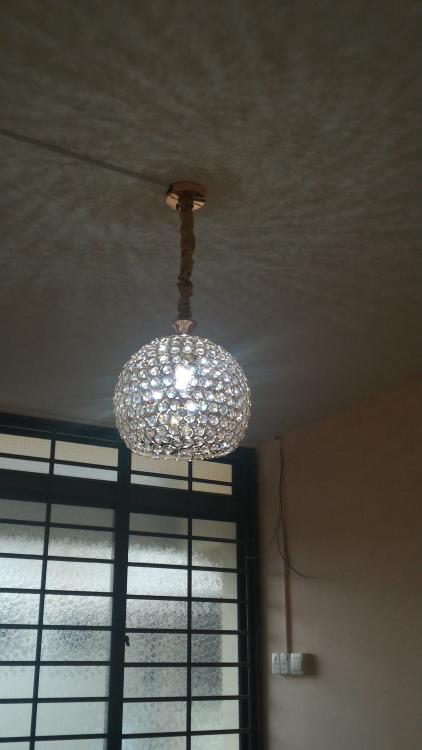
-
The saga about the door above the rubbish chute continues. Has been more than a week since HDB told me they had passed on the matter the town council. No peep or hoot from the town council since then, so I called today. Luckily there is a branch office near the flat, and i happened to be at the flat this aftn, so the town council guy could come down and do an inspection right away. Got a dejavu moment when he said "i have to check with my supervisor about this", which was the exact same thing the hdb guy said! No resolution in sight yet.
-
Another day, another cornudrom. This time about the eubiq track. Got a short 600mm one at an expo sale last yr (but even supposedly at sale price, it wasn't cheap). My contractor told me eubiq should install it. Eubiq has quoted me $80 for installation. Now I am wondering if it's worth it..will be $300+ . I only have a tiny length of wall, exactly 600mm for the track.. right next to it will be the stove, so the track will not help me extend the area for me to place my appliances.
Like in this photo below (taken from eubiq site), i can see why the track is useful. Rather than placing plug points all along the wall, you just pull the plug point aalong the track any where along the stretch of wall.
But mine will look something like below...besides looking nicer than normal plugs, don't see how it is more useful.
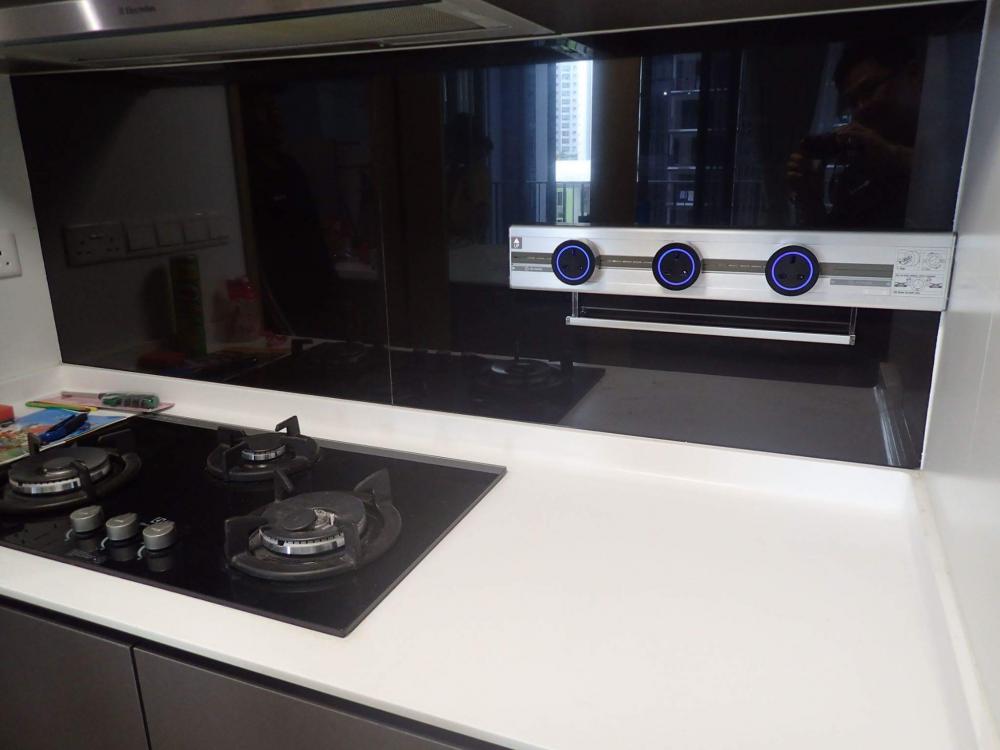
Mulling over two other options:
- top up around $40 to get a longer track (1 metre) and put it on the opposite wall where there is no cabinet, but i will be placing a kitchen island on wheels (see illustration photo below, with red circle is where the track should be..that is not my kitchen by the way). That allows me to use appliances along that stretch of wall occasionally (-things like mixers, blenders, etc. that i dont use often). Involves more expenses, but the track will serve its true purpose as a flexible source of power.
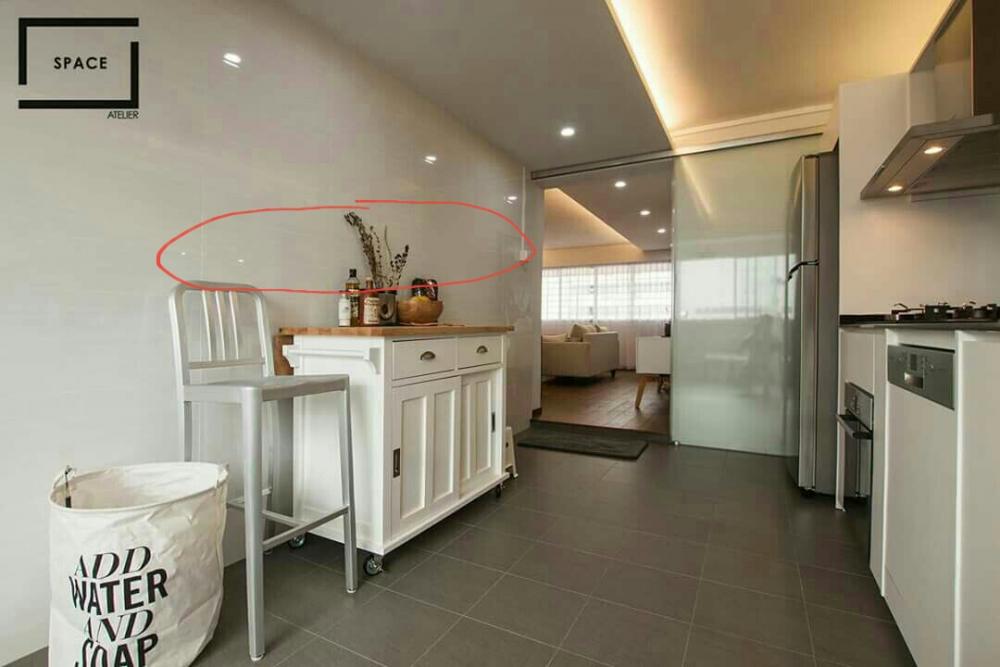
- sell off the brand new track to save money
-
8 hours ago, fifteenmay said:ooh look likes bathing in a resort!
can i ask how much u had to top up to use legrand?
Hihi, yeah.. glad someone else besides me thinks it looks resort-like! Actually I don't know how much exactly I have to top-up. Asked at a shop in Kelantan Lane before quite some time ago and I remember 1-gang switches costing less than $5. There are also some prices listed in this 2011 thread:
Based on that, I estimate I will have to top-up $100+ for the dark silver sockets in my MBR, living room and kitchen. Will update when my contractor tells me later. For most of the items to top-up, i usually ask my contractor to confirm the price before we proceed. But this time, I figured the top-up will not be very much, so asked her to go ahead first.
-
3 hours ago, miumiu16 said:Hi,may I know how much per psf of your common toilet blue grey wall tiles?
Hi, you mean the tile with code SG4E1D? I used it for my floor and it costs $3.20 psf ($3.42 with gst). For my walls, i used the hexagon tiles..it is charged per piece, not psf. $1.20 per piece before gst. I estimate each sq ft needs around 3 tiles.
-
Updated with a post on the first of several DIY projects for the flat, painting the switch boxes to match the dark silver Legrand Mallia switch covers:
Will update that post with other diy projects as I complete them.
And to end off, here's a peek at my pebbled MBR bathroom floor! It was a long time coming and only got put in yesterday after all the other tiling works were completed. Originally wanted to pebble up the whole shower area, but decided on a small border only for the sake of practicality. Imagine the scrubbing needed if the whole floor was like that! (the rest of the floor is supposed to be dark grey... Appears whitish now cos they havent been washed clean).
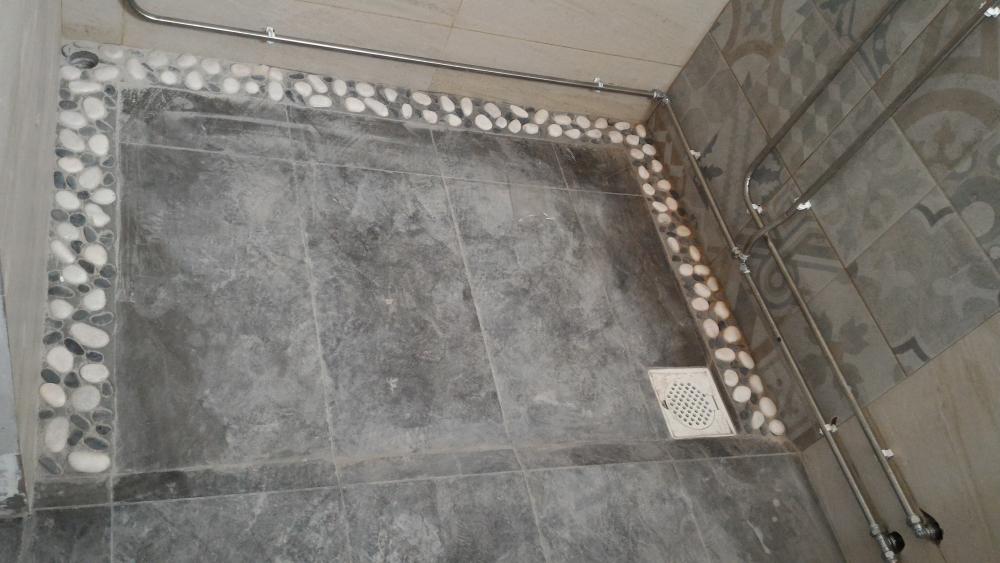
-
On 2/21/2017 at 10:39 PM, rnforumuser said:How detailed is your reno contract? Does your ID/ contractor specify the brand of materials used? Tks!
No brands indicated except for paint & kitchen worktop surface (which i specified). Best to ask before signing if you have specific requirements. Else you may get a rude shock when asked to top up once reno had commenced. While you can still ask to get your own supplier for some things, sourcing for one might delay the reno job. Just this week I realised I should have asked for a specific brand of switch cover plates... ding donged a bit with my contractor before deciding to let them purchase it though they might mark up the price a bit,
-
On 2/23/2017 at 11:34 PM, bcmum said:Hi bie18
may I trouble you to send me your contractor's contact details?
thanks
Thanks for your interest. Reno is still ongoing, so I cant share those details.
-
On 2/23/2017 at 9:26 AM, bie18 said:Thanks so much for sharing your experiences @nav14. Shall write in to HDB about this! I am so relieved there is a solution for this matter. You made my day

@nav14 & @ilkl thought you might be keen to hear an update on the matter. HDB called me on Thursday afternoon, the very next day after I wrote an email to them. The officer will be coming down to inspect the door on Monday morning. Hopefully they will agree to change it, and soon! Now I am wondering if the aircon vent cover in my MBR can be similarly replaced (I am not installing an aircon).
-
Updated on track lights, wallpaper and other misc stuff here:
Started a running thread on my learning points here (will keep updating along the way)
-
Wah, our schedule is really in sync. My place is also doing plumbing now and painting will be next week (i agonised over the paint colours for so long! Very nervous abt how it will turn out). My kitchen carpentry wont take as long as yours though. It's supposed to be up in 2 weeks' time. Prob cos i dont have that many cabinets.
-
8 hours ago, Fruitty said:Don't mind me to ask what is the reason for this?
Just don't like how they look. Anyway, discussed with my contractor and decided to do box up. Thanke to @zph19101 for the suggestion.
-
27 minutes ago, nav14 said:I had the same issue with regards to the door above rubbish chute for my parent's house which I renovated recently. Get HDB to replace the wooden door with an acrylic door which they would do free of charge including a new frame as this comes under their purview , since the access cannot be blocked off permanently. If you are not happy with acyclic door, then make another slim wooden frame with a piece of laminated plywood covering the acrylic door with 4 large steel screws holding it in place so that it could still be opened in case of emergency as and when required by HDB. You may have to modify the grill for the frame to fit in. You just need an inch or so all around the window to have a wooden frame fixed with a piece of laminated plywood placed on it. Before you cover the acyclic window, seal all its edges with a good tape to prevent any insects from crawling in.
Thanks so much for sharing your experiences @nav14. Shall write in to HDB about this! I am so relieved there is a solution for this matter. You made my day

-
9 hours ago, ilkl said:If that's the case then maybe you can write into HDB to ask them if 1. You can replace the door or 2. They can replace for you.
Can say things like you're worried there may be termite infestation (based on the photo, I won't be surprised if there was a history of it). HDB will be obligated to do something about it.
Worth trying your luck. Maybe they will replace for you FOC (which I honestly think they should).
Thanks for the suggestion, @ilkl. Sounds like its worth a try!

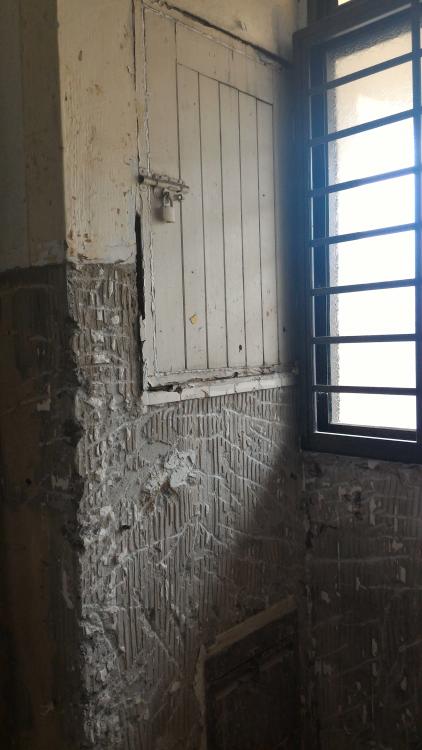
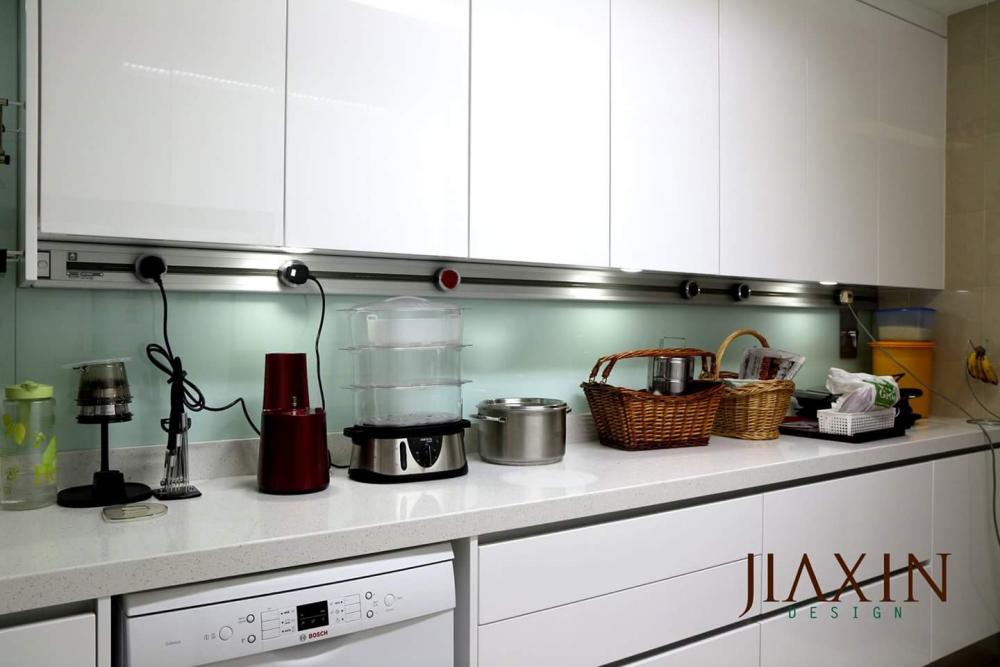

My First Home: The Bachelorette Pad Edition
in Reno t-Blog Chat - HDB Resale Renovation & Interior Design
Posted · Edited by bie18
I have moved in for almost 2 months now and finally ready to unveil my completed home. The thread has been dead for some time now, but who knows, people who stumble here later might be curious, just like I was curious when reading some old threads that didnt show the completed product. My contractor was... ok. Product was decent, but I dont think I will recommend them to others. They are cheaper by maybe around 10k compared to ID firms, but at the end of it, I almost wished I had gone with an ID. Would have spared me the headache of making 1 million and 1 decisions myself (with the risk that things wont turn out nice) and heartache of dealing with mistakes that the contractor made (luckily most were not too serious and could be rectified). Anyway, here goes...(pls pardon the amateur photos. I didnt want to splash out on s professional photographer.)
My bedroom with customised platform bed from Picket & Rail. I sleep on a Japanese futon, so the bedding can be easily removed to access the storage underneath. The platform comes in separate boxes that can be taken apart and moved if I ever moved house. I hacked the wall between the MBR and living room and installed a Besglas folding door which I keep open most of the time to make my flat look more spacious. Door comes in 6 panels, 2 to the right and 4 to the left.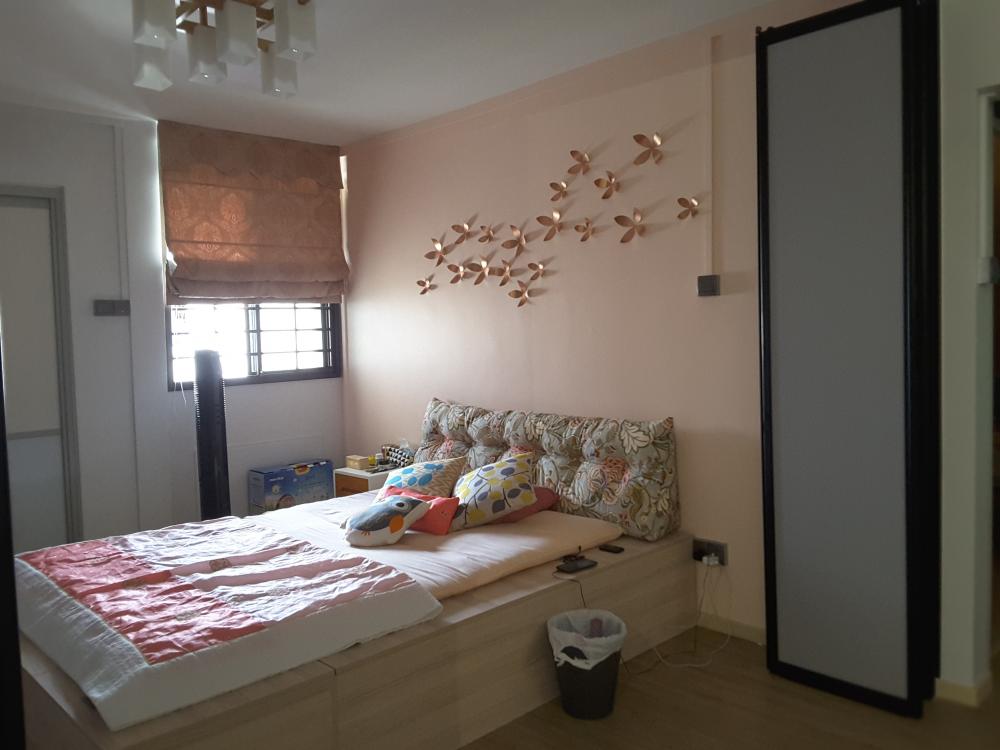
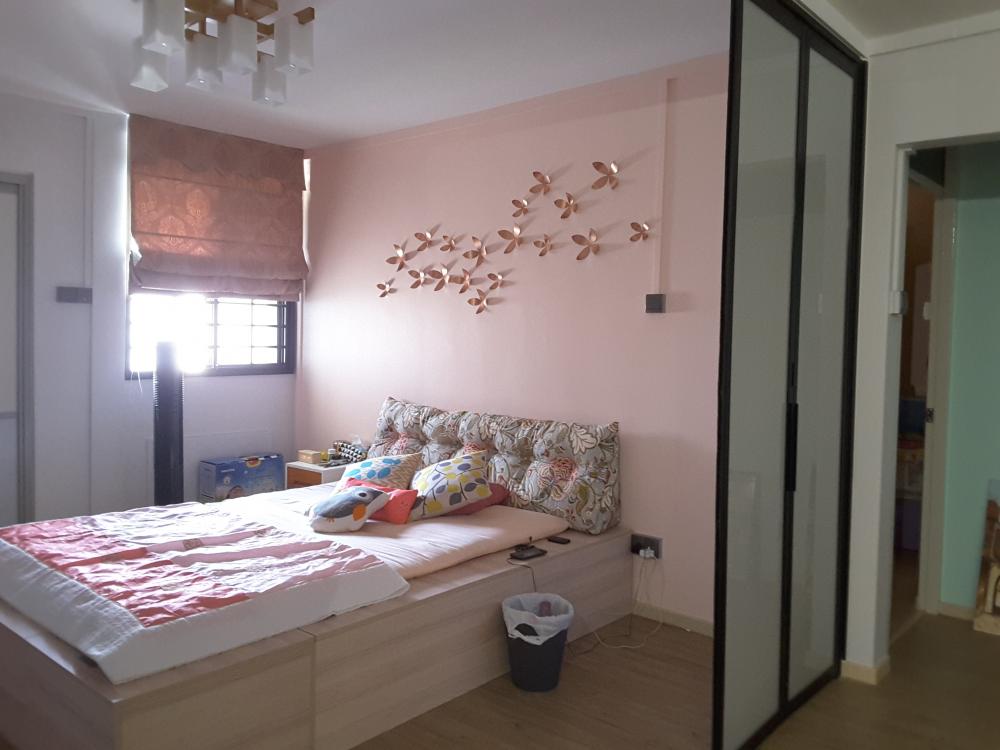
Here is my living room, also with a sorta Jap concept with a low table (foldable) and floor chairs (also foldable). On the top right corner of the pic you can see a glimplse of the MBR folding doors. I dont intend to get a sofa, for now... but will prob get more bean bags and a lounge chair for elderly vistors who find it hard to sit on the floor.
Below is my kitchen, with a glass sliding door dividing it from the dining area and living room. I hacked the wall and shortened the kitchen by abt 1.2 metres to carve out a dining area right outside the kitchen. To avoid the cluttered look, opted for cabinets only along the left wall. On the right I placed a kitchen island cart which I got a young local carpenter (found on carousell) to customise. It cost only $300+ with delivery and is partially made with recycled wood. The cart provides some additional storage space with boxes under the tabletop. Another space saving thing I got made is the fold-down table top built into my cabinet.
Here's my dressing room. Just wanted to show my cute dressing table ordered on ezbuy for around $70, withbthe tabletop mirror from IKEA. Cute stool with storage also from ezbuy.For the wardrobe, I choose the new Elvarli modular wardobe (replacing Stolmen). It only reached Singapore IKEA in end April, so i had to wait abt 1 month after moving in to get it. The wardrobe on both sides of the room cost abt $1300 with delivery and installation (the side with drawers is abt 1.6m and the other side abt 2m long).