

GoldieG
-
Content Count
9 -
Joined
-
Last visited
-
Days Won
2
Posts posted by GoldieG
-
-
Hi Saz009,
Great to have another 3 roomer share. Could you pls pm me your sofamaker's contact and cost as a guideline?
Thanks!
-
 1
1
-
-
On 20/10/2016 at 2:41 PM, blackainmamba said:Remember my super messy study room? I couldnt stand it that I had to call Uncle P and ask him to make a proper storage for me. And two thumbs up... It was just what i had pictured it. I will take the whole room picture in my next post.
This is before.. supper messy
This is after
I am loving it.. I just need a study table and thats it!
Hi!
If you don't mind, can you please pm the details like estimated dimensions, material and cost for this. Am still deciding if i should install built in. $ is a huge deciding factor
-
On 7/7/2016 at 9:56 PM, daolevo said:Hi Daolevo,
Thanks for sharing your journey. Glad to finally come across someone who coordinated their reno with HIP!
I am thinking of the exact same layout/plan for my master bathroom; knock down the wall, install a tub, extend the bathroom by 60cm to accommodate the vanity/washbasin and raise a new wall to separate the room from bath. Still sitting on the fence regarding new bathroom entrance.
How did you coordinate the tub installation with the HIP works? I am opting to do both the toilets under HIP but was told that I need to get my own contractor to install the tub and that my contractor will not be allowed to enter or do any works for the 10 days that the HIP contractors are working.
Also, both our bathrooms are the same size. Do you find the bathroom "squeezy" after installing the tub? Would it be worse a glass partition is installed to prevent water from splashing over for the times when you use the shower instead of tub?
-
Thanks for the timely tip JohnJohn!
-
JohnJohn,
I can't believe your renovation is complete. Loved the snippets you shared so far and looking forward to see an update of your entire home!
-
5 hours ago, Catt said:Hey @GoldieG! We did explore that as well, but it only works if the tiles are flat. Unfortunately the subway tiles are 3D and of uneven width throughout. Thank you for the suggestion though! I think I can live with it, it doesn't look that noticeable to be honest.
Good to hear that you can live with it. Are the edges sharp/rough and therefore snag on fabric? Like when you brush the corner.
I was toying with the idea of using similar tiles as the outcome looks gorgeous. Thanks to your post, I'm now thinking that this would be more suitable for a single/flat wall.
-
On 7/20/2016 at 4:43 PM, Catt said:20 Jul'16- Another Helluva Day
Then the tiler pointed this out to me (that's my darling father's thumb in the pic- I visited with him yesterday). WHY?! Argh! It didn't occur to me that I couldn't do a 45 degree cut as the tiles are different in thickness due to the 3D effect. So there's this ugly-looking gap at all corners/ beams. My father suggested grouting the gaps in white instead of black or grey so that the uneven BIG gap would be less noticeable. Luckily he was there otherwise I would have another meltdown... I spent the evening staring at the tofu tiles in the toilet of my rental house while showering, thinking how ****tily done up they were but yet still neat around the corners....

Hi Catt,
Would it be possible to use single dimensional/flat tiles (eg mosaic?) to cover the exposed area?
-
Hi!
Finally, i came across a blog with a Moroccan inspiration!
 Absolutely in love with your kitchen and Uncle P did a fantastic job. The renovations done in your home is along the lines of what I intend to do and seems like uncle P may be suitable for me. Could you please PM me his number?
Absolutely in love with your kitchen and Uncle P did a fantastic job. The renovations done in your home is along the lines of what I intend to do and seems like uncle P may be suitable for me. Could you please PM me his number?

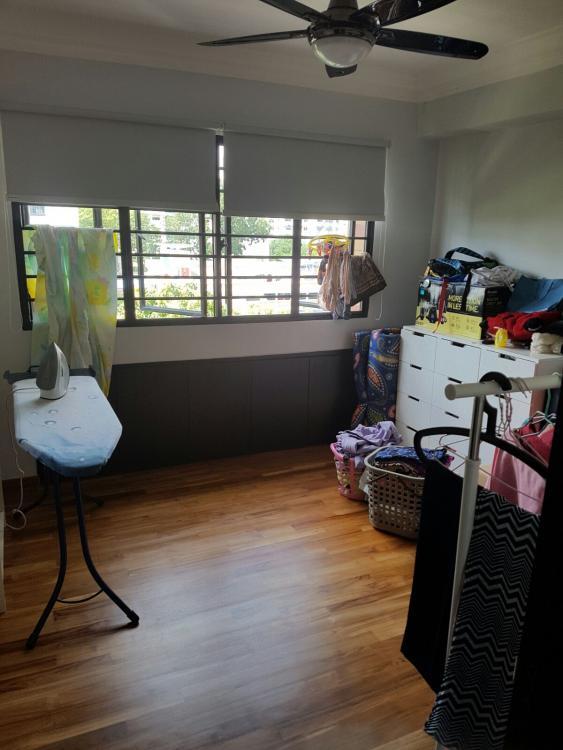
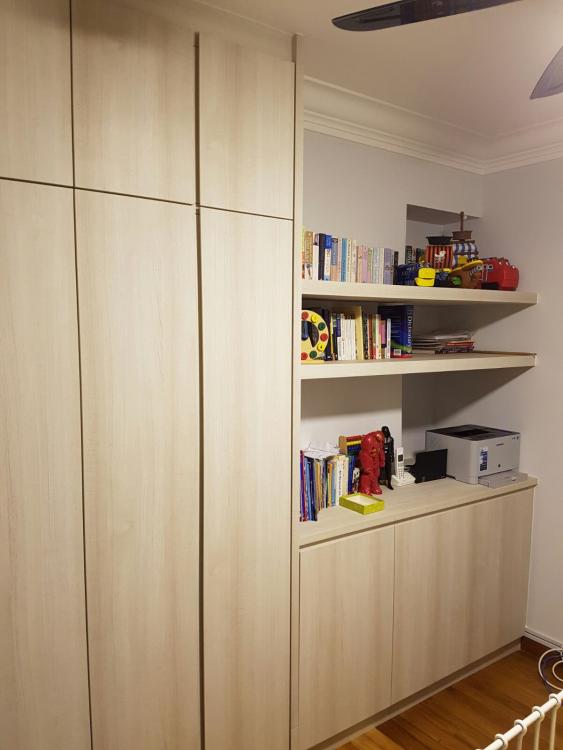
.jpeg.a4d41decbba1ec39c8f24dcab9ad25db.jpeg)
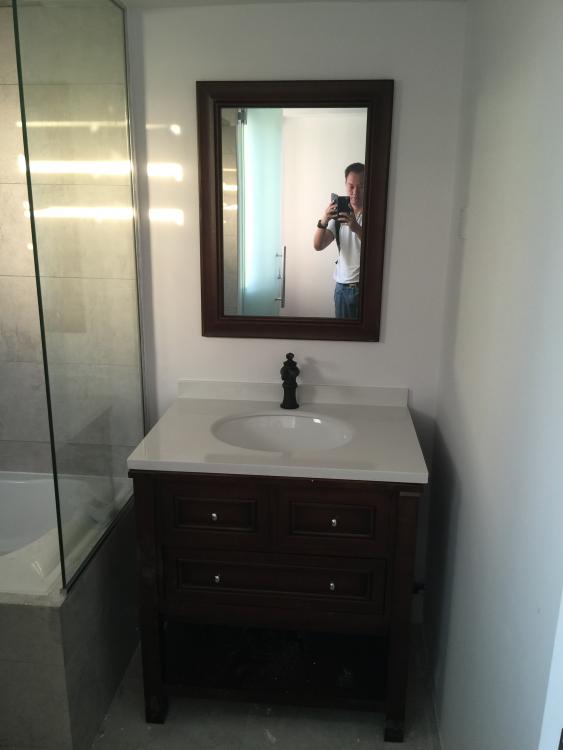
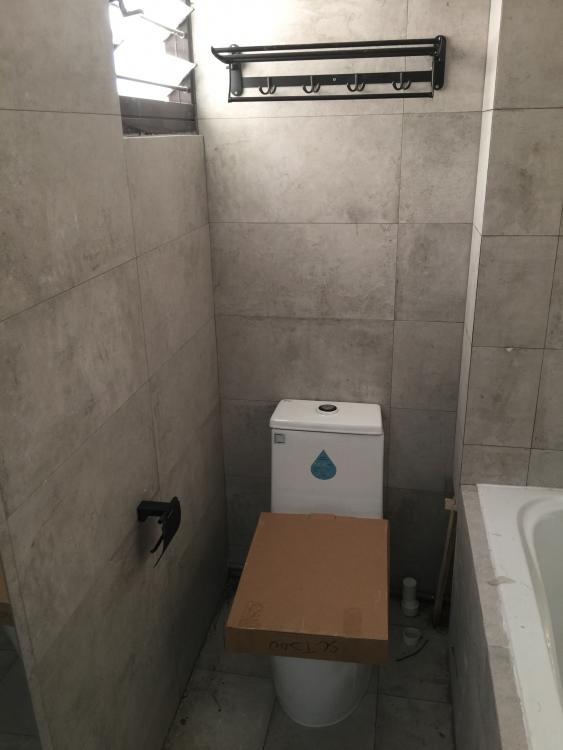
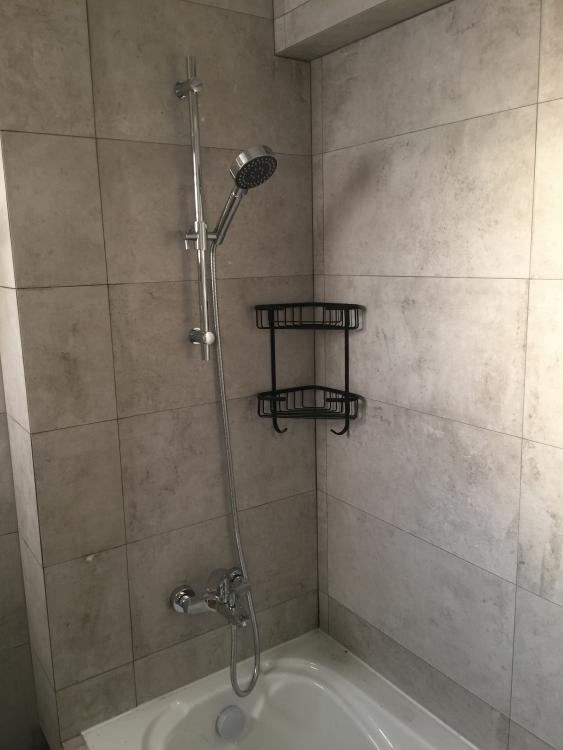
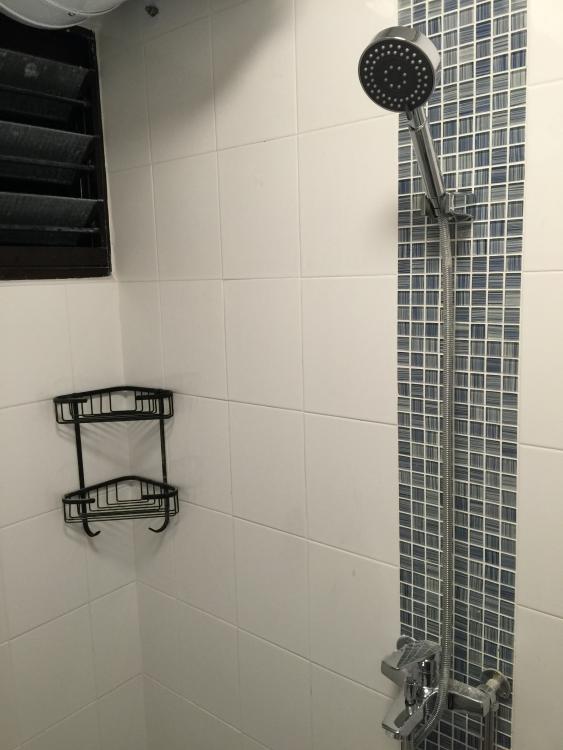
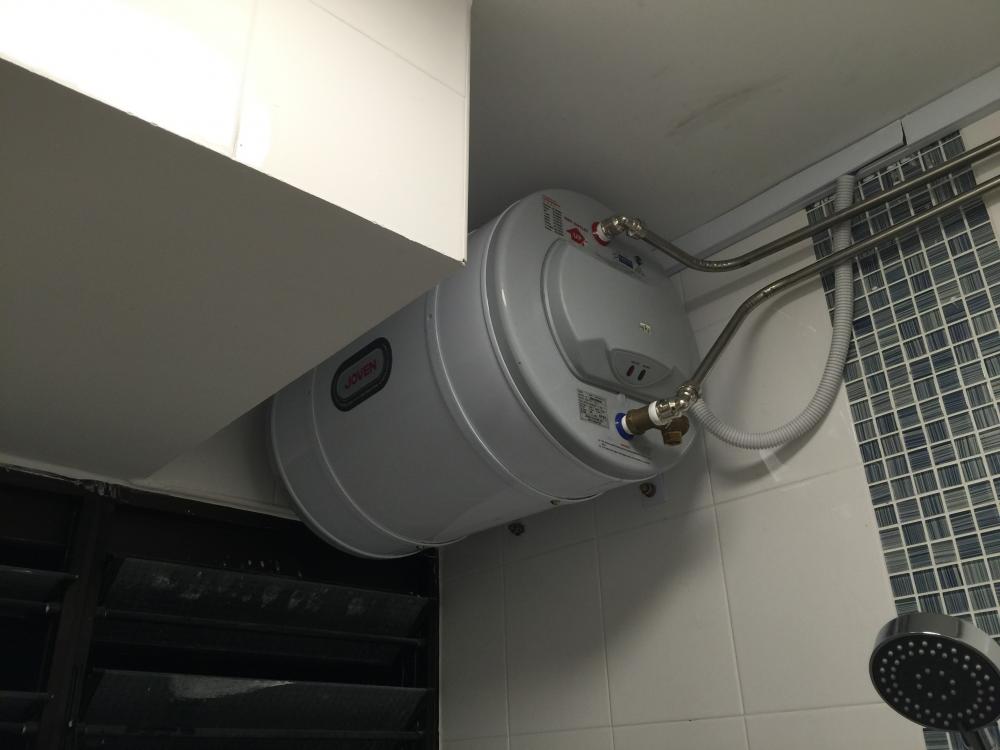


Worst ID Firm that we encounter.
in RENOVATION WORKS
Posted
Hi, can pm me to avoid.Thanks.