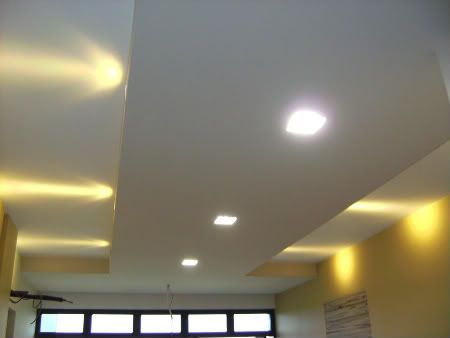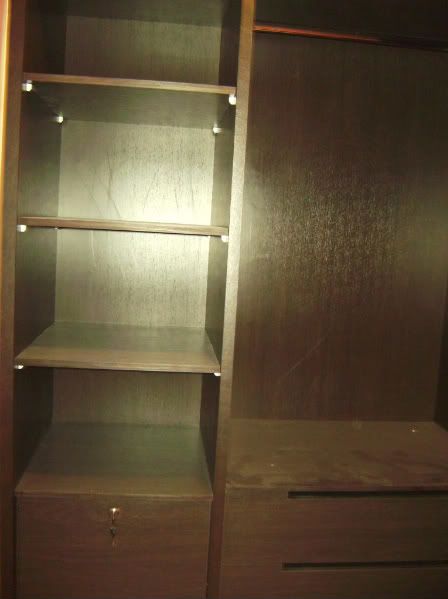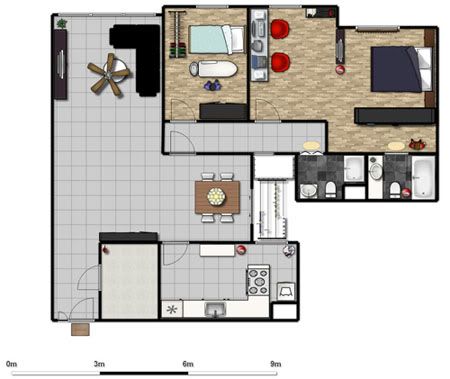

ossify
-
Content Count
1,449 -
Joined
-
Last visited
Posts posted by ossify
-
-
I would do it like this


-
Thanks Ossify... I also understand that u want to use acrylic mirrors to dress up ur walls... I was just having a look at the damas webbie yesterday and came across the acrylic mirrors... it looks interesting, but am wondering how to use it? like is it just to use as large acrylic panels/sheets?? have u seen the actual product?? wonder how it can be used.. do you have any pics to share ? and most importantly, how much does it cost ?I am not sure how I will use it, but most likely will use it for light redirection to enable the whole house to look bright. It's very thin and light so it is much more safe than using a big mirror. I have not had the time to go there to take a look at their products yet but I surely will do so. I intend to use their products to DIY my "light box", a wire concealer for my TV console and maybe use for backsplash in kitchen. No pictures yet as my reno haven't started, now is planning stage and data accumulation. Keep your eyes peeled

-
Hmm...it's stated F/H aluminum sliding glass door...what's the normal door type? wood? Anyway, back to question, are the interiors supposed to be white or laminated?at your price, they better be laminated.
-
AIRCONJust an update of my findings and meeting air-con ppl..
Requirement
Aircon for 4 bedrooms.
a) 2 bedrooms estimate to on 8hrs a day
b) 2 bedrooms estimate to on once a month for 4hrs each time.
The most cost effective approach is to get 2 System 2.
Was recommended Samsung non-inverter.
Where 1 compressor for (a) and the other compressor for (b).
The reason shared by the salesperson was:-
1) It is more cost saving to have 2 System 2 in term of total price is SGD2618 as compared to Daikin Non-Inverter system 4@SGD2850.
2) It is energy saving by such arrangement as compared to using System4 due to the mechanism of compressor.
3) The cost for 1 system 2 non-inverter (Samsung) for (b) and 1 system 2 inverter (Panasonic) for (a) is SGD3343.
4) Was told that the assumption of having 4 rooms on aircon 8 hrs a day, the electrical bill will be SGD20 per month more than inverter aircon.
How true is this ?
Me also not sure.
Any one can help to share their experience in this aspect?
i agree with his recommendations. but i worry that your flat may not be able to fit 2 compressors.
-
went down to ikea today, saw one item that i wanted to use for my 6-seater dinning table
 bought at $50
bought at $50GALANT
table top
160x80 cm glass black
Materials
Table top:
Tempered glass
Mounting plate:
Aluminium
Item Measurements/ Dimensions
Length 160 cm
Width 80 cm
Thickness 1.0 cm
-
HI ossify,Really thanks! The information is useful ; )
welcome, i am thinking of using it to dress my walls

-
wow i never thought i can squeeze a jacuzzi in that tiny little toilet! but actually i'd prefer more of bedroom space than giving space to the toilet, esp since we're not goin to do much to the bathroom..oh we did thought of placing the wardrobe behind the tv, but i think that'd make the entire room look very much smaller due to the full height blockage... and the length of the wardrobe in the middle of the room will be lesser than at the toilet there....
ahh... every placement has an advantage and a disadvantage...
your house, your choice

-
The extra drilling comes in when I need to reposition my wall hanging stuff (ASKER series). Sorry didn't really notice what I'm typing, the grammer is so wrong lolx.What I meant is, if I use the FRAMESTA as a backsplash, I might need to reposition the ASKER stuff, which will make another 8holes in my wall.
but i thought you said you only need it behind your hob?
so you want to use it as a backsplash for the whole kitchen? it's only 32cm high.. i don't notice anything that's 32cm above your worktop.
-
hello ossify,halogen lights are heat producers...imagine dining table the heat directly shine on u when u eat...sure sweat one ! thats why i say its really hot to have halogen...led is much better in terms of heat generation...cant feel it at all.
usually the dining light shines on the table. so if you place your food under the light, it will be "kept warm"

anyway, the geylang shop quoted me $250 for the dining lights with led lights replacing the halogen lights. he said there are 2 types of led lights, one cheaper, one more expensive.
some comments...

the LED lighting seems wasted. they should point down if your aim is to light up the room.

i see long scratches.
on a lighter note, i really like the eubiq, gateman and switches and will probably incorporate into my place

-
Wah thanks ossify for the idea. The FRAMSTA idea is good, probably 1panel is more than enough lolx. But then I just IKEA'fied my ikea walls, a bit hard to work frame the thing unless I redo the whole drilling again hmm.As for PRAGEL NN, what is it for? to hold panels? The item size doesn't seem to tally with the picture leh.
Did you get your kitchen from Ikea?
Yes, just get 1 panel and glue it to your wall with clear silicone.
What do you mean by "a bit hard to work frame the thing unless I redo the whole drilling"?
You don't need to redo the drilling right? It's only 4mm thick.
I have no idea what the Pragel NN is for, but I think it's a plastic strip that you can paste between your wall and your worktop. I don't know what the picture means either

-
Guys, for those who you who customise wardrobes from contractor/id, are your interior shelving of the same laminates as outer or just white? I've got a quote of $300/ft for my MBR wardrobe with sliding glass-frame doors. Thanks.why is it so expensive? ID prices are usually 150-250. Contractor prices are usually 80-100
-
Yea but we want to just cover that small area rite in front of the sink...quite hard to tile unless I can think of a way to make it blend into the design of the kitchen...cos right now all the walls are bare and white de...I suppose you don't like the FASTBO wall panels.
I would like to suggest using the FRAMSTA glass panels (4mm tempered white glass) $15 per panel, 120 x 32cm.
Glue them to your wall with clear silicone. black glass available too.
Or perhaps you can check this one out, I am not sure what it does.

PRAGEL NN, wall finishing strip, grey $20.00
Materials
Polypropylene plastic, Polystyrene plastic
Customer Benefits
Prevents water from penetrating between wall and worktop.
Matches all IKEA worktops. Can also be used against a tiled wall or an ordinary wall.
Item Measurements/ Dimensions
Length 250 cm
Depth 2.5 cm
Height 2.5 cm
-
hmm? look again at my picture, it's not combining the 2 toilets. it's making it bigger.bigger toilet means you can shift the bathtub out a bit. in fact, just get a 1.5m x 1.5m jacuzzi and you still have space for a shower area beside the WC

 oops, heh sorry, my ofc pc colour sucks, i cant see the line between the 2 toilets..
oops, heh sorry, my ofc pc colour sucks, i cant see the line between the 2 toilets..but but but... i wont have my pseudo walk-in-wardrobe (albeit with sliding doors) if i do the toilet tis way...
and then my wardrobe doors will be facing the bed with a tiny (30cm) walkway between the bed and the wardrobe doors...

ok back to work now! will b back again tonight... sigh, hate it when theres limited internet in ofc..
if you want a wardrobe, combine it with your MBR TV by having a wardrobe behind your MBR TV.
something interesting would be full glass partition between your MBR and MBR toilet


-
hey ossify! thanks for the suggestion! we also hate the thought of mold leh.. but if we combine 2 toilets into 1, then it'll be not so smooth for us to access the 1 toilet, and if got parents temp staying over with us will be quite inconvenient too..dats why we're thinking of installing the ventilator at the toilet window, and hopefully it'll minimise the mold!

hmm? look again at my picture, it's not combining the 2 toilets. it's making it bigger.
bigger toilet means you can shift the bathtub out a bit. in fact, just get a 1.5m x 1.5m jacuzzi and you still have space for a shower area beside the WC


-
Wahahahaha idea leh eherrrmmm..............but scali intro purple kitchen i faintz
at least you can have a dark greyish purple. no such thing as greyish red

-
Hi Ossify,Read in some other thread that you are going for full height sliding glass door in your house.. could you let me know how much you have been quoted for it and what is the width of the entire thing... Also how many sliding panel and how many fixed... Pls give me your supplier's contact as well... Thanks

I would recommend you to get quotes from Sun Sun Glass and Besglas.
Sun Sun Glass charges less for the glass, but their sliding mechanism seems expensive.
Besglas charges more for the glass, but their sliding mechanism seems cheaper.
So just get quotation from both and decide for yourself

-
Guess what i wanted a grey/silver kitchen and my FSM asked me to have a red kitchen sigh funny .... I heard of pp who want red kitchen but fsm ask them cannot have red .... ha
funny .... I heard of pp who want red kitchen but fsm ask them cannot have red .... hamaybe simon can intro kopi the anti-red fsm

-
hi.. new here..I've been looking around for wardrobe ideas and I'm getting more and more confused

Hubby and I went to IKEA to check out their wardrobe units and found it very nice. And while browsing around this forum I found some wardrobe pictures that are quite nice also.
Can someone share their ideas on which one is better?
IKEA ones, I liked it coz the options for drawers / compartments, etc are already there. And if we think we lack some more compartments, we can just change it easily coz it's designed to be customizable.
On the downside, it's not going to be an exact fit to the rooms (meaning the height). There would be a space on top that cannot be maximized.
For built-in ones, I really don't know where to start. Not sure how to describe to our contractor what I want (esp since I cannot decide on what I want
 )
)Don't know also if I can be assured of the quality of the finished product. It might not be nice as I envisioned it to be.
Also, can anyone share around how much a built-in wardrobe will cost? Those sliding door type?
In IKEA, the 150x236cm (5ftx7.5ft) ranges from $2000 to $3000
thanks!
first of all, congrats for considering ikea
next, decide what dimensions wardrobe you want, 5ft L by 8ft H? slliding door?
get the pax 1.5m L x 2.34m H or the elga 1.45m L x 1.98m H. elga is very cheap, about $500 only.
if you want to utilise space above the wardrobe, you can use panels to box up or add in extra storage space, up to you.
even built-in cannot maximise as they come in standard dimensions, they just box up for you.
Go for ikea. there is accesories to cover the gap. check from ikeafans.I'm going to diy my place with most of ikea stuffs.
cheers...
congrats, me too!

where's your t-blog?
-
2D perspective of what we would like our home to be..
Colour theme will be mostly white, grey and black.. but will probably inject some colours into one wall in each of the bedrooms..
We've almost gotten an idea of how we would want our entire house to be, except for the most important room, our master bedroom.. well, prolly only the colour combi and laminate material of the study area and wardrobe undecided ba..
welcome to RT!
i personally hate wardrobe outside bathroom entrance (mold) so i have a suggestion
extend the mbr bathroom out. double its size


-
Hehe Ossify - No .. major miscommunication going on here ... I will not be creating/constructing a beam... Only when I am hacking own the wall, I wont hack all the way to the ceiling - I will leave about 2feet of concrete on top and then hack all the way down till the floor... So the end product looks like there is a beam on top and I cn save on the cost of glass... what say?ooooo yah, i didn't look at the original floorplan. yes it sounds good. but you check if there's any extra cost to "not hack all the way"
I called Sun Sun glass and asked about shower screen .. 1.6m width and 1.8m height .... they quoted me $520... I think thats expensivemaybe you should get quote from besglas

-
no lah, not dowan to share, the event has passed, i dunno if have more coming up.and check out http://maybebaby2009.wordpress.com/
thanks
 i wait for new lobang
i wait for new lobang -
i'm thinking of having a baby, how can i qualify for free movie?
i find it funny that 2 old aunties want to have a baby

so sad

nobody wants to share with me lobang
-
Problem is, there is no horizontal beam in the kitchen wall - so I was thinking if I leave the wall as though there was a beam in it, then i get to save some cost. But on the other hand, if there is no beam in it, would the concrete become unstable over the yrs and fall on its own weight?I understand that you want to save costs. But think about it.. creating a beam there so you can save 10% off your glassworks would also cost money, probably more. Also, you lose the amount of visibility and light if you add in a beam. Lastly, I doubt the added beam will be able to sustain the weight of the glass.
In renovation, we work around what we have, not forcefully put in something
 If you have no beam, don't add a beam.
If you have no beam, don't add a beam. -
Oh, btw, Sun Sun Glass is good for your wallet. Too bad I found them late, already signed up with Besglas.
But when I asked Sun Sun Glass to quote me for what I required, the price was slightly higher than Besglas!
So the one that Besglas quote cheaper, I ask Besglas do.
The one that Sun Sun Glass quote cheaper, I ask Sun Sun Glass do.
This way, I get what I want, at a price I like




My Cosy Home In Holland
in Reno t-Blog Chat
Posted
er.. thanks
I support whatever is safe and cheap.
But if you want to use acrylic as study top, you may want to consider a scratch test. Some acrylics are scratch resistant (eg. solid surface). Some are so easily scratched I wouldn't touch it with a 10 ft pole.
Although they say gold and silver color, I think they are referring to the mirror surface. If you look at the picture, there's red, white, blue, etc. So you can have white background + gold mirror or red background + silver mirror, etc. I think white background with silver mirror would suit my theme