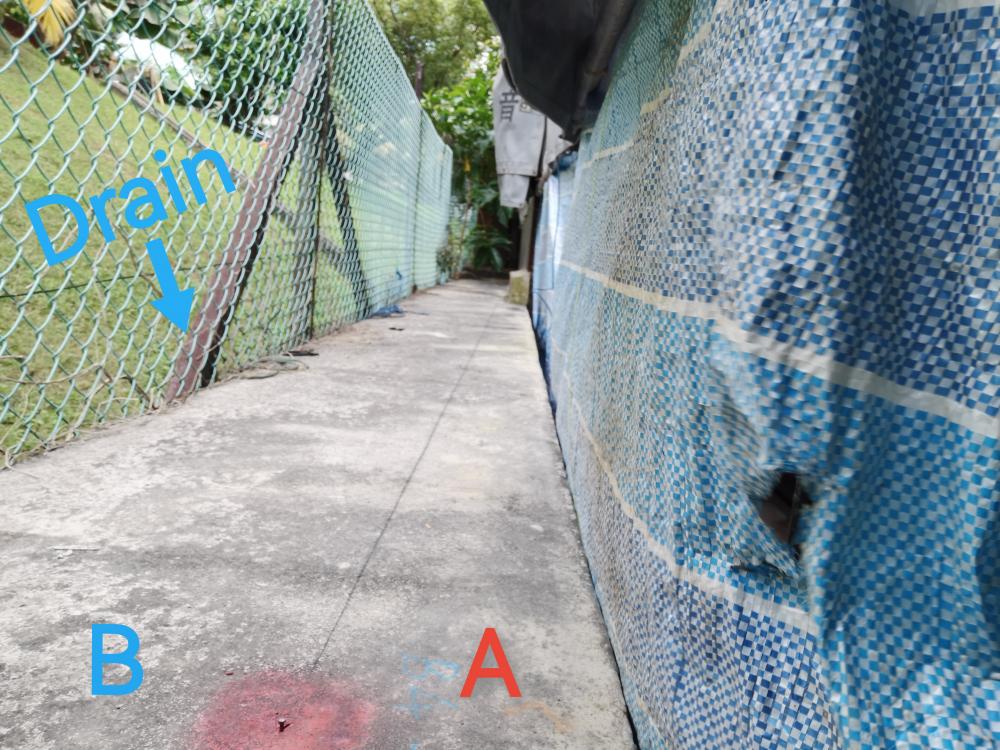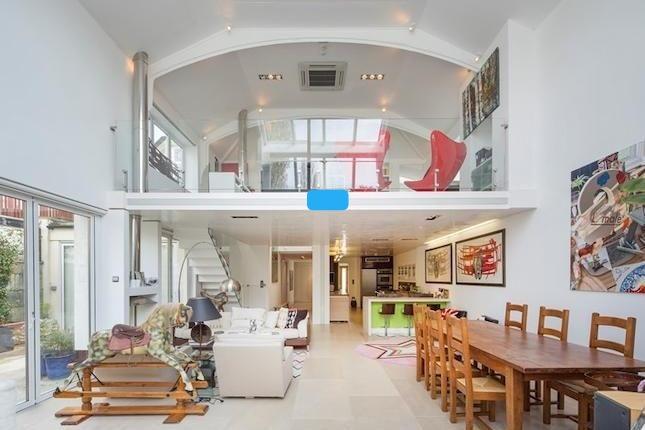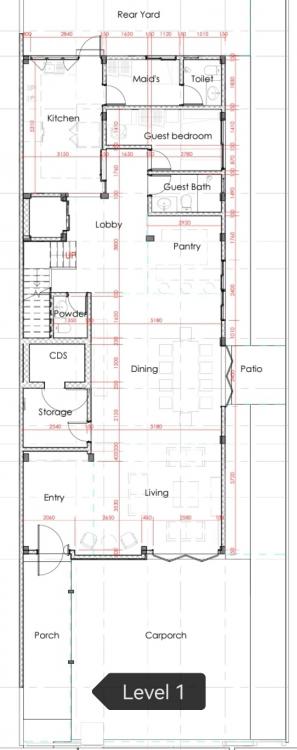-
Content Count
45 -
Joined
-
Last visited
Posts posted by hermes76
-
-
23 hours ago, snoozee said:
Since this is the boundary wall, your shelter should be set back at least 1m away from the boundary line. You CANNOT have your shelter protruding over your wall due to this set back requirement.
you cannot built over your boundary line as well since it is considered encroachment. If the government does a site survey in future, you will be asked to remove any encroachments and make good at your own cost as wellyou can get your builder to add cement to create a slope on your side of the boundary line to help redirect the rain water.
btw, your place is somewhere in the east?
Thanks @snoozee
So I can extend my wall at the boundary line, BUT the shelter has to setback 1m from that wall.
Yes, I'm the place in the east.
-
Hi, I have an enquiry here regarding rear shared boundary with a global school.
Referring to the pic, we have a shared slab of concrete, the boundary line is on the slab. My side is marked A. There's a drain just beyond the fence on side B.
I want to erect a wall where the canvas is with a sloping shelter to direct rainwater...
1. Can my shelter cross the boundary line? And I erect my wall up to the boundary line?
2. Can I do rectification works on the concrete slab? I'm thinking of adding an incline on the slab to direct water flow to the drain.
Thanks.
-
Sorry, forgot to state that the pic was from the Internet as the house is still under-construction and that's closest pic i could get to illustrate my intention of the router's position.
We are currently on StarHub's 1Gbps fiber broadband so should likely to carry on with it at the new house. But even with SingTel which u mentioned they provide a ONR that's a router, can we use this router as part of the intended mesh system?
Yes, I am planning to have wired backhaul to all levels, that's why i'm catering a 24-ports switch for the house. Now that you suggested the router's location is better off on the ceiling, should i switch to enterprise APs instead? But what i heard from the Netgear guy is that networks switching on APs is not as smooth as in a mesh system as AP networks work independently and you have to add all the SSIDs into your device and let your device connects to the strongest available automatically, Whereas for mesh, u only add 1 SSID and the transition is almost seamless? Is this part true? only thing is that enterprise APs are much more aesthetically pleasing than a mesh router. kinda weird to have a router hanging upside down from the ceiling.
So you think using APs is better and more economical? Thanks alot for your knowledge sharing, really appreciate it.
The Netgear RBK853 mesh retails at $1,399 for a set of 3.
Asus XT8 mesh cost about $500 for a set of 2.
Ubiquiti U6 AP cost $279 each.
-
Hi, need some opinions of wifi setup of a landed property consisting of 3 storey + a mezzanine on the ground floor.
L1 - ground floor
L2 - mezzanine
L3 - bedrooms
L4 - attic
After much consideration, I'll be using Netgear Orbi RBK853(1 router, 2 satellites) wifi6 mesh system + a 24-ports PoE switch.
The fiber ONT will likely to be at the DB box on L1 with 2x cat6 UTP cables connecting to the mezzanine platform floor. Pls refer to blue box on photo for an idea where the router will be mounted. This router will serve the ground floor + mezzanine. With 1 satellite each on level 3 n L4.
So the link will be modem@DB - router(blue box on L2) - switch@DB, thus need 2x data point at the router for Ethernet back haul.
The other 2 satellites will be centrally mounted/placed on L3 n L4.
Is the above setup OK? Or should the router be at L3(central level of the house) n the satellites on L1 n L4?
Welcome all comments n advices, thanks.
-
Seems like the HS is a requirement now for new buildups, anyone has done a basement HS? Is it feasible? Appreciate if can share some pics.
Thanks.
-
hi, appreciate if anyone can share the quote with me too. we are currently looking to rebuild a old semi-d and have met up with kang sheng and nic & wes so would welcome a 3rd opinion.
has anyone has got experience with ks and n&wi? so far we find ks very detailed but costly, whereas afraid of alot of unknowns cost from the latter.
thanks.
-
3 tins left, while stocks last!
-
-
-
I have 12 tins to sell.
Mfg: 20 Sep 2012
Exp: 01 Oct 2014
Manufactured in Spain
Deal at West Coast area
Watsapp/Sms at 九一六九三七五三 / nine-one-six-nine-three-seven-five-three
-
have decided some changes, will be spending a nite at Carmel, a night at Luis Oblipo(typo), a night at Santa Barbara then head straight to San Diego for 2 days before going back to LA then LV.
what's this 17 mile & mystery spot? can u elaborate? & why do i need a 2ltr car? I got only 2pax travelling. oh where could I pluck peaches to eat for free?? why do u say LV has got free food, is it the casinos? & yes, we'll be going to Grand Canyon via LV, by helicopter!!
-
Hi,
I'll be doing a road trip from SF down to LA then to LV & back to LA.
Can anyone recommend some budget & decent accommodations in SF, LA & LV?
As I'll be taking the coastal route & probably stopping for 2 nights between SF-LA leg, any suggestion on where to stopover?
Other advises, recommendations & suggestions are most welcome too!
Thank you.
-
Wah got invitation card somemore....Tell them frankly. Thats what i did.
I place piggy bank on coffee table and ask them to stuff their blessings in.
haha, juz an e-invite or sms invite...good idea, will place the angbao box from my wedding there!
-
Hi guys,
I'm sending invite for my housewarming party. As we have already bought most of the electrical appliances, we do not want guests to give us more. How do we craft the invite such that to let the guests know that monetary gifts will be most appropriate instead?
-
heard of those melamine sponge? they may work!
-
have ever tot of doing BBQ from the balcony but main concern is that smoke dun affects your neighbours
-
am using one now. ya, u need to manually off ityup, my 5.5kg also need to turn the knob to OFF before switching off the main, as instructed by the manual.
-
you can try those curtain makers, I got mine done from Meridian Curtains.
-
nowadays HDBs are using pre-fab building also but I dun see them having bay windows. from what I know, before 2008, SLA do not charge the developers for unusable areas like a/c ledge so developers started building bay windows & planters but included those unusable areas in the GFA. Somehow SLA amended that ruling in 2008 so the new developments after that have lesser of these now.
-
Do make sure the doors are manually locked & not magnetically locked coz usually fire exits are magnetically locked & there should be a Green-coloured 'break-glass' switch to unlock the doors in an emergency. If the doors are locked in these arrangements, then I believe they should not violate any rules.
-
My master bedroom toilet has baywindows (L shaped) and we're on the 2nd floor, so I understand your problem. Our toilet windows are sand-blasted (came that way when we bought the place), so no problem of people looking in. What I'm more concerned about is, when I open the windows to let air in, people downstairs can see in (if they wanted to). So what we did was install those thin blinds (very cheap). They make the toilet look much nicer and I can now open all my windows without fear of anyone looking in.Hope this helps some.
This my toilet tat has got a bay window too, though it's frosted, we still install aluminium venetian blinds as double protection coz in the nite, yur pretty sillouette will show on the frosted window

-
I recently juz received my HTS5120, can I check if anyone got the problem of the disc tray auto close when u press open...
-
hidden...example of cove lightings & down lights

-
I think the norm will be T5 warm white, comes in 1-4 Ft long







Boundary Wall Share By Neighbour
in Landed & Condo Private Properties Renovation Discussion
Posted
Thanks much for the knowledge share... I suppose u in the building industry? And have projects near my area? Any comments on my house?